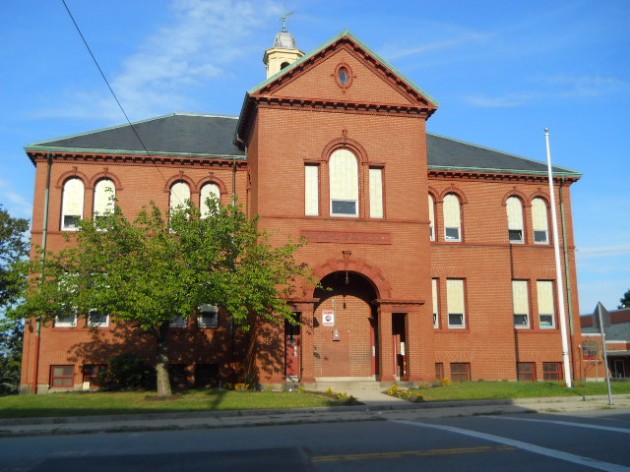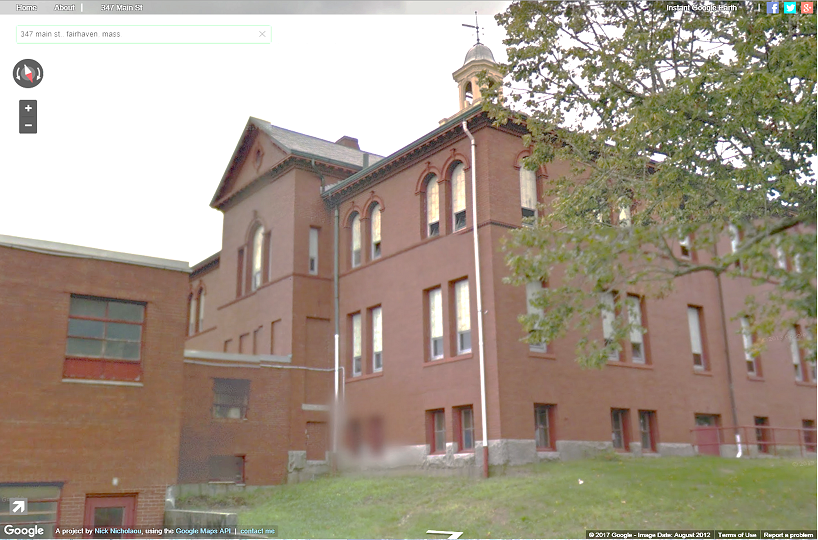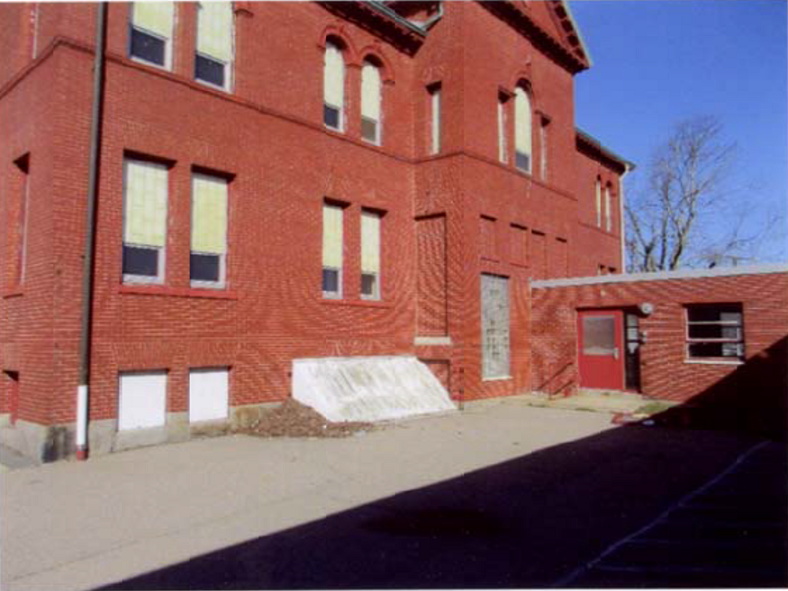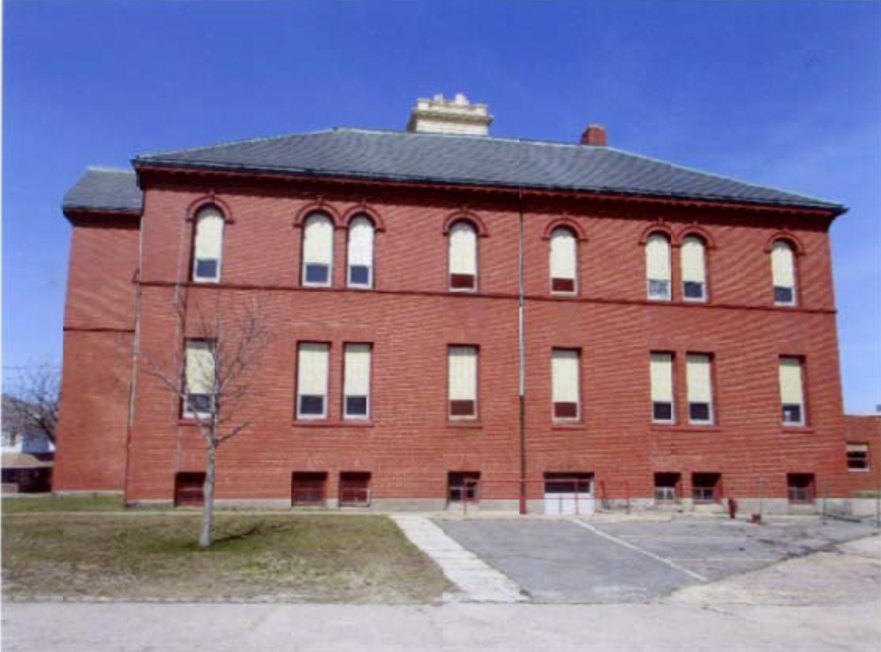Oxford School
347 Main Street
Fairhaven, Mass.
Year Built: 1914
The Oxford School was built in 1896 and Charles Brigham designed an addition to it in 1914. Interestingly, the architect of the 1896 portion of the building was William C. Collett, a draughtsman in Charles Brigham’s office and this was likely his first commission. How Collett was able to secure this commission would be an interesting story. Collett’s choices of elements are close to what Brigham would have used at the time. Collett was also the supervising architect during construction for the Millicent Library (1893) and the Town Hall (1894).
By 1914, however, 18 years after the school was built, the size of the school was doubled due to further increases in population in the area. Brigham, Coveney, & Bisbee designed the four-classroom addition which matched the original building in appearance and materials. The cost was $23,232.77, with over $16,000 of that amount paid to the contractor, C. A. Batson. The finished product included a new central cupola with a bell, surrounded by a wood balustrade. The bell, used for fire alarms and school use, came from the town's Phoenix Hall and had been made by Paul Revere's company in the early 19th century.
An addition was added in 1951 off of the rear of the 1914 addition that somewhat obscures the 1914 structure.
References
• FAI.398 Oxford School, 347 Main Street, Rita Walsh, VHB, January, 2017.
Images

ca.2012, front of Oxford School. The Brigham-designed is not visible in this photograph.

Rear addition, August, 2012, courtesy of Google Street View

ca. 2016, Brigham addition with 1951 addition projecting off of its rear

ca.2016, side facade. The Brigham addition is to the right of the downspout.

ca.2012, Brigham-designed cupola
<<< Back to Design List
|
|
|