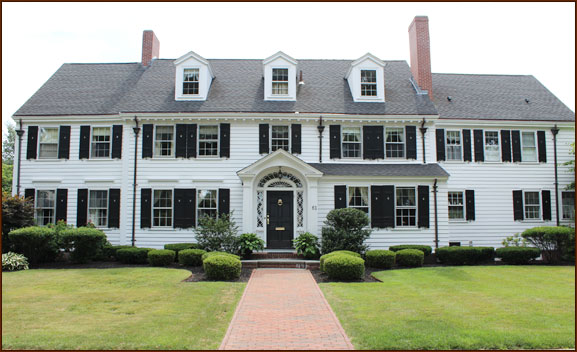Harold Plimpton House
61 Burditt Avenue
Hingham, Mass.
Year Built: 1915
In 1915, Brigham, Coveney and Bisbee designed this house for Harold Plimpton. The floor plan is an updated center hall colonial with a large living room and a dining room off either side of the center hallway, a library, and a sun porch downstairs. The Plimptons, however, were untraditional in their use of the home. They ushered in the roaring twenties in a home with no thresholds so their guests could dance the night away without tripping. A telephone system from the tennis court to the servantís quarters allowed Henry to call for martinis after he and his guests finished their tennis matches.
The Plimpton home was designed inside and outside for guests and parties. There was a brick patio in the front of the house on the left side that wrapped around the corner to the back of the house. The backyard contained a fish pool surrounded with walk through grape arbors on three sides. In addition there was a summerhouse that had four open sides and a brick floor, just perfect for catching the breezes from the harbor. The sunroom was designed to be a three seasons room with double paned windows for warmth in late fall and hinges that allowed the windows to open for maximum cooling in the summer.
In 1915, the house had a Cole Street address with land that included the present house setting and tennis courts that today would be across Academy Lane. The neighborhood overlooked Hingham Harbor offering large lots and harbor views. The Plimptonís estate also boasted an orchard, grapevines, a garage, a tool house, and extensive gardens.
The original servantís area included a dining room, a sitting room, butlerís pantry, laundry, vegetable closet, flower room, and gas appliances.
After the stock market crash in 1929 the Plimptons were forced to sell the house (and let go of one of their three liveĖin staff). The house was advertised as a modern colonial with the charm of old featuring its open center hall, broad stairway, five fireplaces with mantels, and colonial-style paneling.
It appears that the two screened porches on the front of the house have been enclosed.
References
• The American Contractor, January 24, 1915, p. 50, Brigham, Coveney & Bisbee noted
• http://www.hinghamhistorical.org/90th-historical-hour-tour/plimpton/, accessed on January 9, 2015
Links
• http://www.hinghamhistorical.org/90th-historical-hour-tour/plimpton/
Images

1930

<<< Back to Design List
|
|
|