First Unitarian Church of New Bedford
71 8th Street
New Bedford, Mass.
Year Built: 1906
Brigham, Coveney & Bisbee undertook the design of a number of renovations in 1906 of the First Unitarian Church of New Bedford, including the dado and panel surround of the organ, dado and door surrounds in the main entrance vestibule, dado and door surrounds in corridors, the organ case and various doors in the complex (between chancel and anteroom, auditorium and vestibule and the gallery and hall).
The plans are all numbered and reveal at least 94 pages. It is likely therefore that the renovations were far more extensive than detailed on the five pages discovered.
References
• Plans, First Unitarian Church of New Bedford, June 26 through September 13, 1906, Brigham, Coveney and Bisbee noted, on file at the New England Whaling Museum.
Images
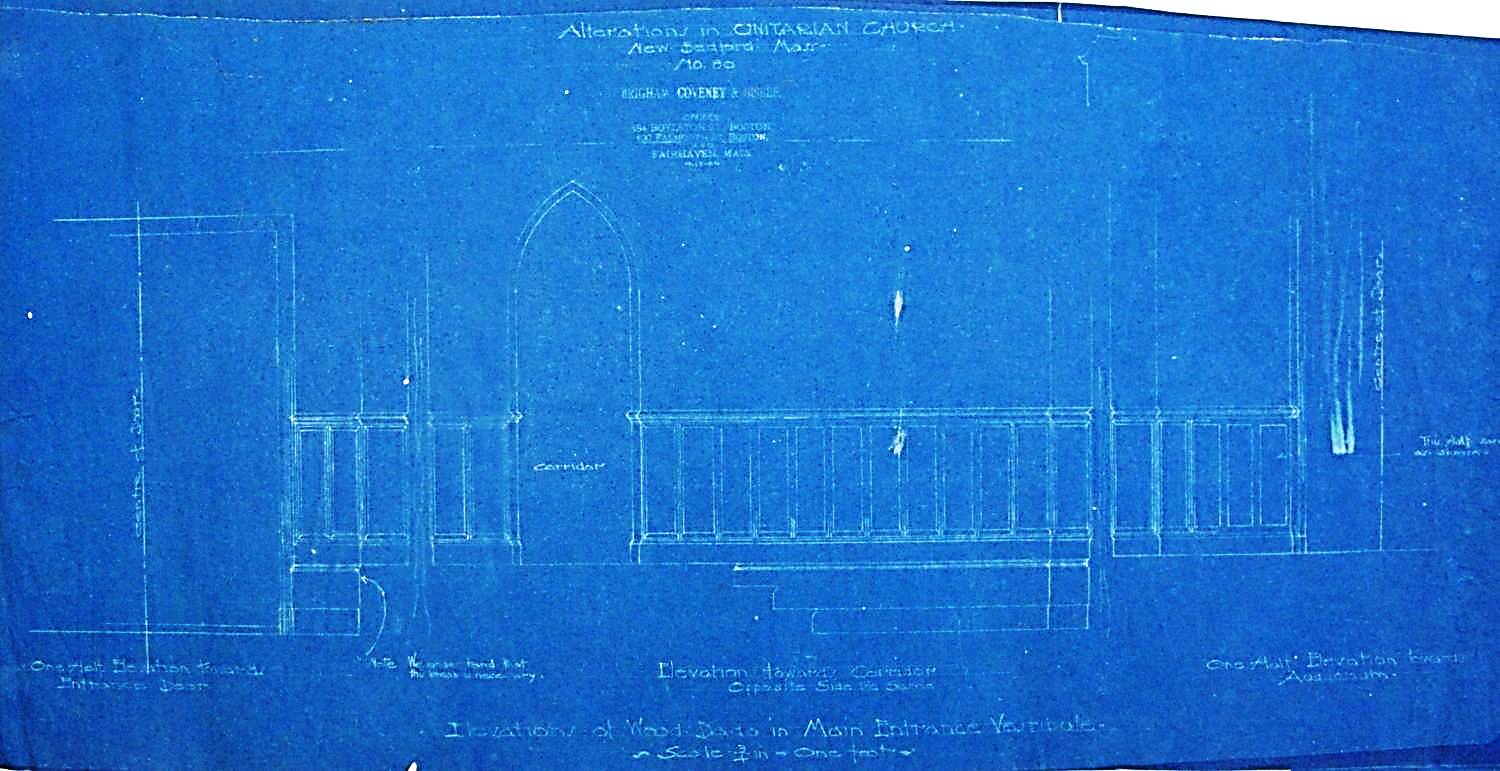
Elevations of wood dado in main entrance vestibule
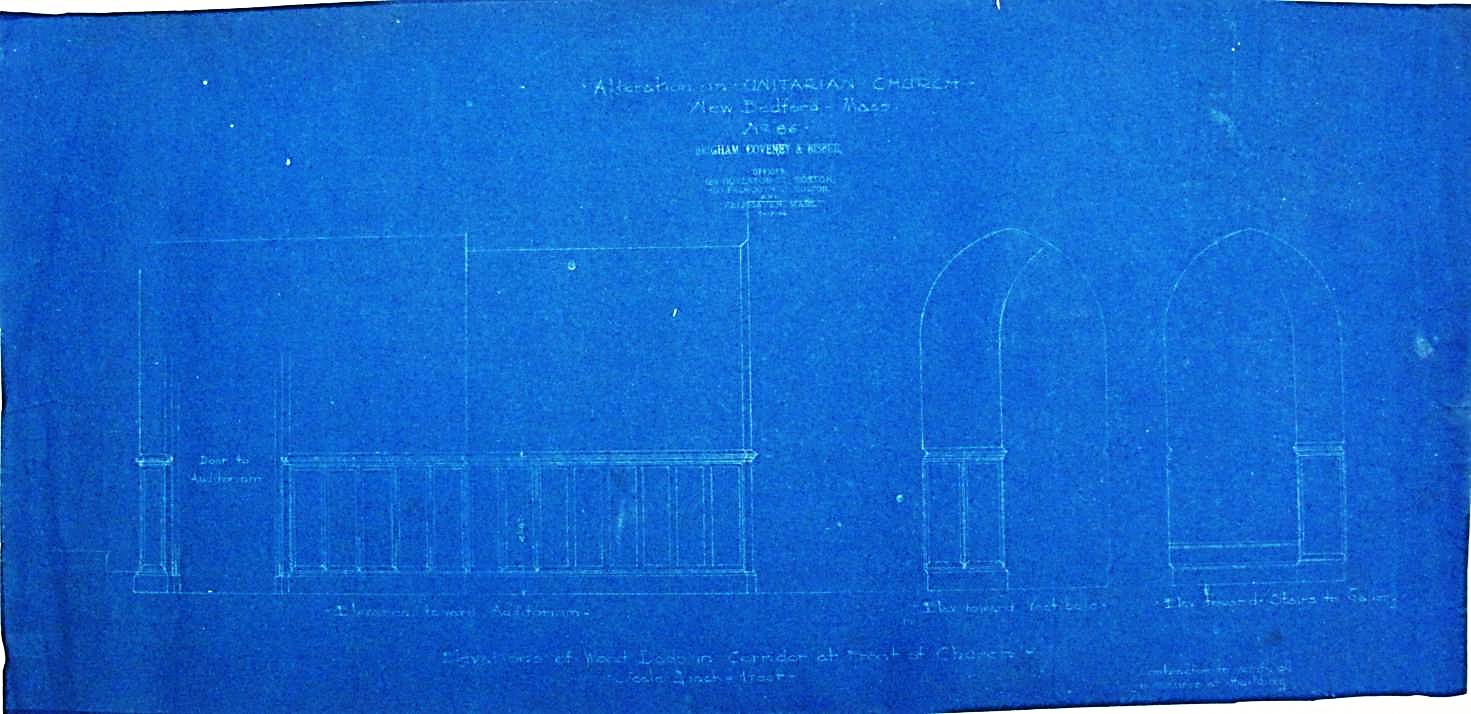
Elevations of wood dado in corridor at front of church
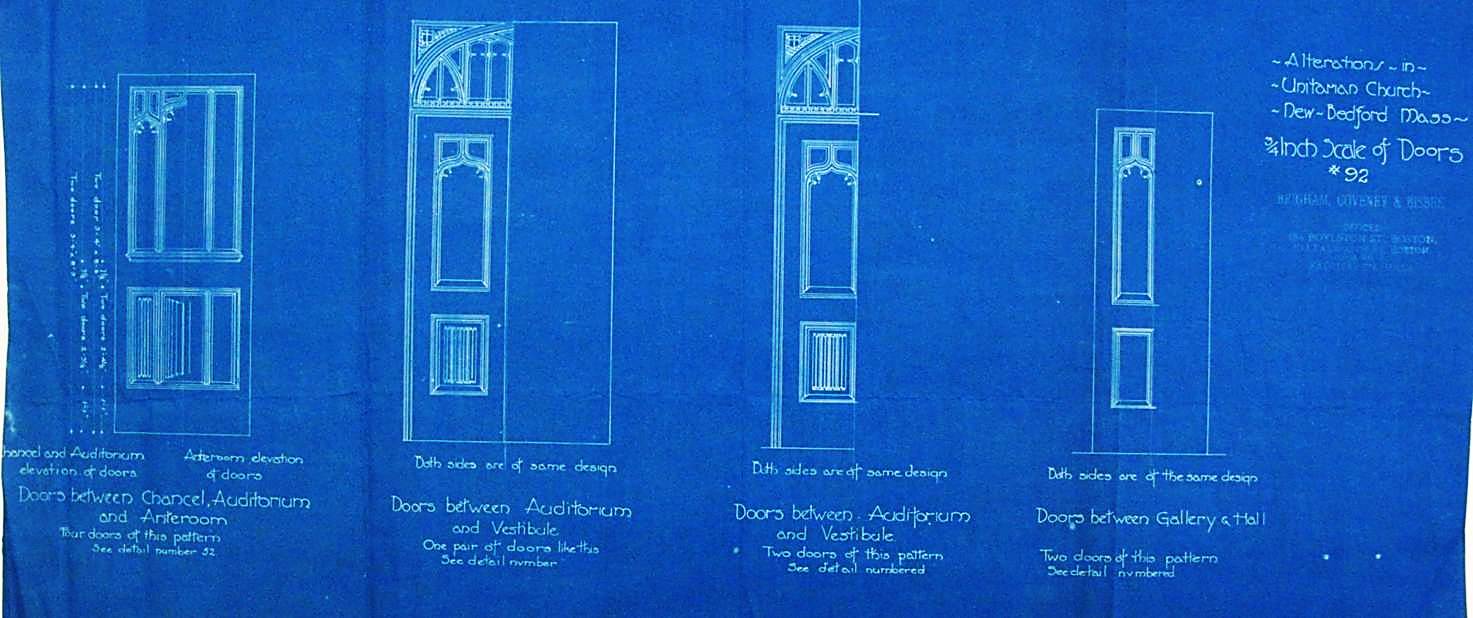
Doors
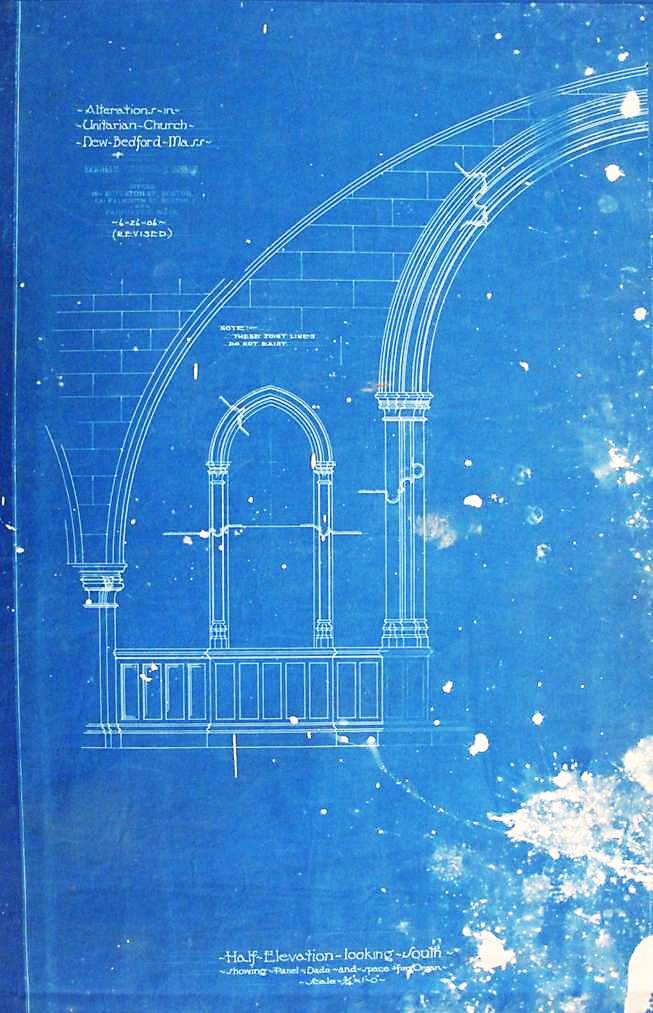
Window surrounds
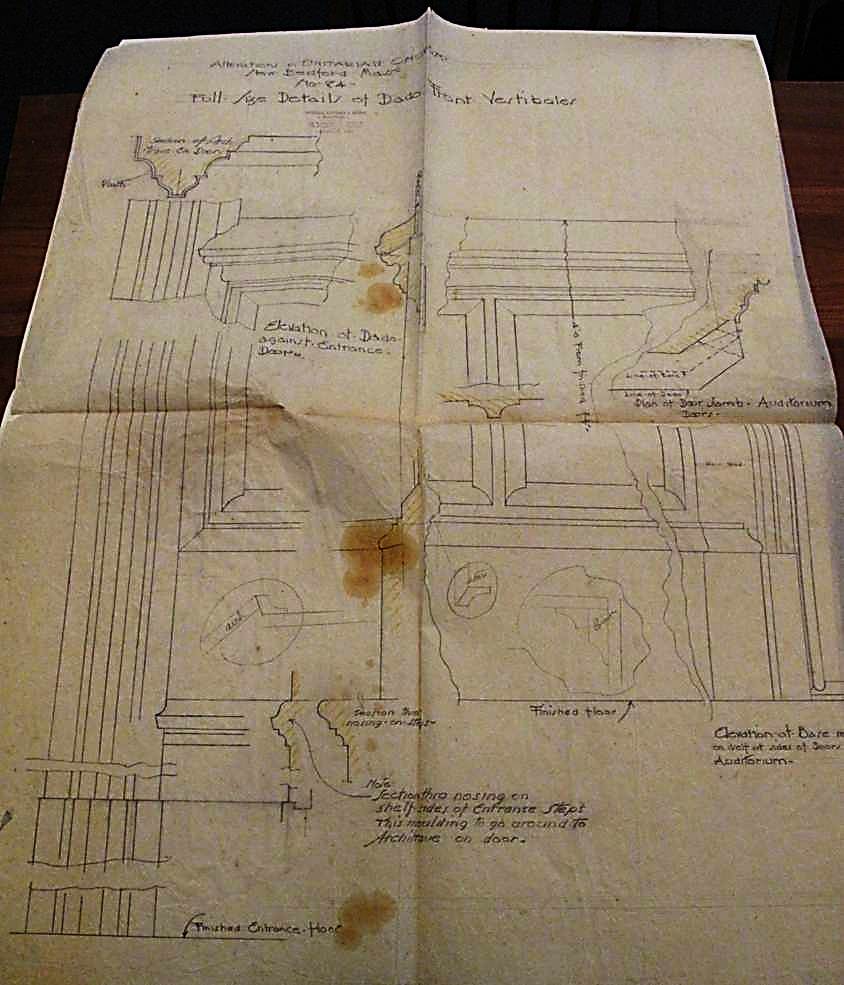
Dado details in the front vestibule
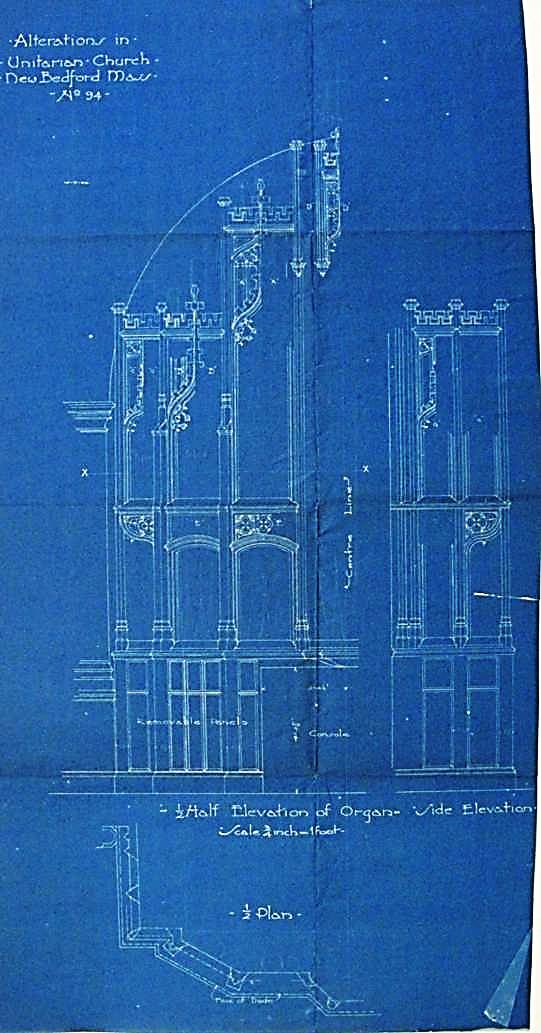
Half elevation of organ, side elevation
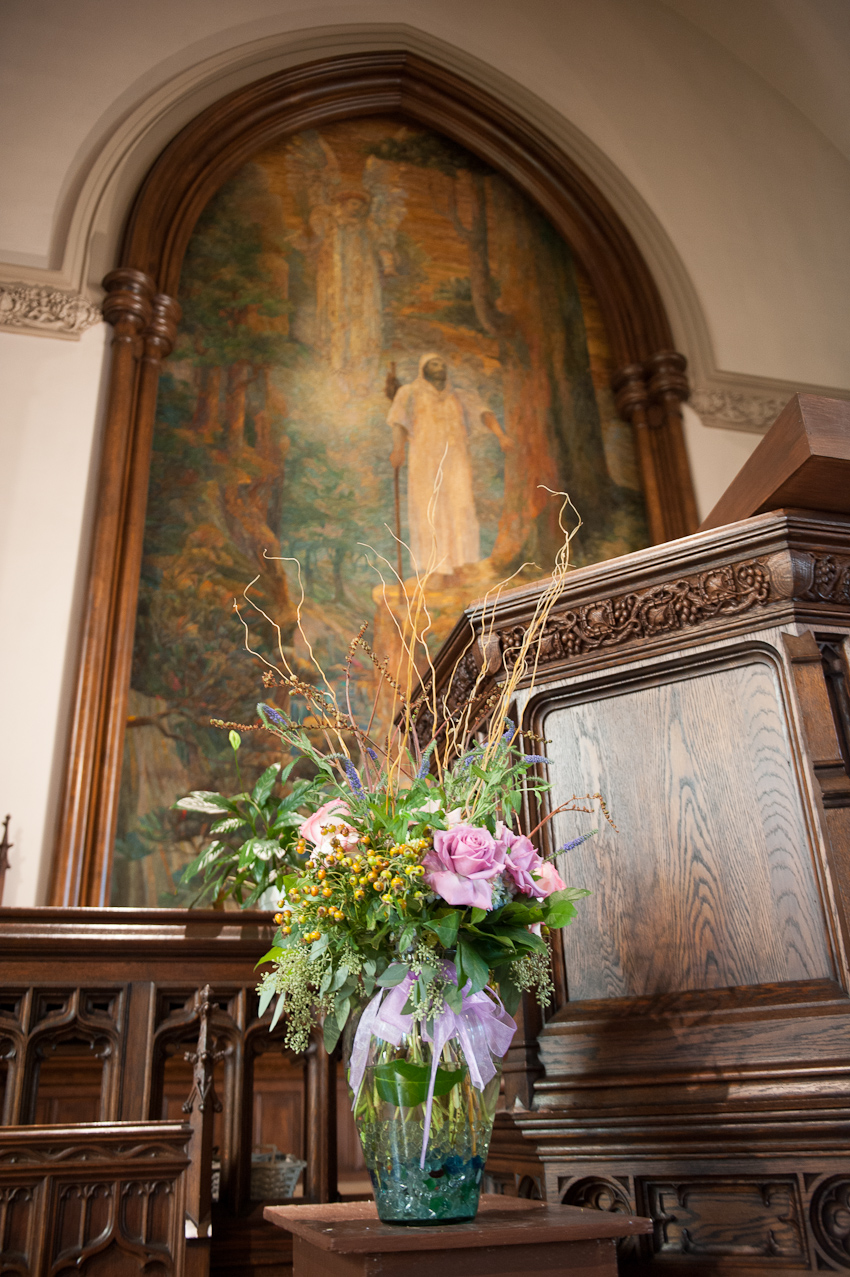
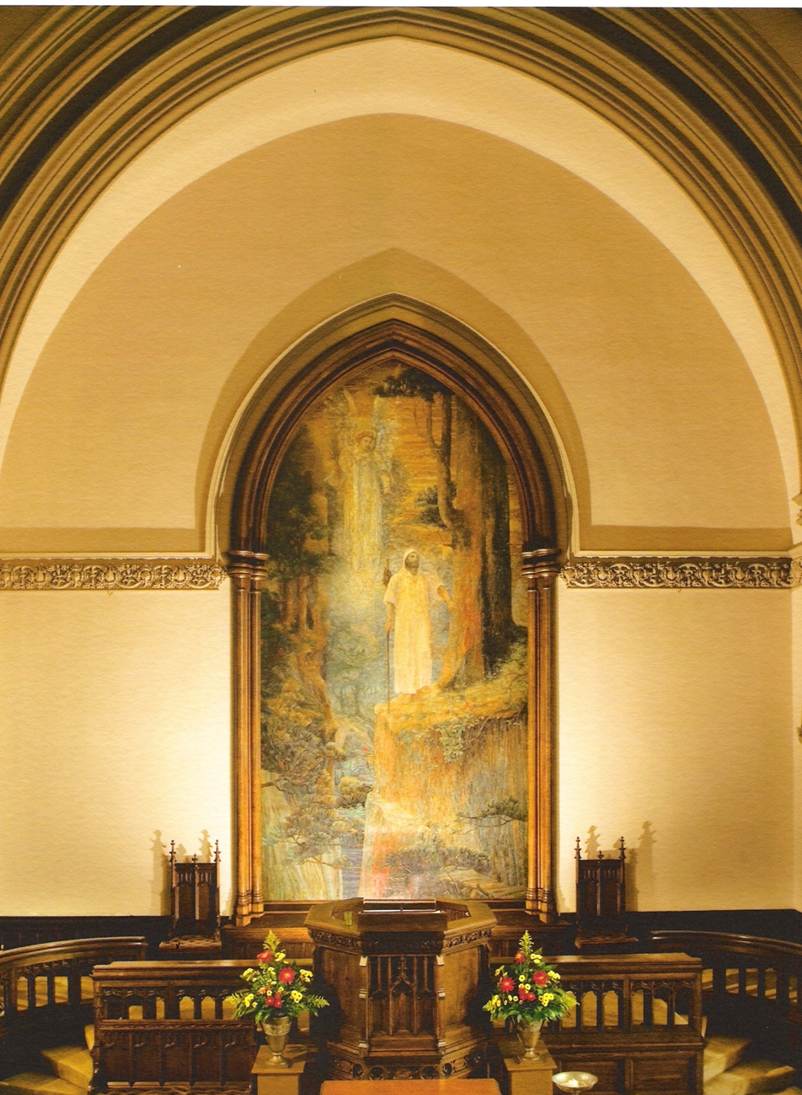
<<< Back to Design List
|
|
|