St. Patrick Parochial School
Church Hill Street
Watertown, Mass.
Year Built: 1887
This building was built in 1887-1888. The building’s current address is 63 Pleasant Street and has been reoriented to have a front door on that street and the original door on Church Hill Street has been filled with glass blocks.
This school is 2˝ stories and constructed of red face brick with brownstone and terra cotta trim. The main portion of the building is 64x66 and the wing is 24x40. The first two stories contained 4 rooms each, measuring about 30x32. There were two wide stairways. There was a large ventilator surmounted by a cross, but this was removed sometime after about 1945. There was originally envisioned to be another ventilator but it is unclear is this was ever built, as an illustration from 1898 doesn’t show it. Today there is a large skylight present.
Overall, the building was designed in the Romanesque style with interesting Colonial Revival elements. These elements include a palladium window on the east face. There was also some interesting timber work in the dormers and cross gables, including sun bursts among other features. Inside, the original woodwork was crafted from cypress, dados and floors of hard pine. The massing of the school is irregular with two hipped roofs (one somewhat higher than the other), multiple projecting bays, dormers and a large el on the west side.
References
• “Watertown Parochial School,” Boston Daily Globe, August 30, 1887, p.4
Images
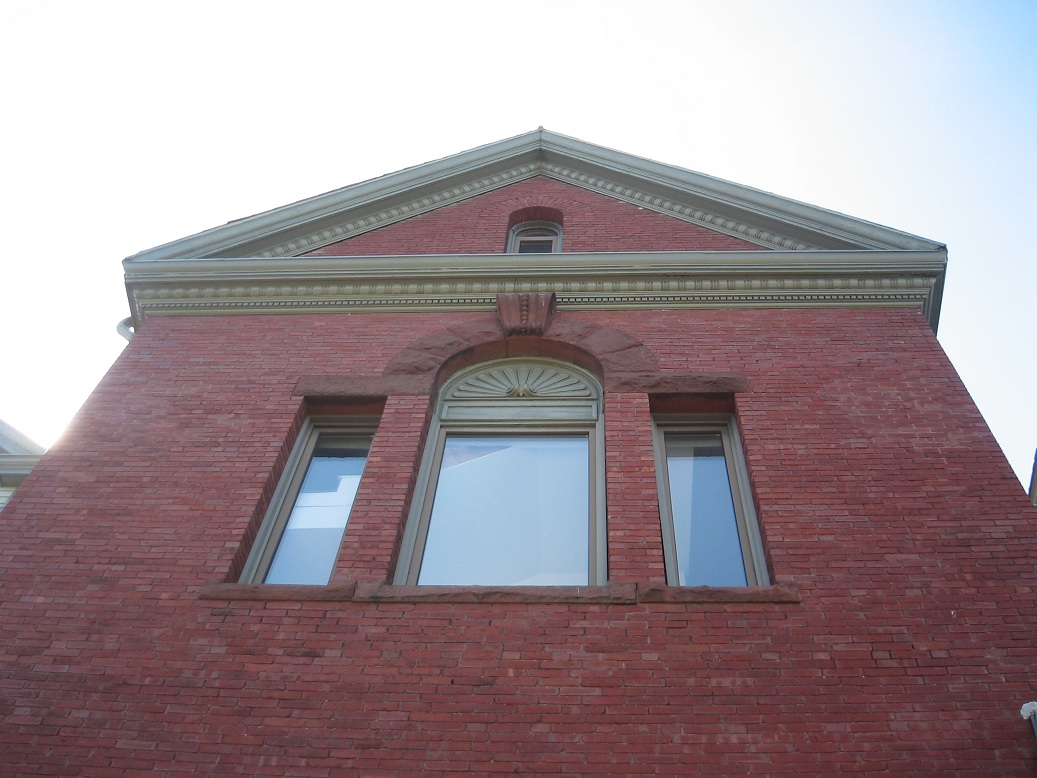
East facade, palladium window and trim detail, 2013
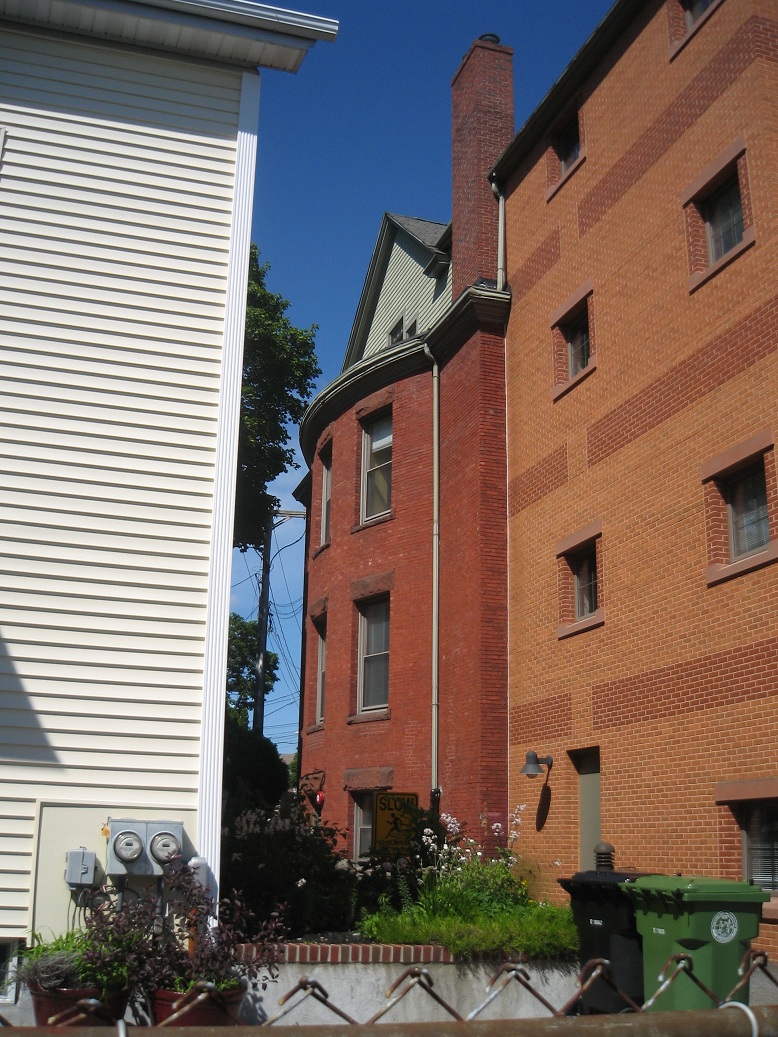
West facade, rounded bay detail, 2013
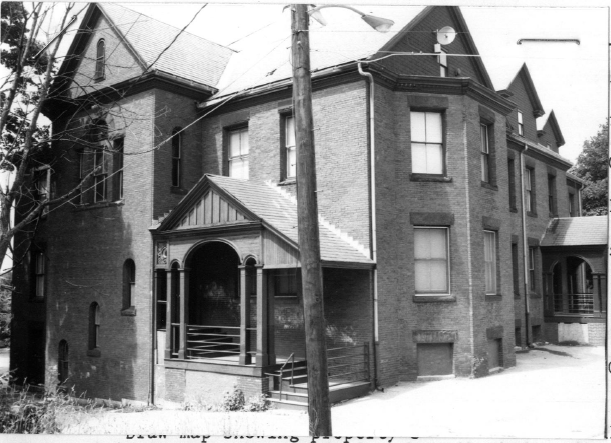
1982, Courtesy of the Mass. Historical Commission
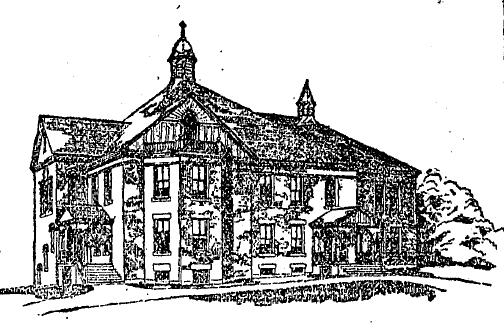
Boston Daily Globe, 1887
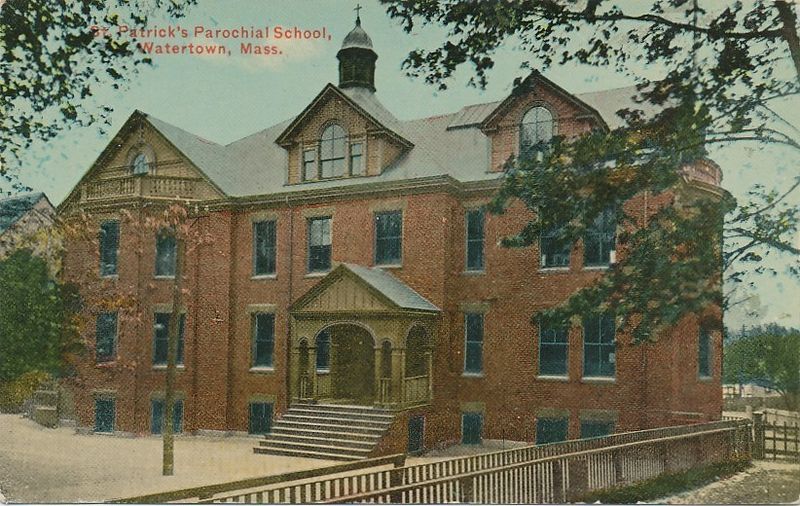
ca.1910

ca.2000, Pleasant Street facade, south
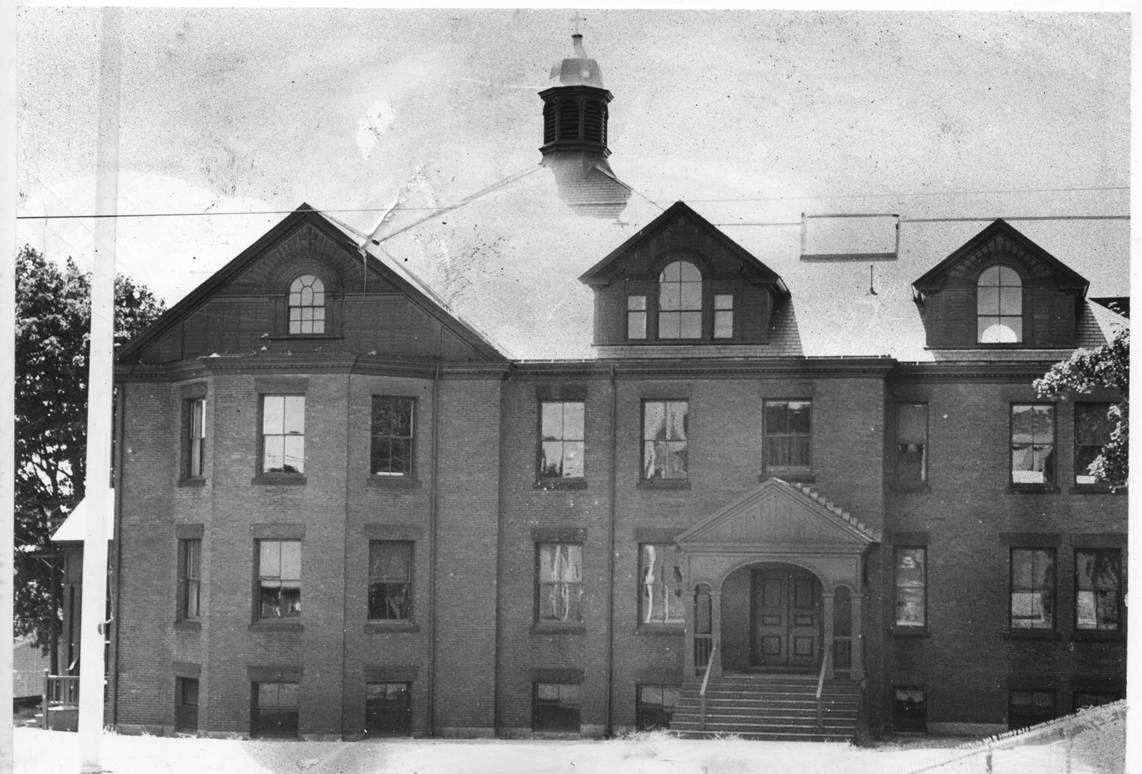
1938
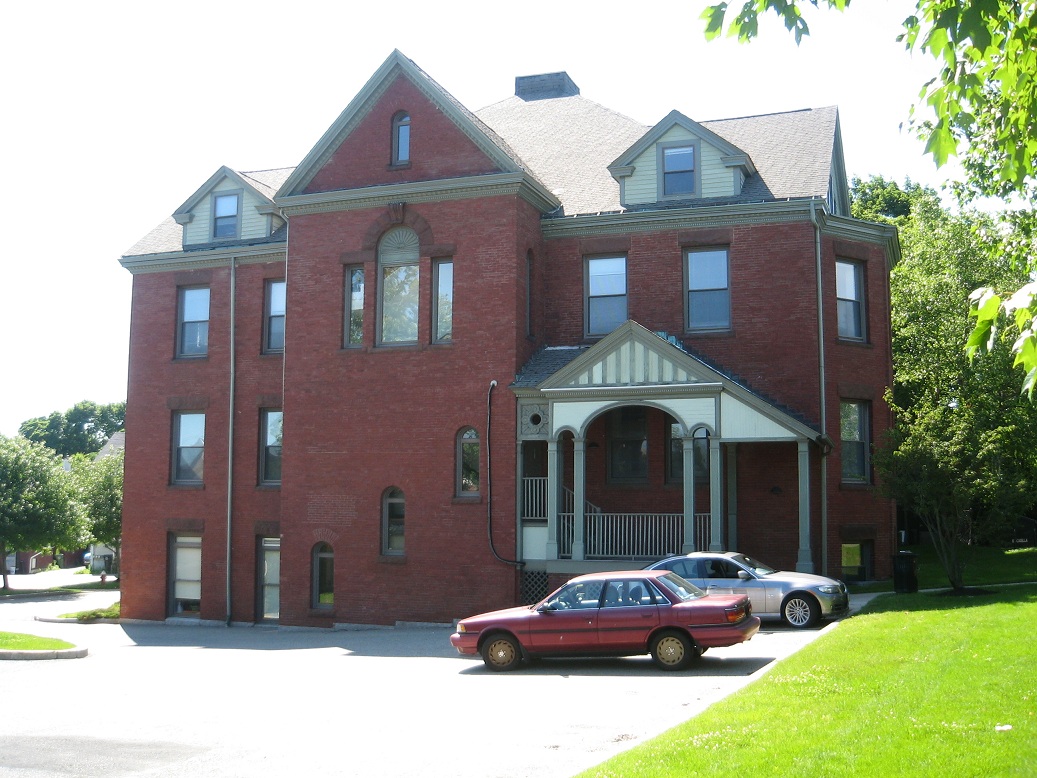
East facade, 2013
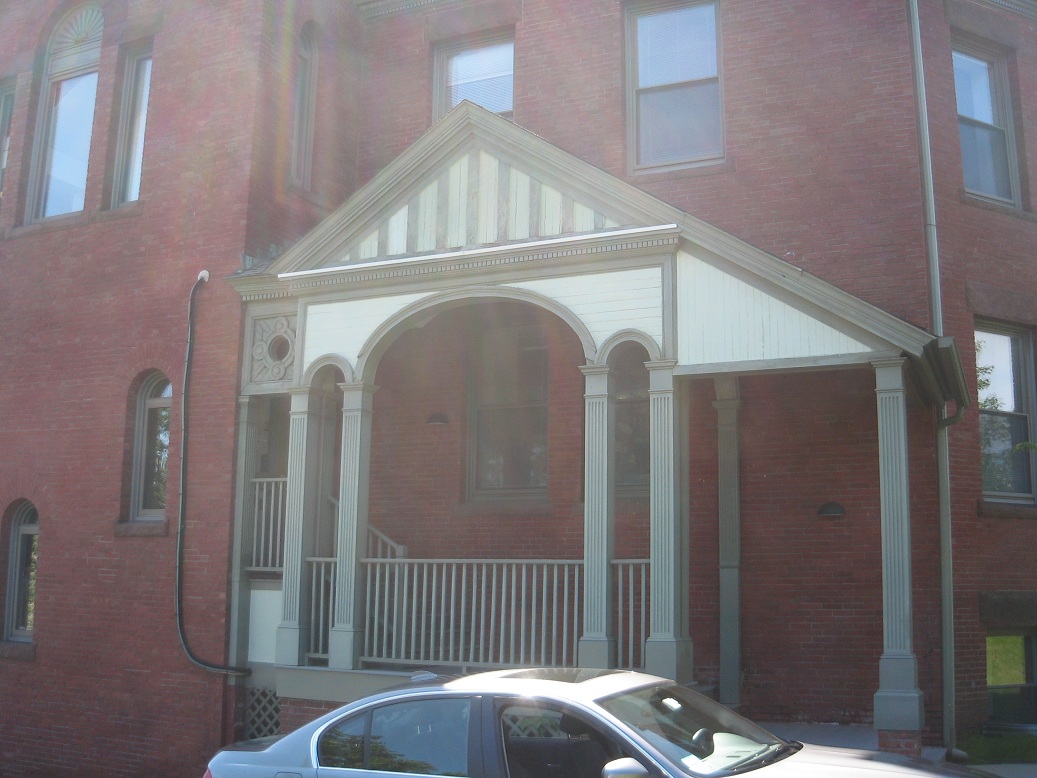
East facade, porch detail, 2013
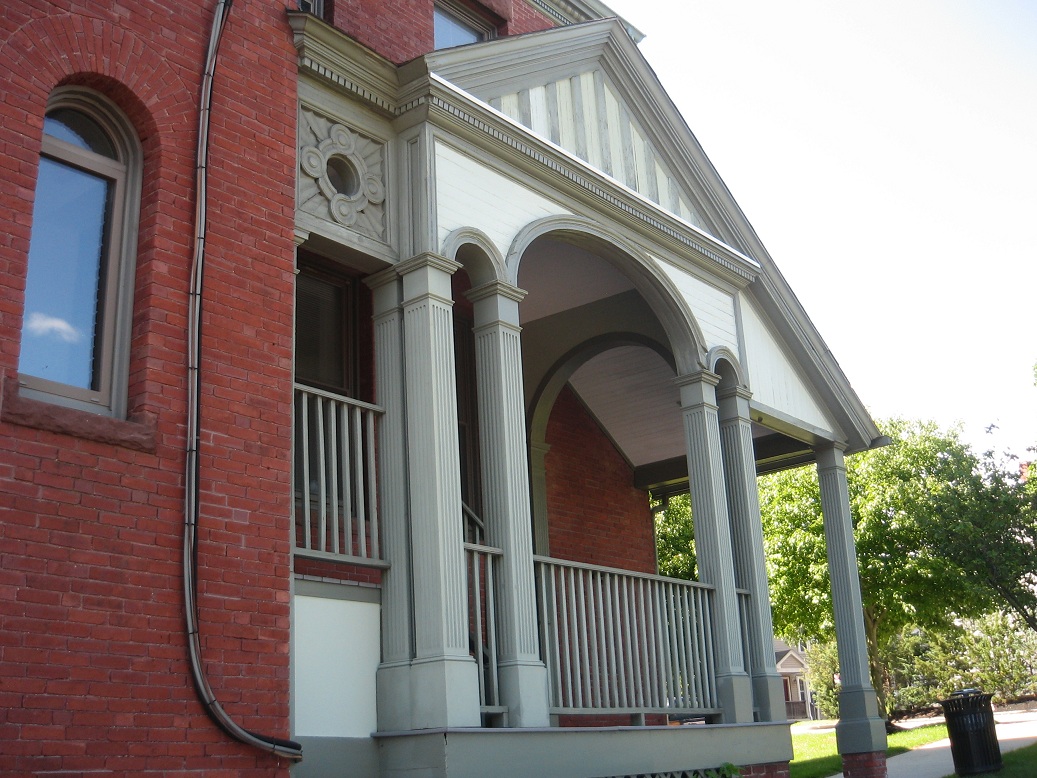
East facade, porch detail, 2013
<<< Back to Design List
|
|
|