Stephen L. Bartlett, Esq. House and Carriage House
300 Hammond Street
Chestnut Hill, Mass.
Year Built: 1902
Brigham designed this house and the stable with Willard Alden. Built in 1902. It was originally painted “colonial yellow” with “ivory white” trim.
One of the most elaborately designed building in the neighborhood is this substantial Neo-Classical mansion built in 1902 with an elaborate porte-cochere, side conservatory and greenhouses, and equally detailed carriage house. The house displays a three/five bay façade with a center entrance which is marked by the elliptical porch with two-story monumental Ionic columns and pilasters. The house is five bays wide and each of the four hipped roof slopes has three full templar pediment dormers. The center dormer over the main entrance has an elaborate broken pediment with detailed scrolls and urn finial. Decorative trim includes the modillion blocks and egg and dart molding encircling the house, the wide corner posts with caps which support the detailed cornice, the wide water table with applied ells, both of which are situated slightly to the left/north side and which are partially visible. On the right side there is a projecting one story conservatory to a side dormer.
The main façade had the center-paneled entrance door with flanking rounded and fluted pilasters which frame the door and the tracery half side lights over raised panel fields. The pilasters support a segment arch with a blind fan which is off-set with a heavy projecting fluted molding. Above the door and within the monumental portico, is a slightly projecting polygonal oriel. Three-part windows flank the center entrance at the first story each with narrow projecting lintel and Adamesque swag applied to the frieze above the windows. The sash configuration is an eight-over-eight with flanking four-over-one. Second story windows include two bays on each side of the centered oriel each with round-headed fanlight sashes and an elaborate surround including pilasters with caps and a keystone.
Extending from the left side is a gable roof open breezeway with three round-headed arched openings connecting to the templar front porte cochere. The classical details are played out in this side ell which contributes significantly to the grandeur of the property. The columns and pilasters have Ionic capitals with volutes similar in style to those on the main block. The arches of the breezeway have fluted pilasters applied to the front of rounded columns which are seen on the inside of each arch. In front of the open but covered walkway is a heavy turned balustrade. On the right side of this fine property is a polygonal conservatory with multiple sets of one-over-one sashes with single-light transoms.
The carriage house is one of the most elaborate carriage houses in Chestnut Hill. It is in the Colonial Revival style with a projecting gambrel roof gable entrance. Like the main house, it was built on large rough-cut granite blocks and has wood clapboard siding. Heavy modillion blocks line the eave overhang and cornice molding above the building. Other trim includes the corner posts and molded water table. Windows have six-over-six sashes and are set in wood slightly projecting fans. The central gambrel gable has a large paneled entrance door with wide projecting segmental arched lintel supported by round Tuscan-like columns. Paired sashes are above this door. The building has an octagonal cupola with round-headed openings framed by small pilasters.
Overall, this design has a number of similarities to other Brigham designed houses, specifically, the Rogers mansion in Fairhaven, Mass., completed in the same style and with many of the same design elements. Additionally, the conservatory looks somewhat like the conservatory in Brigham’s own house at 84 Garfield Street in Watertown, Mass. and the one he designed for Albert Burrage at 314 Commonwealth Avenue in Boston. Moreover, the rounded bay can also be seen, in modified form, on old Watertown High School, Fairhaven High School and the Webster School.
As for the carriage house, the cupola looks similar to the one on Brigham designed for the Rogers stable in Fairhaven, Mass.
References
• “The Residence of Stephen L. Bartlett, Esq.,” Paul Thurston, American Homes and Gardens, April, 1910, pp. 149-152.
Images
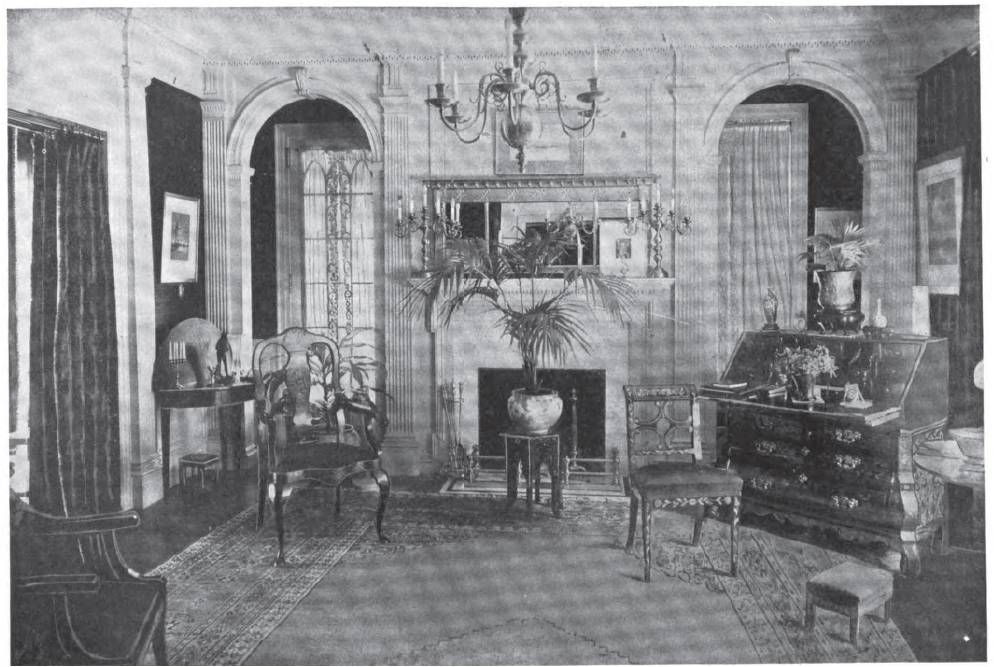
Morning Room

1993, front facade
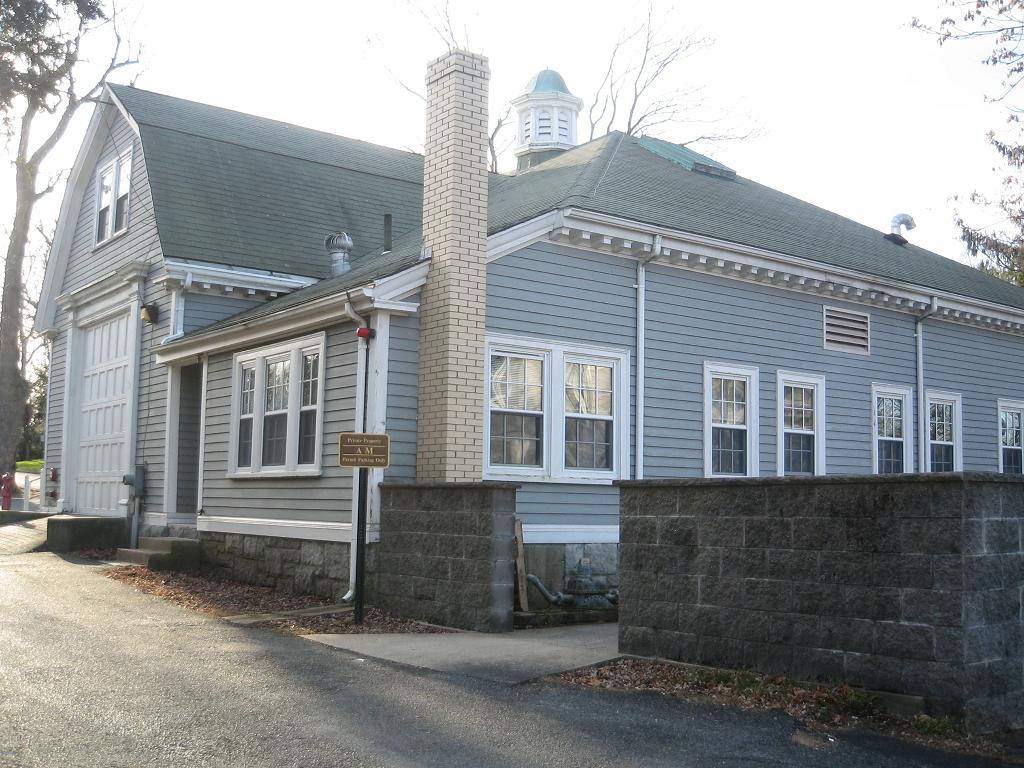
2011, carriage house
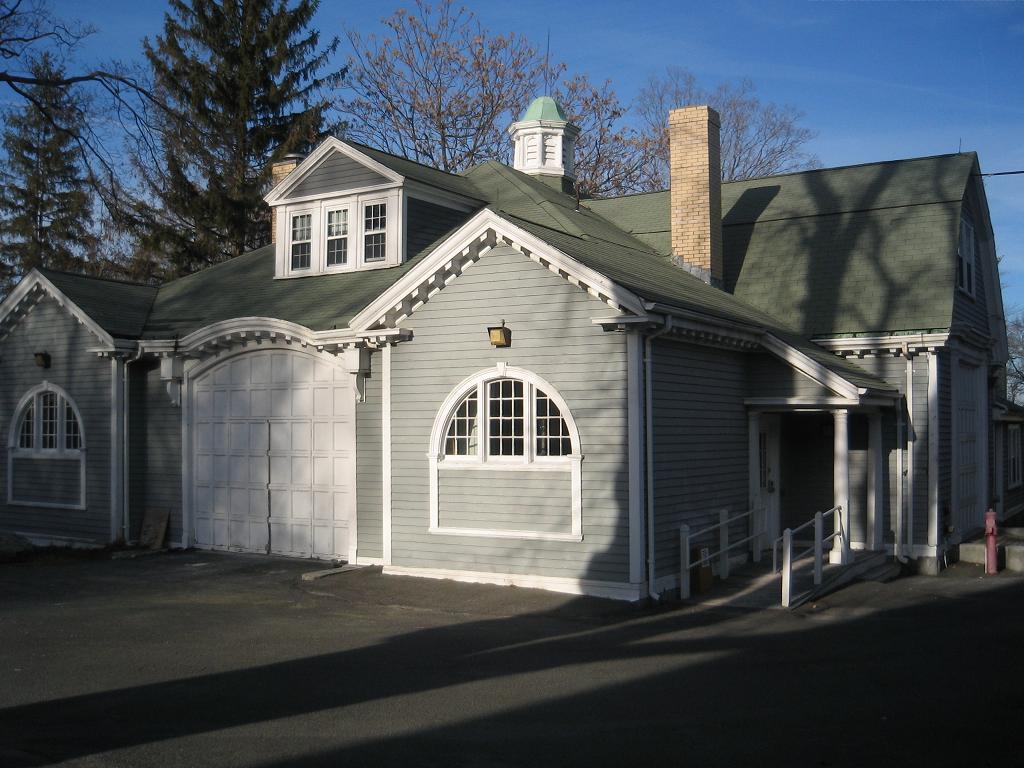
2011, carriage house
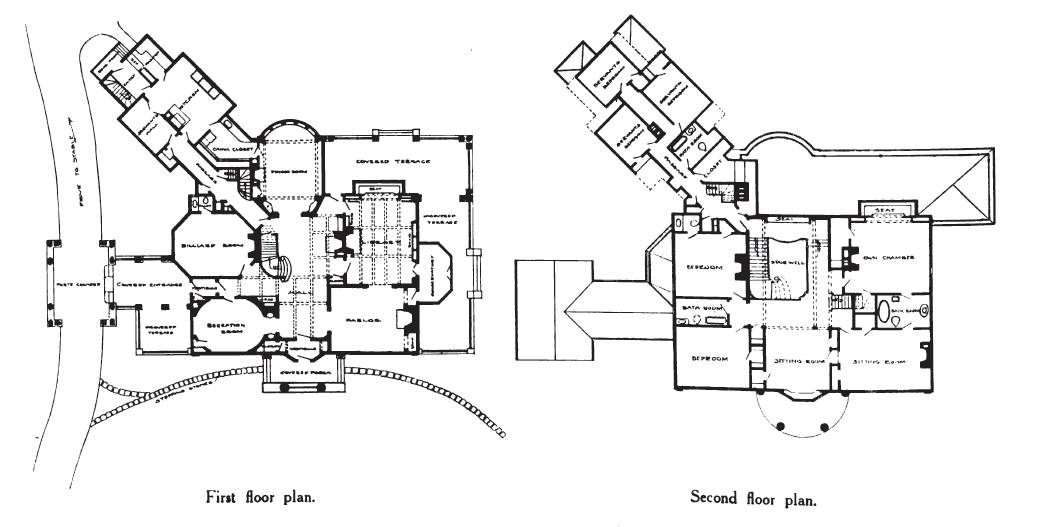
Floor Plan
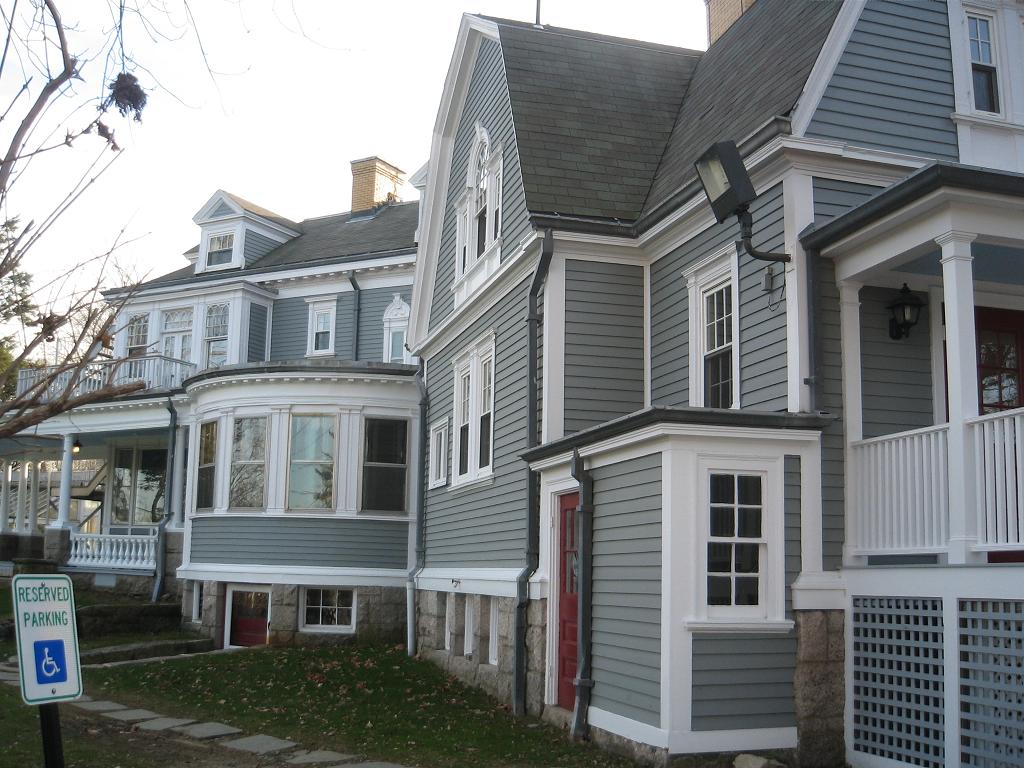
2011, rear facade
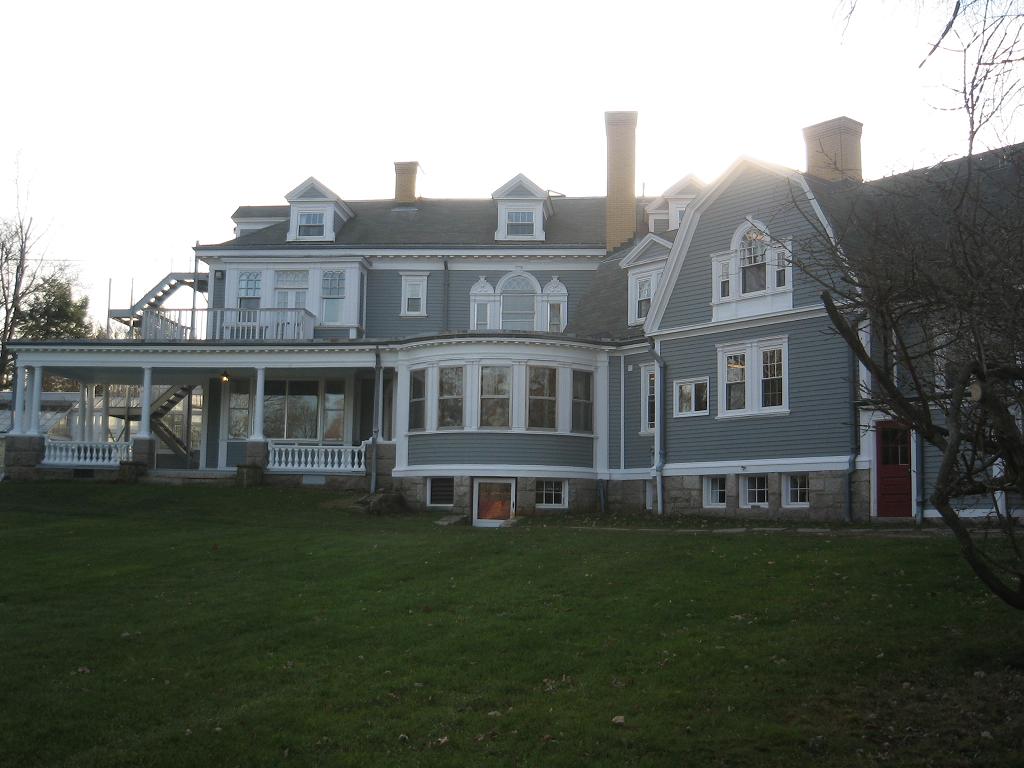
2011, rear facade
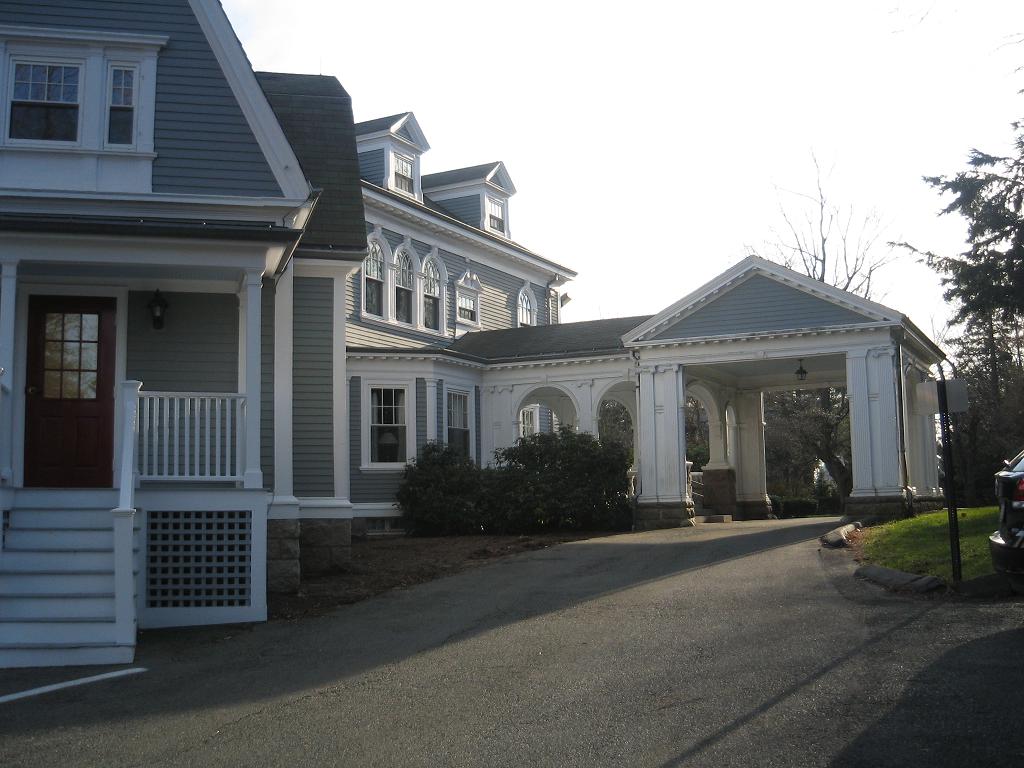
2011, north facade
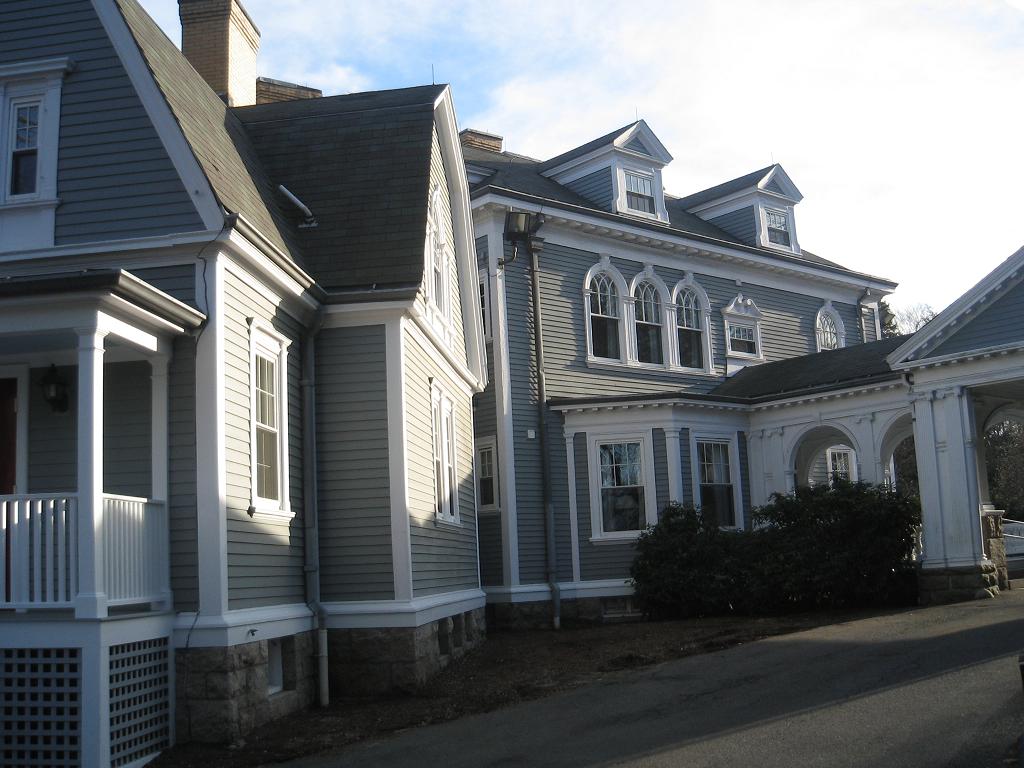
2011, north facade
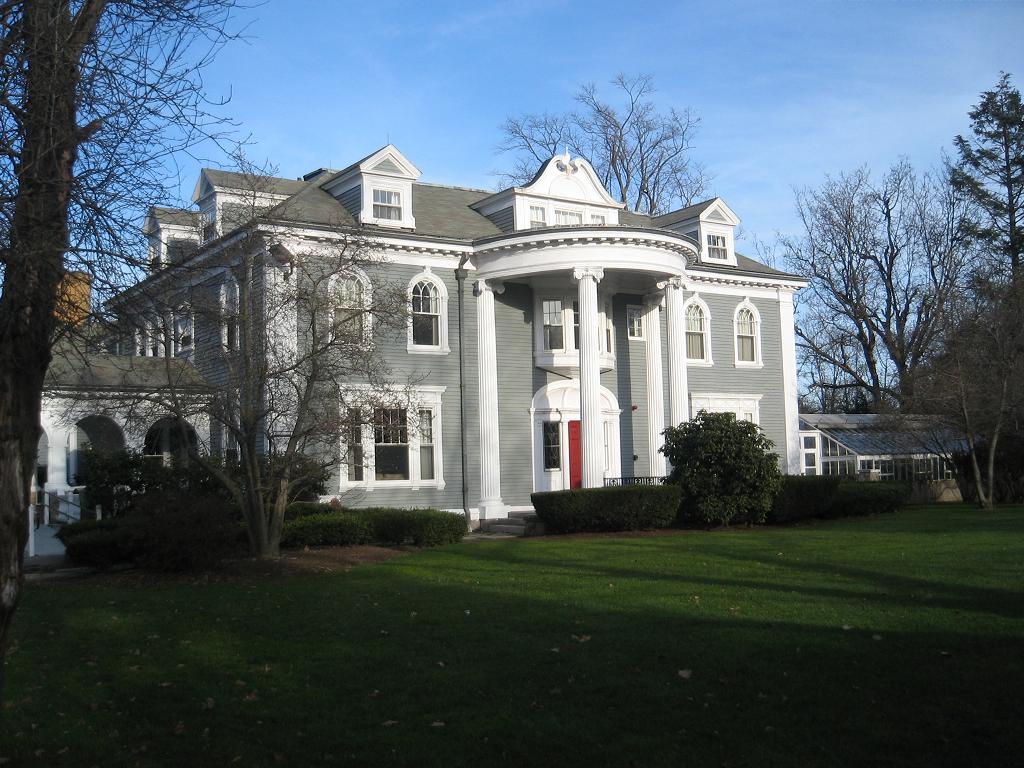
2011, front
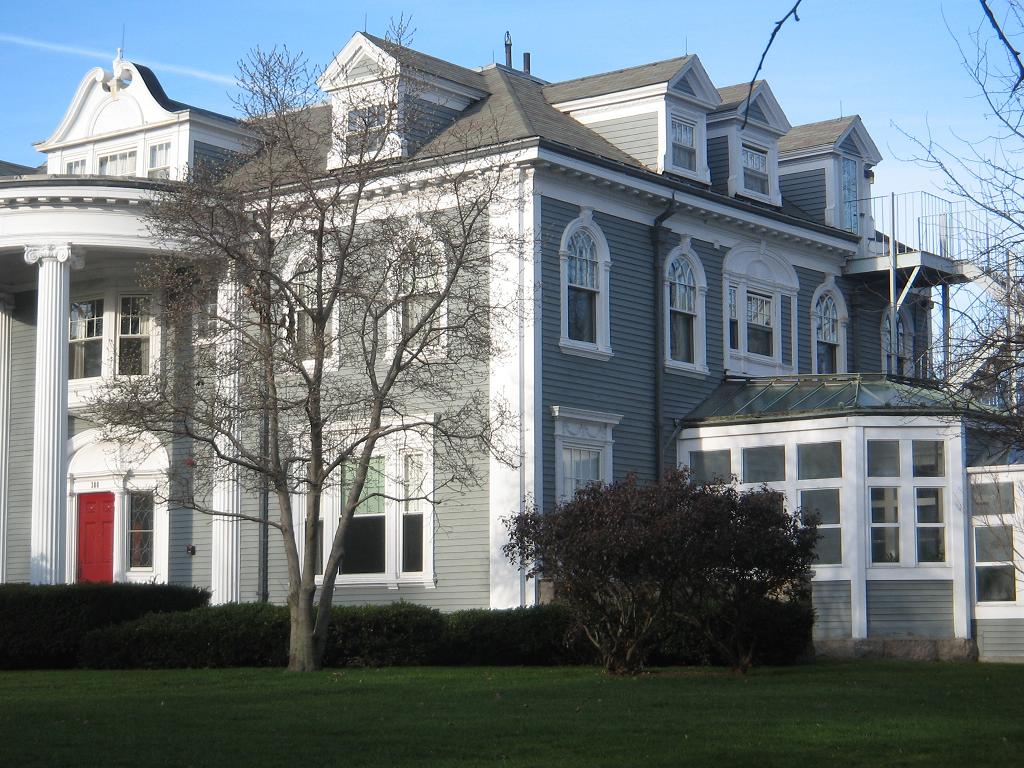
2011, front and south facades
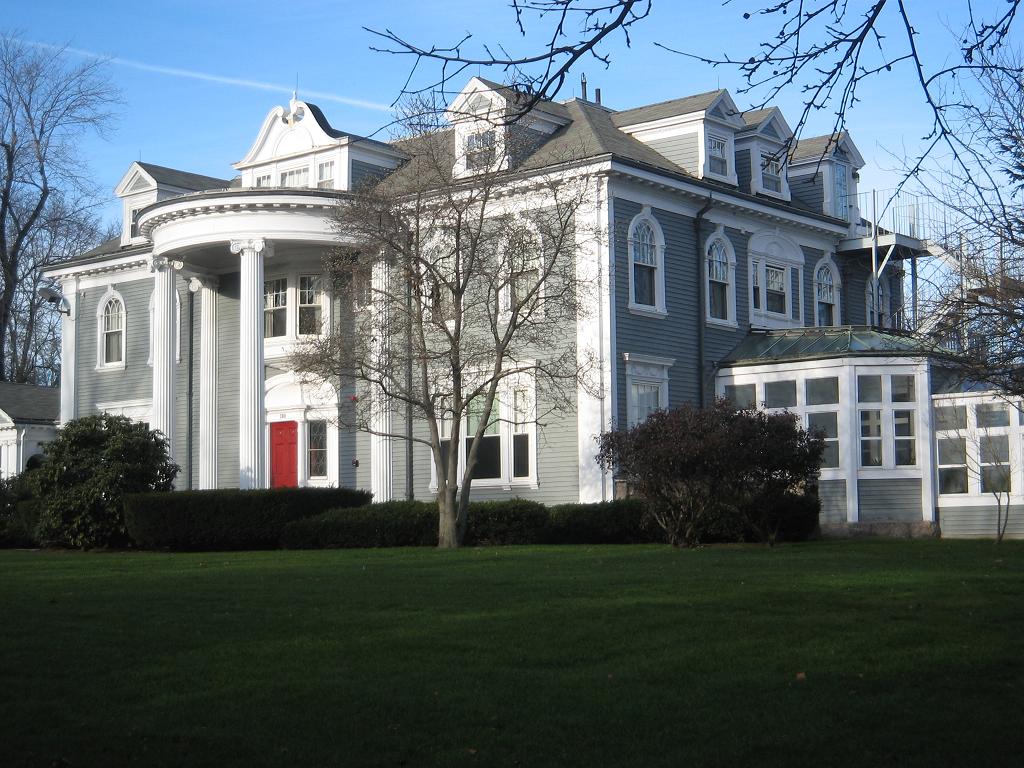
2011, front and south facades
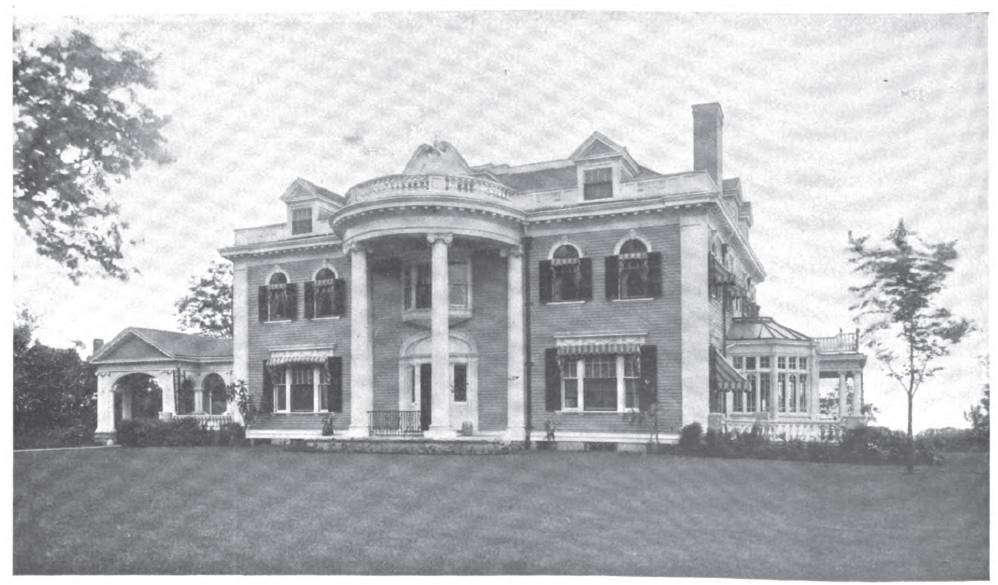
Front
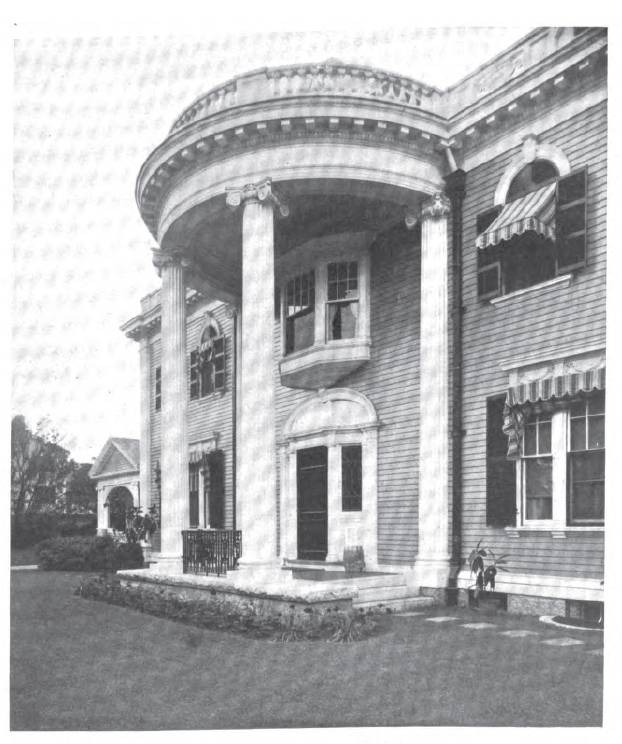
Front
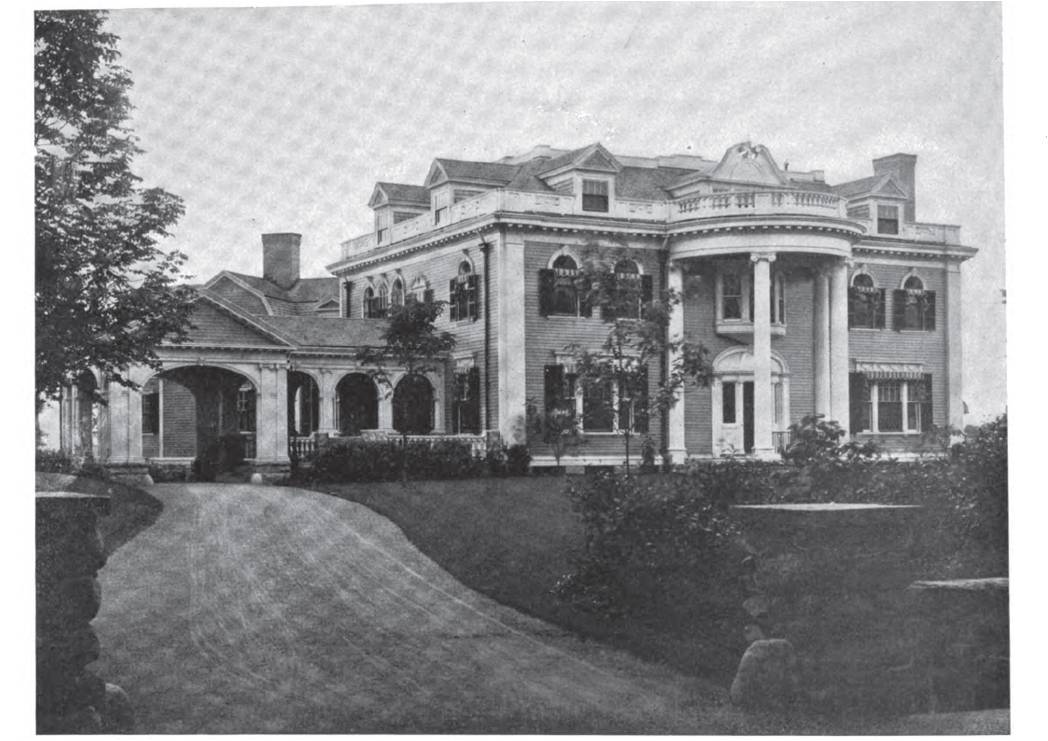
Porte Cochere

Hall
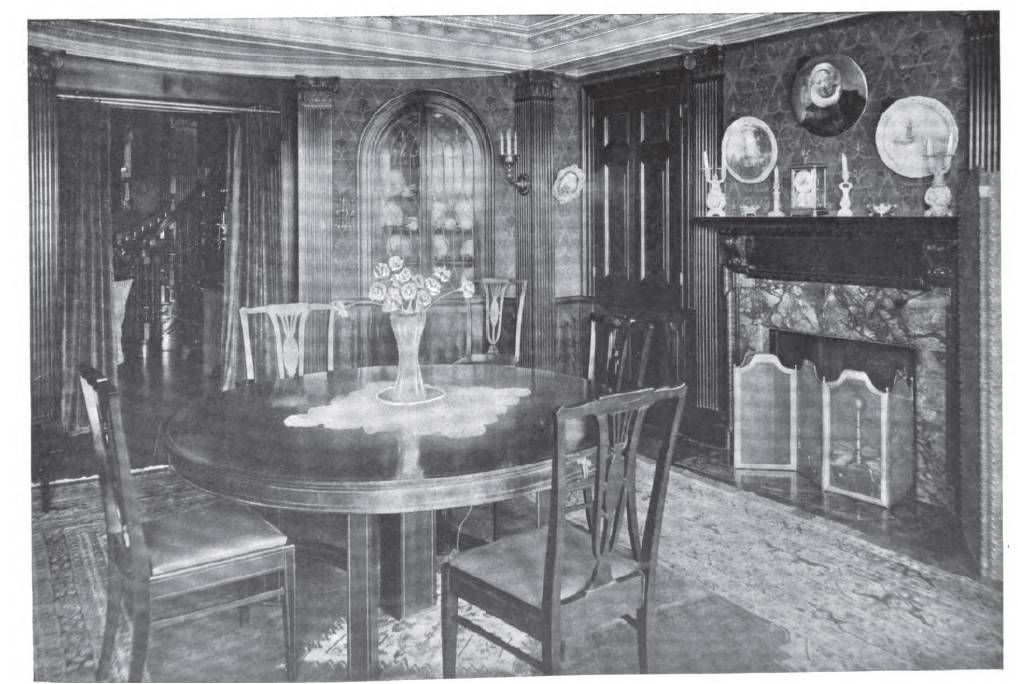
Dining Room
<<< Back to Design List
|
|
|