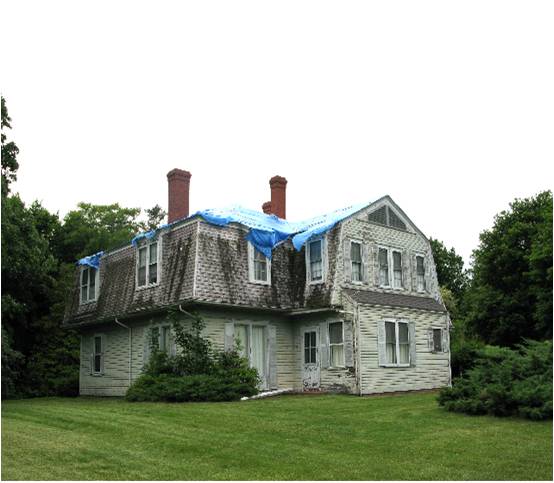George G. Lowell House
884 Main Street
Cotuit, Mass.
Year Built: 1866
Sturgis & Brigham were the architects of this house, although it is unclear whether John Hubbard Sturgis, Charles Brigham or perhaps both were responsible for its overall design and/or details.
Sturgis & Brigham was a leading Boston architectural firm in the late 1800s. It was formed in 1866 and dissolved amicably on August 1, 1886. Brigham went on to practice with John Spofford (Brigham & Spofford) from March, 1888 to February, 1892 and then with Charles Coveney and Henry Bisbee (Brigham, Coveney & Bisbee) from June, 1906 until his retirement at age 78 in 1919. At all other times, Brigham practiced alone. John Hubbard remained in solo practice until his death in 1888 at age 54.
Sturgis sailed for England in September, 1866 where he remained until September, 1871. During this time, Brigham wrote to Sturgis approximately twice monthly to update him on the state of affairs of the firm and to ask for as well as provide guidance on the firms various design activities. Although almost all of Brigham’s letters survive, almost none of Sturgis’ do.
In one of the letters that does survive from Sturgis in October 1866, he indicates that he sent Lowell a bill for $60 just before Sturgis left for England, and questions whether the bill was paid and if not, to follow up with him. Apparently Lowell had been tardy but the bill for $60 was eventually paid on March 1, 1867. Sturgis & Brigham strongly believed in architects being paid fair wages for their services. In other letters not involving Lowell, it is clear that the burgeoning profession of architectural design was struggling to establish itself and the firm required that clients pay 5% of the cost of construction as the price for the plans, consistent with the standards of the Boston Society of Architects. Therefore, the cost of the Lowell house was likely $12,000.
Further letters in which Brigham provides a summary of accounts, confirms that George Lowell of Cotuit was a client of Sturgis and Brigham in 1866.
Sturgis & Brigham were known for their seaside “cottage” designs and this design is their first such commission. In the years to follow, Sturgis & Brigham would design in the most fashionable areas of Newport and coastal Massachusetts, including for such clients as Edward D. Boit house (“The Rocks” in Newport, 1866), Robert Cushing house (“The Ledges” in Newport, 1868), T.M. Davis House (“The Reef,” Newport, 1876), Charles Codman house (Cotuit, Mass., 1867), Martin Brimmer house (Beverly, Mass., 1870), Henry Cabot Lodge house (Nahant, Mass.), George Abbot James House, (“Lowlands,” Nahant, Mass. 1867), Henry P. Kidder House (“Netherfield,” Pride’s Crossing 1886), among others.
In this building, the firm interestingly utilizes shingles on this Second Empire design. Where typically clapboard is used, the firm instead applied shingles. Perhaps this is due to incorporating the original 1806 building into the design but nonetheless, it is the first example of Sturgis & Brigham using shingles in a seaside cottage. Indeed, in its early years, Sturgis & Brigham is credited with helping to define and drive the shingle style and this house is a unique example of that trend.
References
• Letter from John Hubbard Sturgis to Charles Brigham, October 12, 1866, Sturgis Papers, Boston Athenaeum.
• Letter from Charles Brigham to John Hubbard Sturgis, September 30, 1868, accounting, Sturgis Papers, Boston Athenaeum.
• “A New England Architect and His Work,” New England Magazine, June, 1907, Oscar Fay Adams.
Images

<<< Back to Design List
|
|
|