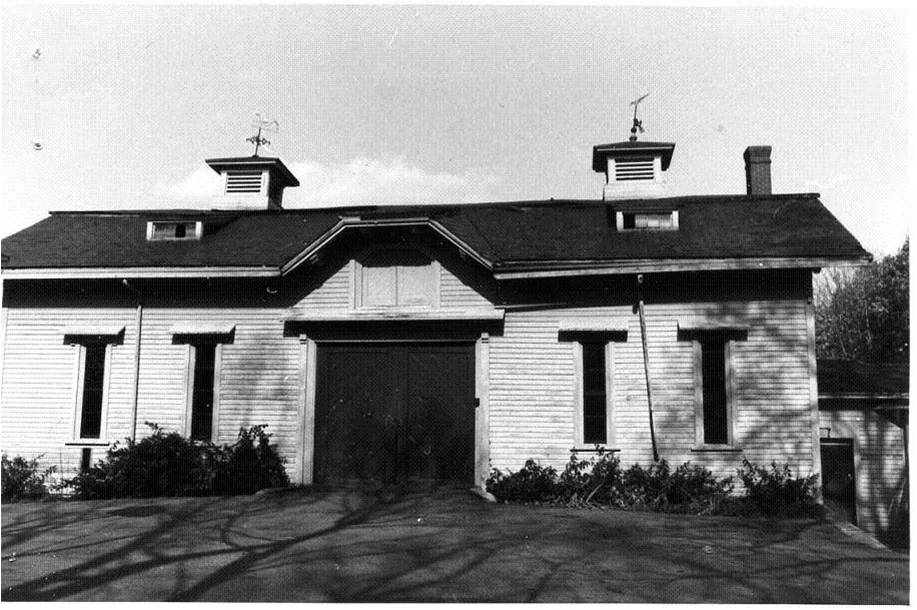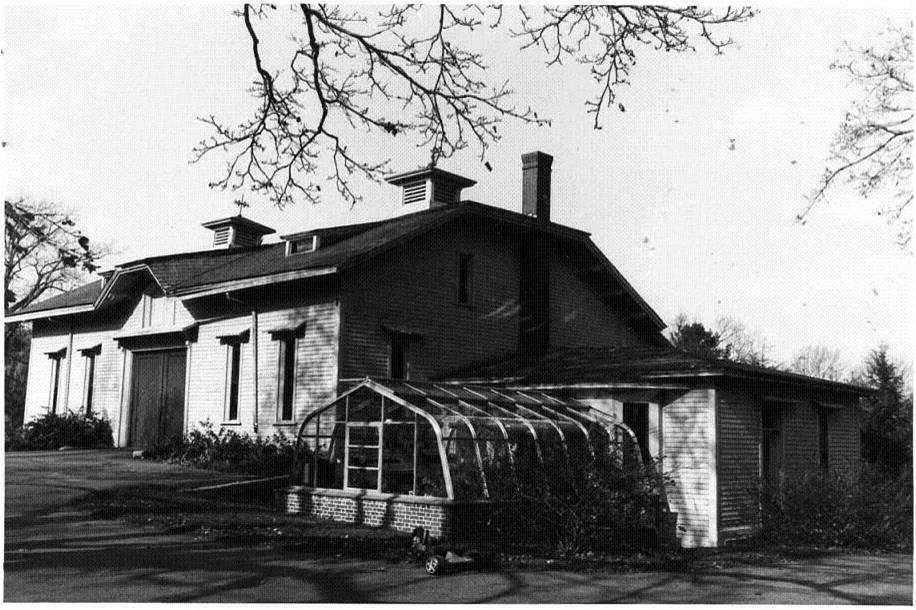Henry Clark Second Barn, Holiday Farm
567 Concord Avenue
Belmont, Mass.
Year Built: 1870
Year Demolished: Unsure of Date
Charles Brigham designed a second large barn for Henry Clark in 1870. It was demolished in 1991.
This stable was one of three outbuildings associated with an Italian villa, also no longer standing. They provide an unusual example of vernacular architecture that was used in support buildings of the Italianate Style in their intact farm-like setting. They reflect their rural setting and practical purpose—simplified and restrained in ornament, for which Brigham was known.
The 50-foot long, 1˝-story stable was the smaller of the two original stables and exemplifies basic Italianate characteristics. These characteristics include a shallow hipped roof, heavy bracketing under the eaves, and shed-like hoods over elongated windows. The central focus is the double-sliding stable door with hipped roof gable over it, echoing the main roof line. There are symmetrical side cupolas which are above the eyebrow monitors.
References
• Letter from Charles Brigham to John Hubbard Sturgis, 2/4/1870, Sturgis Papers, Boston Athenaeum Library.
• Massachusetts Historical Commission, Form B, Belmont #135.
Images

Courtesy, Massachusetts Historical Commission, 1982

Courtesy, Massachusetts Historical Commission, 1982
<<< Back to Design List
|
|
|