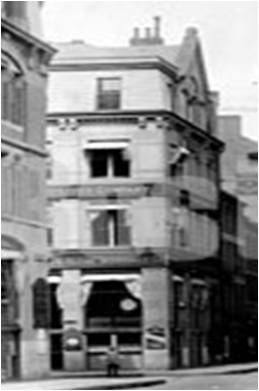Robert Codman Building
27-33 Kilby Street
Boston, Mass.
Year Built: 1873
Year Demolished: Unsure
This building was built in 1873 and has been demolished.
This building was constructed of two different and contrasting shades of stone in the lower story. The Kilby Street front has a pavilion, which was carried up a little to one side of the center. The base of the construction was two heavy piers of alternate dark and light blocks of stone. These, above the first story, were carried up as pilasters to the height of the 4th story windows, above which a gable of high pitch was raised, which becomame the crowning feature of the façade. Within the gable was an arch of alternate dark and light voussoirs. The extrados of the arch was in the gothic style and the intrados was semi-circular. The arch spanned the coupled windows of the 4th story. The mullion of this window was fronted by a stone column, having a carved capitol. In the first story, the pavilion had a single wide opening. The second and third stories each had two openings, all had square heads.
The side sections had a single opening in each story. In the mansard roof, there was a single dormer at each side of the gable. The entablature above the piers of the first story, the lintel course of the second, the sill course of the third and the frieze of the main cornice were all of the darker stone. The piers of the several stories were banded through with the darker stone. The main cornice was supported by ornamental brackets at the piers. The Kilby Street entrance was in the right hand section. It was constructed as a square-headed opening with a molded lintel. Within the square outline thus indicated, a molded flat gothic arch of yellow stone showing rosettes was introduced. The stone work connected to this arch was supported by a marble column at each side of the opening, with an elaborately wrought capital.
On the Exchange Place façade, the building was more extended. The same general plan was followed with modifications. The central feature in the first story was the main entrance. This was not however the exact center of the façade. The entrance was of an elegant design, but the opening was not as wide as some of the other openings of the main story. The entrance was made between two piers, constructed like the others of the lower story, with alternate dark and light colored blocks. These two piers were recessed sufficiently for the introduction of two marble columns, one against each pier. These were finished with finely wrought capitals, and were the supports in part of stone work above, which includes a flat gothic arch, the construction being similar to that of the Kilby Street entrance. On each side of the entrance was a window opening of the same width as that for the entrance. Beyond each of these openings was a pier a little heavier than those at the sides of the entrance. These two piers were carried up to the first cornice. The cornice was carried around the piers, and thus projects over the three central openings of the first story, namely, the entrance and the two side windows. This cornice was supported by brackets at the piers.
In the first story of this façade there were besides the entrance, four wide openings and four narrow ones. These were for windows. They were not symmetrical. Two of the wide openings were placed side-by-side, and two of the narrow ones were in like juxtaposition. The piers were placed at unequal intervals. In the stories above the narrow windows appeared the narrow windows of the first story, and coupled windows over the wide ones.
References
• The Burnt District: Liberty Square and its Vicinity,” Robert Codman Building, Boston Globe, November 10, 1873, p. 3.
Images

<<< Back to Design List
|
|
|