James M. and Richard Codman Building
44-48 Kilby Street (7 Liberty Square)
Boston, Mass.
Year Built: 1873
The building is built of brick and two shades of yellow freestone and is built on a curved portion of the street, composed of two facades one overlooking Kilby Street and the other Liberty Square. The building is three bays wide.
In the first story, there are two piers of stone with carved capitals at the height of the story (now covered by wooden trim used to hold and display signs). Originally, an iron lintel carried from pier to pier, supported centrally by two very small iron columns. Now, with the exception of the ends of the building, almost the entire entry level is trimmed in wood, doors and windows flanked by wooden pilasters.
The second story has three sets of windows, the two outer sets have three windows (one large in the center and a smaller one at each side. The center bay has two equally-sized windows. Within the bays, the openings are separated by narrow brick piers. A heavy stone lintel course rests upon these. On the outer bays at the lintel course, the two piers are each capped with a block of stone on which is carved what appears at first to be grotesques. Further evaluation reveals that they are representations of a grim human face (presumably not portraits of actual people).
Between the second and third stories, the wall is laid with brick paneling. The third story windows have stone sills; their window caps show each the outline of a flat Gothic arch, and each is ornamented with rosettes. The façade in this section finishes with a brown stone main cornice, supported by stone brackets.
At the angle described as the exact corner of Kilby Street and Liberty Square, a solid pier—like the other two solid piers—is carried up to the roof where it used to enter into the construction of a chimney standing at the verge of the roof. The chimney has been removed but was buttressed into the wall with blocks of brownstone.
The building originally had a pitched roof, but appears to be flat from visual inspection, due to the addition of a 4th floor of matching brick, but without any of the architectural detail, including piers or lintels. Also, all of the windows in this building appear to have been changed--originally they appear to be 2 lights over 4.
Registries
• National Register District
References
• John Hubbard Sturgis Cash Book, 1/1/1871 – 12/31/1872, amounts received from J.M. Codman on December 14, 1872 ($350) and December 30, 1872 ($209.75). Also amounts expended in December, 1872 for J.M. Codman under “Sturgis & Brigham.”
• Massachusetts Historical Commission, Form B, BOS.1812, June, 1980
• “The Burnt District, Liberty Square and its Vicinity,” Boston Globe, November 10, 1873, p. 3 (Sturgis & Brigham)
• National Register District, 1973 and 1996.
Images
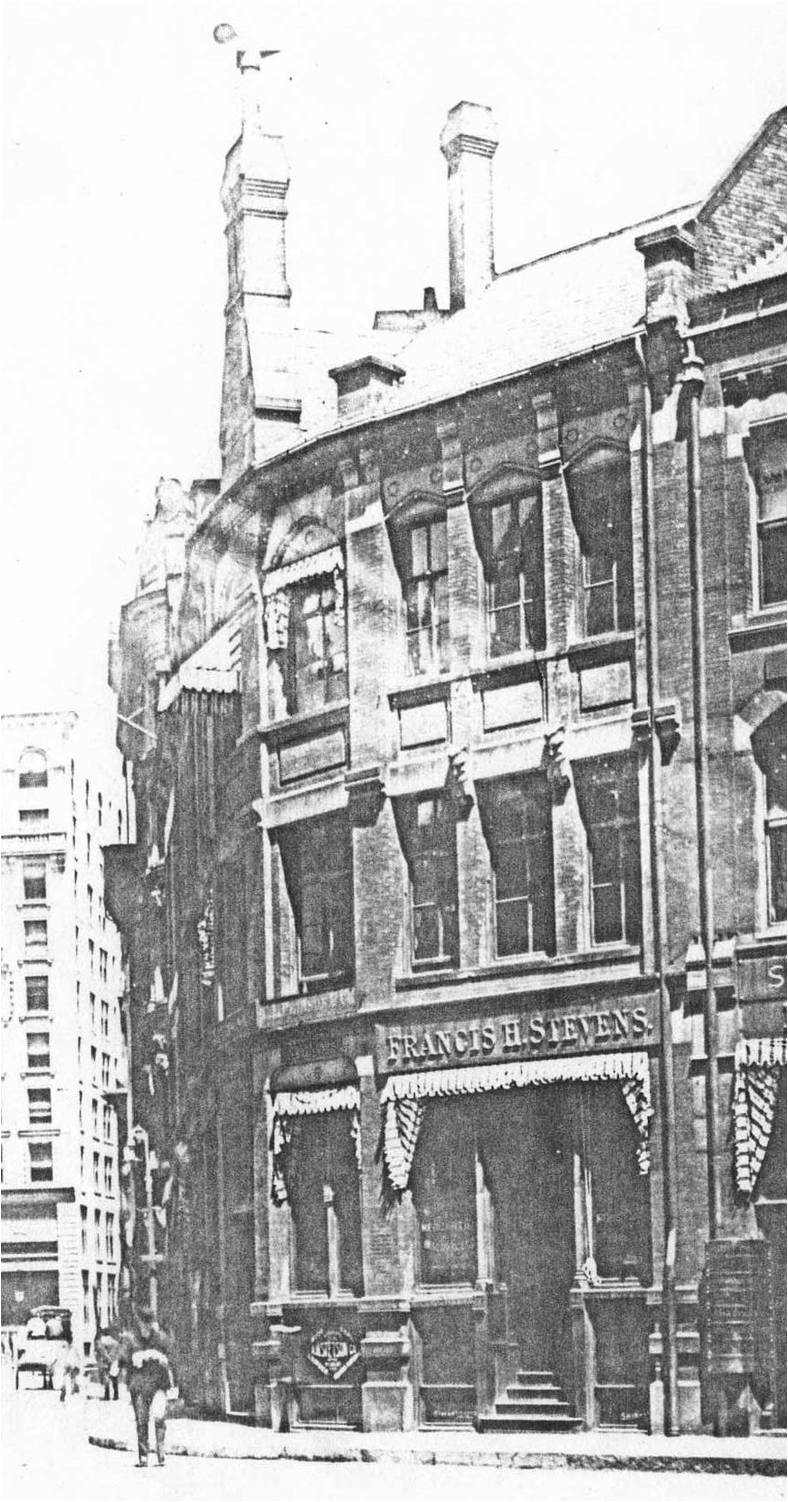
ca. 1890
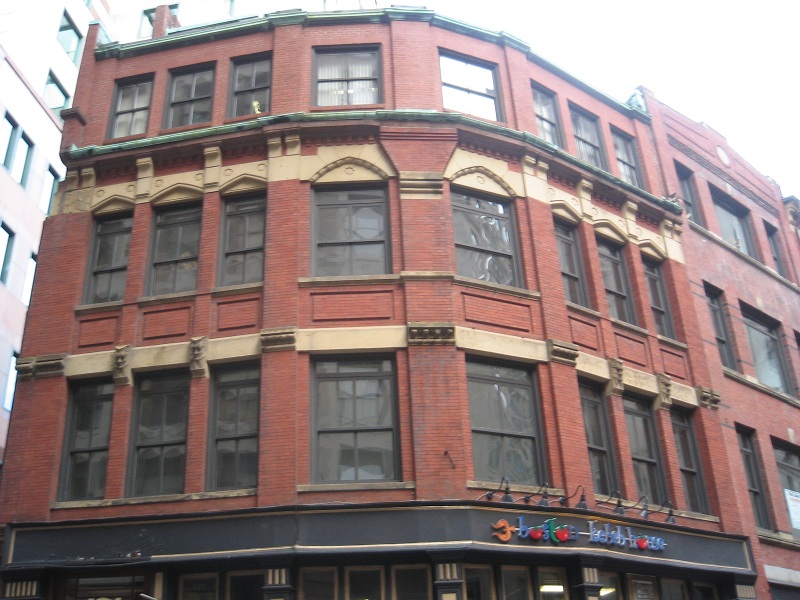
Front Facade, 2010
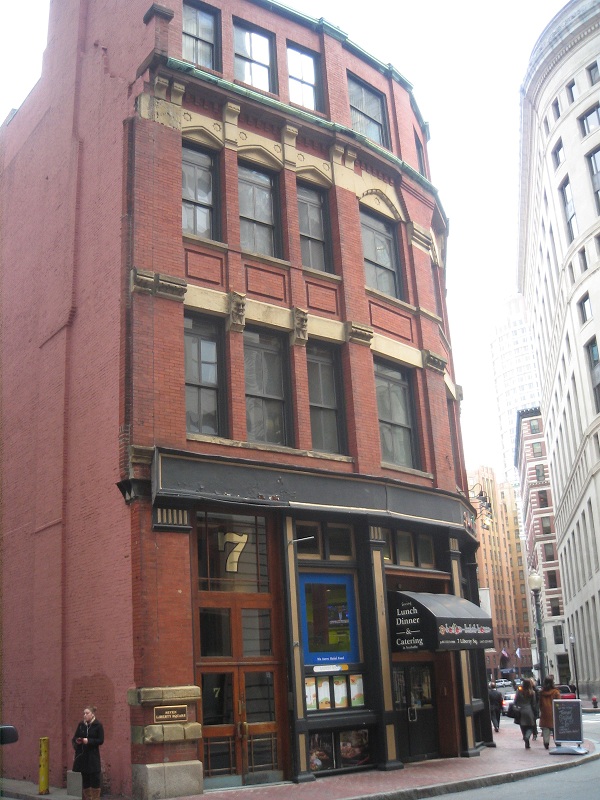
Front Facade, Kilby Street Side, 2010
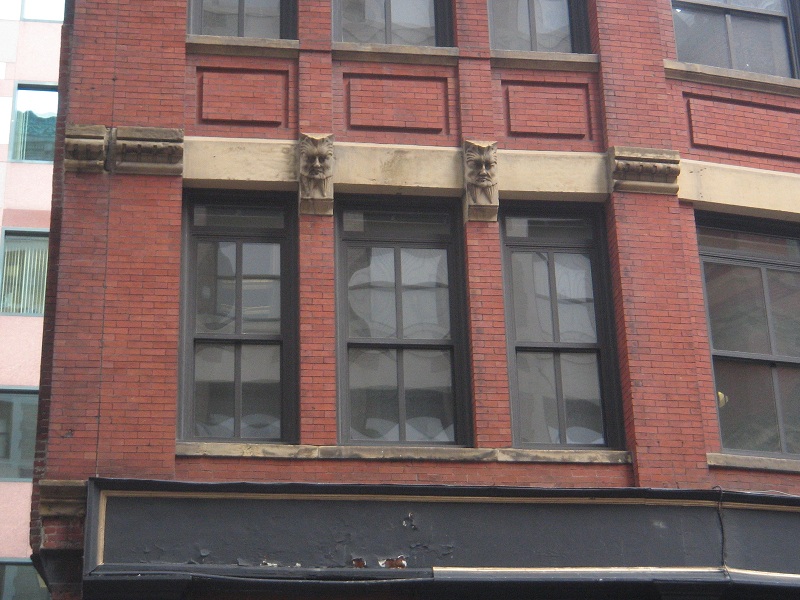
Front Facade, Kilby Street, Close-up of 2d Level with Grotesques, 2010
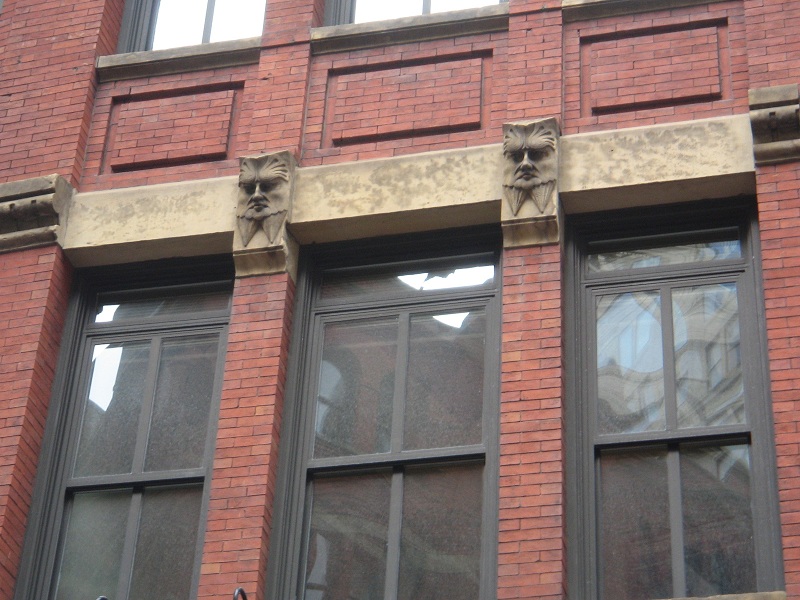
Front Facade, Kilby Street, Close-up of 2d Level with Grotesques, 2010
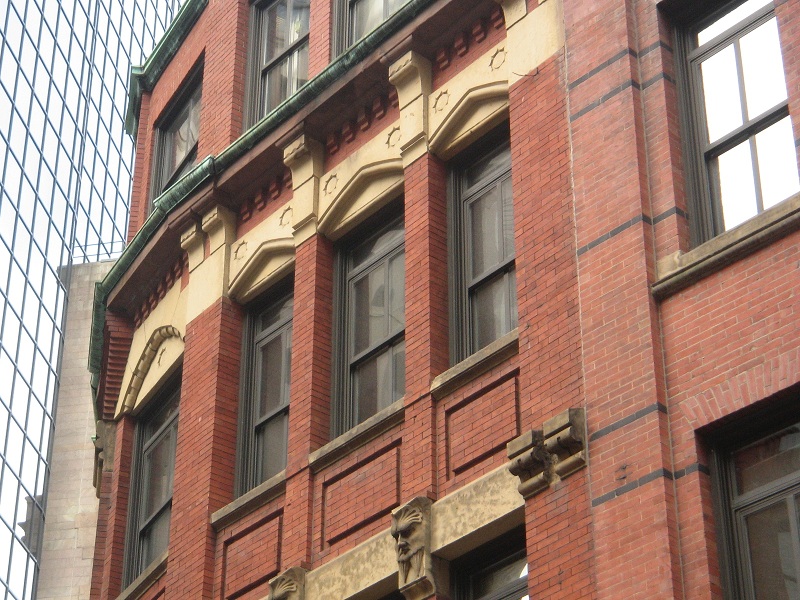
Front Facade, Liberty Square Side, Close-up of 3d Level Windows and Surrounds, 2010
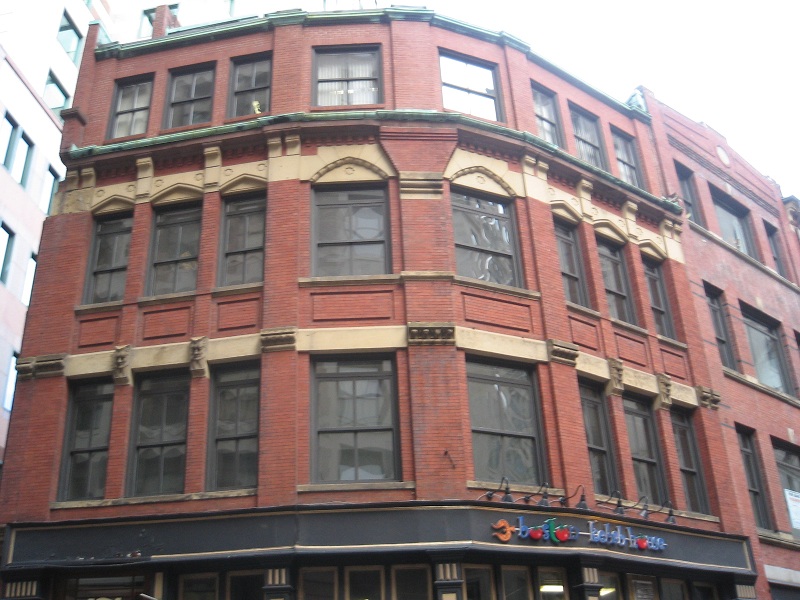
Front Facade, 2010
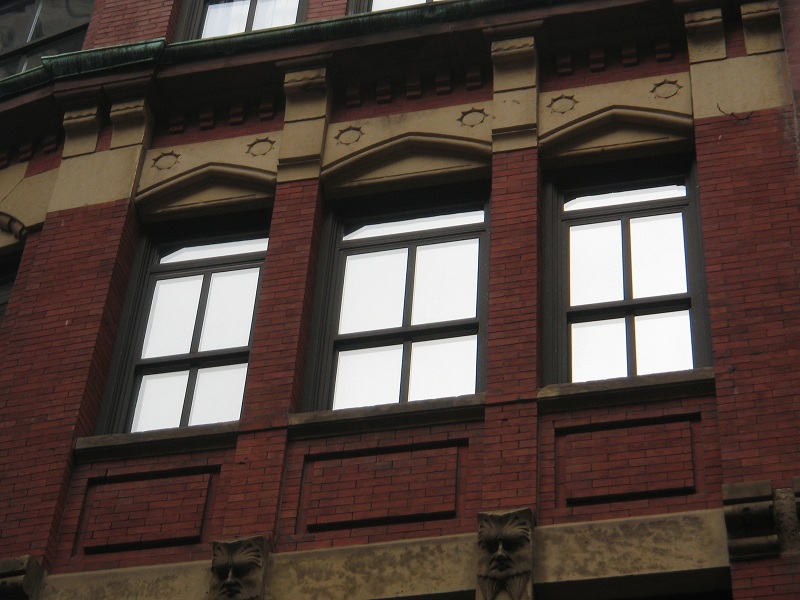
Front Facade, 3d Floor Detail, 2010
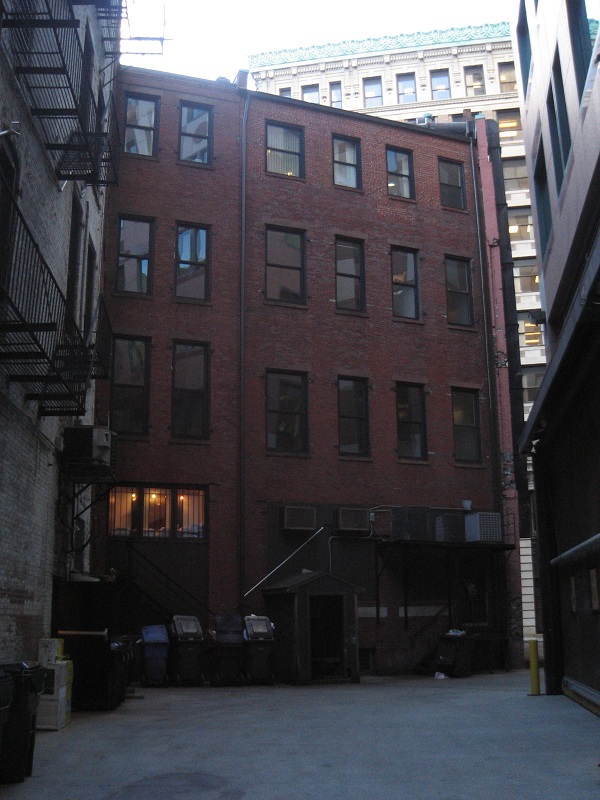
Rear Facade, 2010
<<< Back to Design List
|
|
|