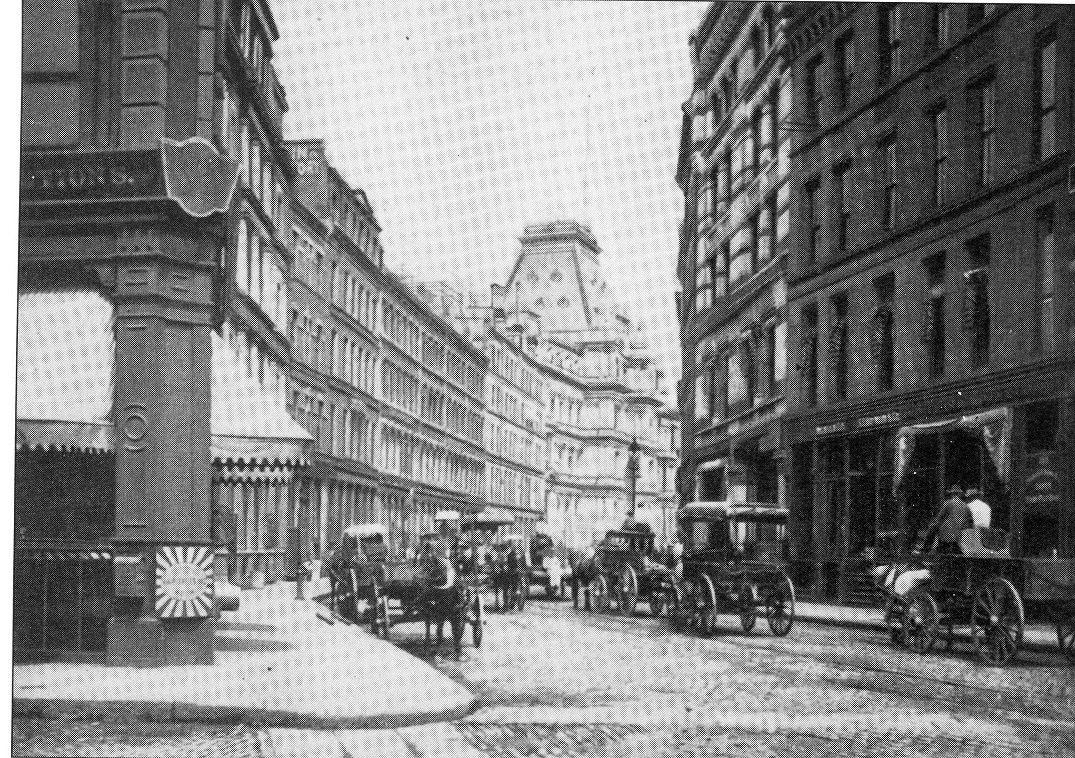Jere Abbot Building or Hide and Leather Bank Building
70 Federal Street
Boston, Mass.
Year Built: 1873
Year Demolished: unsure
This building was built as a result of the great fire of Boston in 1872 and sat on Federal Street at the corner of Franklin Street. It was built in 1873 and has since been demolished.
The facades of the building were brick and New Brunswick freestone. The corner made by Federal and Franklin Streets was cut off and an independent façade was there, carried up on a diagonal line; and in this was the main entrance to the first story. The Federal Street façade had a central pavilion, which included at the first story one wide and two narrower windows, the wide window being the middle one. The wide window was spanned by a molded lintel. The stone work forming the window head was supported by two small columns with molded capitals, one at each side of the opening, set into a recess of the brickwork.
The second story had a coupled window directly above the wide window of the first story, this coupled window being divided by a narrow pier, faced with a small column having a molded cap and base.
In the third story, three columns of similar pattern appeared—one fronting the central pier of the coupled window, and the others the piers separating the coupled windows from the narrow side windows.
Above this was the main cornice of stone and above the main cornice the pavilion was carried up perpendicularly another story. In this story, the wide window reappeared, flanked by two smaller windows, the central or wide windows being spanned by a semi-circular arch, the voussoirs of which were alternate light and dark freestone. The pavilion was finished with a gable of high pitch, constituting the central and crowning feature of the façade. The side sections of the façade, as distinguished from the pavilion, showed a single opening in each story and rise only to the height of the main cornice, above which the construction was that of a mansard roof.
The construction of the first story was with brick piers having stone bases, and being banded through with stone between the cap and base. Molded projecting lintel courses and sill courses appeared in each story. All of the openings of the building were square, except the main entrance at the diagonal corner. This entrance was spanned by a gothic arch of elaborate design, supported by small stone columns placed within a recess of the brickwork, and having molded caps and pedestals.
Above the gothic arch, the façade showed a single opening in each story, being finished at the roof with a brick dormer showing a stone gable. The Franklin Street façade corresponded to that on Federal Street.
The interior construction of the building was substantial and ornate, and was adapted, by being furnished by heavy brick vaults, for banking and similar kinds of business.
References
• “The Burnt District, Federal Street on the Easterly Side,” Boston Globe, October 21, 1873, p. 2 (Hide and Leather Bank, Sturgis and Brigham, architects).
Images

The bank is on the very left side of the photo.

<<< Back to Design List
|
|
|