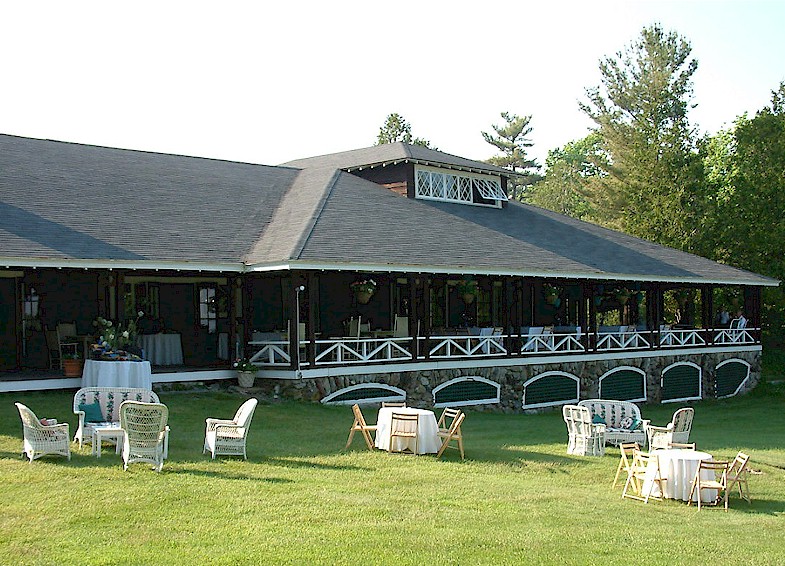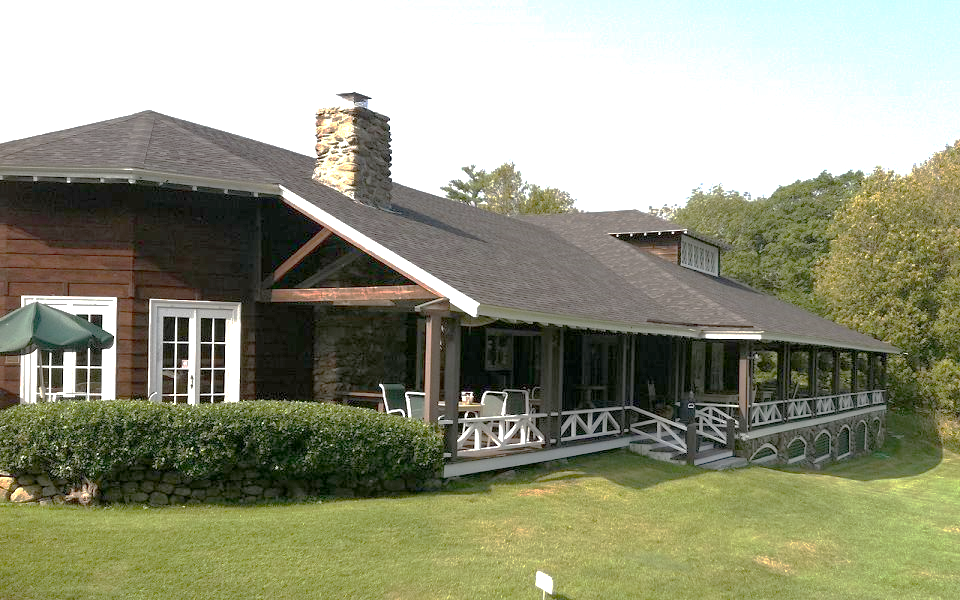Megunticook Golf Club, Club House
1 Calderwood Lane
Rockport, Maine
Year Built: 1902
In plan, the club house is an irregularly-shaped building, but its expansive roof and engaged wrap-around veranda suggest a more rectangular form. The building's dramatic low profile, rubble stone foundation, brown stained shingled walls, and the void created between the porch deck and roof result in a structure that is remarkably suited to its site. As described in the July 25, 1902 edition of the Camden Herald, the club house:
... is Indian bungalow in style of architecture, 130 feet in length by 80 wide. A sixteen foot veranda extends completely around the house, giving 400 feet in length of veranda room. Entering by the main door, one is in the reading room, in which is located the office and desk, and from which may be entered the different rooms of the house. On the right is the main club room, 33 x 33 feet, on the left the ladies 1 parlor, 24 x 34. In each of these rooms is a picturesque stone fireplace and chimney....
Registries
• National Register
References
• Earle Shettleworth, State Historian, State of Maine.
• National Register of Historic Places Nomination Form, Megunticook Golf Club, June 14, 1993
Images

2012



<<< Back to Design List
|
|
|