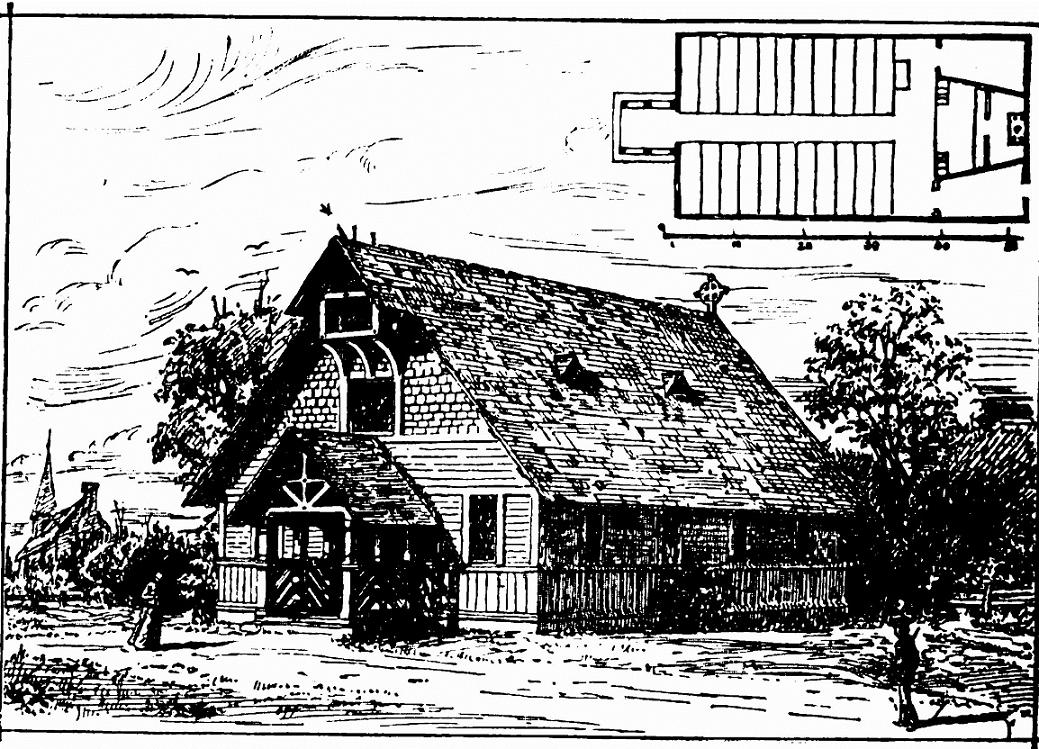Design for a Church
None
None, None
Year Built: 1882
This is a promotional design by Sturgis & Brigham that wasn’t exactly intended to be built in the form shown, but modified to a particular site and/or client. According to the article:
“This building represents a building of greater capacity, being 27x51 feet. Its chancel space is large in proportion to the other part, but in getting depth for the chancel, and in sloping the side partitions, two very good rooms are gained which can be used for vestry and bible class.”
“The seating space is for 160 persons, but by throwing a gallery across the west end space for forty more can be had. The approach to this gallery can be by an open stairway inside the building against the west wall, starting from the northwest corner. The cost would be about $2,000.”
References
• “The Churchman,” Saturday, January 7, 1882, Vol. XVL, No. 1, pp. 32-33. Sturgis and Brigham noted.
Images

<<< Back to Design List
|
|
|