Col. Charles Codman House
57 Marlborough Street
Boston, Mass.
Year Built: 1866-67
This house was built in 1866-1867. It is likely that Sturgis contributed the overall design of this building since the house was intended for his occupation. It is nonetheless clear that Brigham contributed substantially to the details, since he superintended its construction and Sturgis was in England at the time.
The piles were driven into the ground in September, 1866; the masons commenced laying foundation in September, 1866; the second floor laid in October, 1866; the third floor was laid in November, 1866; and the roof was boarded in by December, 1866.
By mid-January, 1867, the chimneys were built, upper flat tinned, rear slated, gutters on and all roofing was completed. The partition studs were about to be built and the window frames were almost ready, whereupon, the house was closed it until spring.
The roof was ready for lathing by March, 1867; plastering commenced by April, 1867; plumbing work commenced by late May, 1867; and the ornamental cornice in the parlor with guilloche was created by May 28, 1867. The iron balustrades that Sturgis procured in England arrived in Boston by September 20, 1867. Sturgis also procured the windows for this house in England, although itís unclear when they arrived or were installed. Sturgis wished to have sliding doors on the 1st floor instead of customary swinging doors
The firm that was contracted to do the masonry work was Weston & Shepard. Brigham reported that working with this firm was easy as they were prompt, in constant communication about the progress of the building and left ďnothing at loose ends.Ē
Masonry (Weston & Shephard)
Parker used for cornices
Ansel Lothrop was the stairmaker $11,383
Piles (Boynton) $900
Carpentry (Jonas Fitch) $14,753
Plumbing (S.F. Allen) $1,566
Mantels (Bowker & Torreys) $750
Freestone (Baldwin & Emerson) $1,812
Furnace (Moses Bond) $412
Iron balustrades (procured in England) $300
Rear yard and wall $250
Sturgis & Brigham $4,300
Total $36,426
In April, 1867, while the house was not yet completely finished, Sturgis decided to remain in England and moved to sell this house. Col. Charles R. Codman purchased the house and made the purchase subject to certain changes that Sturgis & Brigham undertook: the roof was raised, enabling three additional rooms in the attic story; and the finish of some of the rooms was changed so as to match Col. Codmanís furniture. The attic rooms were plastered in October, 1867. According to John Hubbard Sturgisís journal, he sold the house to Charles Codman for $40,000.
Registries
• Local Historical District
• National Register District
• National Register
References
• Journal of John Hubbard Sturgis, March 18, 1870, p. 61, on deposit at the Boston Athenaeum.
• Letters from Charles Brigham to John Hubbard Sturgis, 9/18/1866, 9/25/1866, 10/6/1866, 10/12/1866, 10/15/1866, 10/22/1866, 10/26/1866, 10/30/1866, 11/5/1866, 11/8/1866, 11/13/1866, 11/16/1866, 11/23/1866, 12/4/1866, 12/12/1866, 12/21/1866, 12/25/1866, 12/28/1866, 1/15/1867, 1/22/1867, 1/29/1867, 2/5/1867, 2/13/1867, 3/11/1867, 3/13/1867, 3/19/1867, 4/5/1867, 4/22/1867, 5/4/1867, 5/29/1867, 6/10/1867, 7/2/1867, 7/10/1867, 8/25/1867, 9/20/1867, 10/1/1867, 10/29/1867, 11/26/1867, 12/17/1867, 12/30/1867, 1/14/1868, 1/26/1868, 8/10/1868 and 9/30/1868, Sturgis Papers, Boston Athenaeum Library.
• Houses of Boston's Back Bay, Bainbridge Bunting, Belknap Press, Cambridge, Mass., 1982, Appendix A, p. 401.
• Houses of Boston's Back Bay, Bainbridge Bunting, Belknap Press, Cambridge, Mass., 1982, Appendix A, p. 401.
Images
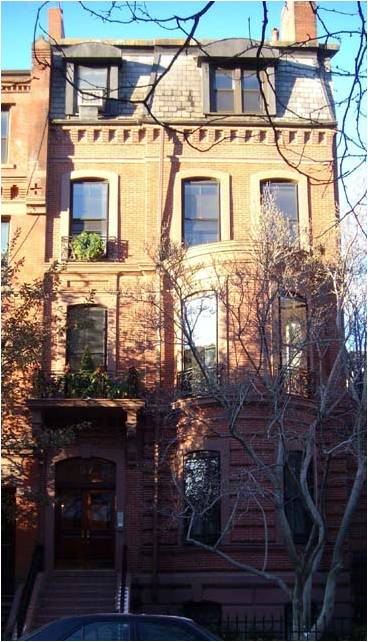
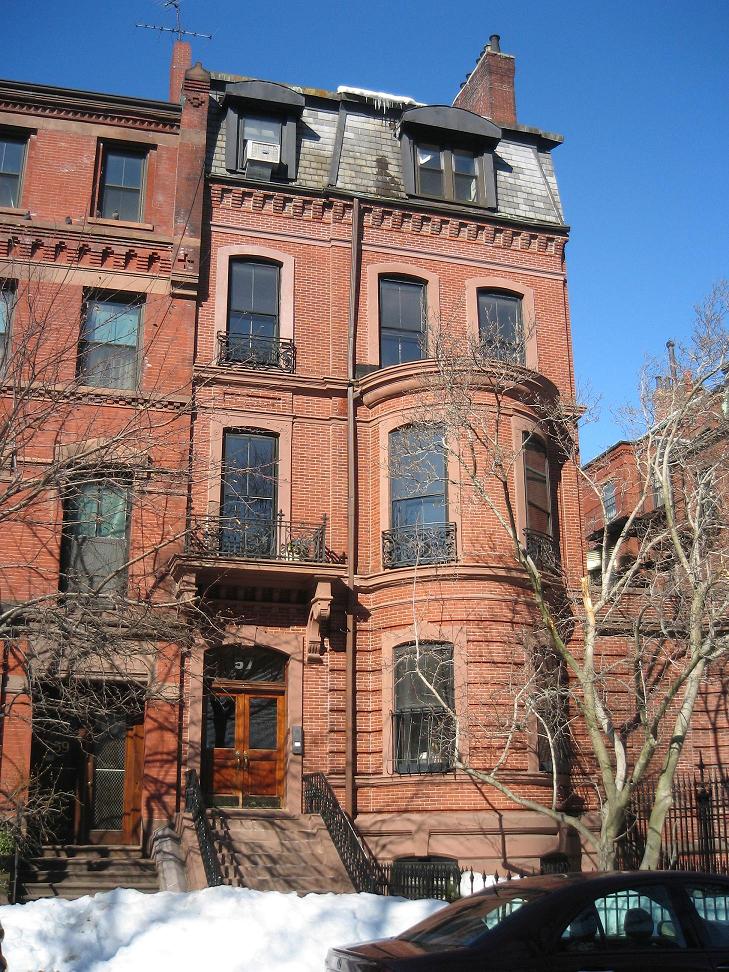
2010, Marlborough Street facade
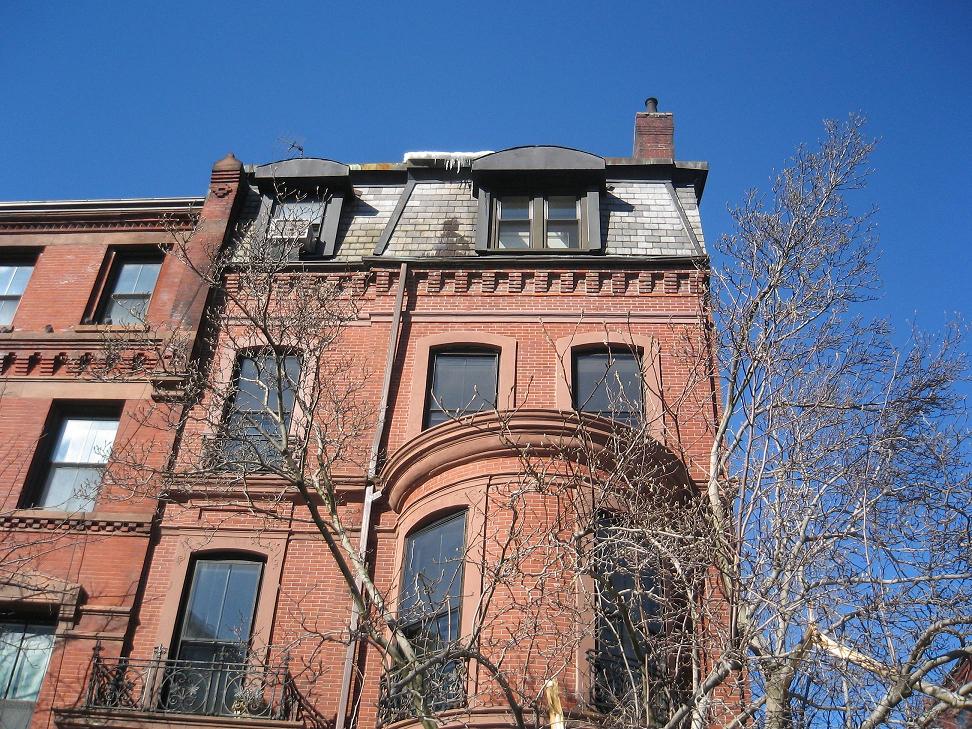
2010, Marlborough Street facade
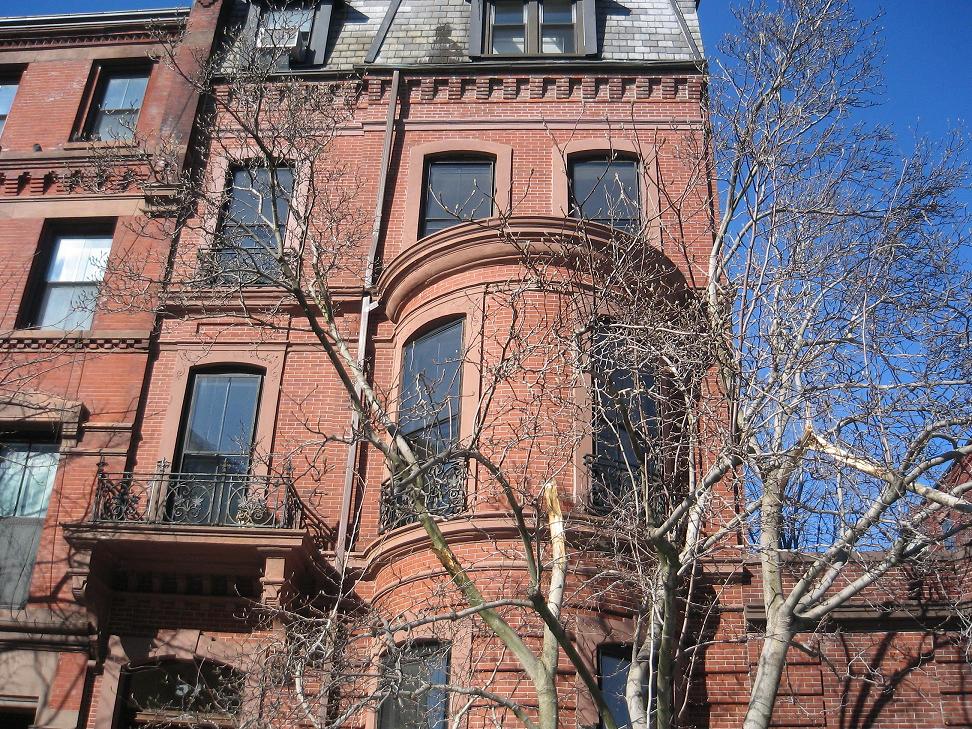
2010, Marlborough Street facade
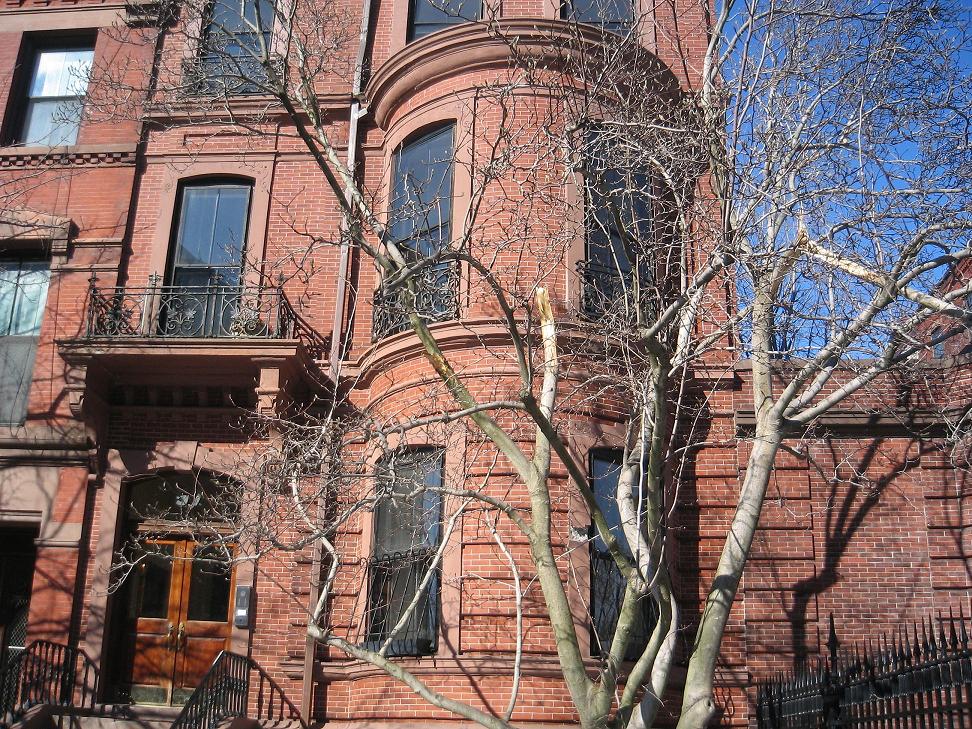
2010, Marlborough Street facade
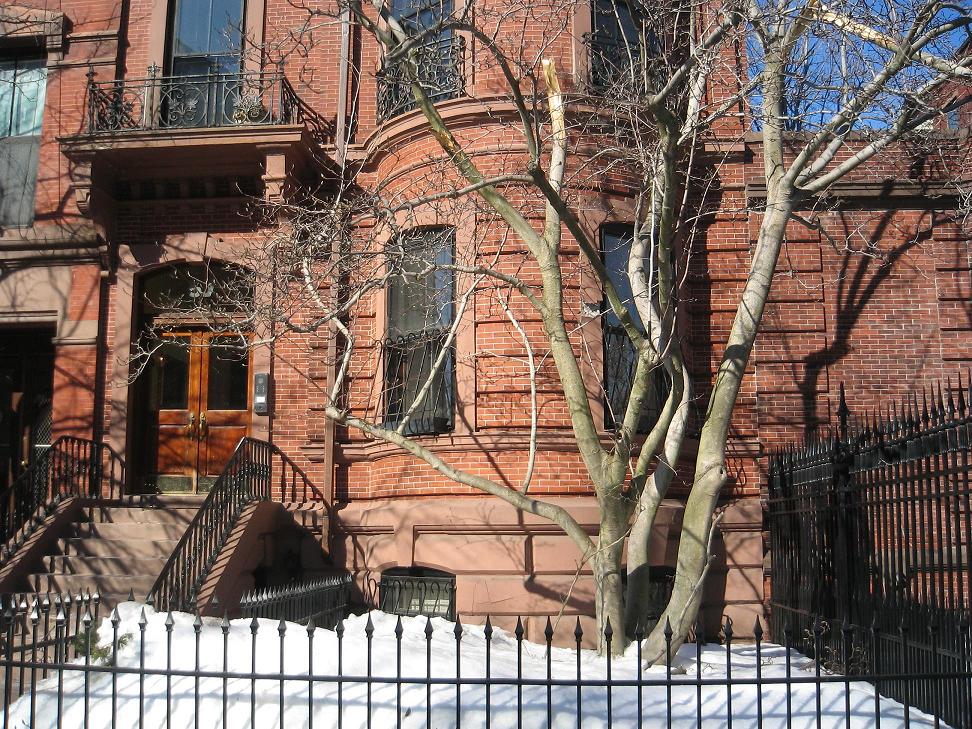
2010, Marlborough Street facade
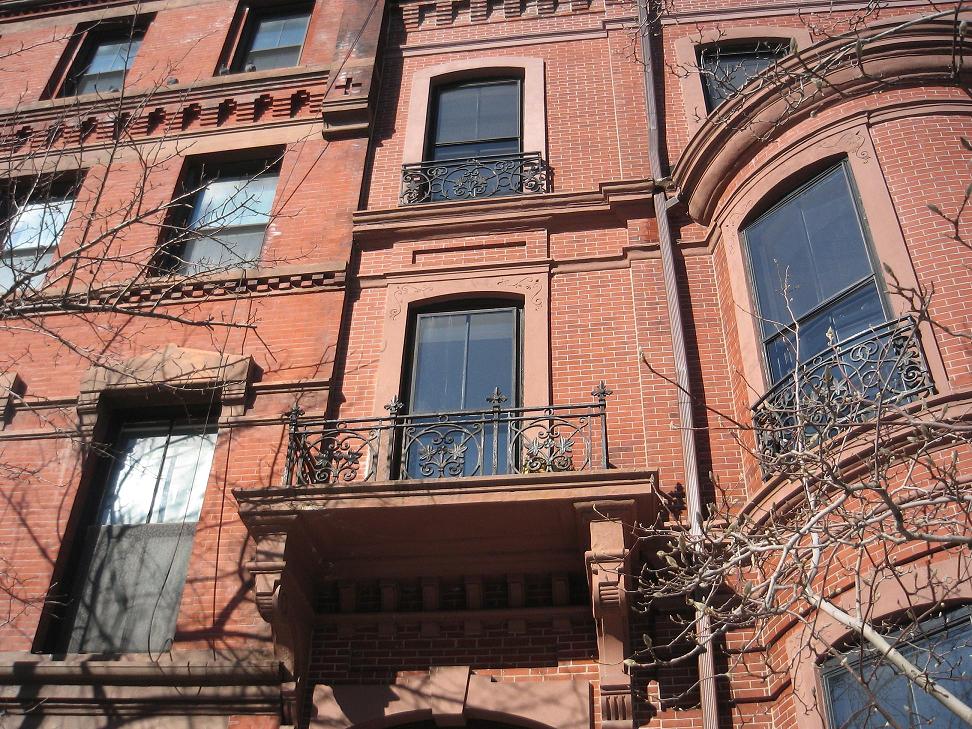
2010, Marlborough Street facade
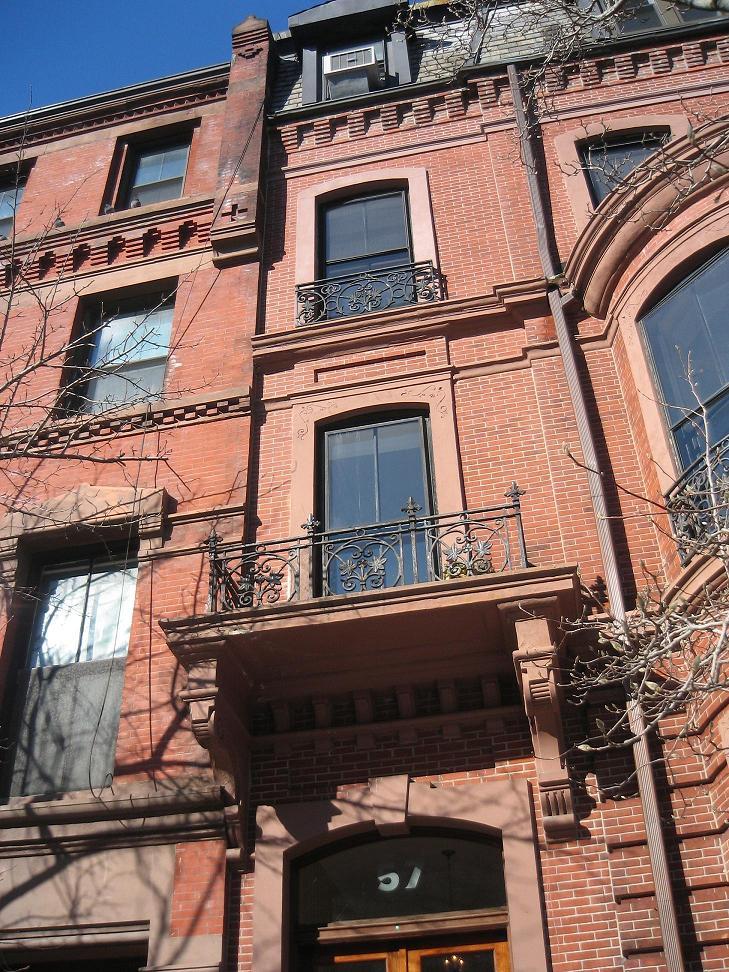
2010, rear facade
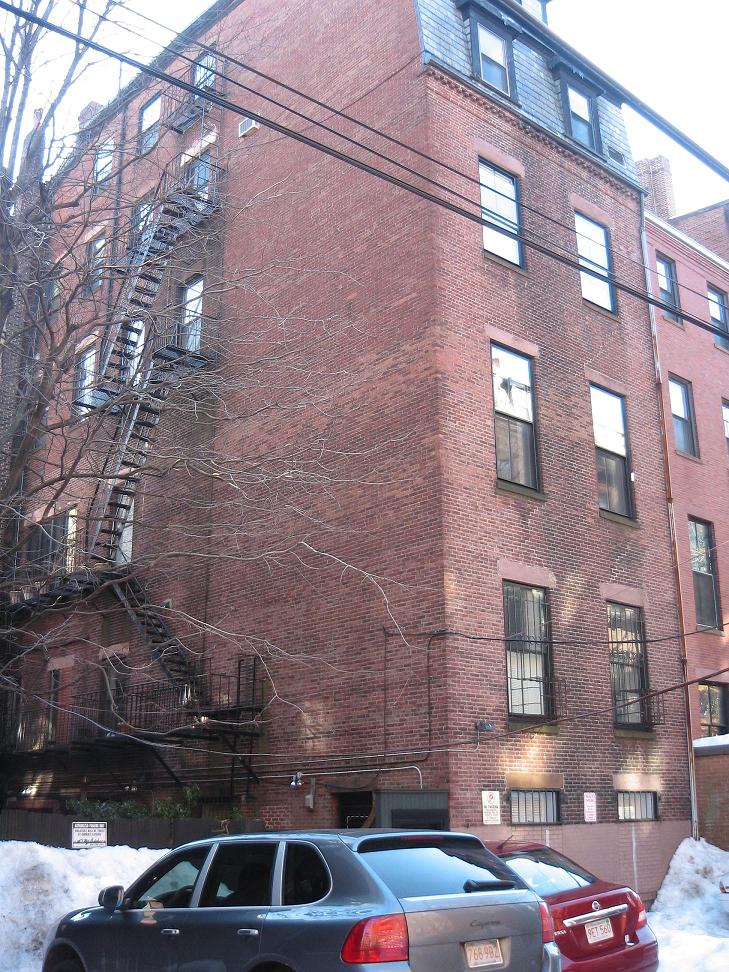
2010, rear facade
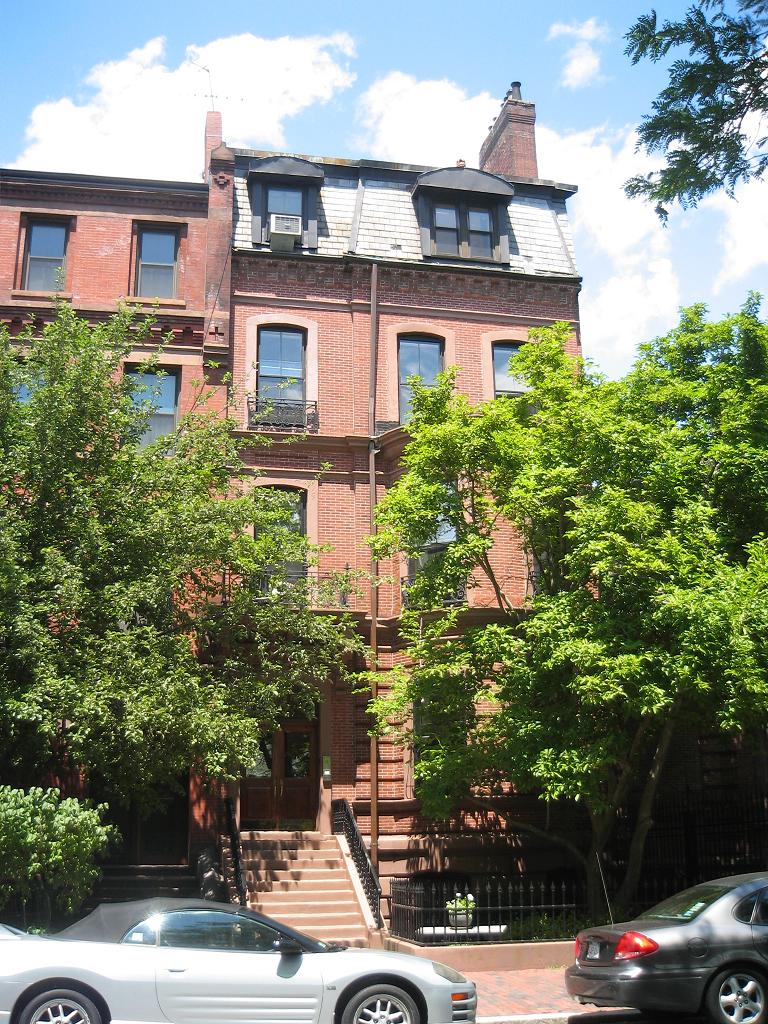
2010

2010, detail of front entry and surround
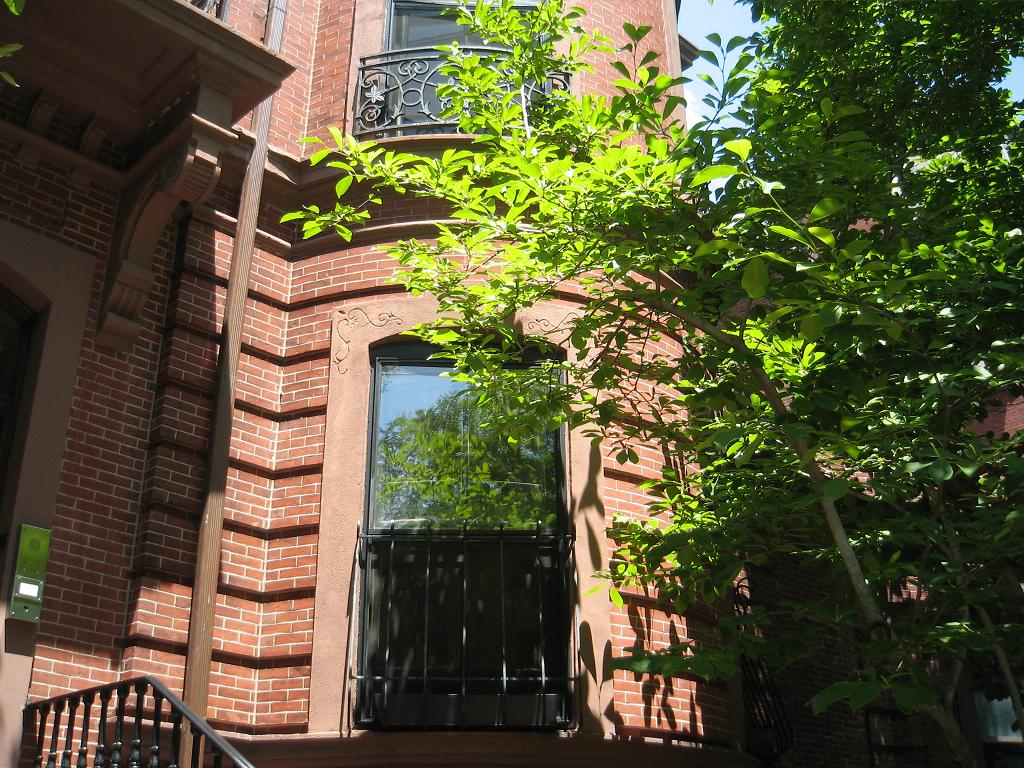
2010, detail of window and surround
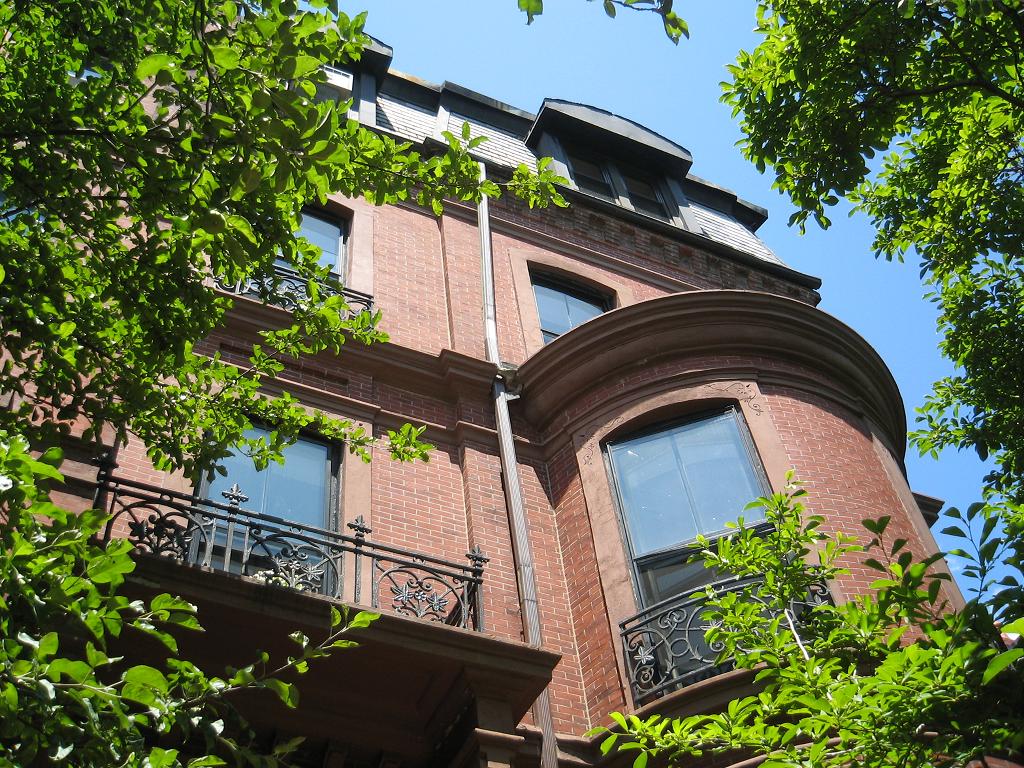
2010, detail of bay
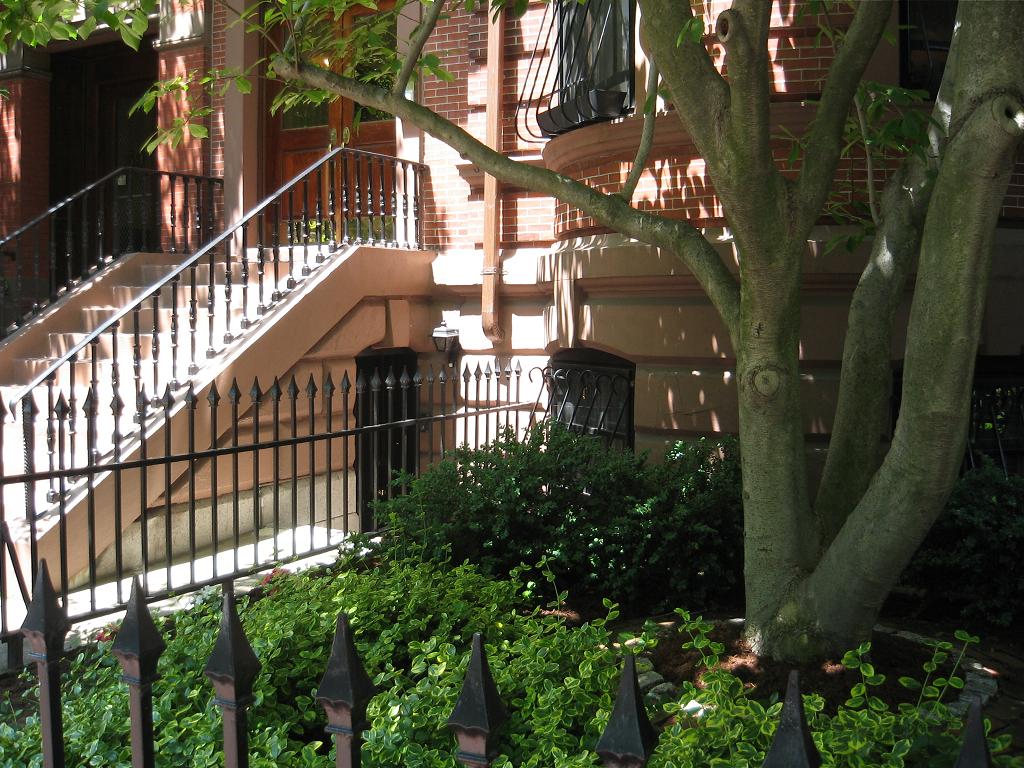
2010, detail of front stairs and foundation
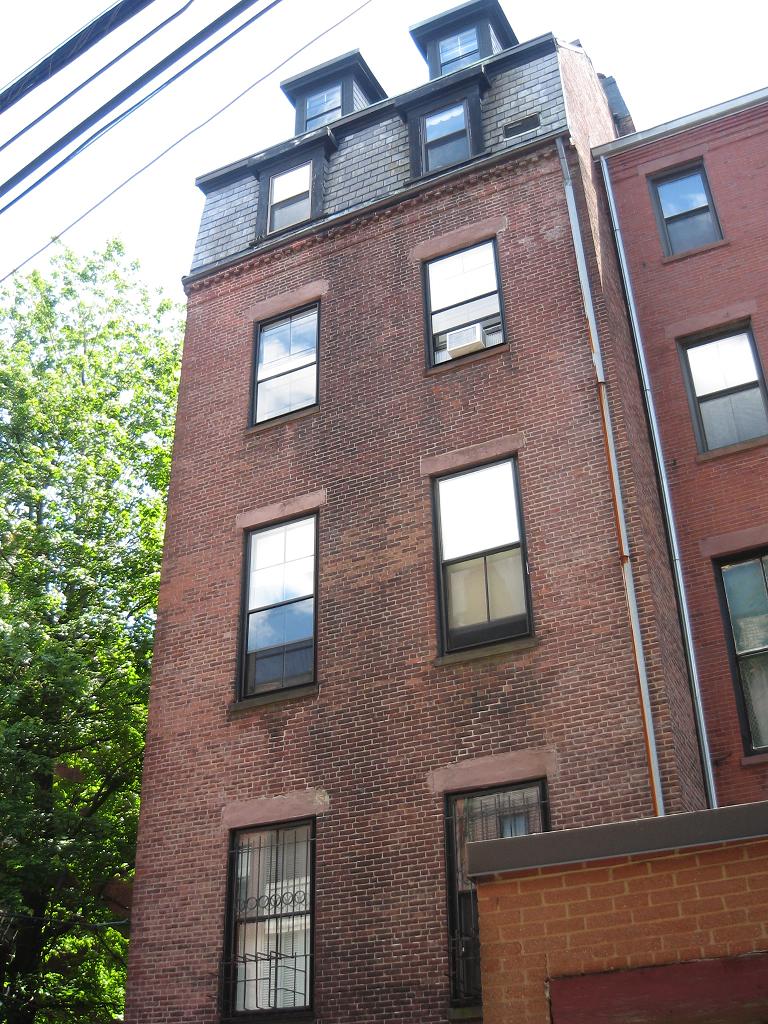
2010, rear
<<< Back to Design List
|
|
|