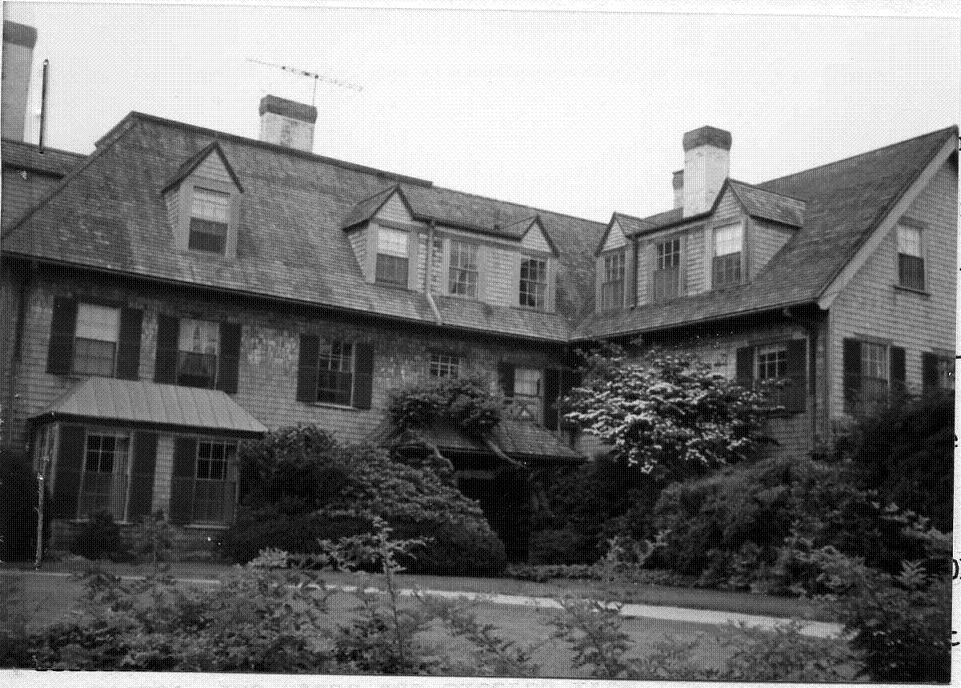Col. Charles Codman Estate
43 Ocean View Avenue
Cotuit, Mass.
Year Built: 1870
The Codman estate is a fine example of the late 19th century summer resort architecture, originally designed in the Queen Anne style but now in the Colonial Revival Style after a 1920s renovation. It is a large and rambling structure, built on an L-shaped plan and enclosed by hip and gable roofs, pierced by gable dormers and tall chimneys. The building is shingled and devoid of trim. A one-story veranda wraps around one corner with a bowed projection. Windows are 6/6.
Although the building retains its 1860s shape and massing, its overall affect was changed when it was remodeled into a Colonial Revival/Shingle style building. Major alterations include replacement of original decorative shingling which divided the buildings elevations into four subtle bands. Further, jerkin-headed dormers, sometimes with bargeboards were given new gable silhouettes and, in some cases, linked. Otherwise, the exterior remains unaltered.
This house was built for General Charles Codman, who served in the Civil War.
Registries
• National Register District
• National Register
References
• 43 Ocean Avenue, Cotuit, Massachusetts Historical Commission, Form B, BRN.367, John Sturgis, architect.
• Massachusetts Historial Commission, Form B, Barnstable, #367.
• John Hubbard Sturgis Journal, entries in November, 1869 indicating that he received a letter from Lucy Lyman Paine Sturgis asking for a house design for Cotuit. Sturgis sent plans to Charles Brigham as well as information on the plot of land.
Images

1985, Massachusetts Historical Commission
<<< Back to Design List
|
|
|