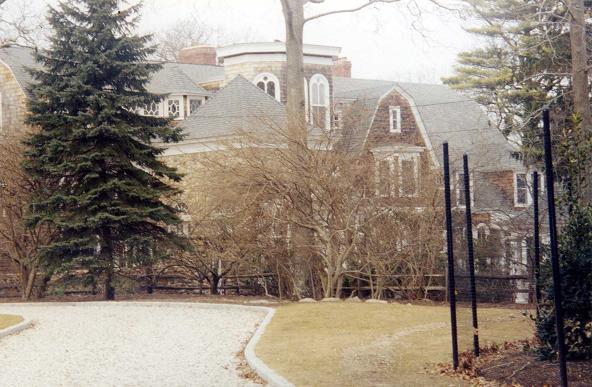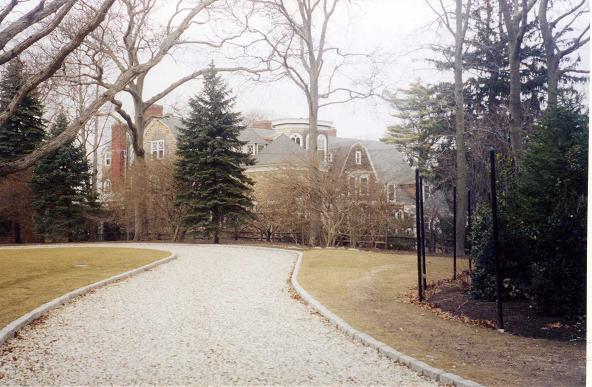Charles Pliny Brigham House
11 Winthrop Road
Shelter Island Heights, N.Y.
Year Built: ca.1906
Built in ca.1906 and profoundly altered with additions. This house was designed for Charles Brigham’s nephew Charles Pliny Brigham. The original house had a gambrel roof with a small gambrel cross gable projecting to the front on the left side and a smaller dormer symmetrically placed on the right (all still present). Between the two projections on the roof is a small bay containing three windows (still present). Although this house appears to be substantially Colonial Revival in style, there probably were some interesting Craftsman style muntins in the window sashes, as they appear in the new renovated portions of the house and they are known to have been used by Brigham in similar houses elsewhere on Shelter Island.
References
• Building-Structure Inventory Form, Division for Historic Preservation, New York State Parks and Recreation, January 1, 1979, Ellen Cole/SPLIA, Shelter Island Historical Society. Noted as 9 Winthrop Road.
• Walter Brigham, grand-nephew of architect Charles Brigham.
Images

2007, Courtesy of Walter Brigham

2007, Courtesy of Walter Brigham

1979, Building Inventory Form
<<< Back to Design List
|
|
|