Walter Cole Brigham and Jeannett Lawson Brigham House
10 Winthrop Road
Shelter Island Heights, N.Y.
Year Built: 1910
Built in 1910 This house was originally designed for Charles Brigham’s nephew, Walter Cole Brigham and his wife Jeannette Lawson Brigham. Bay windows have been added and the front porch has been enclosed. There was also a studio that was attached to the house but has been removed. Originally, the first story was designed to be clad in stucco, but ultimately wood shingle was used.
The house is, overall, in the Bungalow style house but also has some interesting Tudor and Craftsman elements. The knee braces on the porch are Craftsman and the original casement windows are Tudor elements.
References
• Walter Brigham, grand-nephew of architect Charles Brigham.
Images
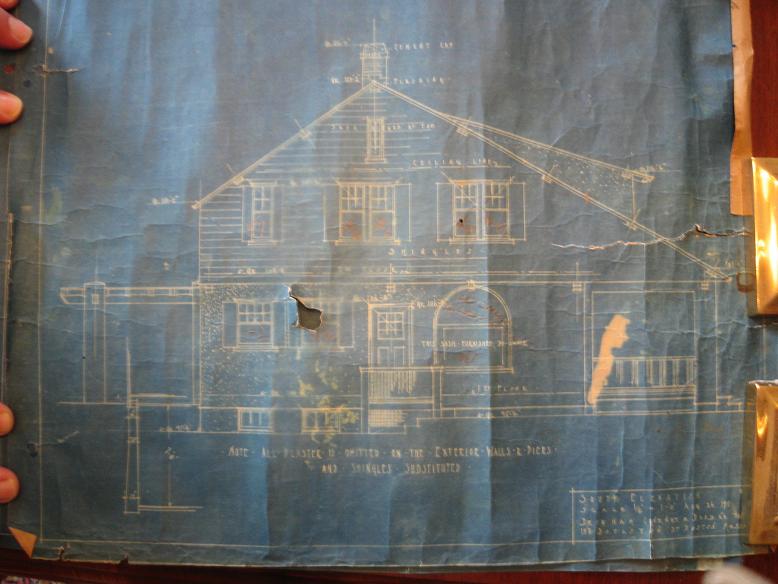
South Elevation, courtesy of Charles D. Brigham
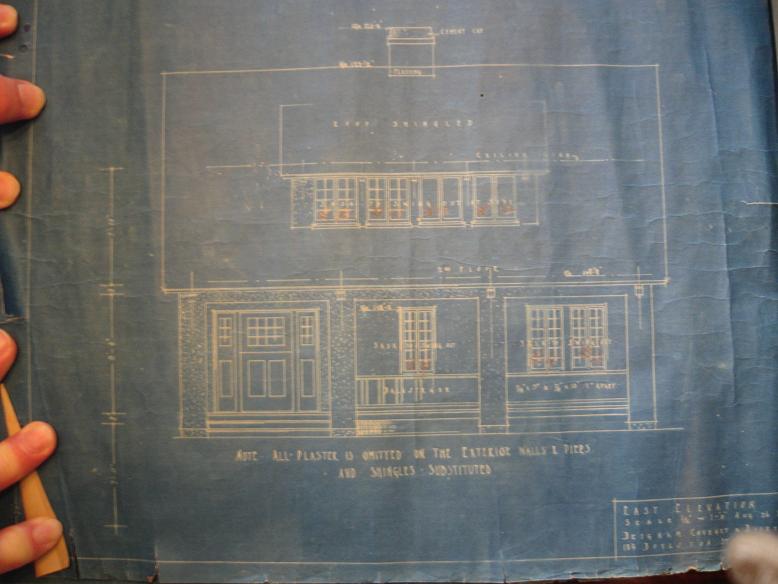
East elevation, courtesy of Charles D. Brigham
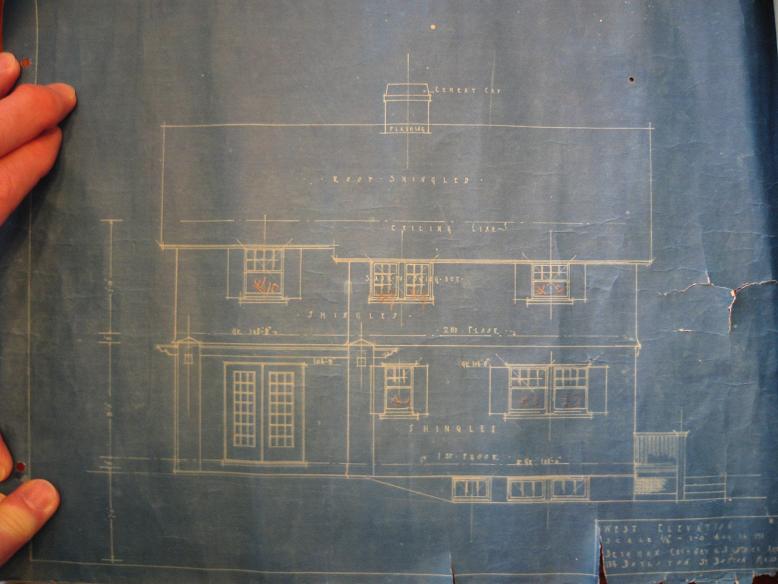
West elevation, courtesy of Charles D. Brigham
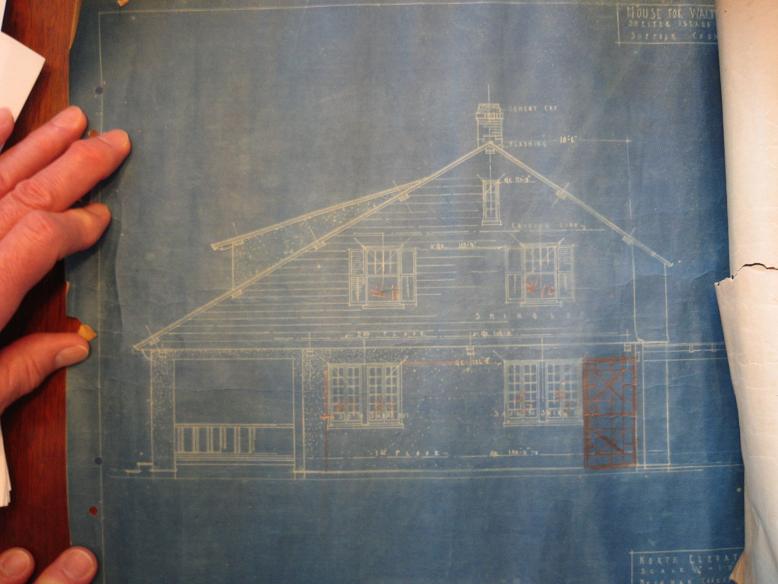
North Elevation, courtesy of Charles D. Brigham
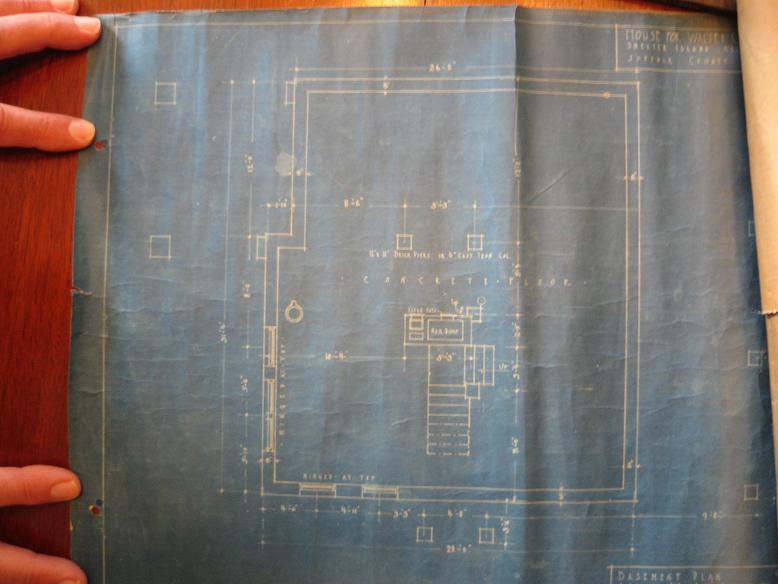
Basement Plan, courtesy of Charles D. Brigham
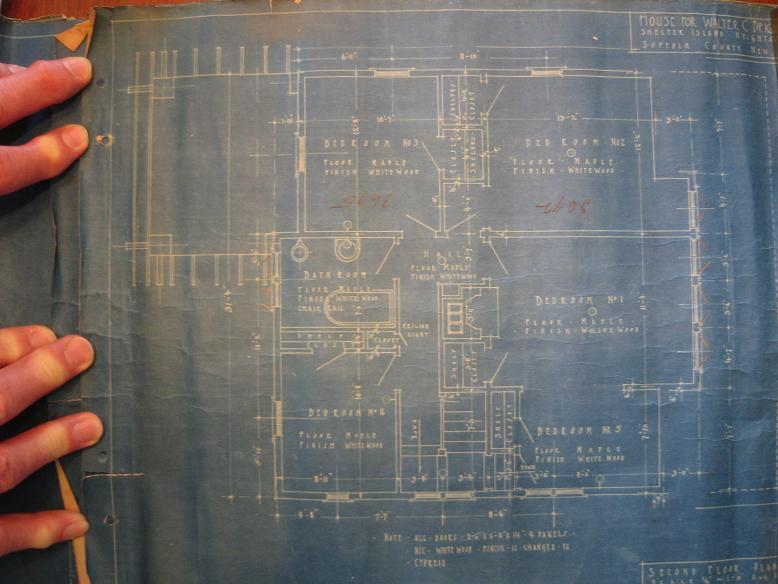
Second Floor Plan, courtesy of Charles D. Brigham

First Floor Plan, courtesy of Charles D. Brigham
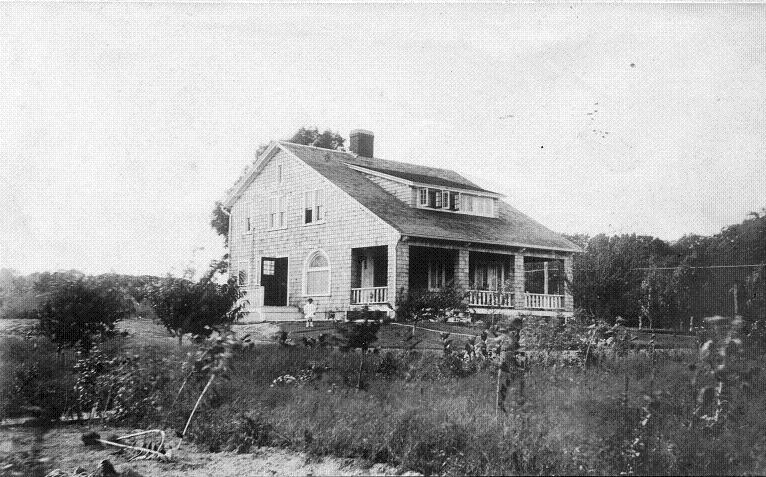
1912, courtesy of Charles D. Brigham
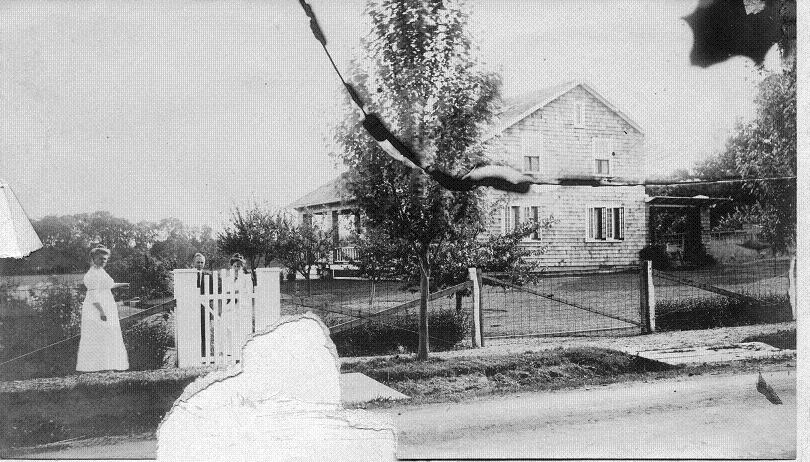
1912, courtesy of Charles D. Brigham
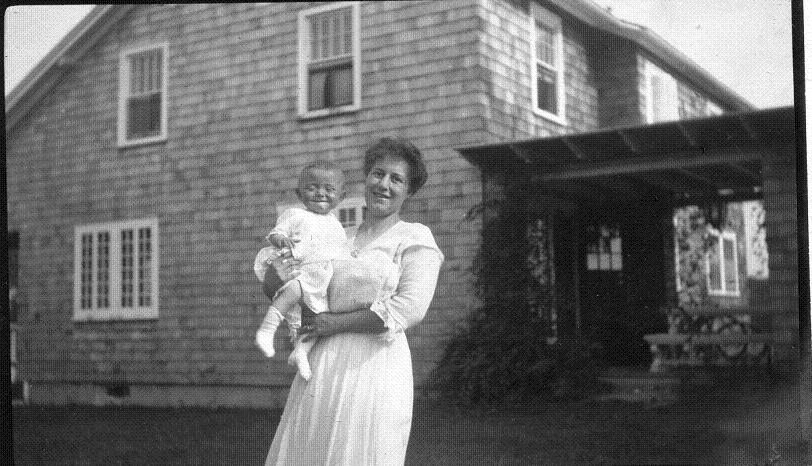
1913, courtesy of Charles D. Brigham
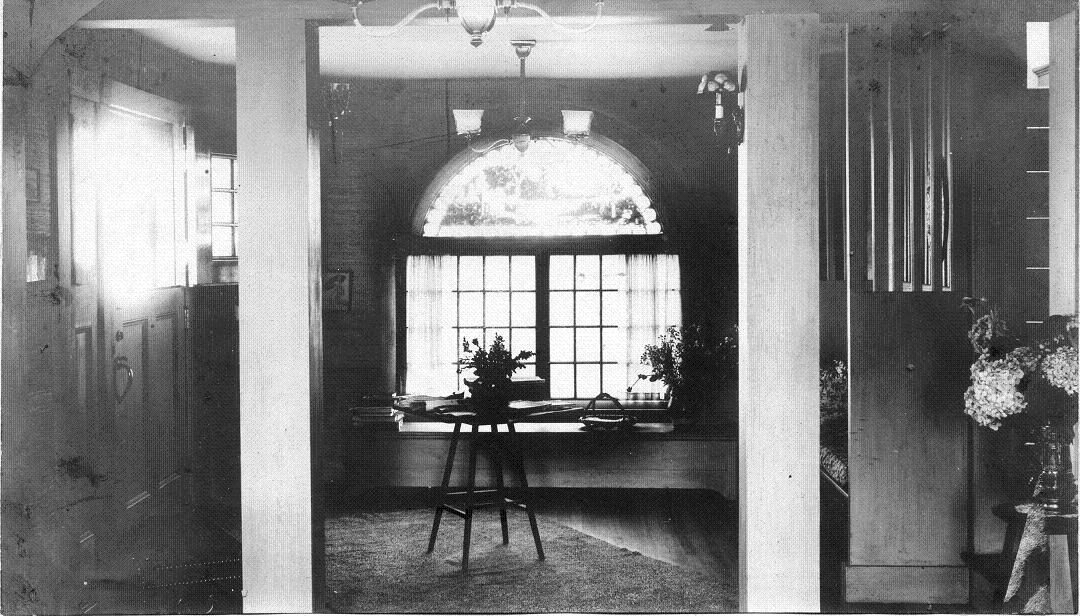
1912, interior, courtesy of Charles D. Brigham
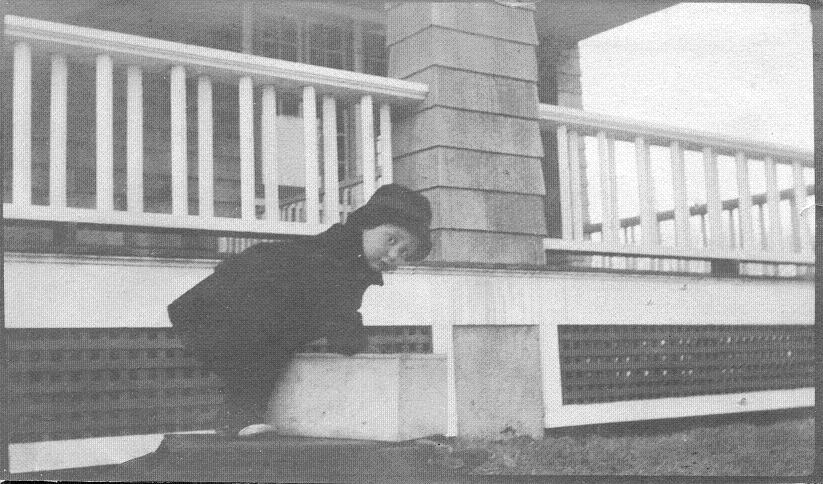
1915, porch detail,courtesy of Charles D. Brigham

2012, knee brace
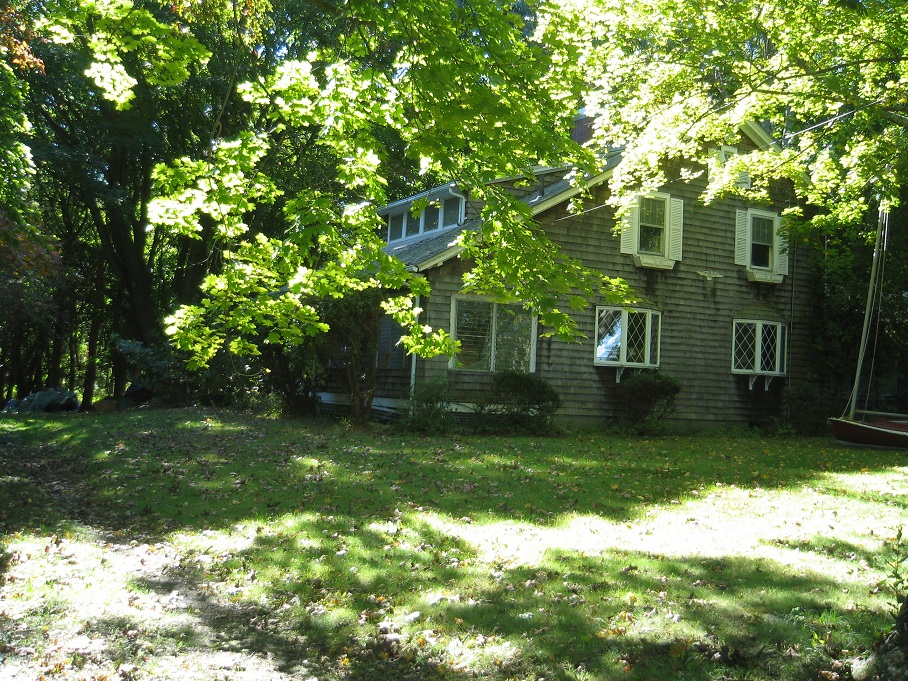
2012
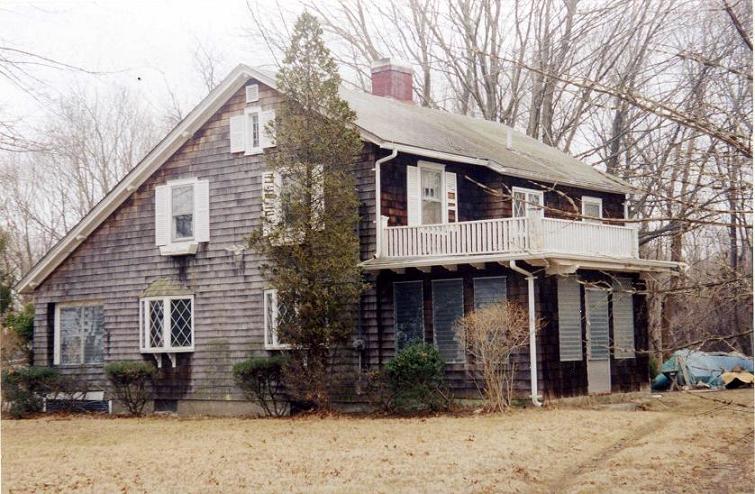
2007, Courtesy of Walter Brigham
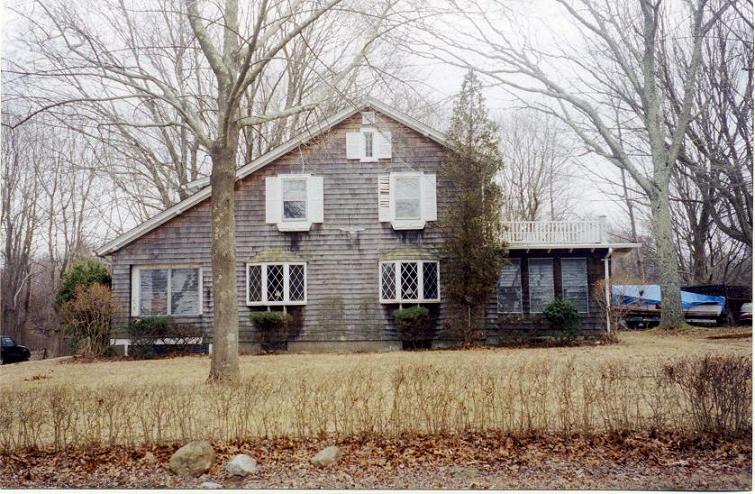
2007, Courtesy of Walter Brigham
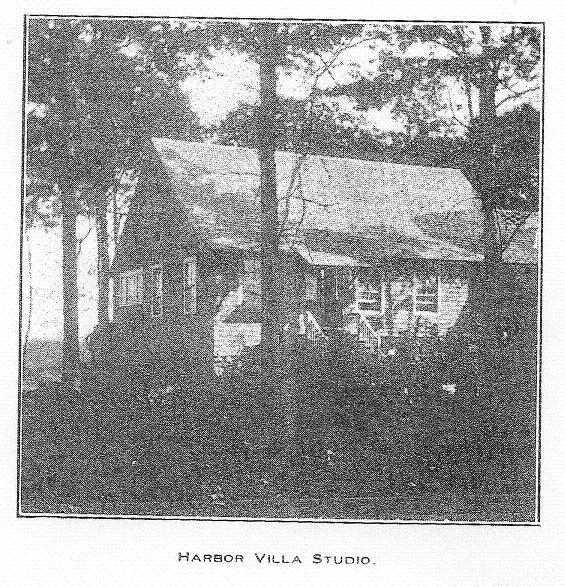
Courtesy of Walter Brigham
<<< Back to Design List
|
|
|