First Methodist Episcopal Church
43 Norwood Street
Everett, Mass.
Year Built: 1892
Forming the western arm of Everett Square, this church consists of a main gabled section flanked by a short octagonal turret and a taller square tower that terminates in crenellations. Window and door openings have pointed heads. Bands of pierced quatrefoils encircle the tower and frame the eaves. The rich texture of the wall surfaces were lost when the aluminum siding was applied.
References
• Massachusetts Historical Commission, Form B, Everett #33, John Spofford, architect.
Images
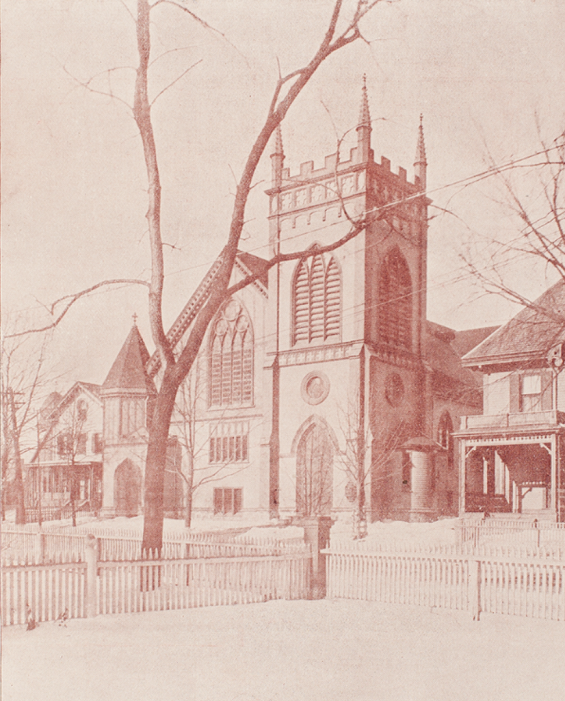
ca.1892
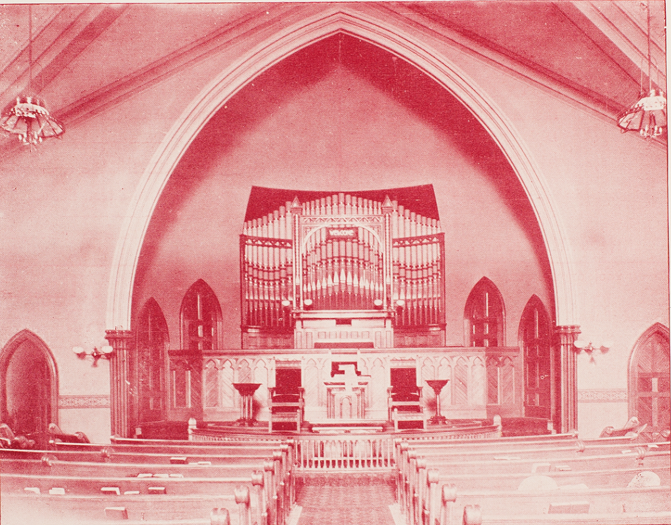
ca.1892
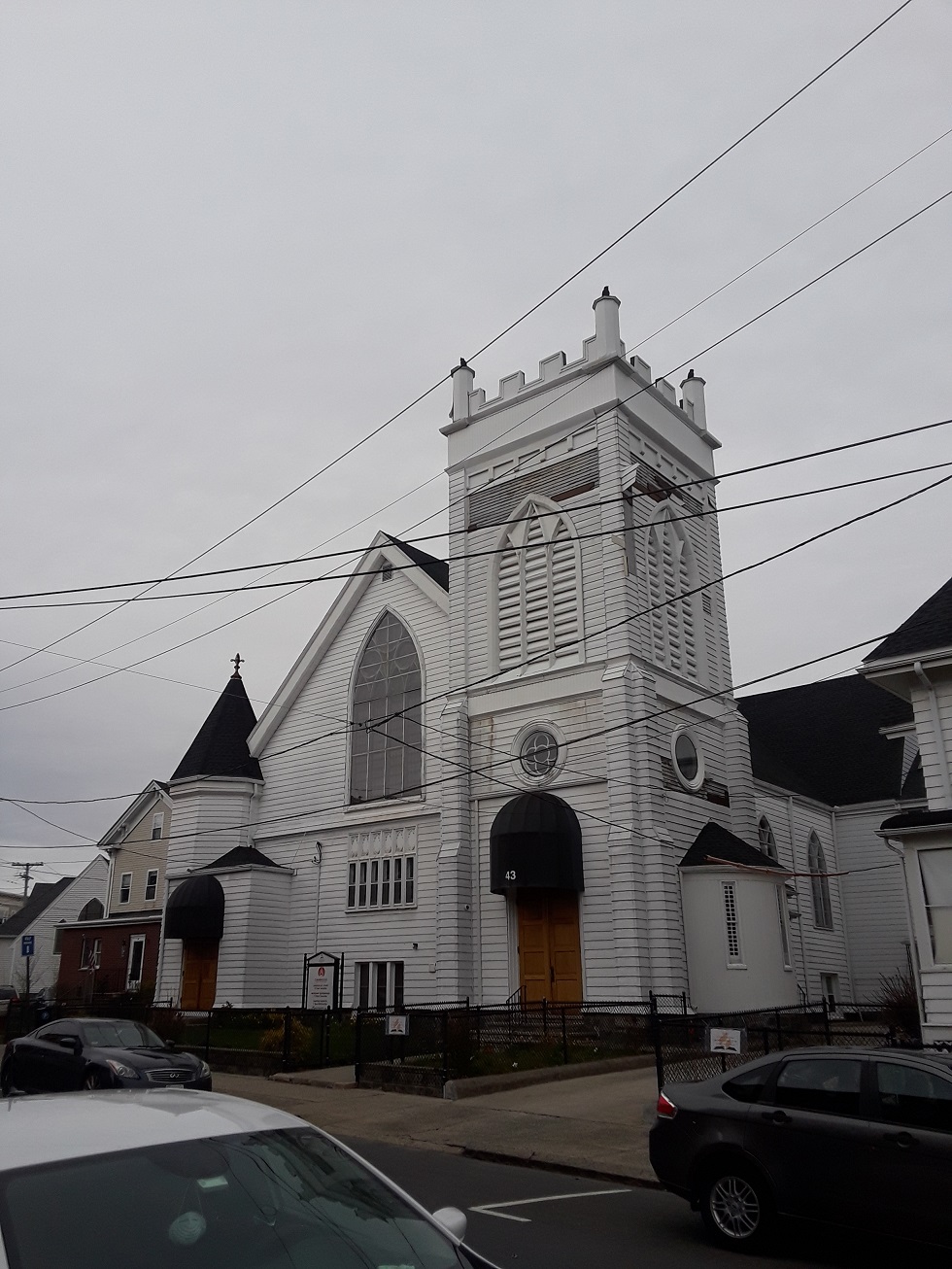
2020
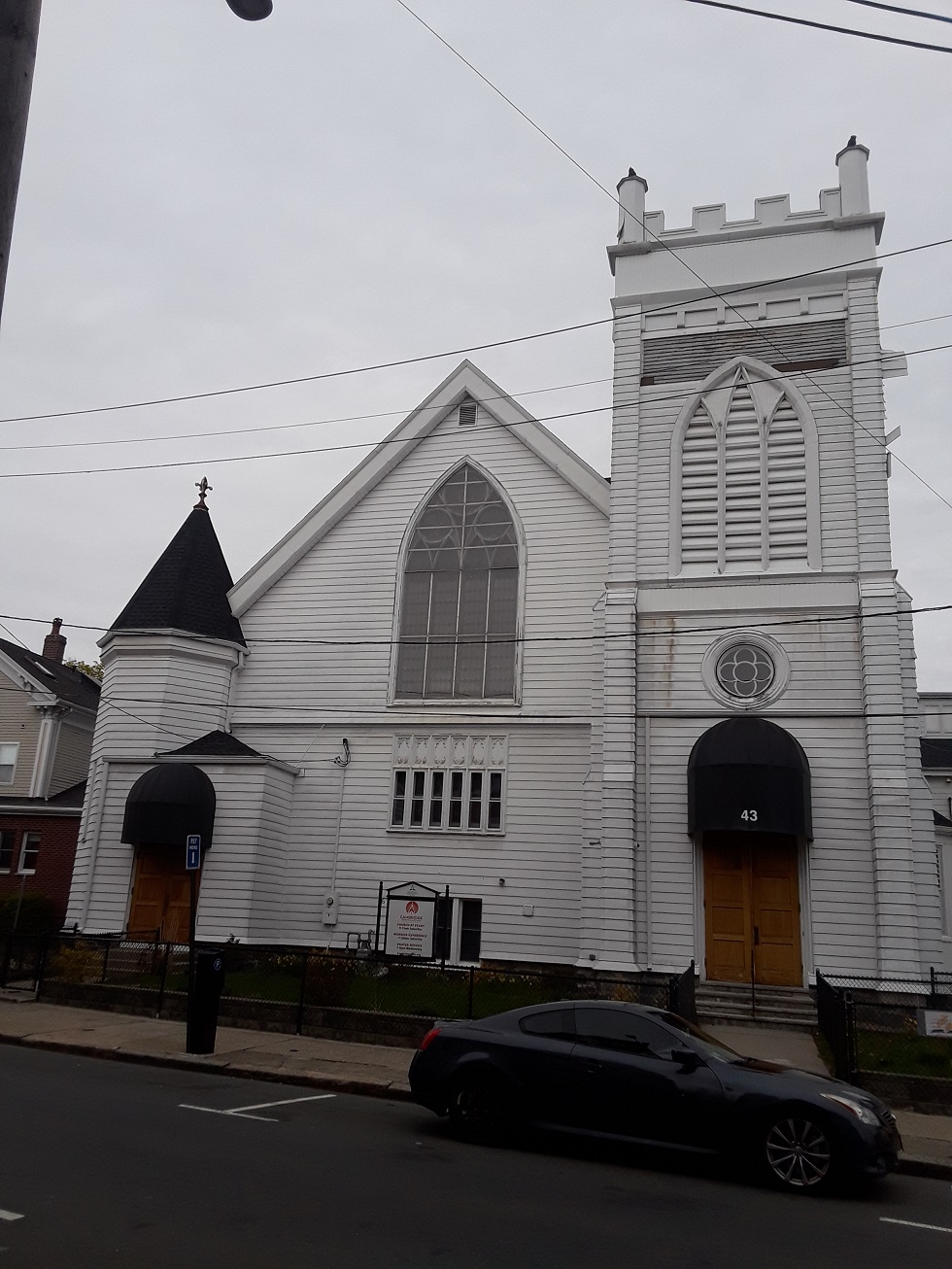
2020

1983, Massachusetts Historical Commission
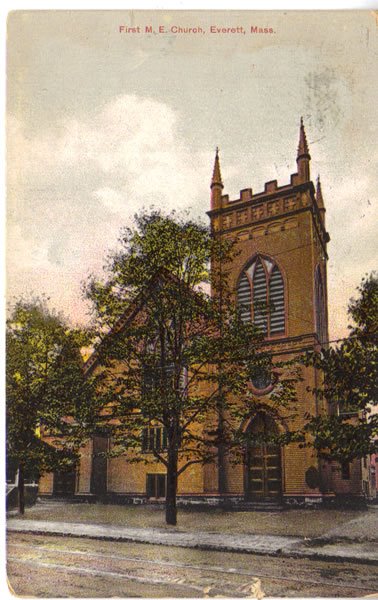
Original pinnacles present.
<<< Back to Design List
|
|
|