Henry P. Kidder House "Netherfield"
51 Paine Avenue
Beverly, Mass.
Year Built: 1885
Year Demolished: 1966
Built in 1885-1886 and demolished in 1966. The carriage house survives as a private residence.
Oddly, Kidder died on January 28, 1886 just prior to construction the house. Sturgis reports that the house was to go on at Kidder’s express instructions.
This house cost approximately $100,000 to build at the time. Interestingly, when this building stood, a driveway extended through the building. The wing under the tower was the servants’ portion of the house and the other side was the householders’ side.
The first level was composed of native gray granite and the upper stories were composed of shingle. Originally, the shingles were unpainted and allowed to weather. The trim work was painted dark green. Entrance was made in a front door set at an angle, from a stone porch that was 17 feet square and paved with red tiles and covered with beams. The hall was more of a living room as it had a fireplace with a carved oak mantle and a very large bay window (the center window was 8 feet square) which commanded a magnificent view of the ocean.
The door from the vestibule was placed just so, as to ensure the occupants of the hall could not be seen by someone outside at the front door. The broad oak staircase had a landing which extended the whole width of the hall with a long and comfortable seat and four windows which illuminated the area with light. Beneath this landing was a corridor which connected the servants’ wing with the front door, which allowed the staff to answer the door without having to pass through the hall.
The living room, at the right side of the porch, was 18 x 28 and finished in painted white pine. A large bay jutted out at one corner, 10 feet in diameter.
The dining room at the left side of the porch was a duo-decagon, 24 feet in diameter, finished in mahogany in a Moorish style. The ceiling was covered in wood, the wainscoting was high and every detail was Moorish or Indo-Arabic, especially in the beautiful open work of the carving. Adjacent to the dining room was an opening to the servants’ wing that enters into the butler’s pantry, 15 x 18 with a safe and stairs to a wine cellar.
These were the only rooms for the family on the first floor. On the second floor there were many rooms, each with its own dressing room. Above the living room and vestibule is a suite of two bedrooms, two dressing rooms and two bathrooms for the householders. The finish of the second floor was in painted pine of different tones. There were eight bedrooms in the servants’ wing, which was a house by itself.
References
• John Hubbard Sturgis Papers, Boston Athenaeum, Division of Clients, August 1, 1886. (H.P. Kidder was a client of Charles Brigham)
• Diary, John Hubbard Sturgis, 1886, Sturgis Papers, Boston Athenaeum Library, numerous entries of Sturgis visiting the construction site and Mrs. Kidder.
• Fox, Pamela W., “North Shore Boston: Houses of Essex County, 1865-1930,” Acanthus Press, New York, New York, 2005, pp. 86-88. (Sturgis and Brigham)
• Artistic Country Seats: Cottage Villas and Club Houses, George William Sheldon, D. Appleton & Co., New York, Vol. 5, Mrs. Henry P. Kidder’s House, 1886-1887, p. opp.157 through 159.
Images

Carriage house, undated
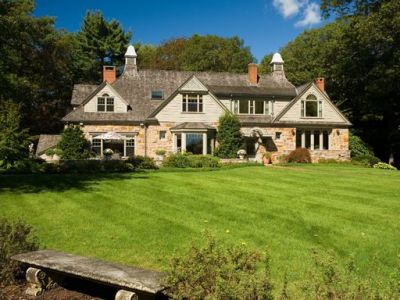
Carriage house, undated

Carriage house, undated
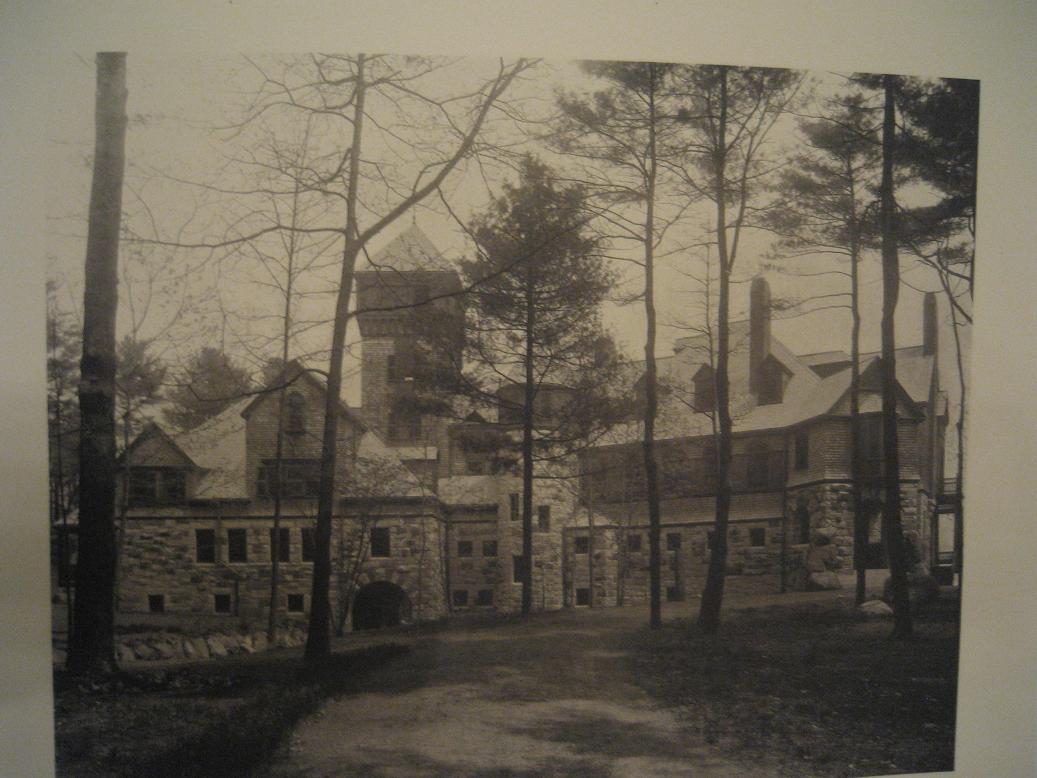
ca. 1887, rear
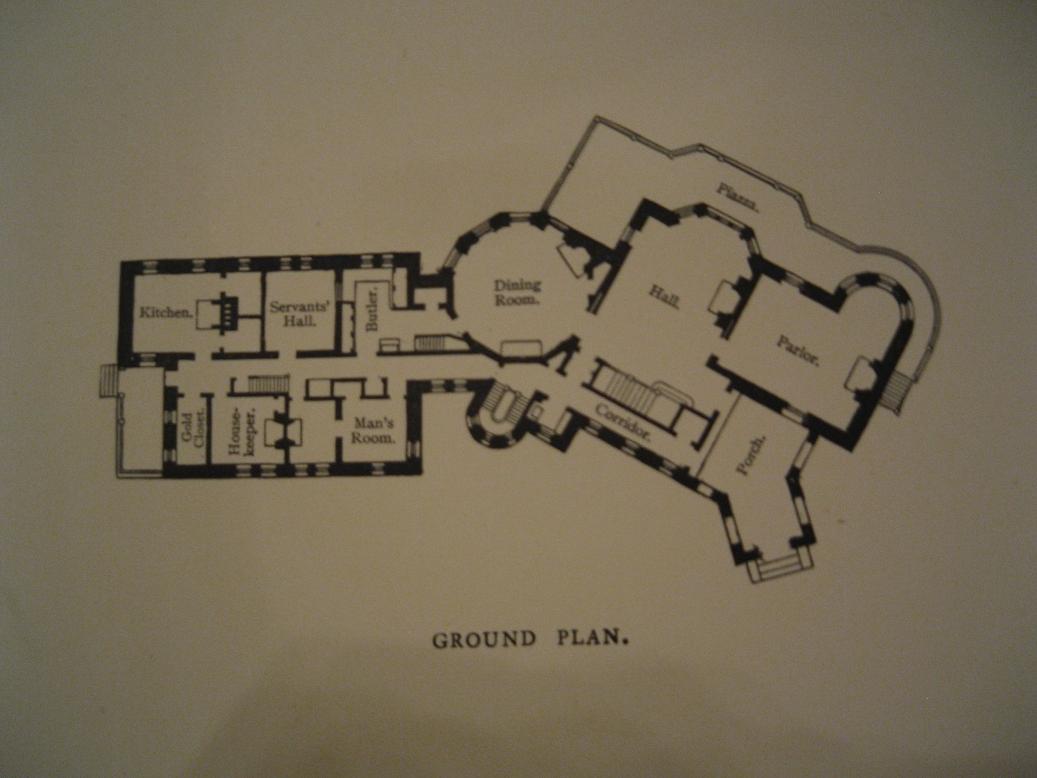
ca. 1887, plan of 1st floor
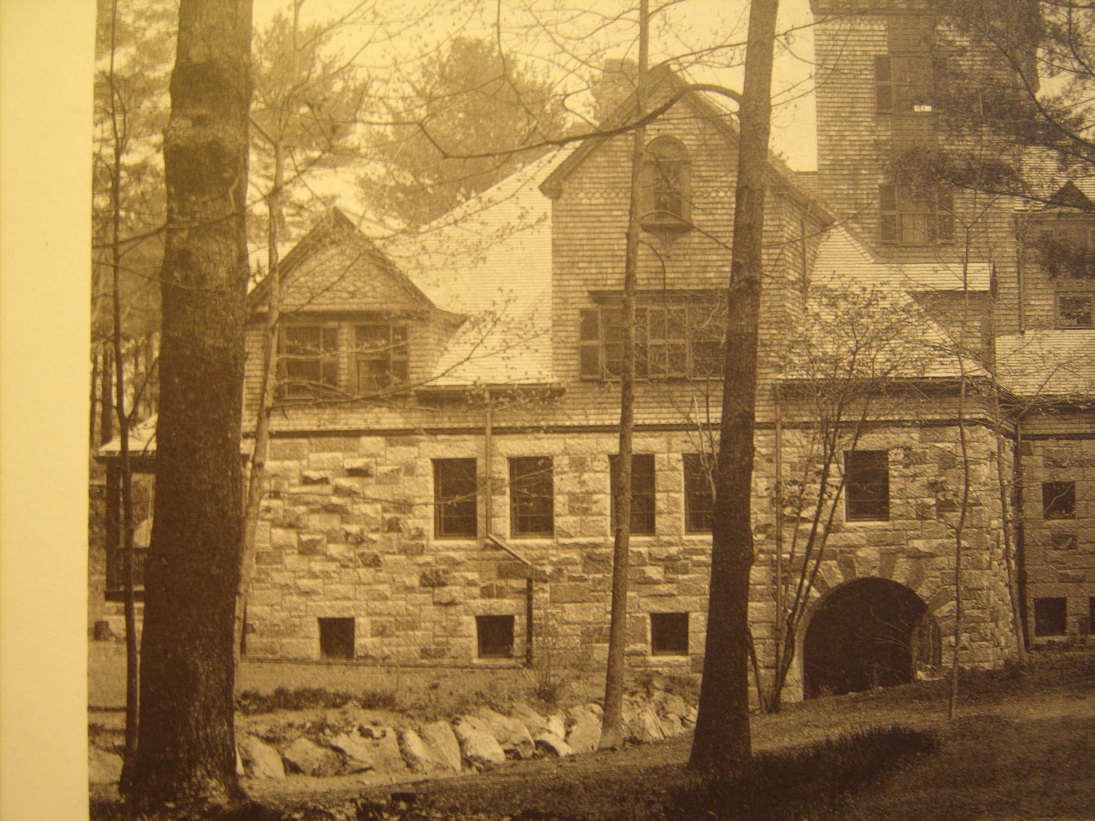
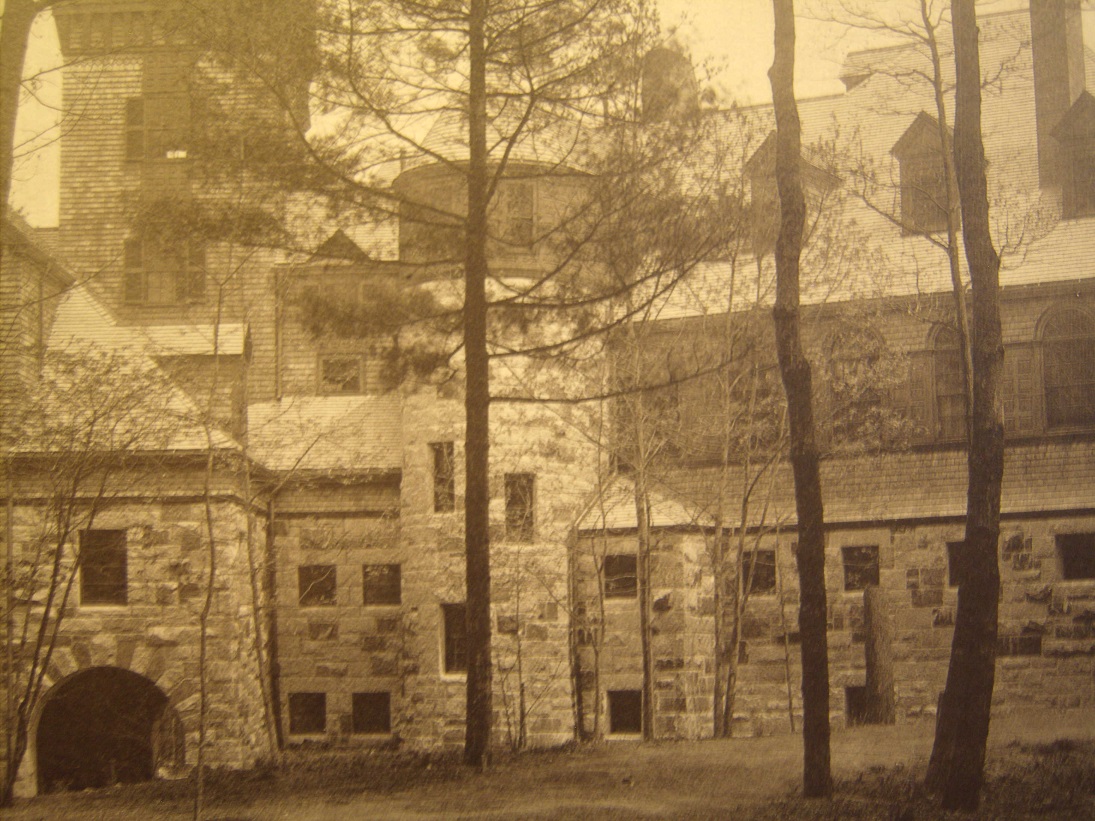
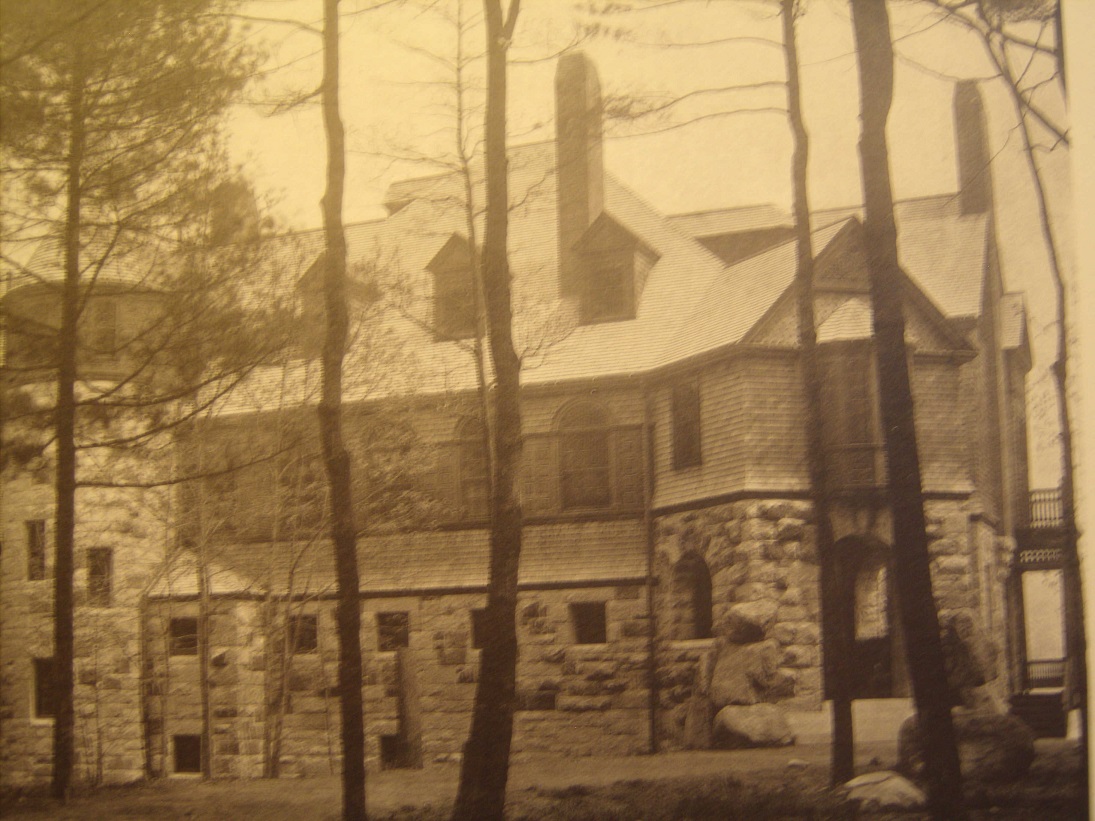
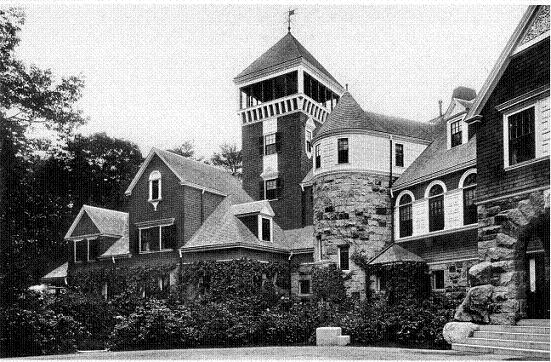
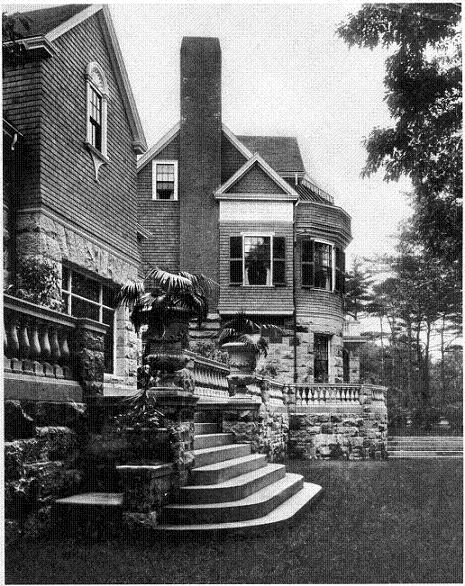
<<< Back to Design List
|
|
|