Trinity Church
Copley Square
Boston, Mass.
Year Built: 1874
Plans were submitted in 1874 for Trinity Church. The design was not selected.
About this possible commission, Brigham wrote to Sturgis:
“Col. Charles Codman called to say that although no action whatever had been yet taken upon the subject and it had not even been discussed in the vestry, Trinity Church would undoubtedly before long begin to consider the matter of a new church edifice to be built probably upon the Back Bay lands. Their property on Summer Street is worth at least $200,000, their debt only $15,000 or $20,000. Consequently, they will be likely to build an expensive church, one to compare with either of the other three now built there. He said he was acting simply upon his judgment, thereby giving you the earliest information, and he would like us to be ready and send in designs. He also said that perhaps he would write to you about it. What do you think? Had we not better make another effort? I shall await your reply.”
References
• "Richardson and Trinity Church: the Evolution of a Building," Journal of the Society of Architectural Historians, Vol. 27, No. 4, p. 281-298 (Sturgis & Brigham submission).
• Official Catalog, International Exhibition, United States Centennial Commission, Part I, 1876, p. 32 (#528 Sturgis & Brigham, interior of a church, and #532 or #522 Sturgis & Brigham, design for a church)
• Letter from Charles Brigham to John Hubbard Sturgis, 3/8/1870 and 4/18/1870, Sturgis Papers, Boston Athenaeum Library.
• Catalogue of an Exhibition of Contemporary Art, Museum of Fine Arts, Boston, Alfred Mudge & Sons, 1879, pp. 39 (Sturgis &Brigham, #787, design for Trinity Church)
• Architectural Sketch Book, Vol. II, No. V, November, 1874 (illustration of Sturgis & Brigham’s competitive submission).
• American Architect and Building News, January 3, 1880, Vol. 7, p. 5, Plate 210.
Images
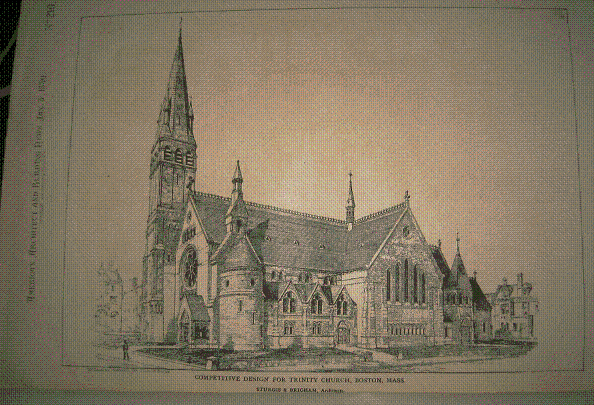
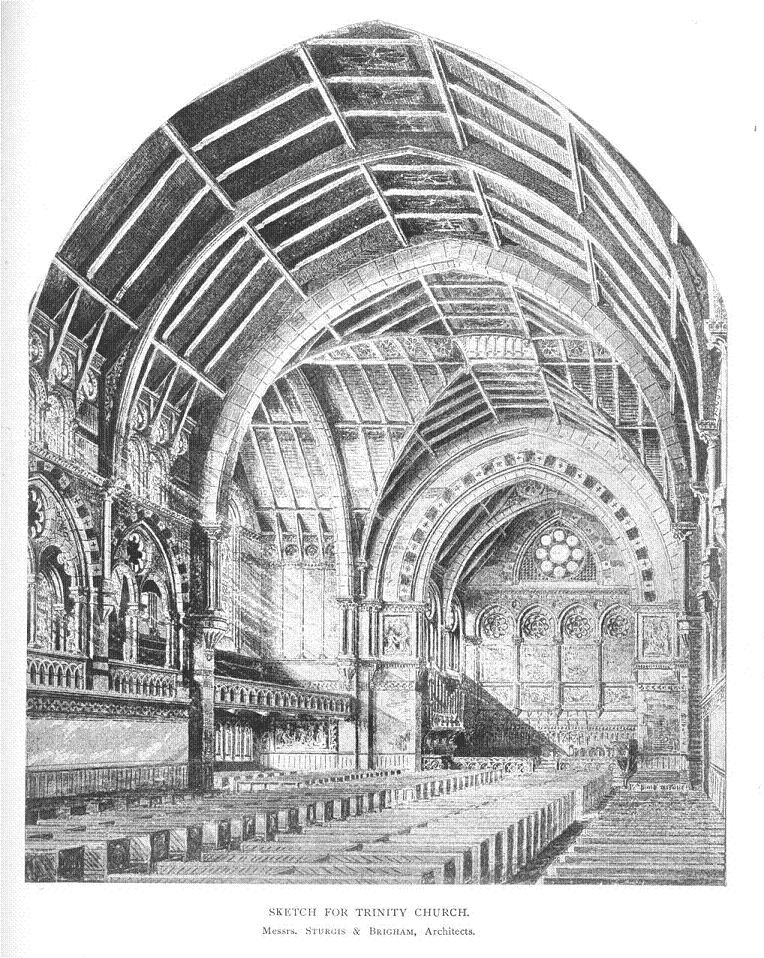
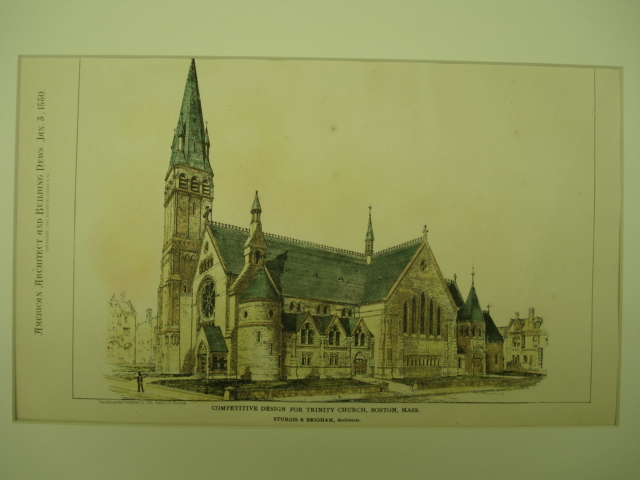
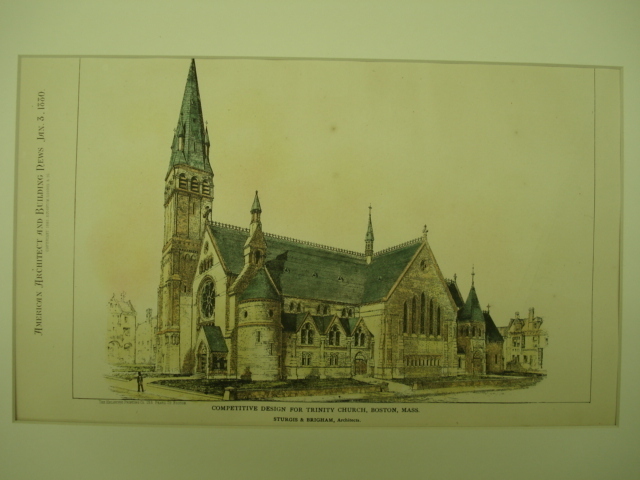
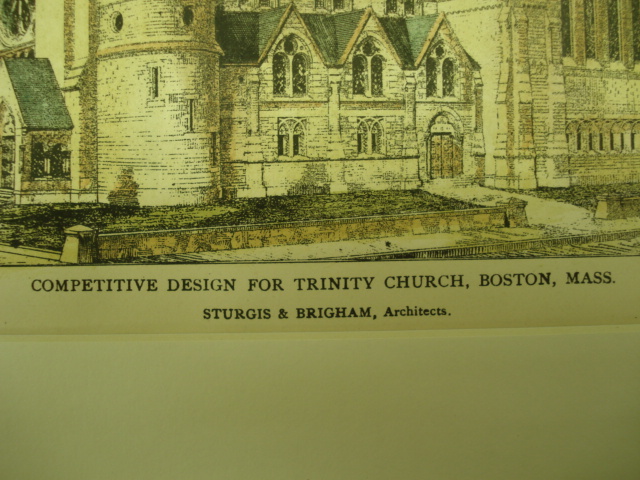
<<< Back to Design List
|
|
|