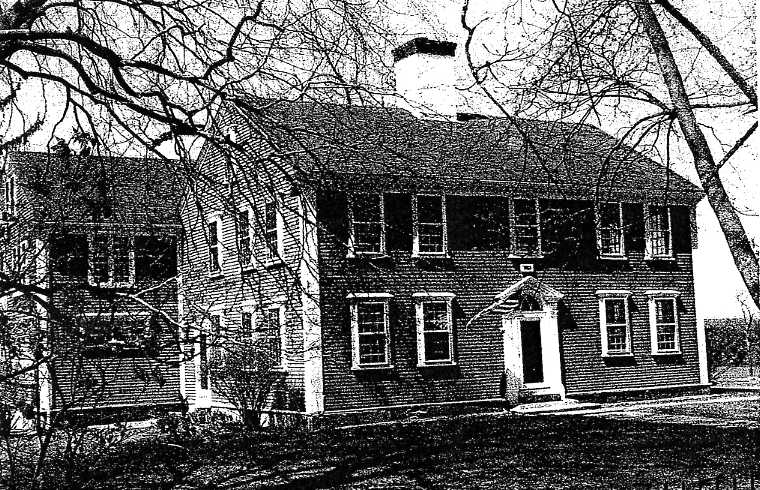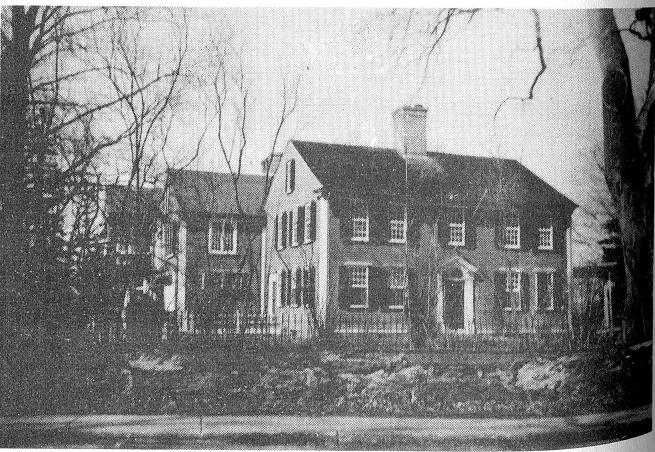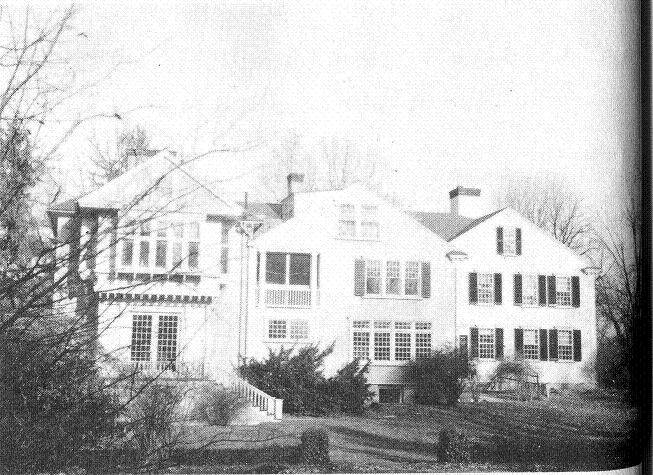Lawrence Homestead, Renovations
44 Farmers Row
Groton, Mass.
Year Built: 1876
This colonial-era house was built in ca. 1797 and renovated in 1876 to accommodate larger-scale, 19th century living. Sturgis had measured drawings made of the famous Hancock House (1737) just prior to its demolition. These drawings were the first measured drawings ever to be made of an American house and were used to design the rear addition to this house.
The renovations comprise the back additions as well as the broken pediment at the front door and the window hoods.
The two 1876 additions demonstrate a variety of Victorian details including, in the first addition in the north wall, a clipped gable with dentils above a Palladian window in the side wall and a flat-roofed porch supported by colonettes on plinths. The south wall has a variety of multiple-paned windows that are mulled in groups of two, three and four sashes as well as a recessed porch. The second addition has on its north wall a paneled brick chimney along the exterior wall, segmental arched gable ornament, molded cornice and a closed gable. The south wall has an overhang gable covering a multiple sash bay window supported by modillions, which in turn overhangs a bay window with paired windows flanked by turned posts and paneled woodwork.
References
• May, Virginia A., Groton Houses, Groton Historical Society, 1978, pp. 16 and 100.
• "John Hubbard Sturgis," American National Biography, Oxford University Press, 1999, American Council of Learned Societies ("Lawrence ‘Homestead’ (1876) in Groton").
Images



Side View, Showing Additions to Rear
<<< Back to Design List
|
|
|