Massachusetts State House (rear wing)
Beacon Street
Boston, Mass.
Year Built: 1889
Construction began for the rear addition on December 21, 1889 and was completed in 1898. The addition began to be occupied in January, 1895. Norcross Brothers of Worcester were the builders. The building, as a whole, is a National Landmark. The extension is yellow because Brigham was required to make it meld with the Bulfinch portion of the building which, at the time, was painted yellow.
Registries
• Beacon Hill Historical District
• National Landmark Historical District
• National Landmark
• National Register
References
• Massachusetts Cultural Resources Information System, Massachusetts Historical Commission, Inventory No. BOS.4092 (Massachusetts State House).
• Beacon Hill National Landmark Historic District, 4/1/1966, National Park Service #66000130; Beacon Hill Historic District, 12/2/1955.
• "A New England Architect and His Work," Oscar Fay Adams, New England Magazine, June, 1907 (Charles Brigham, architect). http://www.millicentlibrary.org/brigham.htm
• "A Terra Cotta Cornerstone for Copley Square: Museum of Fine Arts, Boston, 1870-1876, by Sturgis & Brigham." Margaret Henderson Floyd, Journal of the Society of Architectural Historians, May, 1973, fn. 30.
• "Charles Brigham," MacMillan Encyclopedia of Architects, Adolph Placzek, entry written by Margaret Henderson Floyd, 1982, p. 288-9 (Massachusetts State House (extension), 1887-1895, Charles Brigham architect).
• “The Massachusetts State House,” Alfred S. Roe, New England Magazine, February, 1899, Vol. 19, No. 6, pp. 659-677.
• American Architect and Building News, April 29, 1899, Charles Brigham, architect, noted.
• "The Massachusetts State House," Alfred S. Roe, New England Magazine, February, 1899, Vol. 19, No. 6, pp. 659-677.
• "Charles Brigham," Boston of To-day, Richard Herndon, Post Publishing, Boston, 1892, pp. 156-157 (". . . [A]nd among the recent building designed by him and now in progress are the Massachusetts State House extension . . . .").
• "The Story of a ‘Town House," Mabel Hoyle Knipe, Fairhaven, Mass, 1977 (state house extension, Charles Brigham, architect). http://www.millicentlibrary.org/townhall.htm.
Links
• http://www.davidjrusso.com/architecture/brigham/buildings/AddressSummary.php?id=12070550489311
• http://www.davidjrusso.com/architecture/brigham/buildings/AddressSummary.php?id=12659926132877
Images
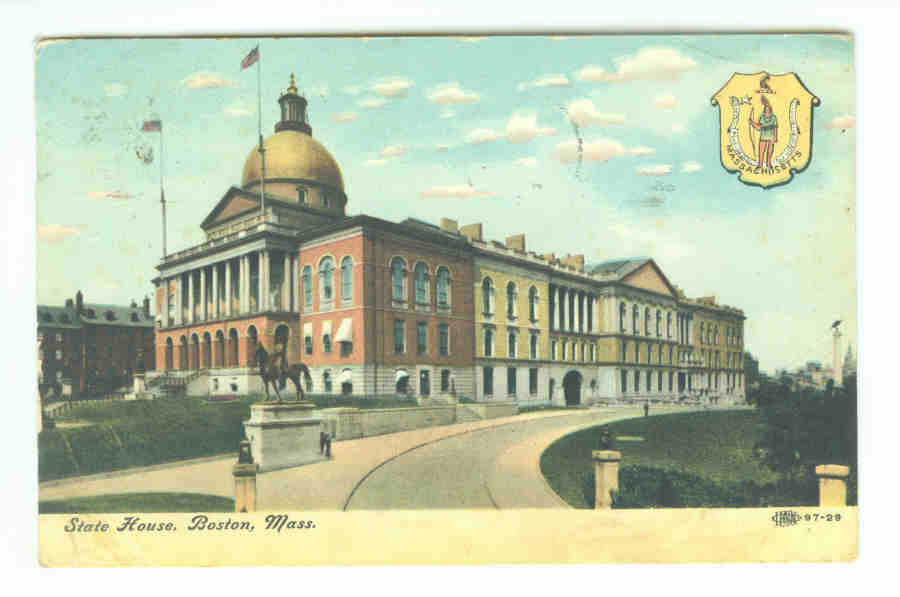
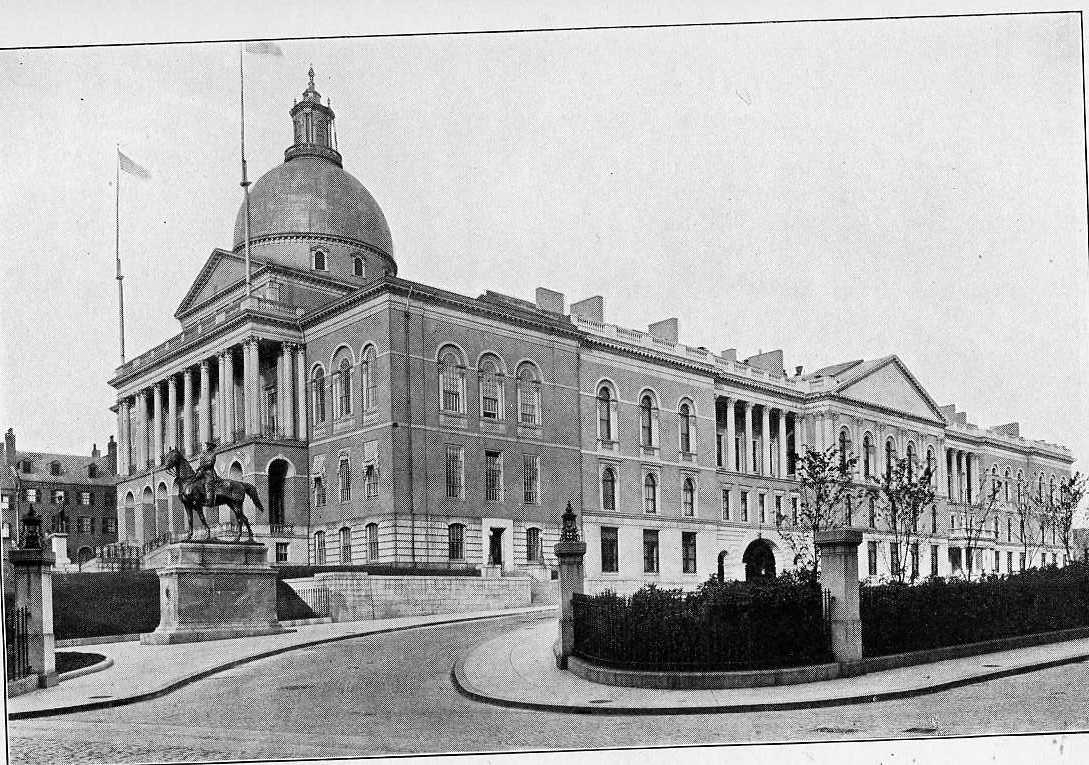
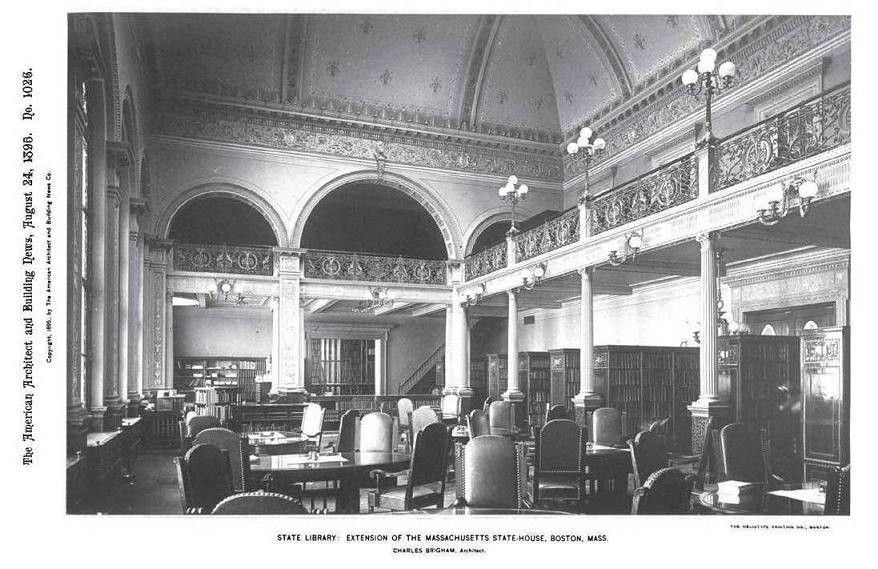
State House Library - AABN
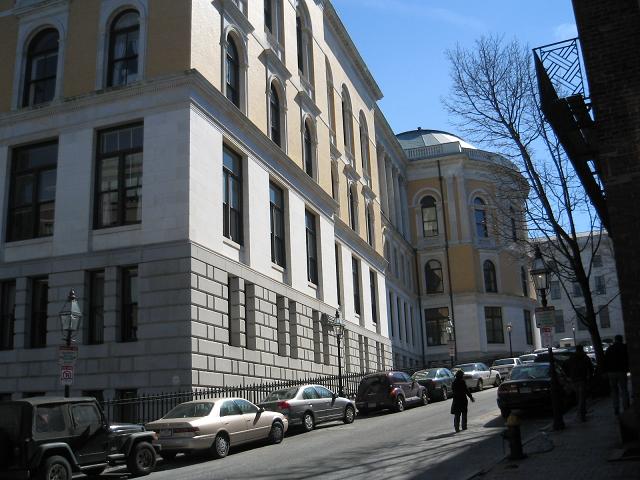
2007, west side on Hancock Street
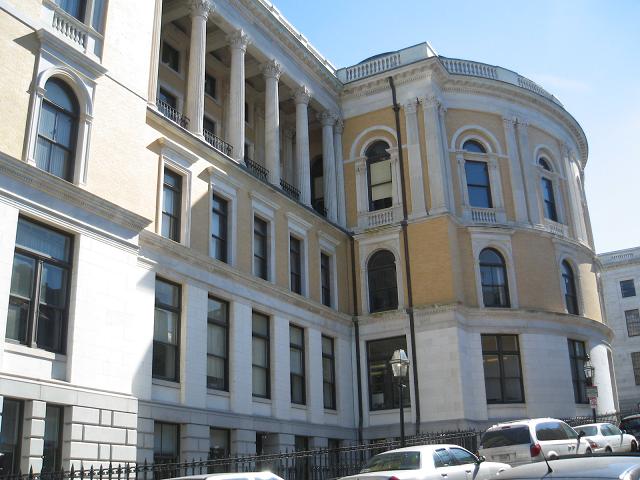
2007, west side on Hancock Street
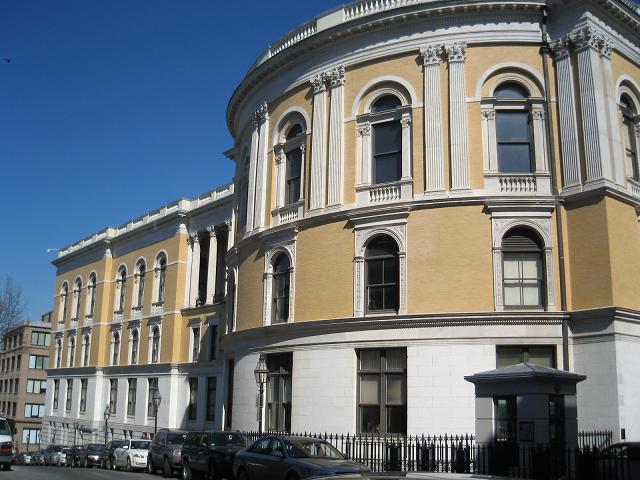
2007, west side on Hancock Street
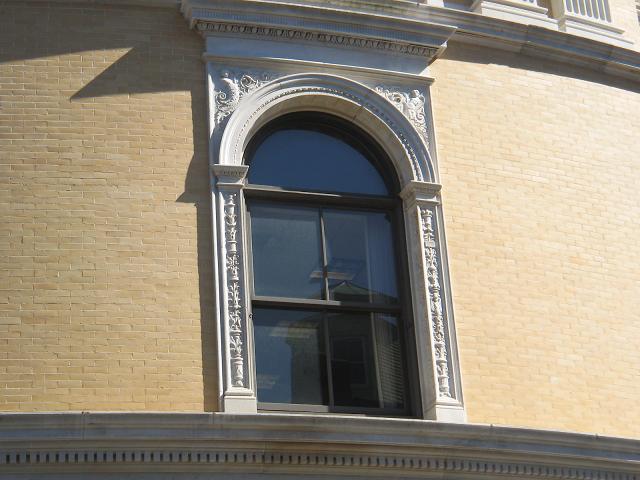
2007
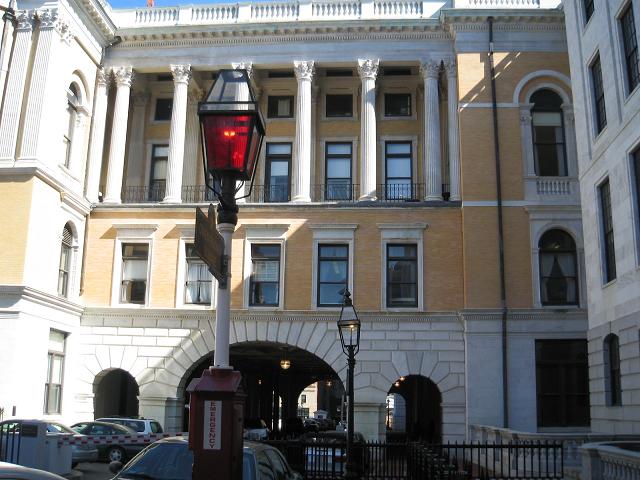
2007
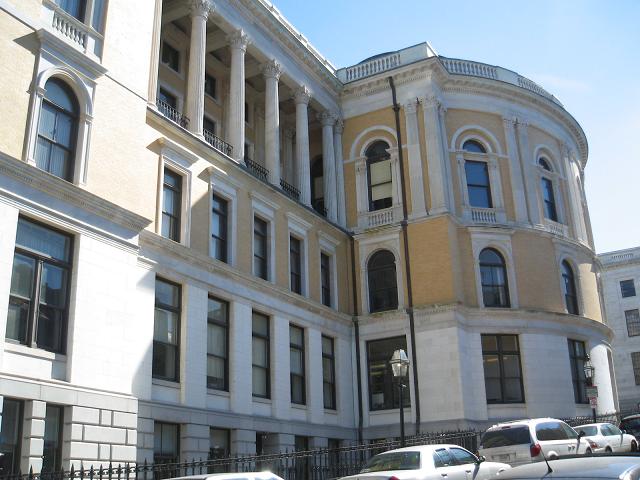
2007
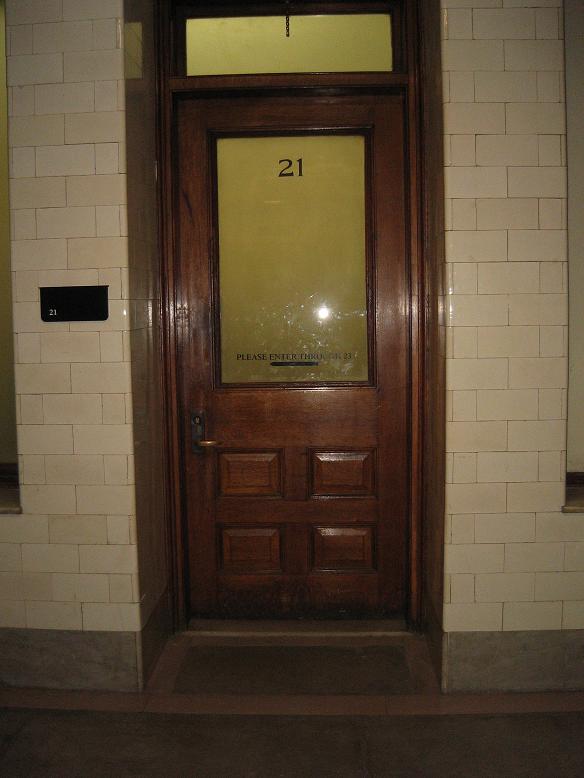
2008, Basement Level Door
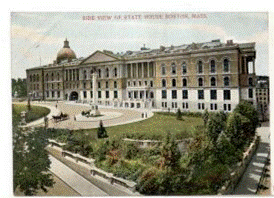
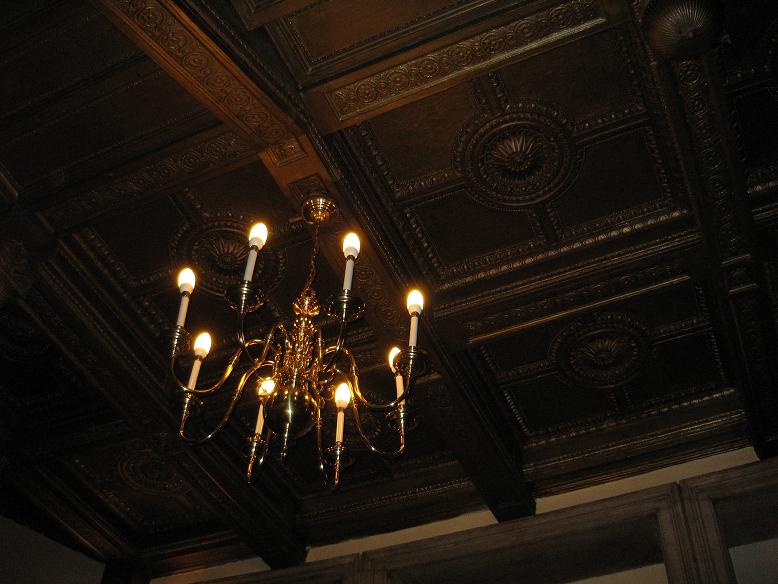
2008, Basement Stairwell Coffering
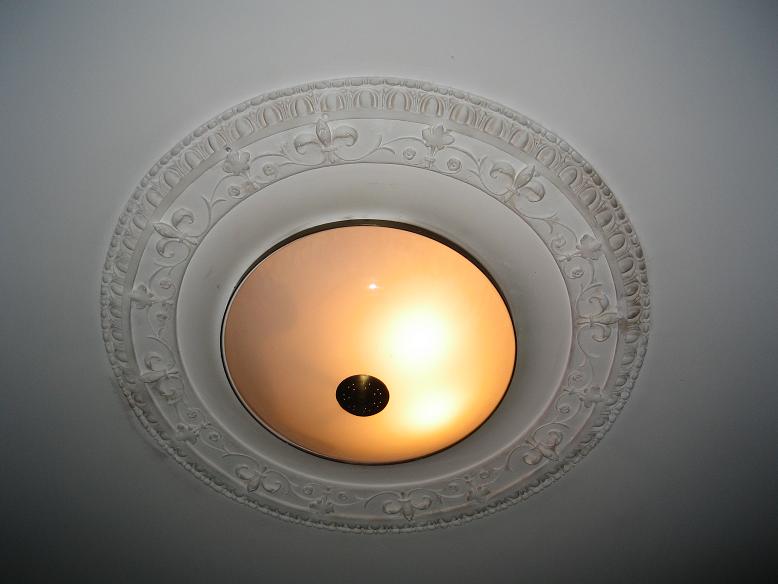
2008, Basement Ceiling Detail, Light not Likely Original
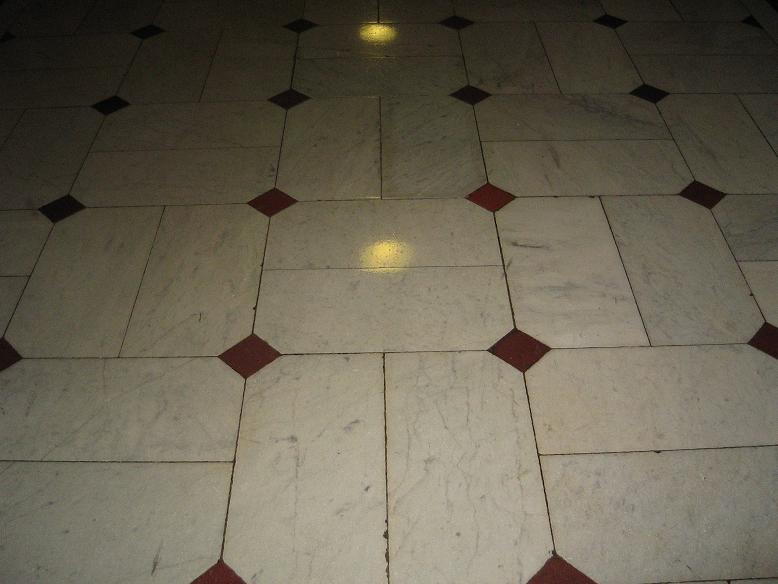
2008, First Floor Detail of Floor
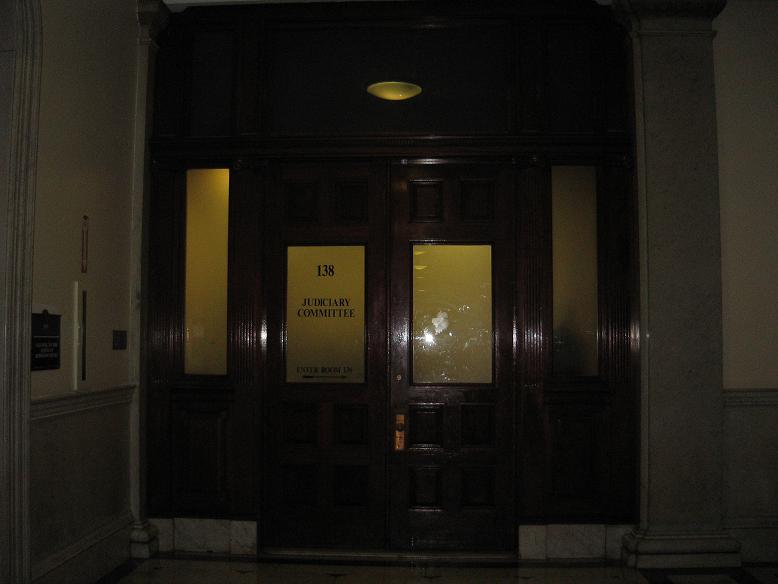
2008, First Floor Detail of Door and Surround
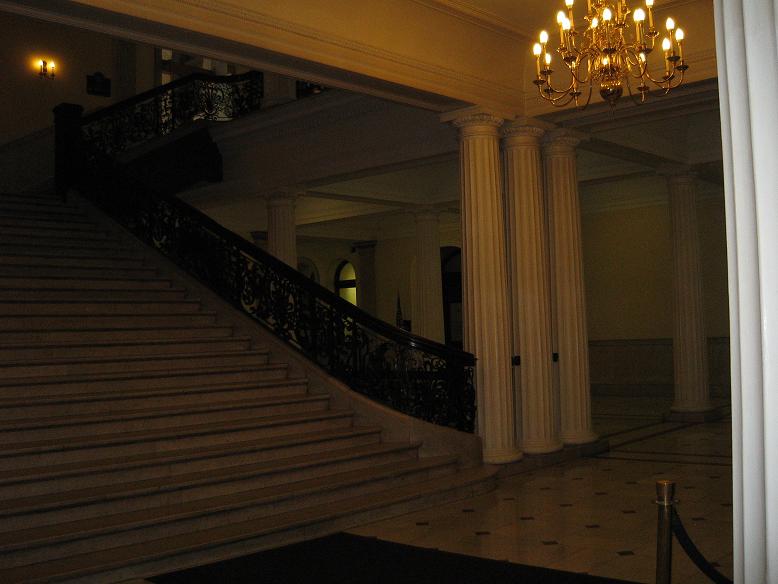
2008, First Floor Grand Staircase to 2d Floor
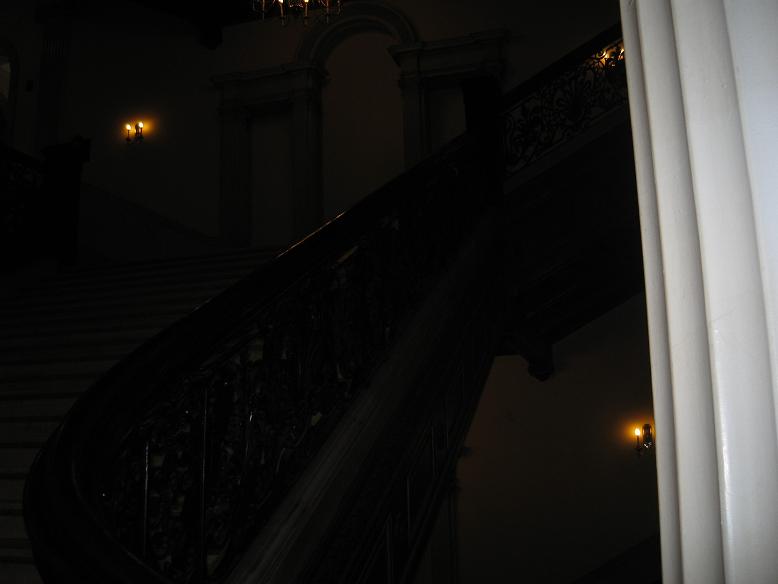
2008, Detail of First Floor Grand Staircase to 2d Floor
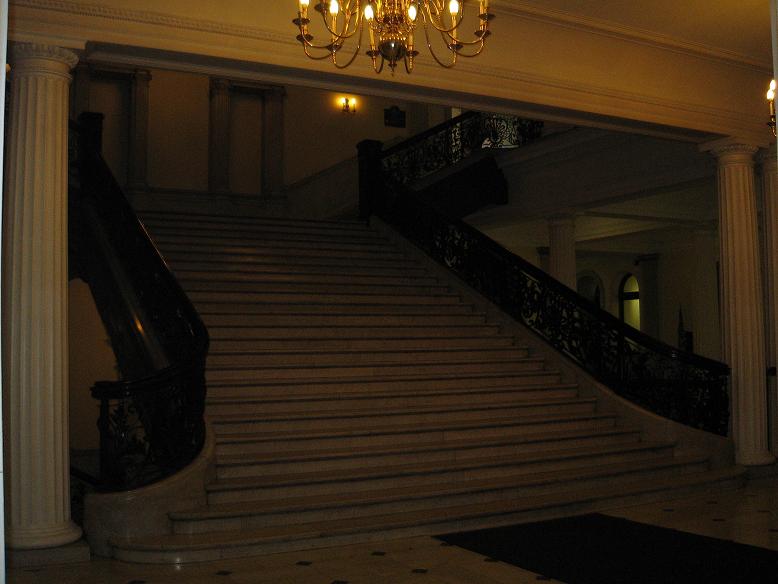
2008, First Floor Grand Staircase to 2d Floor
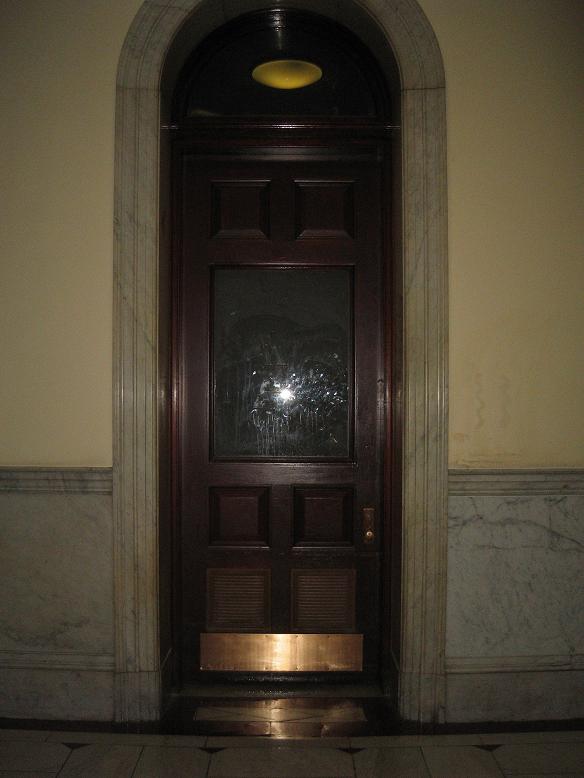
2008, First Floor Detail of Door and Surround

2008, Second Floor Detail of Door and Surround
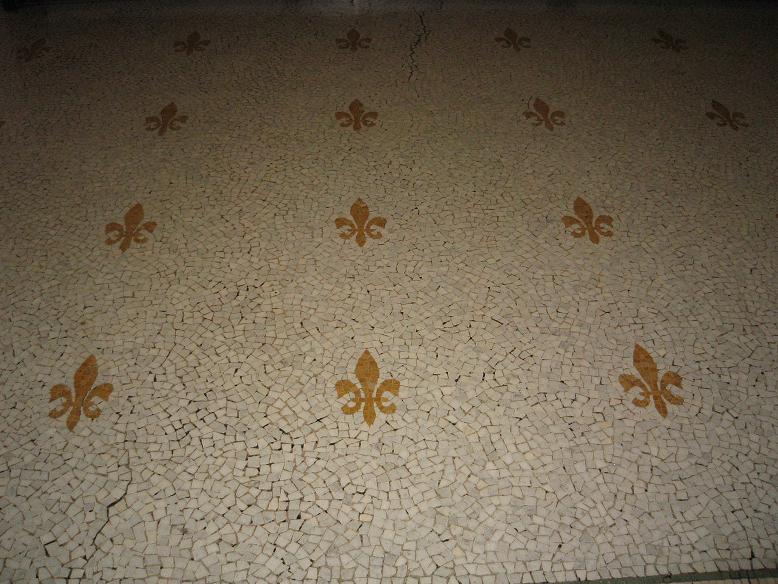
2008, Second Floor Detail of Floor

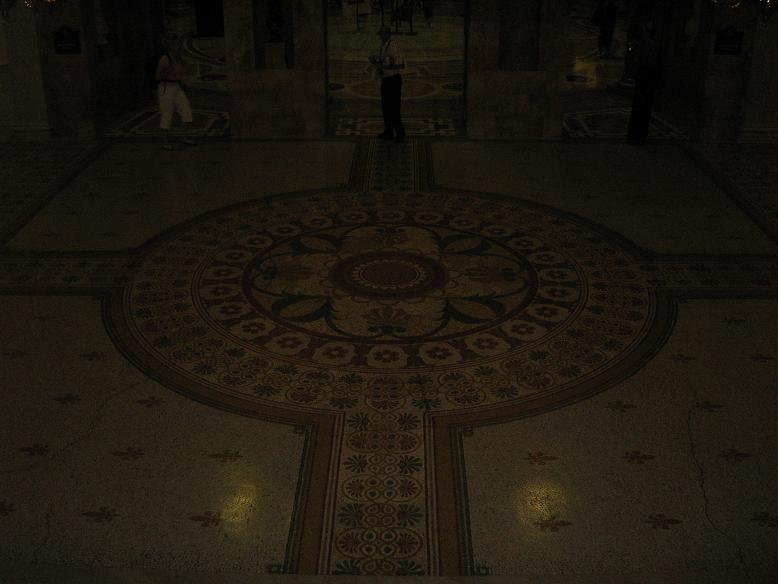
2008, Second Floor Detail of Floor Adjacent to Memorial Hall
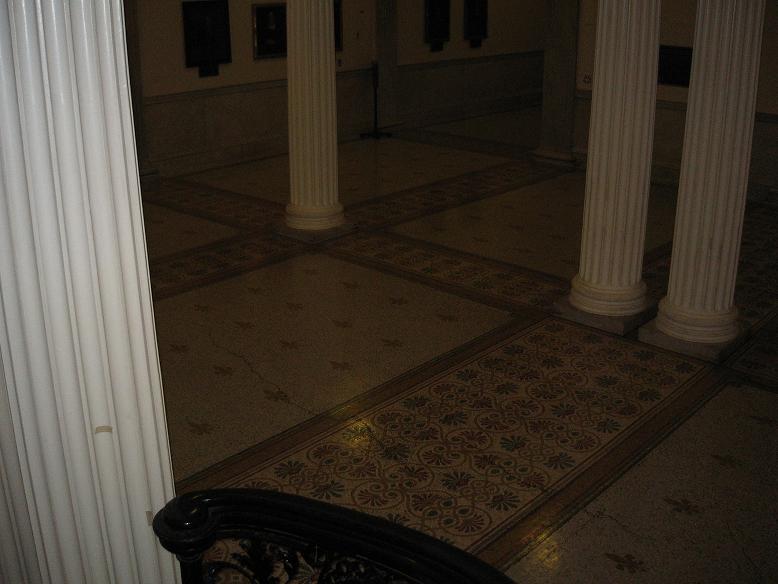
2008, Second Floor Detail of Floor
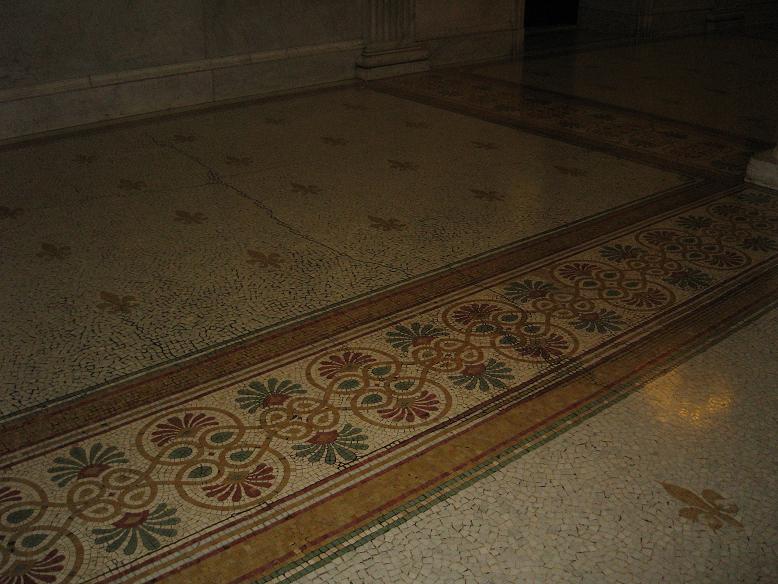
2008, Second Floor Detail of Floor
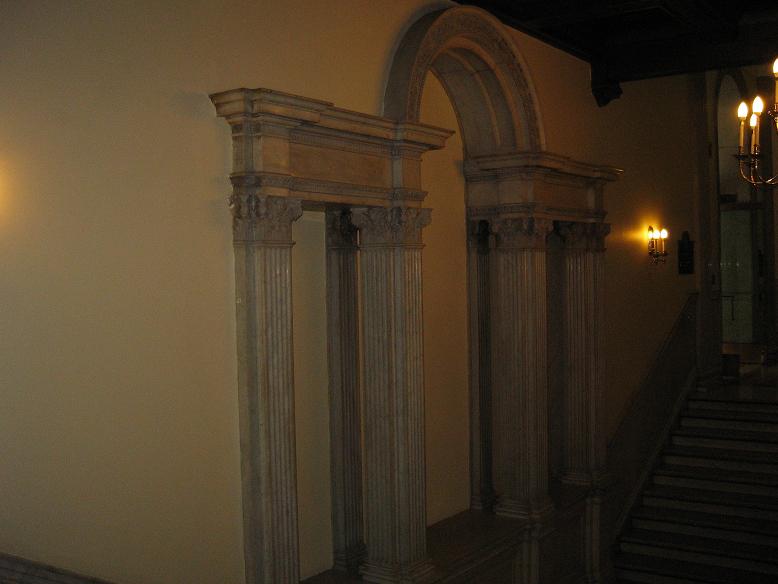
2008, Second Floor Palladian Window at Top of Grand Staircase
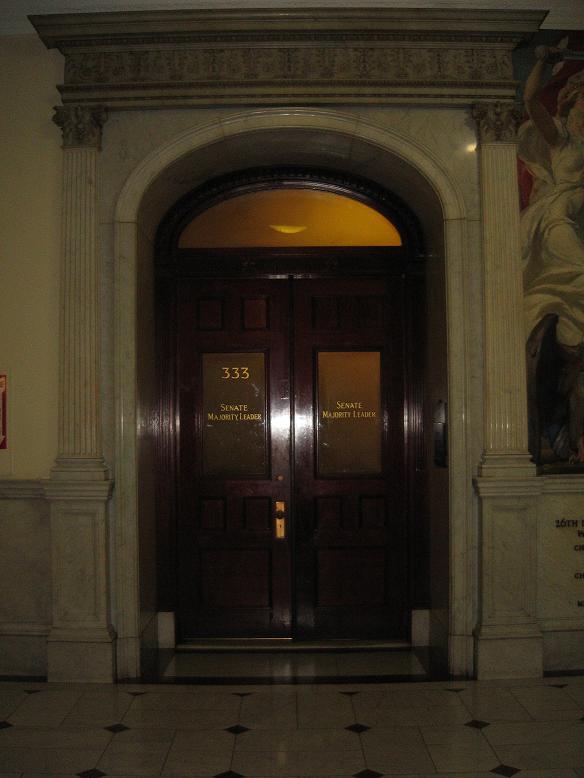
2008, Third Floor Door and Surround Detail
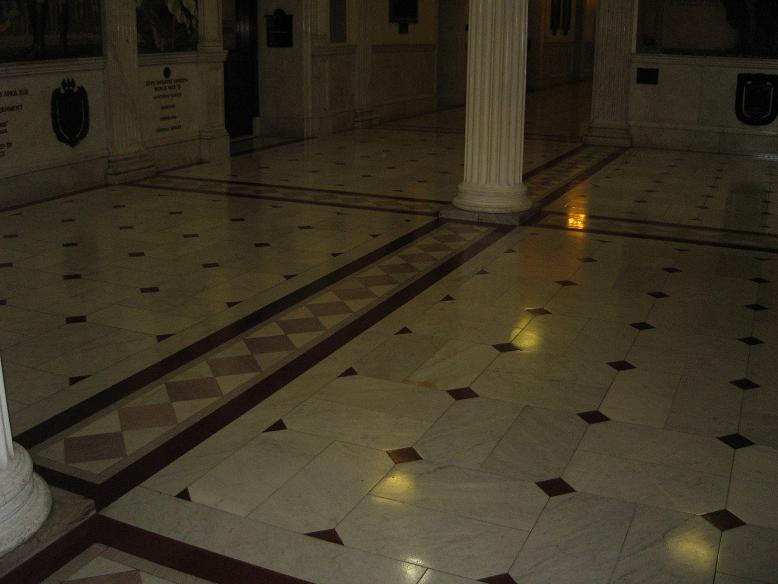
2008, Third Floor Detail of Tile Floor
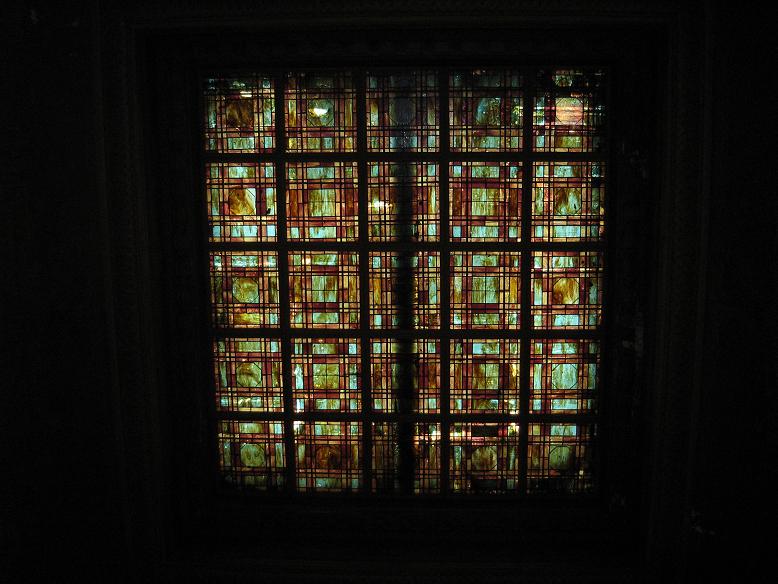
2008 Third Floor Overhead Stained Glass Window
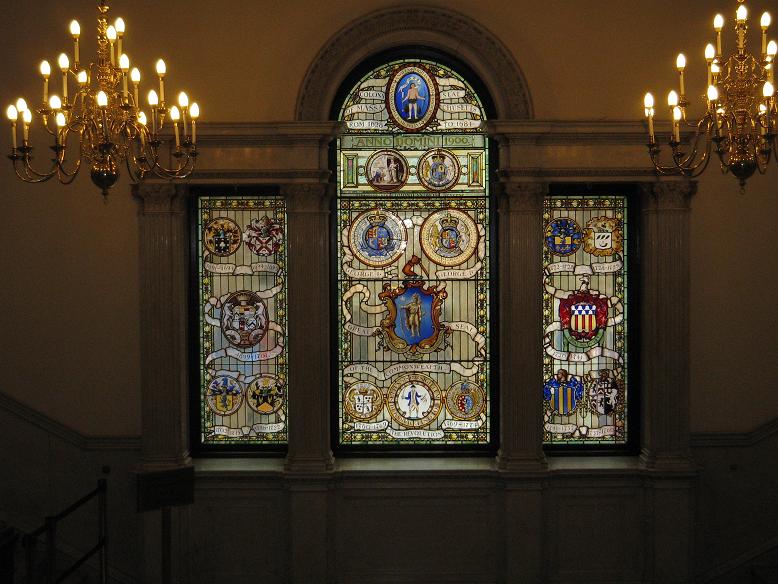
2008, Third Floor Palladian Window

2008, Fourth Floor Fireplace and Cabinets in Mass. Women Coalition

2008, Fourth Floor Lockers in Press Office
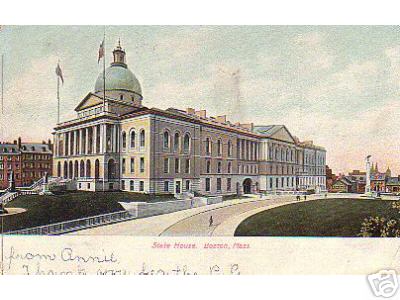
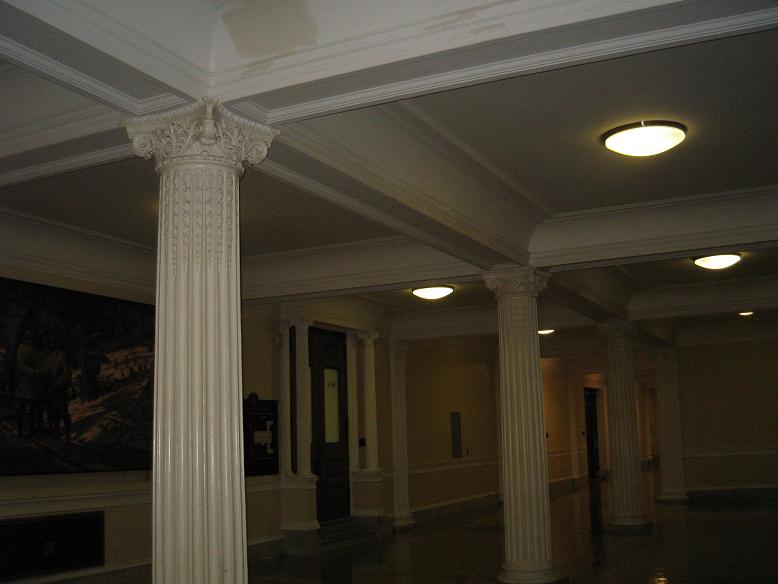
2008, Fourth Floor Columns in Hallway
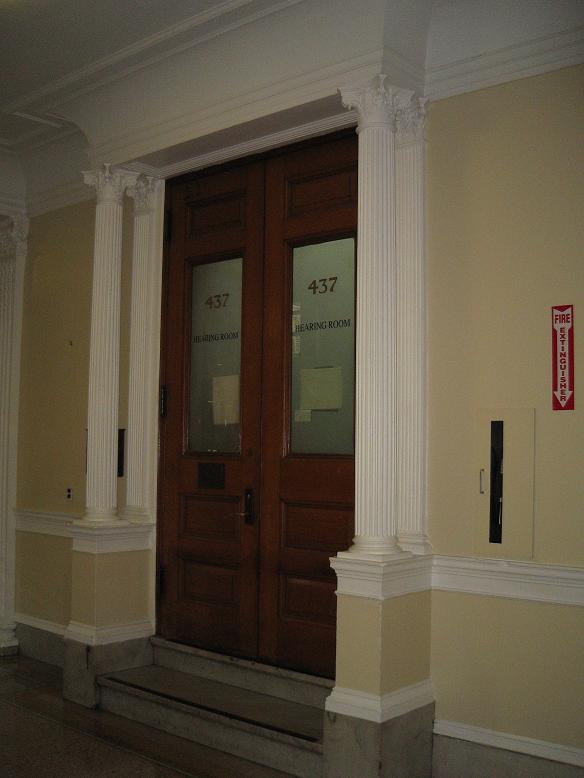
2008, Fourth Floor Door and Surround, the columns of which look like those adjacent to Brigham
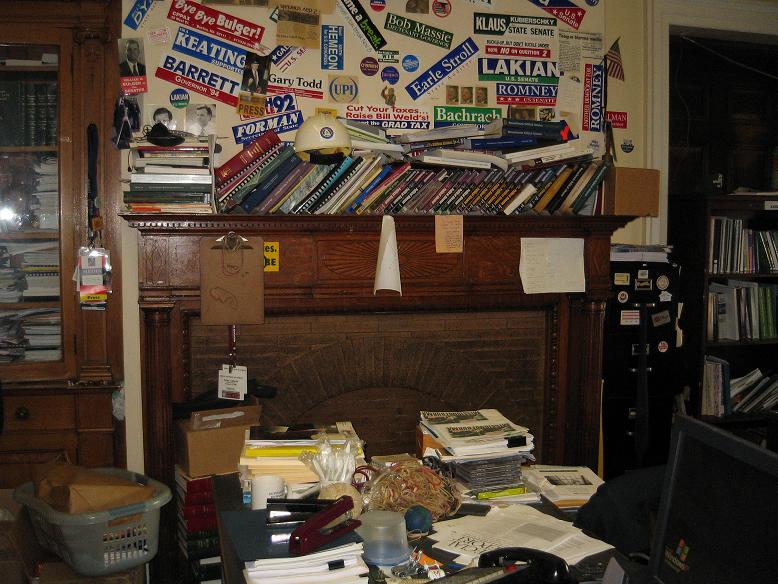
2008, Fourth Floor Fireplace in Press Office
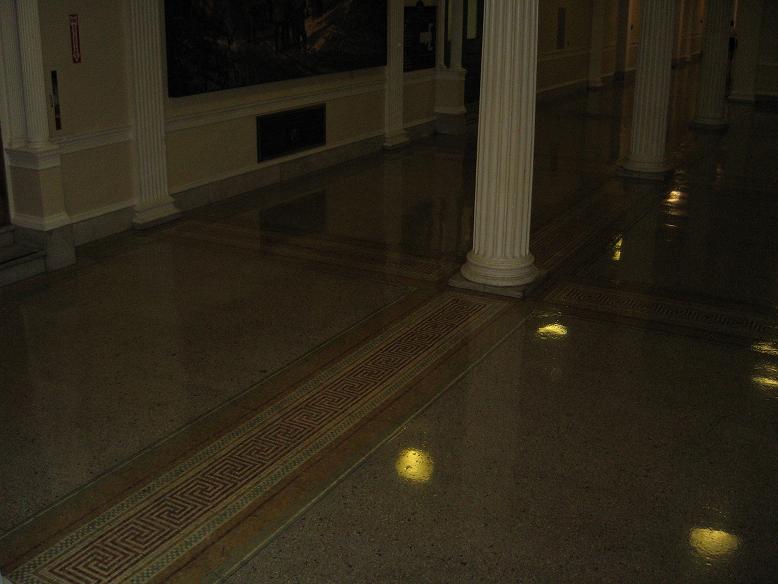
2008, Fourth Floor Detail of Tile Floor
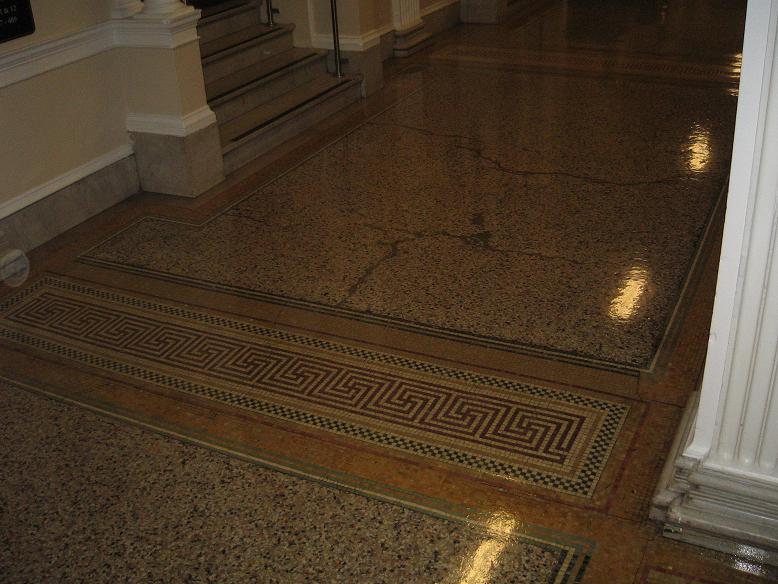
2008, Fourth Floor Detail of Floor
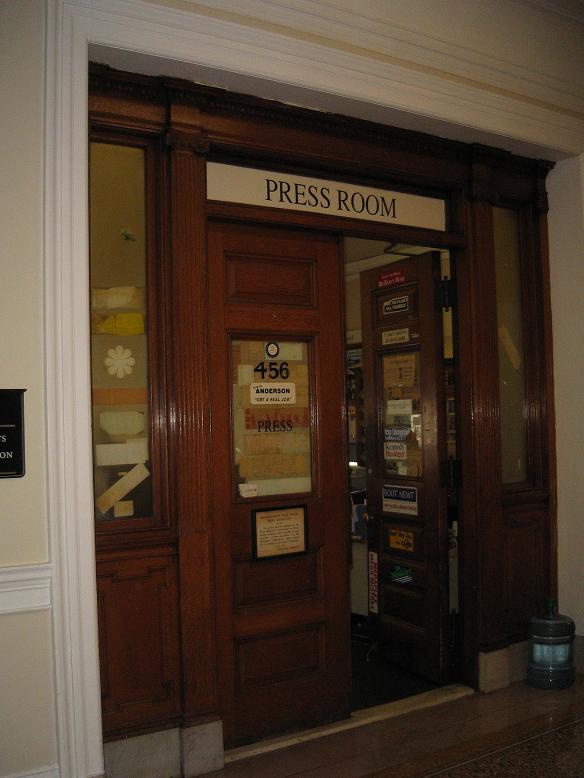
2008, Fourth Floor Detail of Press Office Door
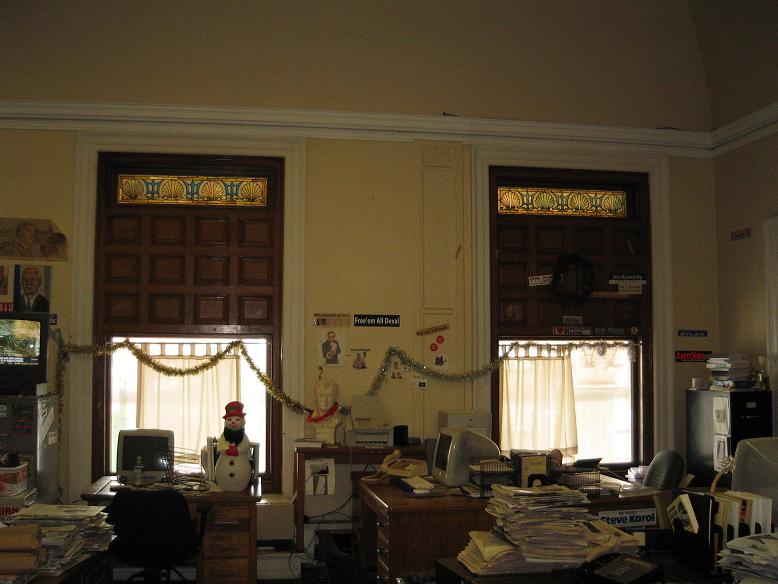
2008, Fourth Floor Detail of Windows in Press Office
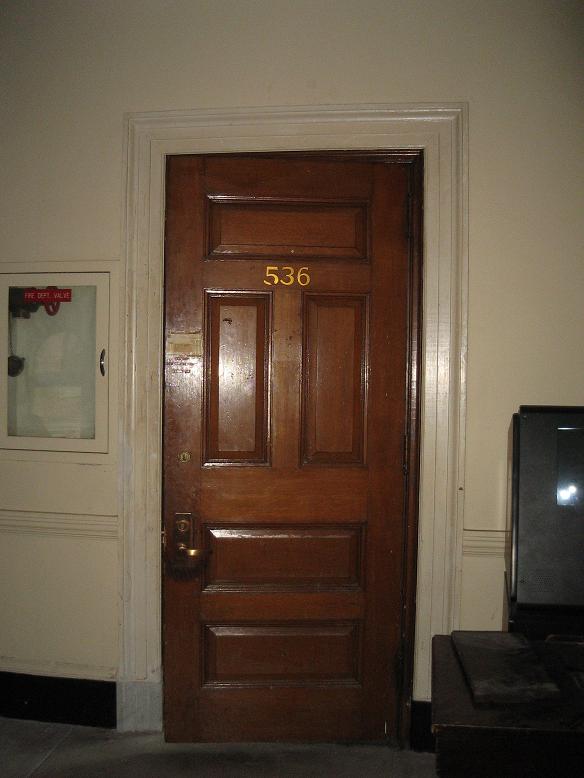
2008, Fifth Floor Door Detail. This Door is the same style as the doors in Brigham
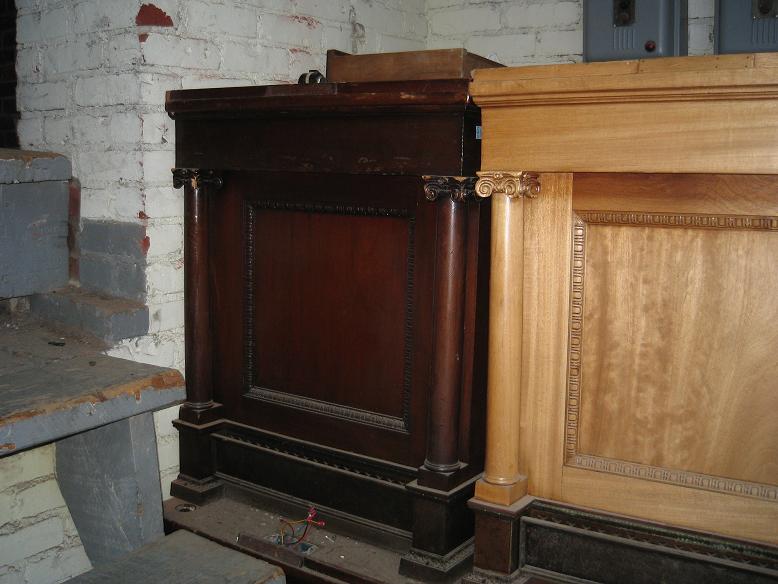
2008, House of Representatives Desk, Front View
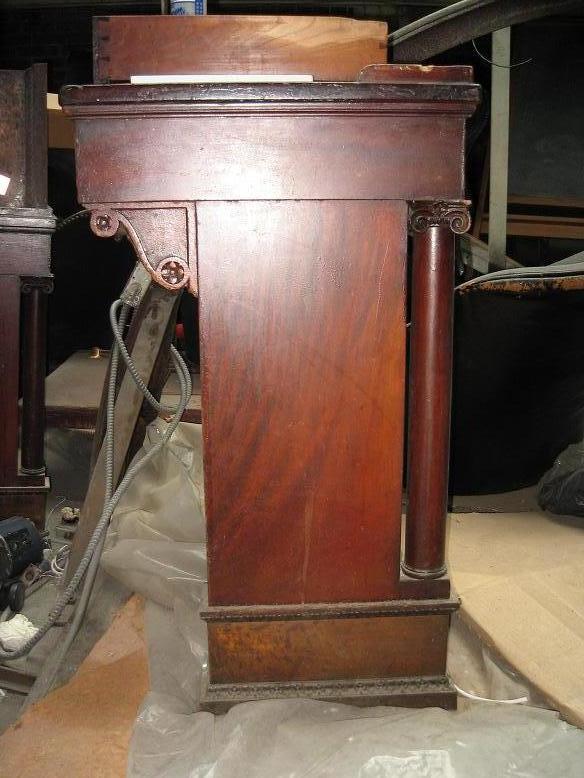
2008, House of Representatives Desk, Side View
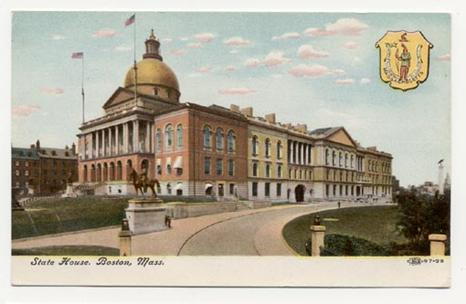
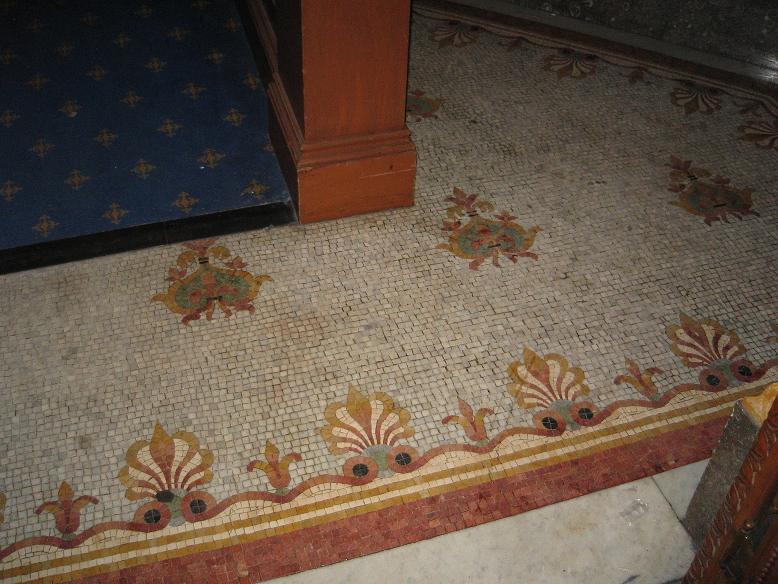
2008, House of Representatives Vestibule, Floor Detail
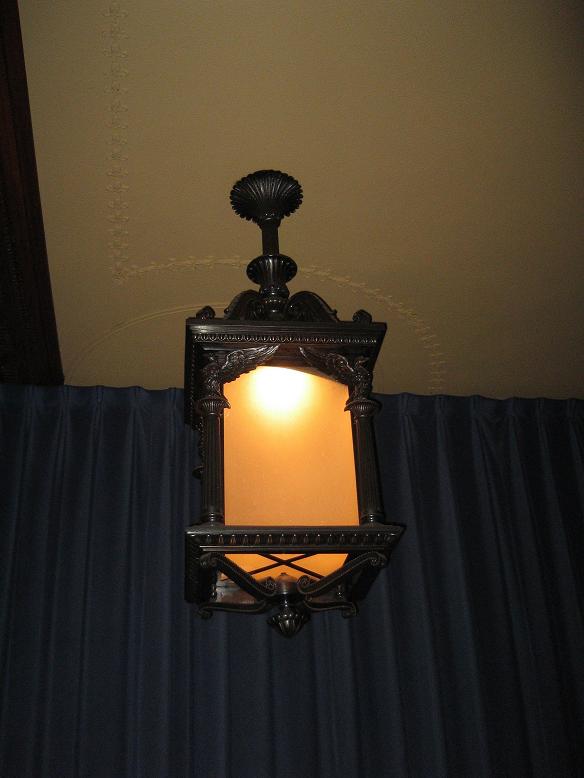
2008, House of Representatives Vestibule, Ceiling and Fixture Detail
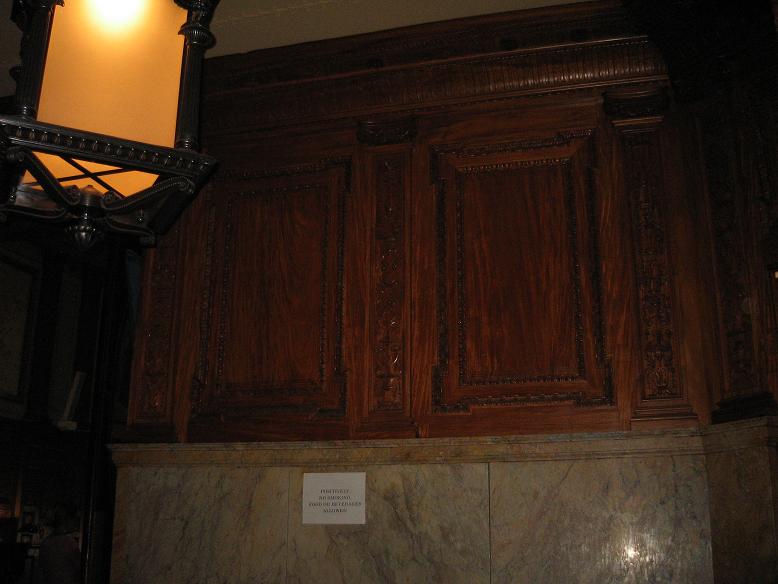
2008, House of Representatives Vestibule, Paneling Detail
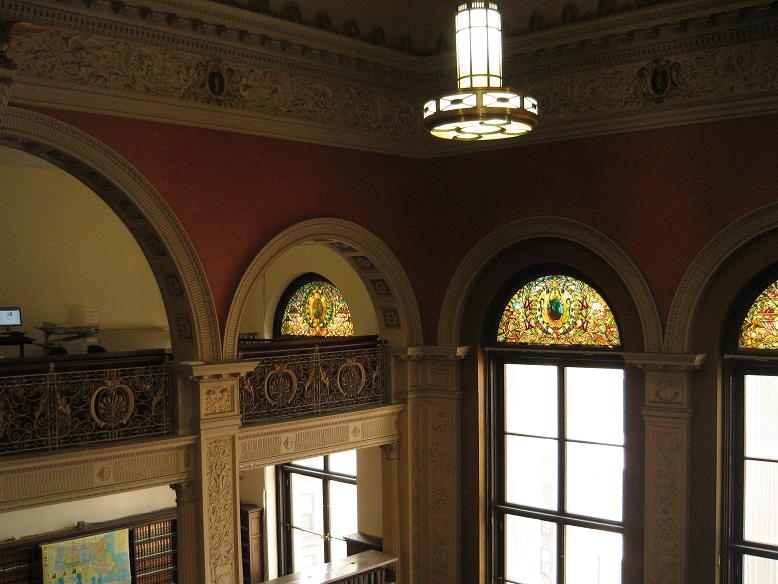
2008, Library Arches Detail
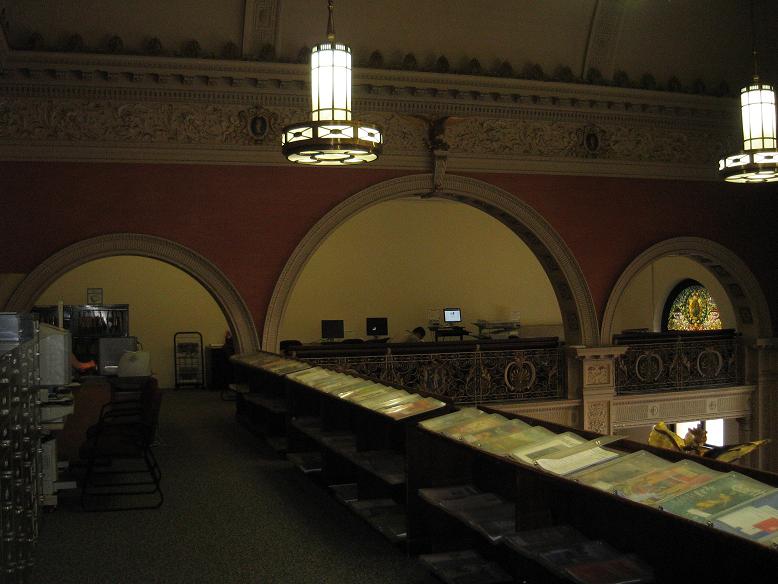
2008, Library, Arches from the Balcony
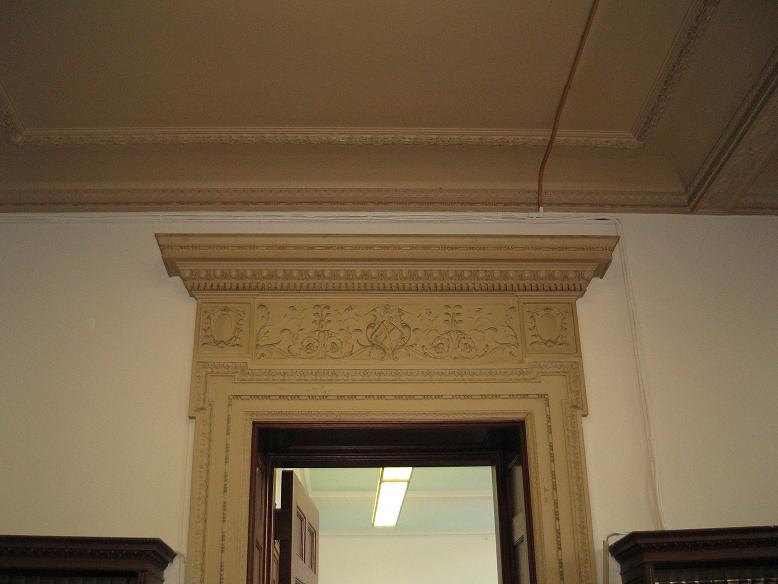
2008, Library Ceiling Detail and Door Surround
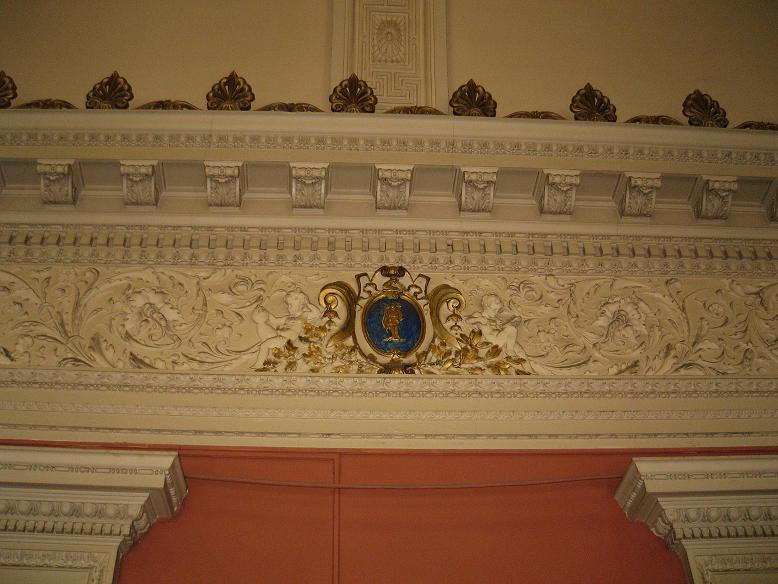
2008, Library Ceiling Molding

2008, Library Door Surround Behind Circulation Desk
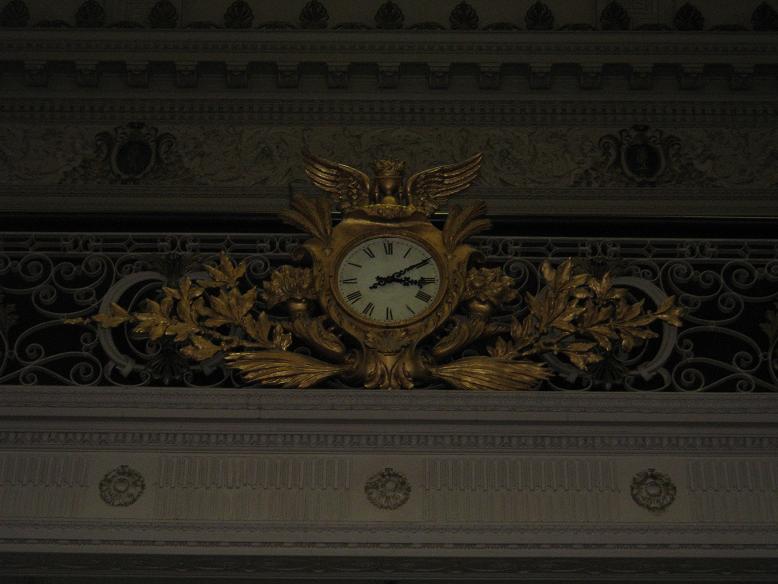
2008, Library Clock Detail
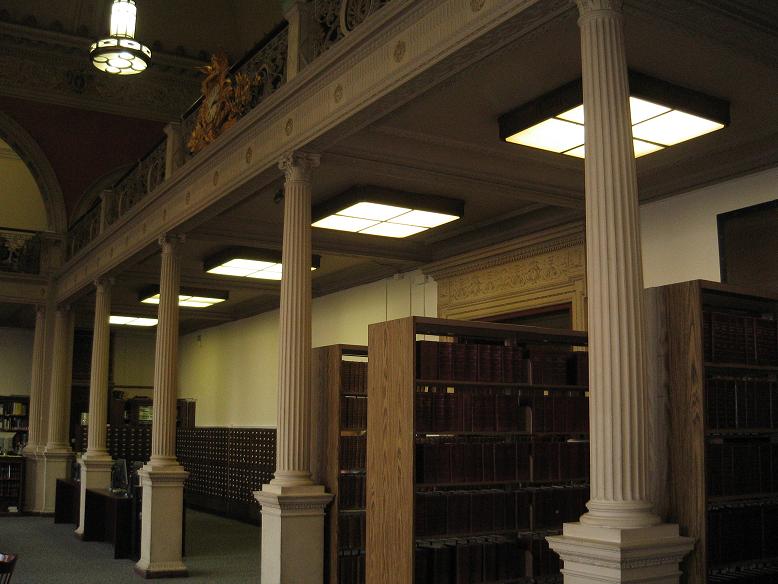
2008, Library Columns on 1st Floor
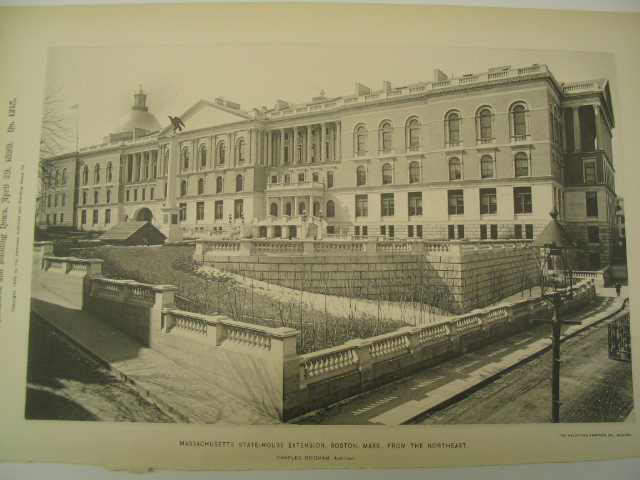
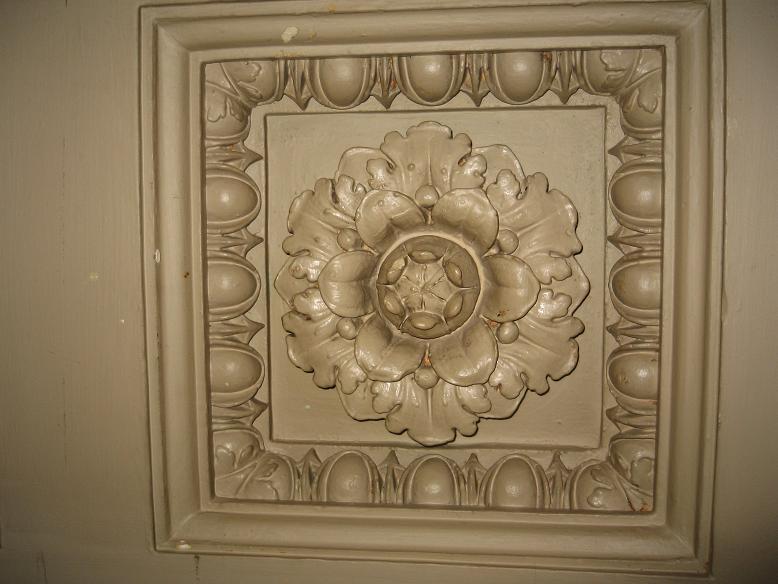
2008, Library Detail of Underside of Arches
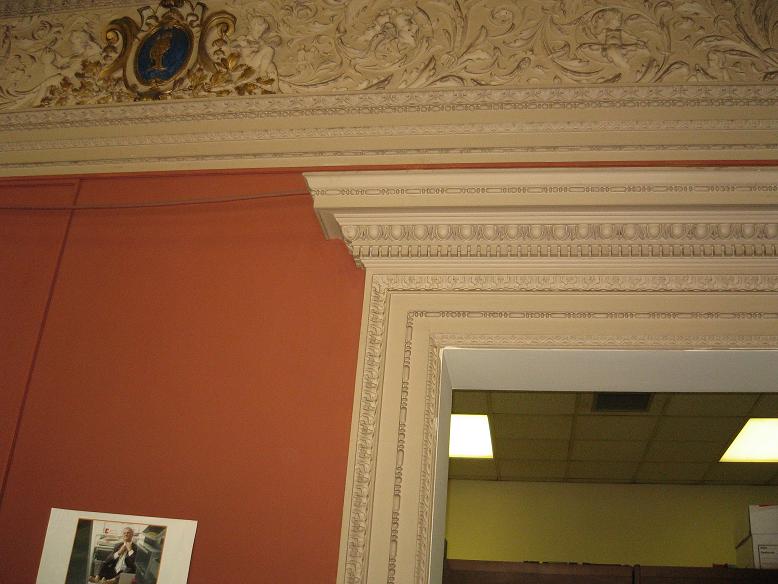
2008, Library Ceiling Molding and Door Surround Detail
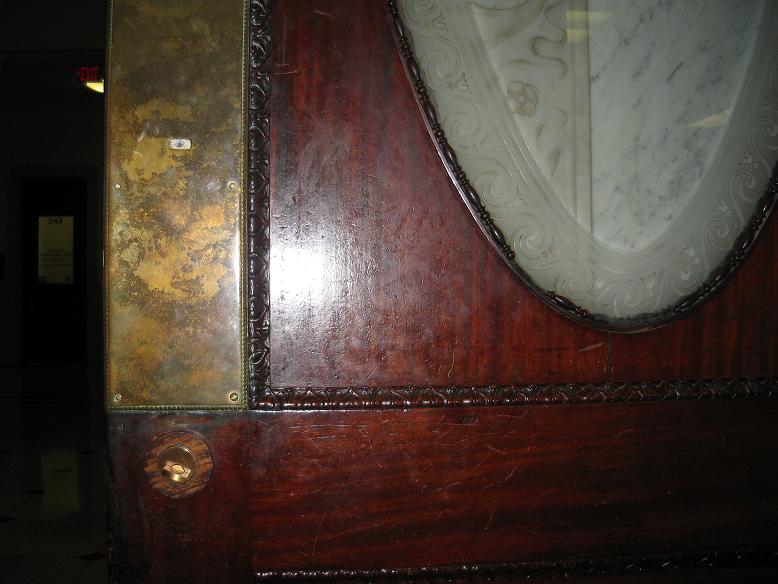
2008, Library Exterior Door Detail
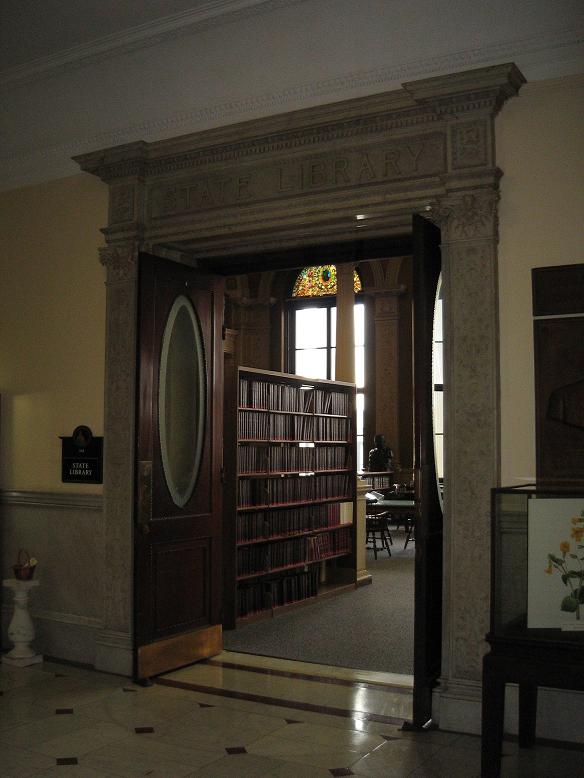
2008, Library Exterior Door
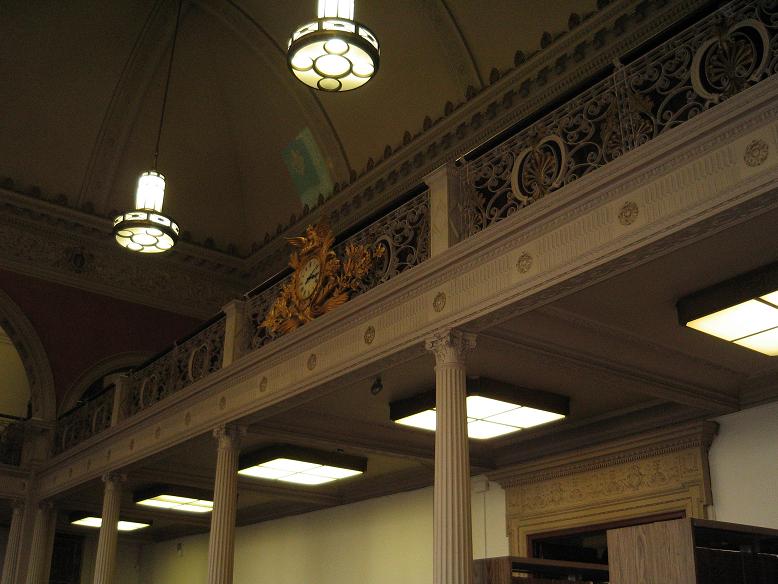
2008, Library 1st Floor Looking to Balcony
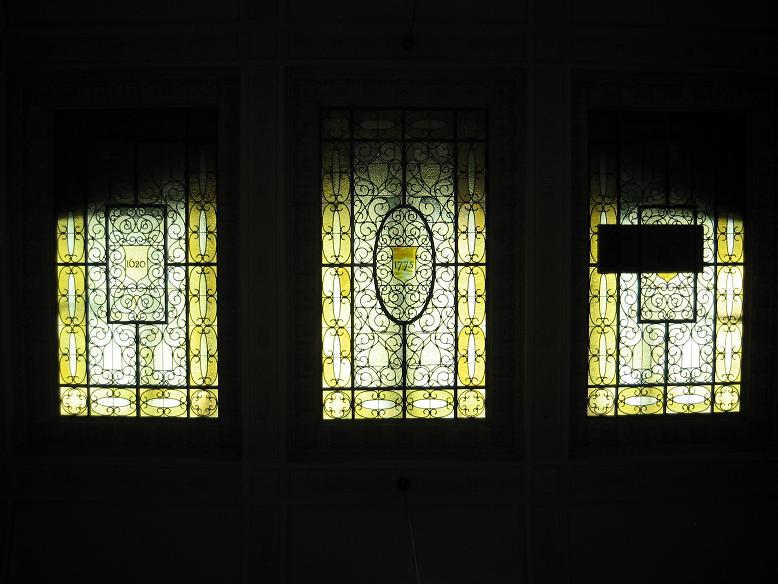
2008, Library Overhead Stained Glass Windows
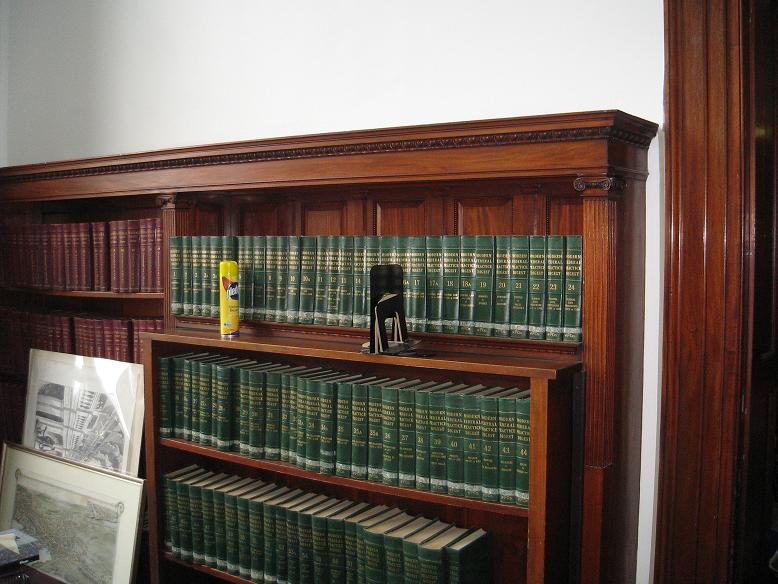
2008, Library Office Book Case
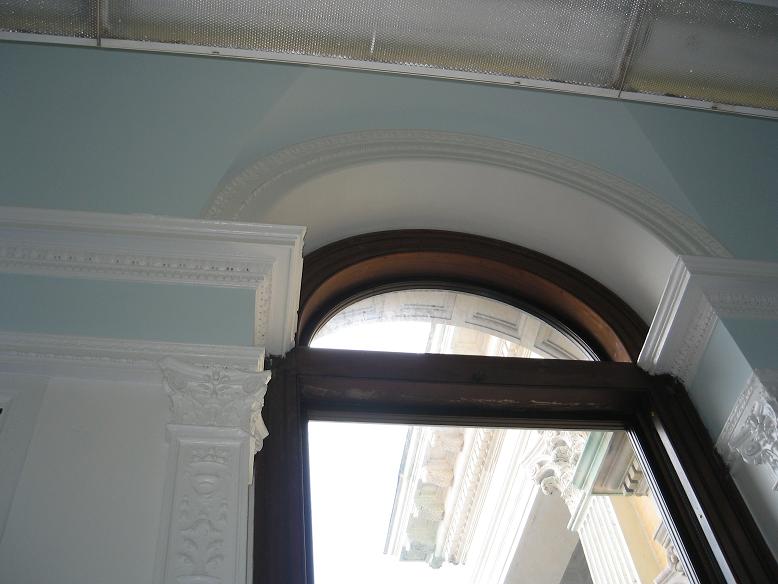
2008, Library Office Vaulted Ceiling and Window Surround Detail
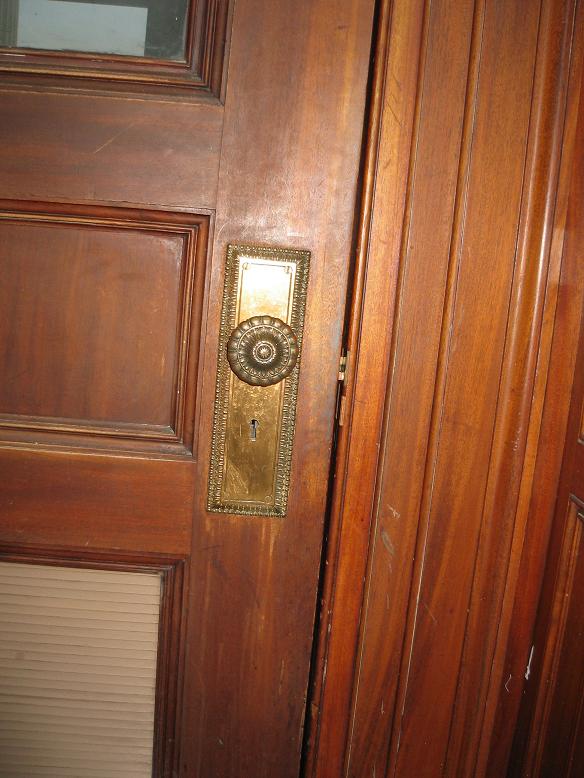
2008, Library Office Detail
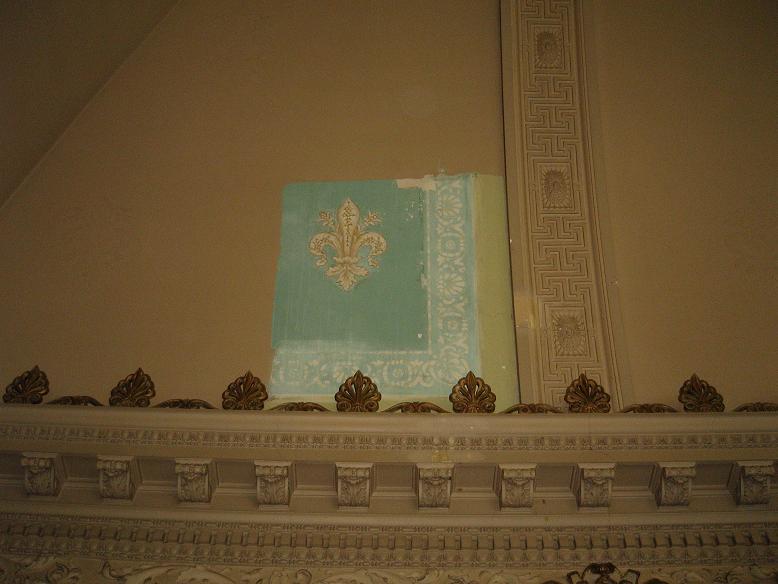
2008, Library Bit of Original Ceiling Design
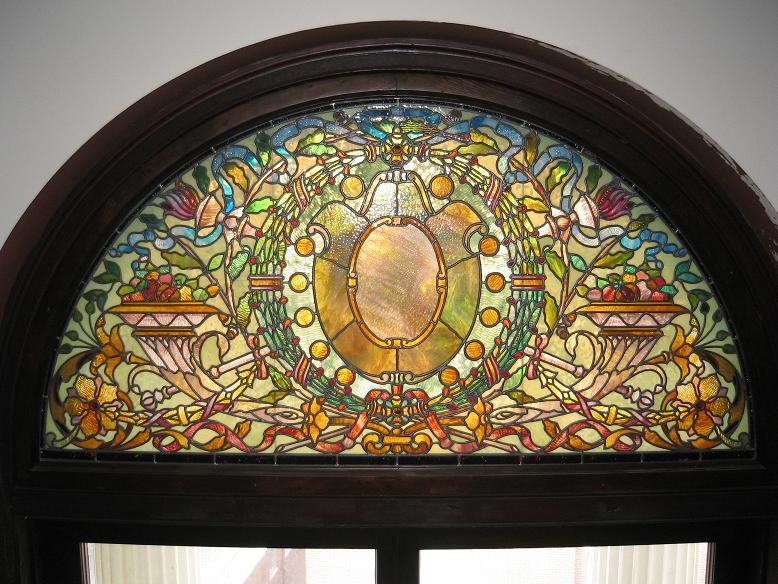
2008, Library Stained Glass Window at Balcony Level
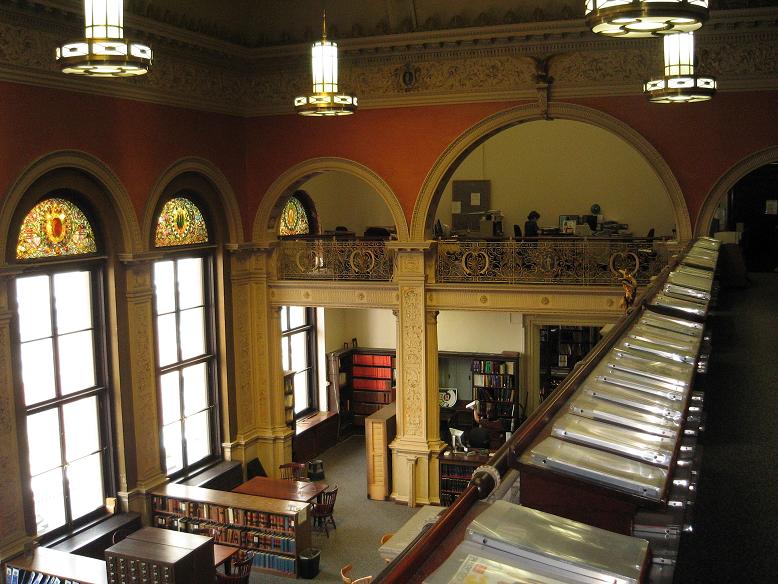
2008, Library Arches and Windows from Balcony Level
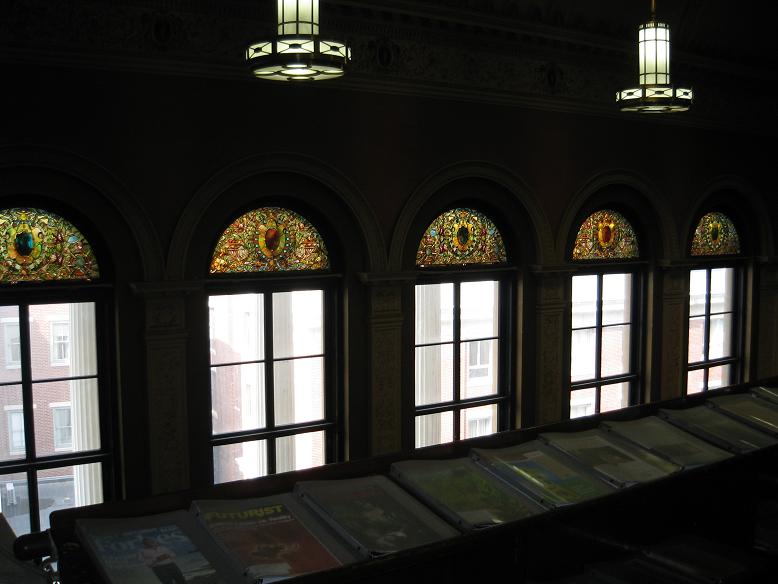
2008, Library Windows from Balcony Level
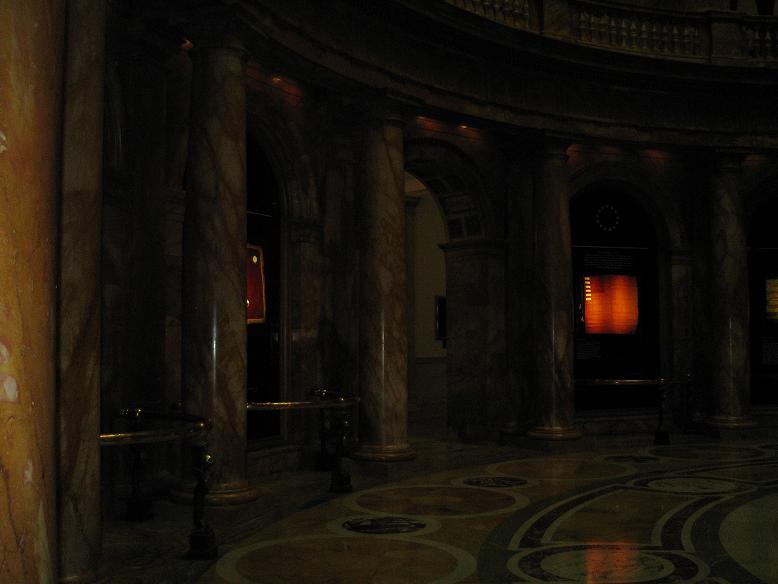
2008, Memorial Hall Columns
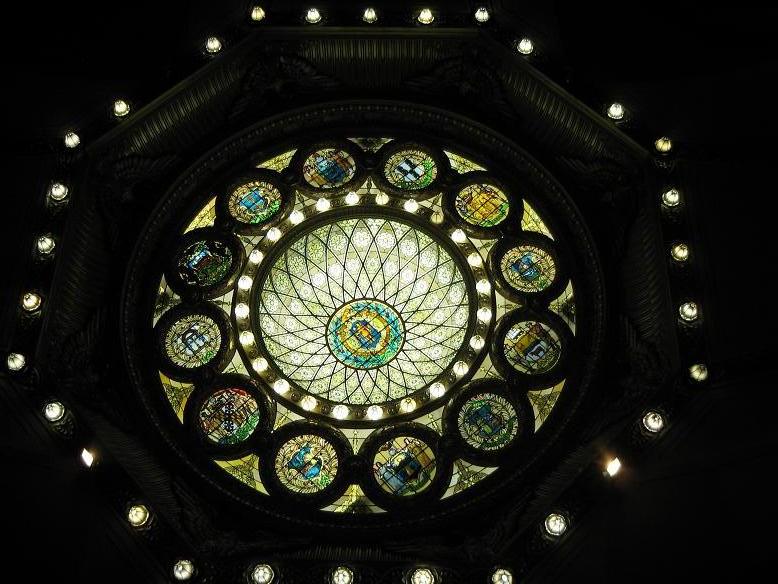
2008, Memorial Hall Overhead Stained Glass Windows

2008, Memorial Hall Floor
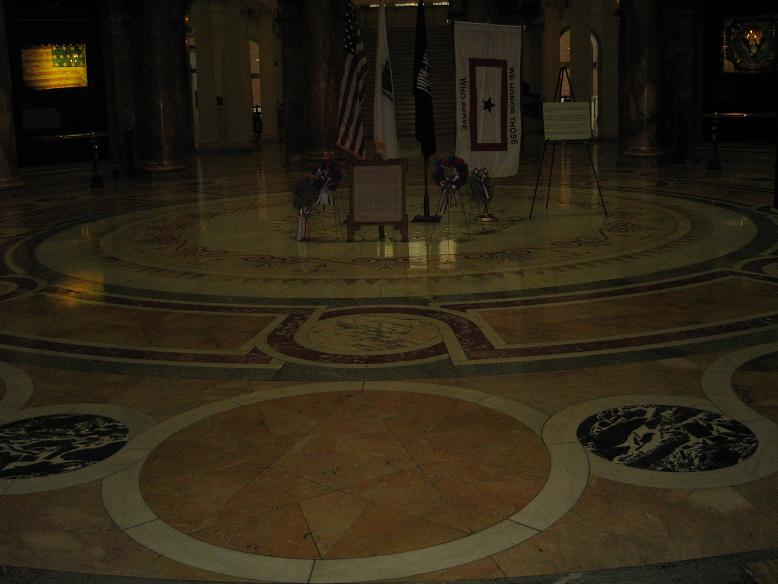
2008, Memorial Hall Floor
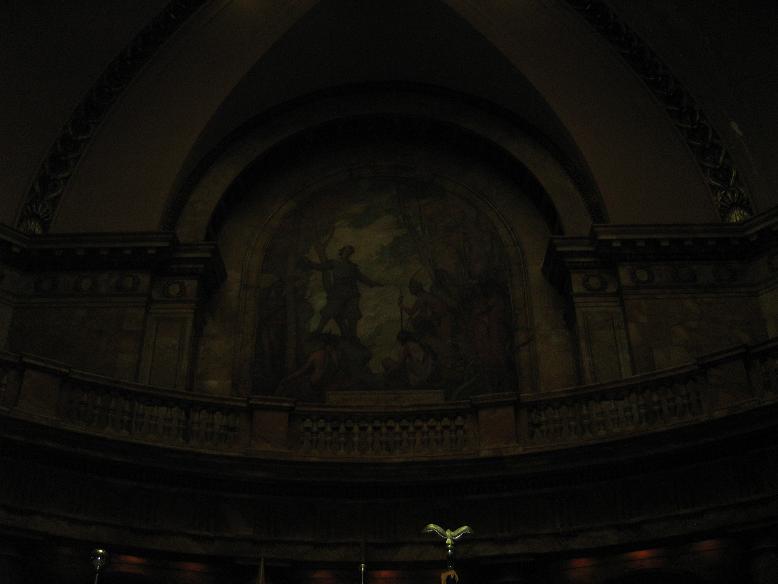
2008, Memorial Hall Mural 1
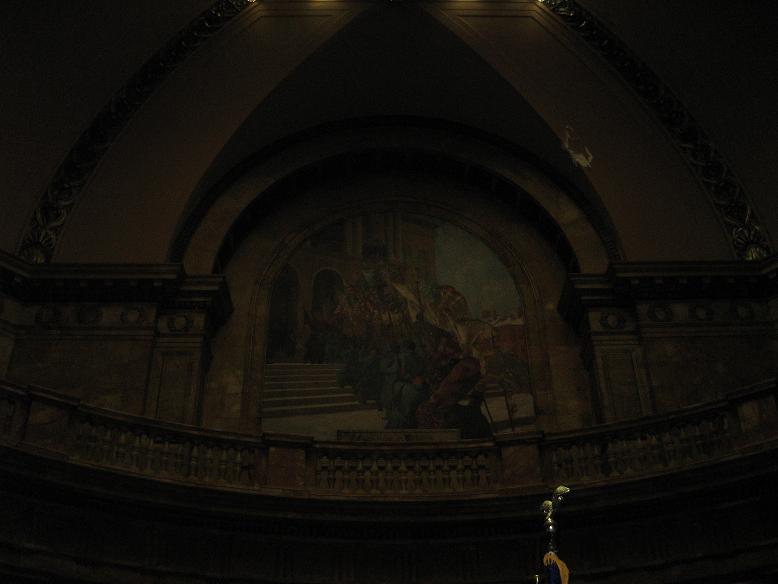
2008, Memorial Hall Mural 2
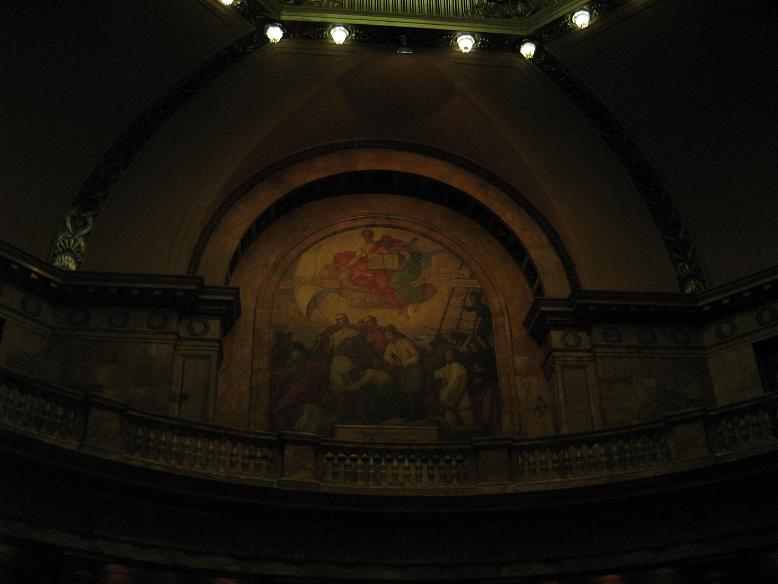
2008, Memorial Hall Mural 3
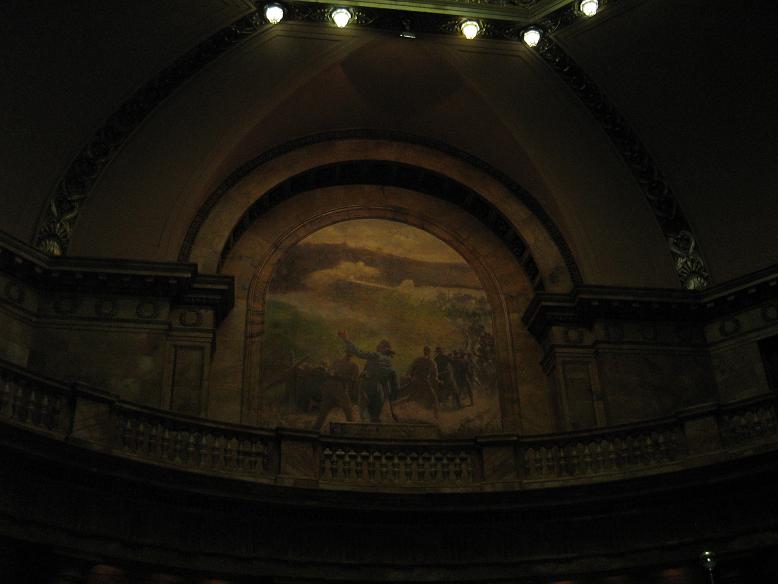
2008, Memorial Hall Mural 4
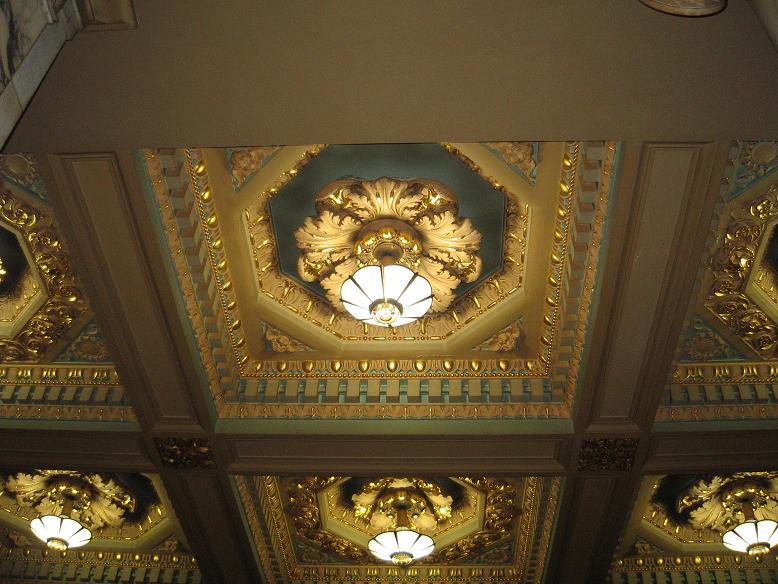
2008, Nurse Hall Original Ceiling with Fixtures and Coffering
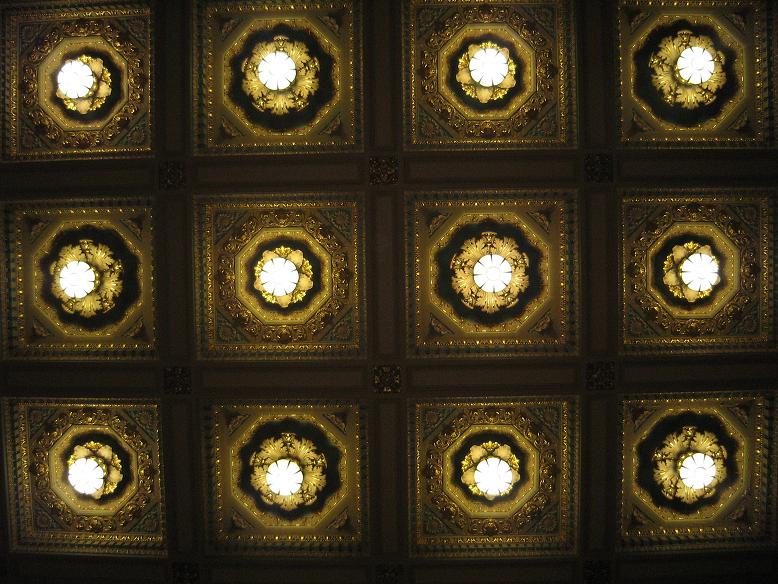
2008, Nurse Hall Original Ceiling with Fixtures and Coffering
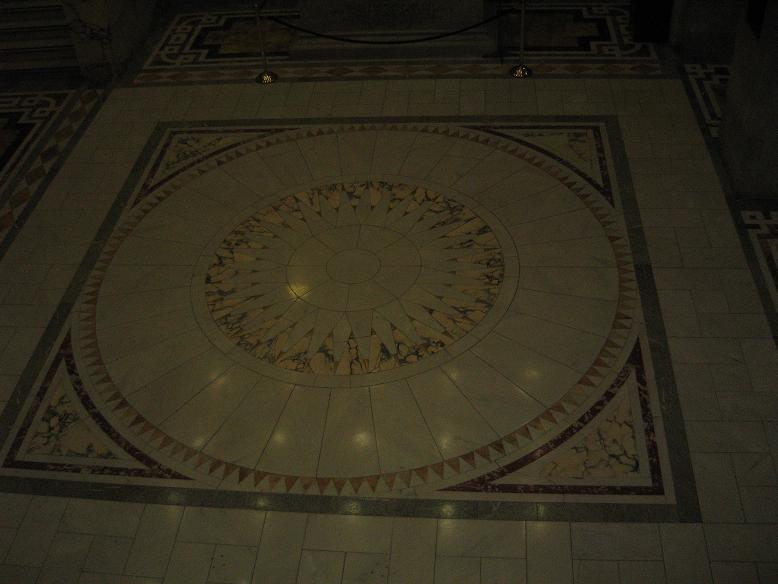
2008, Nurse Hall Floor
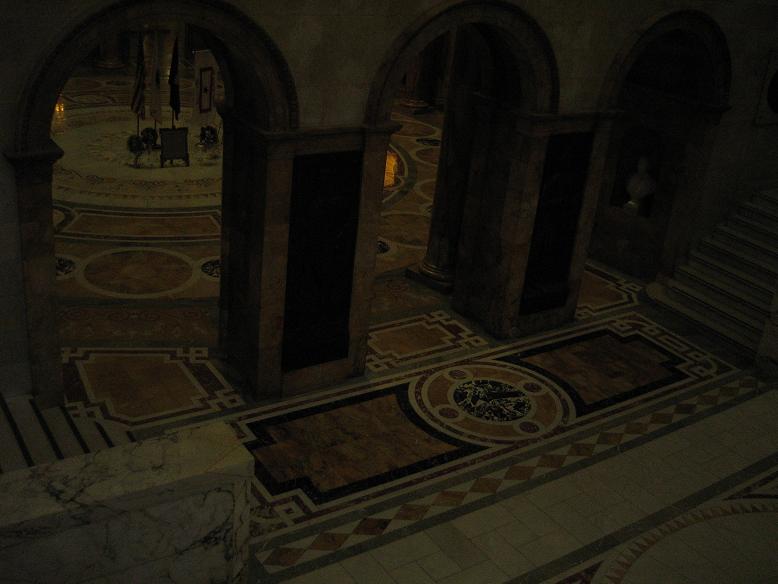
2008, Nurse Hall Floor Looking to Memorial Hall
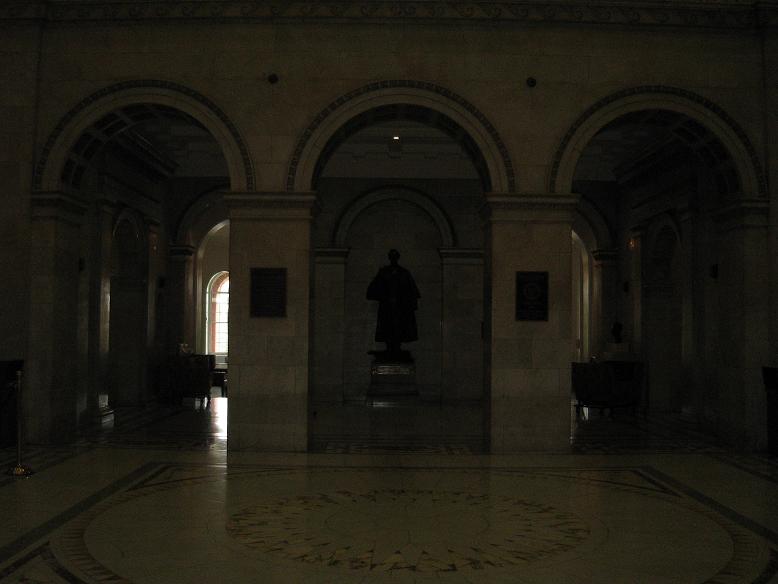
2008, Nurse Hall Looking Toward Bulfinch Portion of Building
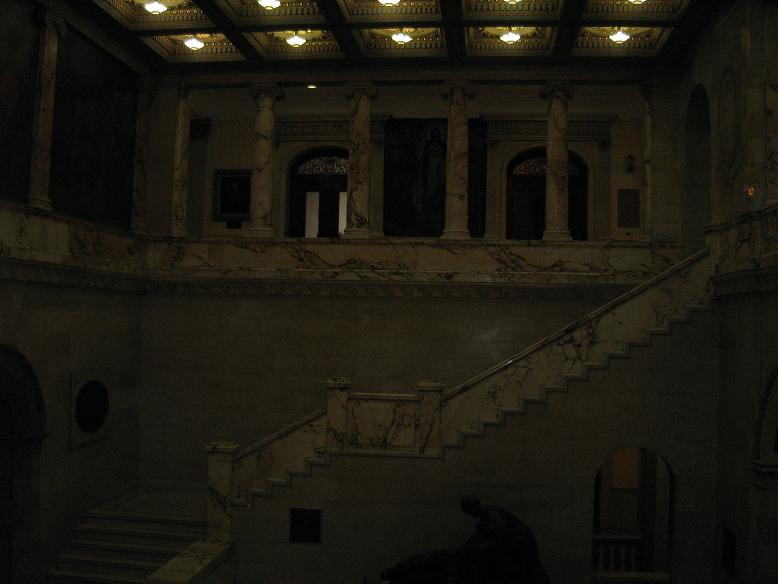
2008, Nurse Hall Marble Stairway and Columns

2008, Nurse Hall Mural

2008 Nurse Hall Mural
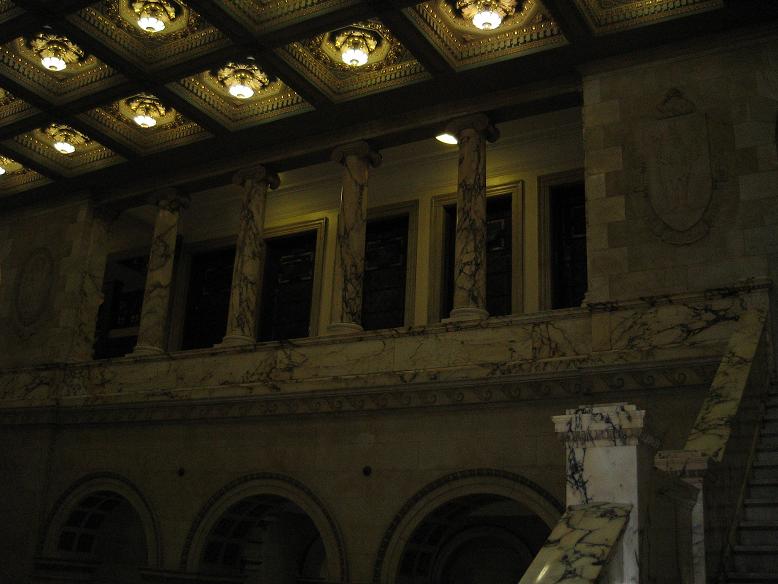
2008, Nurse Hall Mass. State Seal
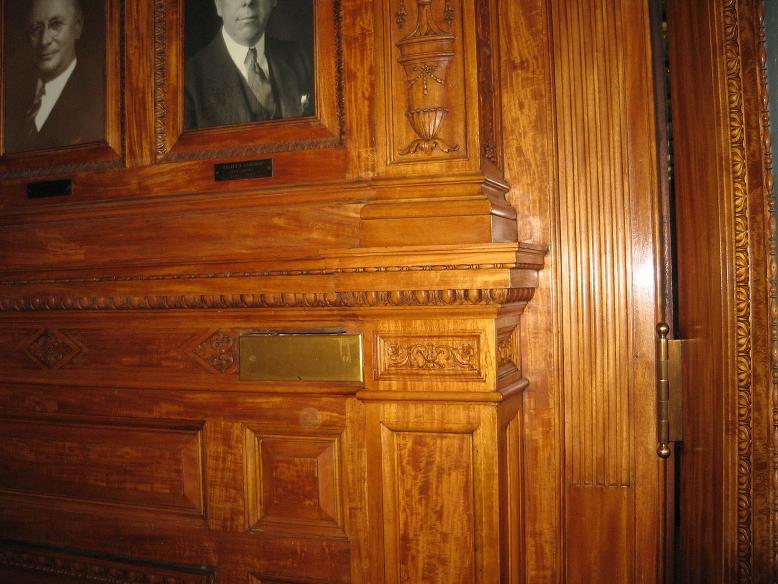
2008, Senate President Chamber Wainscotting
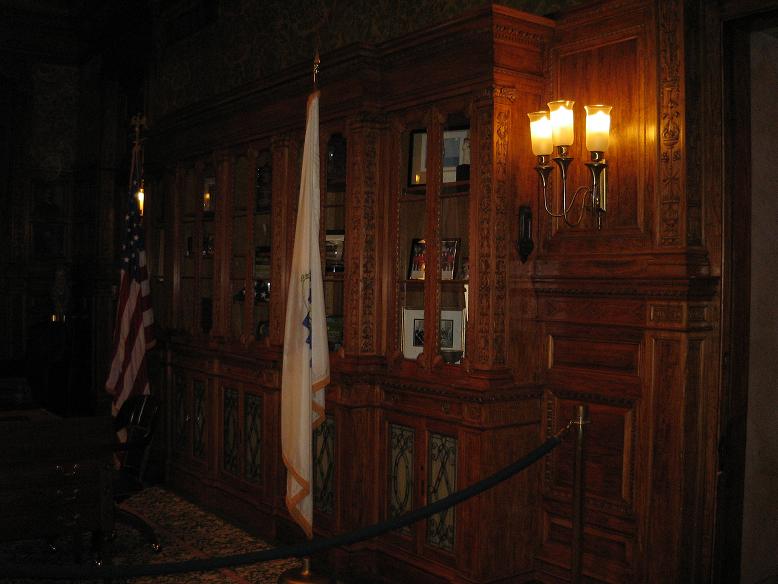
2008, Senate President Chamber Bookcase
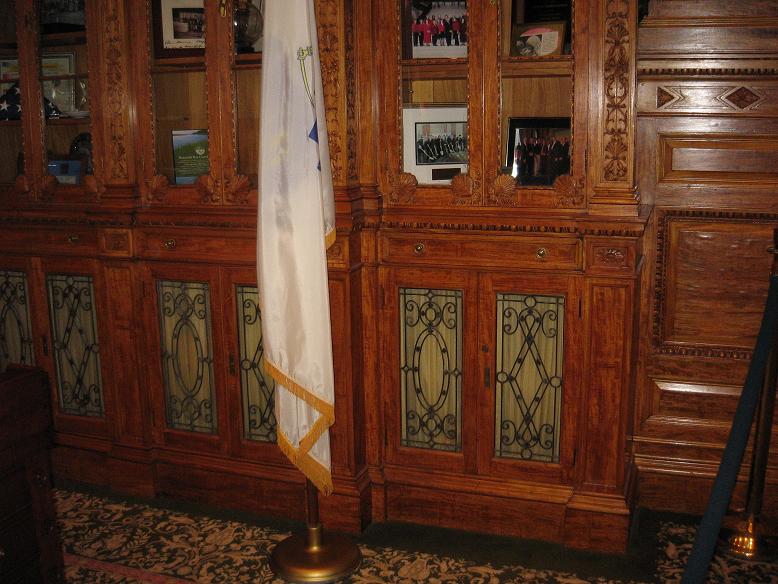
2008, Senate President Chamber Bookcase
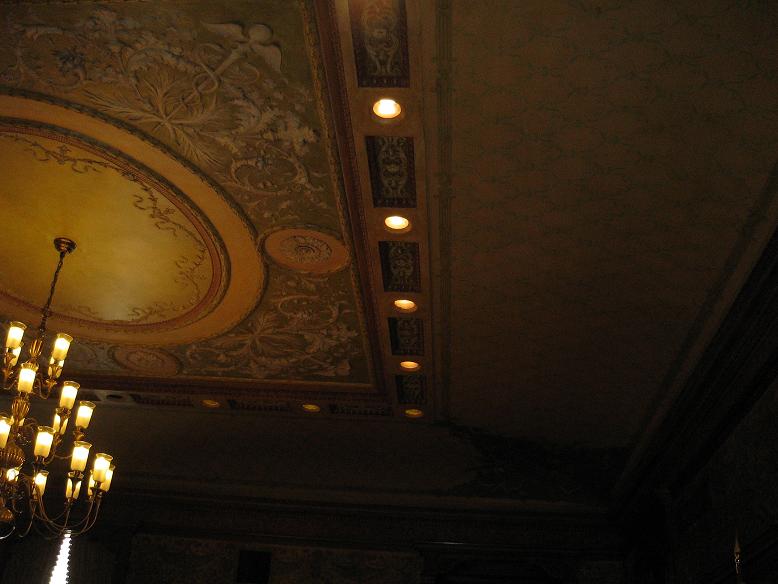
2008, Senate President Chamber Ceiling Detail
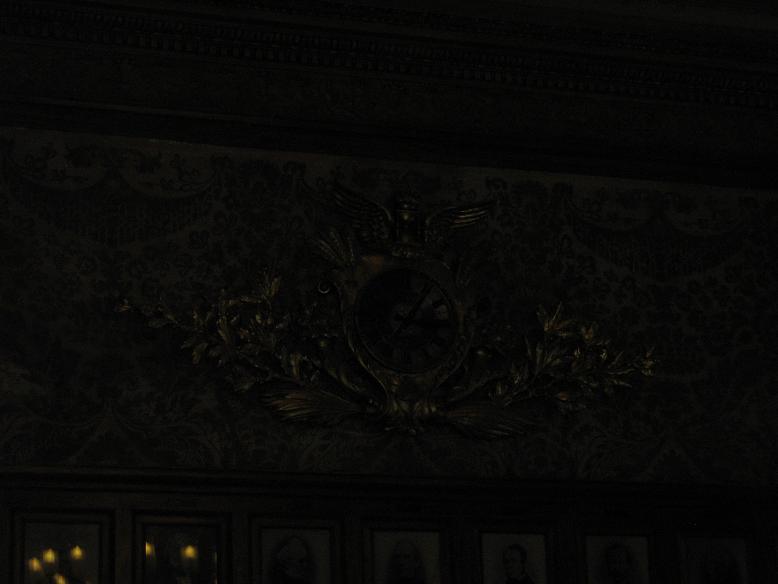
2008, Senate President Chamber Clock Detail
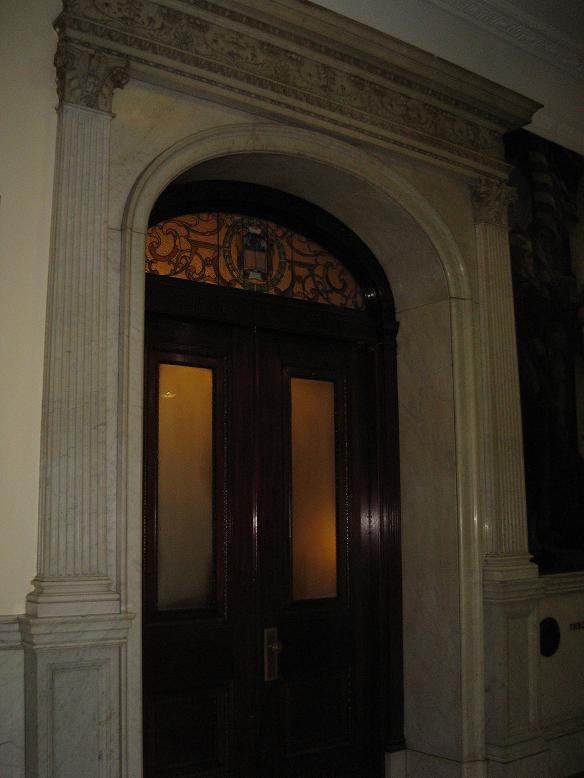
2008, Senate President Chamber Exterior Door
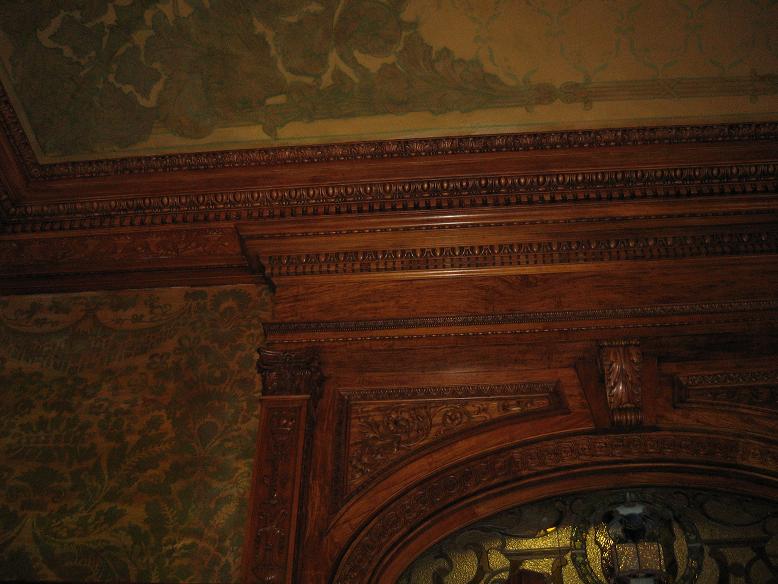
2008, Senate President Chamber Inside of Door
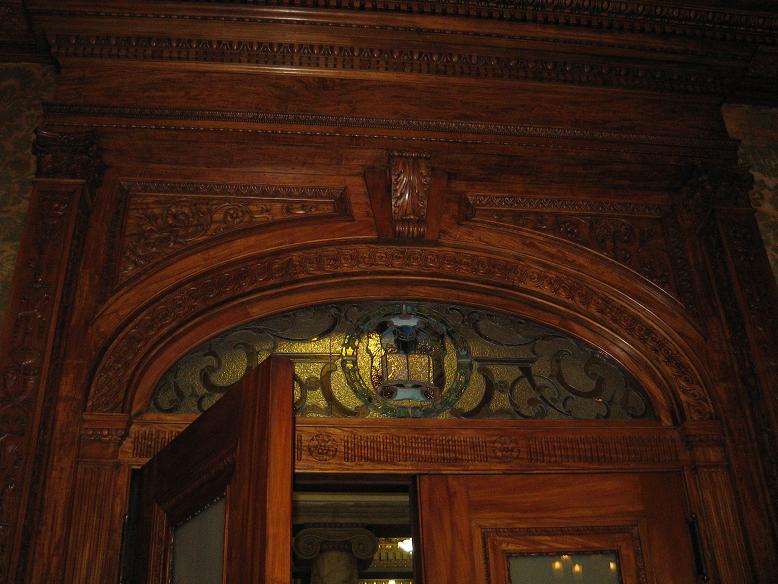
2008, Senate President Chamber Inside of Door
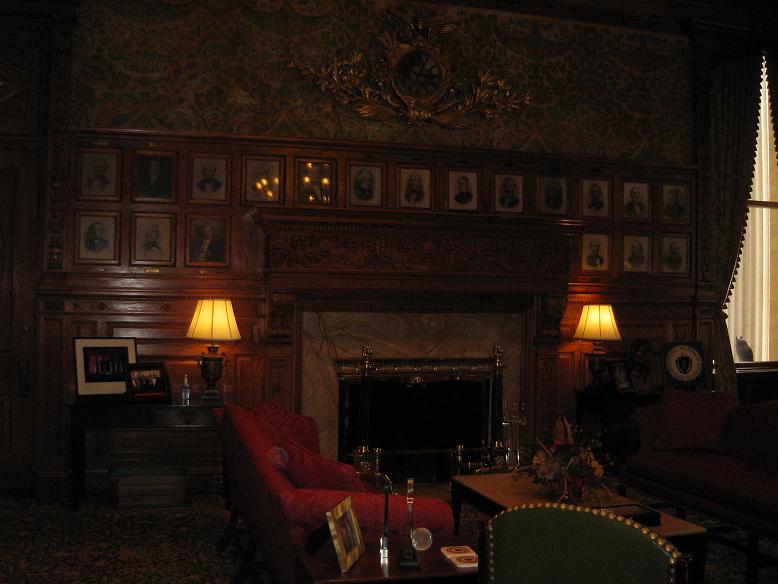
2008, Senate President Chamber Fireplace and Surround
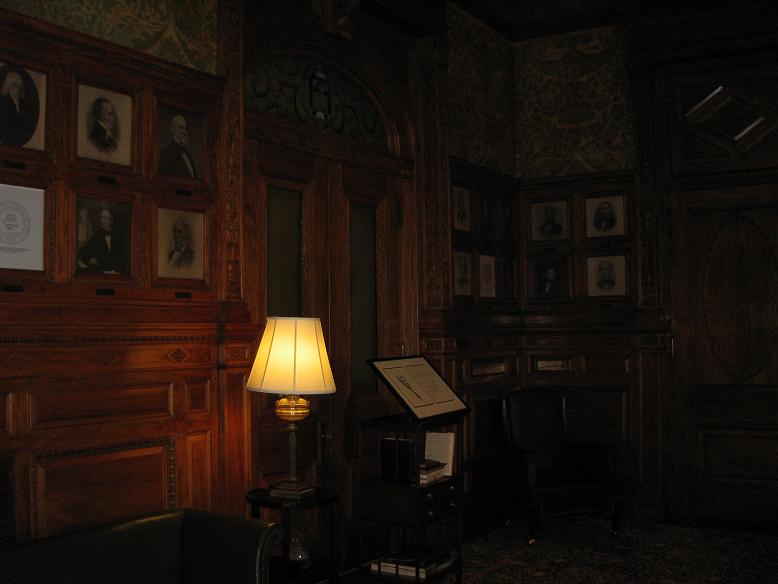
2008, Senate President Chamber Wainscotting
<<< Back to Design List
|
|
|