Frederick L. Ames House
306 Dartmouth Street
Boston, Mass.
Year Built: 1882
Added in 1882, the renovation to this building comprises the tower, porte-cochère and the spaces behind them. Once Frederick Ames purchased the building, he immediately sought to enlarge it and it became one of the grandest spaces in the Back Bay. The new living hall, now 18x63 with an 18’ ceiling was the largest in the Back Bay. It had a grand staircase rising through three stories and capped with a cloister-domed ceiling with murals and stained glass. The monumental mantle in the stairwell is Jacobean in style and constructed of the same oak as used for paneling for the hall.
The hall and new wing were specifically designed for large-scale entertaining. Guests would arrive through the porte-cochère, take an elevator to the second floor and deposit coats and jackets and descend the grand staircase into the reception hall.
References
• "Old Webster Mansion Answers Curtain Call," Marjorie Sherman, Boston Globe, February 13, 1972, p. 58.
• Houses of Boston’s Back Bay, Bainbridge Bunting, 1982, pp. 260-262. Bunting credits John Sturgis with this design.
• "A Great Past, A Bright Present," Jane Kay, Boston Globe, March 25, 1972, P. E32.
• "Brilliant but Story Collaborations: Masterworks of the American Renaissance by John La Farge, Charles Follen McKim, and Stanford White," American Art Journal, Vol. 33, No. 1/2 (2002), pp. 34-80, fn. 83 (Sturgis & Brigham renovation and addition in 1882).
Images
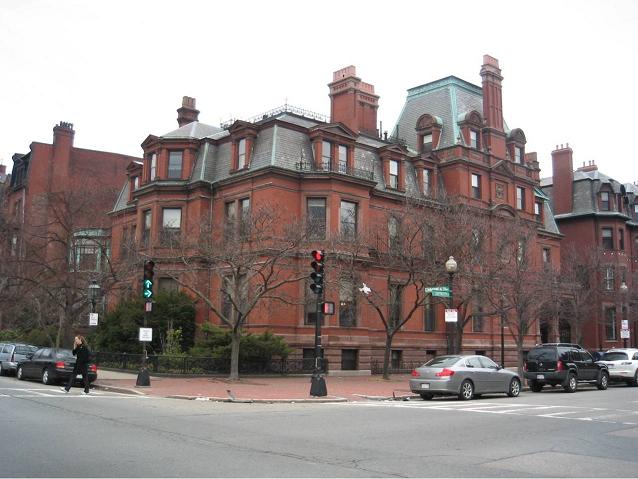
2007
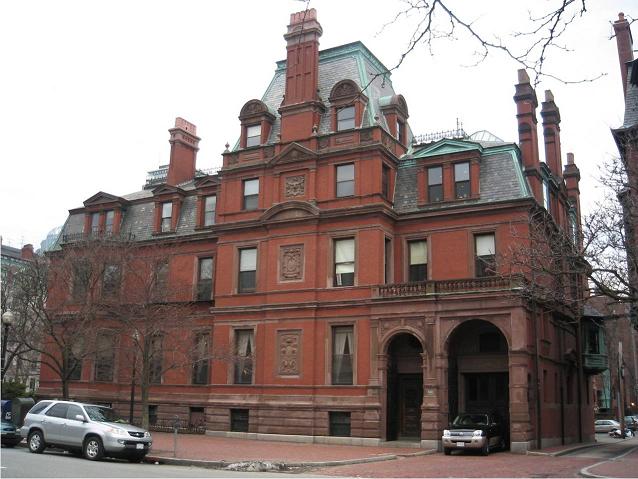
2007
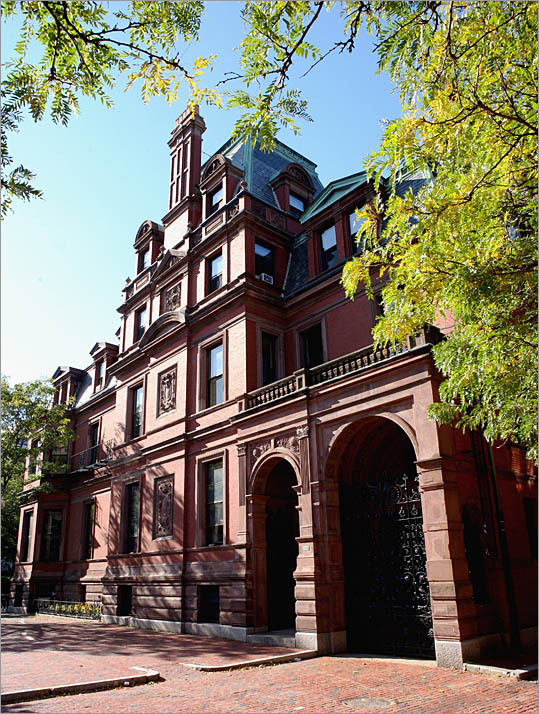
2009
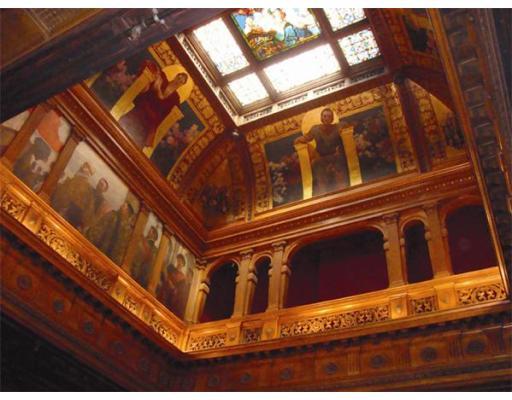
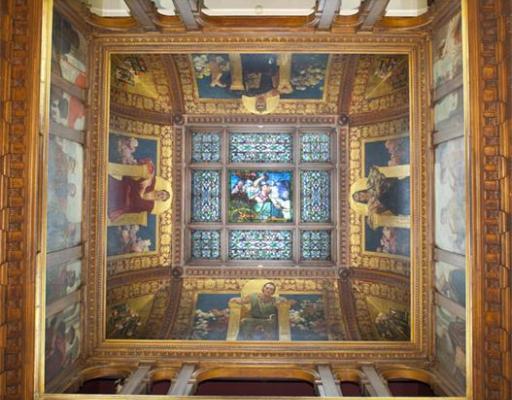

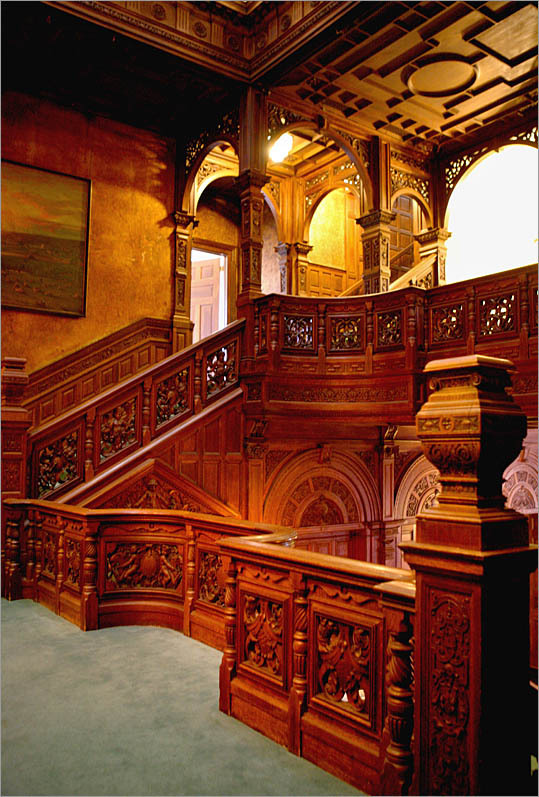
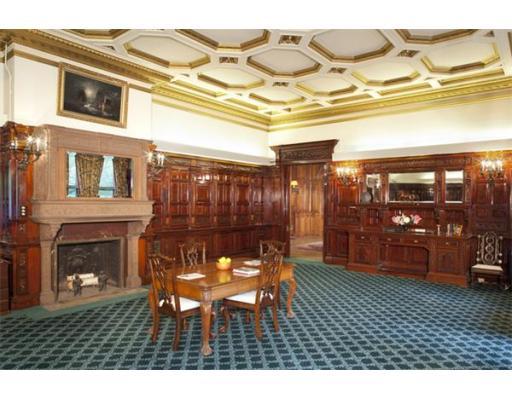
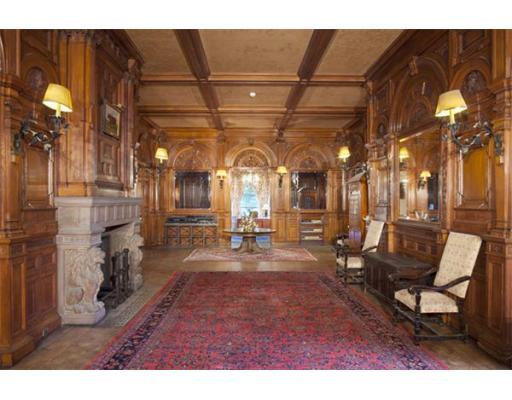
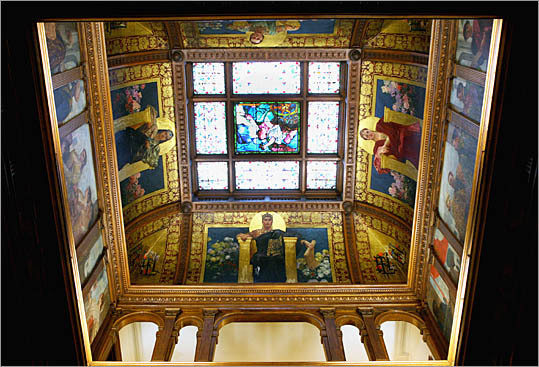
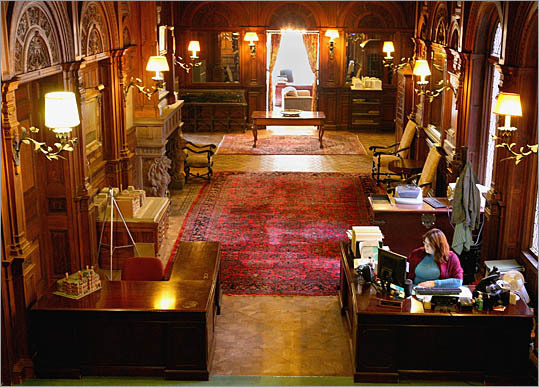
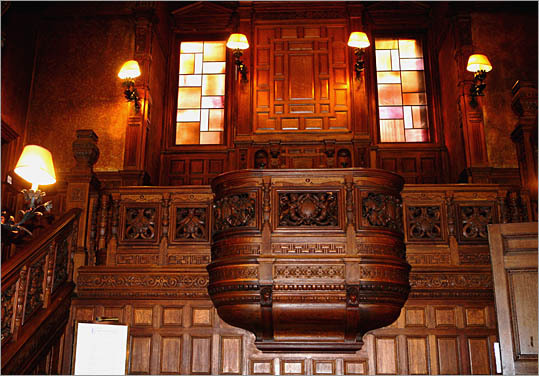
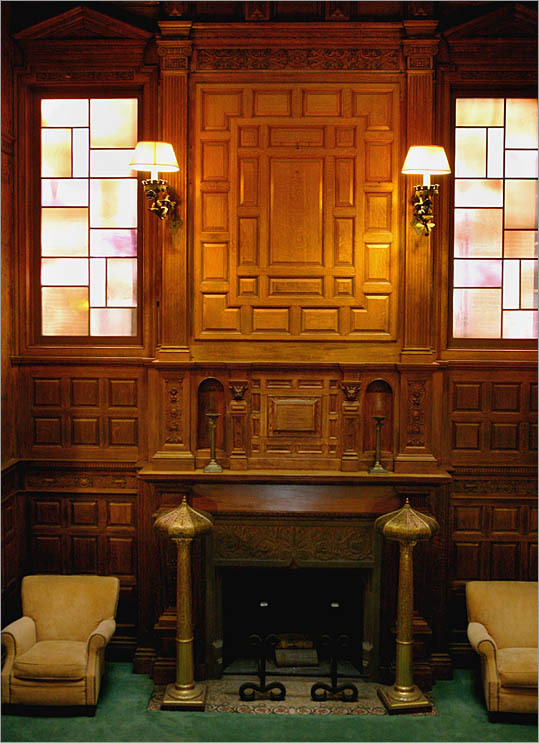
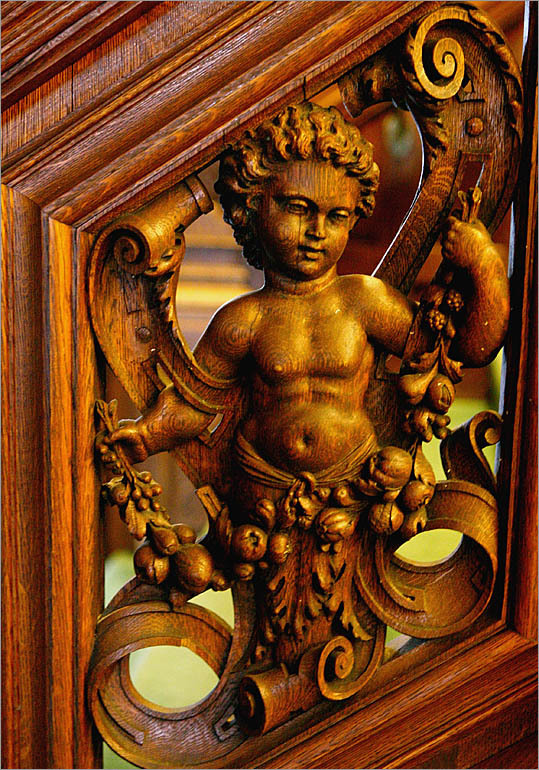
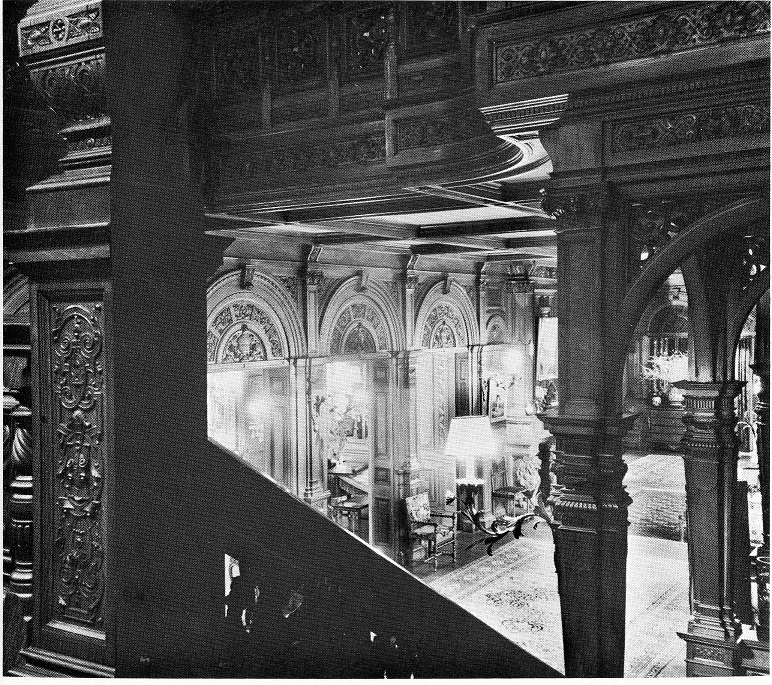
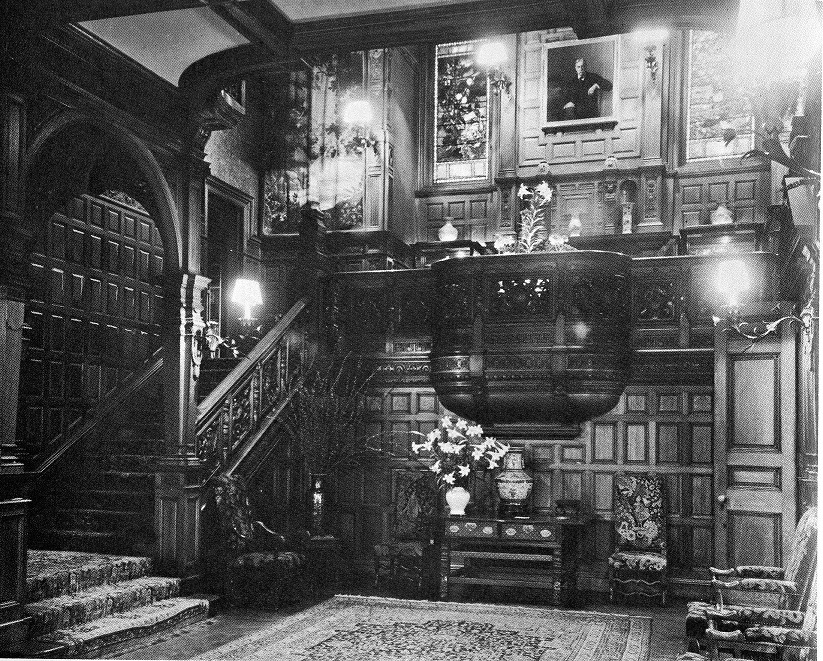
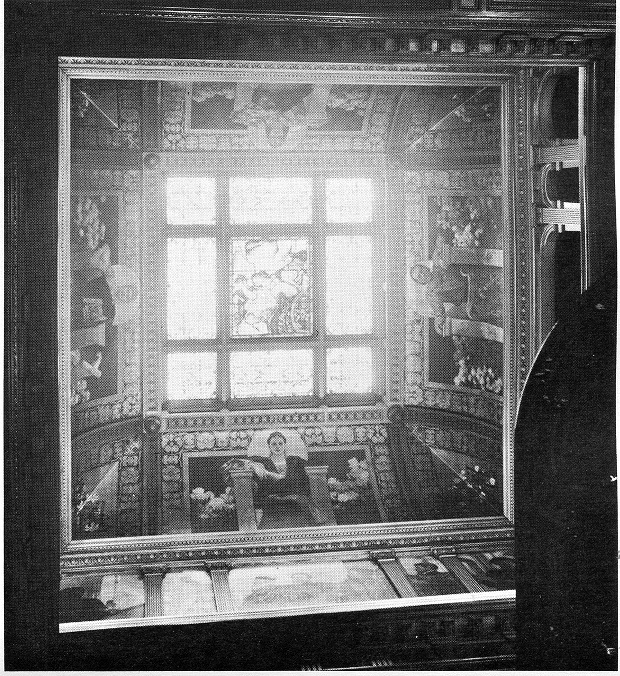
<<< Back to Design List
|
|
|