Robert Cushing House, "The Ledges," Stable and Porters Cottage
66 Ocean Drive
Newport, R.I.
Year Built: 1868-1869
Designed by Charles Brigham in 1867-1868 and constructed in 1868-1869.
The house was estimated to cost about $20,000 and Cushing was firm that he wanted a large number of rooms. This meant that the ornamentation would be reduced and also that the house was built of wood, although Brigham was interested in using ornamental tiles from England.
Cushing agreed to commence construction in April, 1868. McIntosh was the contractor.
Originally, there was to be servants’ rooms and offices in the basement and Brigham ended up adding to the house on the northeast side but kept the arrangement of the main house about the same. The light to the staircase hall was provided by double windows in a gable over the attic stairs which, through the arches on the 2d floor was a principal feature and was kept the same in the revised plans. The bay window in the drawing room was made deeper and the floor was raised one step and there was a beam across the ceiling. In the attic, Brigham provided for two rooms for nurseries—two small chambers—trunk room—linen closet and children’s bathroom.
The interior finish was to be very simple, no inside blinds and all the inside trim was painted pine (Brigham expressed the concern that hard wood would have been better). A gable which broke up through the roof on the front, Brigham made lower. Brigham proposed to place the house upon the site of the Harper cottage using the old cellar hole which will save expense in a location where the ledges are so near the ground surface to save the expense of filling that up and the item of grading was very trifling.
The house was raised and boarded and shingling begun by September 1868, the attic plastered, simpler part of finish on the servants’ part and rear sides completed with its first coat of paint and the carpenters are nearly all at work upon the piazza by September 30, 1868, the stable was staked out by September 30, 1868, plastering nearly finished and stable roofed by November 10, 1868, attic and 2d story finished, plumbing was done, exterior all done but final coat of paint, stable was wholly done by January 29, 1869, the grading was nearly done, the last coat of paint was put on and paper hangers and upholsterers were at work in interior by April 26, 1869, and Brigham reported that he was finished on June 27, 1869.
For the stable, McIntosh was given the builders contract for $4,000. It was rectangular 31x50 feet with an extension for cows and a cow yard. About one half of the main building was carriage room 28x30, the rest contained four common stalls five feet inside each—one box stall—harness room and stairs—one main room in the 2d story. The roof is like this [see sketch in text] with bracketed cornice—dormers with hipped roofs and brackets. The stable was situated in the northeast corner of the estate near the entrance gates. The lower part of the building was hidden by the high stone wall in front but the cornice and roofs will be conspicuous and within a stone’s-throw of the avenue.
Brigham took measurements for the porter’s cottage on October 5, 1869.
References
• "Charles Brigham," MacMillan Encyclopedia of Architects, Adolph Placzek, entry written by Margaret Henderson Floyd, 1982, p. 288-9 (Robert Cushing House, 1868, Ocean Avenue, Newport, R.I.).
• Official Catalog, International Exhibition, United States Centennial Commission, Part I, 1876, p. 32 (#535 Sturgis & Brigham, five designs for cottages, may have included the Cushing estate”)
• Letters from Charles Brigham to John Hubbard Sturgis, 9/20/1867, 10/1/1867, 11/26/1867, 12/30/1867, 1/26/1868, 4/6/1868, 4/20/1868, 5/25/1868, 6/22/1868, 8/10/1868, 9/2/1868, 9/30/1868, 11/10/1868, 1/29/1869, 3/1/1869, 4/5/1869, 4/26/1869, 6/27/1869, 10/5/1869, Sturgis Papers, Boston Athenaeum Library.
Images
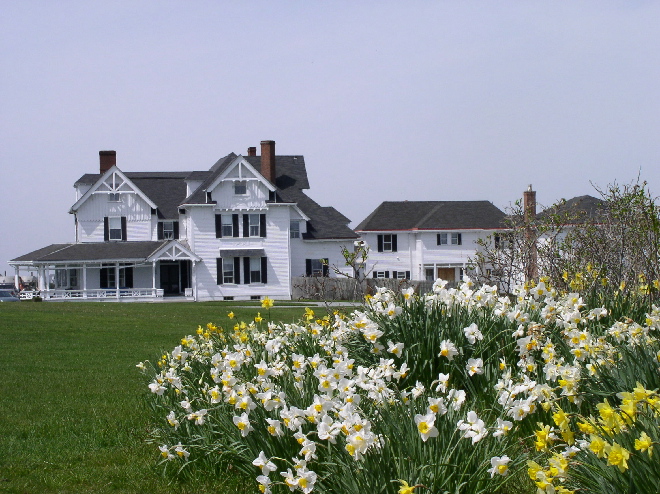
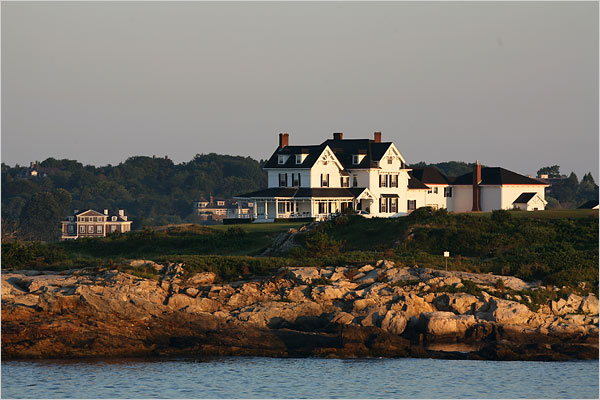
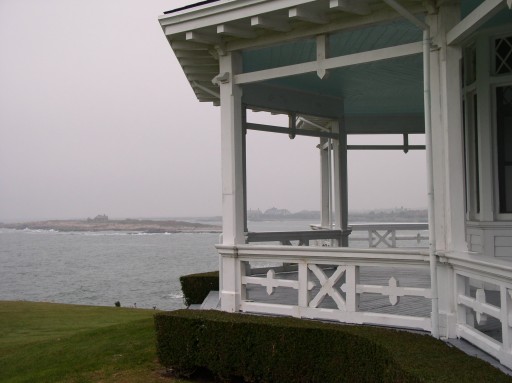

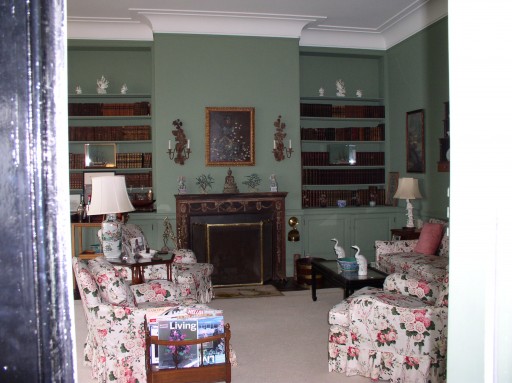
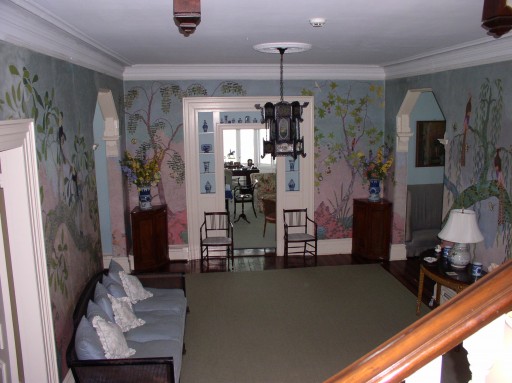

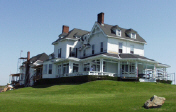
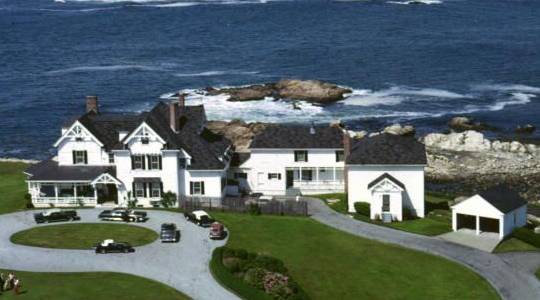
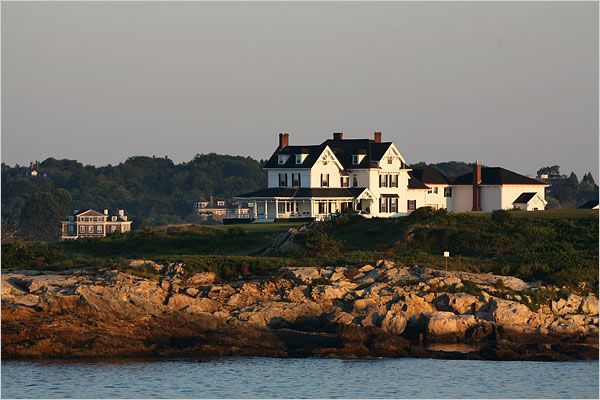
<<< Back to Design List
|
|
|