Trinity Episcopal Church
409 No. Liberty St.
Independence, MO
Year Built: 1881-4
The Boston architectural firm of Sturgis and Brigham are credited with the design of the early Gothic Revival Church. Local contractors William M. Randell did the brick work, P. Morgan did the foundation, and J.W. Adams was the carpenter. Harry and Bess were married here on June 28, 1919; Margaret Truman married Clifton Daniel on April 21, 1956; and Mrs. Truman's funeral was held here in 1982. This building was built in ca. 1884 and is on the National Register of Historic Places.
Trinity Episcopal Church, 409 North Liberty, Independence, Missouri, is a red brick, gable-roofed structure. Built ca. 1881-1884, it has the simplicity and form of Early English Gothic parish church prototypes. Small in scale, it consists of a rectangular nave facing west, a square chancel on the east, and a rectangular organ chamber on the south. Although the addition of a parish hall and entranceway ca. 1959 has largely obscured the organ chamber and chancel on the exterior, the simple interior, highlighted by handsome exposed trusswork, has been little changed.
EXTERIOR
The church is constructed of red brick on a foundation of uncoursed rubble. The brick is laid in stretcher bond on the primary (western) facade and in common bond on the secondary facades. Smoothed cut stone is employed decoratively for copings and weathering surfaces. Lancet windows of the nave are trimmed with cut stone lintels and pointed arches of double rows of headers; simple architrave surrounds painted maroon frame the openings. Asphalt shingles cover the gable roofs of all sections of the church.
The plan of Trinity is basically rectangular. A five-bay nave is oriented east-west. On the east end of the nave is located a square chancel and on the south side an organ chamber is positioned perpendicular to the nave. A gable-roofed entrance porch is centered on the western facade.
Overall dimensions of the original building were approximately 72' east-west by 40' north-south. Exact measurements are difficult to determine precisely, as parts of the original plan have been removed or obscured by additions. Overall dimensions of the entire structure, that is including the parish hall and entranceway, are approximately 150' east-west by 50' north-south.
The primary facade of Trinity is oriented to the west. The facade wall rises from a firmly buttressed base, tapers along the rake of the roof, and terminates in a bell cote which masks the gable peak behind. Smoothed cut stone caps the angles of the buttresses, forms the coping at the roof line, and trims the bell cote. A gabled entrance porch is centered on this facade, and above it a stained glass, oculus window pierces the wall.
The main entrance, centered on the entrance porch, is ornamented by a semicircular, glazed fanlight. Radiating wrought iron muntins divide the field into eight lights. The door, a replacement of the original, double-leaf, ten-panel door, is a double-leaf, wooden door with wrought iron handles. The five bays of the northern facade are articulated by attached wall buttresses and pierced by lancet windows. The lancet windows are capped by pointed arches of double rows of headers and filled with a geometric pattern of lozenges below and with an abstract curvilinear design in the arch field.
The southern facade originally had three bays, but has been reduced to two with the addition of the gabled entranceway on the south. The south organ chamber has been almost completely lost by the addition of that entranceway. The only vestige of the chamber is its gabled roof, which peeks forlornly through the roof of the new entranceway. The east chancel has also been obscured, for the new parish hall was built directly onto the eastern end of the church, blocking the triple lancet window which originally lit the interior sanctuary.
There are three entranceways to the church other than the main entrance previously mentioned: one on the west side of the added entranceway on the south; one on the south, approached by a flight of steps down, which leads to the basement; and one on the south side of the added parish hall. Originally only two doorways existed, the main door on the western facade and another on the east side of the organ chamber.
INTERIOR
'The nave of the church is a rectangular, five-bay chamber. Simple wooden pews face east, flanking a center aisle. The forward progression of the nave is interrupted by the position of the organ chamber at a right angle on the south. Opposite that chamber, pews of the choir are also arranged perpendicular to the nave, facing the organ.
A wall with a large arched opening defines the chancel behind. Three broad steps approach the chancel rail; another leads up to the chancel, where the altar rests on a footpace. The chancel is lit from the east by a triple lancet window. Blocked from sunlight by the parish hall behind, the windows are now lit artificially. Accentuating the steeply pointed ceilings of nave, chancel and organ chamber is exposed trusswork of arch-braced form. Constructed of beams of stained and varnished walnut, the trusswork lends a mellow richness to an otherwise severely plain interior.
Nave walls are painted pale beige and the ceiling light green; in the chancel the walls are green and the ceiling beige. The well worn oak flooring of the nave is covered with bluish-green carpeting in aisle areas, and the entire chancel floor is carpeted. The pews are painted beige with contrasting dark brown trim; the socles are dark brown; and the windowsills, once dark brown, are now painted beige.
STATEMENT OF SIGNIFICANCE
Trinity Episcopal Church, 409 North Liberty, Independence, Missouri, is significant as the earliest organized Episcopal parish in the Jackson County area and is important in the development of the Episcopal Church in western Missouri. Designed by noted Boston architect John Hubbard Sturgis, Trinity is a unique example of his work in the Midwest and an unusual Victorian era example of the parish church type popular in the early Gothic Revival of the 1840's and 50's. In addition, Trinity Episcopal was the site of the marriage of Elizabeth Virginia Wallace and Harry S Truman, as well as numerous other events in the life of the Truman family.
The first Episcopal service held in Independence, Missouri, was performed in 1837 by the Right Reverend Jackson Kemper, but it was not until 1843 that regular services were conducted.1
The Trinity Church congregation was organized in 1844, the earliest in the area, and thus Trinity became the "mother church" of outlying areas, including Kansas City.2 When Trinity was officially admitted to the Episcopal diocese as the first parish in Jackson County in 1855, it did not yet possess a church of its own.3 Finally, in November, 1877, a lot was purchased at 114 South Main, and by November of 1878 a small wooden church had been built.4 Less than two years later, on April 18, 1880, this first church was destroyed by a tornado. A cyclone on April 18th destroyed Marshfield and other places, causing appalling loss of life and demolished Trinity Church, Independence, which had not been finished long. Nor had it been paid for fully. The rector's daughter raised $400.00 the next day for a new building in Independence.5
On March 5, 1881, after two fund-raising trips to the East, Trinity's pastor, the Reverend John Dunn, presented to the vestry plans for a new church by the architect John Hubbard Sturgis of Boston. The building of this church took place from 1881-1884, and Trinity Episcopal Church was consecrated on October 1, 1891.
John Hubbard Sturgis (1834-1888) was a partner in the prominent Boston, Massachusetts architectural firm of Sturgis and Brigham. For many years the president of the prestigious Boston Society of Architects, Sturgis was a well-travelled architect who divided his time between Boston and London. Some of his works include the old Boston Museum of Fine Arts (1870-76), the Edward N. Perkins House in Boston (1868-69), and the Church of the Advent in Boston (1878-83).8 To date the only building attributed to Sturgis west of Massachusetts is Trinity Episcopal Church in Independence, Missouri.9
It is not known why such a prominent Eastern architect would have been selected to design a church for this small, rather impoverished parish in Missouri. One possible conjecture is that the plight of Trinity, that is the loss of the early frame church in a tornado, came to the attention of Sturgis during one of Reverend Dunn's fund-raising trips East. However, no concrete reasons have been recorded.
Although the original plans for Trinity are no longer extant, vestry minutes indicate the specifications of the Sturgis design were closely followed. The only major change in the design seems to have been the substitution of brick for the stone specified by Sturgis.10 In the light of the relative poverty of the parish, this was undoubtedly an economic decision.
Interestingly enough, Sturgis' eastern works have little in common with Trinity Episcopal. Although Sturgis was most definitely a practitioner of the Gothic mode, his work led to the more elaborate Victorian interpretations of that style. His most famous work, the old Boston Museum of Fine Arts, was a thoroughgoing essay in High Victorian, Italianate Gothic, while Trinity Episcopal has the simplicity of design and plan of the Early Gothic Revival. Again, we can only speculate as to the reasons for this stylistic anachronism. However, the financial state of the Trinity parish must have figured in. The parish church type provided an eminently suitable vehicle of expression for the Episcopal faith,12 while the simplicity of its form allowed for the minimization of construction costs.13
Whatever the reasons behind the choice of Sturgis as architect and his selection of the provincial, Early English Gothic type, the results are pleasing. Though extremely simple in form and minimal in decoration, Trinity has a grace born of this simplicity. Reflecting the form of parish churches of the Early Gothic Revival, (which were inspired by medieval English parish churches),14 Trinity has a small rectangular nave, with, an expressed chancel on the eastern end and an organ chamber projecting from the south. Highlighted by a simple bell cote on the primary (western) facade, the long sides of the building are accentuated by the regular rhythm of alternating lancet windows and attached wall buttresses. The interior is of equal simplicity, but enriched by exposed walnut trusswork of arch-braced form. The resulting building provides an aesthetically rewarding expression of the Early Gothic type for what was originally a poor Episcopal church in a small town environment.
The third area of Trinity's significance is in its association with the Truman family. Trinity Episcopal was the parish church of Elizabeth Virginia Wallace. There on June 28, 1919, Elizabeth married Harry S Truman. The eventual election of Harry S Truman to the Presidency of the United States brought to Trinity a place in the presidential history of the United States.
The Truman family events which occurred in Trinity Episcopal Church took place before and after Harry Truman's terms as President. In addition to his wedding, these events included his daughter Margaret's marriage to Clifton Daniel on April 21, 1956, and the christening of Margaret's children.
FOOTNOTES
1. C.B.F. van Alstyne Welles, A Documentary History of the Episcopal Church in
West Missouri (Chillicothe, Mo.!The Community Press, 1964), pp. 15, 282.
2. Ibid., p. 22; "Little Brick Church Housing Episcopalians Built in 1881," The
Independence Examiner, October 9, 1943.
3. Welles, A Documentary History, p. 38.
4. Lucille Grumman, "History of Trinity Episcopal Church", Independence, Mo., p. 1.
5. Welles, A Documentary History, p. 81.
6. Trinity Episcopal Church, Vestry Minutes, March 5, 1881.
7. WellesJ A Documentary History, p. 121.
8. For Information on John Hubbard Sturgis see: Margaret Henderson Floyd, "A
Terra-Cotta Cornerstone for Copley Square: Museum of Fine Arts, Boston, 1870-1876",
Society of Architectural Historians Journal 32 (May, 1973); 83-103.
9. Sturgis seems to have confined his practice to the East. However, he is mentioned in the Vestry Minutes, 1878-1883, as the architect of Trinity Episcopal Church. The minutes further record minimal payments to Sturgis, although the records are not clear as to the total amount paid.
10. Trinity Episcopal Parish, Vestry Minutes, May 28, 1881.
11. The old Museum of Fine Arts, Boston, is discussed at length by Floyd in "A Terra-Cotta Cornerstone for Copley Square."
12. The suitability of the parish church type for the Episcopalian denomination was firmly established in the period of the Early Gothic Revival. See Phoebe B. Stanton, The Gothic Revival & American Church Architecture: An Episode in Taste, 1840-1856 (Baltimore: The Johns Hopkins Press, 1964), p. 4.
13. Vestry Minutes of, the Trinity Episcopal Parish, dated April 10, 1882, indicate an amount of $252.02 owed to William M. Randall, bricklayer.
14. The parish church type and its expression in the Early Gothic Revival in America is discussed by Stanton in The Gothic Revival and American Church Architecture.
15. George Sessions Perry, "Independence, Missouri", The Saturday Evening Post, September 2, 1950, p.23.
Registries
• National Register
References
• National Register of Historic Places, 4/27/1979, National Park Service #79001366, Sturgis & Brigham, architects.
• National Register of Historic Places Inventory - Nomination Form, 1978
Images
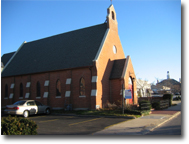
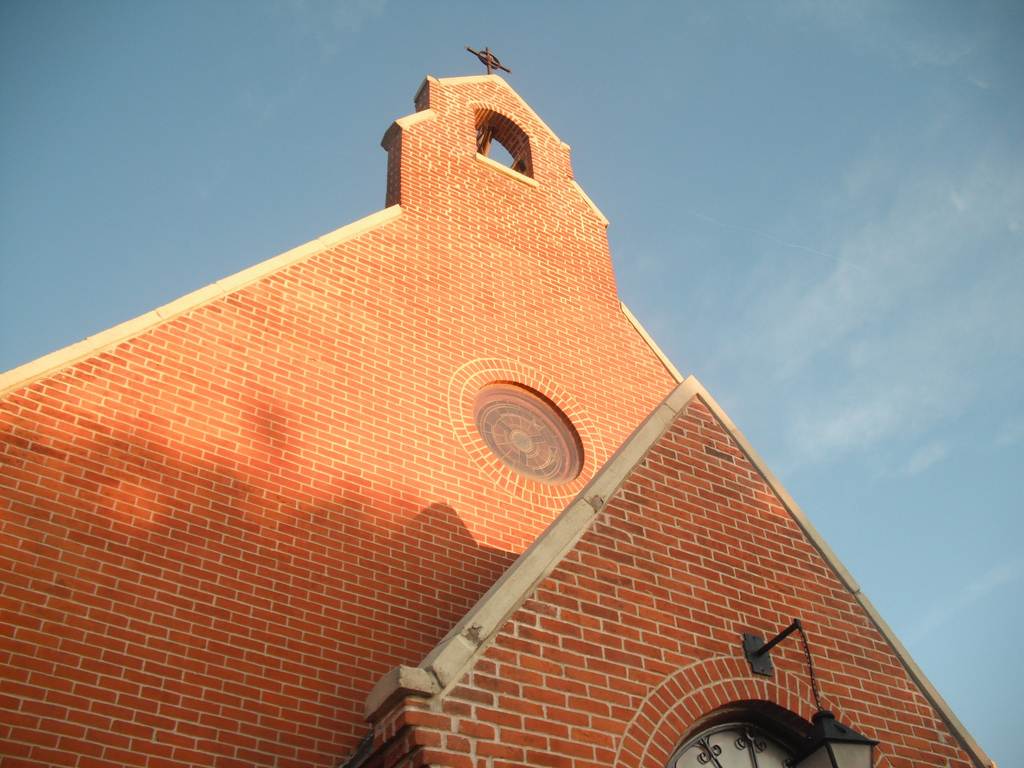
Exterior
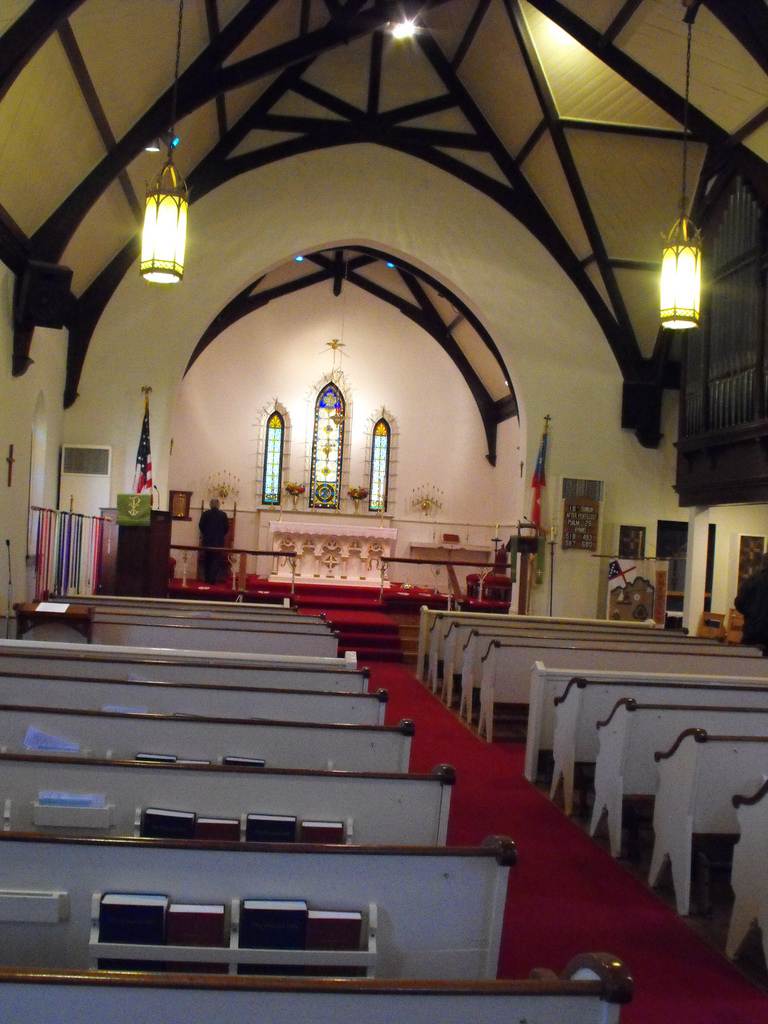
Nave and Chancel

Chancel
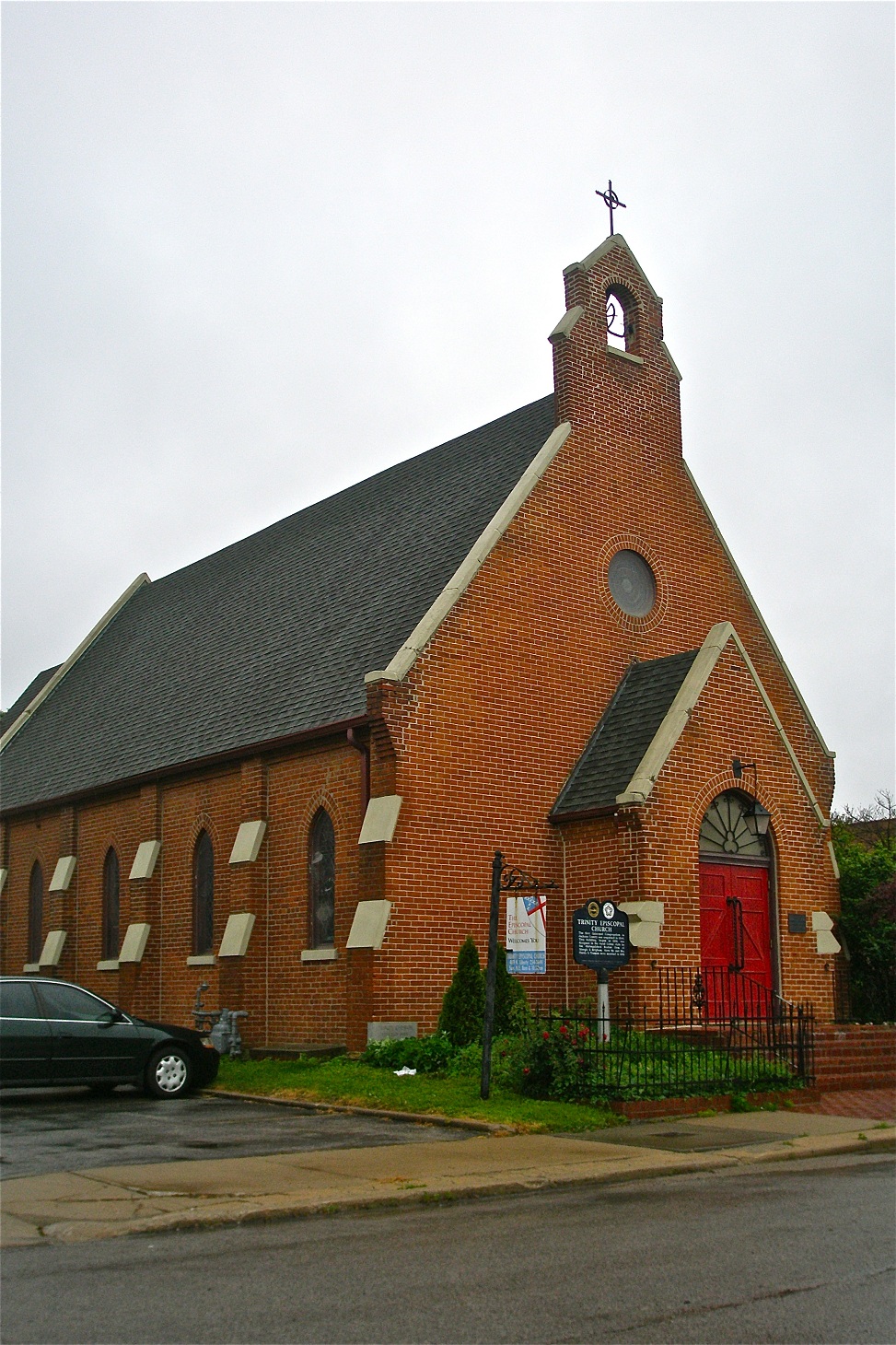
Exterior
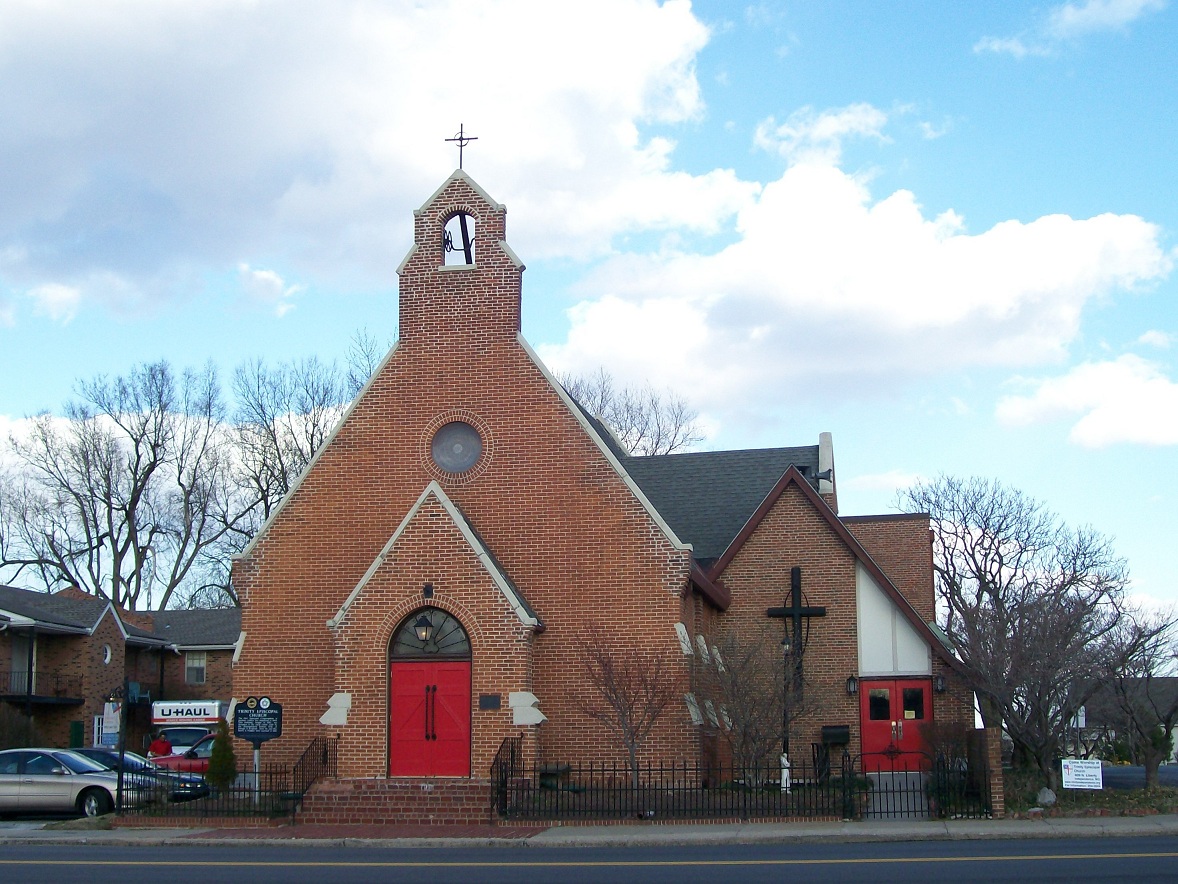
Exterior
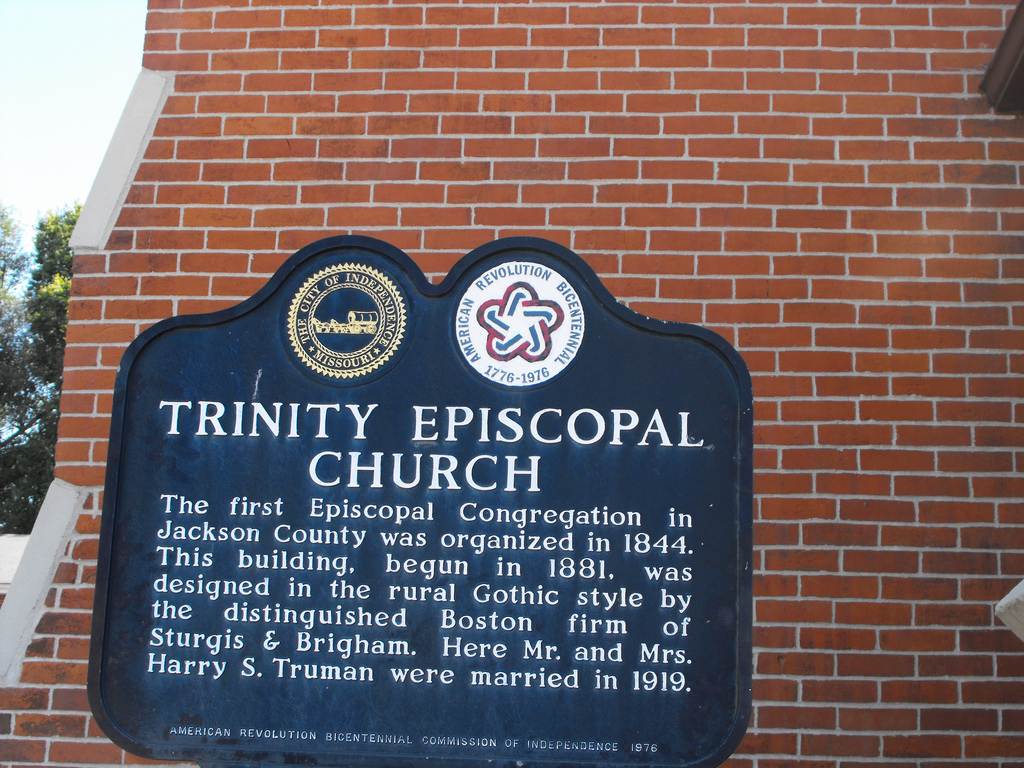
<<< Back to Design List
|
|
|