Albert Burrage Estate
1205 West Crescent Avenue
Redlands, Calif.
Year Built: 1901
Built in 1901. This building was known as “Monte Vista” when Burrage owned it from 1901-1924.
Brigham’s knowledge of original mission and Mission Revival architecture was probably obtained from examples published in both popular and architectural journals, promotional literature and eyewitness accounts from colleagues and his client, Albert Burrage. This building is a result of how Brigham responded to his client's desire for a Mission Style winter home without the benefit of visiting an actual mission structure or affiliating with the movement in the late nineteenth century. This building demonstrates how Brigham's design along with its appearance in various publications, helped to affirm the style in the eyes of the architectural profession.
A local newspaper described the mansion in this way just prior to its construction:
“The building is in pure Moorish style of architecture and in size and finish will rival any private residence in Southern California. The floor plan is in the form of the letter H, the dimensions being 100 x 136 feet. The house will face a little west of north, the main entrance being in the north side of the crossbar of the “H.” Around the whole house there is a continuous porch nine feet wide, the length of the porch aggregating 685 ft. The building is to be two stories high, the exterior covered with cement. The porch columns will be of brick, uncovered, and the porch floor cement. The roof will be of Spanish tiles. Over the main entrance, in the bar of the H, are two towers such as are found upon mission buildings in southern California, and towers over the rear entrance upon the opposite side of the H bar. The rear entrance is finished exactly as the front. The reception hall is large, extending across this portion of the house, with a fountain in it and open to the skylight above. To the left, under the junction of the crossbar with the east wing or upright of the H, is the circular dining room, to the north of which is the living room and to the south the kitchen. In the plans provision is made for finishing at once seventeen bedrooms, and there remains unfinished in the second floor a sufficient area for from ten to twelve more rooms.”
There was a stable building also built with this design (it is unclear if that building is extant).
Burrage's winter house was completed by the end of February of 1901. The mansion recalled the mission at Santa Barbara and reportedly there was "no home in southern California in which the plan of construction follow(ed) so closely the ideas of the early newcomers.” It featured a facade with terraced bell towers, mission gables, and a veranda which wrapped around the entire building. The brick walls were faced with white cement and red tile covered the roof.
The facade's lower portion consisted of three large arches which fronted the doorways of the main entrance. Decorated with wood moulding at the impost, the arches rested on piers of exposed brick. Above and at the center of the gable, three small arches screened the windows of the second floor guest rooms. Flanking the arches were two round-headed windows, each placed at the base of a bell tower. With the exception of the originally planned bell towers, the rear entrance resembled the facade in arrangement.
The motif of the mission gable, or espadana, appeared throughout the mansion. Quatrefoil windows accented the gables at the north end of the wings, and the side of the east wing. Highlighting the south end of the wings was a stylized version of the small archways found on the side of the west wing, facade, and rear entrance. Here, four windows contained in a recessed archway gave the impression of a mission arcade.
The veranda with its arches resting on piers of exposed brick recalled those traditionally seen in mission complexes. Different, however, were the elegant curves which formed the top of the arcade (fig.27). A similar arrangement can also be found in the arcaded entrance of the Smiley Library. The curves were complemented by a stringcourse which also wrapped around the building. The veranda totaled approximately 685 feet, and provided a spacious terrace for the second floor. Although a few doors and windows permitted access to this area, there is no evidence suggesting it was used for any purpose.
While cloaked in the architectural elements of the Mission Revival, very little about the interior reflected the style. This was not surprising, since the style with its gamut of architectural elements emphasized the exterior. According to Gebhard, "This emphasis on the external allowed the Mission Revival building to do what it wished with internal space. The mansion’s "Pompeiian” reception hall, circular dining room, and symmetrical, quasi beaux-arts plan, suggest architectural styles commonly found on the East Coast. The ground floor of the east wing contained the common living areas such as the dining room, billiard room, parlor, kitchen and pantries. The family's private quarters were located on the ground floor of the west wing. On the second floor, six guest rooms opened onto the balcony (or gallery) of the central reception. The balcony was reached by a modest staircase at the north-eastern corner of the hall. Servants’ quarters occupied the back half of the east wing and were served by a small staircase off the kitchen. Excluding the common living areas, nineteen rooms were built with the possibility of making future additions to the second floor.
One of the mansion's main features was the central reception hall, which continued the theme of an interior courtyard seen earlier in the Borden House. Once through the archways of the facade, three plate glass doors opened onto an elegant arcaded court of ten columns supporting the balcony of the floor above. The columns were of white Italian marble and had capitals carved with grotesques. The balcony consisted of ten similar columns linked by a scalloped patterned balustrade. An entablature displaying several roundels framed a skylight of Tiffany glass overhead.
Looking down from the balcony one could view a pool with a fountain, which stood in the center of the terraza floor below. On the south side of the hall, three additional plate glass doors opened onto to the swimming pool. In Burrage's time the reception area was adorned with wicker furniture, palms, garlands and bouquets of oranges which lined the walls. The entrances leading to the staircase and hallways of the east and west wings were framed with marble blocks inlaid in a quoined pattern.
The dining room located just off the reception hall in the east wing was particularly reminiscent of interiors found on the East Coast. The room was circular and featured a monumental fireplace with an elegantly carved mantel. A dado encircled the entire room, and paired pilasters of Mexican mahogany supported an architrave which further defined the curvature of the walls. Besides the passageway from the reception hall, four other doorways accessed the dining room. A single door provided entrance to the back of the east wing where the butler's pantry, kitchen, laundry room and storage areas were located. Towards the north end of the wing, two passageways flanking the fireplace serviced the adjacent billiard room. On the opposite wall were two closets which helped to give the room a sense of symmetry. To keep the curvature of the room intact, the doors were also curved, and a ring of roll moulding ornamented the ceiling.
Circular motifs also appeared in the passageways leading to the billiard room. The east entry was circular with a substantial bay window projecting out onto the veranda. It was an ideal alcove for viewing the Burrage estate. This small chamber was adorned with a wooden dado and stringcourse. The same ornamentation was repeated in the west passageway which was entirely circular, and had doorways opening onto the main hall and veranda.
The bulging passageways gave the billiard room an organic appearance. To preserve the symmetry of the room semicircles of the same size were constructed in the corners opposite. This organic arrangement was further defined by a wooden cornice outlining the room. A main feature of the billiard room was its tile fireplace and carved mantel. Flanking the mantel were two built-in cabinets possibly used for storing pool cues and related supplies. Two windows with low benches and framed by an architrave, overlooked the veranda.
Located off the billiard room at the front of the wing was the parlor. As in the dining and billiard rooms, the parlor was also trimmed in wood with a dado and cornice. On north side of the room was a doorway which opened onto the veranda.
One of the most interesting aspects of the east wing is its intricate design and play of circular forms. The composition evolves from the completely circular shape of the dining room to the strict rectangular parlor. To accommodate the transition from a circle to a rectangle, Brigham designed the passageways in a circular format allowing them to spill over into the billiard room. In essence two smaller circles were set tangentially to a larger one. The doors followed the curvature of the dining room, while the door jambs curved in the opposite direction, keeping in line with the walls of the passageways. The result was both sophisticated and elegant.
The private rooms of the west wing were not as intricately arranged. Six rooms were aligned along a lengthly narrow corridor. Trimmed in wood, the rooms each contained a fireplace and shared bathrooms. A door usually accessed the veranda and at least one window provided a view of the estate. The largest room was the master bedroom situated at the north end. The southern-most room opened onto an awning-covered patio with wicker furniture and Native American style rugs. The strict linearity of the west wing was in contrast to the curvilinear forms of the east.
The mansion also featured various modern conveniences. Among them were closet lights which turned on automatically when opening the door, service trenches built into the foundation so repairs to the electrical, heating and plumbing systems could easily be made, and an enclosed heated swimming pool which could be covered by a portable wooden floor for dances. A reservoir, located at the top of the knoll, provided water to the swimming pool, house and orange groves.
References
• "A New England Architect and His Work," Oscar Fay Adams, New England Magazine, June, 1907 (Charles Brigham, architect). http://www.millicentlibrary.org/brigham.htm
• "Burrage Residence, Redlands, California," Western Architect, 1906, June, Vol. 9., p. 68.
• "Winter Residence for Albert C. Burrage at Redlands, California," Architectural Review (Boston), 1901 April, Vol. 8, n.s. v. 3, pp. 54-55.
• "Charles Brigham: Burrage Mansion, Redlands, California, 1900-1901," Sheryl Frisch, University of California , Riverside, 1988.
Images
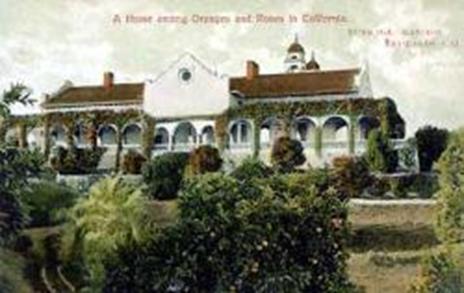
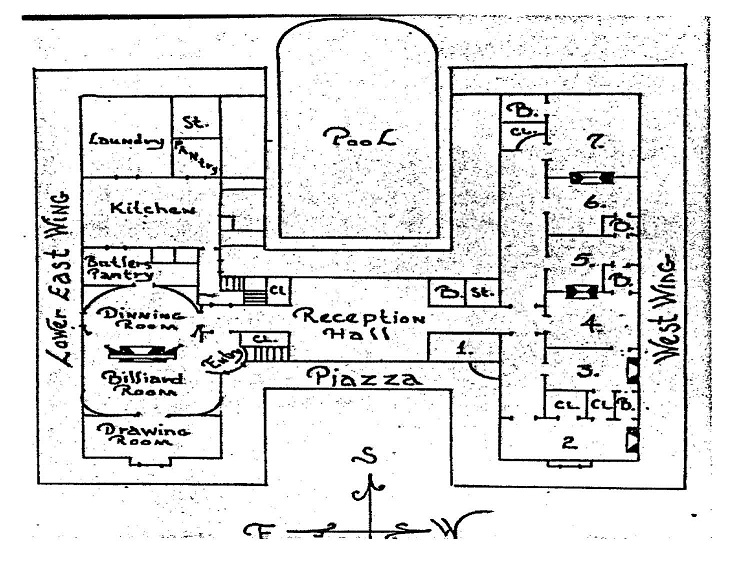
1st Floor Plan
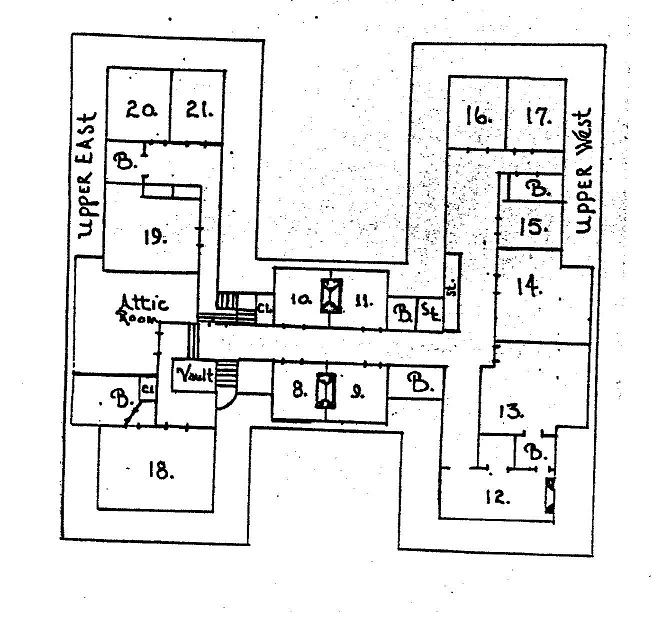
2d Floor Plan

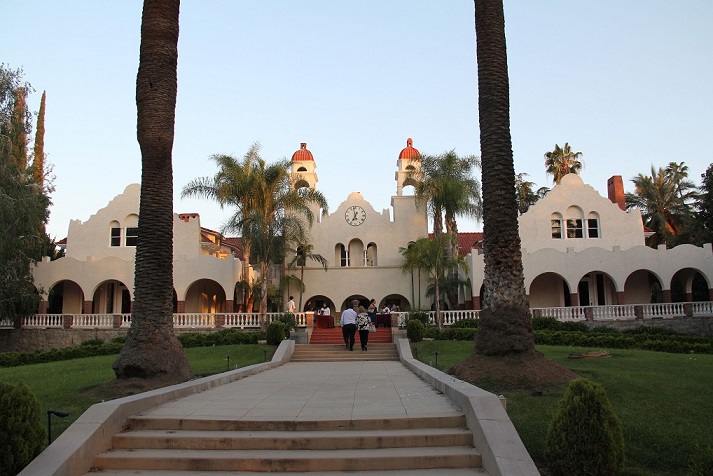

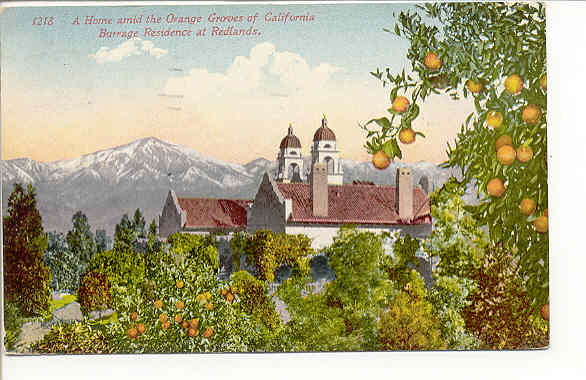

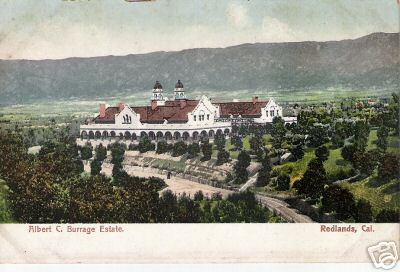

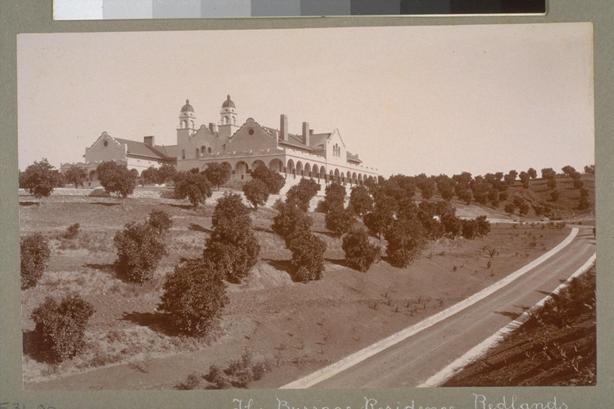
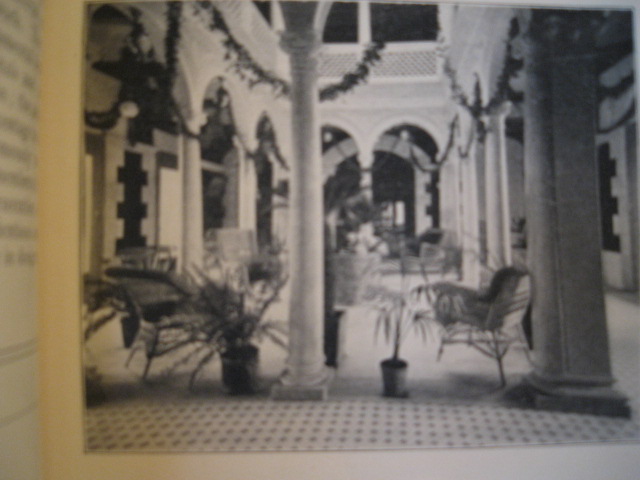
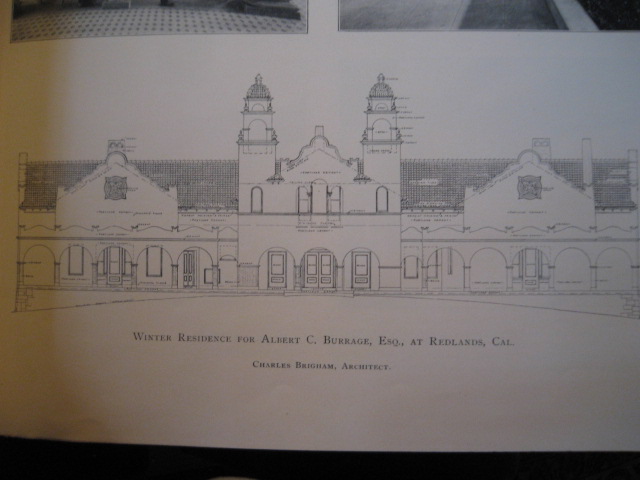
<<< Back to Design List
|
|
|