Augustus Ralph Keller House
10 Bay Avenue
Shelter Island, N.Y.
Year Built: 1908
Built in 1908. This building is three stories over a cement and brick basement. The first floor consists of a hall that runs from front to back, a library, dining room, and kitchen. Around the entire west and south side of the house, overlooking the bay is a covered porch which is the living room of this summer home. The library is perhaps reminiscent of an Italian chapel. In Kellerís day the dining room featured a moose head over the fireplace, as one certainly found in Teddy Rooseveltís home. The kitchen is oversized and includes a butlerís pantry and a second pantry. In addition to the front stairs, there are back stairs that run from the basement to the third floor.
The second floor has four bedrooms and two baths. There is also a small porch off of the south-west bedroom. The second floor stair enclosure as it unfolds is charmingly elegant. The full third floor has a small bedroom for a maid and a bath and a large paneled room over the two west bedrooms.
The carpentry work is exquisite with a great deal of attention to detail, from the scroll work on the front door to the spindles on the stairs and the double ones on the west porch. We know the carpenter was Peter Schweinsburg (1888-1974), because he signed his name to the inside of the side porch stairs.
There have been no major structural changes to the house. Soon after it was built, and while the architect was still alive, the exterior was changed from a Tudor to a Shingle style. The ice box remains intact with its outside pass-through, and a modern refrigerator has been added to the kitchen. One bathroom has been thoroughly modernized, but the others remain essentially as they were built. Wallpaper on the second floor has periodically been refreshed. And, the ceilings have been painstakenly repaired. But, what a visitor saw in 1908 is basically what a visitor sees today.
The woods in the paneling are exotic throughout. The six fireplaces are each unique to the rooms for which they were designed. And, most important, the friezes by Nicholas Briganti (1861 - 1944) in the library (now living room) and in the dining room, painted and signed by him in 1908, are extraordinary. They are painted on canvas, and, therefore, it may be that Briganti created them in his studio and supervised their installation, or he may never have come to Shelter Island.
The Briganti friezes are of particular interest because of the subject matter, clarity, composition, and color. They are brilliant in their execution and their present condition is a tribute to the houseís owners.
References
• Shelter Island Historical Society, Patricia and Edward Shillingburg (photographs and above summary)
• Walter Brigham, grand nephew of architect Charles Brigham
Links
• Shelter Island Historical Society - http://www.shelter-island.org/keller/index.html
Images
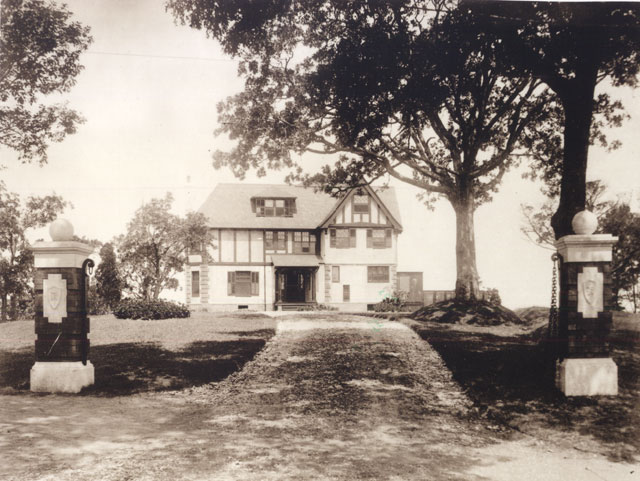
1910, front facade, courtesy Patricia and Edward Shillingburg
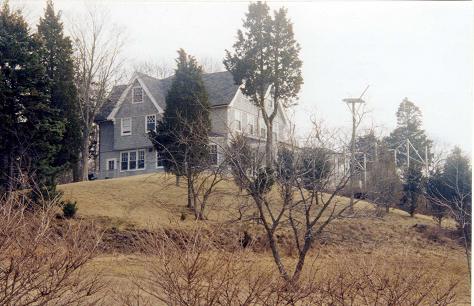
2006, courtesy of Patricia Shillingburg
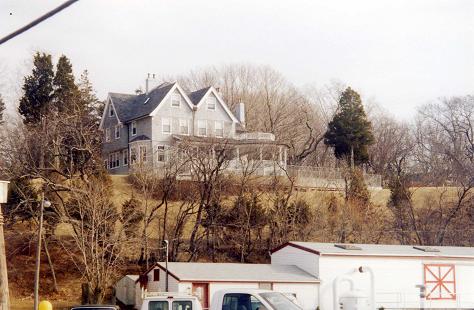
2007, courtesy of Walter Brigham
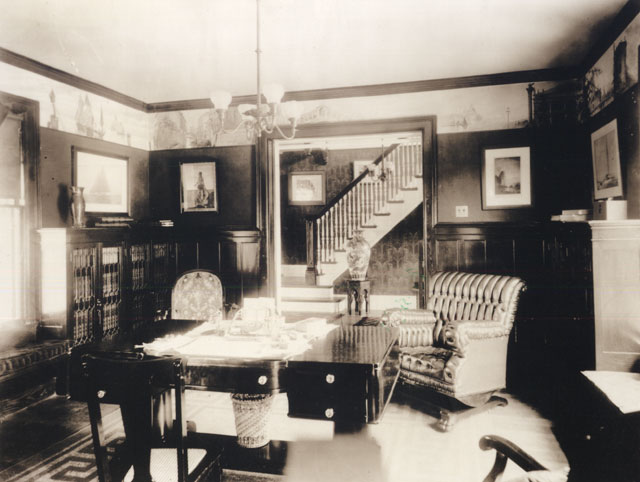
1910, library, courtesy of Patricia and Edward Shillingburg
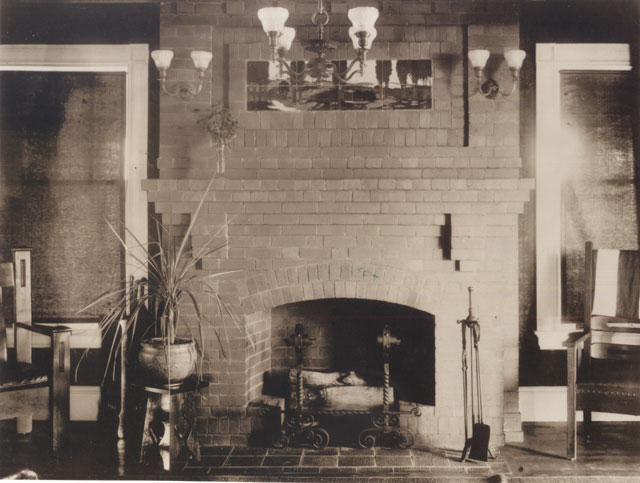
1910, dining room, courtesy of Patricia and Edward Shillingburg

1910. living room/hall, courtesy of Patricia and Edward Shillingburg
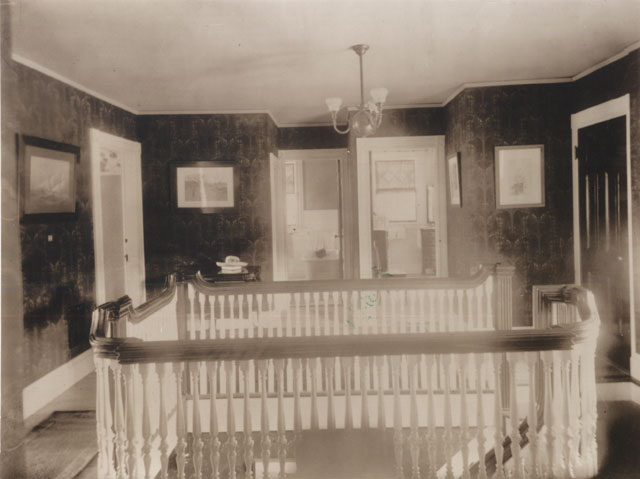
1910, upstairs hall, courtesy of Patricia and Edward Shillingburg

1910, bedroom, courtesy of Patricia and Edward Shillingburg
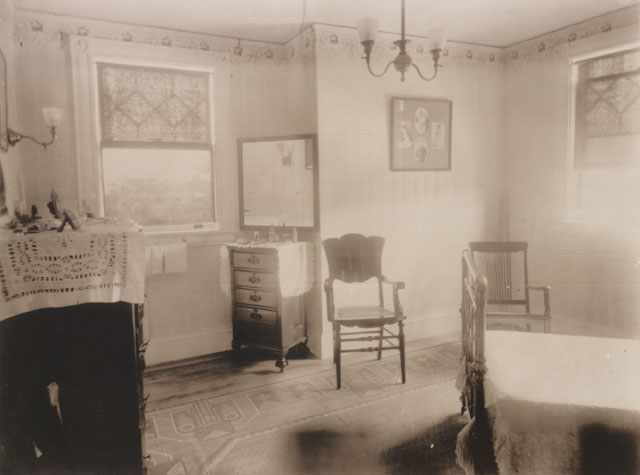
1910, bedroom, courtesy of Patricia and Edward Shillingburg

1910, bedroom, courtesy of Patricia and Edward Shillingburg
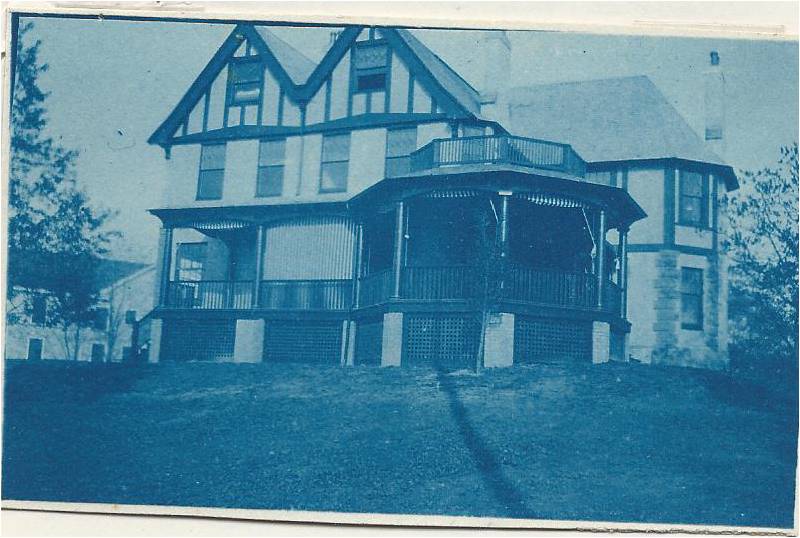
1908
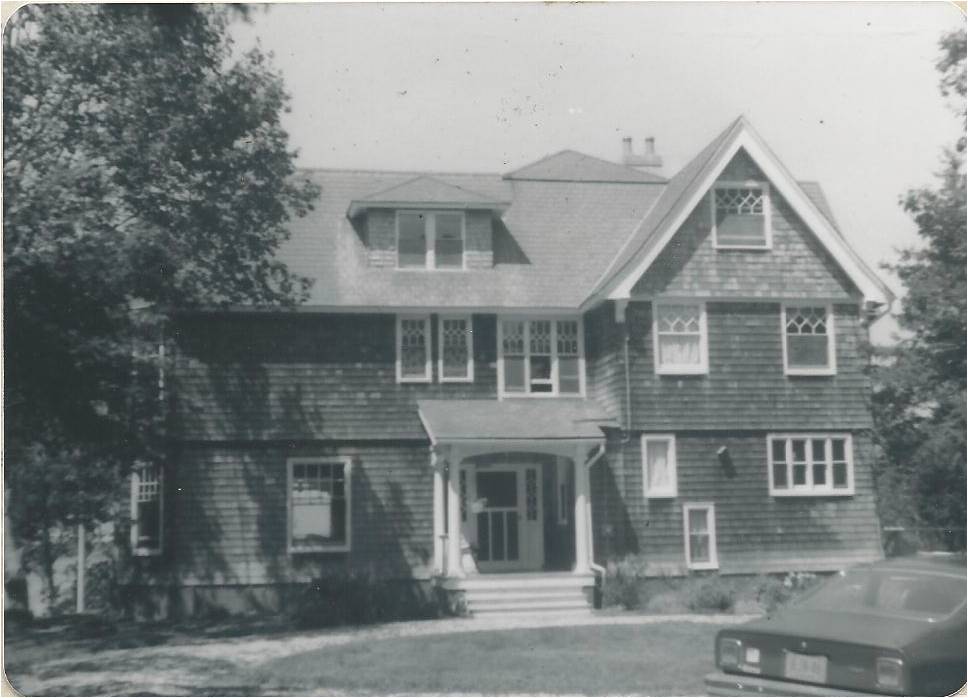
1977
<<< Back to Design List
|
|
|