Walter Brigham House
26 Winthrop Road
Shelter Island Heights, N.Y.
Year Built: ?
In near-original condition. The design, overall, is in the Colonial Revival style with symmetrical massing. The roof is a gable with two projecting cross gables at the front of the fašade on either side of the building. In each gable end is a ribbon of six windows (Craftsman) surmounted by a fan window (Colonial Revival). Below these windows on the first level are two sets of three windows. The house has a full porch, extending to the ends of the building and supported by plain columns with Craftsman Style brackets. There are also brackets supporting the cross gable also in the Craftsman style. In the cross gable are 10-light casement windows in the Tudor style. The front door and surround comprise the three-sided entrance bay, complete with lunette windows flanking the front door and larger windows on the other sides.
References
• Walter Brigham, grand nephew of architect Charles Brigham.
Images
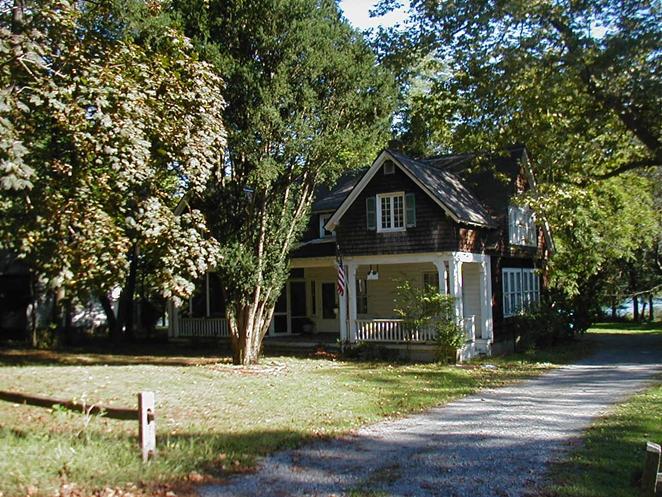
2006
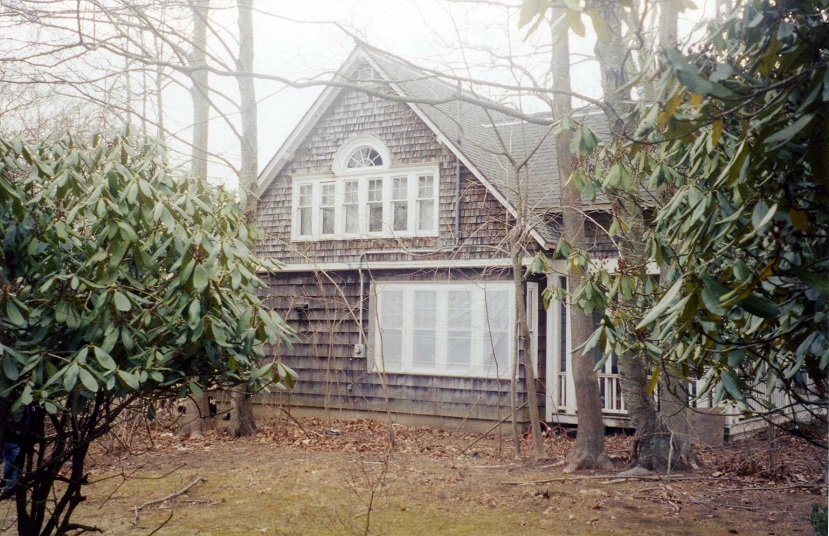
2006, courtesy of Walter Brigham
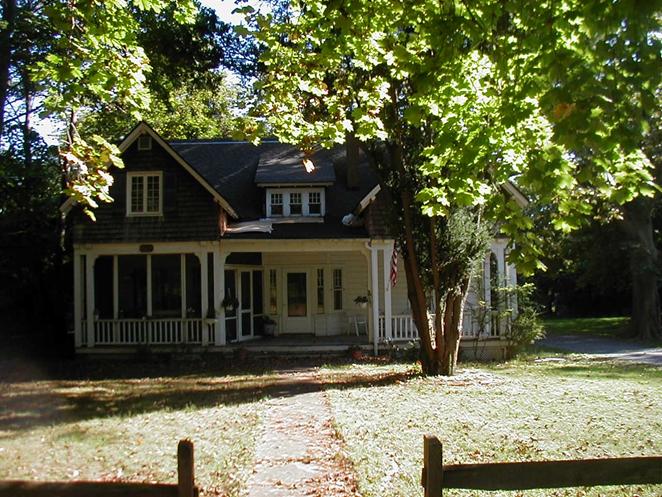
2006
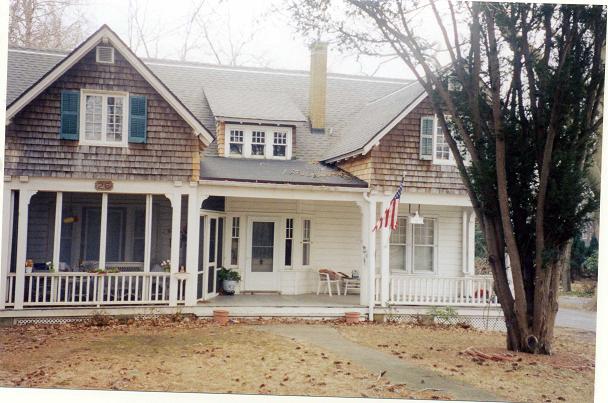
2007, Courtesy of Walter Brigham
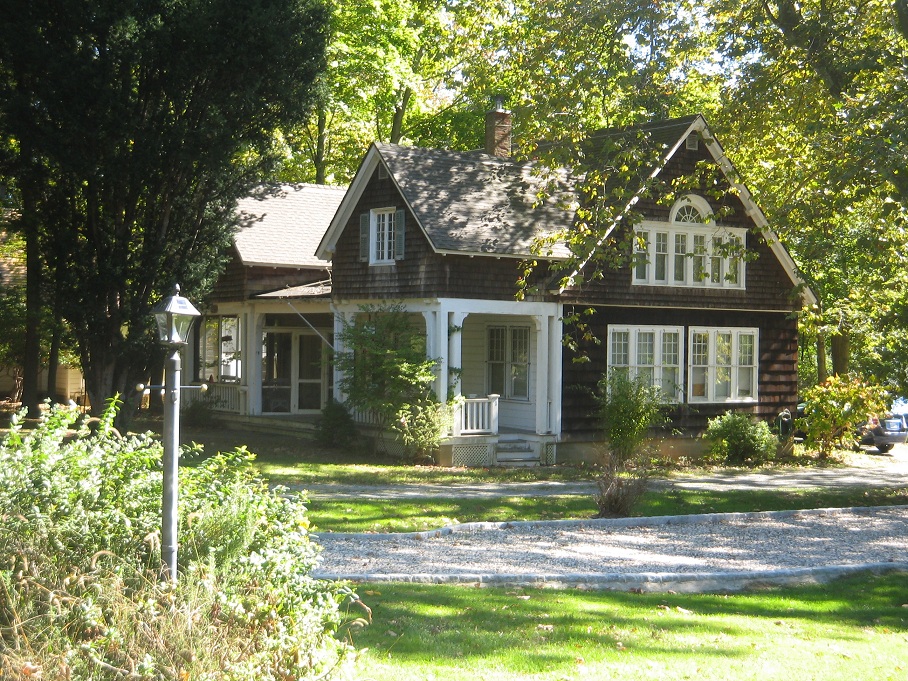
2012
<<< Back to Design List
|
|
|