Messiah Home for Children
1771 Andrews Ave.
Bronx, N.Y.
Year Built: 1908
This building was built between 1905 and 1908 and is a local landmark. The building cost approximately $300,000 to build and was donated by H.H. Rogers, whose wife was involved in the Messiah Home for Children. It served as an orphanage for young children with either one or no parents, on either a temporary or permanent basis. In 1902, Standard Oil Magnate H.H. Rogers donated a large property in the Bronx, previously the estate of Lewis G. Morris, and hired Charles Brigham, who designed this large and elaborate Jacobethan Revival style structure replete with towers and turrets, numerous dormers including some with elaborately curved Flemish gables, and many deep-set transomed windows in a variety of shapes and sizes.
The Messiah Home owned this building until 1920 when it was sold to the Salvation Army, which was then used as a training center. The Salvation Army used this building until 1975. In 1978, the building was renovated and partially restored. It was then used by New York City as the South Bronx Job Corps Center.
This building has similar design elements as Watertown High School (1910), Fairhaven High School (1906) and 28 Prospect Park, West, Brooklyn, New York (1901).
The massive building is located on the highest hill in the Bronx and bounded by three streets. It is characterized by a steeply pitched roof with numerous turrets, gables and chimneys, an imposing central tower and a modified “C” plan with projecting pavilions. Limestone ornament, window surrounds and keyed stonework located at each window and each corner provide contrast with the brick façade. Dormer roofs, drainpipes and flashing in a copper-like material stand out against the masonry. The building is set upon a raised base of rough-cut ashlar granite which is partially underground on the front façade, but reveals a full story in the rear. A large brick, glass block, and concrete addition, constructed between 1958-1960 has been connected to the south side of the building and a smaller, one-story brick addition housing a kitchen and cafeteria has been built on the rear.
The front of the building, facing Andrews Avenue South, is symmetrically arranged around a projecting, 4½-story, square tower with polygonal corner turrets. The tower is approached by a stone stairway with heavy, carves and arched balustrades and newels topped by large ball finials. On the first story of the tower, a shallow pointed-arch opening with stone moldings and a carved stone surround leads to a recessed entryway. Within the recess is a pair of carved wooden doors set within a large pointed-arch enframement and flanked by two carved stone heads. On the brick side walls of this area are two deeply set windows with stone sills and quoins. The white plastered ceiling from which a globe light hangs, is ornamented with wooden coffers.
On the exterior of the tower, keyed stone and brick alternate on the four polygonal corner turrets, creating a sort of checkerboard effect. Narrow stone bandcourses divide these turrets along their height; and they are topped by cylindrical pinnacles faced with carved diaper-work and crowned by bell roofs.
On the front of the tower, each floor displays a different fenestration pattern. The second and third stories have projecting bays composed of four windows, each with a transom. These windows, like all the windows on this building except those on the fourth story of this tower, have replacement, one-over-one replacement aluminum sash; and the transom sash has been replaced with dark panels. Older pictures reveal that the transom sash was a five-light structure, featuring a side facing square in the middle of the window with straight muntins leading from the edge of each corner of the square to the edge of the window (see the picture below).
Over the second story bay is a projecting stone hood, broken in the middle by a carved shield flanked by torches. The third story bay is slightly smaller than the lower one and is capped by a stone drip molding with diamond-shaped motifs at each end. A stone parapet tops the entire bay, projecting forward from the plain brick wall rising up behind it. At the fourth story is a large tripartite window with single-pane openings and transoms. The topmost part of the tower has three blind openings filled by shallow relief stone shields and topped by a stepped parapet with a stone cross in the middle. Engaged pilasters flank this central motif, extending from near the top of the fourth story windows to the roof line, ending with small pyramidal finials. These pilasters rise from carved angel heads with wings, a common motif on this façade.
The sides of the tower are identical to each other and the openings are similar to those on the front. The walls are faced with brick, while the window openings are highlighted by stone surrounds, keys and moldings. The ground story has a single squared window opening with a drip molding finished by carved stone heads. The second story window has a rounded transom and the third story has a pair of windows. At the fourth story, the tripartite windows are the same as those on the front, with a stone drip molding terminated by carved heads with wings. The crowning motif is the same on both sides as on the front of the tower.
To each side of the central tower is a recessed section, three bays wide. Flanking each recessed section is a large projecting pavilion crowned by a stepped and curved Flemish gable. Each of the recessed sections is symmetrical within itself, with greater emphasis on the wider central bay with its projecting oriel window at the first story level, tripartite windows, and a larger dormer with a triangular gable ornamented by a stone shield and finials. To each side of this central bay, the smaller dormers have curved outlines, with single windows, and are finished by a small pyramidal finial at the crest and a ball finial at each side.
Behind these gables the steeply pitched roof is marked by several smaller dormers with single windows and curved, copper-like roofs. A stone and brick chimney is located near the center of the recessed section, while a group of three round, stone chimneys is close to each end pavilion. Each of these chimneys is carved with a different pattern and topped by a polygonal chimney cap.
The two projecting end pavilions are identical. Each pavilion is three bays wide and symmetrical, with the emphasis on the center bay. The two lower stories of the pavilion have single windows flanking a projecting oriel composed of five windows. This window group is crowned above the second story by a crenellated parapet which projects from the plane of the building. The third story has a tripartite center window with a narrow slit window to each side. Above the third story window is a carved stone relief composed of a shell, a head with wings and volutes. This pavilion is crowned by an ornate Flemish gable with pyramidal finials.
The north façade (side), fronting on West Tremont Avenue, is broken into two sections; the gable end of the front façade and a wind which extends from it toward the rear of the building and is slightly recessed. The ground slopes down to the west, so that the entire basement of this façade is exposed, allowing for numerous doors, a vehicle entrance and windows. The gable end has a centered bay with a recessed porch on the first story. The three, round-arched openings are separated by plain columns, the center two having a carved ionic column superimposed on the plain form. Within the porch, the roof is subdivided into three vaulted sections, each faced with Guastavino tiles. The walls of the porch are brick and contain three arched-openings; a large central one which was originally a door but has been blocked up, and two smaller openings for windows. Above the porch, a flat balustrade fronts the five windows of the second story, grouped 1-3-1 with stone surrounds and quoins. At the third story, there is the same window grouping, but only the center three have transoms while the two end windows are topped by curved lintels with projecting hoods. Centered above the three tallest windows and set against the brick is an outline in stone of a Flemish gable with a centered shield and finials. The outline of the steep, triangular gable is punctuated by shields set in squared moldings. At each corner of this section is a narrow polygonal tower faced with alternating brick and stone quoins. Near the top are open turrets with stone carved tracery.
The wing extends back toward the rear of the building has three bays, symmetrically arranged around a central projecting wall gable. The side bays have a single window at each floor while the central bay has a projecting oriel composed of five windows at the first and second stories. The crenellated parapet above the second story is like that described on the front façade. Recessed behind the parapet, at the third story is a tripartite window, of which only the center section has a transom. A curved Flemish gable with pyramidal finials completes this section.
The south façade (side), was the same as the north side. However, between 1958-1960, a brick addition was joined to the original building at this side.
The rear façade that faces Montgomery Street is four stories high and forms the inside of the “C” form of this building. The gabled rear wings are identical. The rear façade of each of these wings has a high basement with a small rectangular window centered in the southern one, while the other one has no openings. The upper stories have a single bay of grouped windows in stone surrounds. Engaged stone pilasters are located near the corners of the third story level, wit carved heads with wings beneath them, and pyramidal finials capping them. Above the fourth story is a large dormer with a Flemish gable with pyramidal finials. The inside of the wings, at the first and second stories, is two bays wide, each bay containing a tripartite window opening. The large central gable at the third story is topped by a double chimney and smaller dormers are located to the inside of the large one.
The long end of the inner side of the “C” is symmetrically arranged around a rounded projecting bay which is located opposite the front tower and houses the large central staircase. On the second and third stories, this bay has five windows, with stone surrounds and spandrels and is topped by a small, stepped stone parapet. A triangular gable with a bull’s eye window, recessed from this parapet, crowns this central bay. To each side are three bays; the two closest to the center project. A large dormer with a triangular gable caps the center of these bays and smaller dormers with curved, hipped copper-like roofs are located above the other bays.
The design of this building was closely overseen by Mrs. Rogers. The basement contained a kitchen, laundry, gymnasium, playroom and carpenter’s shop. The first floor contained dining rooms, sitting rooms and class rooms. The upper floors contained dormitories and living areas for staff.
Registries
• Local Landmark
References
• “Messiah Home for Children,” Landmarks Preservation Commission,” City of New York, June 24, 1997, Designation List 283 LP-1892, July 3, 1997.
• Building Permit, City of New York, Montgomery, Andrews and Tremont Avenue, three-story brick children’s home, Henry H. Rogers, owner, Charles Brigham, architect. New York Times, December 14, 1905, p. 16.
• Messiah Home for Children, Historic American Buildings Survey, Heritage Conservation and Recreation Service, U.S. Department of Interior, HABS No. NY-5699, 1979-1980.
• Pittsburgh Architectural Club Exhibition Catalog, 1907, Submission #1419.
Images
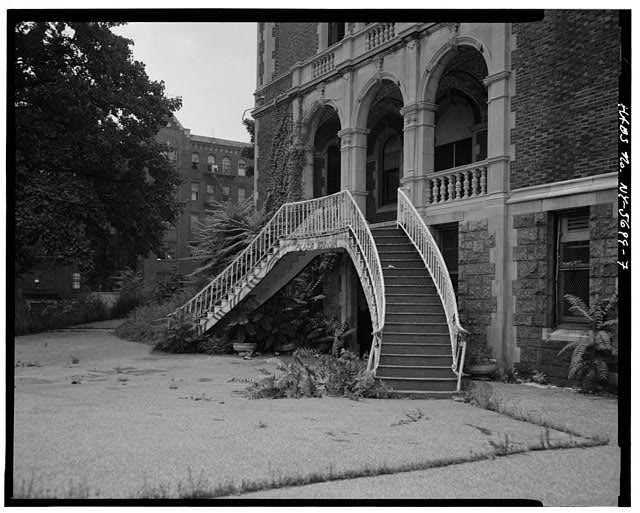
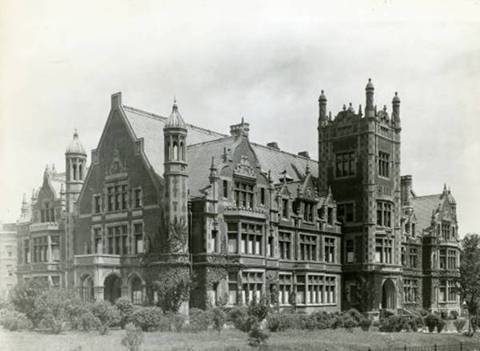
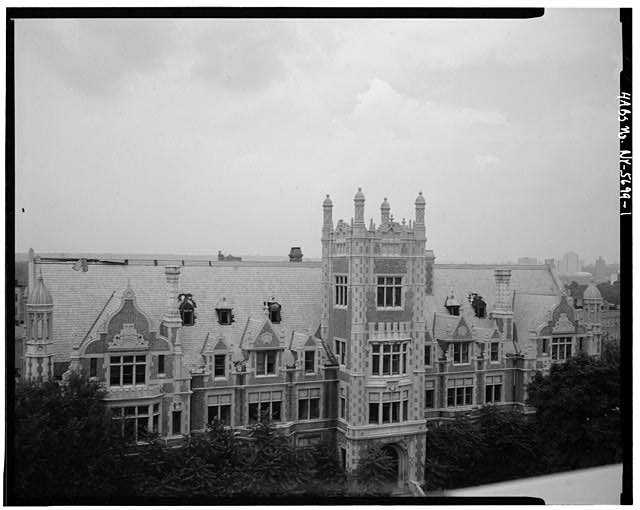
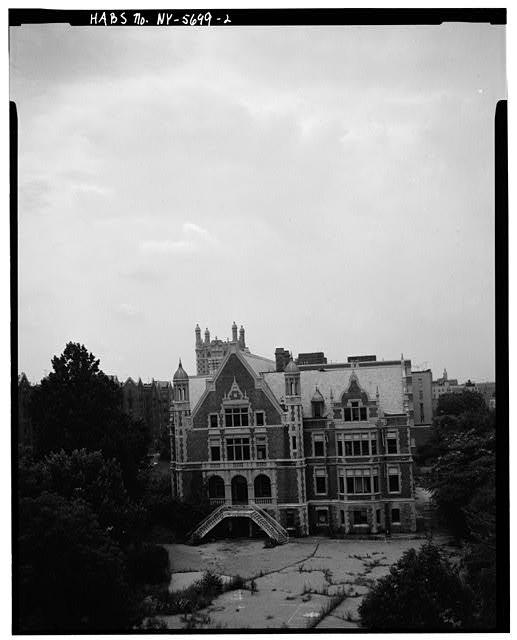
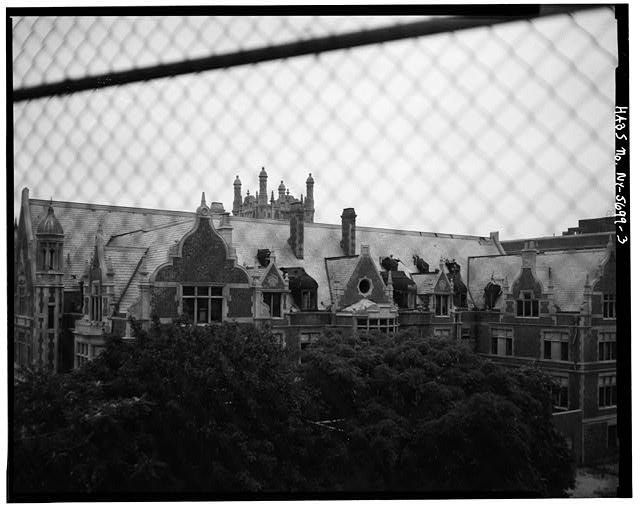
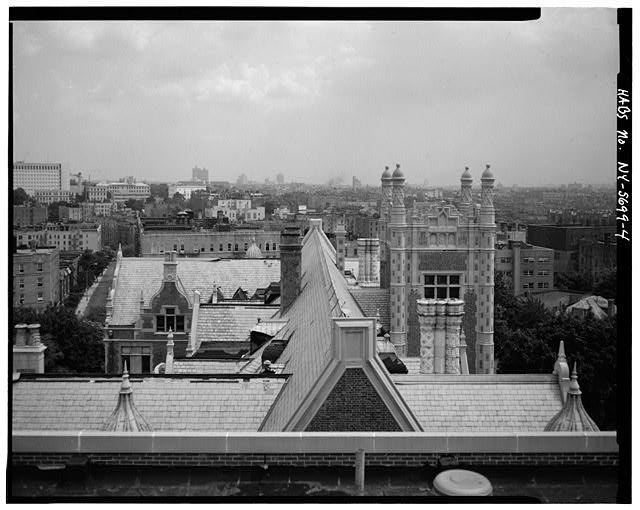
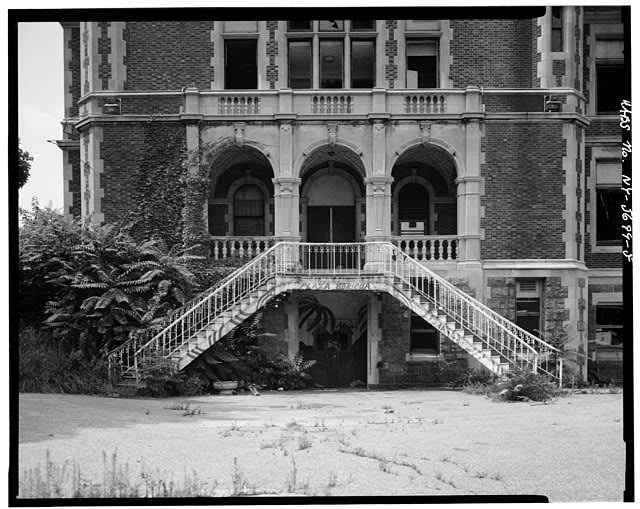

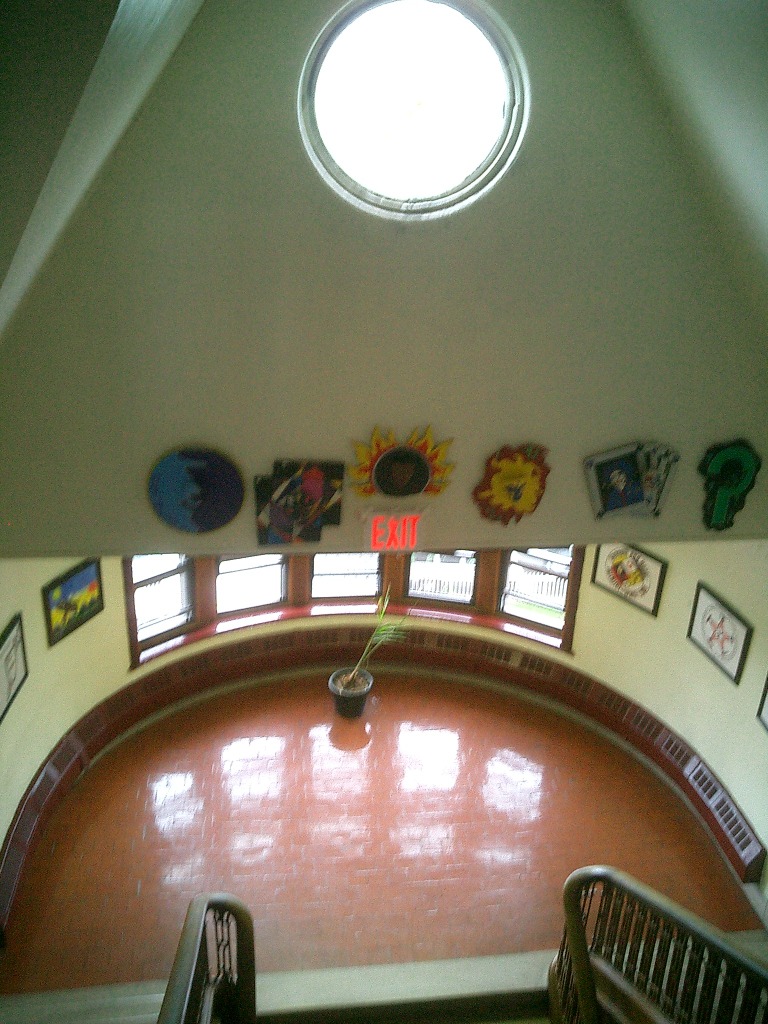
Courtesy of DF Gibson, Architects
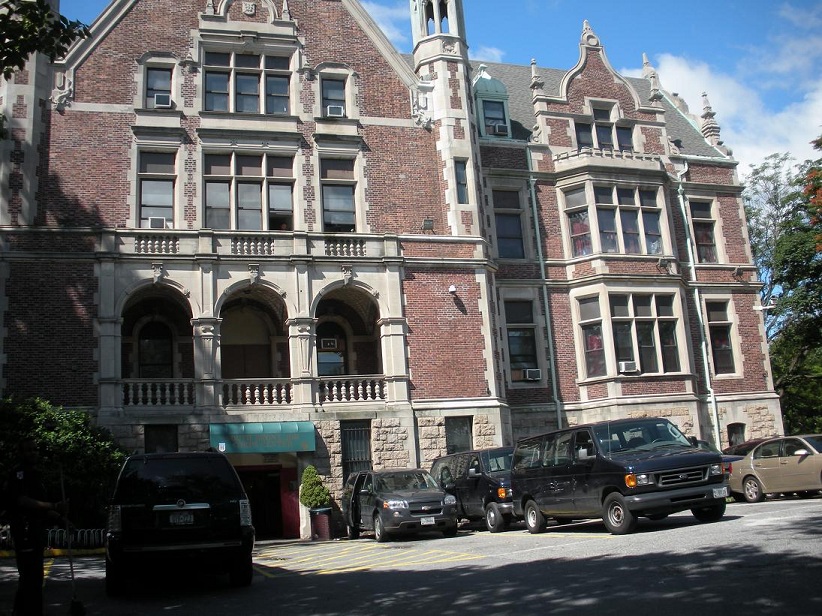
Courtesy of DF Gibson, Architects
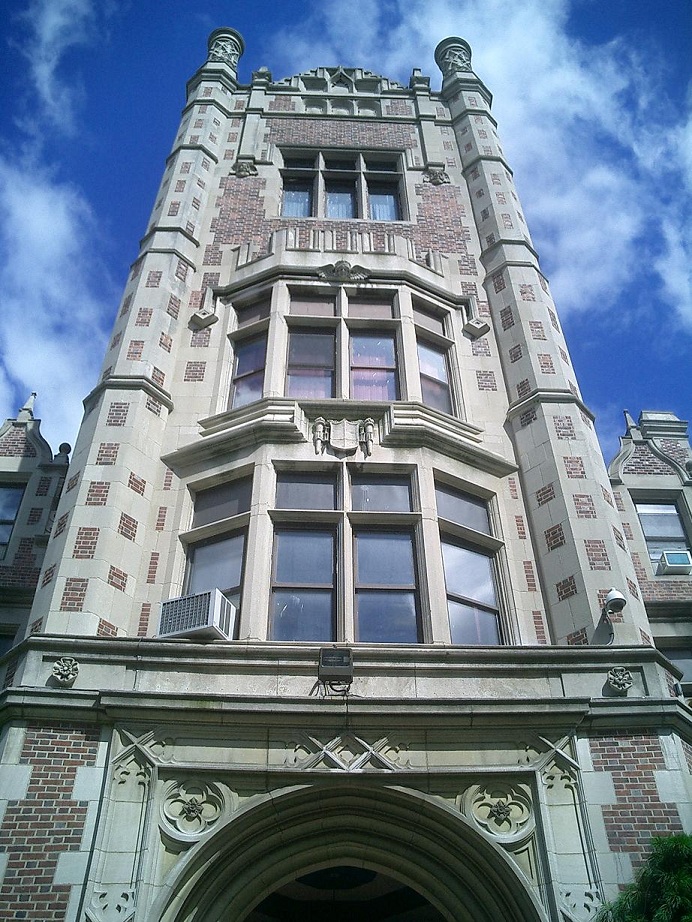
Courtesy of DF Gibson, Architects
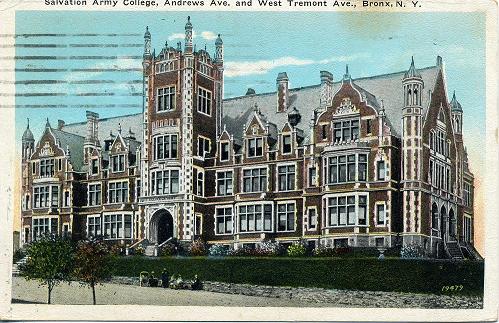
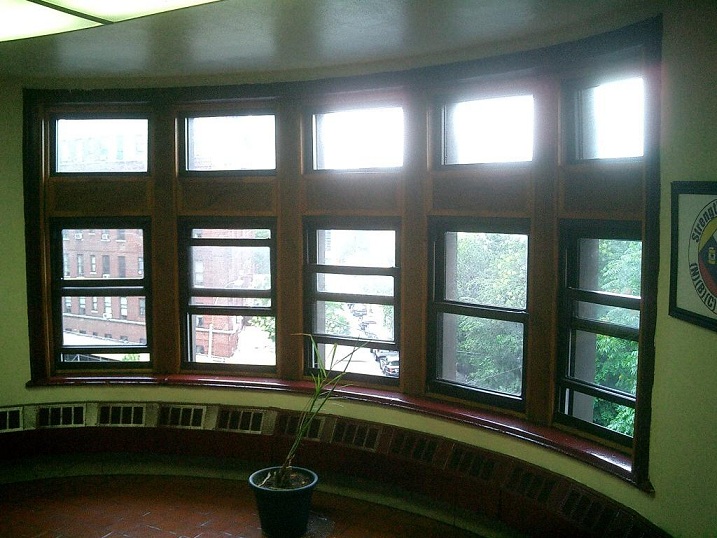
Courtesy of DF Gibson, Architects
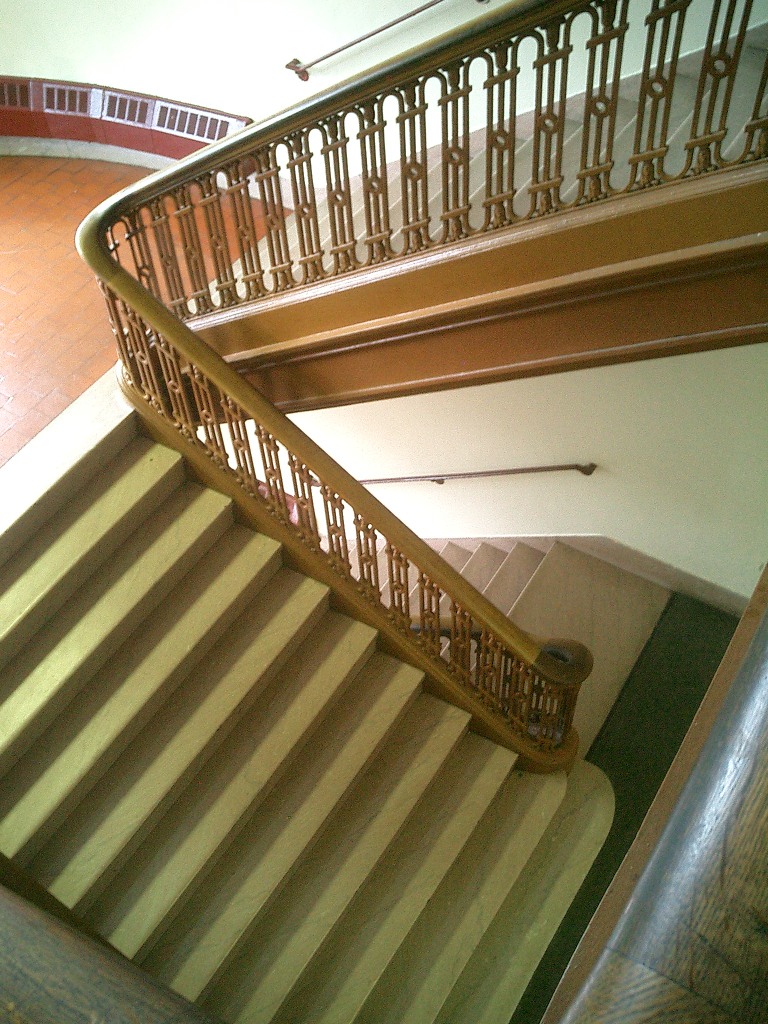
Courtesy of DF Gibson, Architects
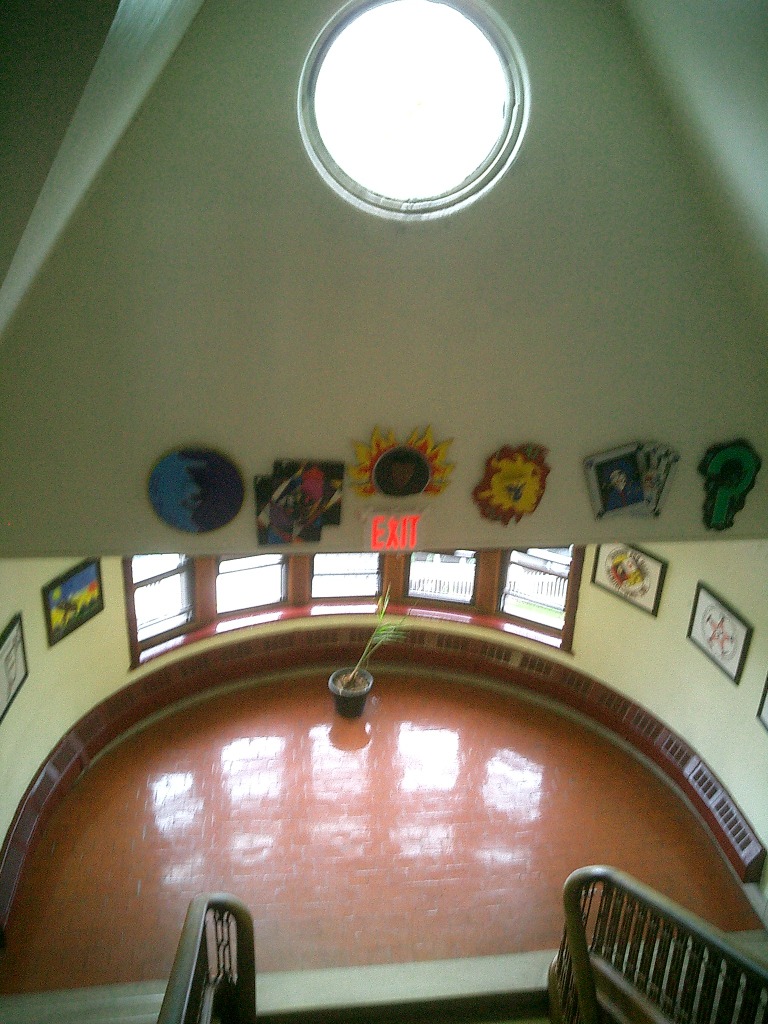
Courtesy of DF Gibson, Architects

Courtesy of DF Gibson, Architects
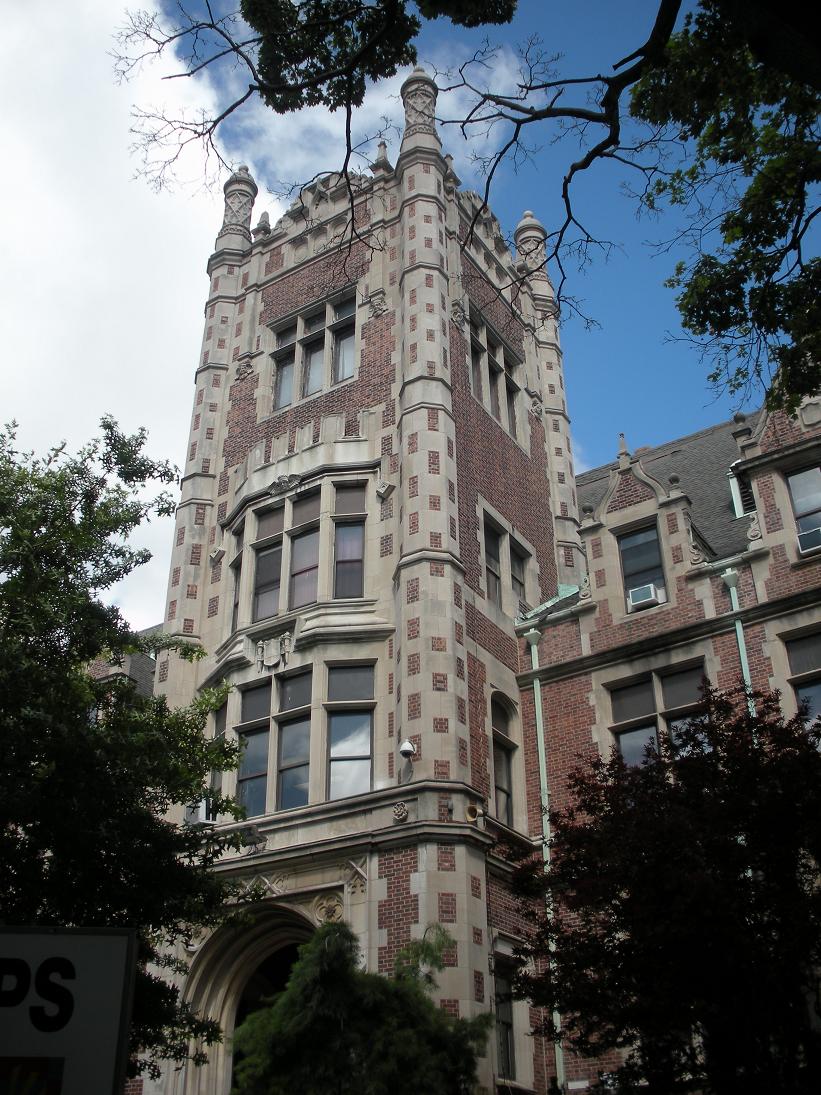
Courtesy of DF Gibson, Architects
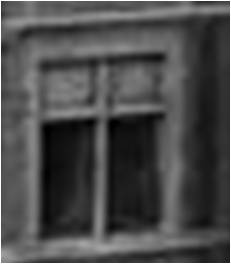
Transom window detail
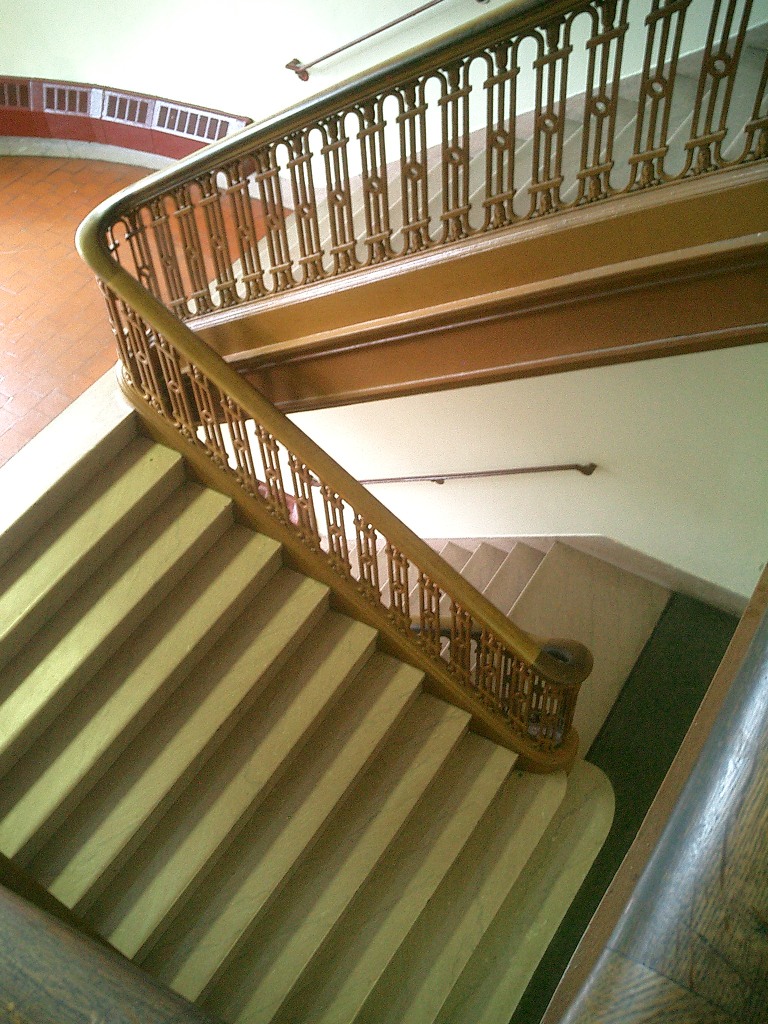
Courtesy of DF Gibson, Architects
<<< Back to Design List
|
|
|