Hollis Hunnewell Cottage
848 Washington St.
Wellesley, Mass.
Year Built: 1870
This building was built in 1870 and is on the National Register of Historic Places. It was designed by Charles Brigham but has been incorrectly been credited to John Hubbard Sturgis.
In correspondence with Sturgis in early August, 1870, Brigham wrote:
“I have however now in hand (and it has been rushed with all our strength the last fortnight) a work with which I am much pleased and from which I hope many good results. It is a cottage at Wellesley for Mr. Hunnewell, intended for one of his sons—rambling in outline, 1st story brick and stone, 2d story wood with mock(?) frame work exterior, ample piazzas, porch tiled, parquette floors, timber ceilings in hall and 1st story rooms, good staircase, etc. I hope to make a success of it.”
Several weeks later, he added:
“The Wellesley cottage has nearly taken all my time the last month. It has a great deal of detail and the plans require much labor and care. We commenced building before the plans were half complete, but as Mr. Hunnewell seems to put entire confidence in me and is not given to frequent change of mind upon matters once decided. I have had no trouble and the foundations have been completed, granite is cut and on the spot masons at work this week setting the underpinning. The contract for the frame was awarded and freestone is being cut, etc., by which you will see that at least on one undertaking there has been no time lost.”
The dates of the letters from Brigham to Sturgis correspond exactly to the date of construction noted in Hollis H. Hunnewell’s diary.
As part of this design, Brigham asked Sturgis to send some fire place tiles from England.
This building appears to be the first bone fide example of the Queen Anne style in the United States. The first floor is constructed of stone, with a superstructure of wood and half-timbering. The hammerbeam gable, elements of stick work, and irregular massing are all recognizable hallmarks of the romantic Queen Anne mode. The chimneys were originally red and white striped; they have been altered. The original steps on the front porch have been moved to one side. The porch itself is a combination of stick work and Italianate devices—an American evolution in Queen Anne design. Notable features are the varied windows, foliate carving, non-classical posts and the Minton tile porch floor. There are decorative tiles surrounding the interior of the porch at the junction of the 1st and 2d stories. The interior was also designed by Brigham.
References
• Letters from Charles Brigham to John Hubbard Sturgis, August 3, 1870 and August 23, 1870, Sturgis Papers, Boston Athenaeum Library.
• Official Catalog, International Exhibition, United States Centennial Commission, Part I, 1876, p. 32 (#535 Sturgis & Brigham, five designs for cottages may have included the Hunnewell Cottage)
• "John Hubbard Sturgis," American National Biography, Oxford University Press, 1999, American Council of Learned Societies ("Hollis Hunnewell ‘Cottage’ (1870 in Wellesley").
• The Life, Letters and Diary of H. H. Hunnewell, Boston, 1906.
Images
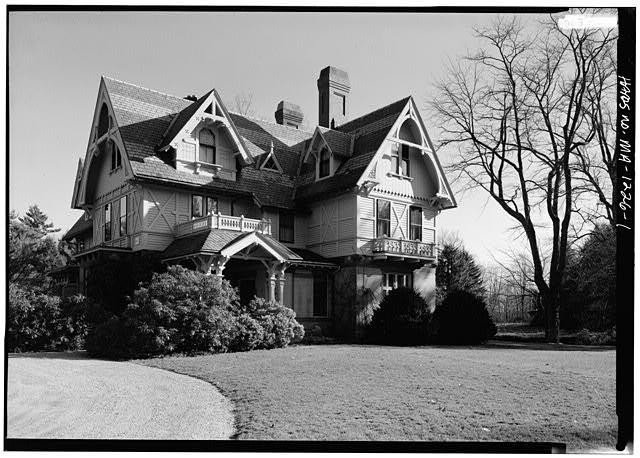
Library of Congress, after 1933
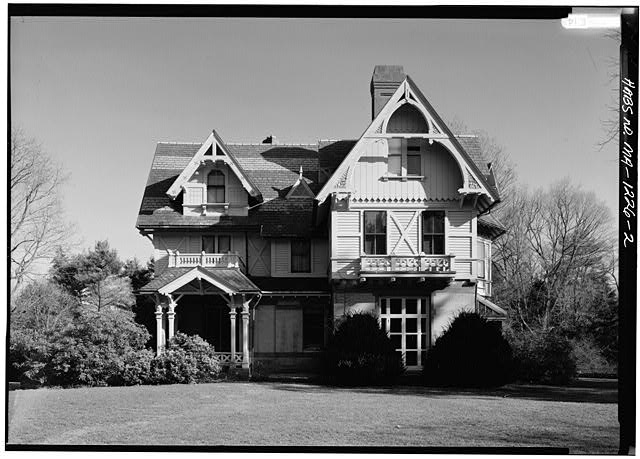
Library of Congress, after 1933

Library of Congress, after 1933

Library of Congress, after 1933
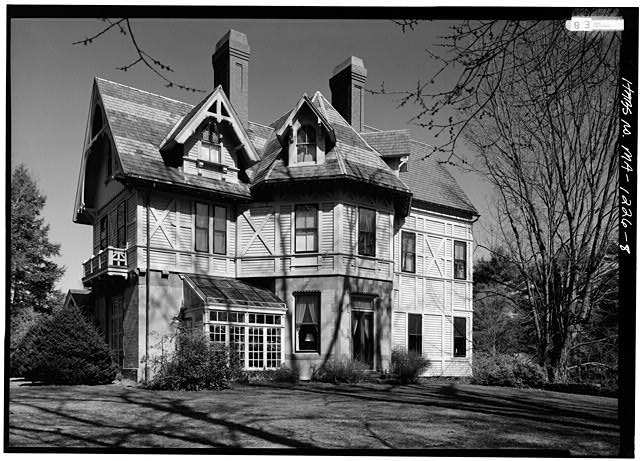
Library of Congress, after 1933
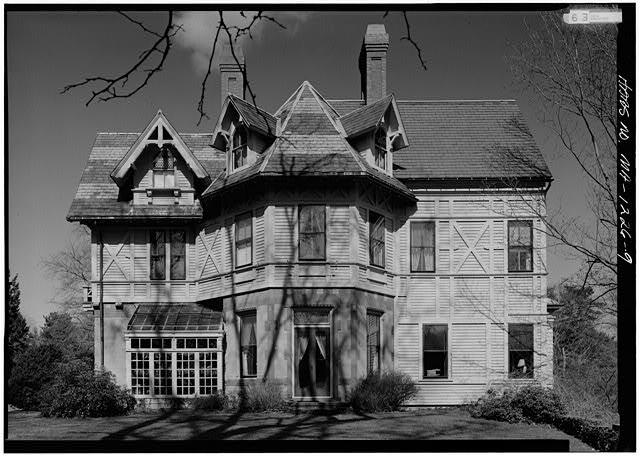
Library of Congress, after 1933
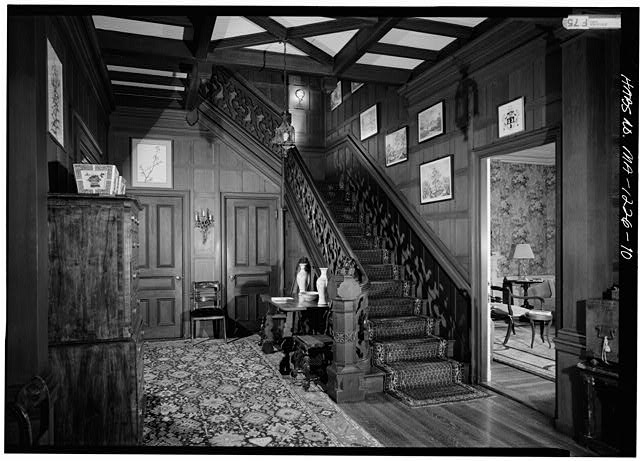
Library of Congress, after 1933

Library of Congress, after 1933
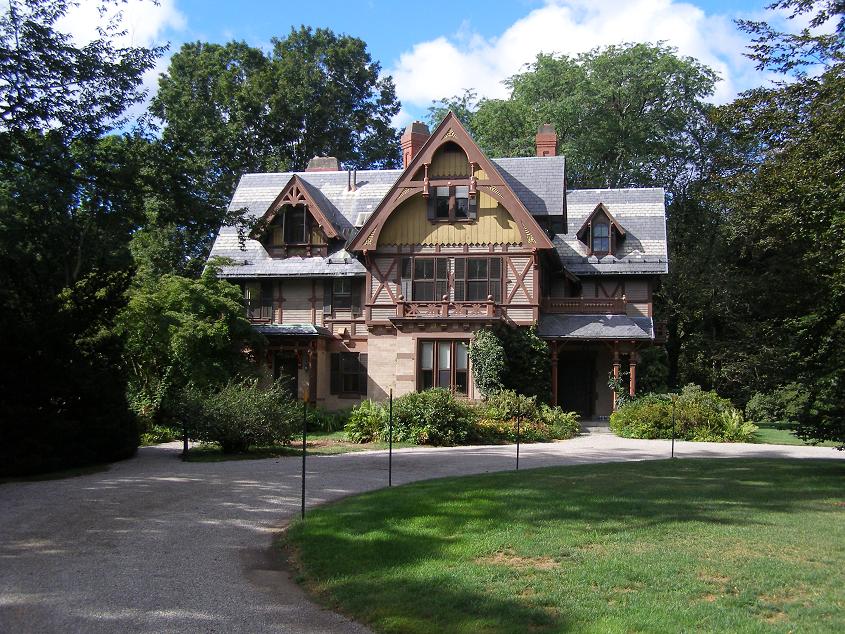
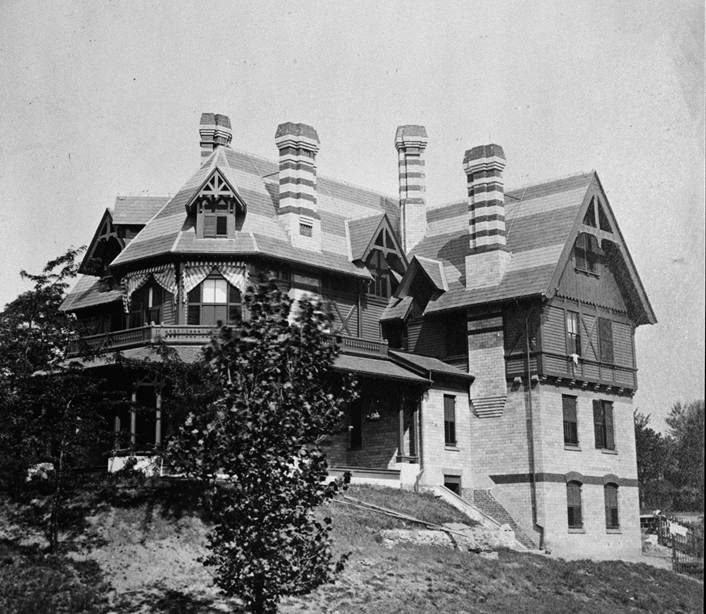
Library of Congress, 1875, porch extant and variegated chimney present
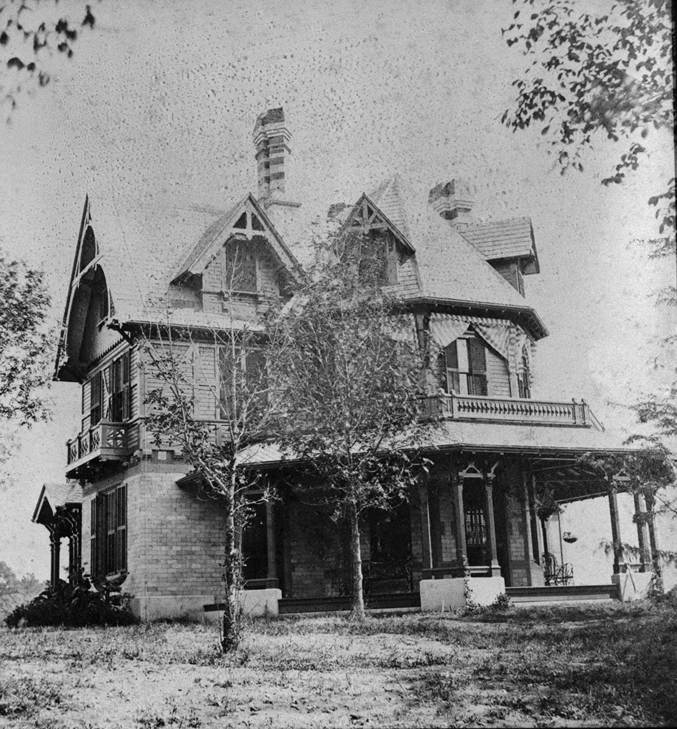
Library of Congress, 1875, porch extant and variegated chimney present
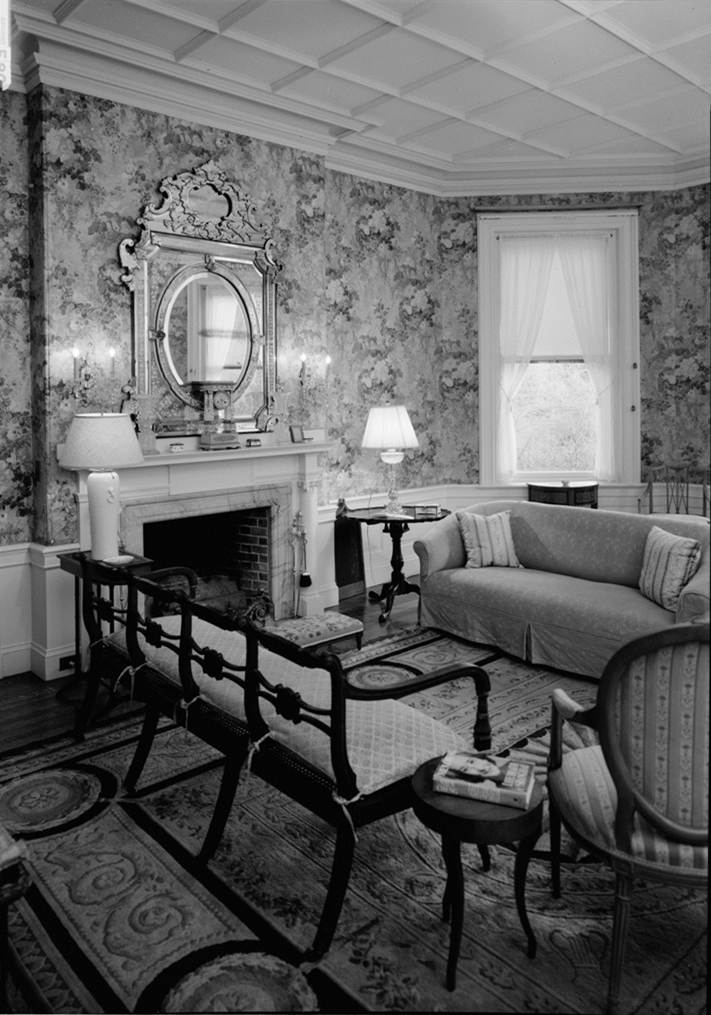
Library of Congress, after 1933
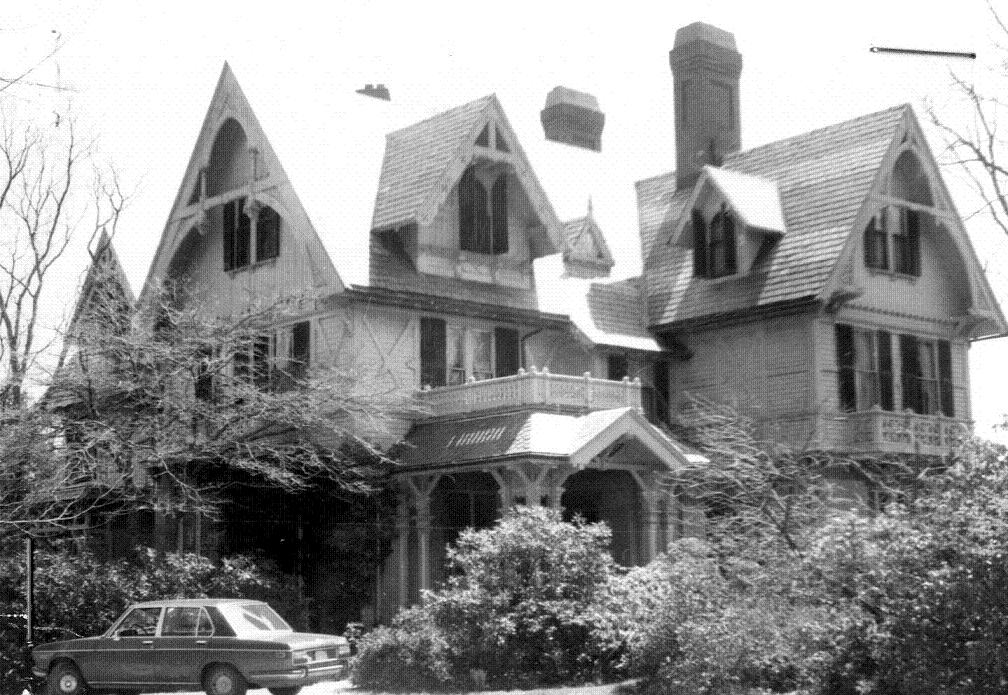
Massachusetts Historical Commission, 1979
<<< Back to Design List
|
|
|