Emery Grover Building (Old Needham High School)
1330 Highland Avenue
Needham, Mass.
Year Built: 1898
Built in 1898. The accepted plans vary in a number of ways from the building as it was later built. Specifically, the building has porticos on each end and the window arrangement and configuration is different.
There has been some question as to the architect of this building. According to the National Register of Historic Places application:
“The building committee submitted its majority report in the 1898 Annual "Town Report. This report listed Whitman and Hood as the architects and F. G. Colburn and Co. as the builders. However, on the same page the Treasurer says that he paid $570.36 to one "Mr. Brigham," the architect engaged by the first building committee who had been dismissed by the second committee. It is therefore not possible to discern which architect was responsible for the design of the exterior."
A Boston Globe article from December 7, 1897 indicates that Charles Brigham sued the Town of Needham for breach of contract when a committee appointed by the Town accepted Brigham’s plans for the high school but never paid for them because a later committee rejected the plans.
The payment to Brigham of $570.36 likely represents settlement of the claim. An illustration of the high school from the Architect and Building News from 1896 shows Brigham’s original design, which substantially replications what was actually built. It may be that Whitman & Hood were responsible for the modifications to the design.
Registries
• National Register
References
• Massachusetts Cultural Resources Information System, Massachusetts Historical Commission, Inventory No. NEE.34 (Emery Grover Building, 1330 Highland Avenue, 1898, Charles Brigham, architect).
• National Register of Historic Places, 8/20/1987, Charles Brigham, architect, National Park Service #87001393.
• Architect and Building News, 7/25/1896
• Boston Globe, “Alleges Breach of Contract,” December 7, 1897, p. 9.
Images
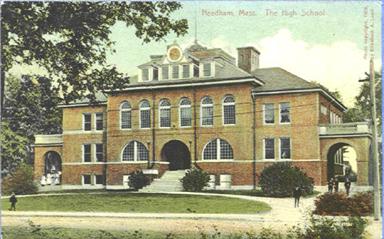
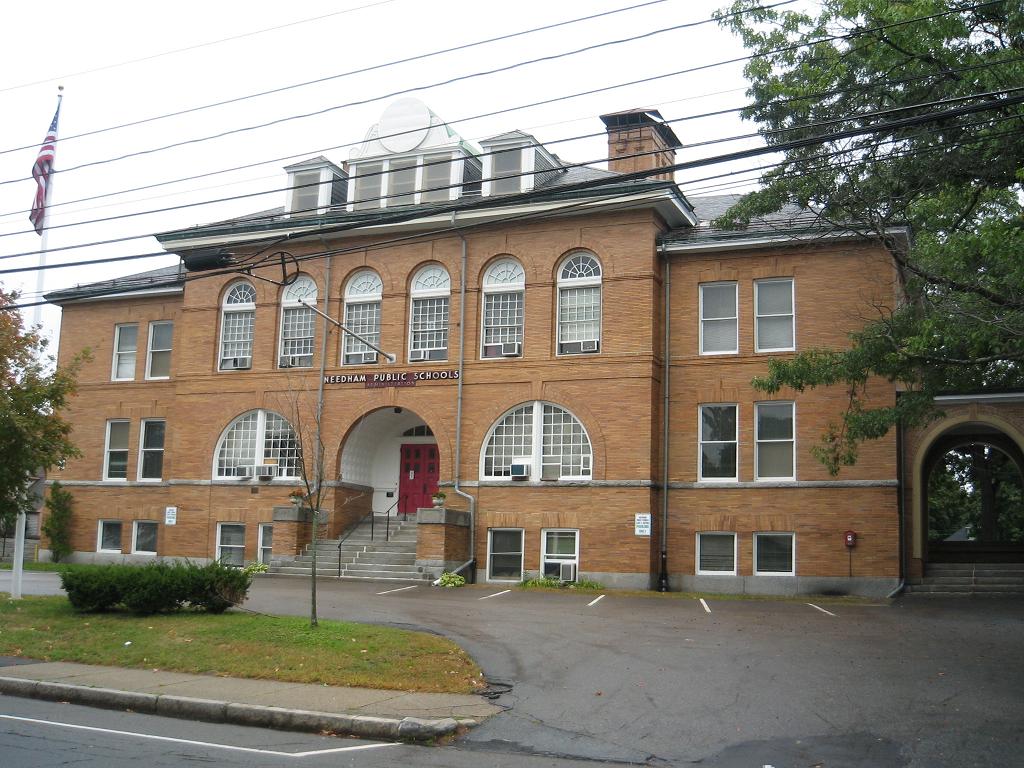
Front, 2009
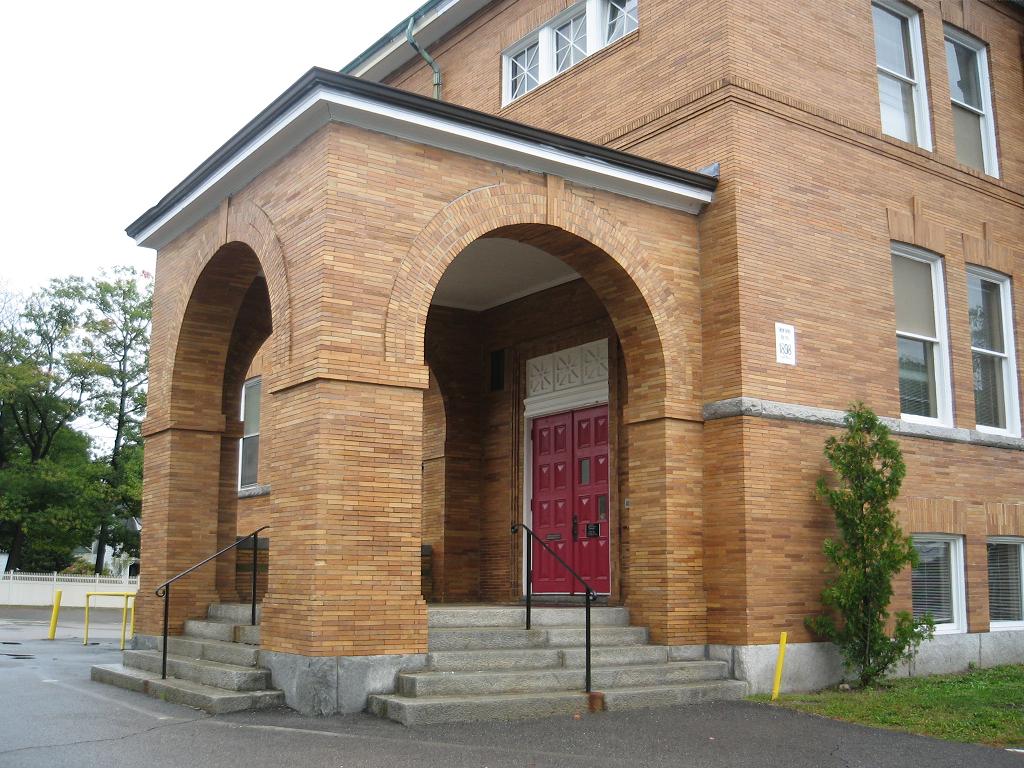
Portico, 2009
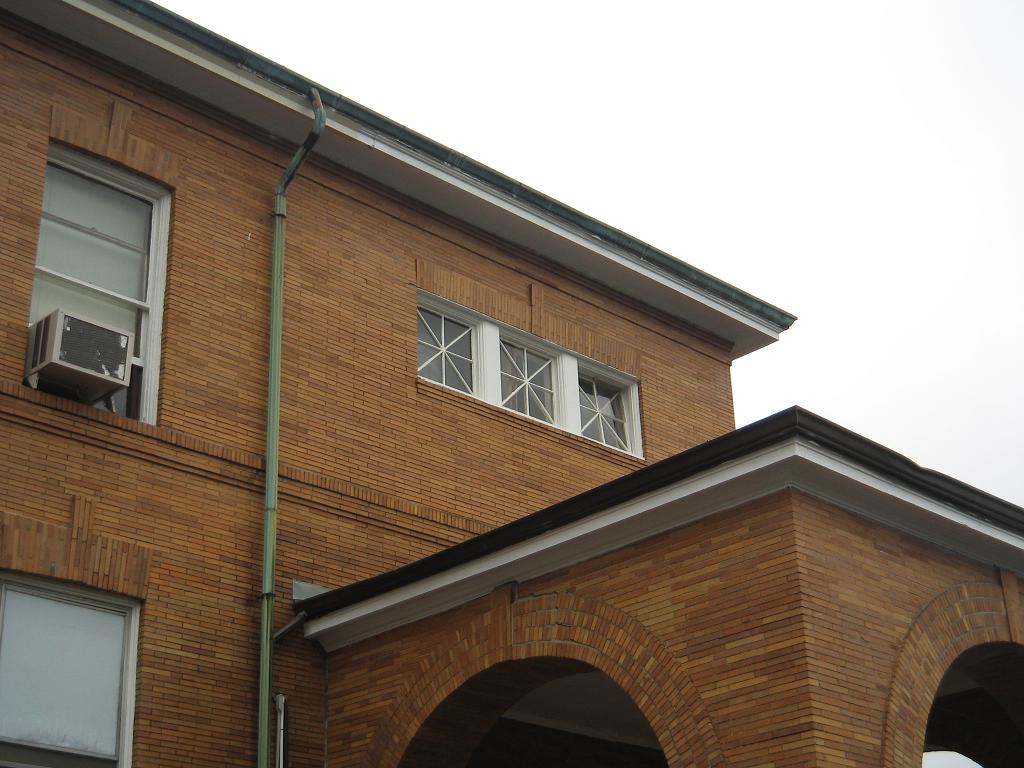
Windows Above Portico, 2009
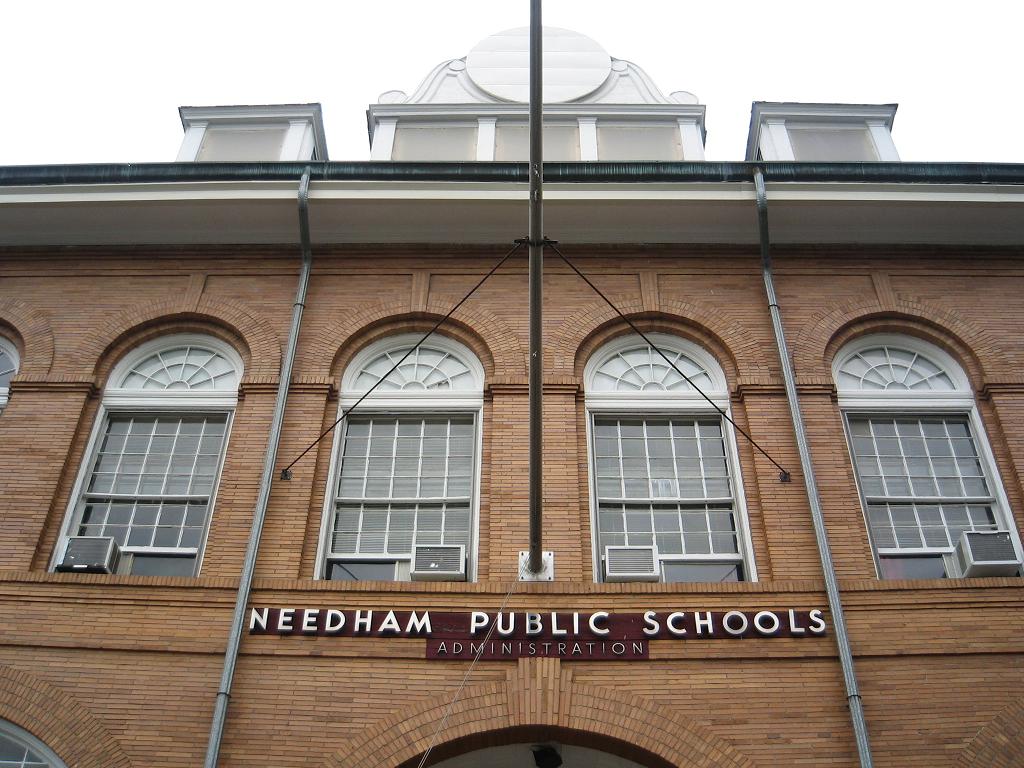
Front, 2009
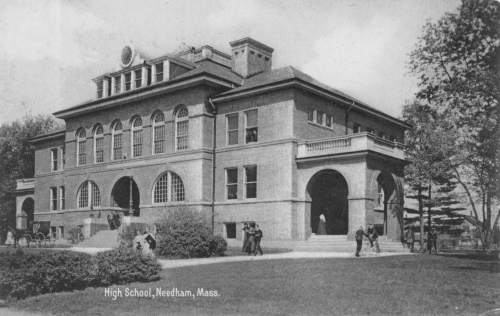
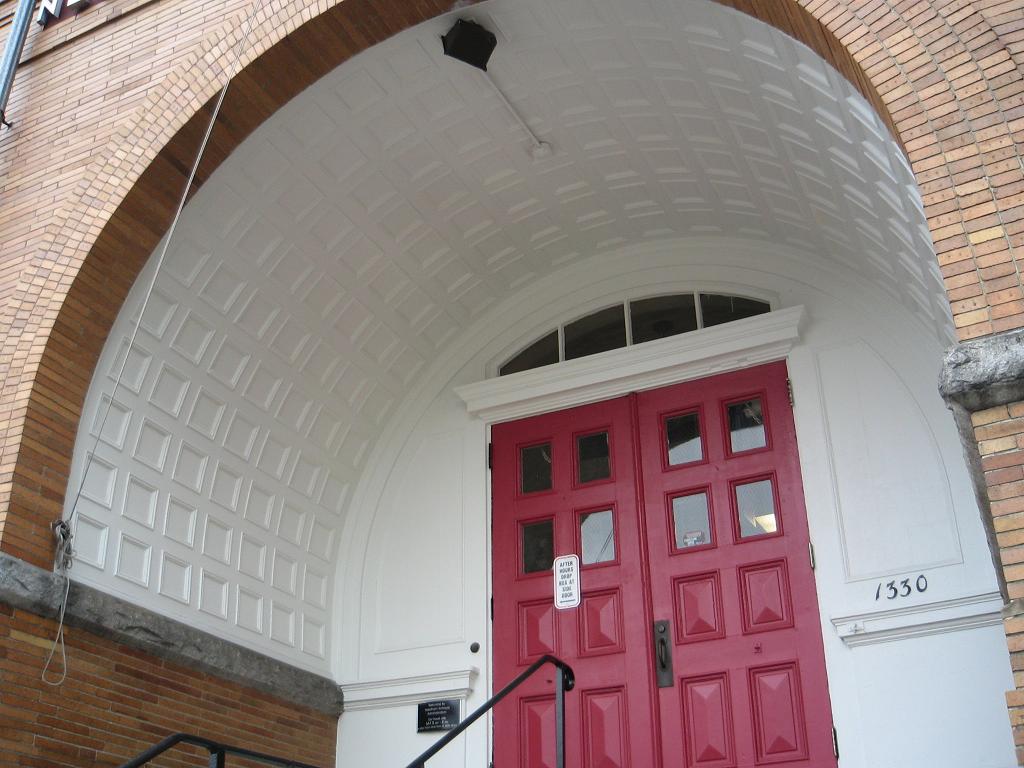
Front Entry, 2009
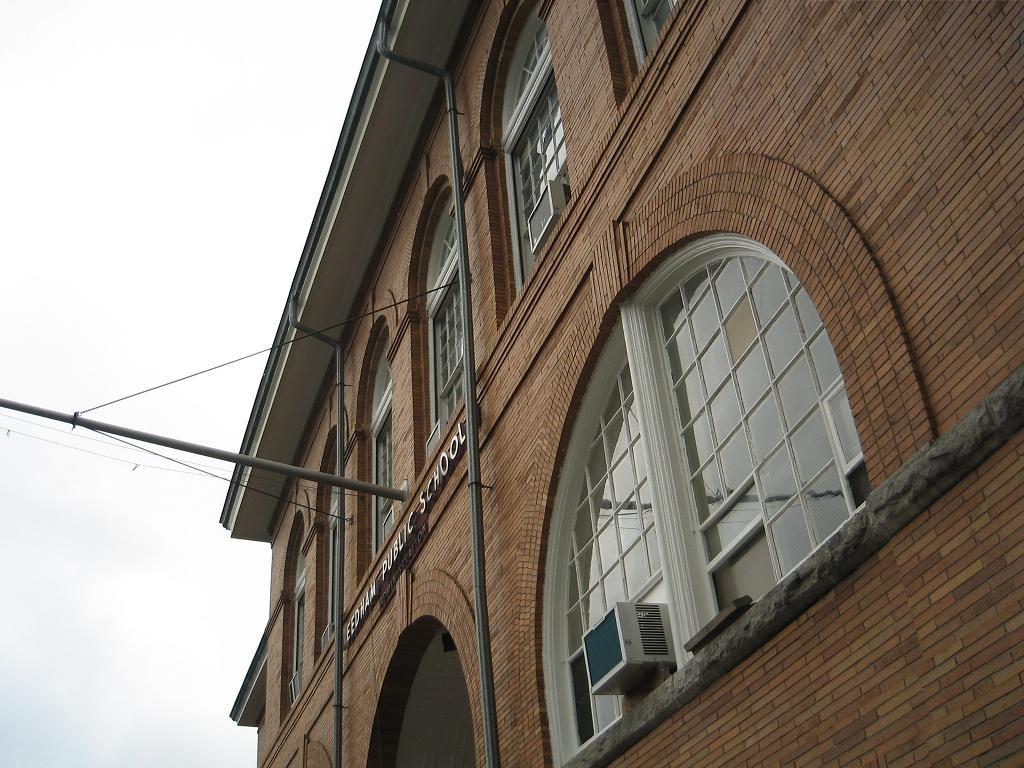
Window Detail, 2009
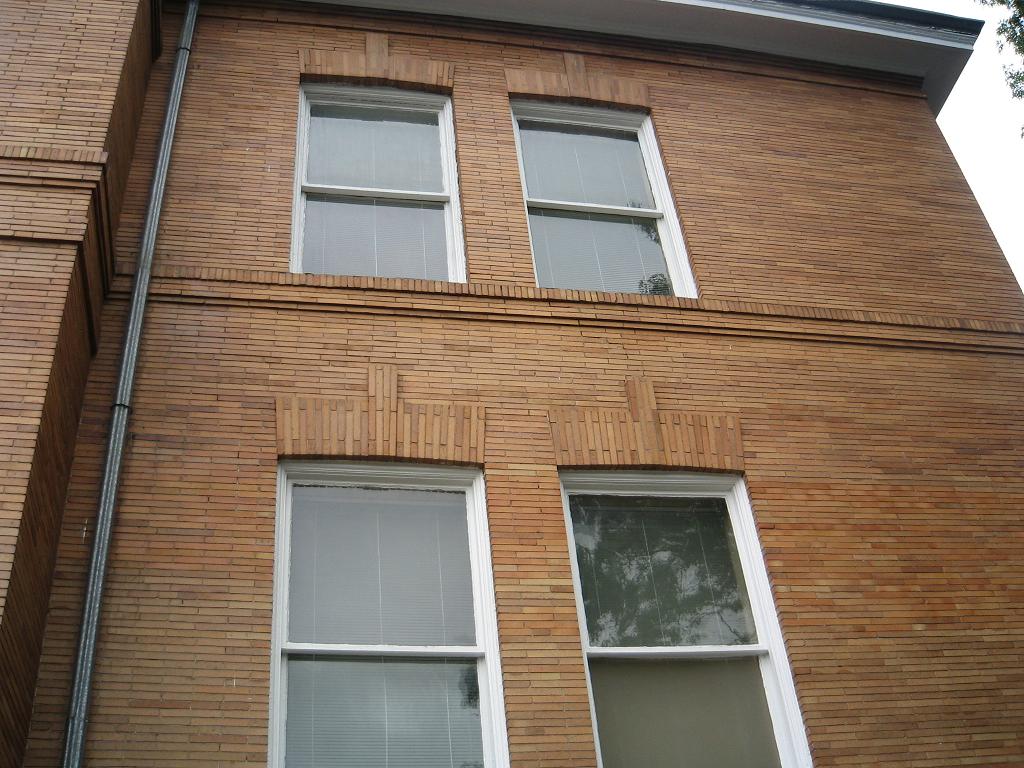
Window Detail, 2009
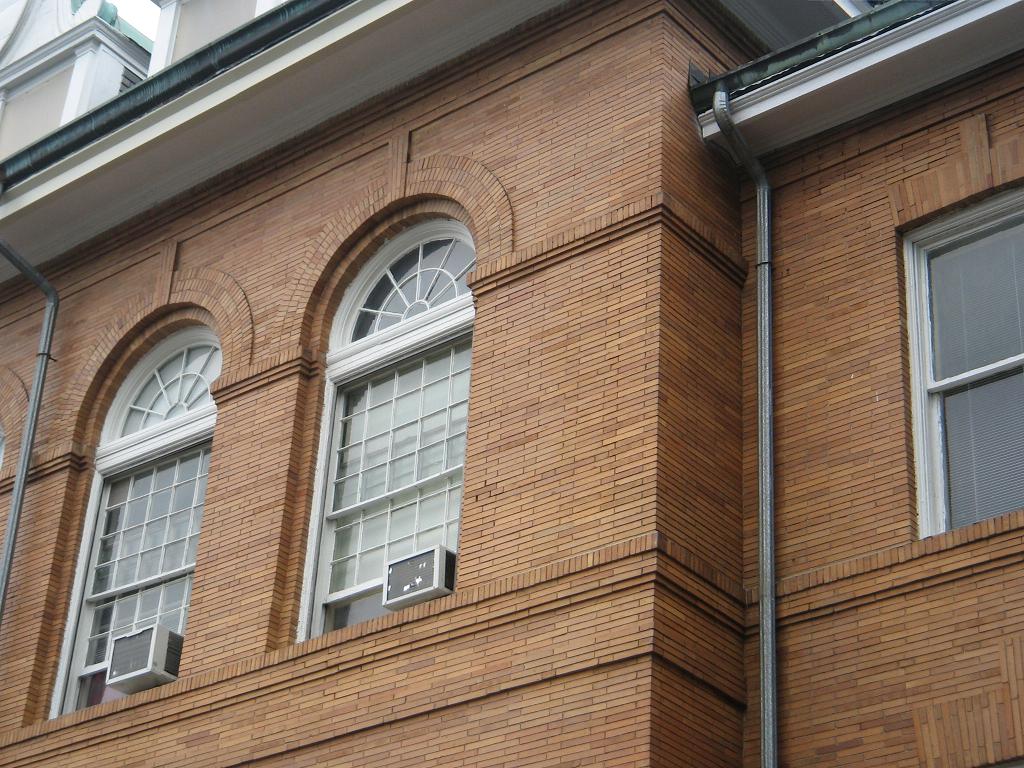
Window Detail and Sills, 2009
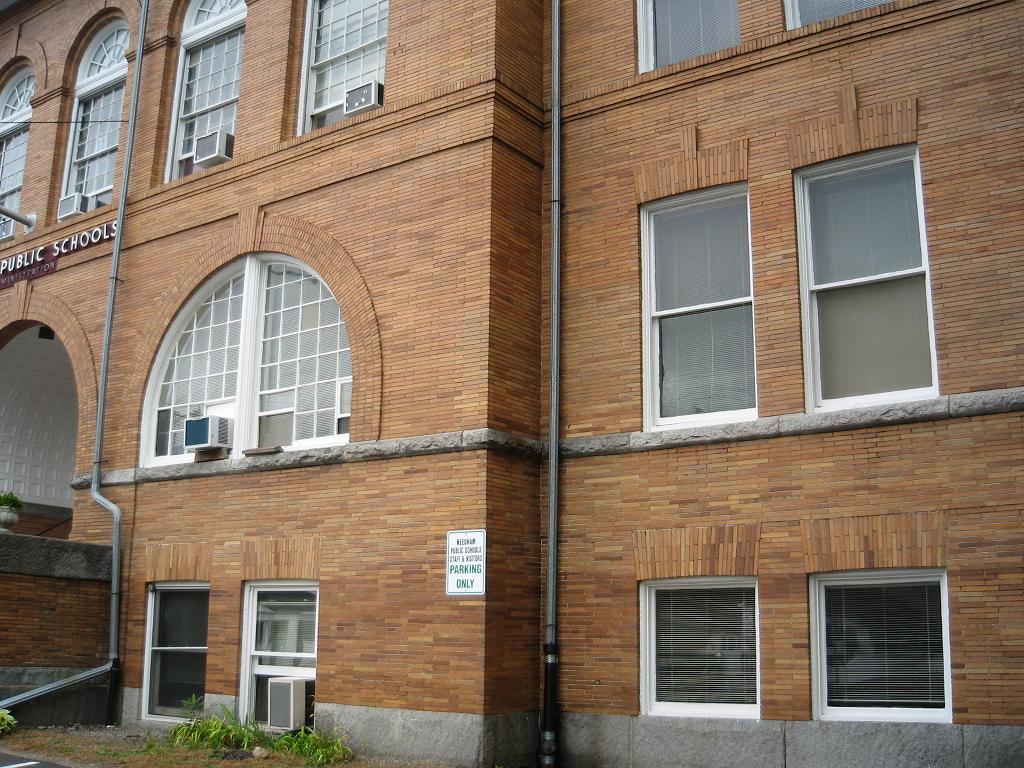
Window Detail and Sill, 2009
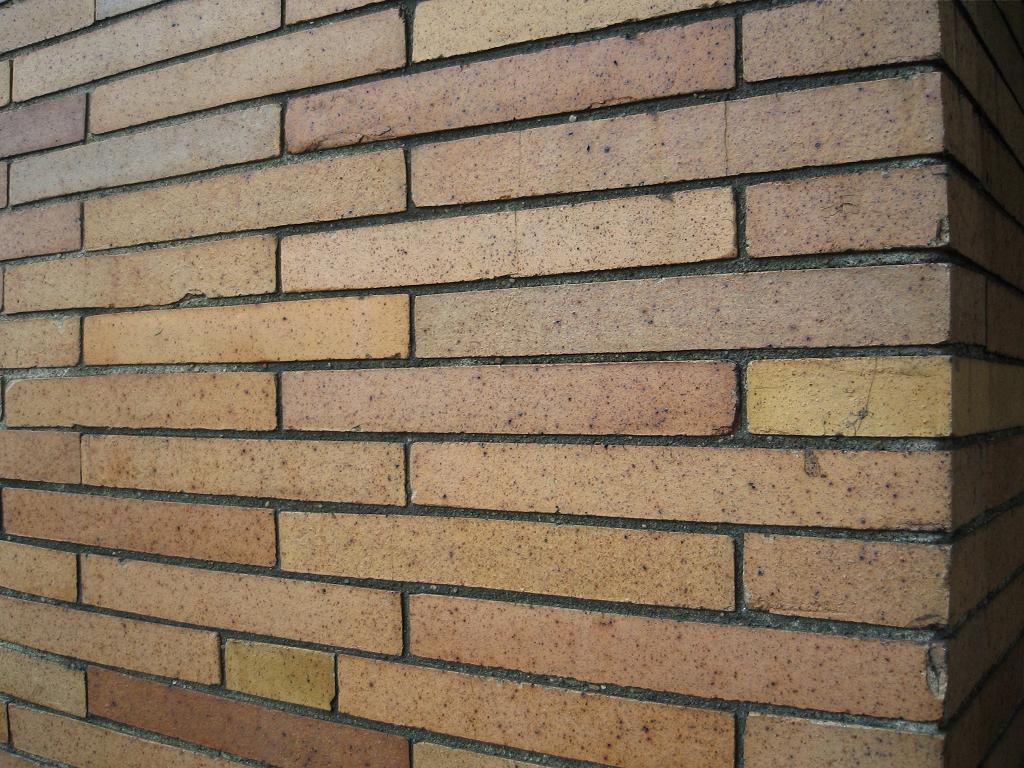
Delmonico Brick, 2009
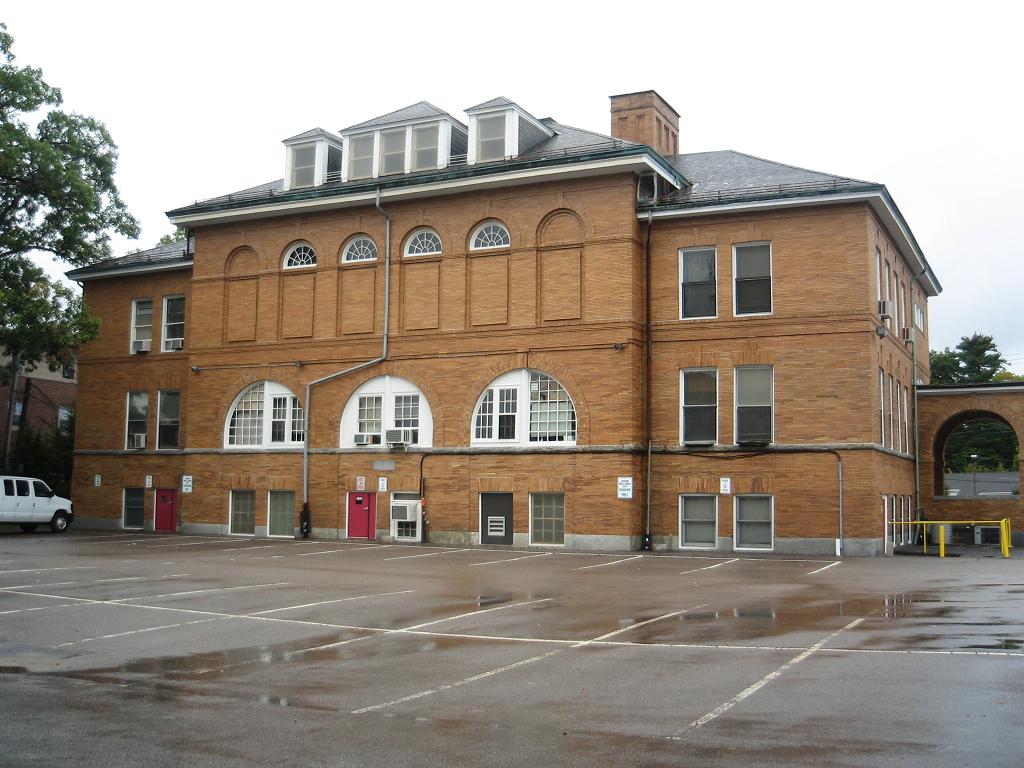
Rear, 2009
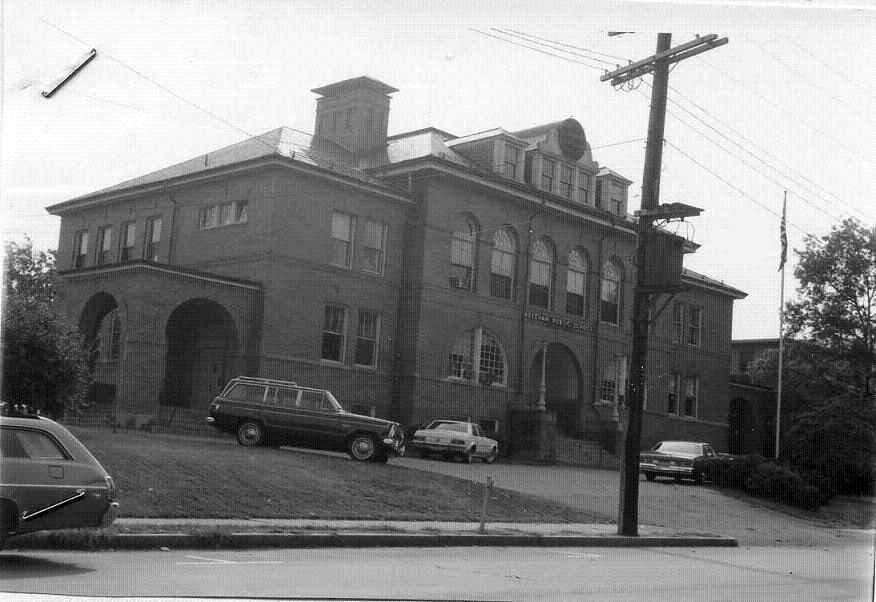
1980, Massachusetts Historical Commission

1980, Massachusetts Historical Commission
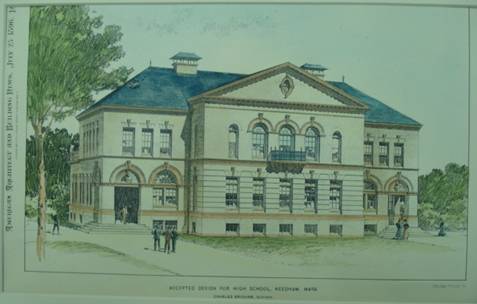
Original Plans, American Architect and Building News, 7/25/1896

Original Plans, Cornice and Window Detail, American Architect and Building News, 7/25/1896
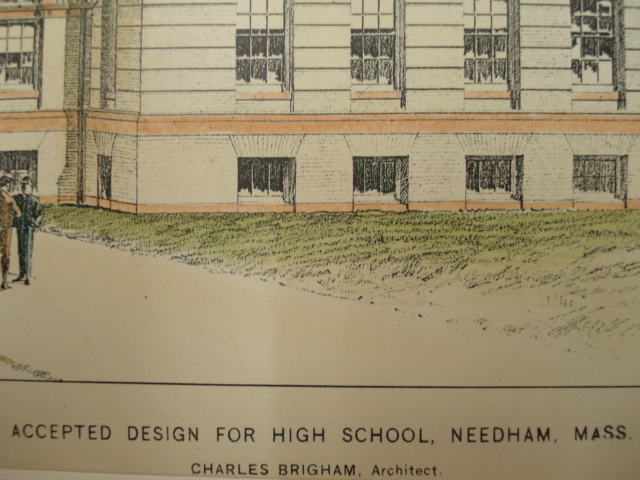
Original Plans, window detail, American Architect and Building News, 7/25/1896
<<< Back to Design List
|
|
|