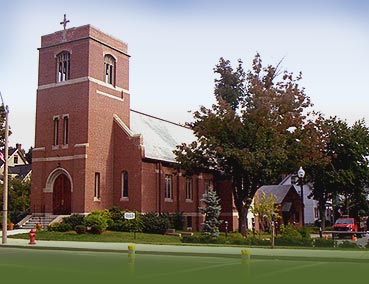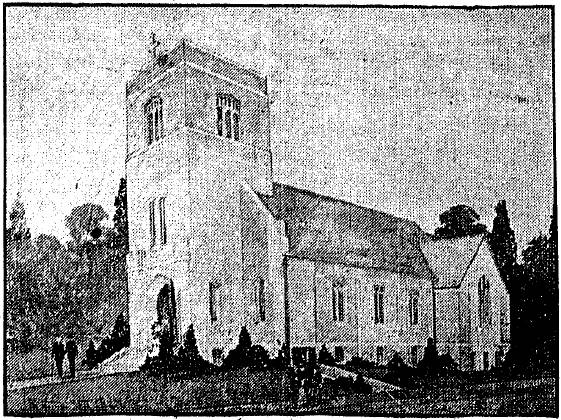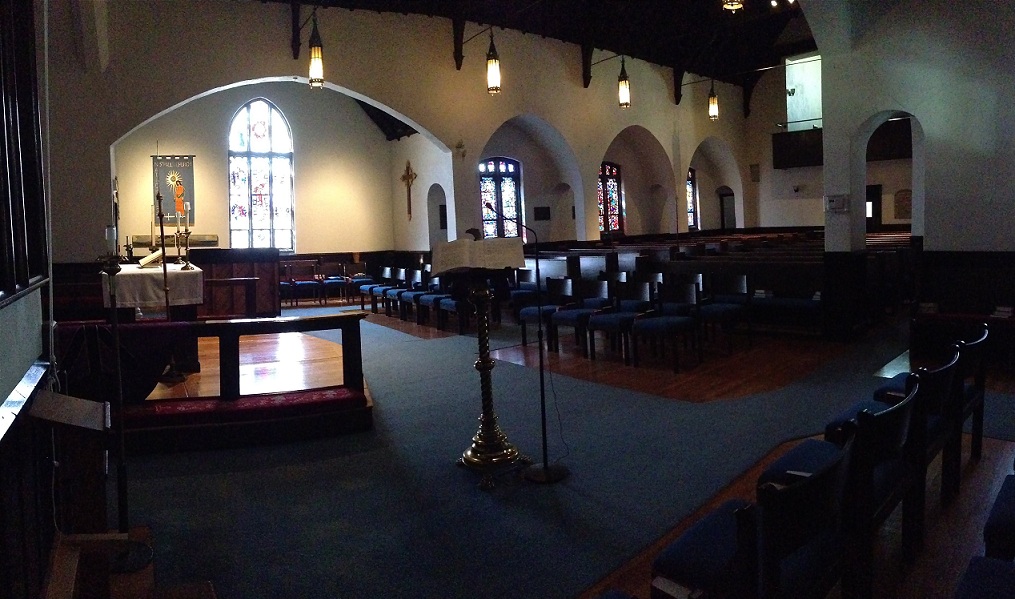St. Paul’s Episcopal Church
39 East Central Street
Natick, Mass.
Year Built: 1919
This is among the final designs of Brigham, Coveney & Bisbee before its dissolution in late 1919.
When the design was created, it was reported on by the Boston Globe, which remarked,
“Work has started on the new St. Paul’s Church at Natick, which when completed will give an additional edifice to the town in which the people of the Episcopal faith will worship. The old church of this congregation was recently disposed of and it is expected that be early fall the new St. Paul’s will be ready for service.
“The new edifice will follow in style that of the last phase of pointed architecture in England. Forms and detail have been adapted to modern conditions of building and ecclesiastical usage and to the exigencies of brick construction.
“Reliance has been placed upon form and proportion for the final effect. Simplicity marks the main masses, with the richness of detail concentrated at points—the main entrance, the belfry openings, in the window tracery and on the interior in the focal points, the altar.
“The façade on East Central St. has been planned to produce effect of strength and dignity and the mass of tower and other parts of the façade are so disposed as to stand well forward of the front wall of the nearby high school building, thus becoming a conspicuous structure in the center of the town.
“The building will be principally of brick, with composite granite and concrete stone trimmings—the steps and tracery, copings, string courses and other ornamental members, while a certain portion of the rear section will be done in cement plaster with tracery and other ornamental members of wood.
“The plan is cruciform with the sacristy wing on the east side. At the head of the nave will stand a tower, in which will be the main entrance, in “porch” style.
“The nave is to be a single bodied structure with an open timber ceiling, and a deeply recessed arcade on either side, the embrasures pierced so as to form abulatories, providing means of access to the ends of the pews and providing for circulation when processions are held.
“Between the porch and auditorium is to be a species of “narthex” or vestibule, which will not only be an entranceway but will serve to soften the noises from the street.
“The chancel has been designed of considerable depth, so that ample room is provided for choir and sanctuary, square-ended after the English custom, the floor rising step-by-step to seven steps above the nave. There will be a small gallery in the tower.
“On the church floor will be a working sacristy, where vestments and sacred vessels and other necessaries will be stored. The auditorium is planned to seat 350.
“The basement has been designed to serve as a parish house by Brigham, Coveney & Bisbee, the architects. In it will be an auditorium treated after the manner of English baronial halls, with gray walls and massive beamed ceiling and will seat about 300. A stage with anterooms, a kitchen, a large choir sacristy that may also be used for guild meetings and store rooms, and lavatories are provided.
“The basement will have separate entrances, so that it may be used independently and can be used for a church school, as library and study rooms are provided for.
References
• "Survey of Dorchester," Boston Landmarks Commission, April, 1995, Edward W. Gordon (Brigham, Coveney & Bisbee designed St. Paul’s Church, Natick).
• "New St. Paul's Church at Natick," Boston Globe August 3, 1919, p. 54.
Images


Illustration, 1919

Nave
<<< Back to Design List
|
|
|