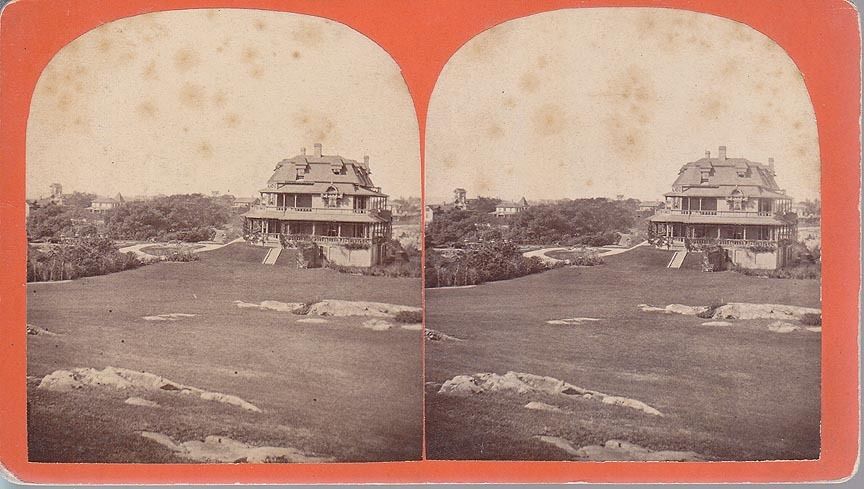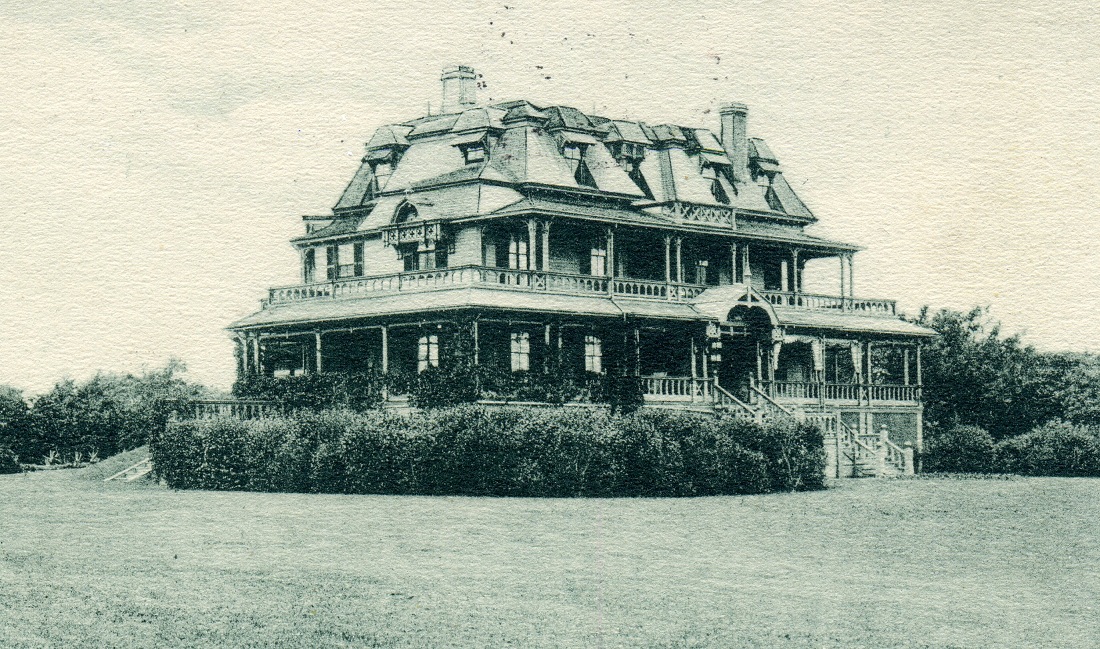Henry Cabot Lodge House, Porter Lodge, Outbuilding and Stable Renovation
East Point
Nahant, Mass.
Year Built: 1867-1868
Year Demolished: Unsure of Date
This house, porter lodge, outbuilding and stable renovation was designed by Charles Brigham. The Lodge and James plots were one large parcel purchased by John E. Lodge and divided between his two children. James had the Lodge house built first and then the house he himself occupied. The property was taken in 1941 by the government for use as the headquarters for Battery B, 187th Coast Artillary Battalion during WWII. It was abandoned in the early 1960's.
James wished to construct the house for between $20,000 and $25,000 and the builder was a man named Perkins from Nahant who bid $22,000 for the job. A Mr. Langer from Lynn also bid, but his was higher, $25,000. Brigham asked Perkins to subcontract the interior finish to Folsom, a carpenter with whom Sturgis & Brigham had worked before and who always provided very high quality and satisfactory work.
Brigham selected some fire place tiles in New York, remarking,
“I was absent in New York two days the first of last week and so did not write you. The occasion for going was partly to select some tiles for mantles in the Nahant house, but although I found the assortment at the agency there much better than in Boston, yet I was not quite satisfied their samples of ornamental tiles are few and by no means the best and of only a few have they sufficient quantity to make up even a mantel piece pattern. It seems to me that an enterprising firm might make a profitable business on such articles here in Boston. Story & Co. are stupid and invariably disobliging and uncivil and nobody likes to purchase of them.”
The work at Nahant slowed down due to Perkins inability to manage his work efficiently. Brigham wrote,
“I have been to Nahant today and have returned rather out of humor. Perkins is not a man of much “head” as we Yankees say and it weighs rather heavily on me that I have to bolster him in ordering materials and giving directions, which ought to emanate solely from him. I don’t like either to have to give so much of my time to that one house. It leaves me to do little for other work, so that I must appear more than I ought. Still it’s all for the best no doubt as the house seems to be promising very favorable criticism and unless I oversee it constantly, things are sure to be delayed or go wrong.”
Overall, Brigham finalized his plans for the house in August 1867, the foundation was laid in early December 1867, the 1st floor on and boarded and frame to be raised during the last week of December 1867, plastering and adding roof shingles begun in early April 1868, outside cornices finished and the clapboarding and piazza finish underway as of April 6, 1868 and the inside finish work complete in Jun/July, 1868. The house was finished in August, 1868.
Reflecting on the overall job, Brigham wrote to Sturgis,
“The house is proving a “happy disappointment.” The feature of the double verandas was so complete an innovation that I could not quite assure myself of their success in point(?) of appearance but now we are pleased beyond all doubt. The house and piazzas roofs are all shingled and by today must have been painted. The outside cornices are done and the clapboarding and piazza finish underway so we can now get a very good idea of the ‘tout ensemble.’”
As for the stable renovation, Brigham frustratingly found that the building had structural problems and that his recommendation to replace it with a new stable was rejected. He wrote in August, 1868,
“The Nahant house is finished and the work in the stable has begun. I have advised that as little expense should be incurred as possible considering that they are determined to retain the old building—for many reasons—it is 8 inches out of plumb, is too enormous and cheaply built to alter in any degree, besides that it cannot be made a handsome structure. So we are fitting up the first floor for stalls and carriage rooms in the simplest manner, and bye and bye I have no doubt they will see the benefit of a handsome and suitable new building. I hope Mr. James will write to you himself that you may know what he thinks of the house. I have certainly given time enough to it to make our share in the matter satisfactory.”
The small lodge was framed and built in the fall of 1867.
References
• Letters from Charles Brigham to John Hubbard Sturgis, 8/25/1867, 9/20/1867, 10/29/1867, 11/26/1867, 12/17/1867, 12/30/1867, 1/14/1868, 1/26/1868, 3/16/1868, 4/6/1868, 4/20/1868, 5/25/1868 and 8/10/1868, Sturgis Papers, Boston Athenaeum Library.
• Matthias, Christopher R. and Turino, Kenneth C., Nahant, Massachusetts, Arcadia Publishing, Great Britain, 1999, pp. 54 and 59.
• Wilson, Fred A., Some Annals of Nahant, Massachusetts, Wright & Potter Publishing, Boston, 1928, p. 280.
• "John Hubbard Sturgis," American National Biography, Oxford University Press, 1999, American Council of Learned Societies ("Henry Cabot Lodge . . . Nahant").
• John Hubbard Sturgis papers, Boston Athenaeum Library, client list, 8/1/1886, H.C. Lodge noted as a client of Charles Brigham.
Images

1870s



<<< Back to Design List
|
|
|