Frank L. Washburn House
49 Wyoming St., East
Melrose, Mass.
Year Built: 1890
This is a 2½-story house with Broad-sweeping covered two-sided porch with six-sided conical roof. The broad open steps lead to entrances. On the opposite side of the house is an entrance for the carriage trade. There is a Palladian stained glass window over the porch facing into stair hall; stained glass window to the right side and corner window over corner 1st floor bay with ornamental brackets over. There is an overhanging eaves punctured by dentil décor and the steep roof has many dormers with irregular shingle siding. There are massive tall brick chimneys, one to the front with brick inset paneling. A driveway may have led to a carriage house, but is now demolished.
The siding on this house on the first and second levels has been altered. It appears to be aluminum.
This is likely the design of John Spofford.
References
• "Selections from an Architect’s Portfolio: John C. Spofford," 1894. F.L. Washburn House, Melrose, Brigham & Spofford noted. This book is on file at Historic New England. http://www.HistoricNewEngland.org/
Images
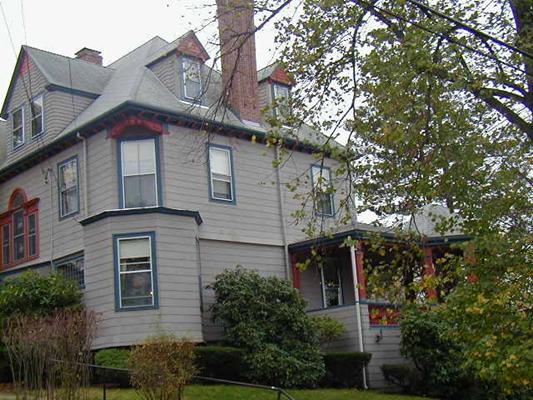
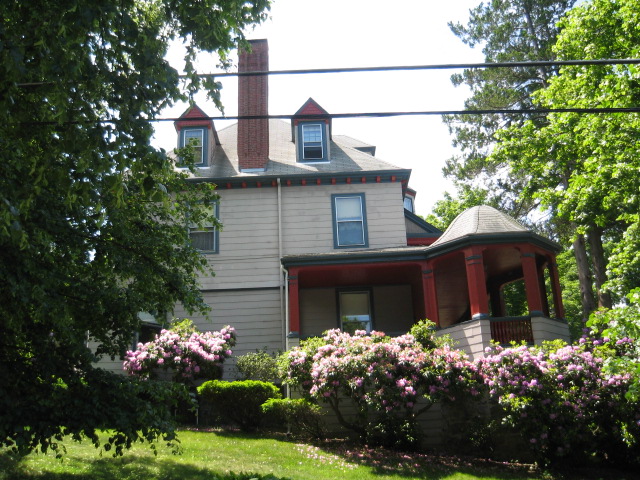
2009
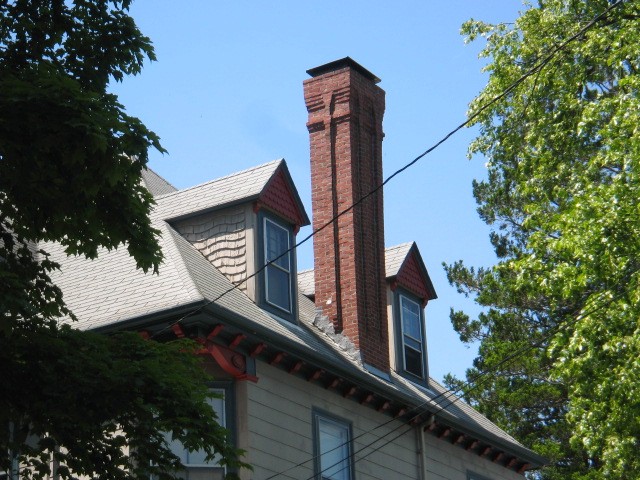
2009
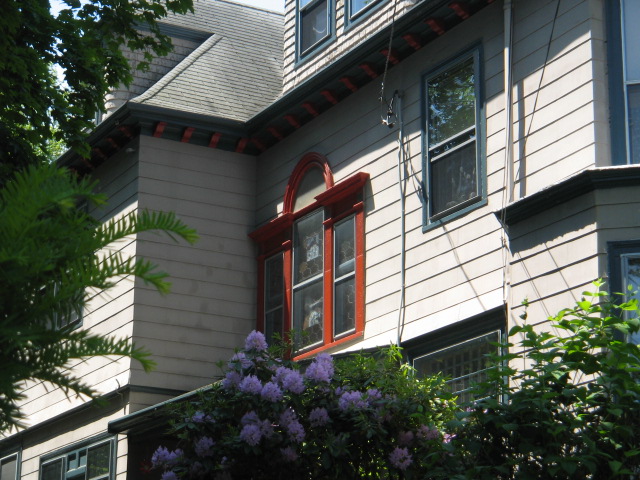
2009
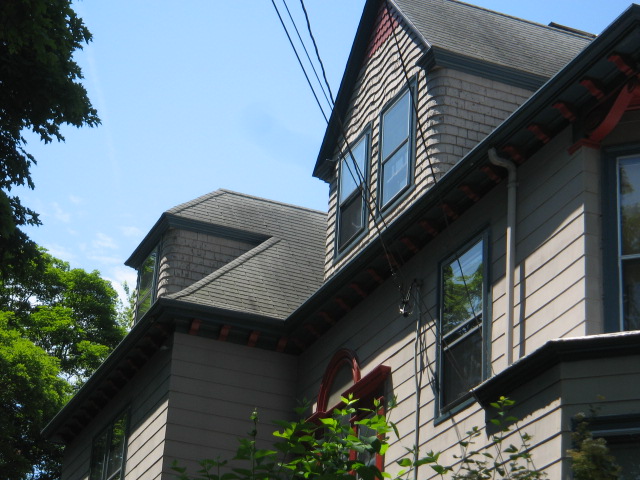
2009
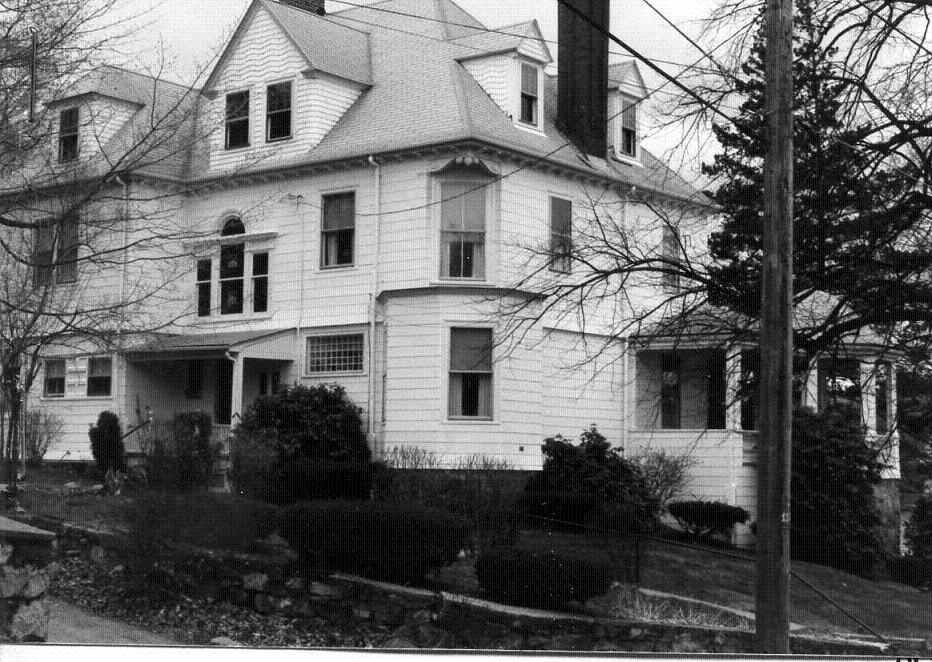
Unknown Date, Massachusetts Historical Commission
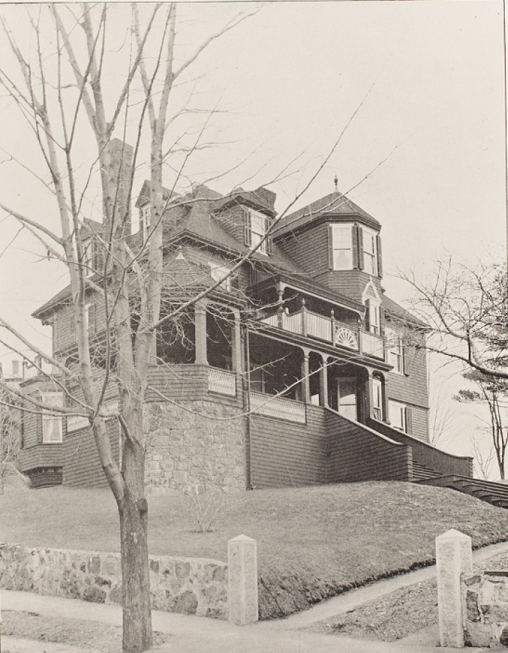
ca.1890

ca.1890
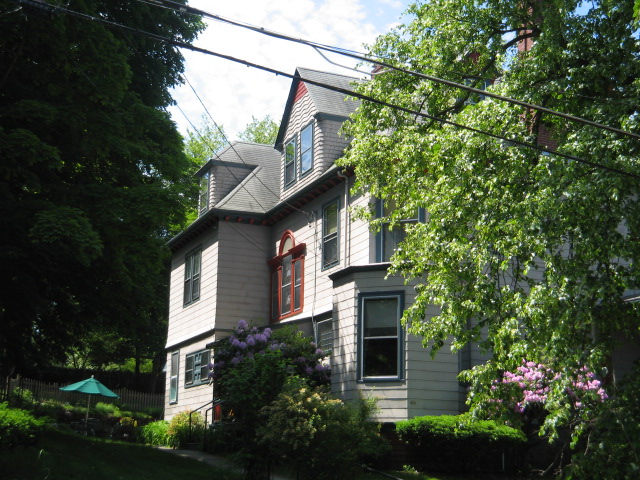
2009
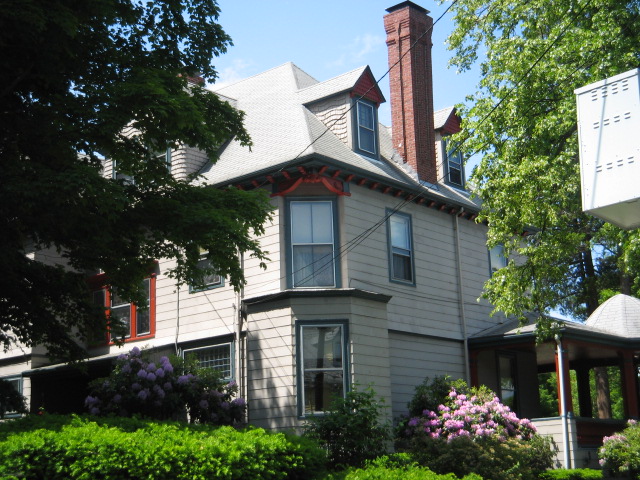
2009
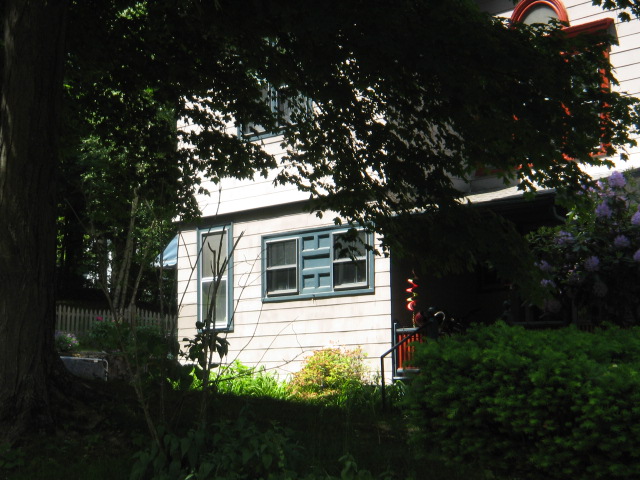
2009
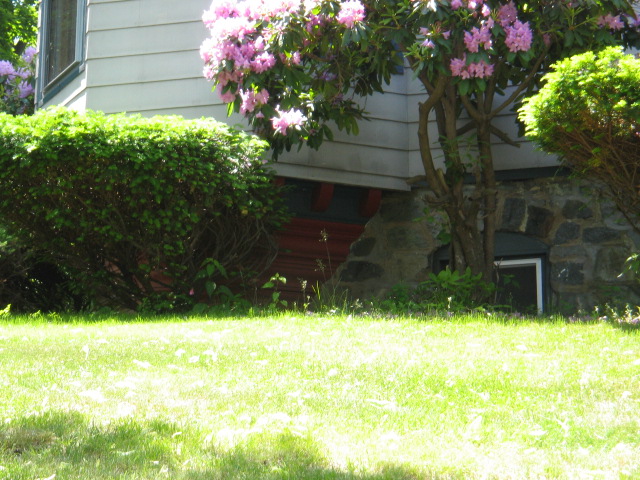
2009
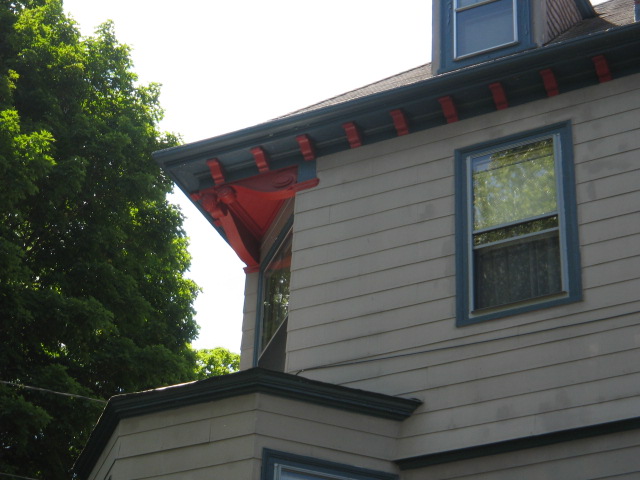
2009
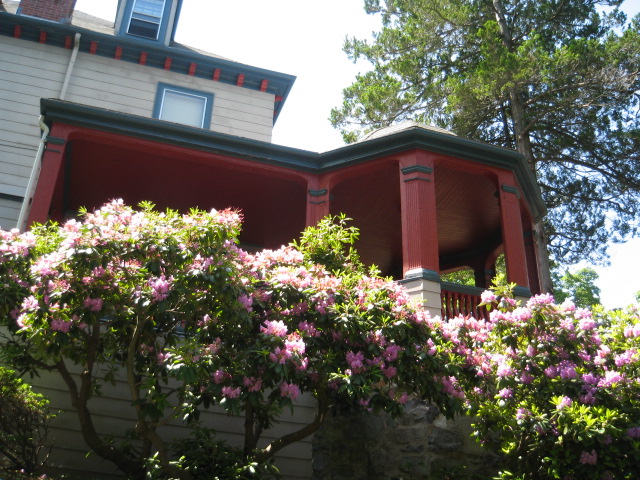
2009
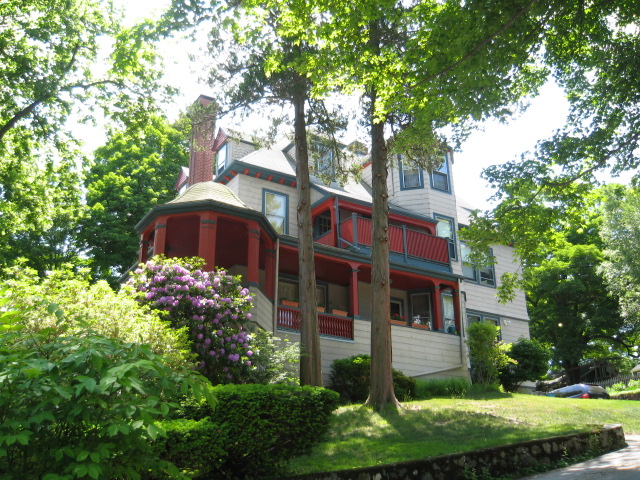
2009
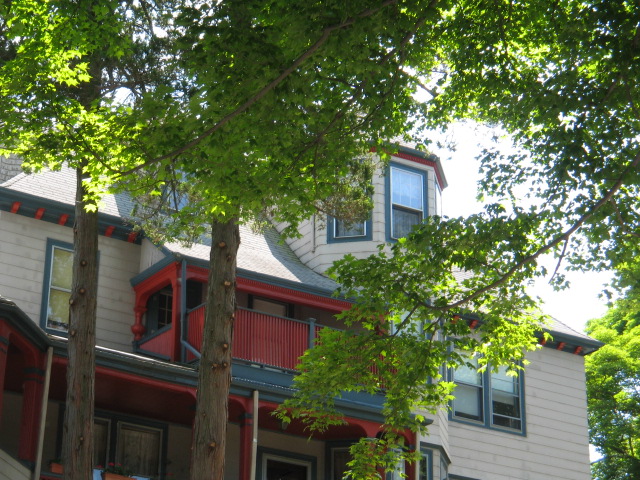
2009
<<< Back to Design List
|
|
|