Trinity Episcopal Church
131 W. Emerson Ave.
Melrose, Mass.
Year Built: 1886
This building was built in 1886 and is on the National Register of Historic Places. The various chapels in the church were designed by a parishioner, Thomas Hawley.
Registries
• National Register
References
• National Register of Historic Places, 5/26/1995, Charles Brigham, architect, National Park Service #95000660.
• "Brigham & Spofford," Illustrated Boston, Metropolis of New England, American Publishing and Engraving, New York, New York, 1889, p. 196. ("Episcopal Church, Melrose").
• A History of Trinity Episcopal Church, Melrose, Massachusetts, 1856-1981, Arnold W. Williams, 1982.
• John Hubbard Sturgis papers, Boston Athenaeum Library, client list, 8/1/1886, "Melrose church" noted as a Charles Brigham commission.
• Massachusetts Cultural Resources Information System, Massachusetts Historical Commission, Inventory No. MEL.37 (Trinity Episcopal Church, Melrose, 1886, Charles Brigham, architect).
Images
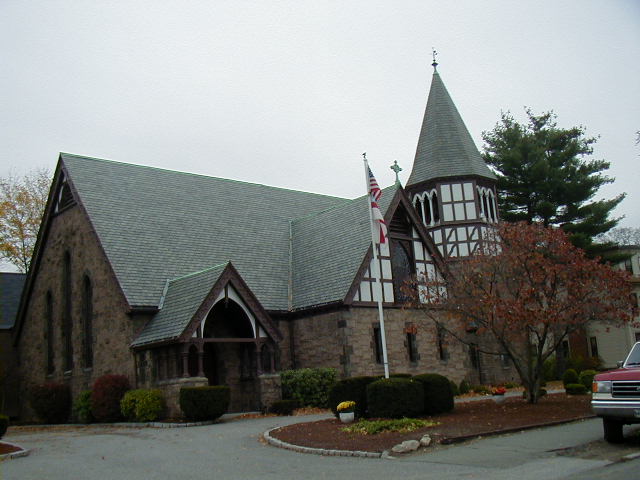
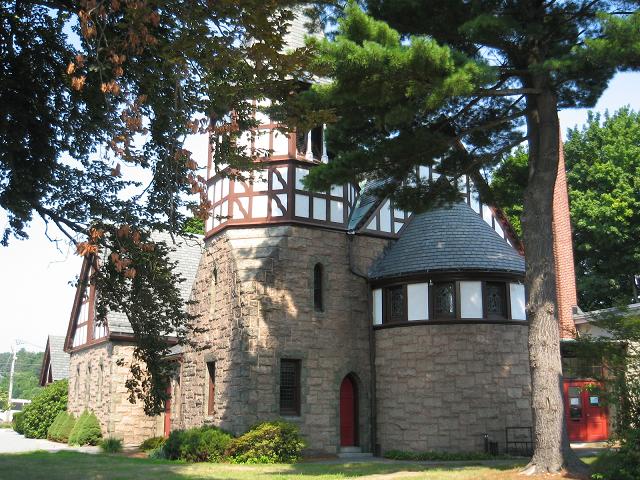
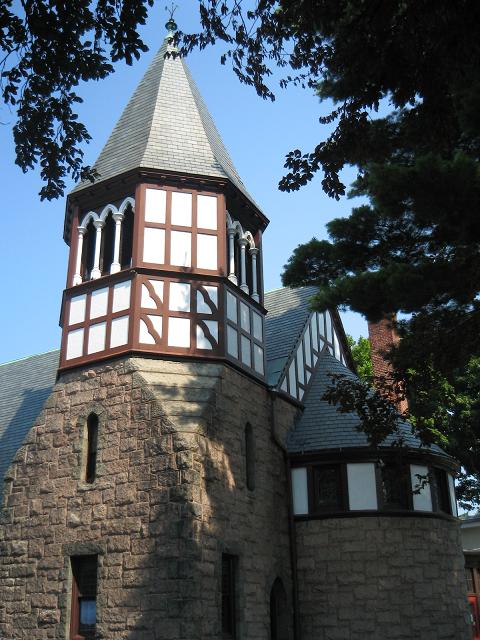
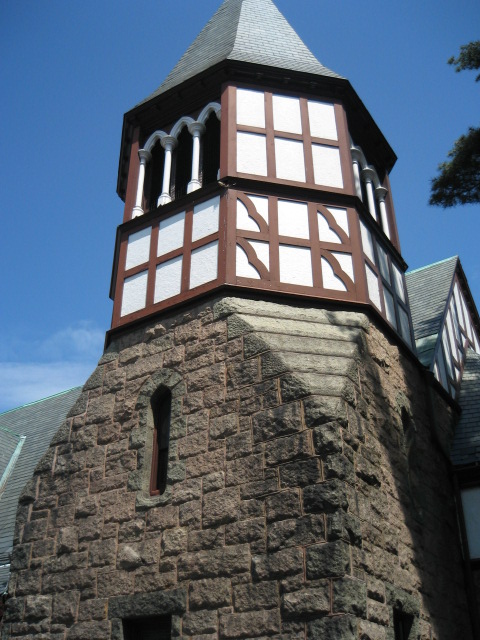
Tower Detail - 2009
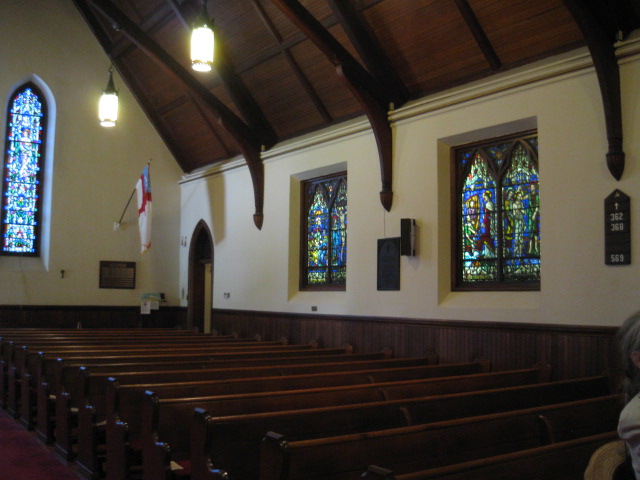
2009
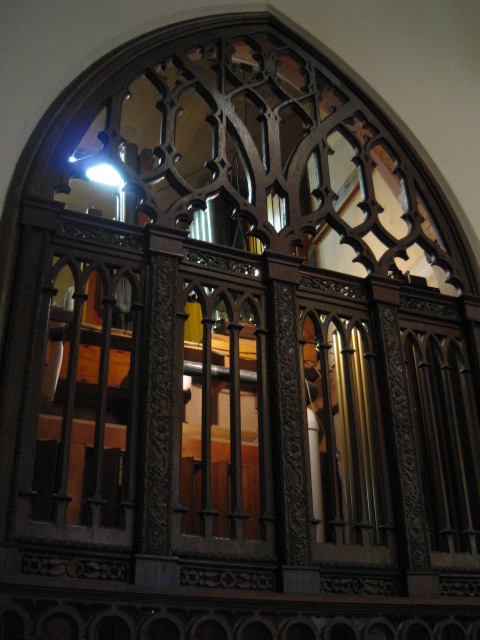
Organ Screen Detail - 2009
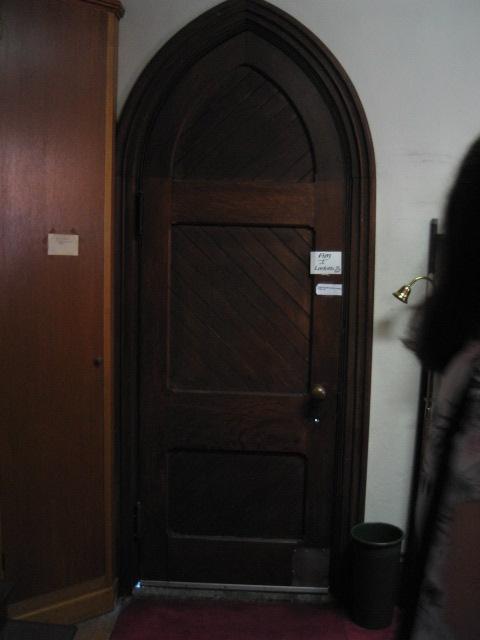
Door Detail - 2009
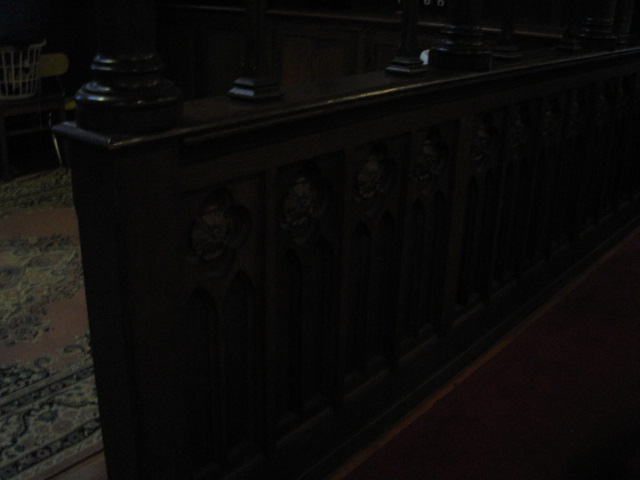
Transcept Screen Base Detail - 2009
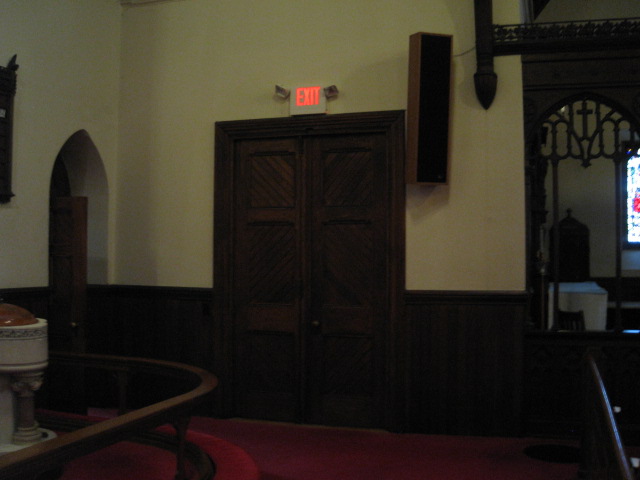
Doors - 2009
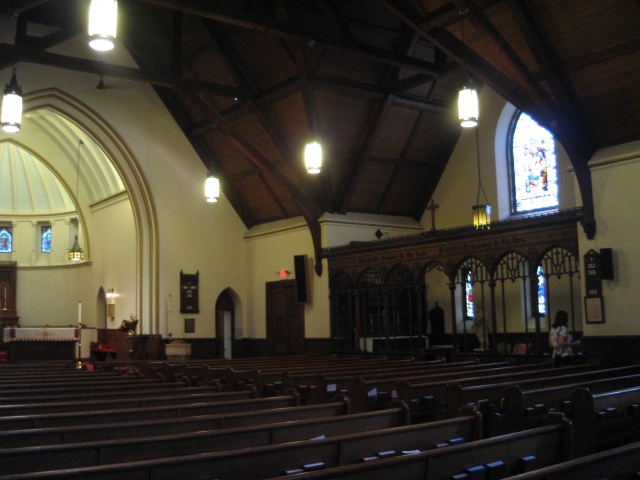
Panorama - Transcept to Chancel - 2009
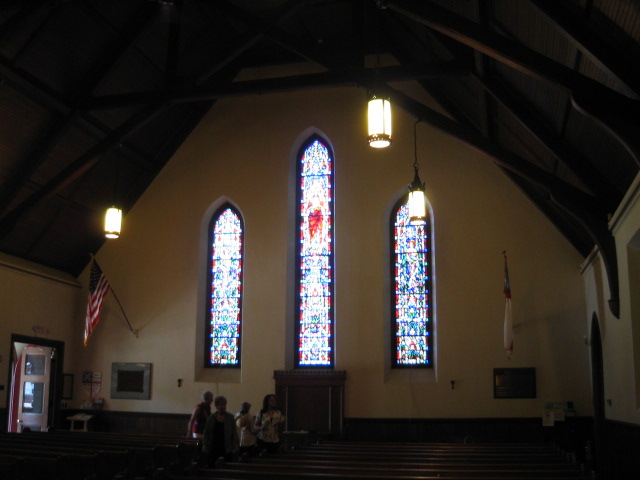
Rear Detail - 2009
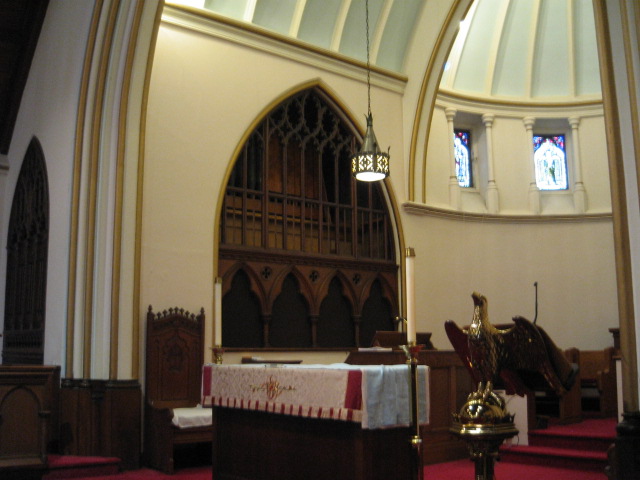
Chancel Detail - 2009
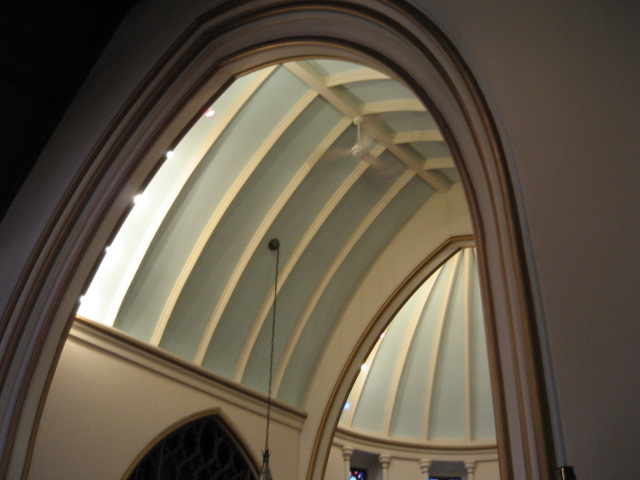
Apse Detail - 2009
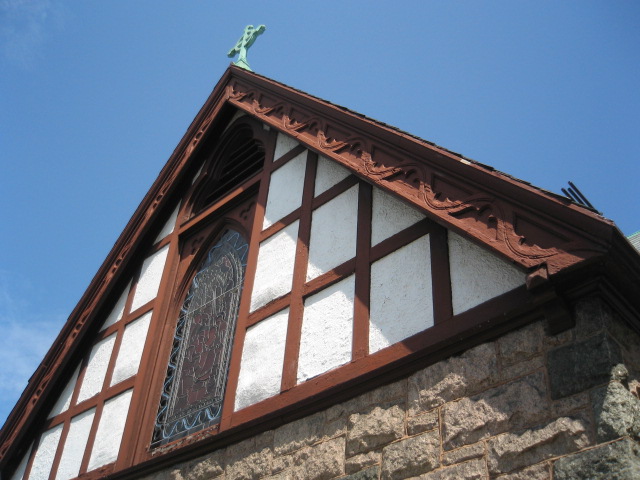
Vergeboards Detail - 2009
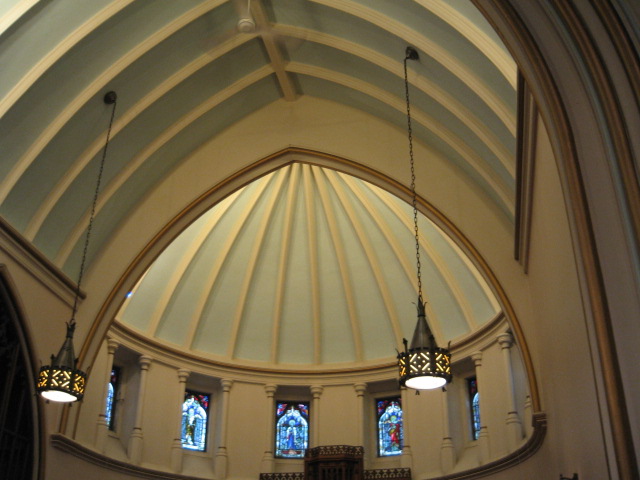
Apse Detail - 2009
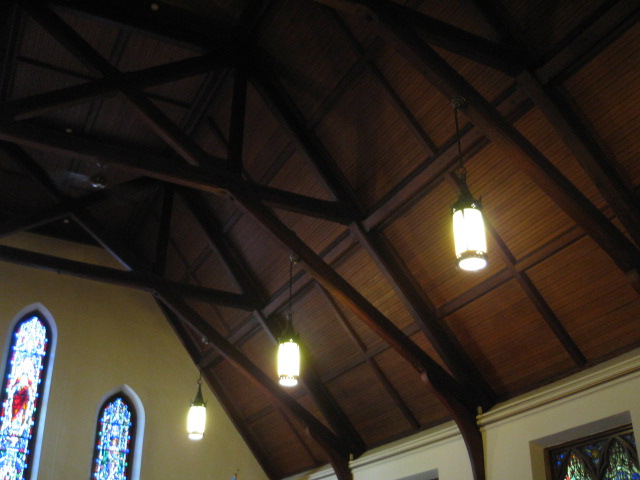
Timbered Ceiling Detail - 2009

Timbered Ceiling Detail - 2009
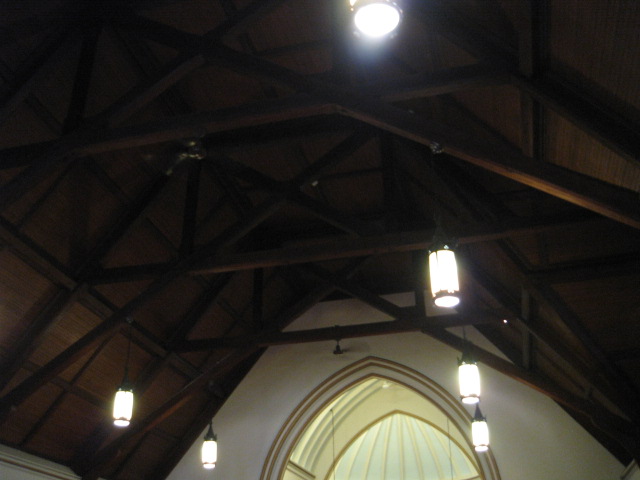
Timbered Ceiling Detail - 2009
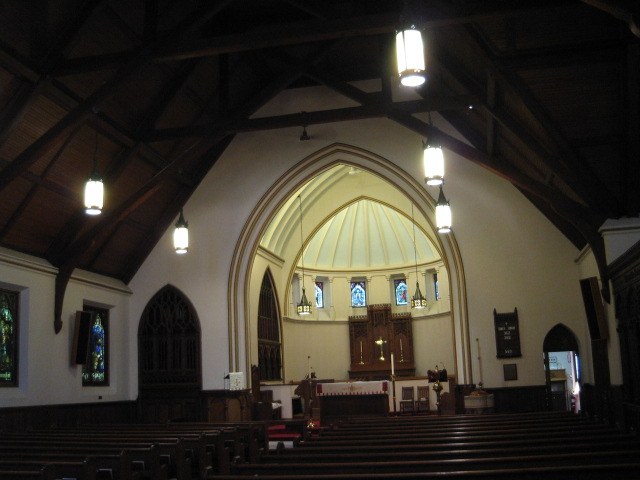
Church Panorama - 2009
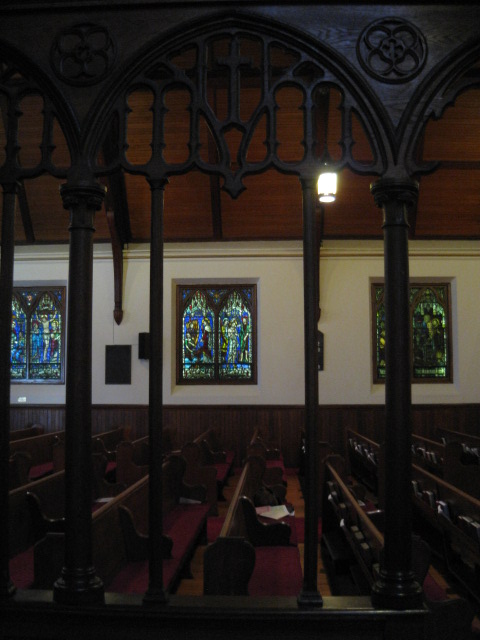
Notice simple vertical wainscotting on far wall - 2009
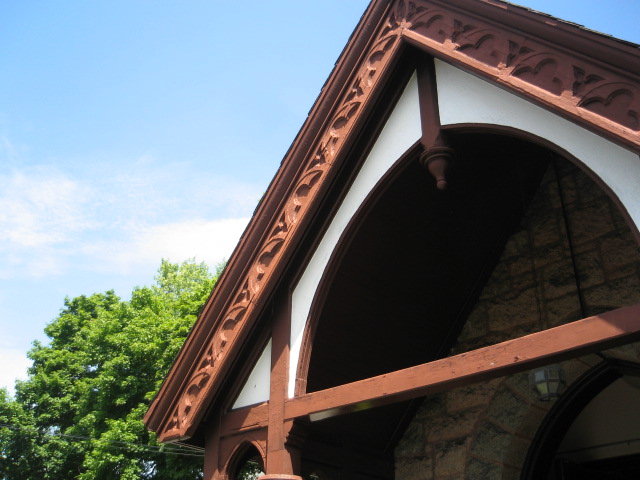
Porch Roof Detail - 2009
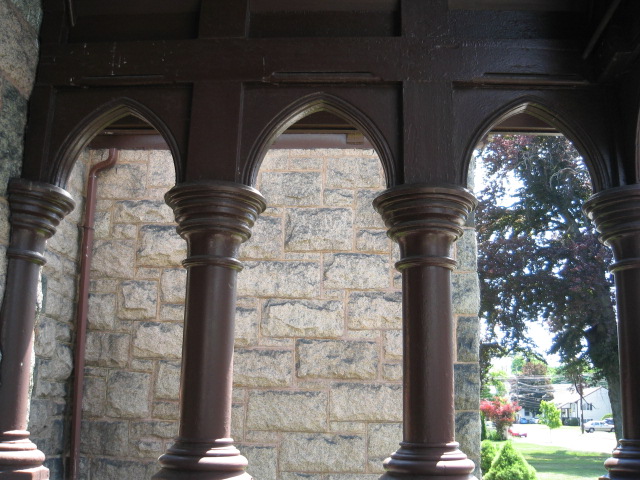
Entranceway Detail - 2009
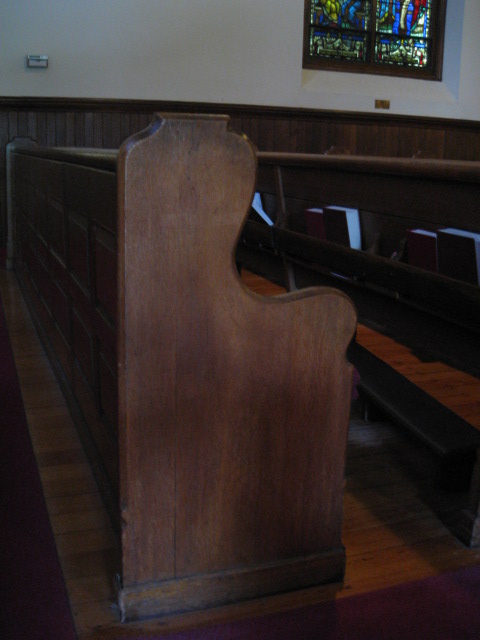
Pew Detail - 2009

Paneling on rear of pew - 2009
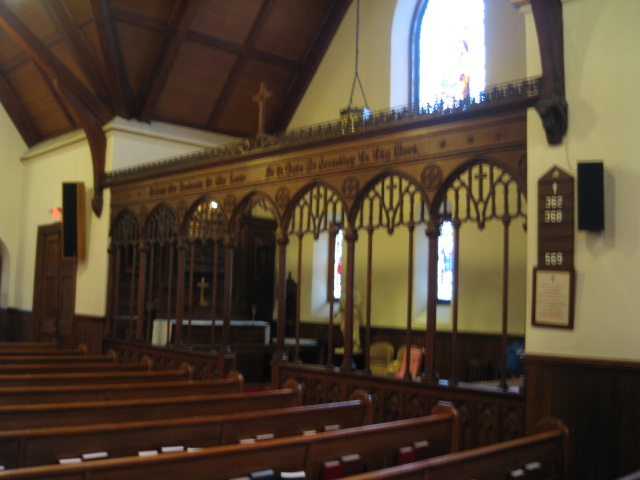
Transcept Screen - 2009
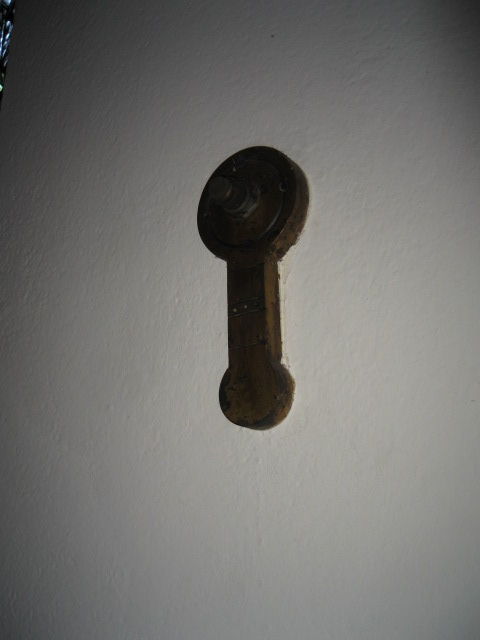
Gas Light Fixture
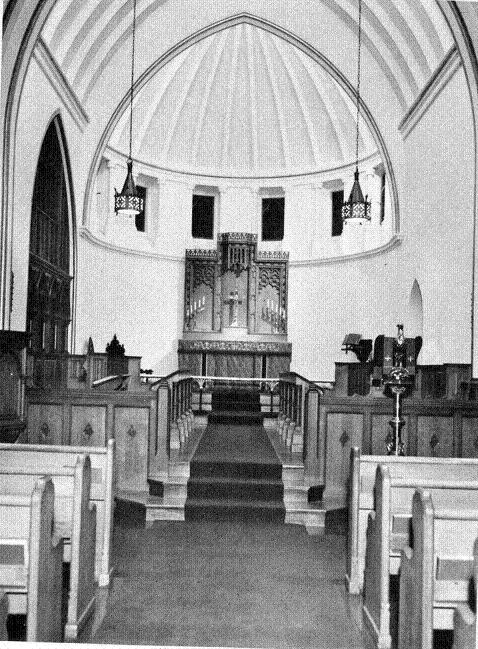
1957 View of the Chacel. Notice the side-facing pews and two altar rails.
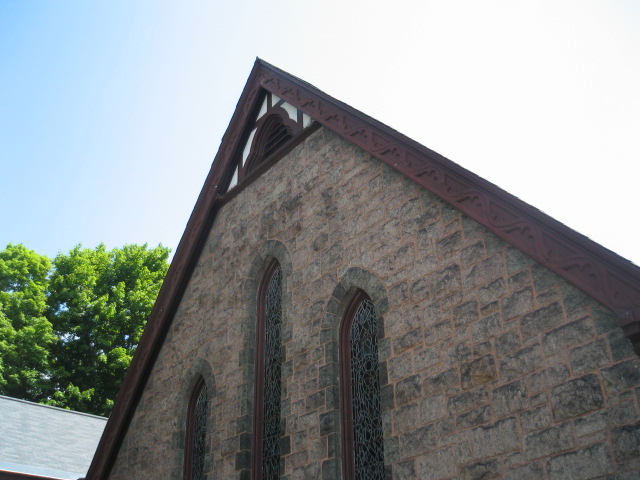
Gable Head Detail - 2009

Gibbs Surround Detail - 2009
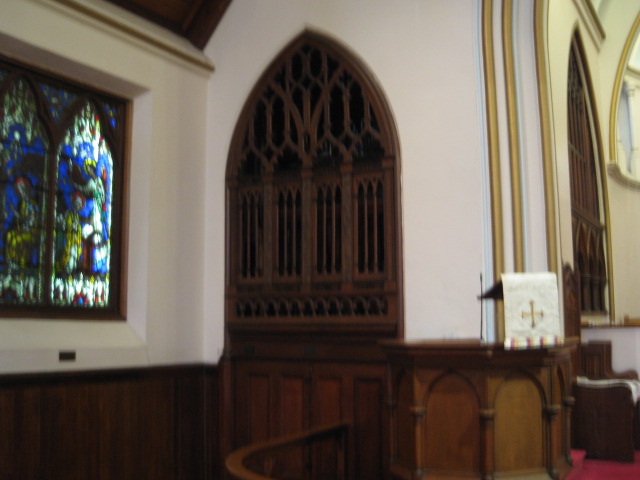
Organ Screen - 2009
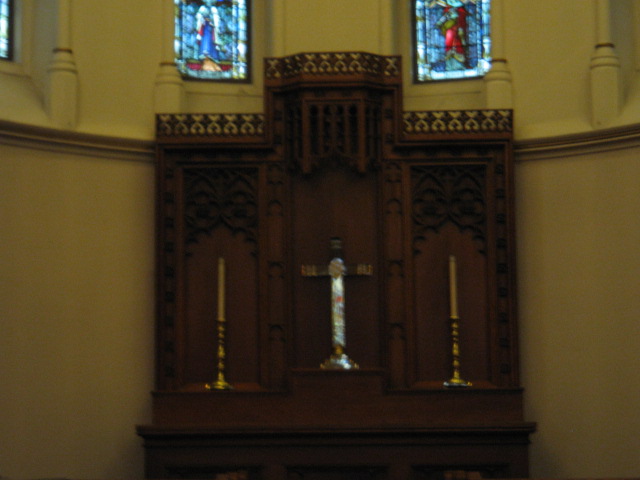
High Altar - 2009
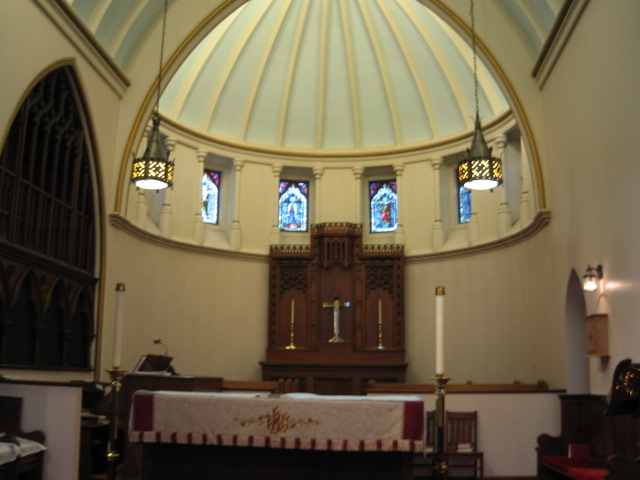
Chancel - 2009
<<< Back to Design List
|
|
|