Fairhaven High School
12 Huttleston Avenue
Fairhaven, Mass.
Year Built: 1906
The Fairhaven High School is a monumental masonry building constructed in 1905-1906. basically H-shaped with a central rear 1½-story pavilion-like wing, the school is two full stories above a basement with a third story and attics under the roof. The basement and first floor walls are of granite from Fairhaven’s Port Phoenix ledge, laid up in rack-faced random ashler. Belt courses, window surrounds and door surrounds are of smooth-faced Indiana limestone. the walls of the second floor and the gable fields are of hard-pressed rosy-colored “Darlington” brick from the Midwest. The roof is gray-green slate with terne-coated copper flashing. Some windows are leaded glass while others are of heavy plate. Use is also made of stained glass in places.
For this building, Charles Brigham chose to work in a vocabulary based on English building of the early 17th century Elizabethan period. During that period, a Tudor-Gothic tradition of building had become the medium for new arrangements of plan and detail into which foreign influences, especially that of Flanders was incorporated. The picturesque roofline, spiked by ogee-sided gables with iron finials; the symmetry of a central block flanked by lateral wings; the strong horizontals of the belt courses; and the limestone mullioned window bands all echo Elizabethan-period English building.
The central block of the building’s front façade (south side) has a tall hipped roof surmounted by a Baroque cupola containing a four-sided clock and a belfry. The central façade gable extends from the forward slope of the hipped roof, its façade in plane with the rest of the center block, and articulated by pairs of pilasters that rise between the belt courses at each floor to terminate in finials that flank the gable. The center gable is further enriched by a mullioned oriel window at the second story level, with three tiers of mullioned windows diminishing in width from six to two openings toward the top. Extended entrance porches of rock-face granite ashler crowned by carved limestone parapets flank a balustraded terrace that extends the width of the center block.
Lateral wings flank the center block of Fairhaven High School. Their narrow south ends are crowned by ogee-sided gables that echo the shape of the central feature. Each of these gables has an elaborately detailed window arrangement articulated with pilasters that rise from the cornice-level beltcourse. The third floor tiers of four windows are surmounted by a pair of nearly square windows with decorative swagged stonework above them. The long sides of the lateral wings have heavily ornamented entry porches with balustraded terraces above, mullioned window bands, stone beltcourses and, at the steeply pitched roof slope, a symmetrical arrangement of five gabled dormers.
There is much use of carved stone ornament on the exterior, such a symbolic figures, grotesque and historic-period heads above pilasters and much Flemish-inspired decoration including foliage, fruits and strapwork.
The east and west elevations are nearly identical and are stylistically much simpler than the front façade. They are both organized around a central, two-story, three-sided bay which rises from a basement-level porch. This is flanked at the first story by four single windows (on the east elevation the northern wall is blank) and at the second story by two triple windows. Five ornate gabled dormers pierce the roof. The rear-north) elevation consists of a central block flanked by projecting wings, all with ogee gables. The wings contain two paired windows at the first story, a bank of five windows at the second story and a two-tiered bank in the gable. The central block, which contains a four-tier bank of windows in its gable, is mostly obscured by a 1½-story pavilion which must have been inspired by the pavilion at the Oxford University Museum of Natural History, which was designed by Deane & Woodward in 1860.
The Oxford Museum was inspired by John Ruskin and contains interesting Gothic and Venetian elements, now called “Ruskinian Gothic.” Charles Brigham surely knew of this museum and was also considered a “Ruskinian,” as he employed Ruskin-inspired vocabulary for several decades, including, obviously, here.
Throughout the interior of Fairhaven High School, original detail of fine quality has survived, including many elements rendered in warm-colored oak. Door surrounds, often pilastered and carrying in full, carved entablatures, are of figured oak. The oak doors have gracefully-shaped panels with beveled rails and styles. Some of the doors also have tympani of stained glass. There is oak-paneled wainscoting throughout the interior as well as oak banisters on metal stair rails. In the library (formerly the gymnasium), there are elaborately hand-carved oak ceilings trimmed with portrait heads, griffins and fantastic animals. Other ceilings are plaster vaulted, with ribs and bosses richly patterned. Still others are coffered in plaster, with elaborate surfaces and medallions enriched with cherubs and other motifs. Most floors in the building are of white marble, with marble washboards under the oak wainscot. Some floors are of tile in contrasting colors.
Other elements original to the building are the desk and chair sets still attached to the hard wood floors in some of the classrooms. These desks have hinged tops with inkwells and pen tray, and oak chairs on heavy metal bases. The auditorium, which was originally regarded as one of the fine rooms in the building, also retains its original tiers of folding chairs composed of wood seats, arms and backs set on cast metal legs. Finally, the school has some fine original murals painted in glowing colors in the pre-Raphaelite style.
Registries
• National Register
References
• Massachusetts Cultural Resources Information System, Massachusetts Historical Commission, Inventory No. FAI.133 (Fairhaven High School, 1906, Charles Brigham, architect).
• Mass. Historical Commission, Form B, FAI.133
• "A New England Architect and His Work," Oscar Fay Adams, New England Magazine, June, 1907 (Charles Brigham, architect). http://www.millicentlibrary.org/brigham.htm
• National Register of Historic Places Inventory - Nomination Form, Fairhaven High School, November 20, 1980
• Batchelor, John, “John Ruskin: No Wealth but Life,” Chatto & Windus, London, 2000, pp. 146-147.
• National Register of Historic Places, 6/26/1995, Charles Brigham, architect, National Park Service #81000121.
• "Charles Brigham," MacMillan Encyclopedia of Architects, Adolph Placzek, entry written by Margaret Henderson Floyd, 1982, p. 288-9 (Fairhaven High School, 1904, Charles Brigham architect).
Images
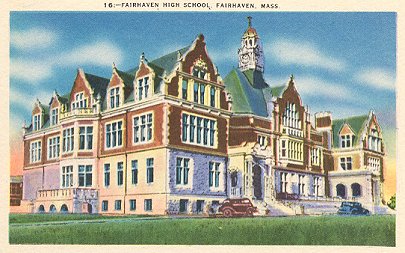

2007
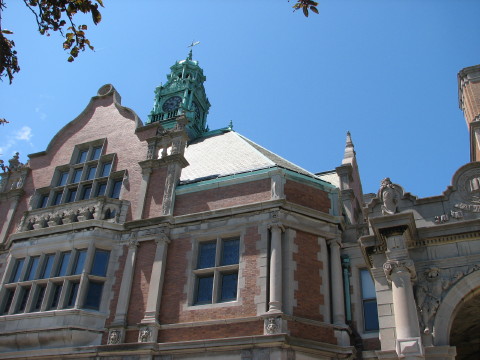
2007
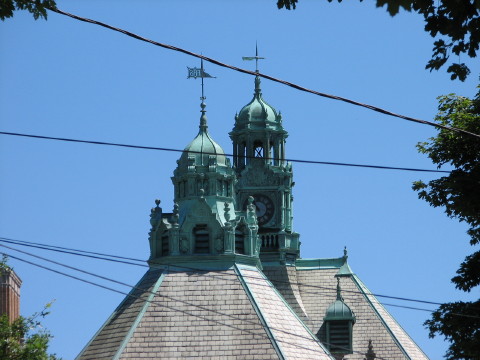
2007
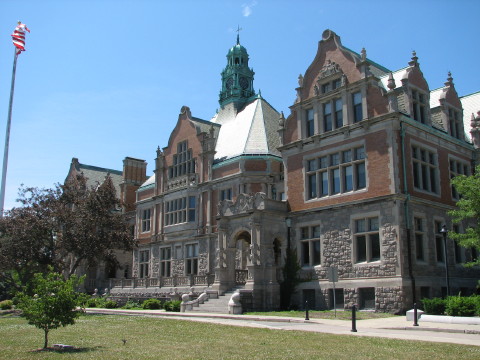
2007
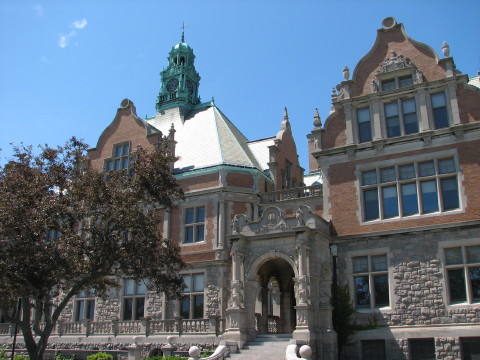
2007
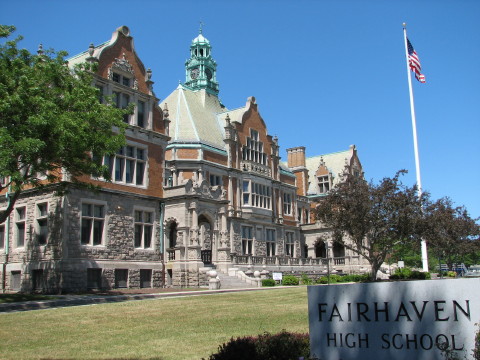
2007
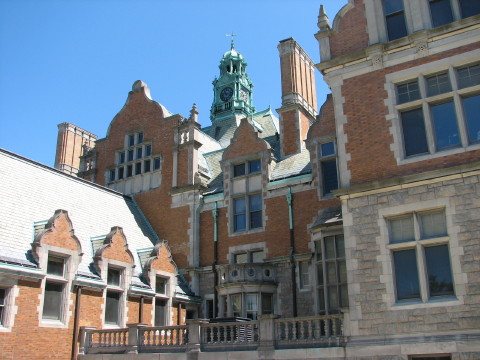
2007
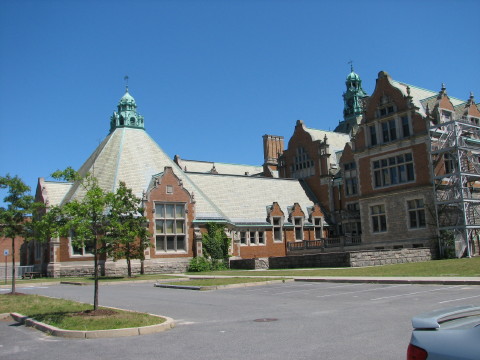
2007
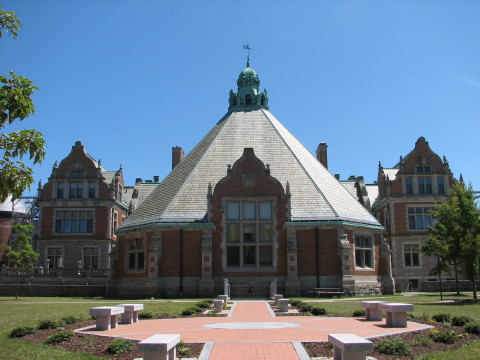
2007
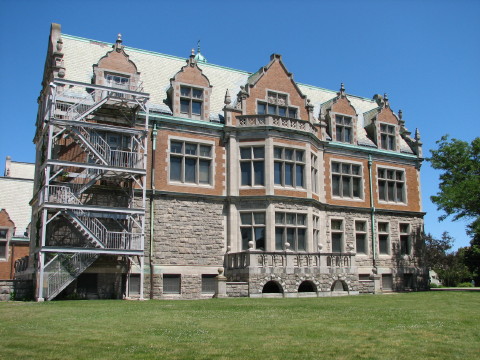
2007
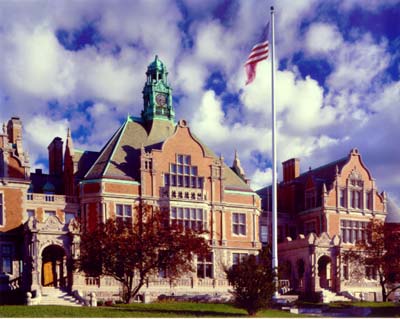
2007
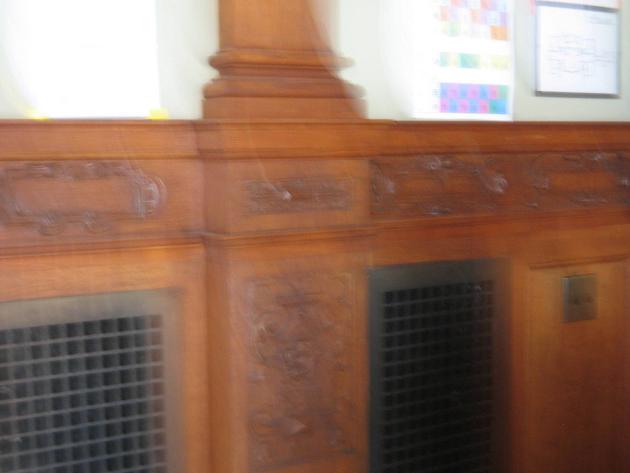
2008 - Classroom Chair Rail and Wainscotting
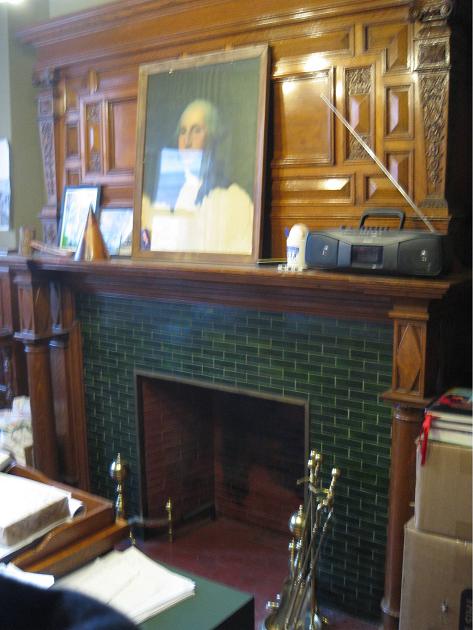
2008 - Old Principal
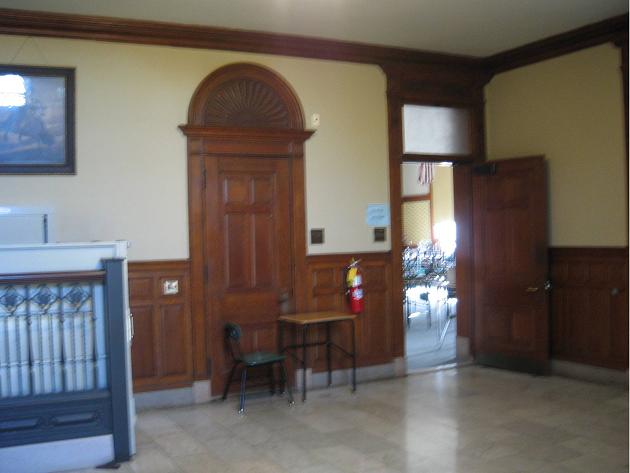
2008 - Second Floor, East Side Hallway
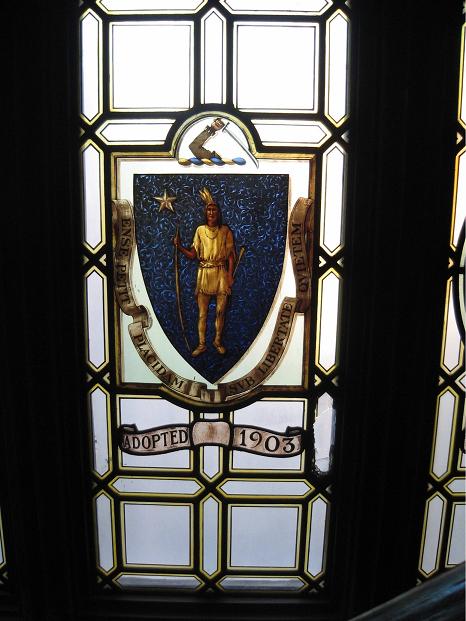
2008 - Stained Glass in Hallway
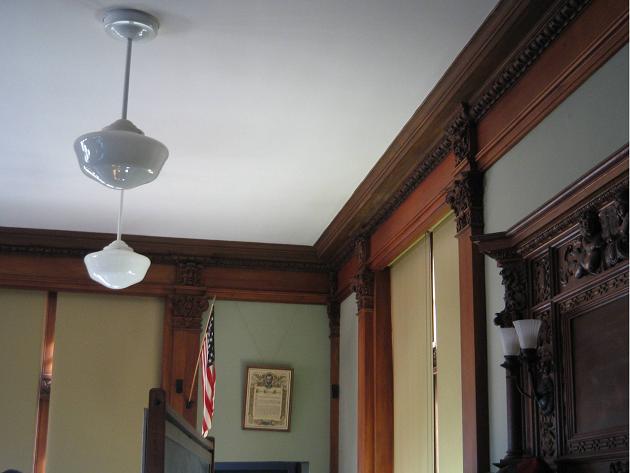
2008 - Class Room Wall Pilasters and Ceiling Fixtures
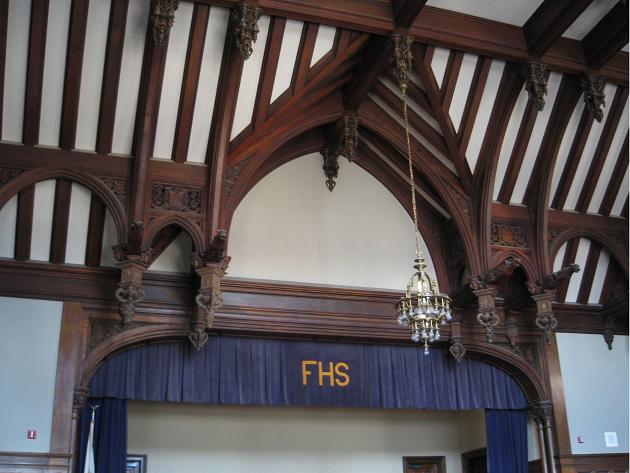
2008 - Auditorium
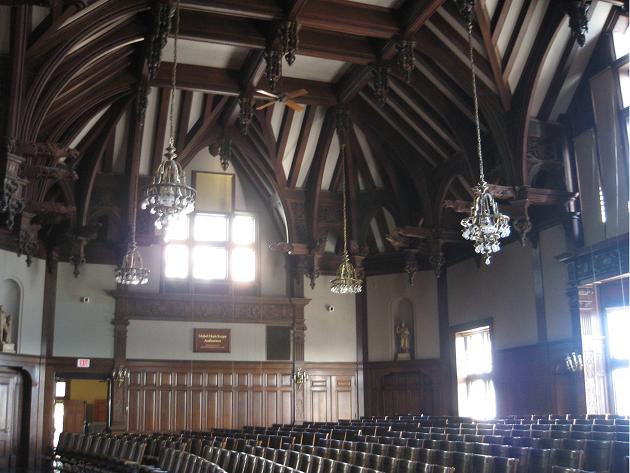
2008
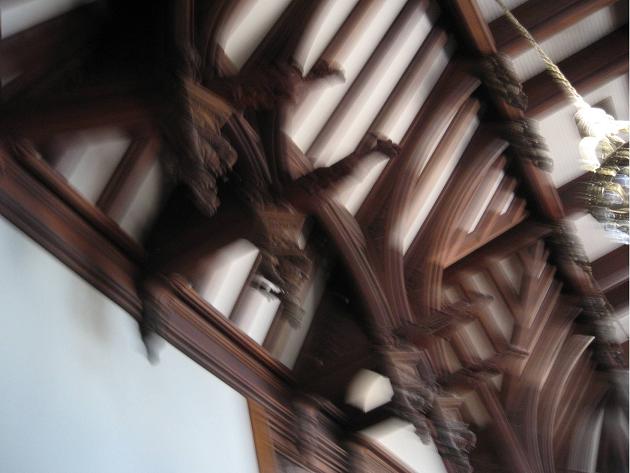
2008
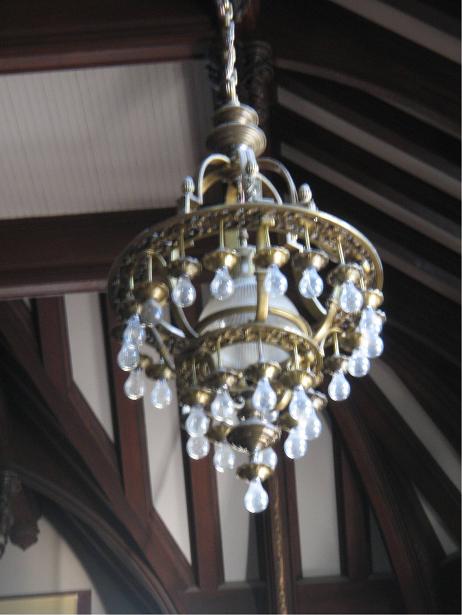
2008 - Auditorium, Ciling Light Fixture
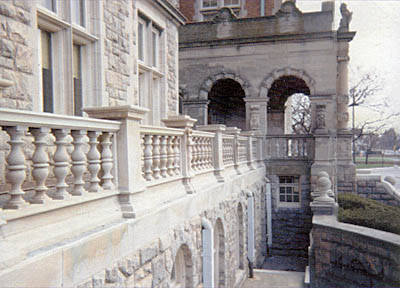
2007
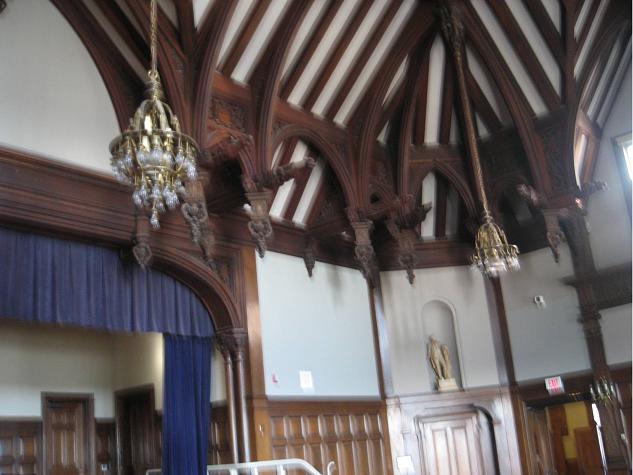
2008 - Auditorium
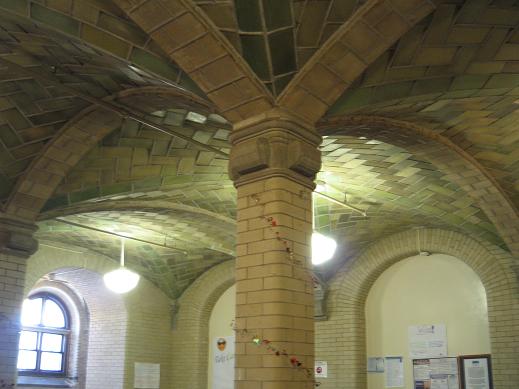
2008 - Basement Cafeteria with Vaulted Tile Ceiling
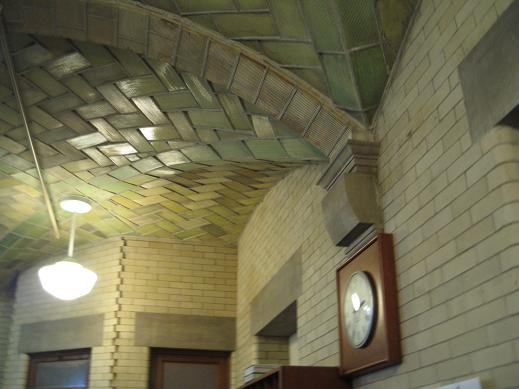
2008 - Basement Cafeteria with Vaulted Tile Ceiling
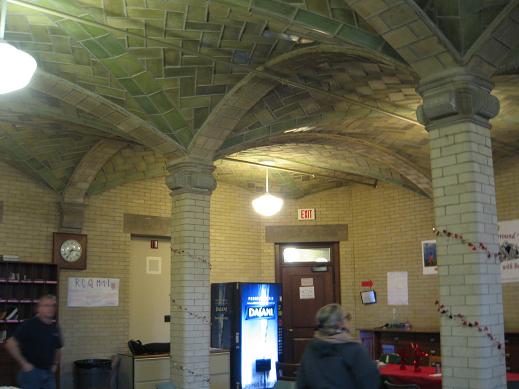
2008 - Basement Cafeteria with Vaulted Tile Ceiling
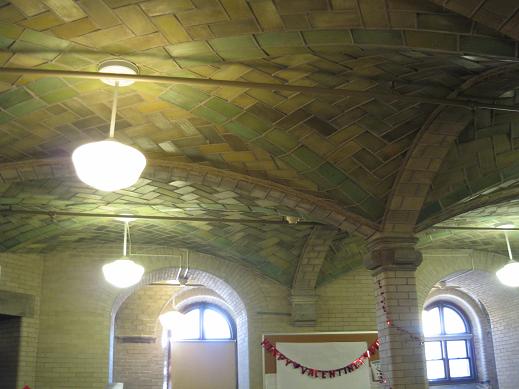
2008 - Basement Cafeteria with Vaulted Tile Ceiling
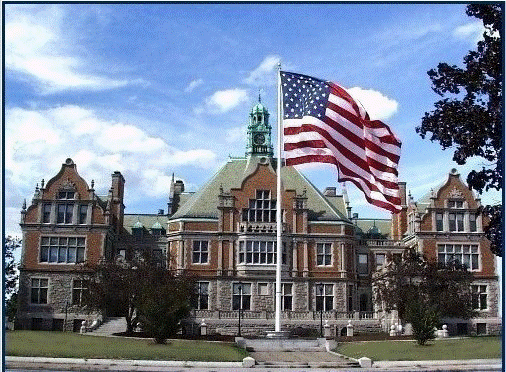
2007
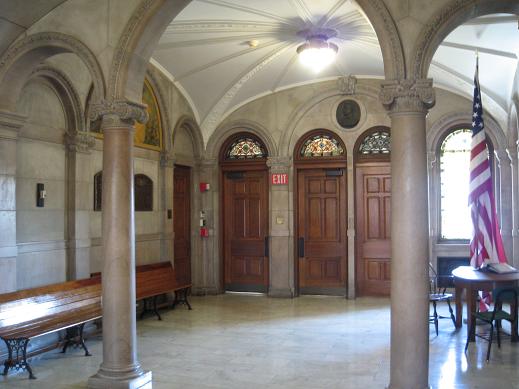
2008 - Lobby
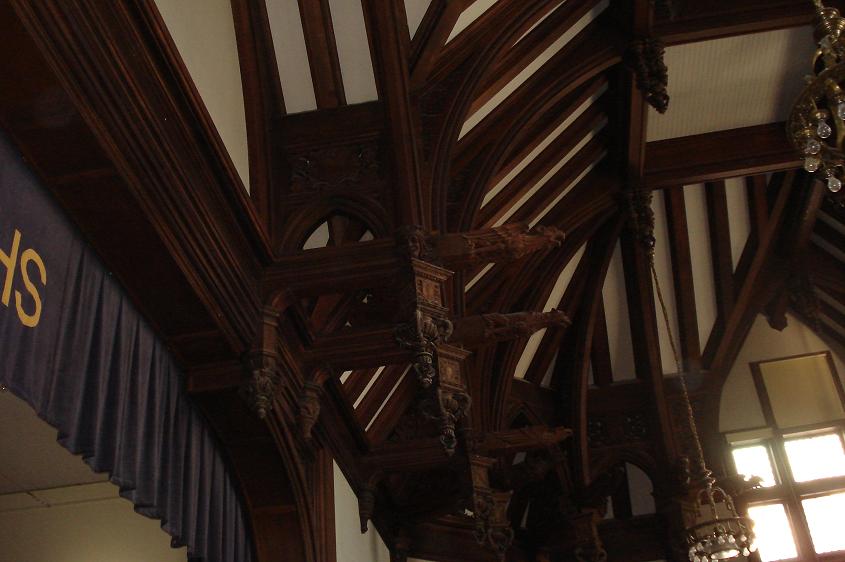
2008 - Auditorium Gargoyle and Cross Beam, Courtesy of Joyce Kelly
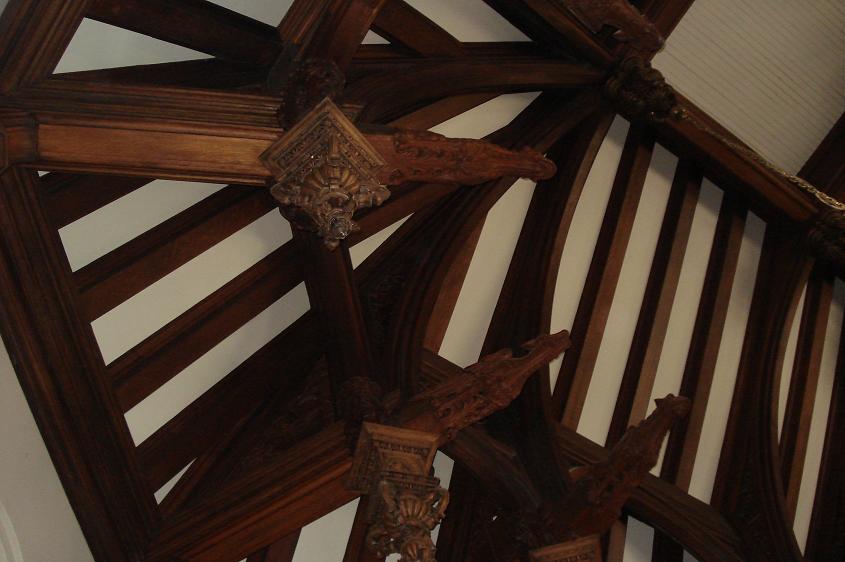
2008 - Auditorium Gargoyle, Courtesy of Joyce Kelly
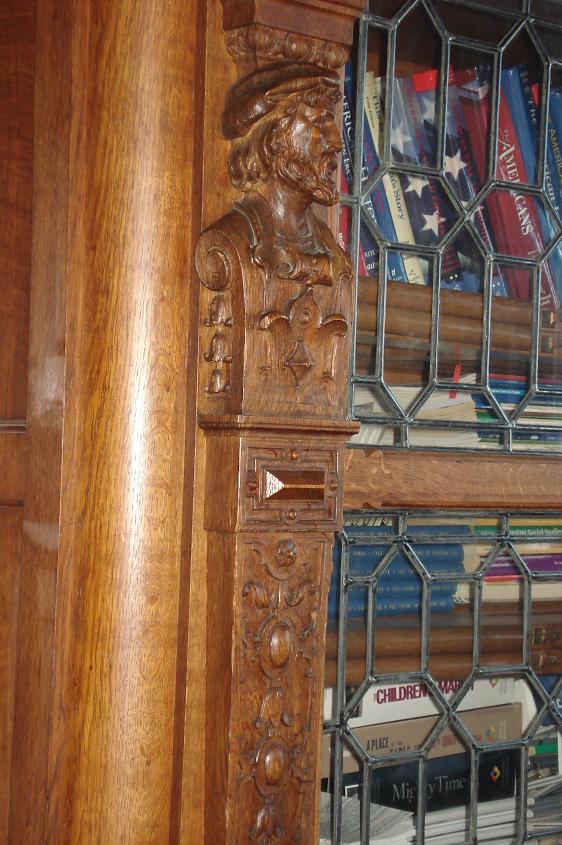
2008 - Classroom Bookcase Detail, Courtesy of Joyce Kelly
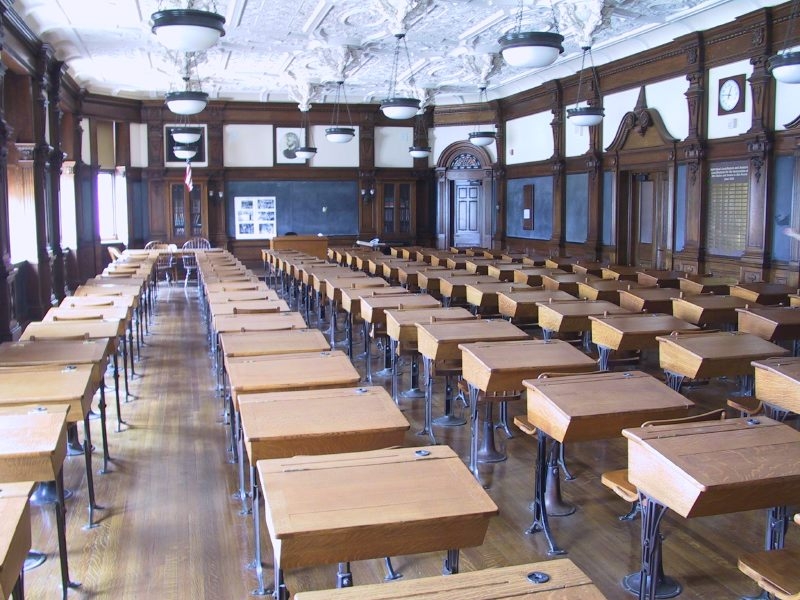
Original Classroom
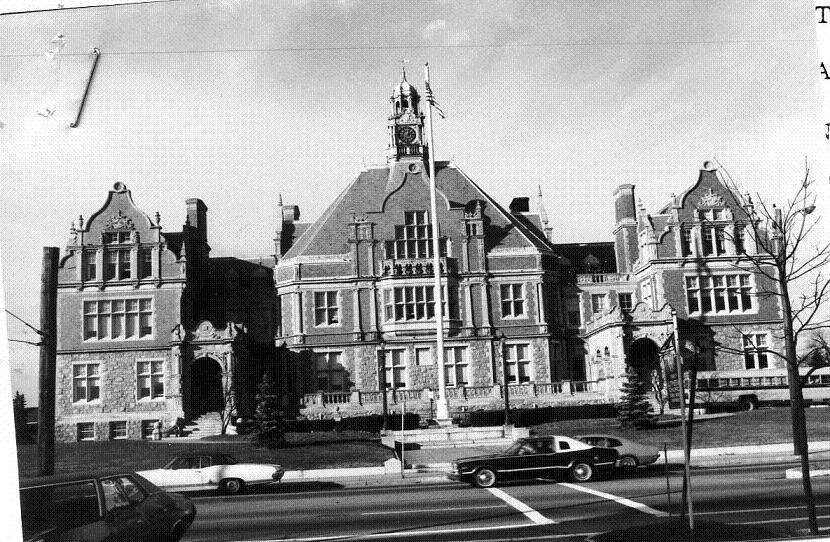
1978, Courtesy of the Mass. Historical Commission
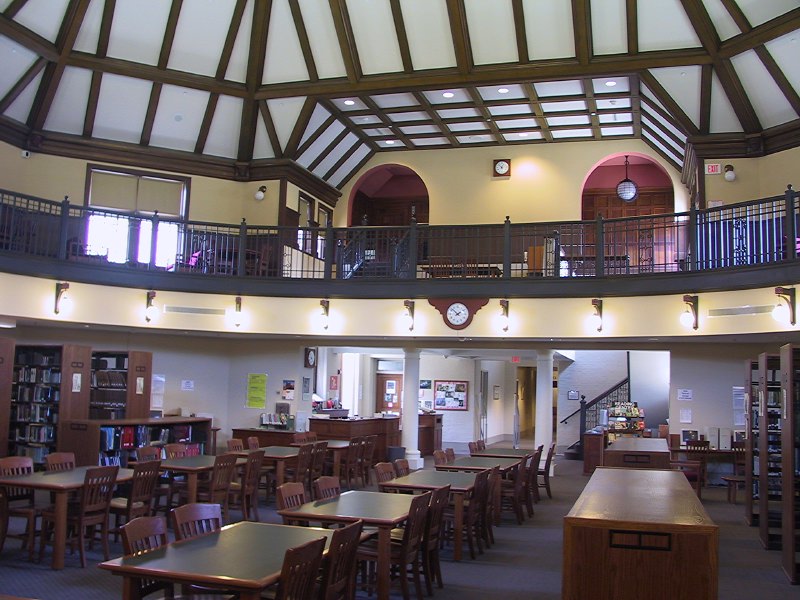
Interior of pavilion--was originally a gymnasium and now a library

Original classroom
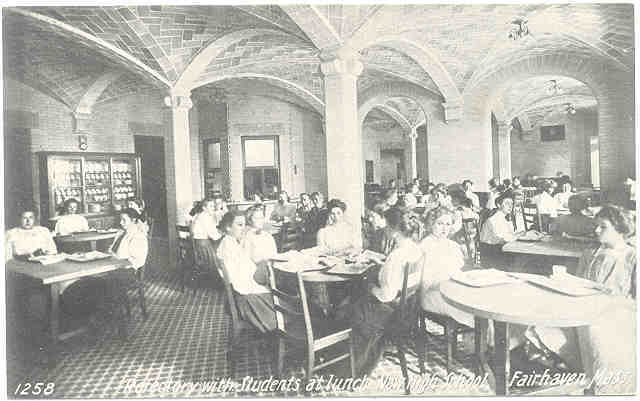
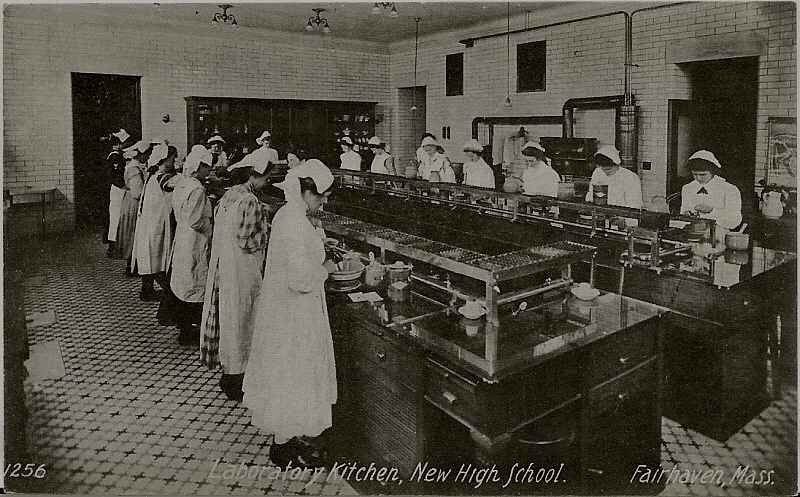
<<< Back to Design List
|
|
|