Fairhaven Town Hall
40 Center Street
Fairhaven, Mass.
Year Built: 1894
Fairhaven Town Hall is the product of the historically-inspired architectural eclecticism of the late 19th century. As such, the building displays many elements of both the Romanesque and the Gothic stylistic traditions without being a pure example of either style. The consistent use of rounded-arched openings in conjunction with groups of narrow rectangular windows is late Victorian Romanesque in Provenance. So also is the way in which the tower cape meets the walls below with cornices unbroken by secondary pinnacles, tabernacles or pseudo-gables. The absence of any jerkin-headed gables, polychrome banding or pointed or sequential arches strengthens an overall impression of Romanesque Revival. Nonetheless, many of the building�s details are predominantly Gothic in inspiration. These include the crocketed turret caps that terminate in finials and the crested roof ridge which, though they have late Romanesque precedents, are actually Gothic characteristics and give the building a delicacy that is quite un-Romanesque. Also Gothic in origin are the great windows in the south, east and west gable fields, which are mullioned into tall arches with trefoil shapes filling the window heads. Certain of the picturesque compositional elements that characterize the Town Hall also look both to the Romanesque and Gothic Revivals for their origin. An example is the irregular roofline created by the polygonal corner towers, one much taller and larger than the other; and by gable-ended wall dormers that break forward from the roof line and even the fa�ade plane.
The Town Hall is nearly square in plan, 99� wide and 108� deep, with a pyramid-shaped roof. Its masonry bearing wall structure with a granite foundation, wood floors supported on iron beams, brick arches over the boiler room and a slate roof.
The foundation stone was quarried in New Bedford while the first story is granite from St. George, New Brunswick, laid up in random-course ashler. Beltcourses, window sills and lintels, and the triple-arched entry loggia are of granite from Red Beach, Main. Above the granite base, the walls are a rich red-pressed brick, called Delmonico brick. The brick�s color had been developed for Delmonico�s restaurant in New York and was used for only the second time in this building. Trim on the upper stories is of terra cotta from the Boston Terra Cotta Company, and it was painted to match the brick during construction of the building. The red slate roof has crockets and crestings of copper.
Windows in the town hall are of French plate glass on the lower story, with double-thick German glass in the upper stories. The sashes were stained on the job site by painters from J.I. Wingate of Boston and the glass was set into the sashes at the time of installation. The ornamental windows were designed by Charles Brigham in collaboration with the principal decorator, Frank Hill Smith.
The main fa�ade (south side) consists of a symmetrical portion two stories in height, which is flanked by two towers, the western one much taller and larger than the eastern one. Dominating the first story between the towers is a Romanesque-style triple-arched entrance loggia in granite which is flanked on either side by a small round arched window. The brick second floor of the south fa�ade is set back very slightly above a granite string course which separates it from the first story. Centered above the entrance is a grand-scale wall dormer containing a tall mullioned window recessed beneath a compound Romanesque arch. A tiny, round-arched window with a granite sill pierces the gable field above this arch. Behind and above this dormer, and compositionally reinforcing its shape, the roof of the building rises to a sharp peak. The remainder of the second story, on either side of the central wall dormer, is divided into two registers by a string course. In the lower register on each side, is a triple-mullioned window capped by a rectangular lintel. The string course dividing the first and second stories functions as a sill. Centered in the upper register, above the mullioned window, is a small wall dormer containing a recessed, round-arched window. The compositional elements flanking the large central wall dormer in the second story this echo, on a much smaller scale, and reinforce the dormers compositional relationship to the entrance loggia below it.
The granite of the first story entrance loggia is continued on the first story of the two flanking corner towers of the main fa�ade, both of which are lighted at this level by windows with rectangular lintels. Above the first story, both towers are brick. The larger tower (west), square-shaped for most of its height, is lighted at the second story-level by three Romanesque-arched windows the center of which is considerably taller than the other two. The tower then tapers upward to an elaborately corbelled string course. Above this, the tower assumes an octagonal configuration with small gothic towerettes at each of the four corners. Set into a Romanesque-arched recess in each of the four walls between the towerettes, is a clock with a white face and black characters, which is original to the building. Below each clock face is a blind arcade of Gothic inspiration. Similar arcading comprises the body of each small corner towerette and the motif is repeated again in the band set off by a string course below the cornice of the clock tower. Finally the tower is capped by a corcketted conical roof rising steeply to a finial.
The clock tower�s smaller counterpart on the opposite (east) corner of the south fa�ade houses a bell purchased from the Blake Bell Company of Boston. This, like the four-faced clock, is original to the building. The smaller tower is also rectilinear in its lower portion but octagonal above where louvered panels are set into each wall plane within elongated Romanesque arches supported on compound piers. It�s conical and crocketted roof mirrors that of the larger tower and sits astride the crested ridge of the Town Hall�s highest roof.
The building�s main entrance is the triple-arched loggia in its south fa�ade. Immediately upon entering the building, it is evident that its great distinguishing feature is the carved oak wood work employed lavishly throughout. Four oak doors with upper panels of glass give entry into the main hall. A grand double-stair of oak rises from this hall to the second floor in three straight runs. Each stair has a pair of octagonal newel posts, one carrying a triple-arm bronze lamp post with opalescent glass lamps and the other a ball finial. The newels are trimmed on each face with a gothic arch carried on slender colonettes with decorated spandrels. At the landing of each stair, an octagonal column with foliate capital rises to the ceiling from its newel post base. The ceiling in the stair hall has a system of oak �beams� and �joists,� their lower sides paralleled and carved. There is a wainscot of quartered oak with vertical boards meeting in elaborately molded joints. A handsome bronzed electric chandelier hangs in the entry hall and is original to the building.
In the left and right walls of the hall, double doors of oak with small raised-field panels and upper panes of glass open to the municipal offices. The offices have narrow floor boards, some have tall oak mantels, pilastered and carved with Gothic details, vertical board wainscot, and paneled oak interoffice doors.
The main feature of the second floor is the great hall, which was designed and fitted for use as a theatre. The room is 52� by 61� in size and 29� tall. The main feature of the theatre is the carved oak woodwork, which are especially well-ornamented, consisting of a paneled oak dado five feet wide above which the walls are frescoed to the tops of the windows, and the ceiling is to be a large ornamental ventilator. Carved oak beams divide the ceiling into panels. Originally, the ceiling is decorated in bands of color in bluish tints and the walls are decorated in arabesque style with a diaper pattern. The frieze design included cartouches, shields, and a coat of arms in rich olive and brown colors. There was a heavily decorated border, and the walls were originally in variegated tan shades. The front of the gallery was in cinquefoil designs and very elaborate.
The original chandeliers in the theatre were brass with bell-shaped glass, but have been replaced with something somewhat similar.
Registries
• National Register
References
• Mass. Historical Commission, Form B, FAI.31
• National Register of Historic Places Inventory - Nomination Form, Fairhaven Town Hall, Center Street, Fairhaven, Massachusetts, November 20, 1980.
• "Charles Brigham," Boston of To-day, Richard Herndon, Post Publishing, Boston, 1892, pp. 156-157 (". . . [A]nd among the recent building designed by him . . . Town Hall at Fairhaven, Mass. . . .").
• "Charles Brigham," MacMillan Encyclopedia of Architects, Adolph Placzek, entry written by Margaret Henderson Floyd, 1982, p. 288-9 (Town Hall, 1892-1894, Charles Brigham architect).
• "The Story of a �Town House," Mabel Hoyle Knipe, Fairhaven, Mass, 1977. Charles Brigham, architect. http://www.millicentlibrary.org/townhall.htm
• National Register of Historic Places, 1/22/1981, Charles Brigham, architect, National Park Service #81000122.
• Massachusetts Cultural Resources Information System, Massachusetts Historical Commission, Inventory No. FAI.31 (Fairhaven Town Hall, 1894, Charles Brigham, architect).
• "A New England Architect and His Work," Oscar Fay Adams, New England Magazine, June, 1907 (Charles Brigham, architect). http://www.millicentlibrary.org/brigham.htm
Images

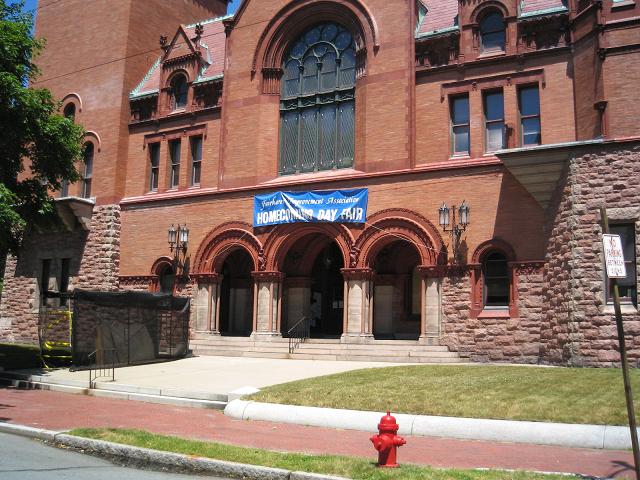
2007
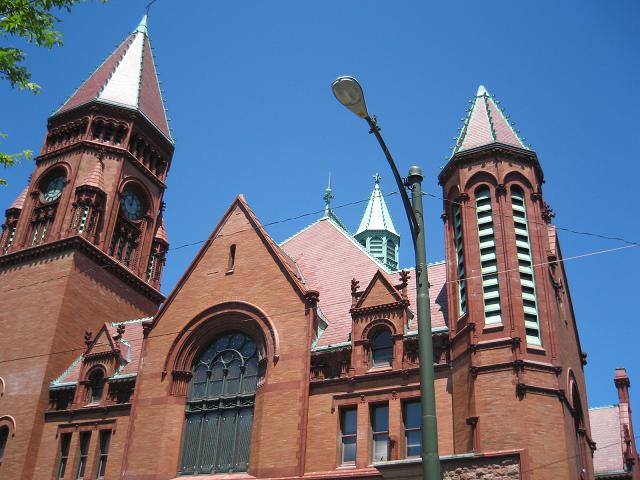
2007
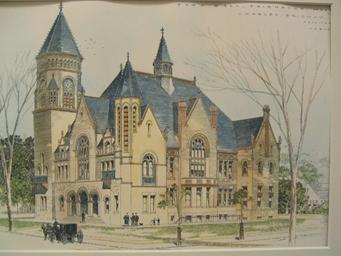
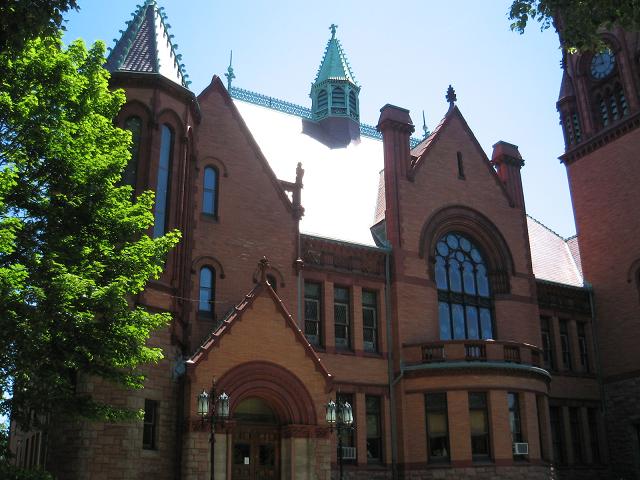
2007

2007
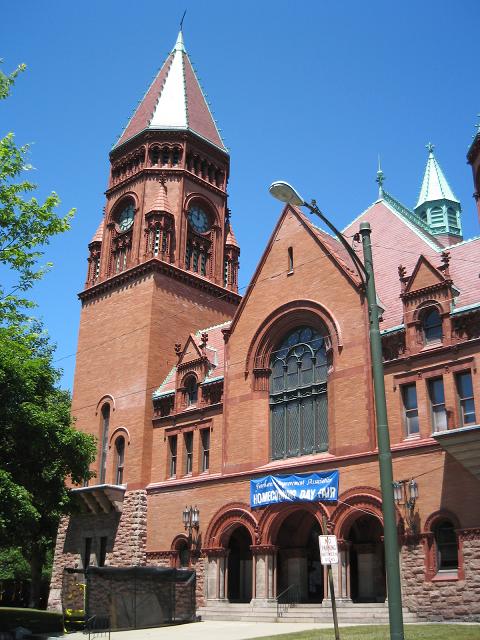
2007
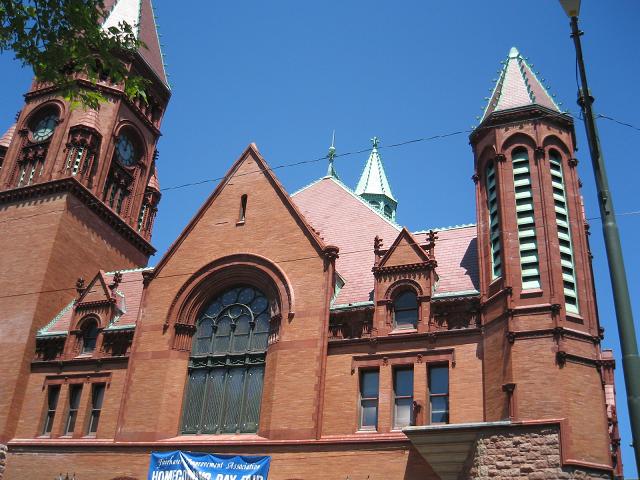
2007
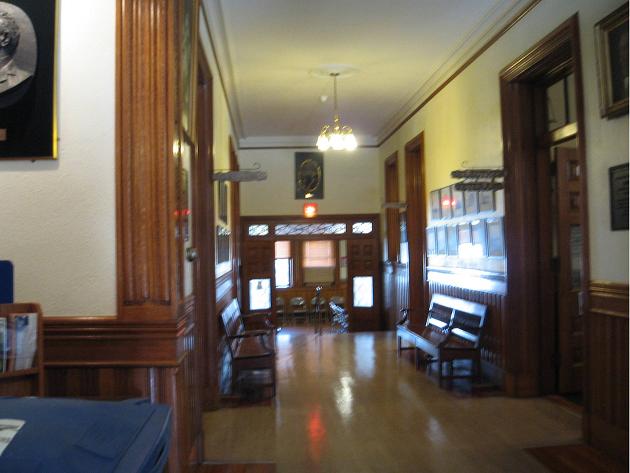
2008 - First Floor
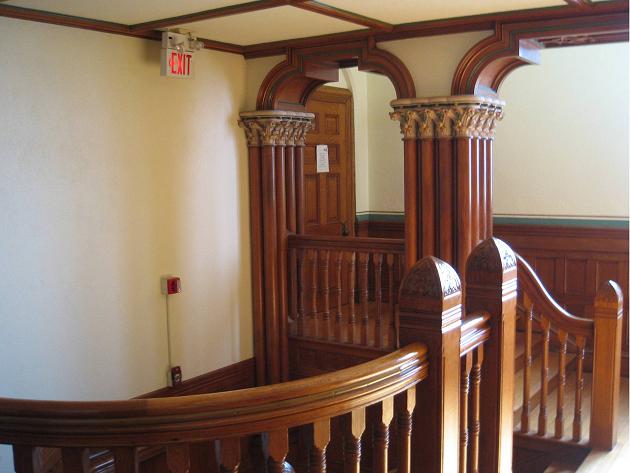
2008 - Auditorium Lobby

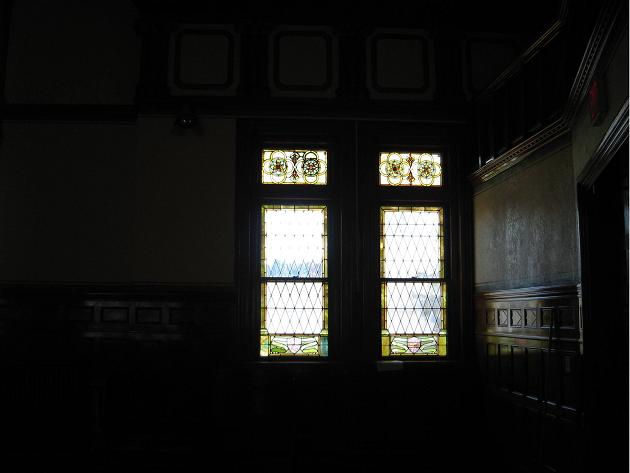
2008 - Stained Glass Window in the Auditorium

2008 - Light Fixture on ist Floor
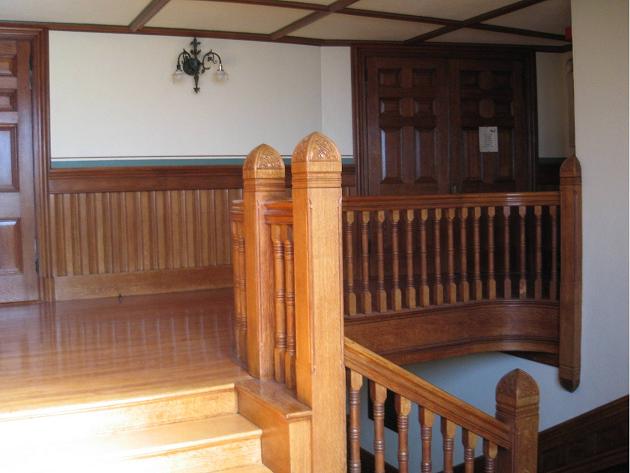
2008 - Lobby of Auditorium
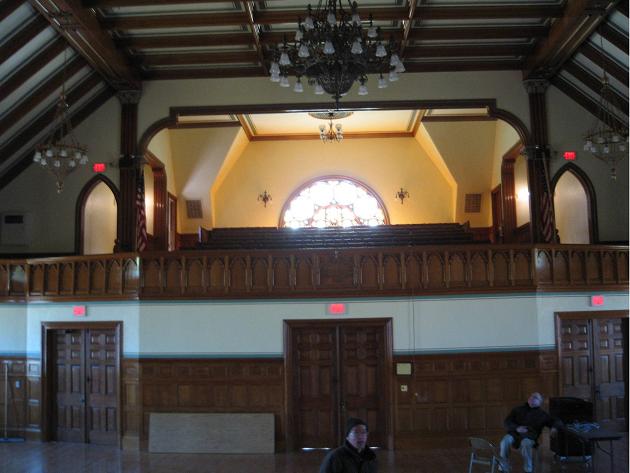
2008 - Rear of Auditorium
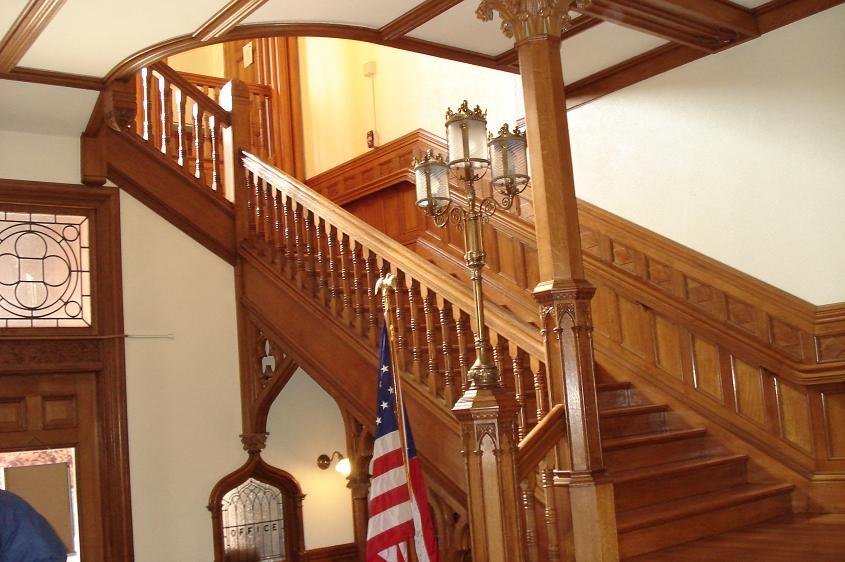
2008 - Banister Fixture and Stairwell Detail, Courtesy of Joyce Kelly
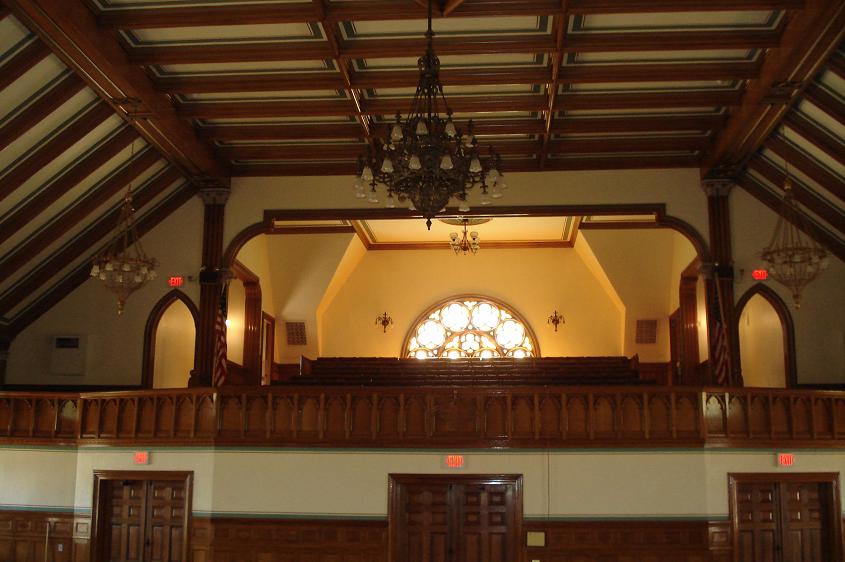
2008 - Rear of Auditorium, Courtesy of Joyce Kelly
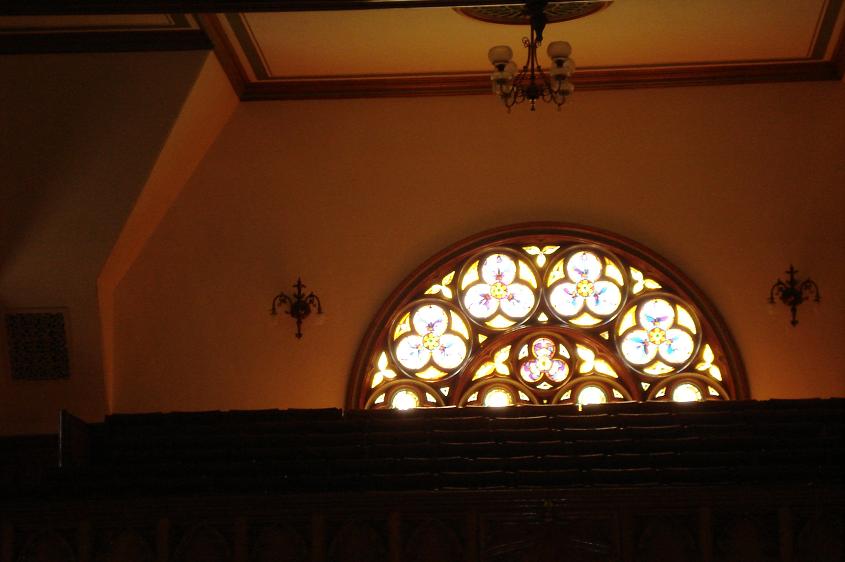
2008 - Rear of Auditorium Stained Glass, Courtesy of Joyce Kelly
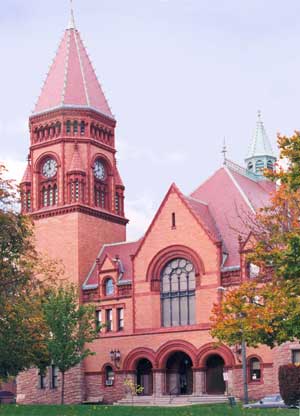
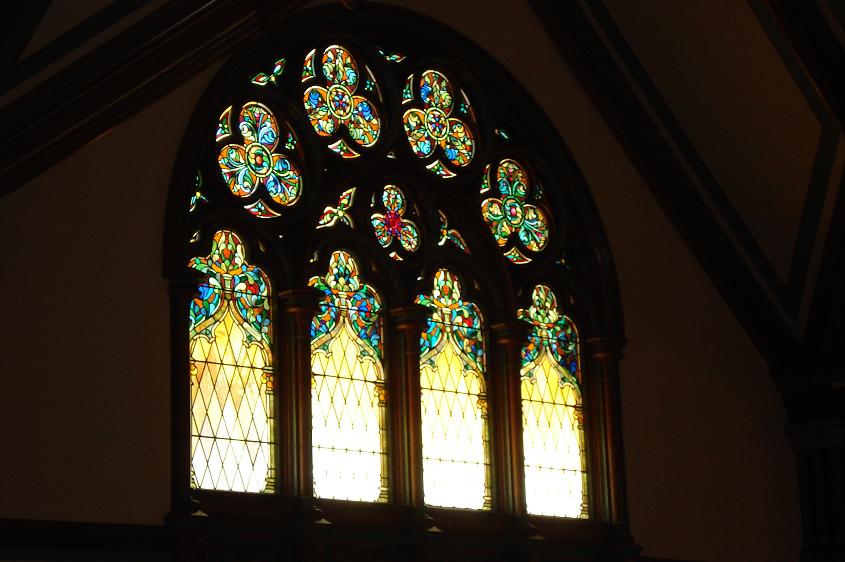
2008 - Auditorium Stained Glass Detail, Courtesy of Joyce Kelly
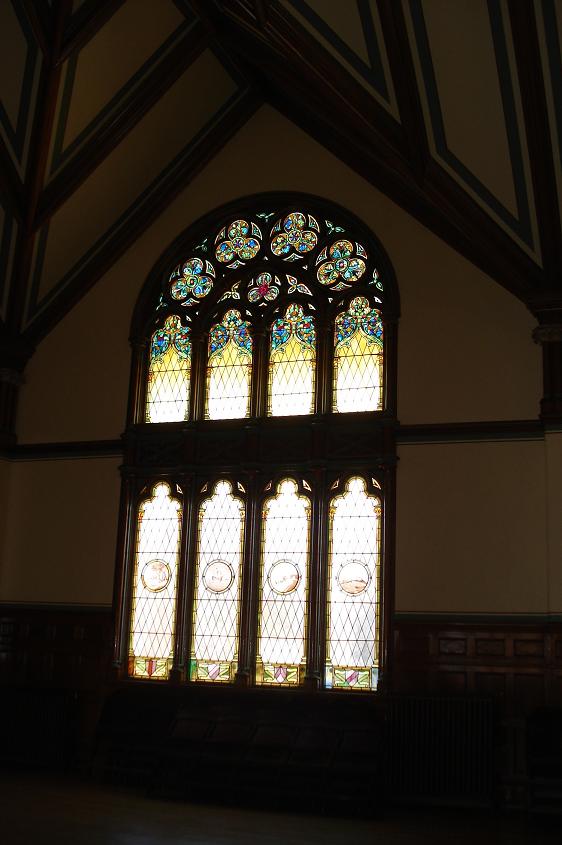
2008 - Auditorium Stained Glass Detail, Courtesy of Joyce Kelly

2008 - Detail of Terra Cotta at Entranceway
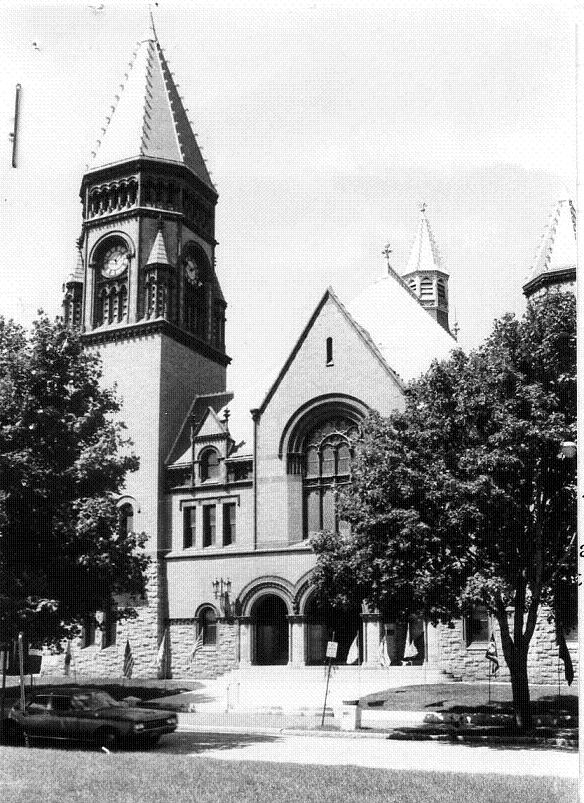
1978, Courtesy of the Mass. Historical Commission
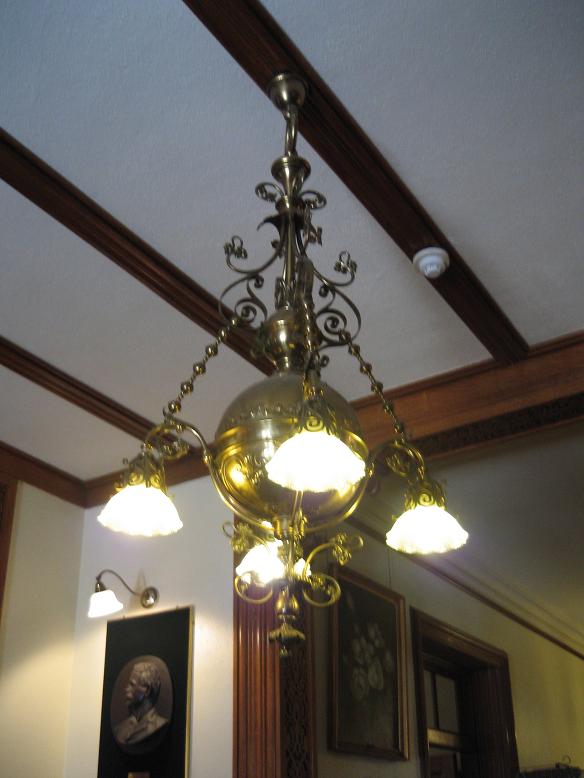
2008, Front Lobby Fixture
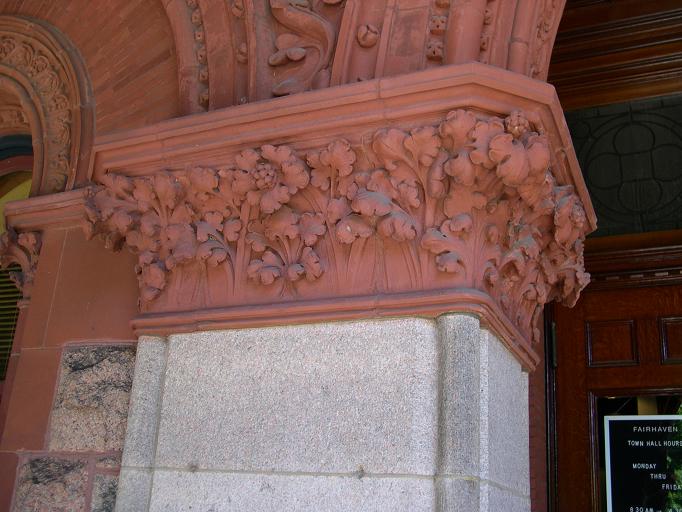
2007, Capitol Detail
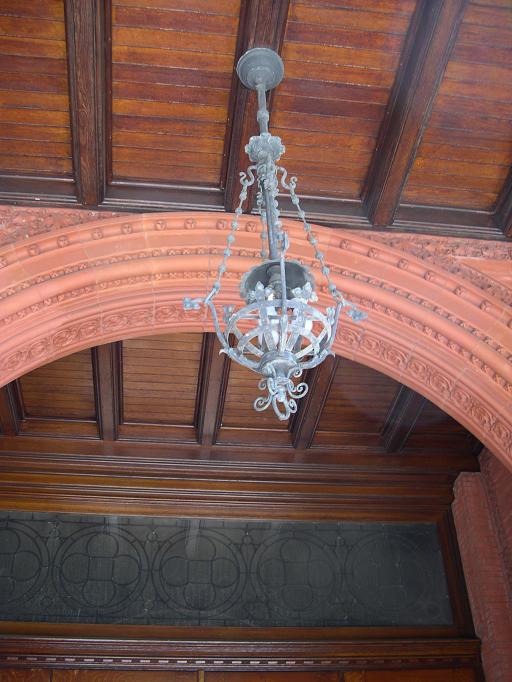
2007, Front Stoop Ceiling Fixture and Detail
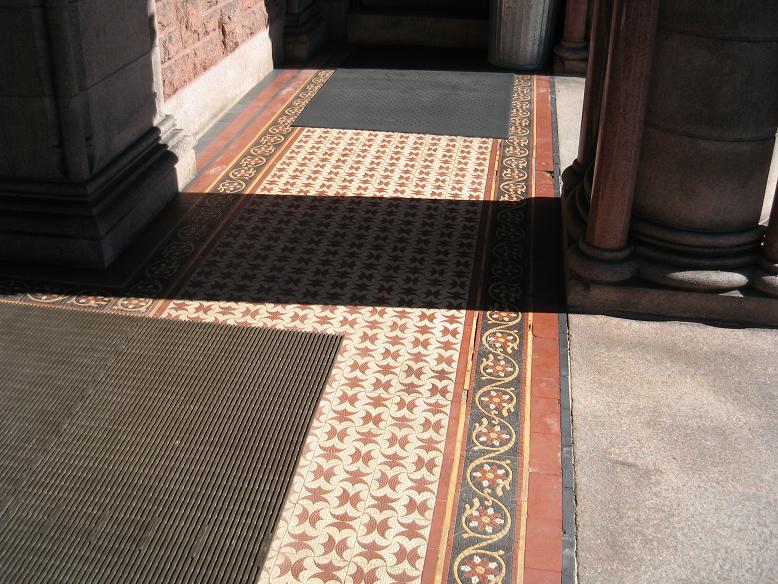
2007, Front Stoop Floor Tile
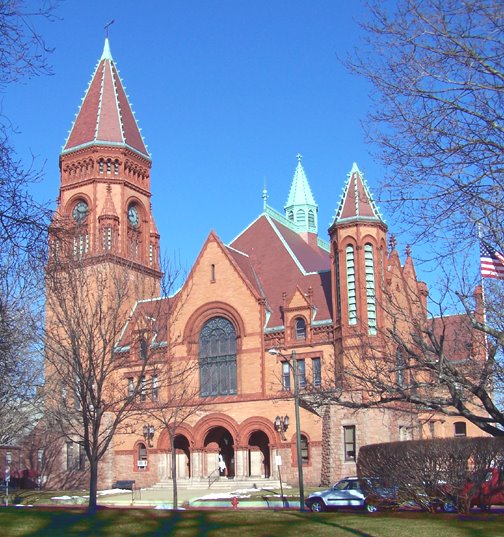
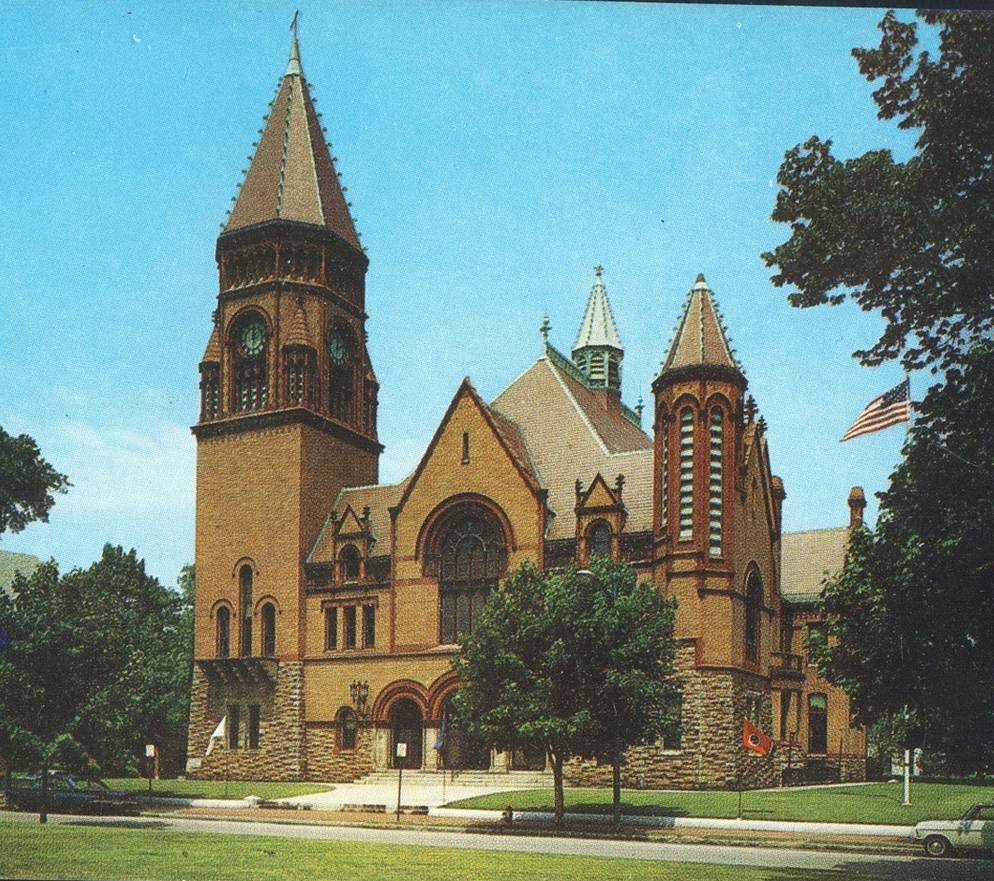
1968
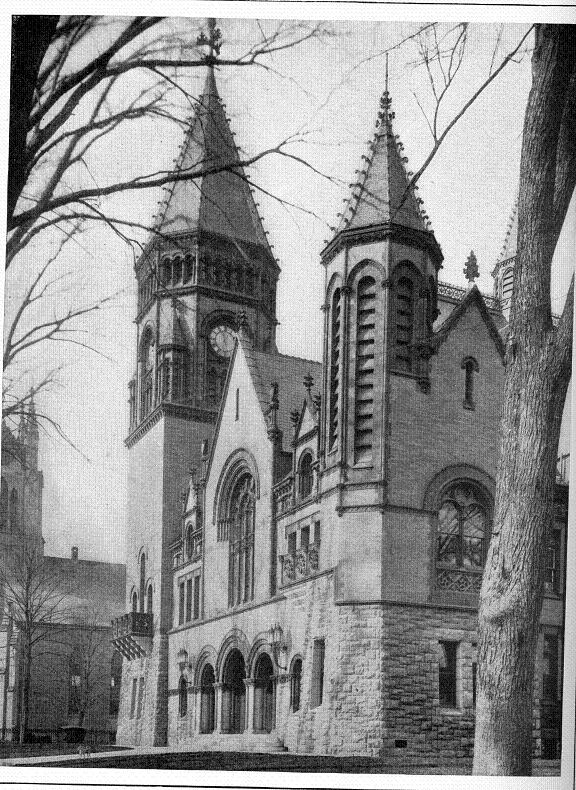
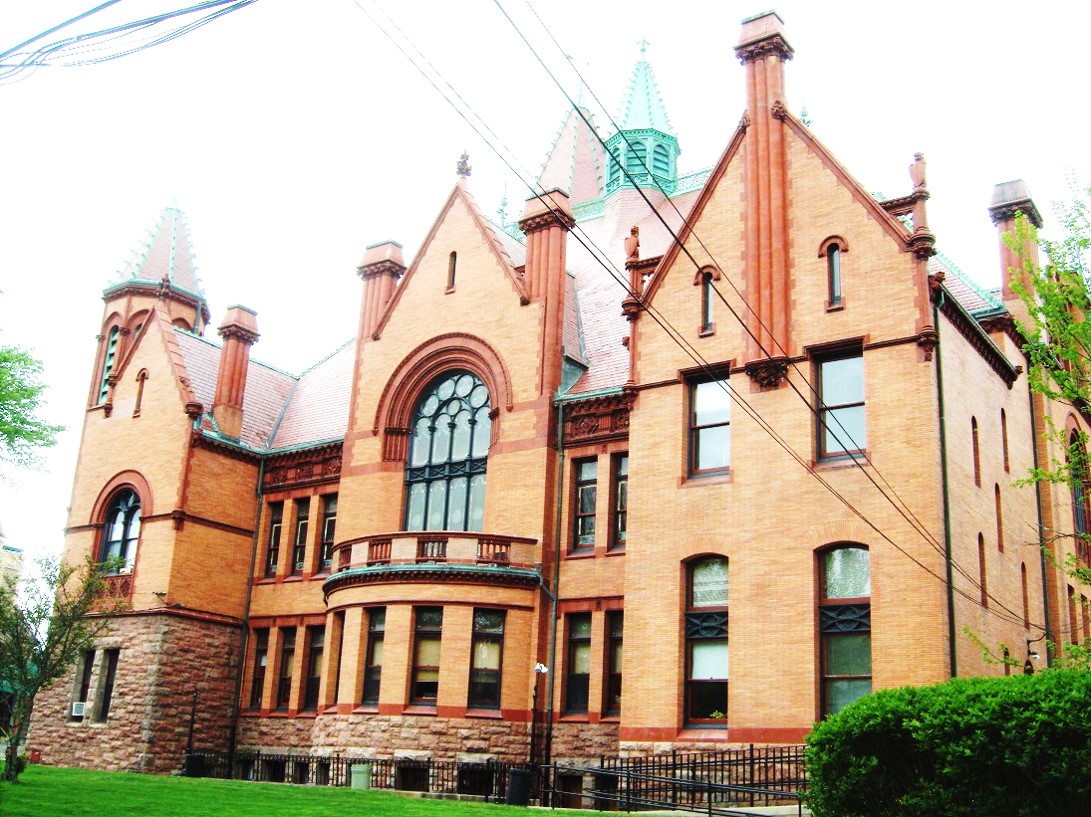
2017, Walnut Street facade
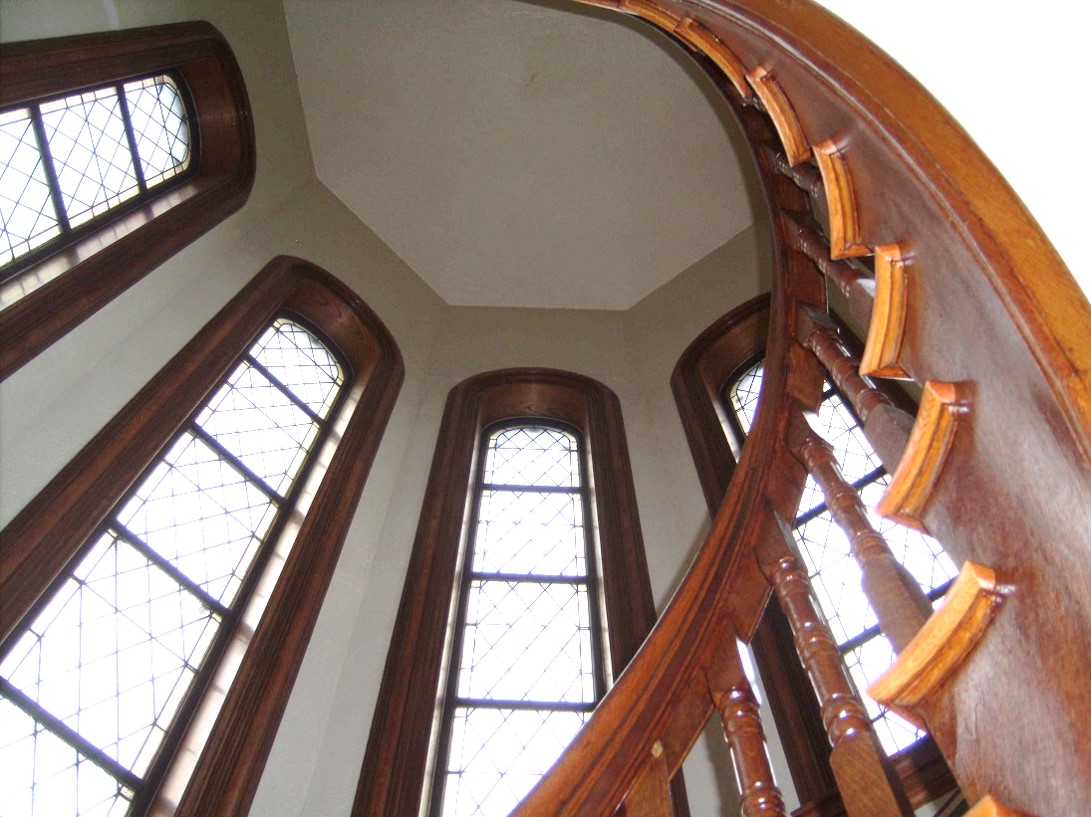
2017, inside of turret on Williams St. side
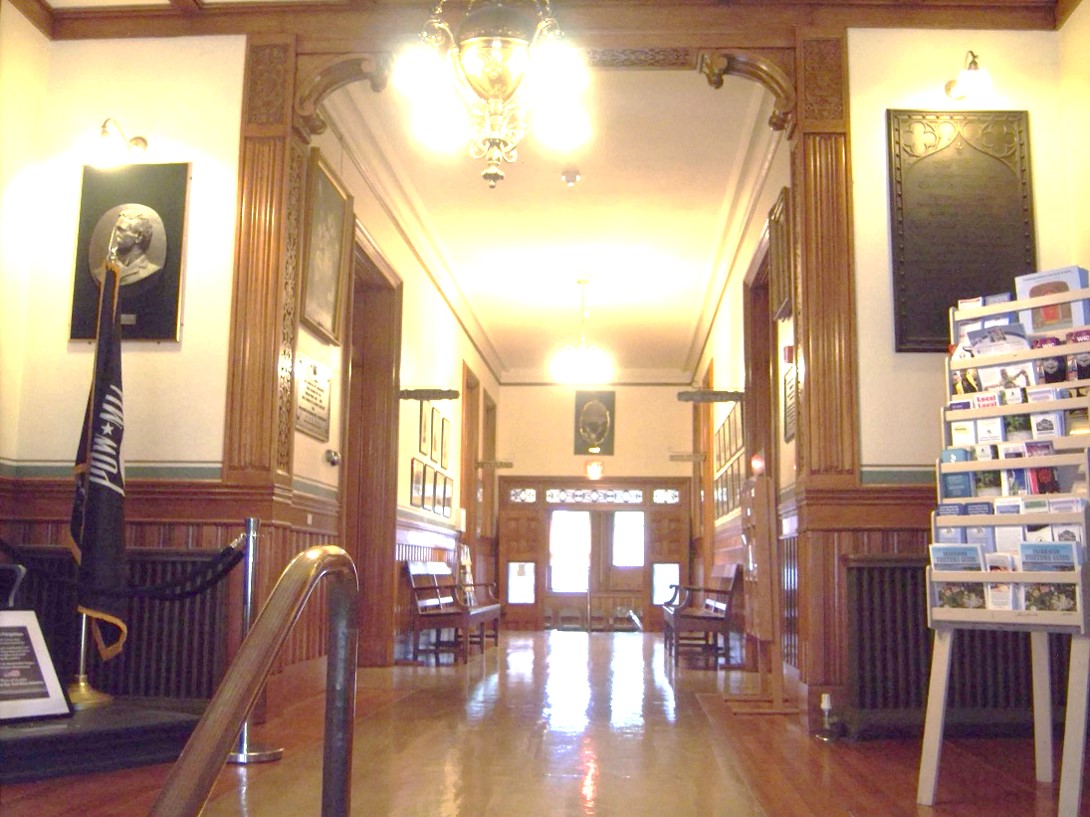
2017, interior, lobby
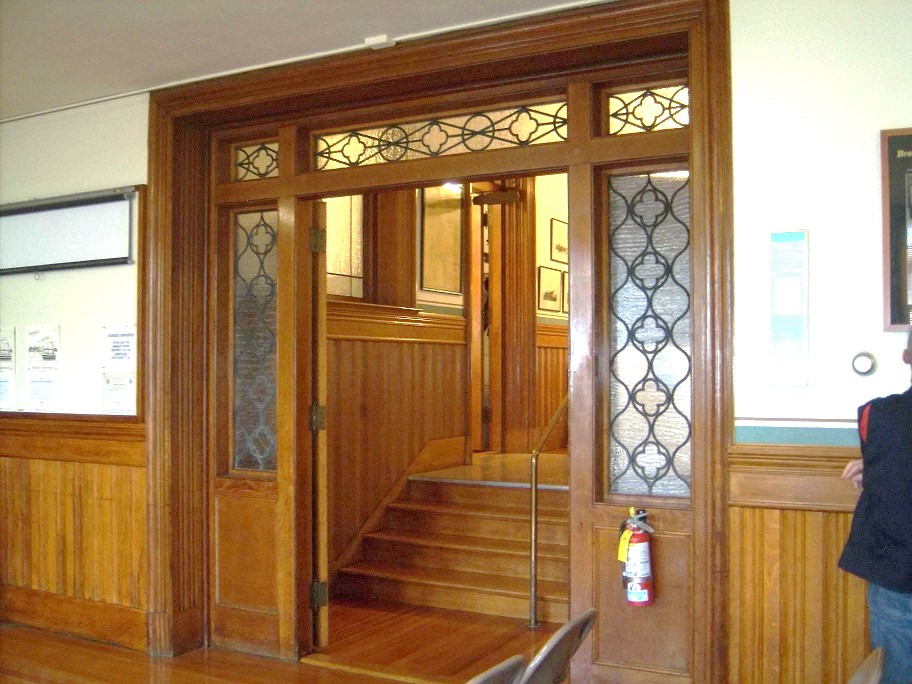
2017, interior, rear of lobby
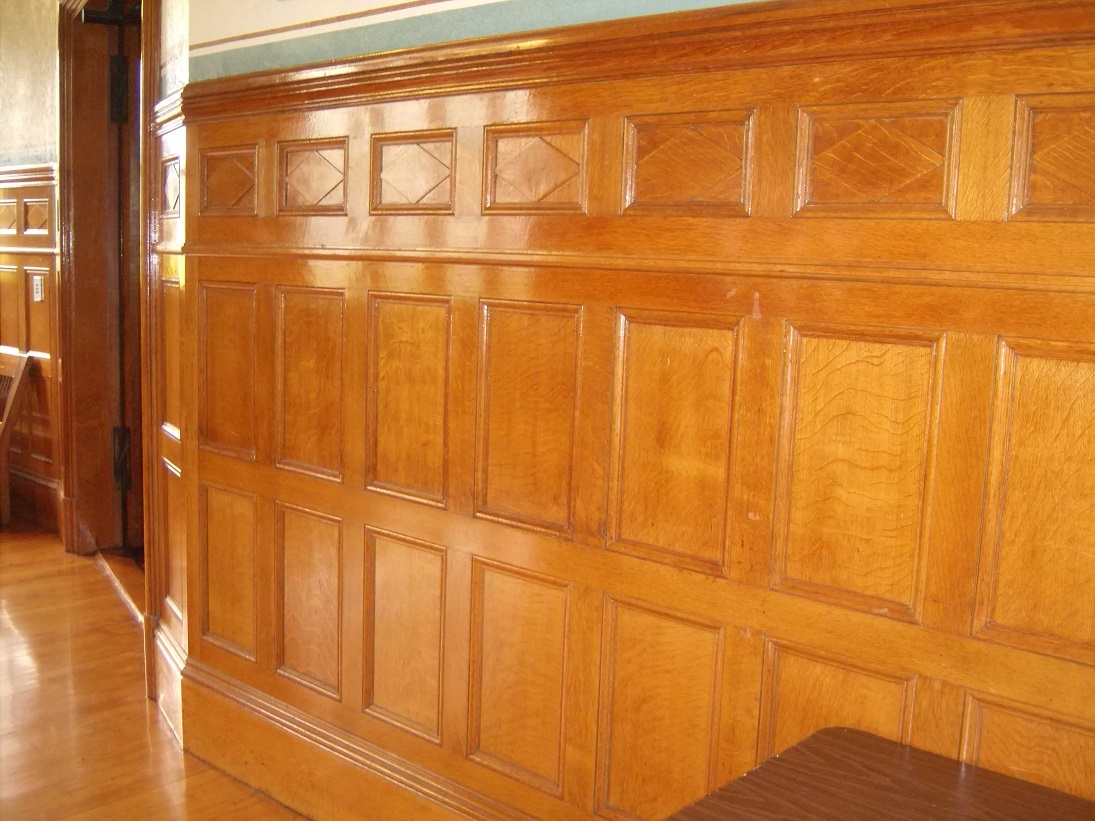
2017, lobby, wainscotting
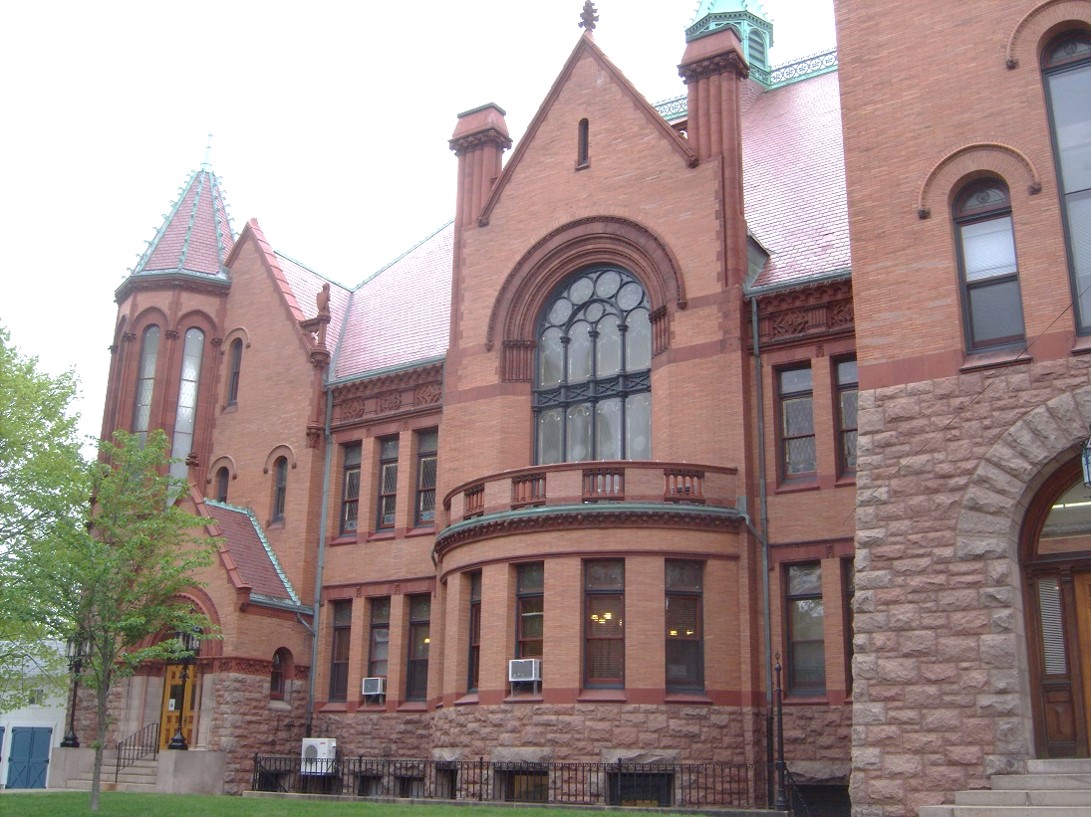
2017, Williams Street facade
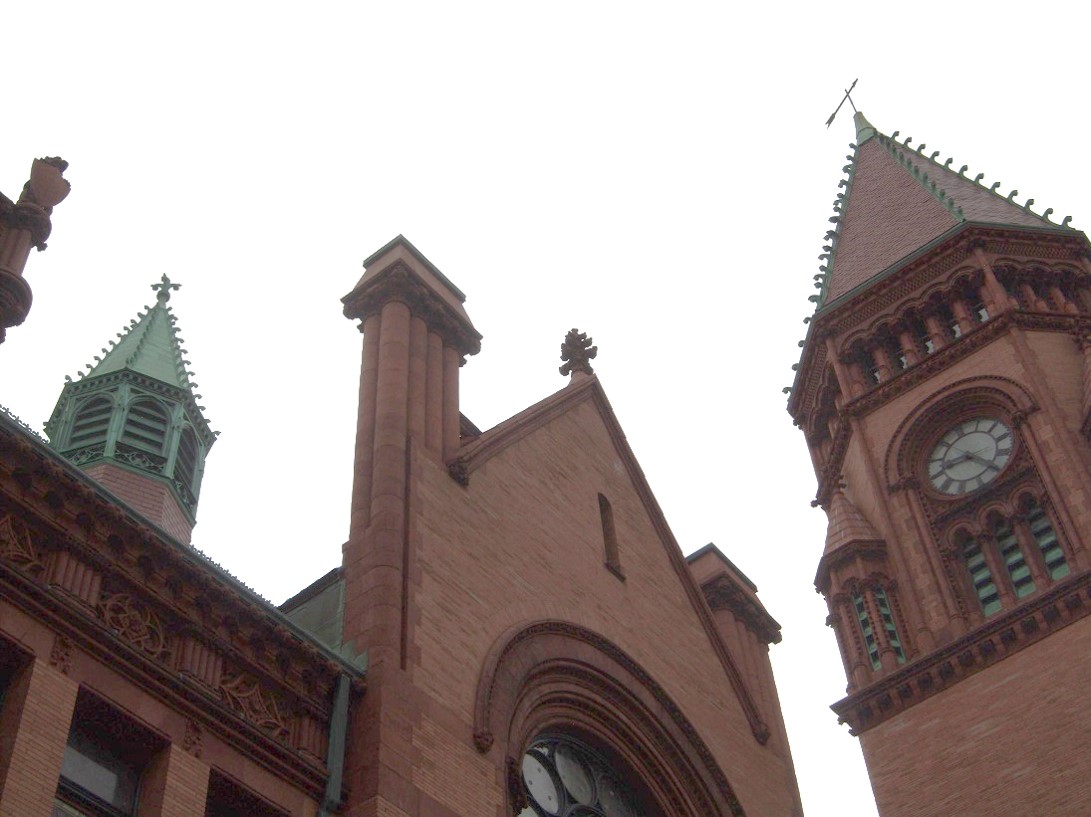
2017, Williams Street facade
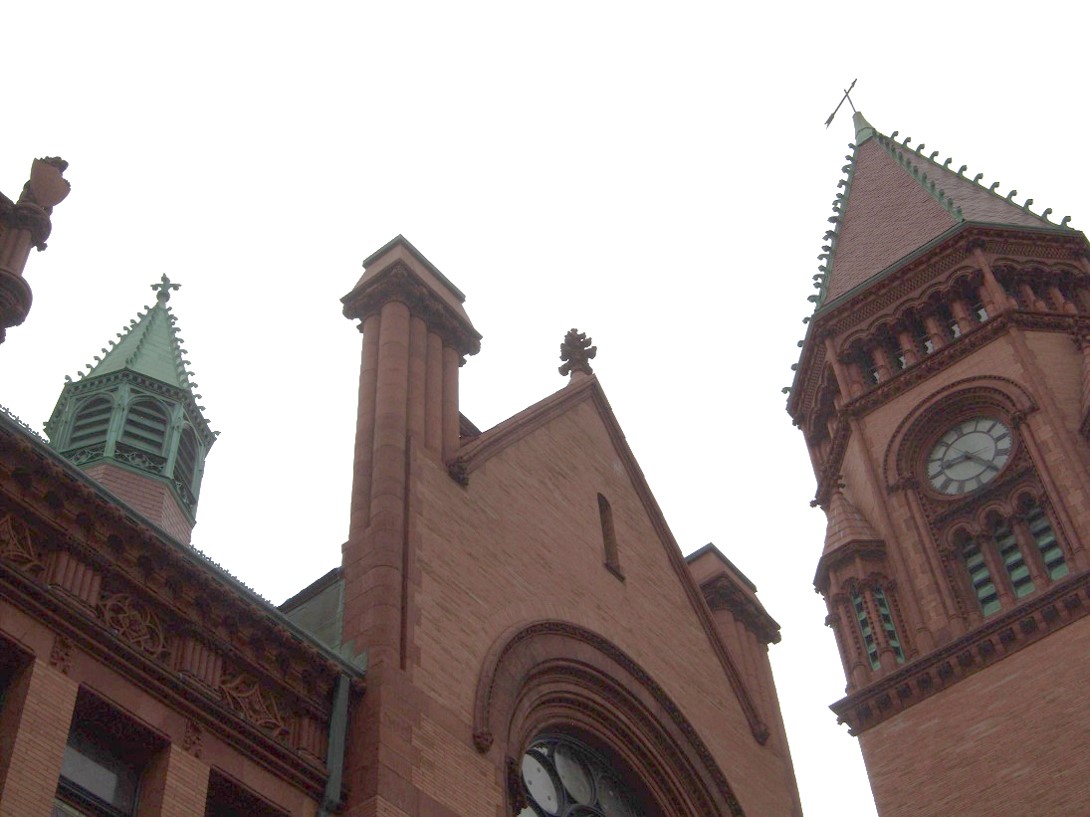
2017, Williams Street facade
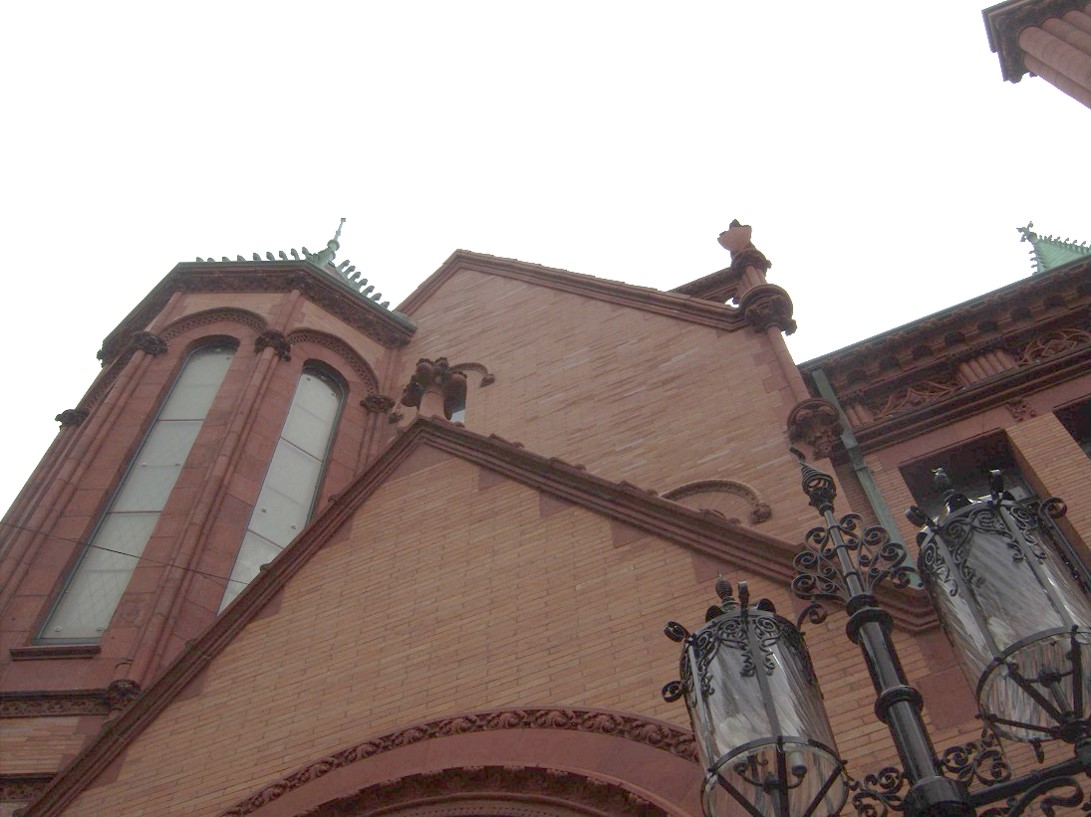
2017, Williams Street facade
<<< Back to Design List
|
|
|