Roxbury Presbyterian Church
328 Warren Street
Roxbury, Mass.
Year Built: 1891
Built in 1891, Roxbury Presbyterian Church was constructed of rough-hewn Roxbury
Puddingstone. In general in massing and form, the structure hugs the corner of Warren and Woodbine Streets in a low, sprawling manner. It is asymmetrical in elevation and features projecting and regressing surfaces of polygonal or curving bays. The low horizontality of the church is contrasted with the verticality of the octagonal and pointed tower which rises over the entrance. The steeply pitched rooflines of the Roxbury Presbyterian Church contribute to an overall heaviness and ruggedness of this church which, like the tower, retain a slight verticality in the pointed polygonal roof tops.
In plan, the variety of spaces within the church and different-polygonal bays contribute to a general asymmetry. In elevation the church rises from a full basement to a second level containing the auditorium, reception area and ancillary rooms. The church is primarily enclosed by a steeply pitched modified traverse gable roof on this western facade. A series of polygonal projecting bays whose roofs are conical emanate from this larger central roofline. These rounded projections include a large semi-polygonal apse at the center of the west facade whose roof rises to a steep conical pitch. A second smaller polygonal bay is located to the right of this larger central apse.
The west (main) facade features a picturesquely rendered bell tower at its northwest corner. This tower is characterized by an interesting progression of geometric forms commencing with a tall, square base which is surmounted by a circular drum. The drum supports a wooden octagonal component which is surmounted by a pyramidal roof. The tower's stone base and drum are pierced by narrow round-headed stained-glass windows. In the round base and octagonal bell tower, polygonal shapes are reflected in the other projecting bays on this western side of the church.
Projecting from the main entrance of the bell tower is the main entrance to the church, which is enclosed by an open-air gable porch. This porch features highly decorative woodwork. Its gable ends are highlighted by vergeboards behind which is a slightly recessed wooden arch with a drop-moulding keystone. Beneath this arch and along the sides of the porch's gable-end roof are a series of pointed wooden arches which are supported by turned posts that rest on a base of Roxbury puddingstone. The entrance porch's terra-cotta tiled floor exhibits a pair of glazed art tiles at its center. The original heavy oak doors to this entrance are still intact.
To the right of the main entrance is a square single story flat roofed component whose arched entrance provides access to the basement. A third entrance on this facade is located between the two polygonal apses and consists of a pointed arch door enframed in a darker stone. The entire west facade features a fenestration of lancet windows all of which are framed in wood. To the right of the large octagonal bay is a gable roof section which forms the southern end of the church. It has two basement windows and a range of four wood-enframed windows on the second level.
The north elevation of the Roxbury Presbyterian Church along Woodbine Street features a large off-center gable with four basement windows. These windows, in turn, are surmounted by a large pointed-arch stained-glass window, which is flanked by tall narrow windows. At the apex of the north gable is a louvered trefoil window with wood enframements. To the right of this large gable is the corner bell tower and between these two elements is a single-story porch, which is fully enclosed and entered by way of a short flight of stone steps. This porch features five lancet windows, which are flanked by slender colonettes.
To the left of the large gable is a semi-polygonal projecting single story bay which is pierced by a second side entrance and two windows. Its roof, like those on the Warren Street/west side is a steeply pitched and conical roof topped by a fleur de lis finial. The rear wall is dominated by a steeply pitched gable, which is constructed of stucco and half timbering and outlined with decorative wooden vergeboards. At the center of this gable end wall is a large pointed-arch stained-glass window. Beneath this window is a pair of small basement windows.
Registries
• National Register
References
• "Charles Brigham," MacMillan Encyclopedia of Architects, Adolph Placzek, entry written by Margaret Henderson Floyd, 1982, p. 288-9 (Roxbury Presbyterian Church, 1888-1889, Charles Brigham architect).
• National Register of Historic Places, #89002125
• “John C. Spofford” Boston of To-day, Richard Herndon, Post Publishing, Boston, 1892, pp. 401-402 (“Brigham & Spofford . . . Presbyterian Church in the Roxbury district“).
• “John C. Spofford,” Massachusetts of Today, Columbia Publishing, 1892, p. 531 (“Brigham & Spofford . . . Roxbury Presbyterian Church”).
• “Architecture of H.H. Richardson and His Contemporaries in Boston and Vicinity: 1972 Annual Tour,” Society of Architectural Historians, Philadelphia, 1972, Margaret Henderson Floyd, (Brigham & Spofford, Presbyterian Church, Roxbury, 1888-89)
• Building Permit, City of Boston, 5/12/1891, #561, Roxbury Presbyterian Church, Brigham & Spofford architects.
• “Selections from an Architect’s Portfolio: John Spofford,” 1894.
• National Register of Historic Places Nomination Form, November 16, 1989.
Images
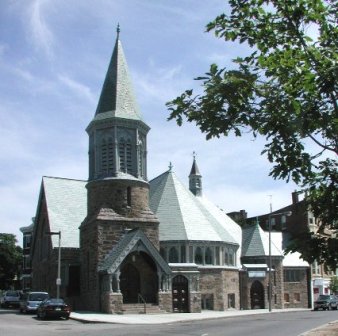
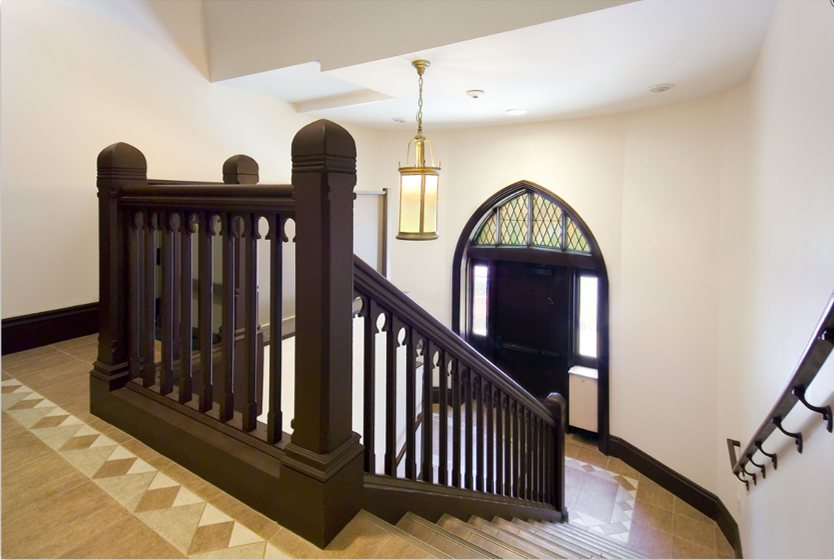
ca.2009
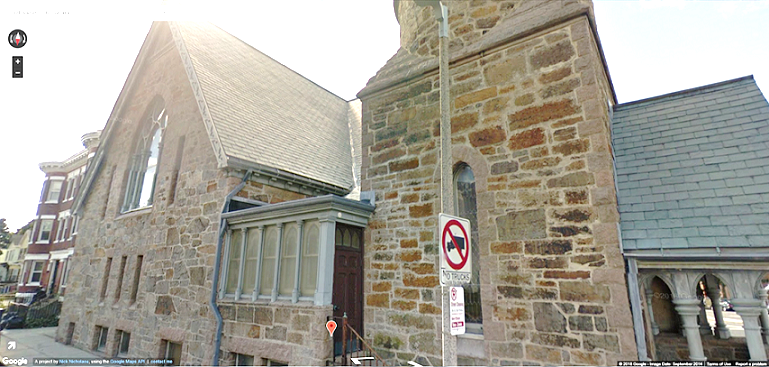
2014, Google Maps Street View
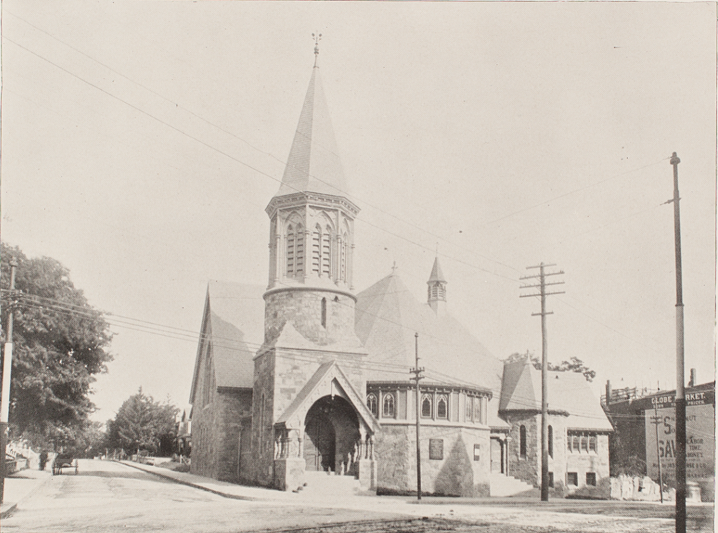
ca.1890
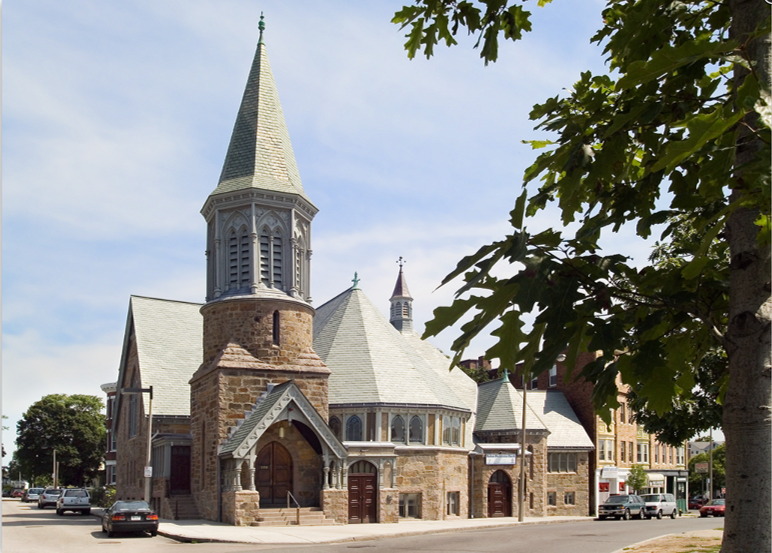
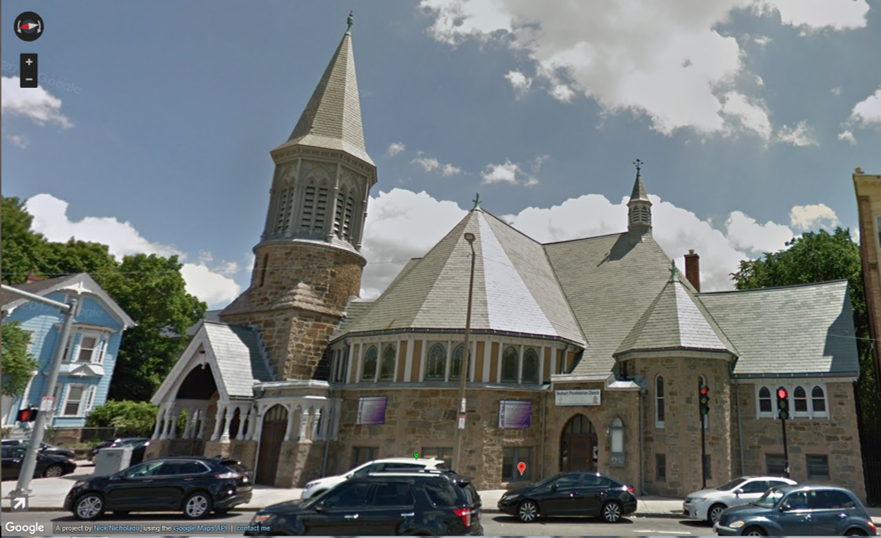
2017, Google Maps Street View
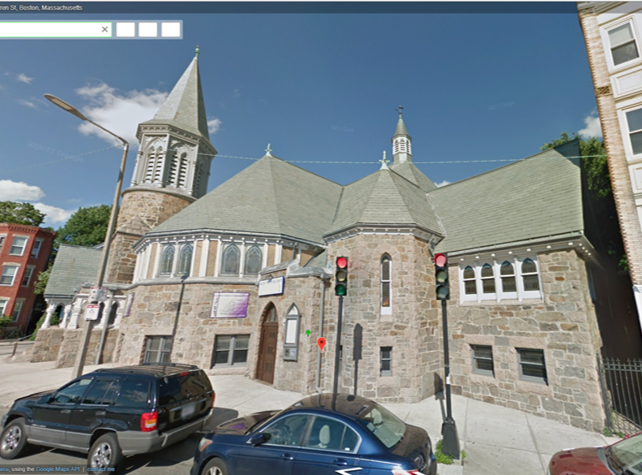
2017, Google Maps Street View
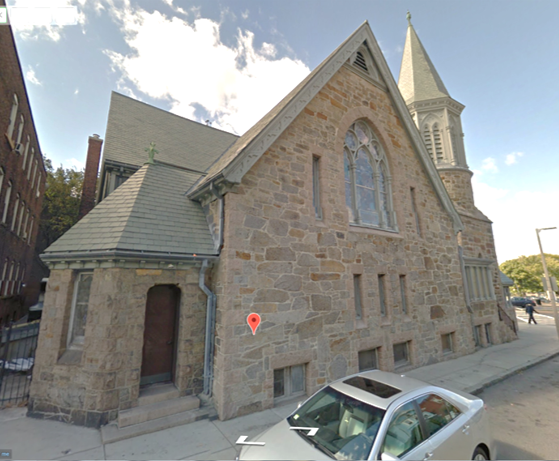
2014, Google Maps Street View
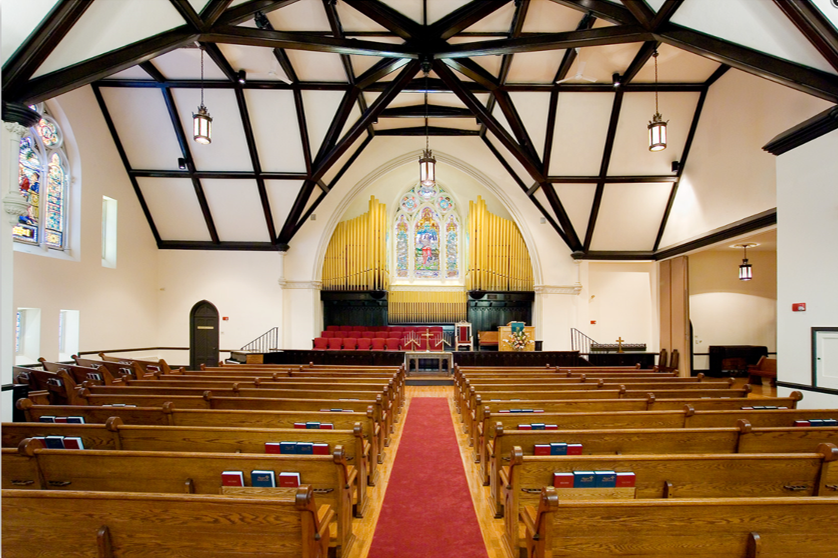
ca.2009
<<< Back to Design List
|
|
|