Samuel Adams Elementary School
165 Webster Street
East Boston, Mass.
Year Built: 1910
The building measures 148’ x 88,’ and was originally only two stories tall at the front and three on the rear (the rear of the lot slopes steeply). In 1913, a third story was added by Brigham, Coveney & Bisbee. The building is composed of red brick and red sandstone and shaped like a square letter “U.”
As designed, the basement contains two classrooms, which could hold 44 students, a manual learning room, cooking room, a playroom for boys, a playroom for girls, heating and ventilating plants, wardrobes, storerooms and the janitor’s room.
On the first floor, there is a 25’ tall assembly hall measuring 75’ x 38,’ with a stage measuring 34’ x 15’, and six classrooms. Four of the six classrooms were designed to seat 50 students and the other two 44. There was also originally a “bookroom” on this floor as well as anterooms near the assembly hall stage.
On the second floor was originally six classrooms, a nurse’s room, principal’s office, teachers rooms, wardrobes and “bookrooms.”
The main entrances on Webster Street are through the two porches, which are lighted by ornamental glass. Overall, the original two-story school was designed to accommodate 900 students.
The rear of this school sits commandingly at the top of a hill overlooking Boston Harbor.
References
• Building Permit, City of Boston, 1/12/1910, Brigham, Coveney & Bisbee noted.
• "New School for the First Section," Boston Globe, December 21, 1909, p. 8
• Massachusetts Cultural Resources Information System, Massachusetts Historical Commission, Inventory No. BOS.215 (Samuel Adams Elementary School, 1910, Brigham, Coveney & Bisbee, architects).
Images
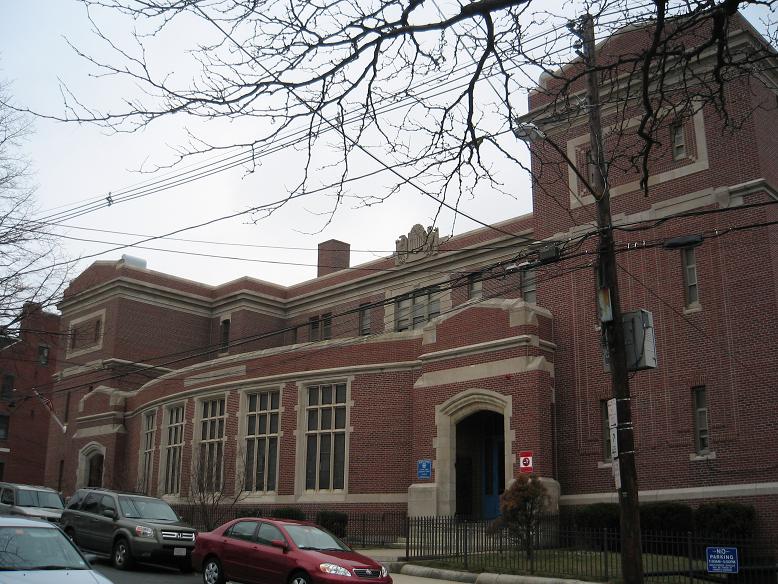
2008
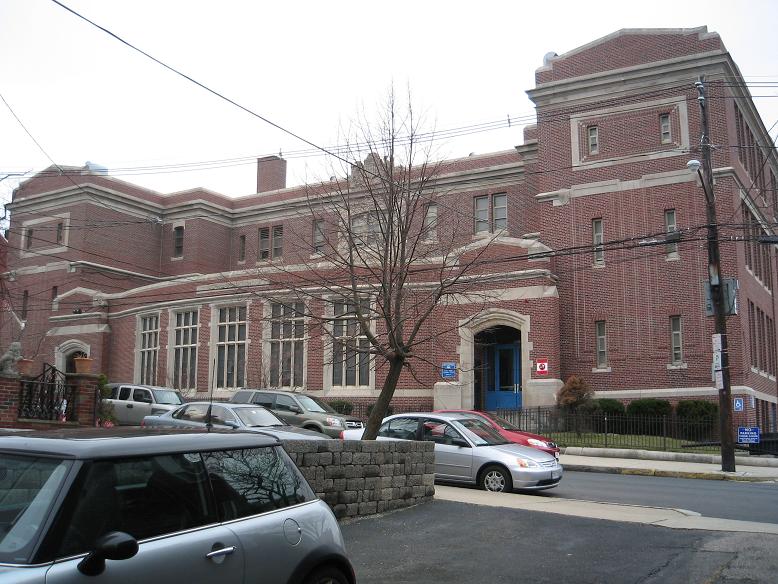
2008
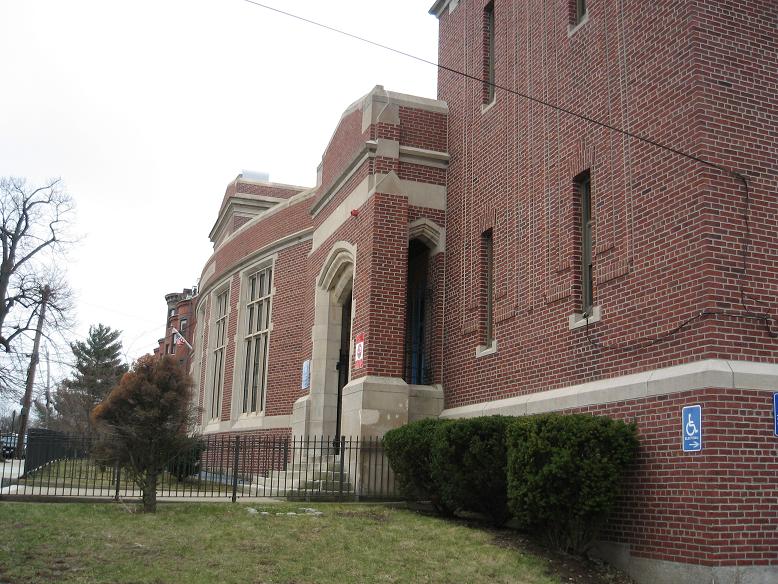
2008, front entranceway
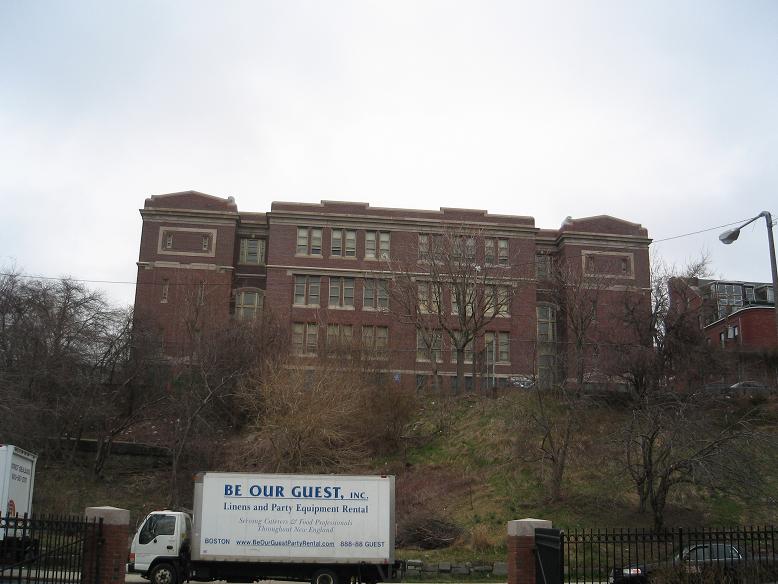
2008, rear

2008, rear detail

2008 rear detail
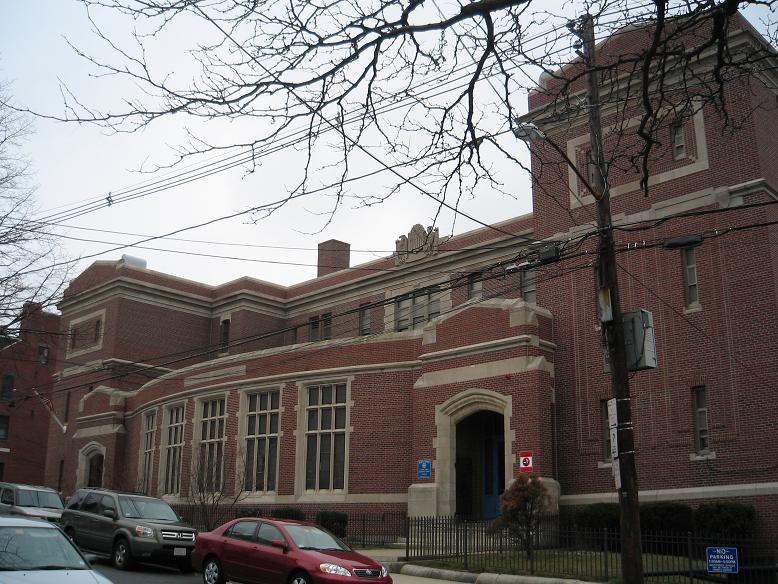
2008
<<< Back to Design List
|
|
|