Charles Joy House
86 Marlborough Street
Boston, Mass.
Year Built: 1872
This building was built in 1884, and is part of the Back Bay Historic District and a National Register Historic District. The 16th century-style interior Elizabethan and Jacobian strapwork and paneling are the first such examples in Boston.
Registries
• Local Historical District
• National Register District
References
• Back Bay National Register Historic District, 8/14/1973, National Park Service #73001948.
• Massachusetts Cultural Resources Information System, Massachusetts Historical Commission, Inventory No. BOS.3120 (Charles Joy House, 86 Marlborough Street, 1872, Sturgis & Brigham, architects).
• "The Scholar Builders: Regional Architects of the American Renaissance, 1876-1913: An Exhibition, Puryear, Thomas W., North Dartmouth, Mass., The Gallery, Southeastern Massachusetts University, 1987.
• American Architect and Building News, April 1, 1876, p. 109 (Sturgis & Brigham, architects). “The finish of this hall, including the staircase and ceiling, is of brown ash; the floor is of hard wood; the fireplace is of free stone with tile hearth.”
• "John Hubbard Sturgis," American National Biography, Oxford University Press, 1999, American Council of Learned Societies ("Charles Joy house").
• American Architect and Building News, January 15, 1876, p. 19 (Sturgis & Brigham, architects). “This drawing represents a library for C.H. Joy, Esq., Marlborough Street. The dimensions of the room are 17.4 x 19.10 x 11.2 high. The bay is 5.4 x 14.7, and has a ten-light window to the south, and one of four lights to the east, with a seat at each end. The whole room, walls and ceiling are of black walnut, the picture in the frieze is by J. Moyr Smith, architect of London, the well-known artist of many of Marcus Ward & Co.’s publications.”
“The bookcases were altered from this sketch by returning them at the ends of the room.”
"The tiles in the fireplace and hearth were brought from Spain, where they were used as a ceiling between the beams of a refectory in an old convent.”
• “Architecture of H.H. Richardson and His Contemporaries in Boston and Vicinity: 1972 Annual Tour,” Society of Architectural Historians, Philadelphia, 1972, Margaret Henderson Floyd, (Sturgis & Brigham, 86 Marlborough Street, Charles Joy House, 1872)
• Back Bay Historic District, 9/3/1966.
Links
• http://www.lib.umassd.edu/digicoll/stickarch/stickarch_index.html?building=JoyC
Images
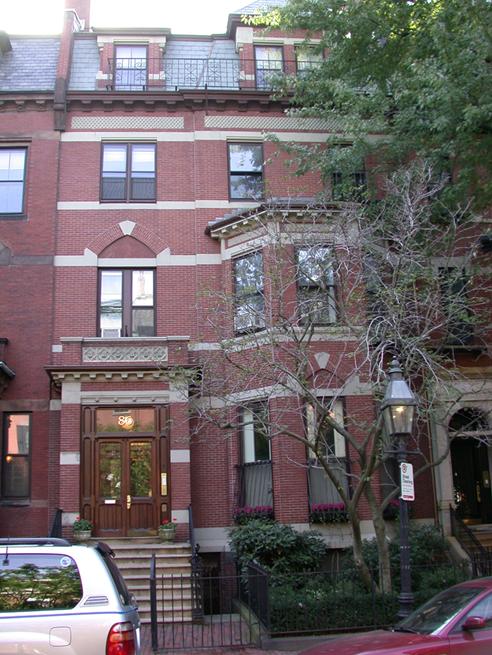
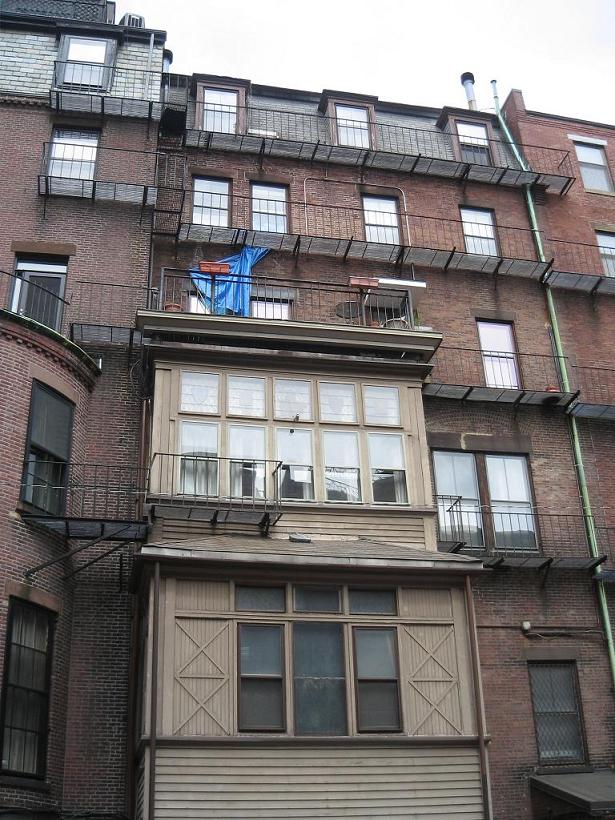
2010, rear
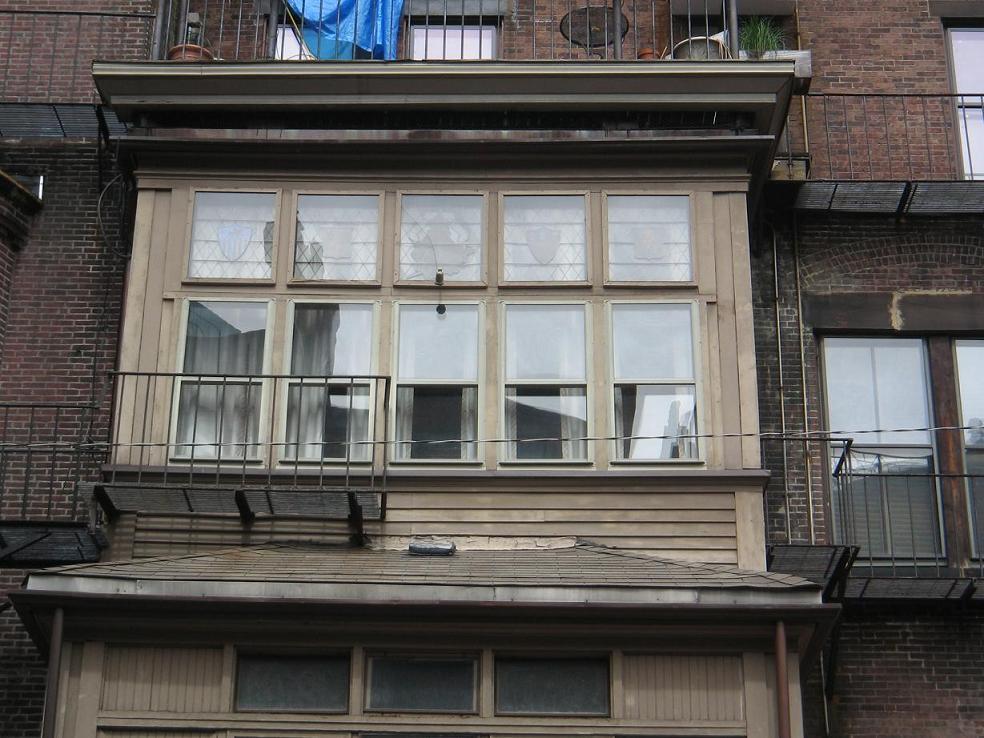
2010, rear upper conservatory
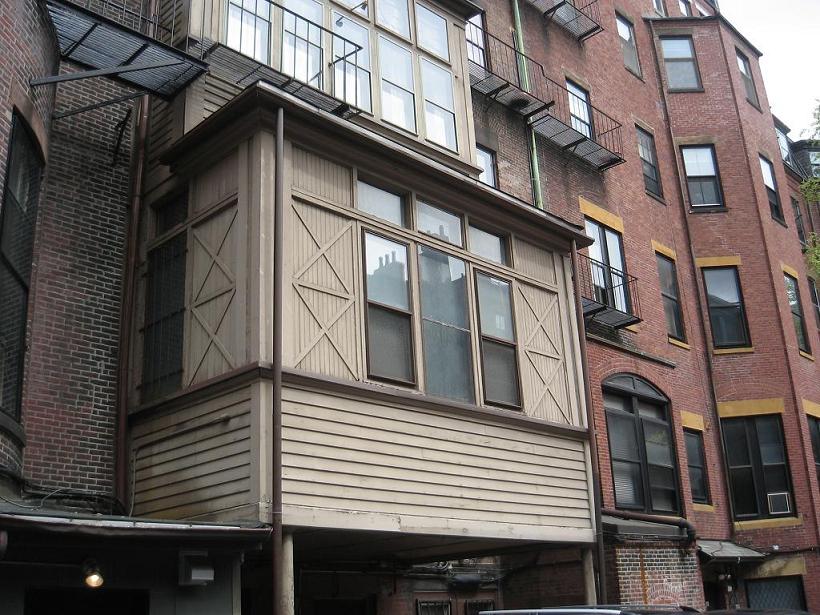
2010, rear lower conservatory
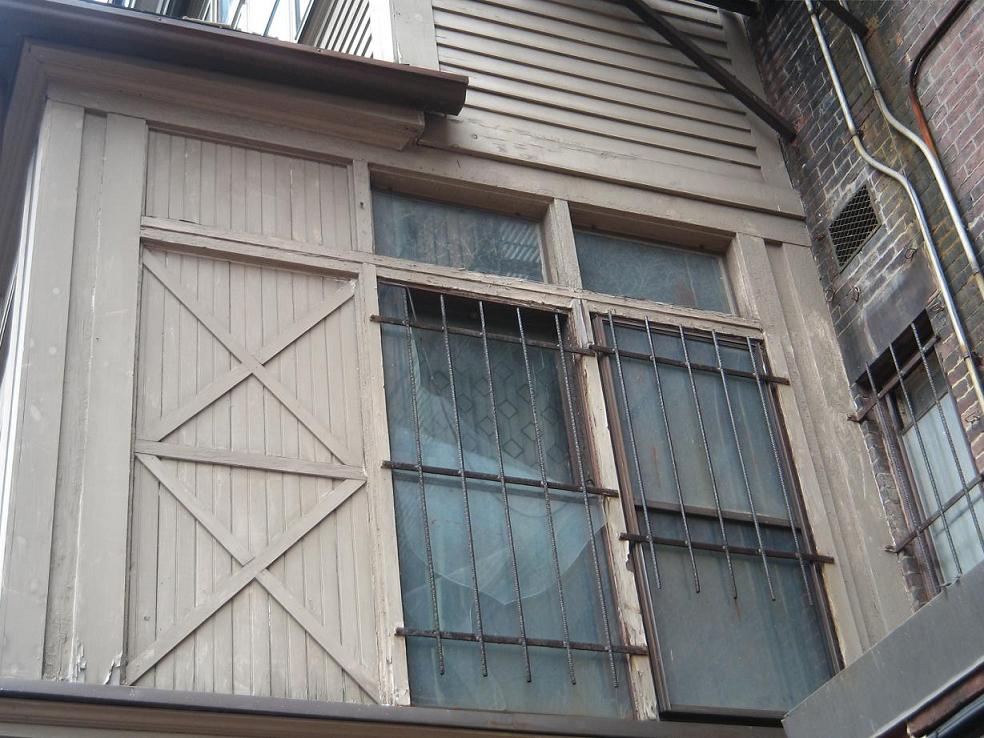
2010, rear lower conservatory detail
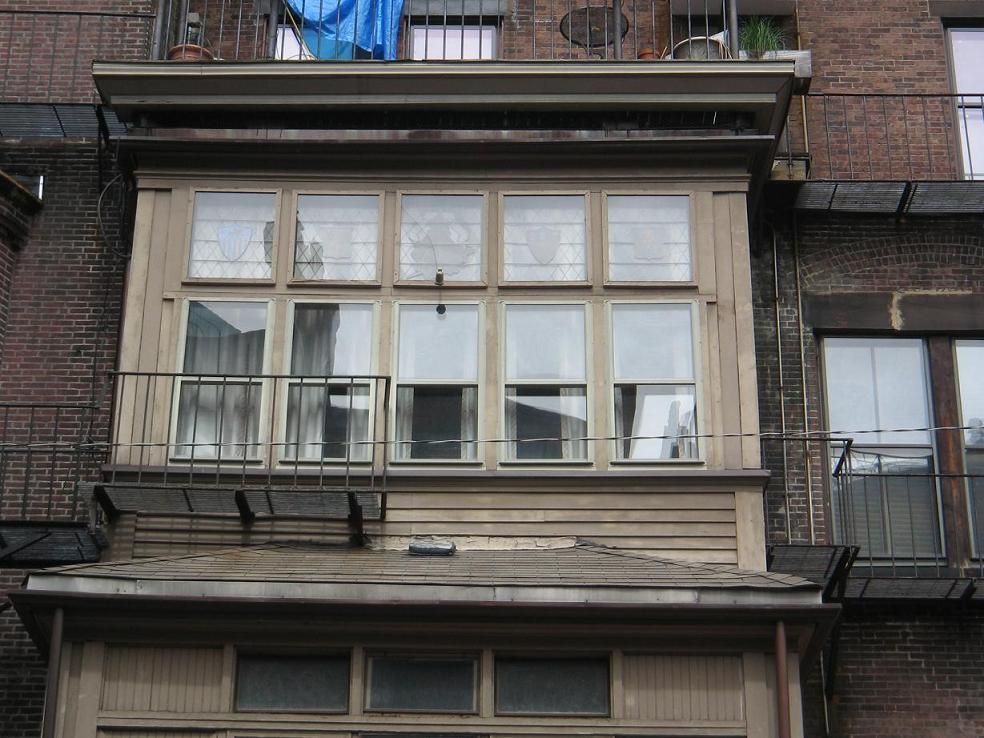
2010, rear upper conservatory detail
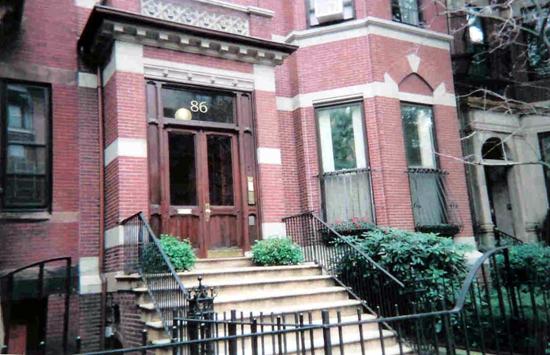
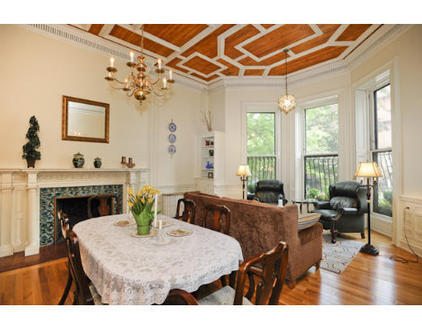
2011
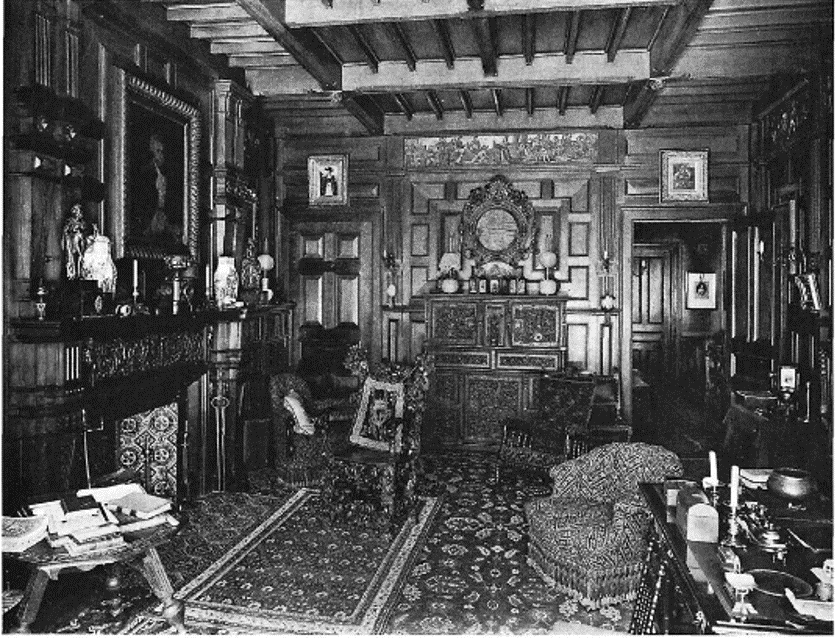
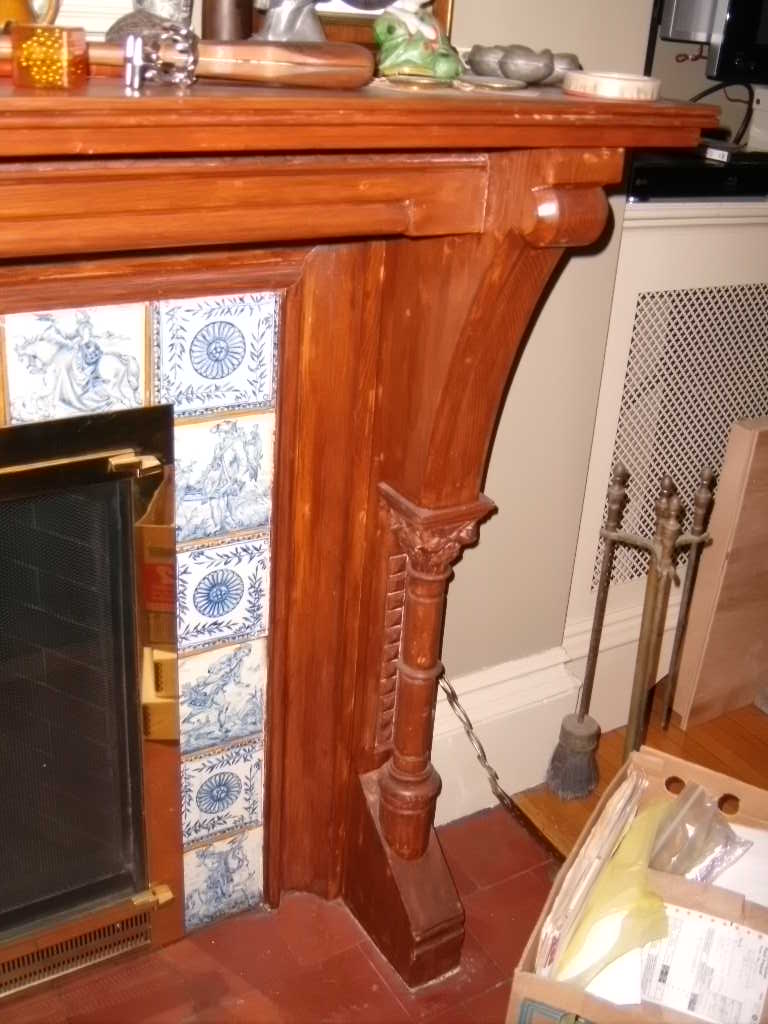
2012, 2d floor fireplace surround

2012, 2d floor fireplace tile
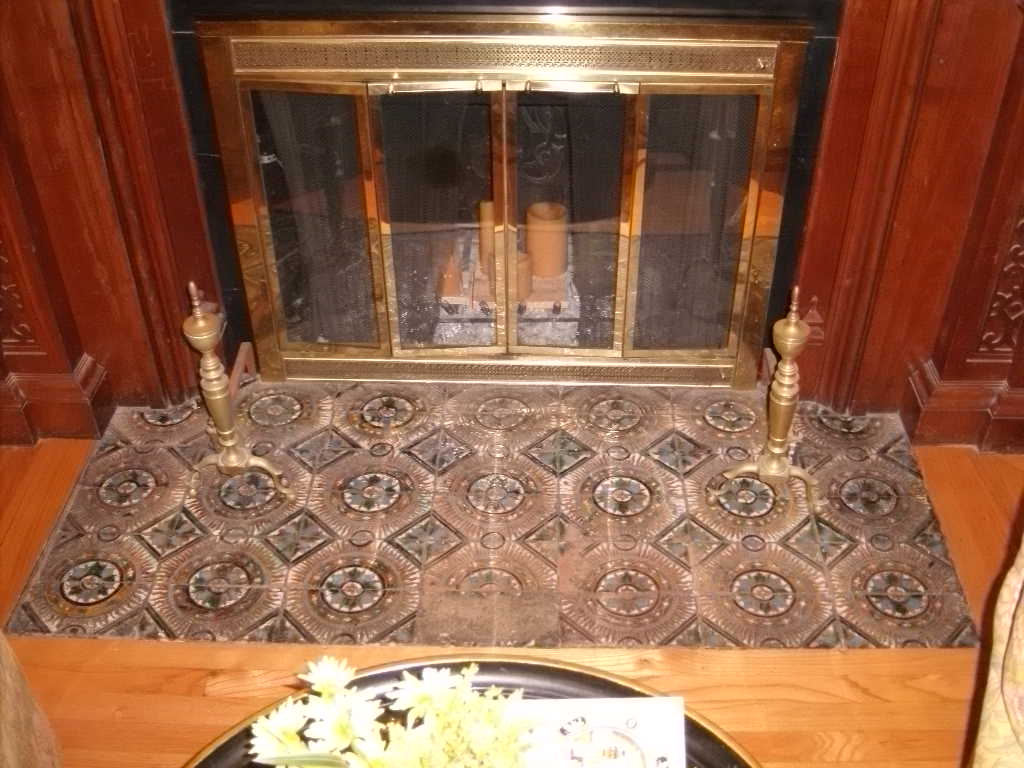
2012, 2d floor fireplace hearth
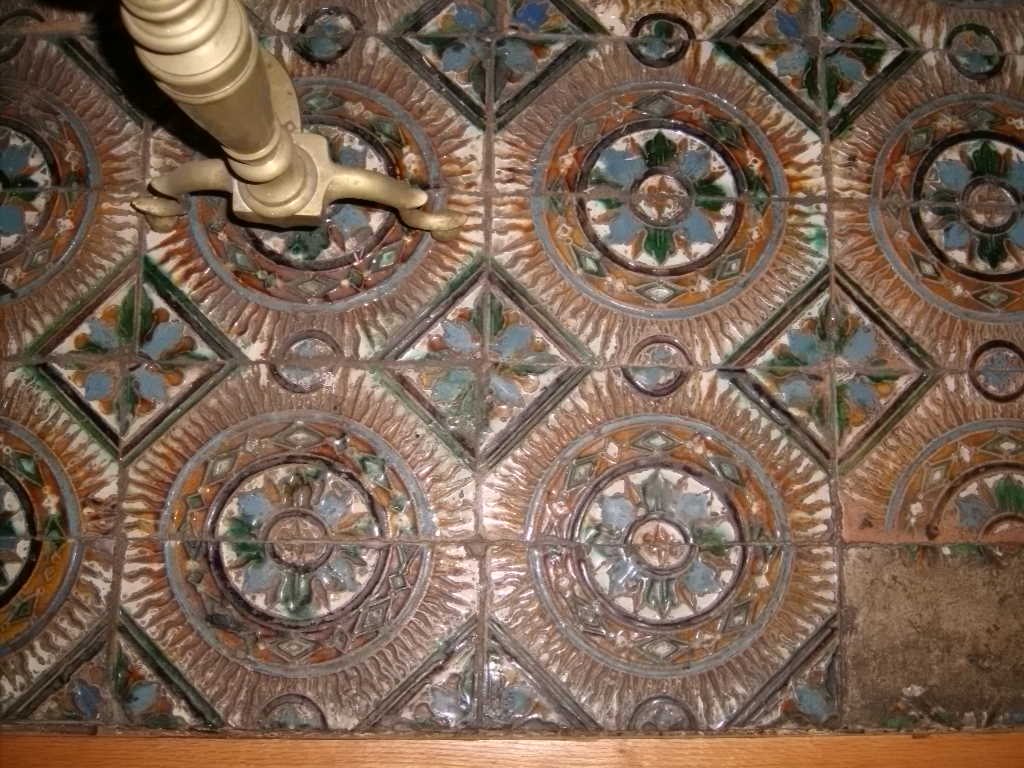
2012, 2d floor fireplace hearth
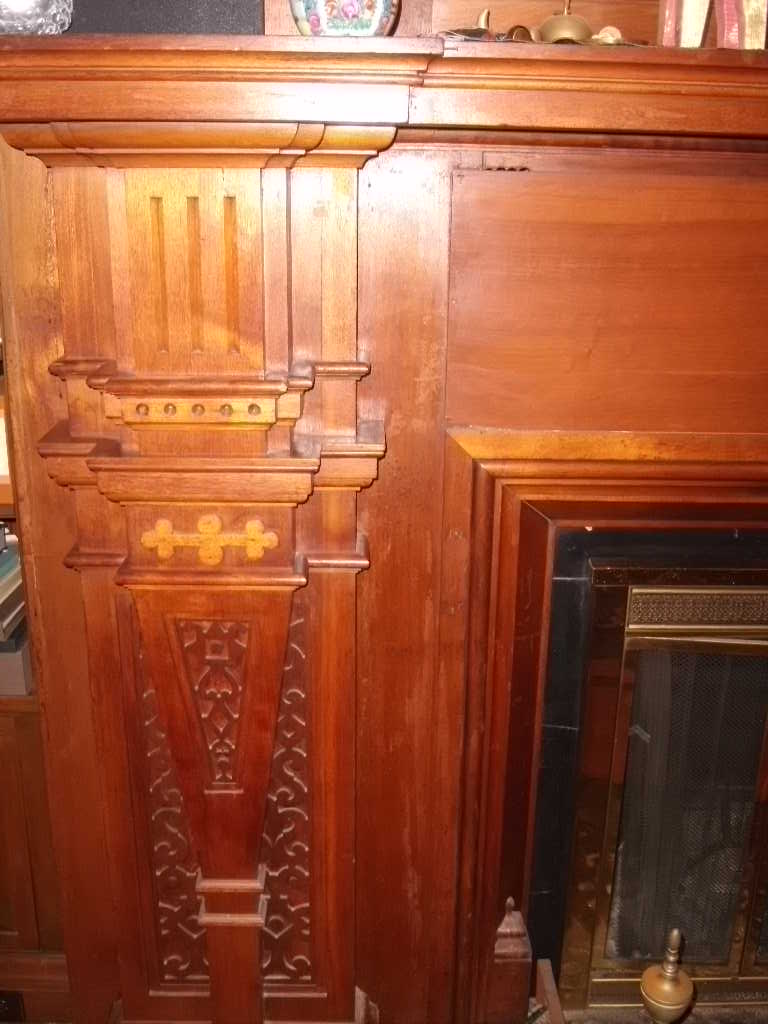
2012, 2d floor fireplace surround
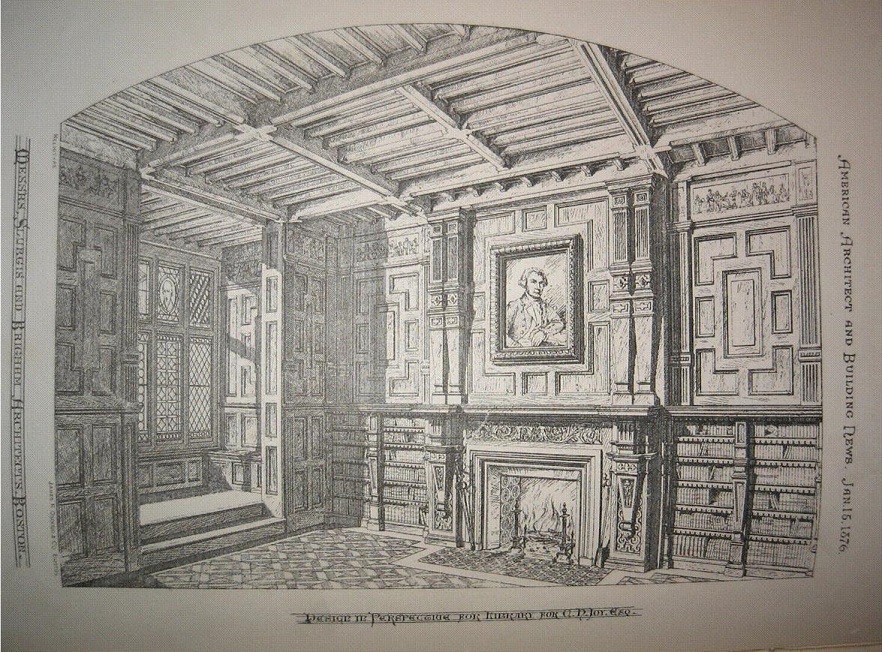
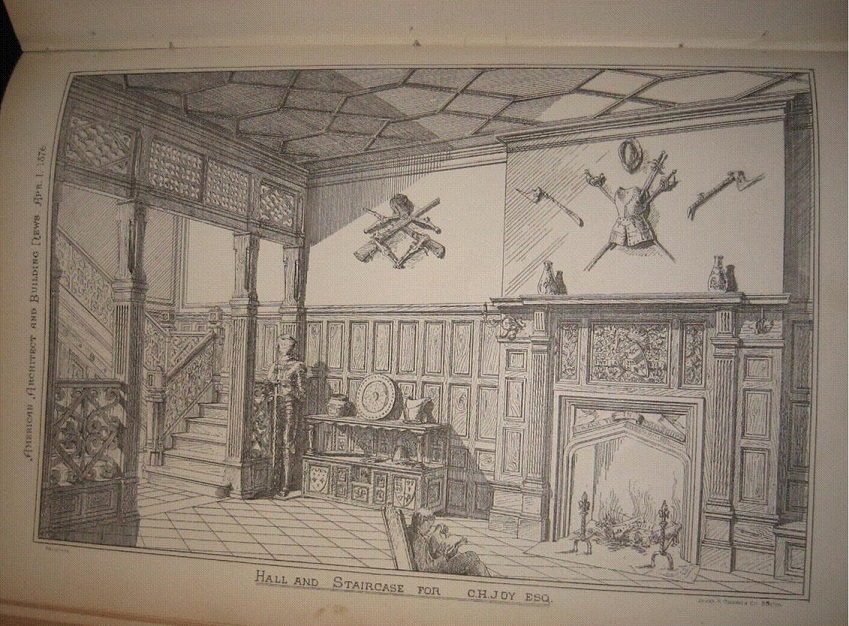
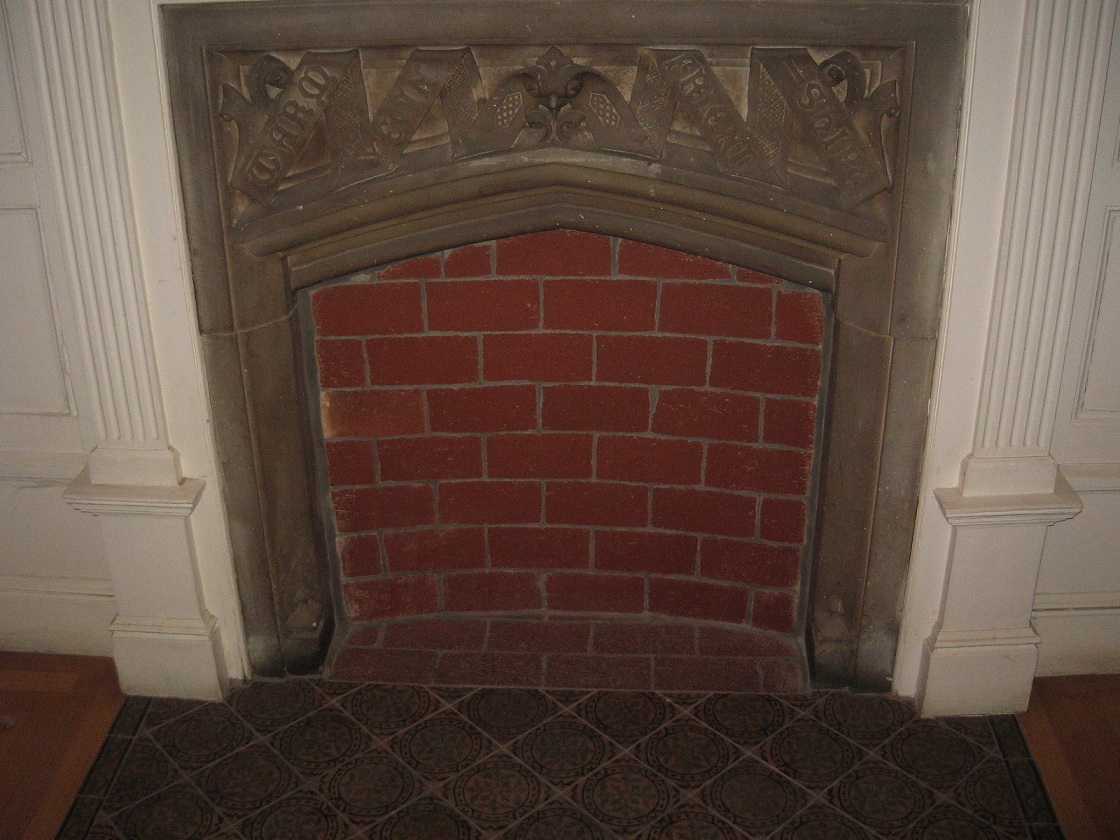
2012, Lobby fireplace, inscription reads, "warm ye in friendship."
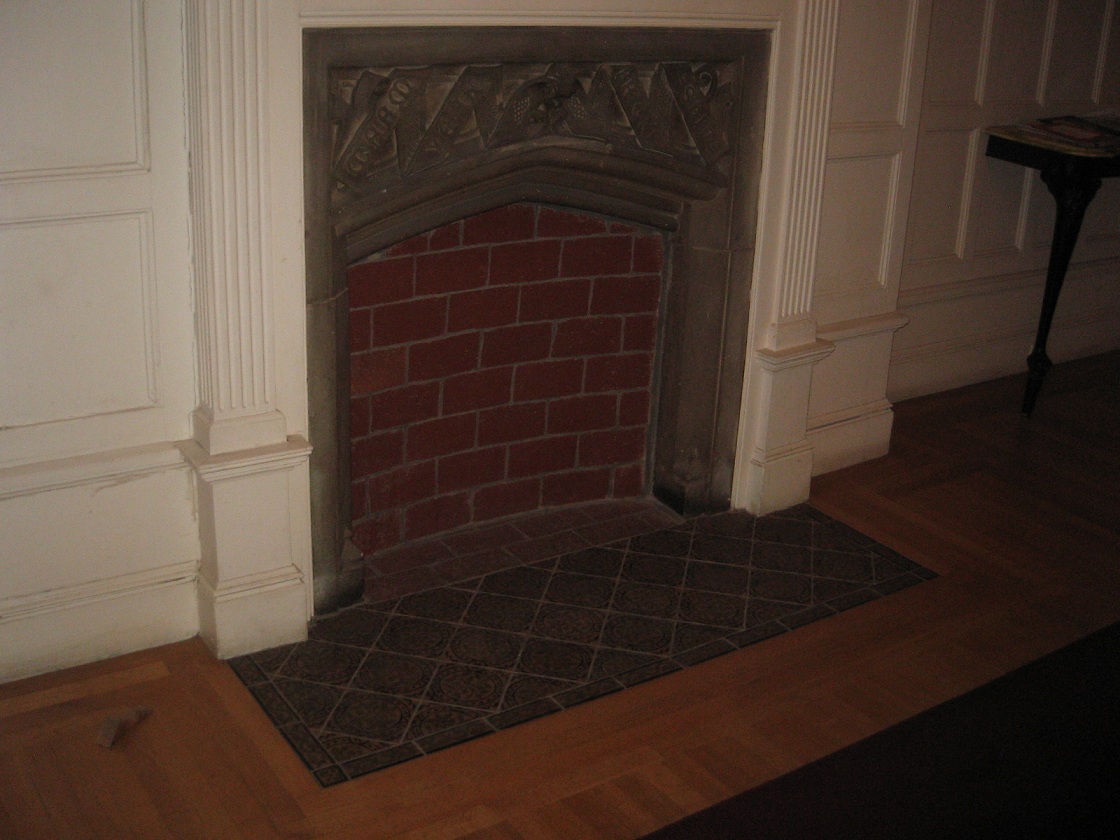
2012, Lobby fireplace
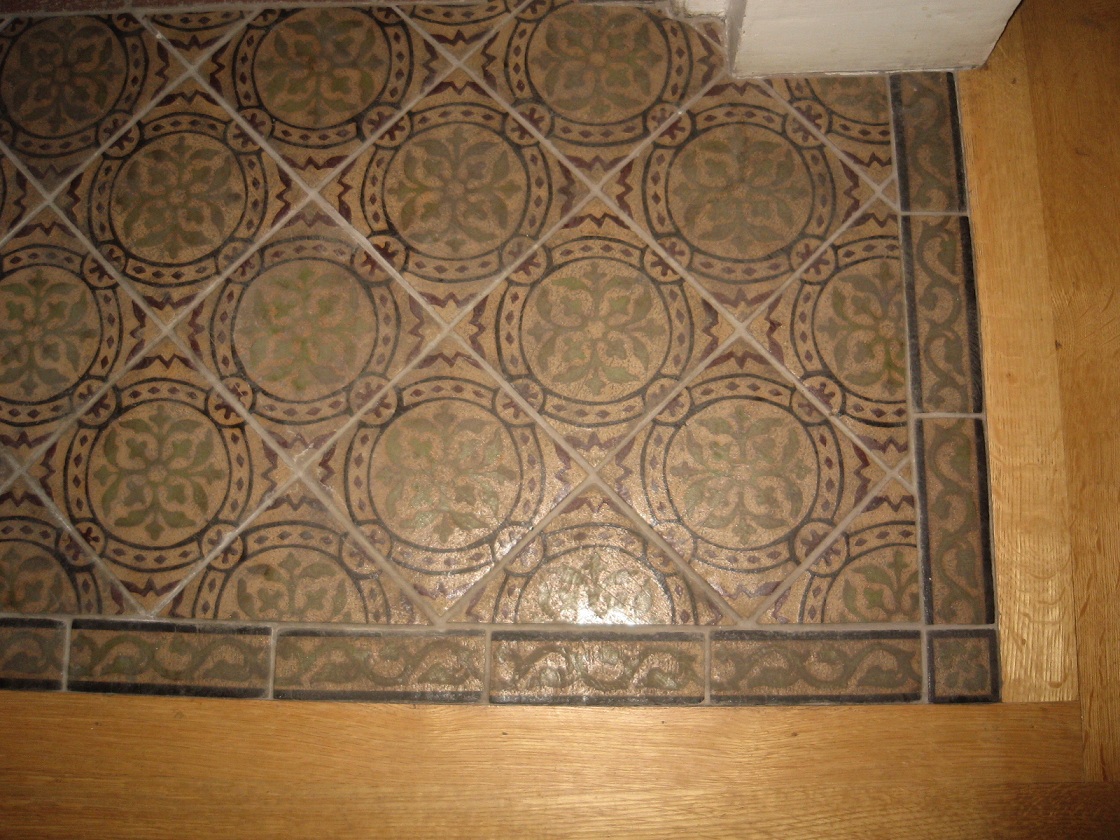
2012, Lobby hearth
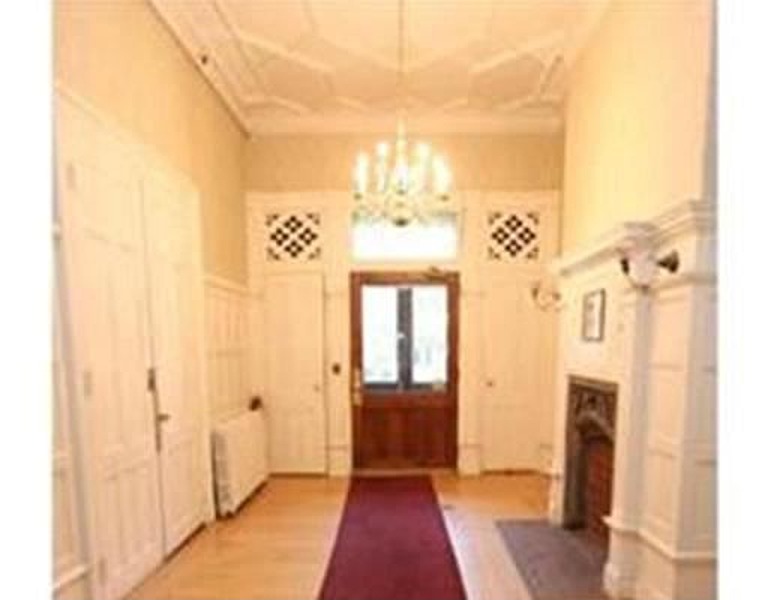
Lobby
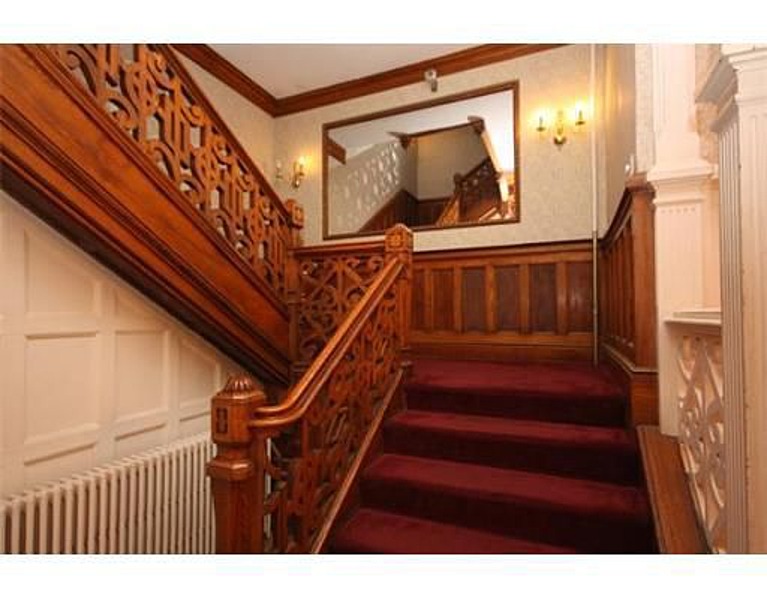
Lobby
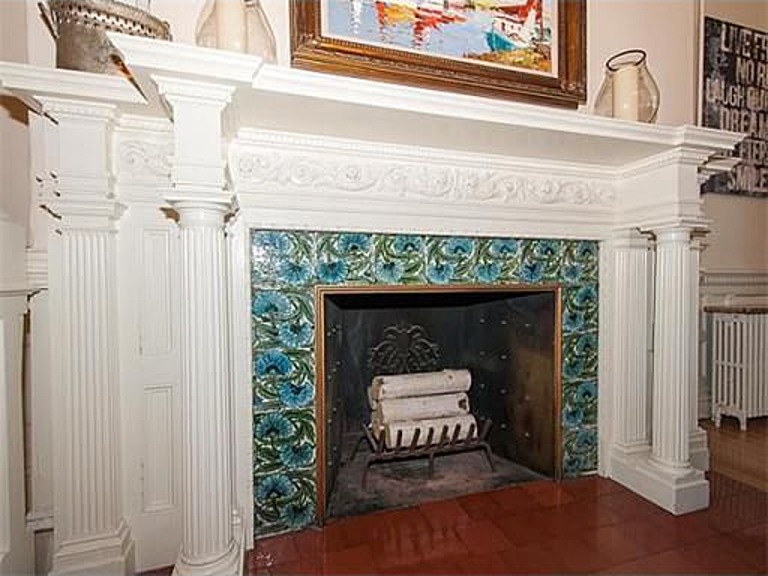
<<< Back to Design List
|
|
|