Edward Codman House (French Cultural Center)
53 Marlborough Street
Boston, Mass.
Year Built: 1867
Charles Brigham designed this building in 1867 and is part of a National Register Historic District and the Back Bay Historic District.
John Hubbard Sturgis sailed for England in September, 1866 where he remained until September, 1870. During this time, Brigham wrote to Sturgis approximately twice monthly to update him on the state of affairs of the firm and to ask for as well as provide guidance on the firms various design activities. Although almost all of Brigham’s letters survive, almost none of Sturgis’ do.
According to these letters, Edward Codman vacillated over whether to commence construction in late 1866 or wait until 1867 or even later. Codman was concerned about costs and believed that prices for labor and materials would drop. Brigham counseled Codman throughout late 1866 and 1867 that prices were either holding steady or perhaps rising (the plasters were considering striking to advocate for an 8 hour day) and that it made the most sense economically to commence construction as soon as possible.
Codman decided to move forward in March, 1867 and the construction estimates totaled:
Folsom – carpentry, paint and glaze $12,610
Weston & Shepard (masonry) $16,716
Meany, freestone $2,493
Allen, plumbing $1,387
Total $33,206
Burgess was originally contracted to do the painting and slating but his charges were not noted in the later documentation, so it is likely that he never worked on this job..
Brigham designed a 30 x 60 foot brick townhouse that he characterizes as “by all odds the best I have ever contrived and I can only wish that he would permit a little more expenditure upon external appearance.” Originally, Brigham designed a platform extending from bay to bay at the front of the building “with steps central and a handsome iron railing on either side,” which he believed would “counteract the one-sidedness of the entrance door” and would have been tiled with marble. Also, the original plans called for a window in the reception room to be made large and prominent to balance the entrance doorway, although the principal objections were that persons coming up the steps could look into reception room.
Brigham superintended construction of this building. The piles were driven in late march and early April, 1867; the “extra thick” foundation was finished in April, 1867 and constructed of Roxbury puddingstone; the first floor and half of the second floor was completed by May 4, 1867; the third floor laid and the roof was almost reached by May 29, 1867; the roof was boarded in, chimneys nearly topped out and inside room partitions were set by early June, 1867; the roof was on and furring set by early July, 1867; the house was plastered and the cornice was run by September 20, 1867; the house was papered and carpeted by December 17, 1867; and carpenters were finishing up the last of the house by December 30, 1867. Codman moved into the new house in mid-January, 1868 and Brigham reports that he was completely satisfied with the design and the quality of the construction of his new house.
Sturgis & Brigham earned $1,698.95 commission on this design. The firm strongly believed that architects should receive a commission of 5% for their work. In the burgeoning field of architecture, commissions to architects were uncommon and/or low. Sturgis and Brigham and other architects formed trade groups to ensure that architects were properly paid for their work.
Sturgis & Brigham was a leading Boston architectural firm in the late 1800s. It was formed in 1866 and dissolved amicably on August 1, 1886. Brigham went on to practice with John Spofford (Brigham & Spofford) from March, 1888 to February, 1892 and then with Charles Coveney and Henry Bisbee (Brigham, Coveney & Bisbee) from June, 1906 until his retirement at age 78 in 1919. At all other times, Brigham practiced alone. John Hubbard remained in solo practice until his death in 1888 at age 54.
The most important building credited to Sturgis & Brigham is the original Museum of Fine Arts building in Copley Square, one of the first buildings in the United States to use ornamental terra cotta. Previously, the firm designed the Edward Perkins house in Jamaica Plain (“Pinebank”) using this same terra cotta and it was hugely successful and the house became somewhat of a spectacle, drawing local architects such as including H.H. Richardson to see the material in actual use.
Other designs established Sturgis & Brigham as a groundbreaking design firm. Anglican Church of the Advent on Brimmer Street in Beacon Hill is unique in American ecclesiastical design for its fusion of contemporary English elements (BOS.15696). The Hunnewell Cottage in Wellesley, Mass. (WEL.133) is credited with being the first Queen Anne house in the United States and the Edward N. Hooper House in Cambridge, Mass. (CAM.300) is considered the first Georgian Revival house in the United States.
Sturgis & Brigham were also known for their seaside “cottage” designs and the firm would design in the most fashionable areas of Newport and coastal Massachusetts, including for such clients as Edward D. Boit house (“The Rocks” in Newport, 1866), Robert Cushing house (“The Ledges” in Newport, 1868), T.M. Davis House (“The Reef,” Newport, 1876), Charles Codman house (Cotuit, Mass., 1867), Martin Brimmer house (Beverly, Mass., 1870), Henry Cabot Lodge house (Nahant, Mass.), George Abbot James House, (“Lowlands,” Nahant, Mass. 1867), Henry P. Kidder House (“Netherfield,” Pride’s Crossing 1886), Samuel Morse House (Beverly, Mass.) among others.
Although Sturgis died just after the dissolution of the firm, Brigham continued to design important buildings for 30 more years. Most important are a series of public buildings in Fairhaven, Mass. donated to the town by local patron H.H. Rogers of Standard Oil fame. These buildings include the Fairhaven Town Hall (FAI.31), Millicent Library (FAI.32), Fairhaven High School (FAI.133), Tabitha Inn (FAI.42), Rogers Memorial Church (FAI.96), Parish House (FAI.29) and parsonage (FAI.50), all of which are on the National Register, except for the Tabitha Inn. Moreover, Brigham designed the rear wings of the Massachusetts (BOS.4029) and Maine State Houses as well as the Christian Science Mother Church extension (BOS.7520), which is the basilica of the world-wide Christian Science faith.
References
• Back Bay Historic District, 9/3/1966.
• "Charles Brigham," MacMillan Encyclopedia of Architects, Adolph Placzek, entry written by Margaret Henderson Floyd, 1982, p. 288-9 (Robert Codman House, 1867).
• Houses of Boston's Back Bay, Bainbridge Bunting, Belknap Press, Cambridge, Mass., 1982, Appendix A, p. 401.
• "The French Affection in Boston," Sally Steinberg, Boston Globe, May, 16, 1976, p. E20.
• Back Bay National Register Historic District, 8/14/1973, National Park Service #73001948.
• Letters from Charles Brigham to John Hubbard Sturgis, 9/18/1866, 9/25/1866, 10/5/1866, 10/12/1866, 2/5/1867, 2/13/1867, 3/11/1867, 3/19/1867, 4/5/1867, 4/22/1867, 5/4/1867, 5/29/1867, 6/10/1867, 7/2/1867, 7/10/1867, 8/25/1867, 9/20/1867, 10/29/1867, 11/26/1867, 12/17/1867, 12/30/1867, 1/14/1868, 1/26/1868, 4/6/1868, and 9/30/1868, Sturgis Papers, Boston Athenaeum Library.
Images

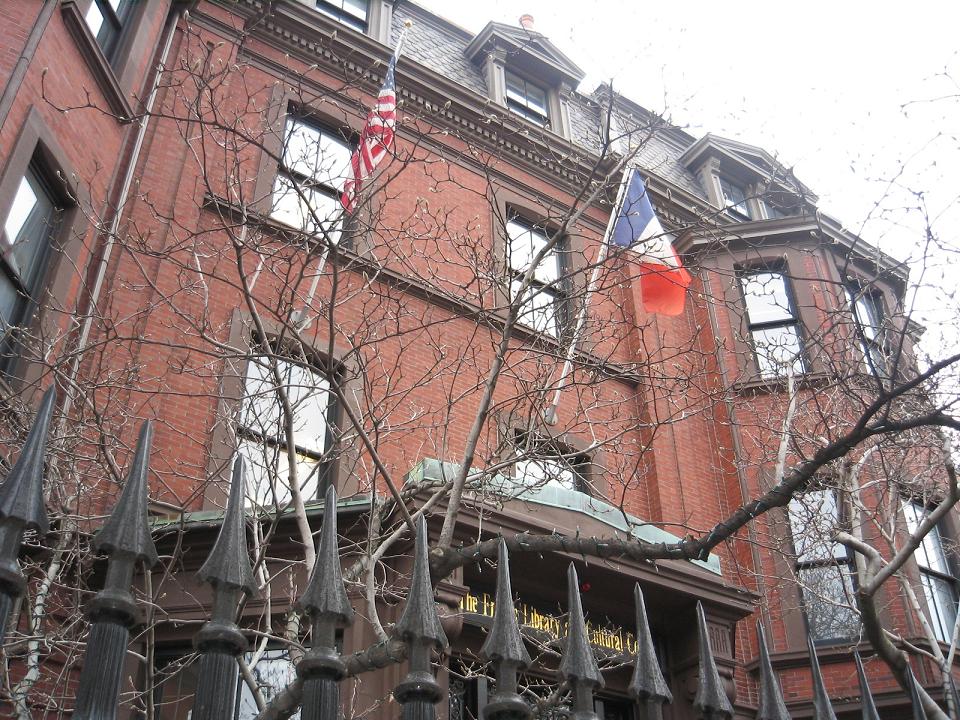
2007
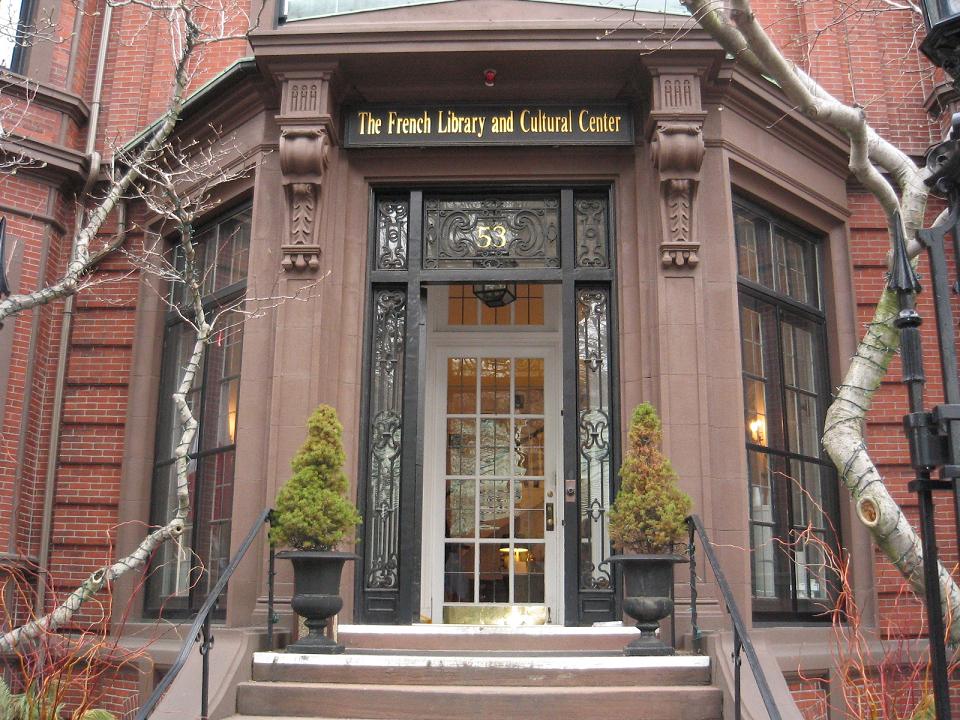
2007
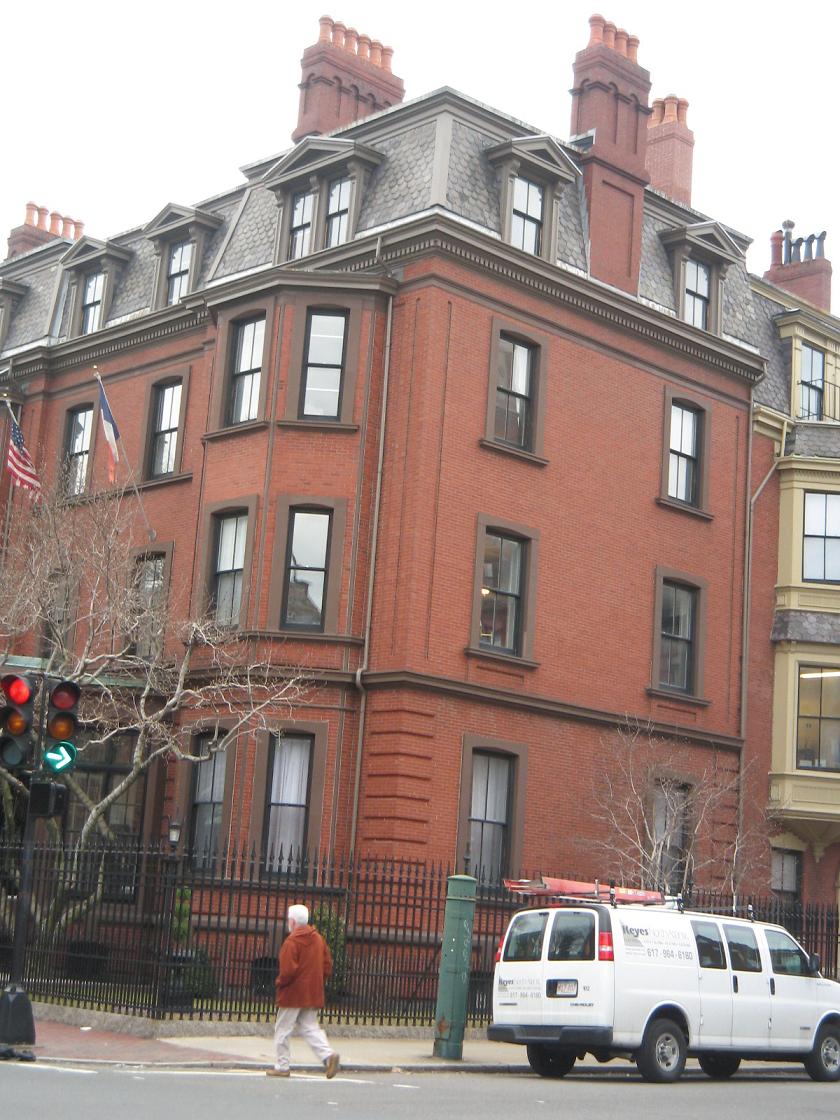
2007
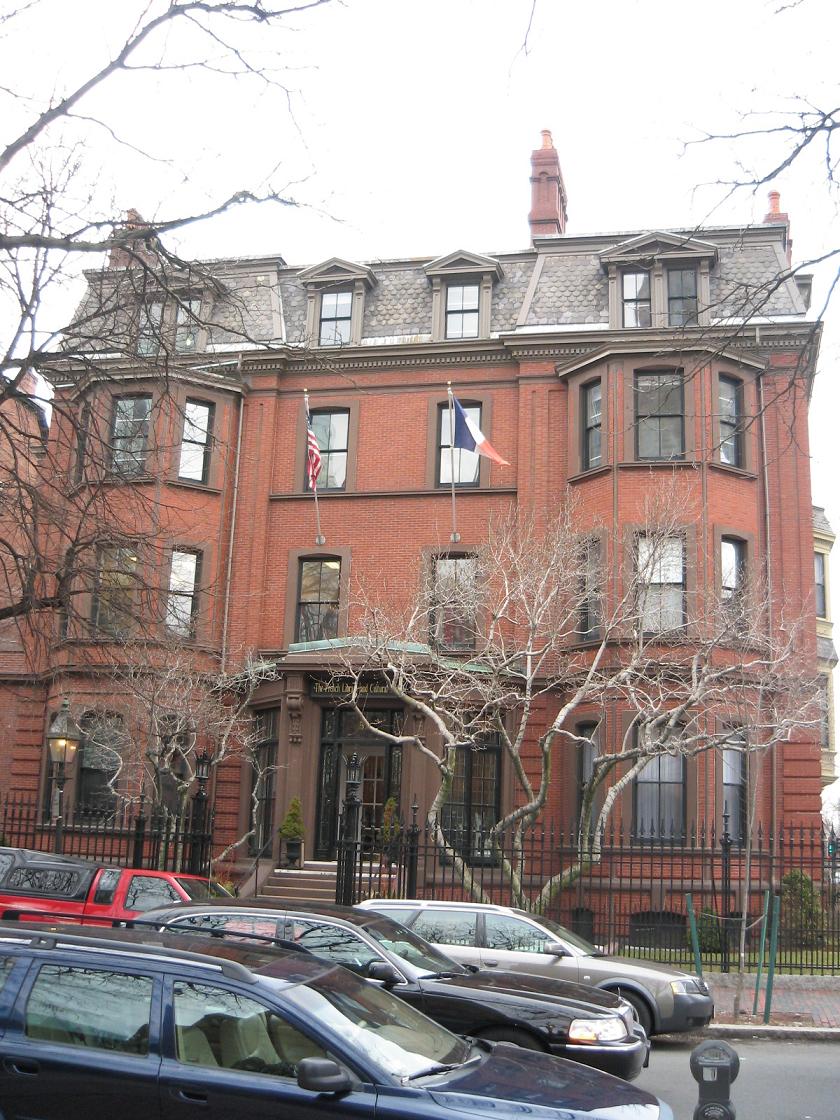
2007
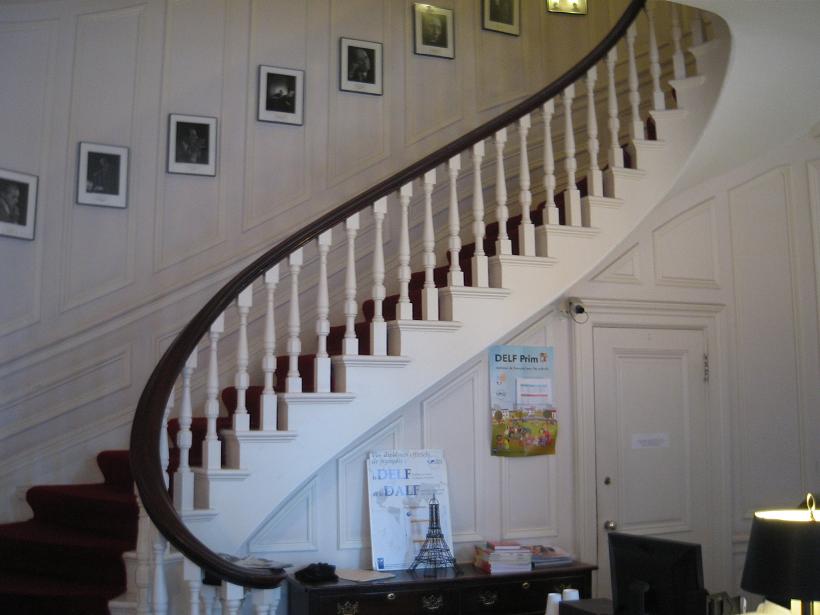
2011, Front Hall, with permission of the French Cultural Center
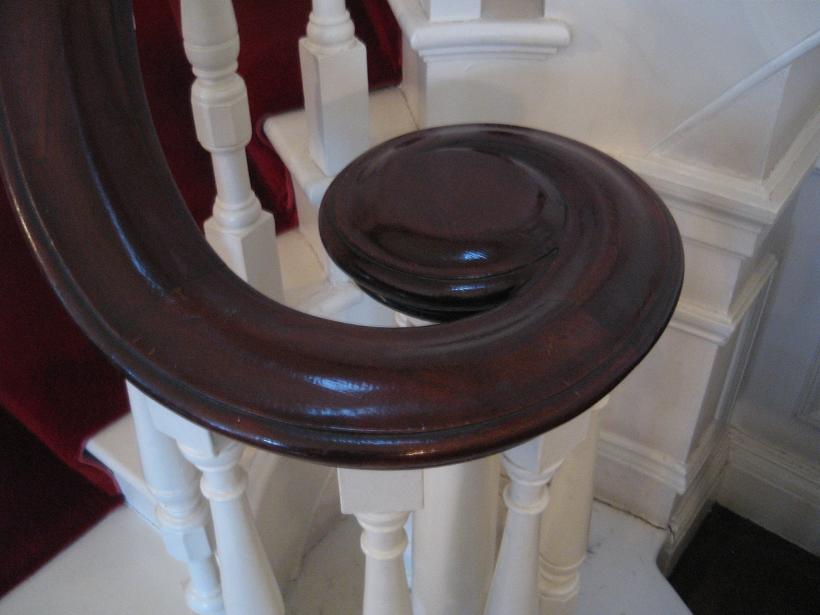
2011, Front Hall, with permission of the French Cultural Center
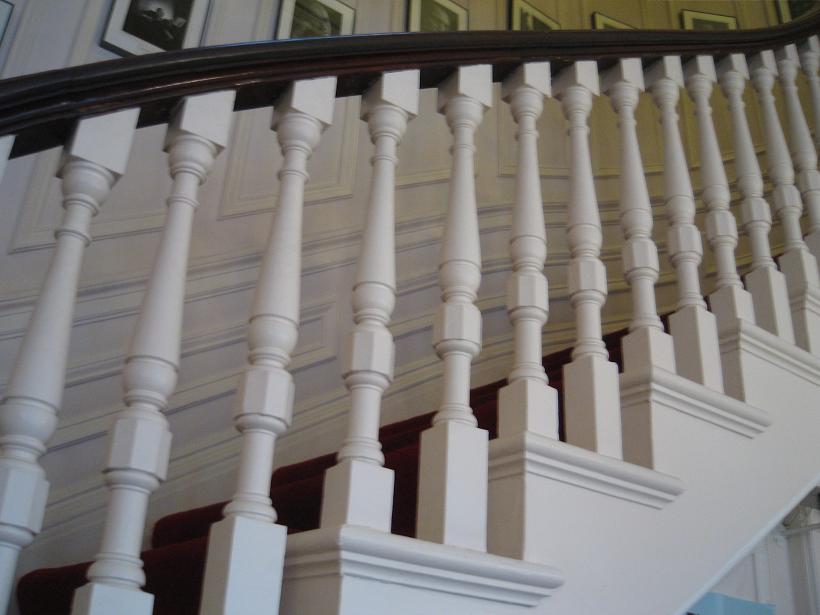
2011, Front Hall, with permission of the French Cultural Center

2011, Front Hall, with permission of the French Cultural Center

2011, stairwell, with permission of the French Cultural Center
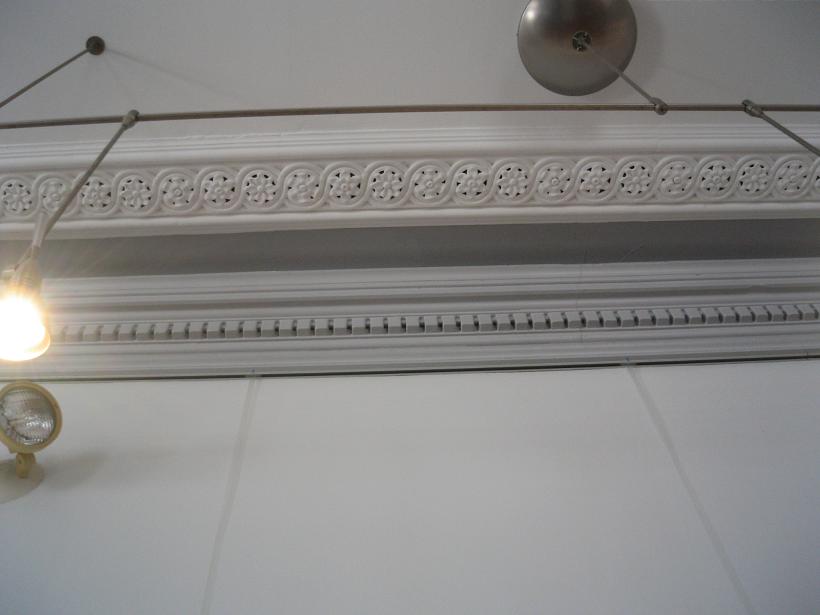
2011, drawing room cornice, with permission of the French Cultural Center
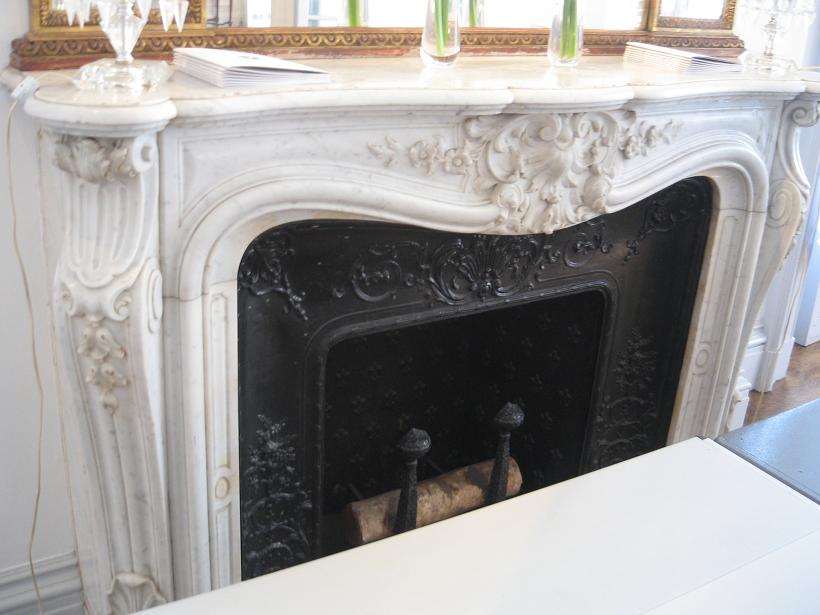
2011, drawing room fire place, with permission of the French Cultural Center
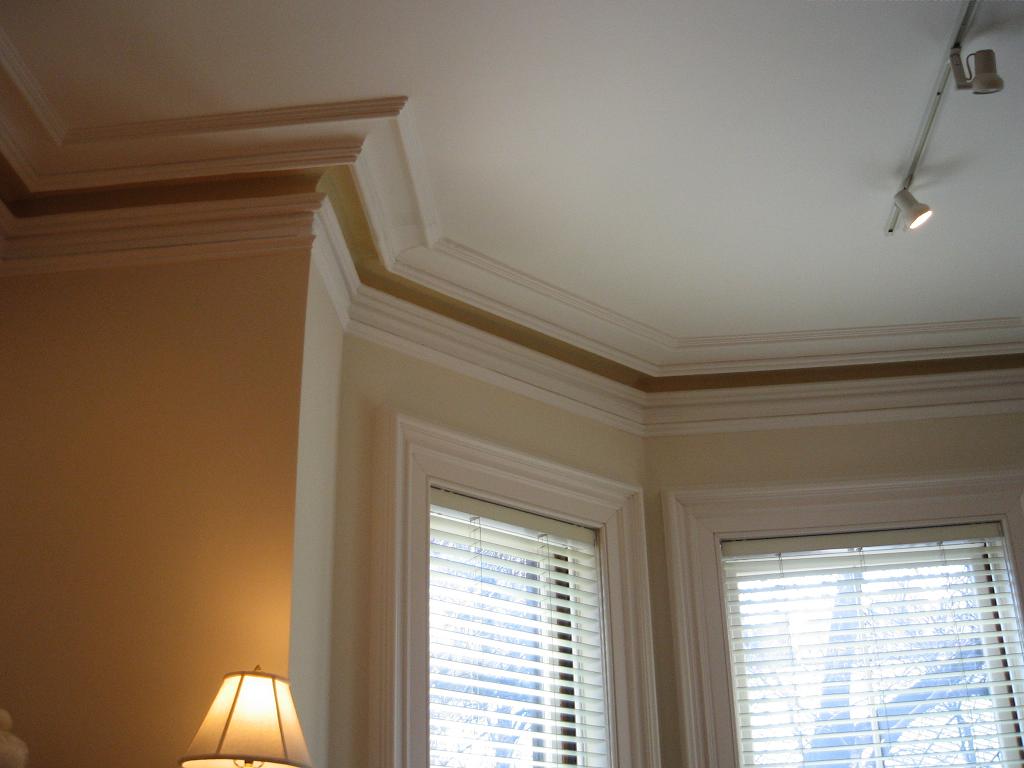
2011, dining room cornice, with permission of the French Cultural Center
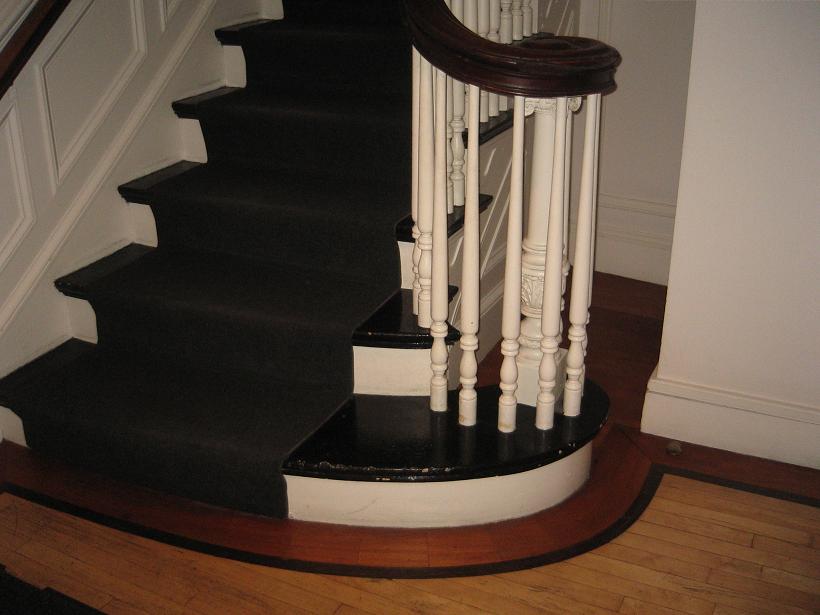
2011, basement stair detail, with permission of the French Cultural Center
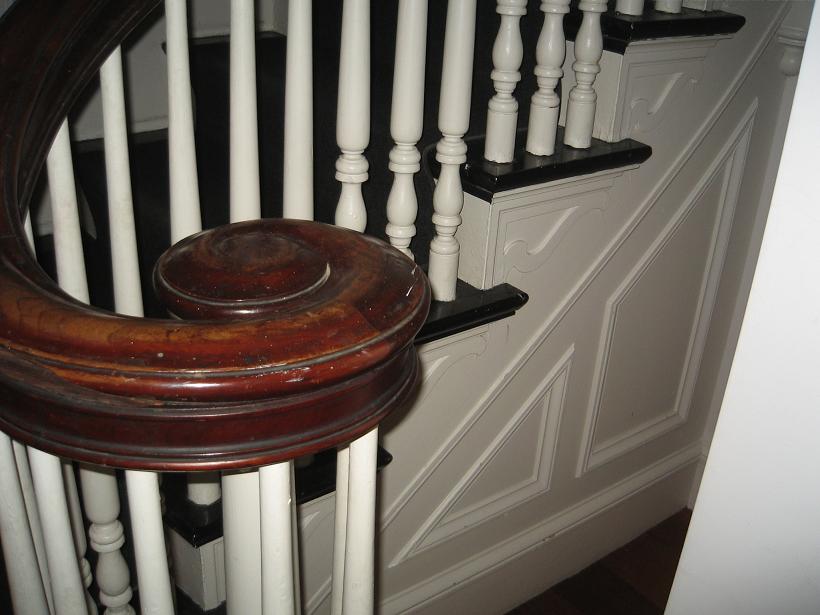
2011, basement stair detail, with permission of the French Cultural Center
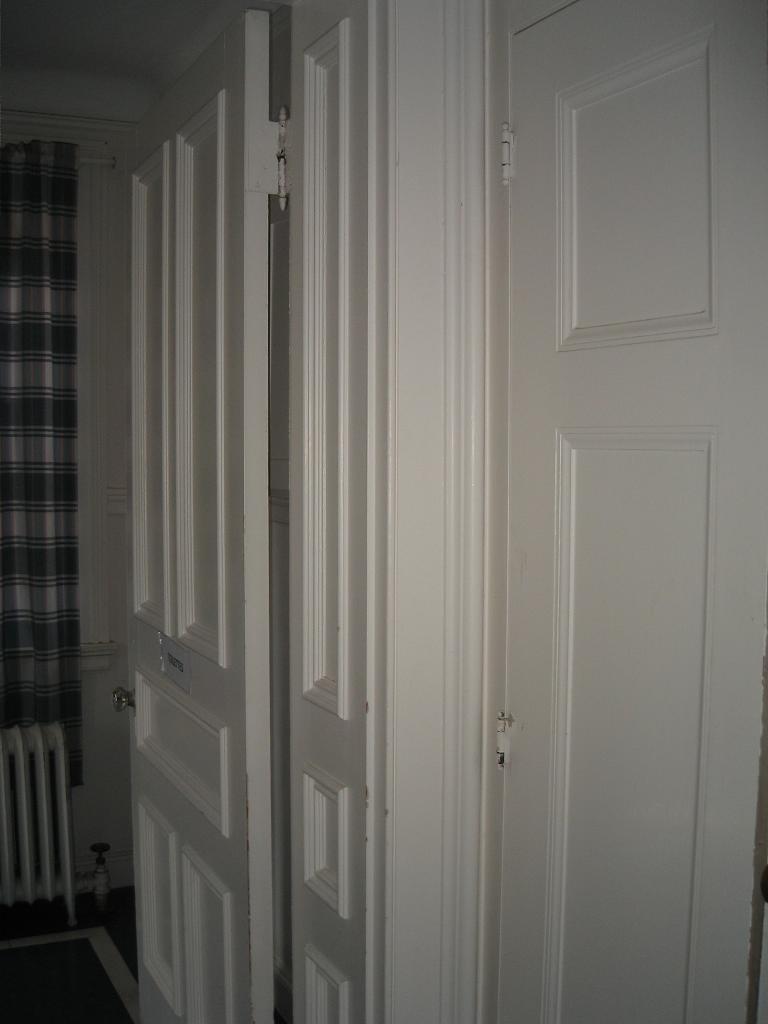
2011, door and molding, with permission of the French Cultural Center
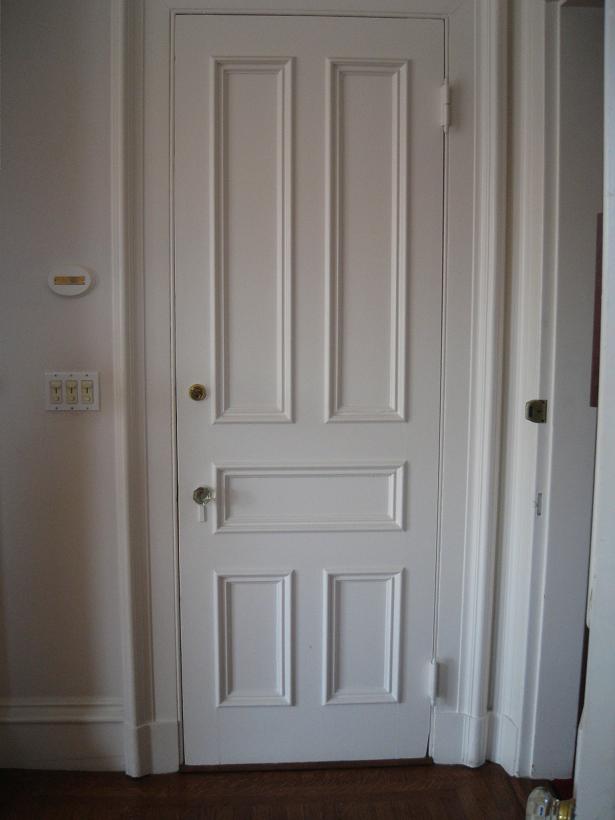
2011, door, with permission of the French Cultural Center
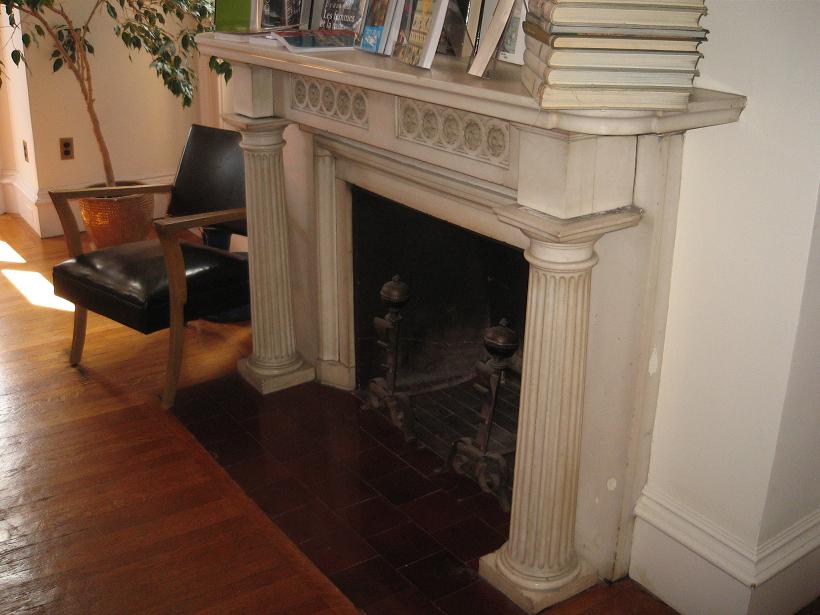
2011 fire place, with permission of the French Cultural Center

2011, fire place, with permission of the French Cultural Center
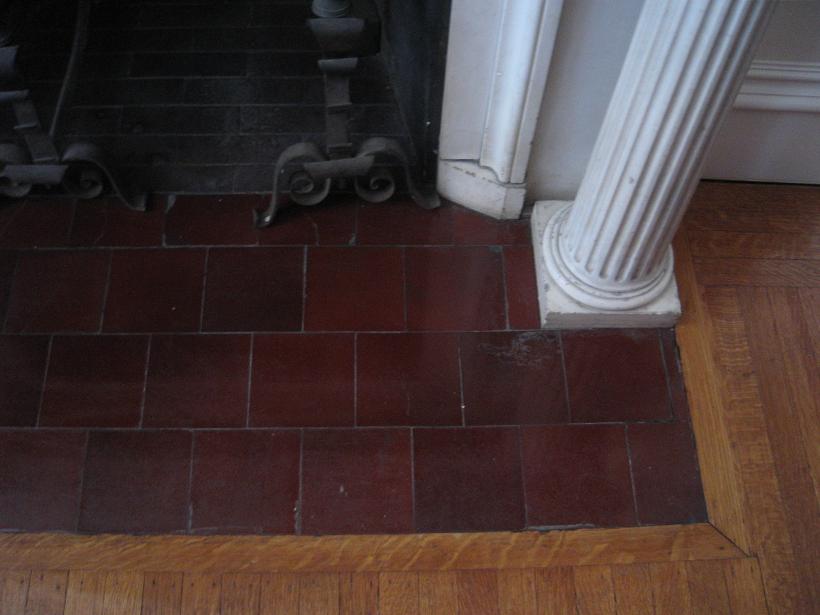
2011, fire place hearth, with permission of the French Cultural Center
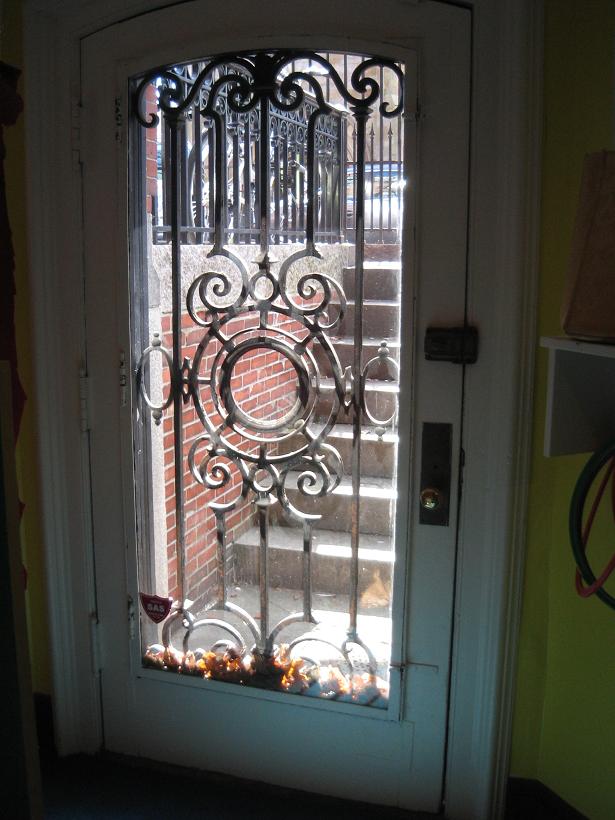
2011, lower door in front, with permission of the French Cultural Center
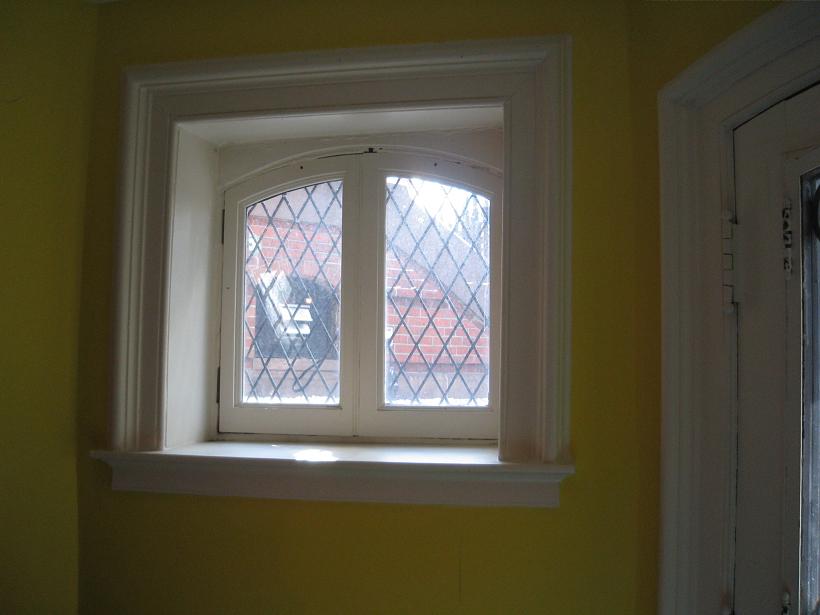
2011, basement window in front, with permission of the French Cultural Center
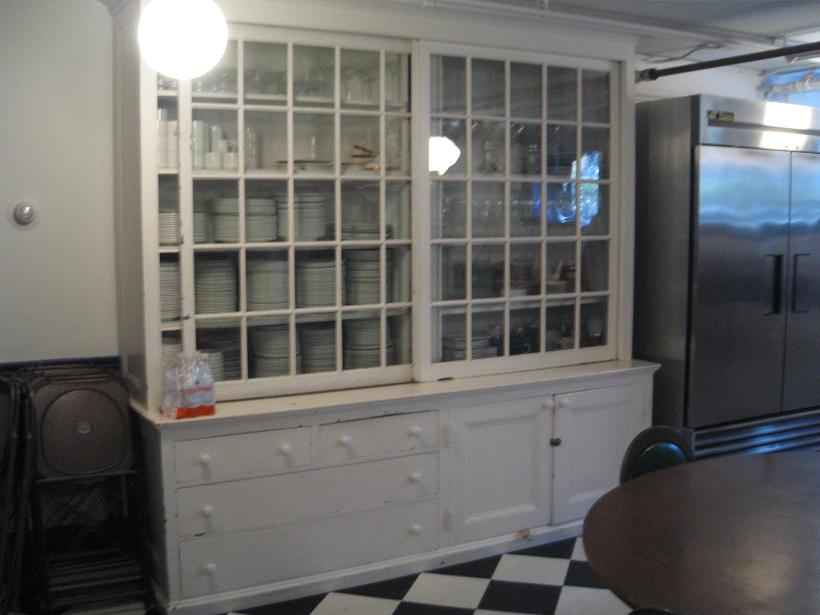
2011, kitchen cabinet, with permission of the French Cultural Center
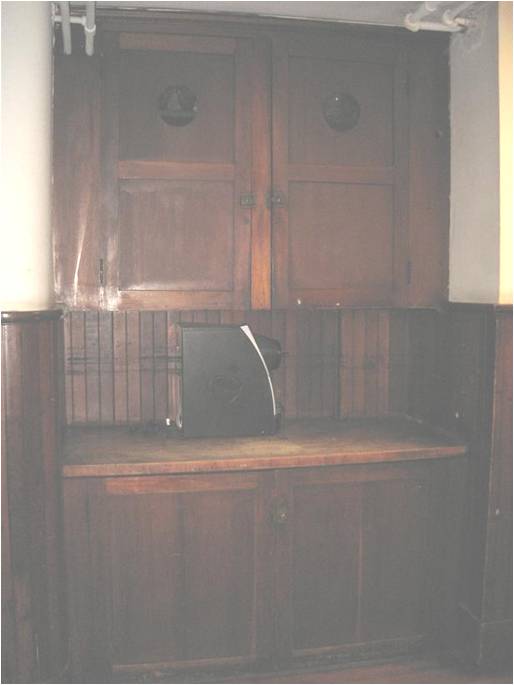
2011, pantry cabinet, with permission of the French Cultural Center
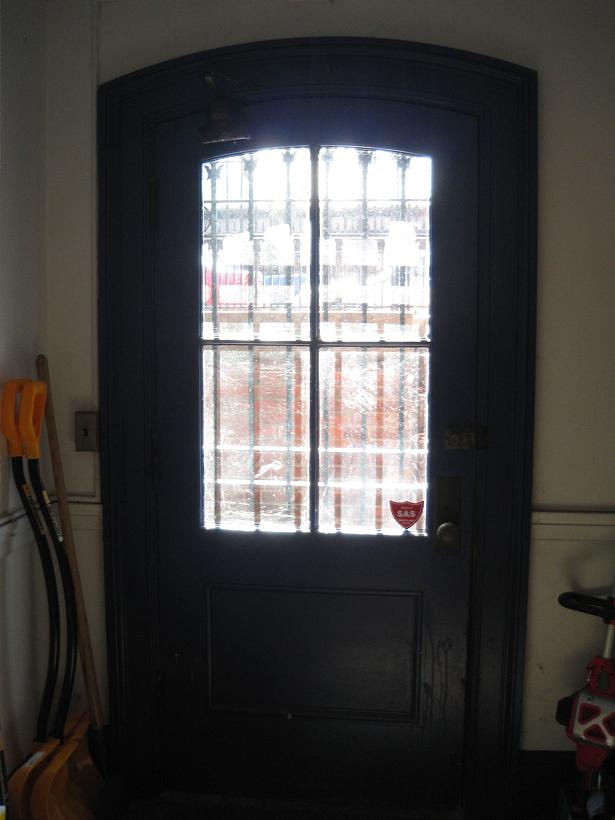
2011, rear door in basement, with permission of the French Cultural Center
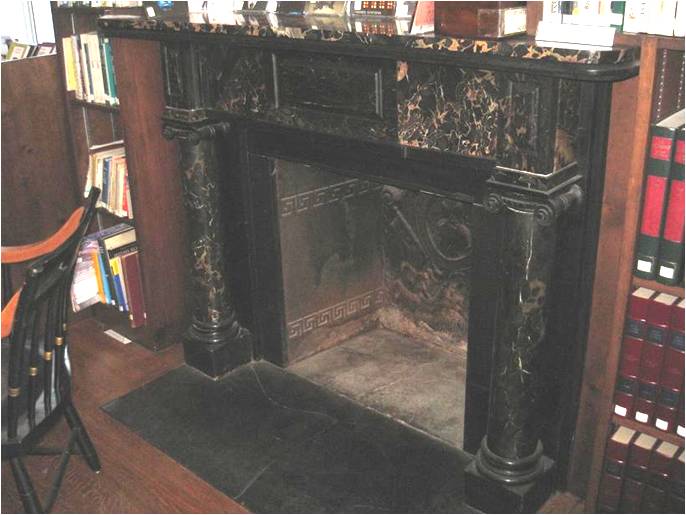
2011, library fire place, with permission of the French Cultural Center
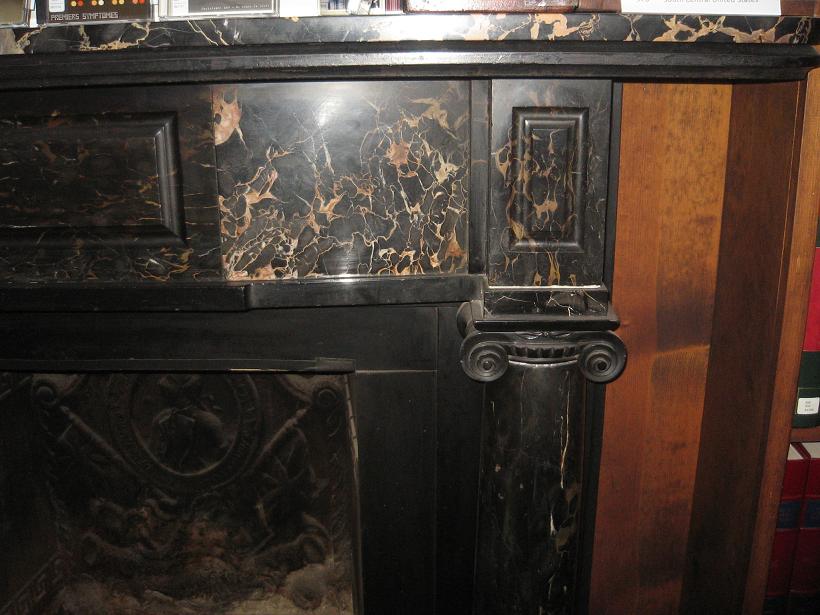
2011, library fire place, with permission of the French Cultural Center
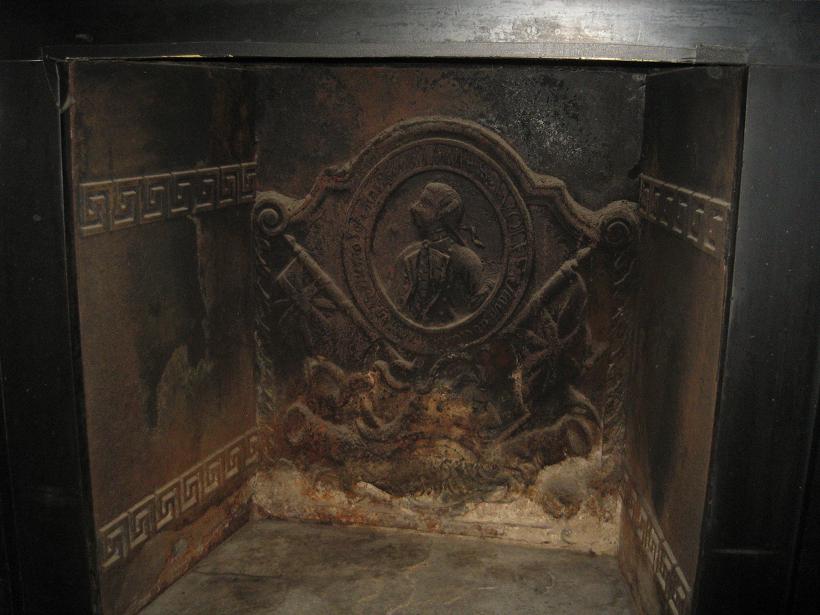
2011, library fire box, with permission of the French Cultural Center
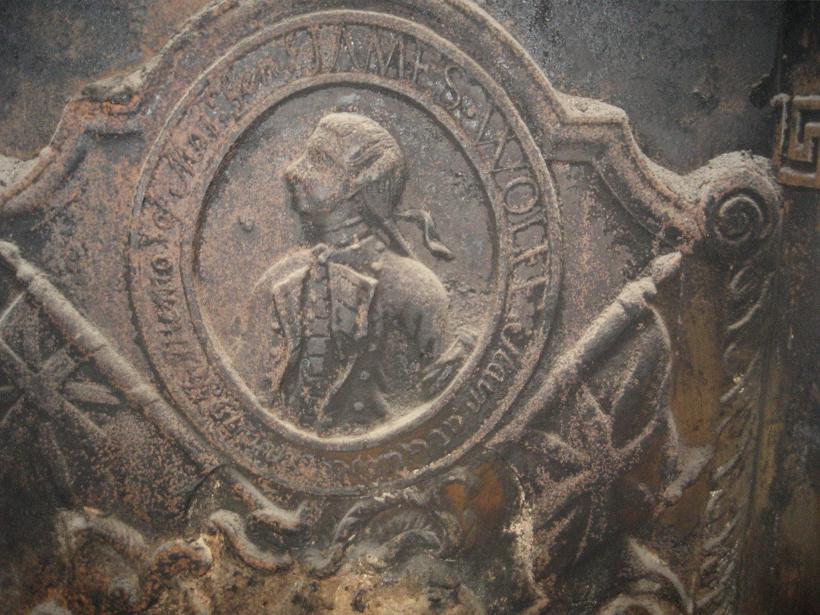
2011, library fire box, with permission of the French Cultural Center
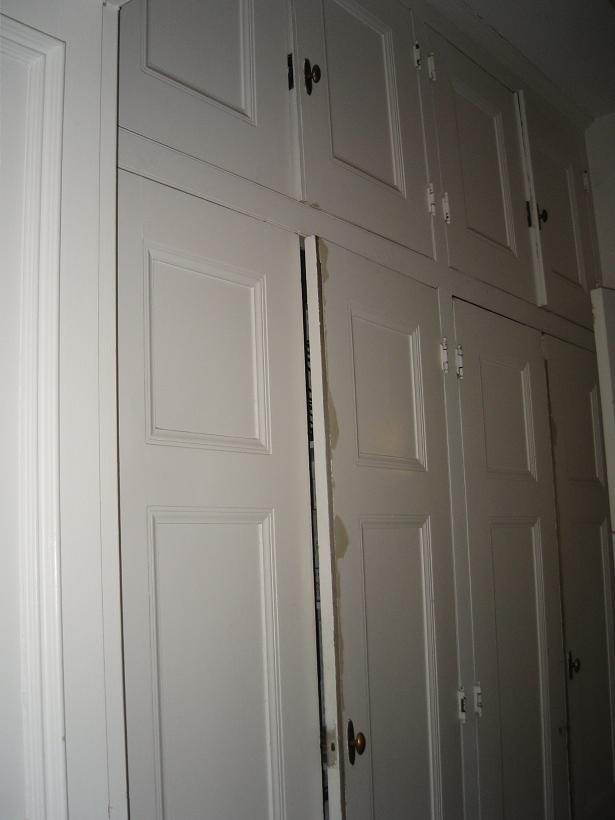
2011, linen press, 2d floor, with permission of the French Cultural Center
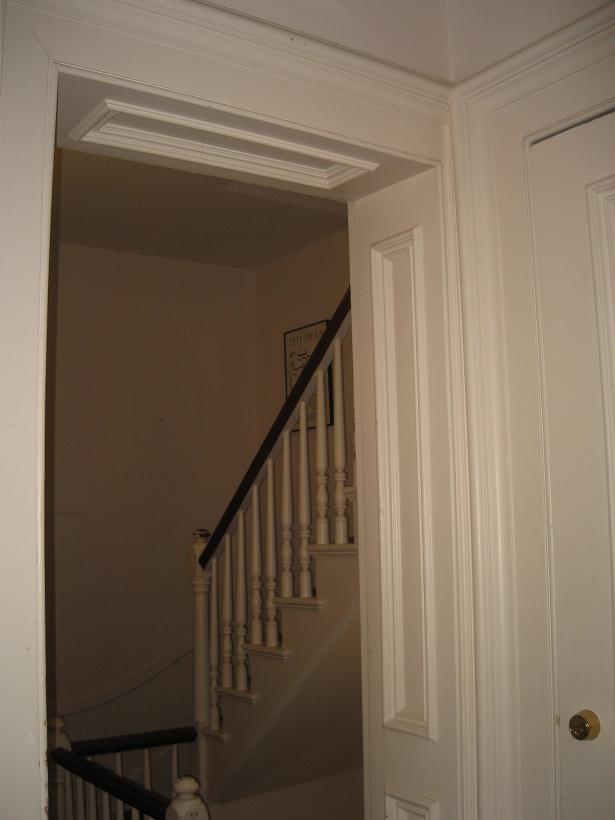
2011, molding detail, with permission of the French Cultural Center
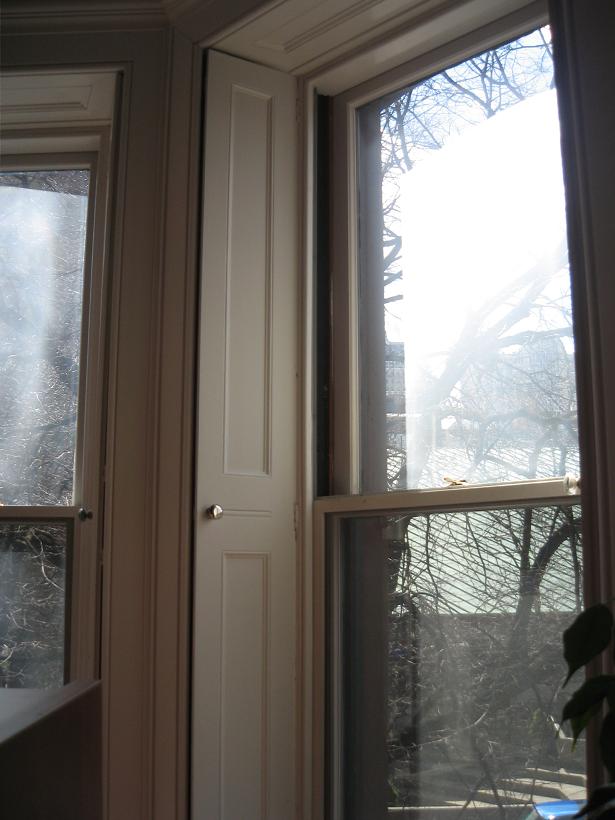
2011, library window shutters and surround, with permission of the French Cultural Center

2011, 3d floor railing, with permission of the French Cultural Center
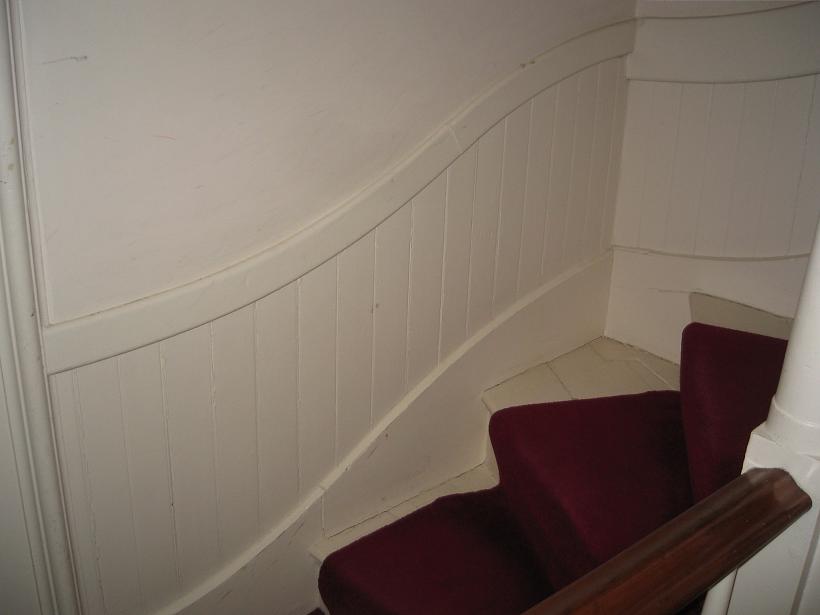
2011, stairwell from top floor, with permission of the French Cultural Center
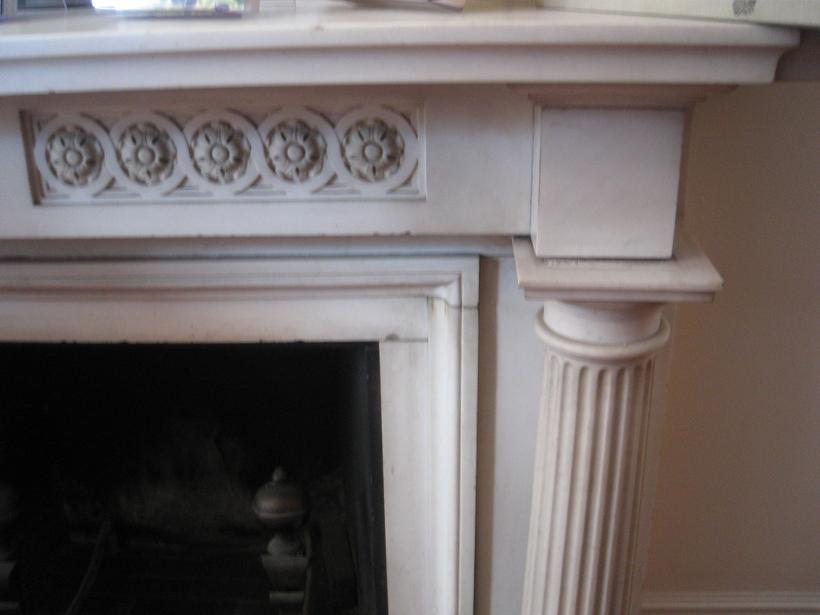
2011, fire place, with permission of the French Cultural Center
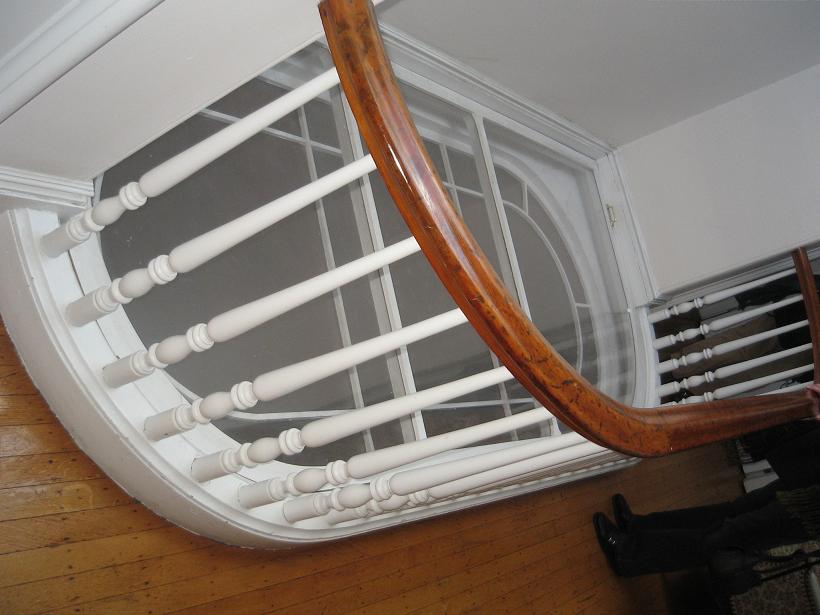
2011, skylight railing, with permission of the French Cultural Center
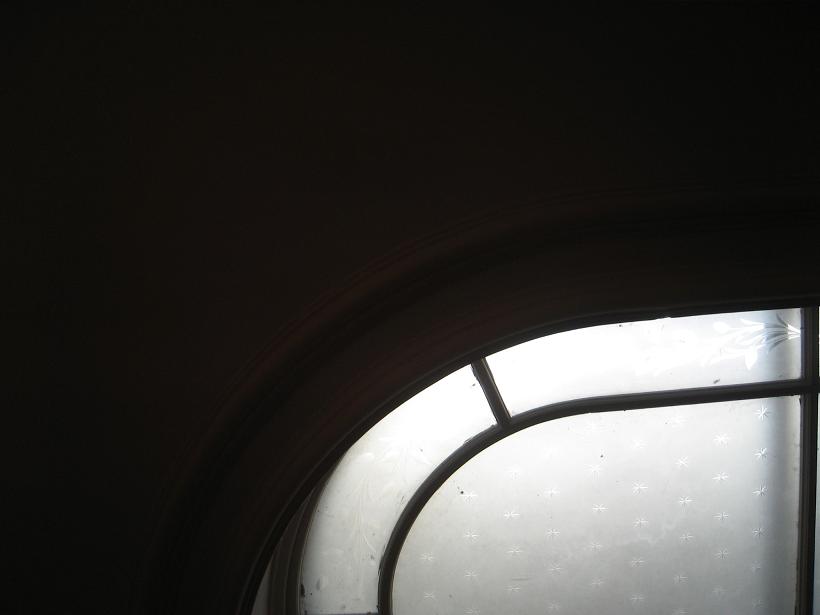
2011, skylight, with permission of the French Cultural Center
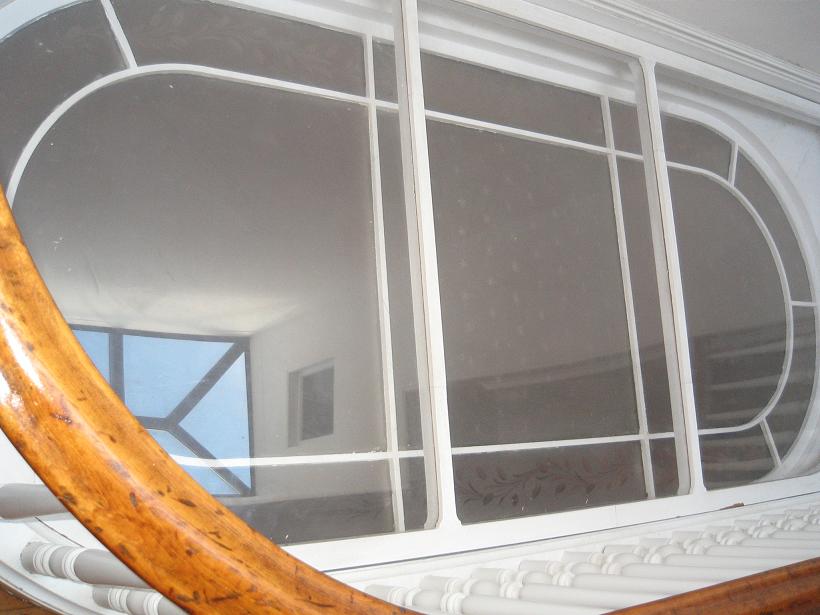
2011, skylight, with permission of the French Cultural Center
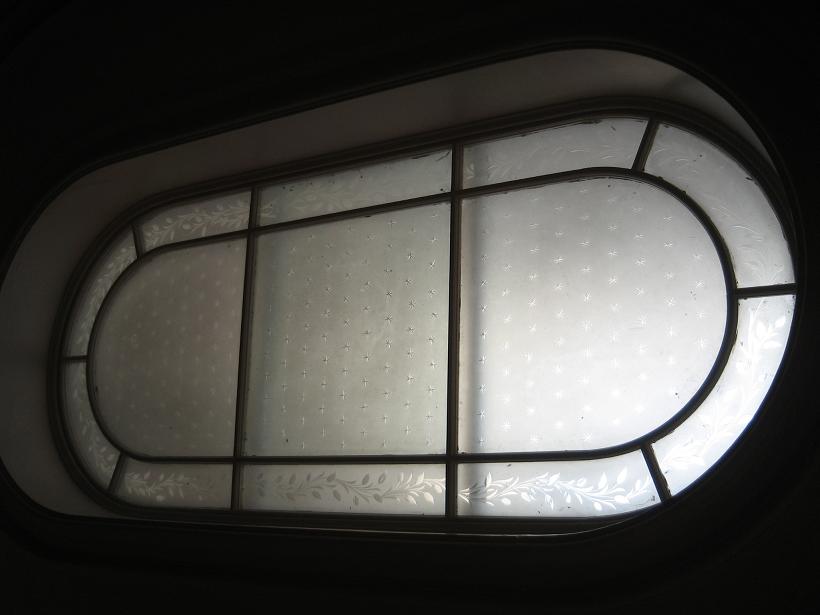
2011, skylight, with permission of the French Cultural Center
<<< Back to Design List
|
|
|