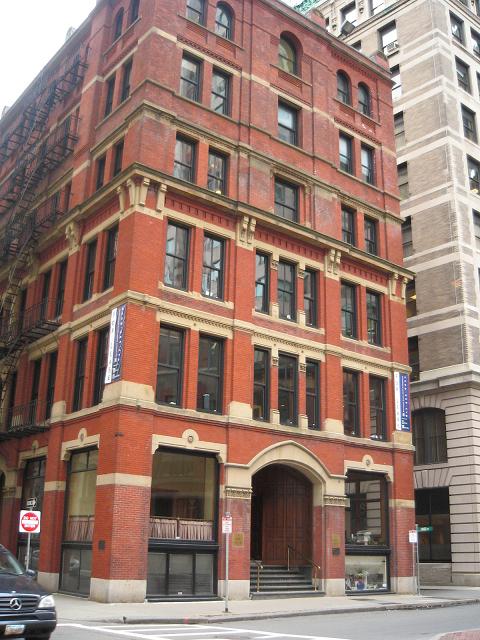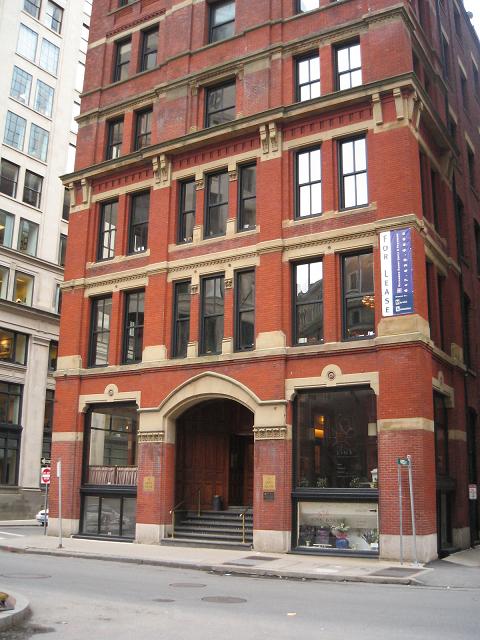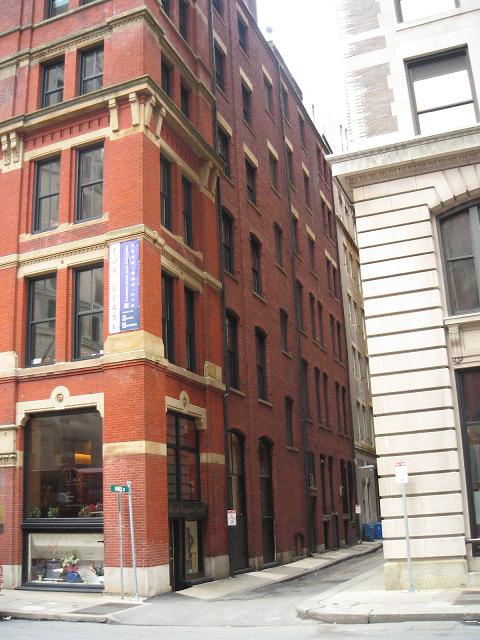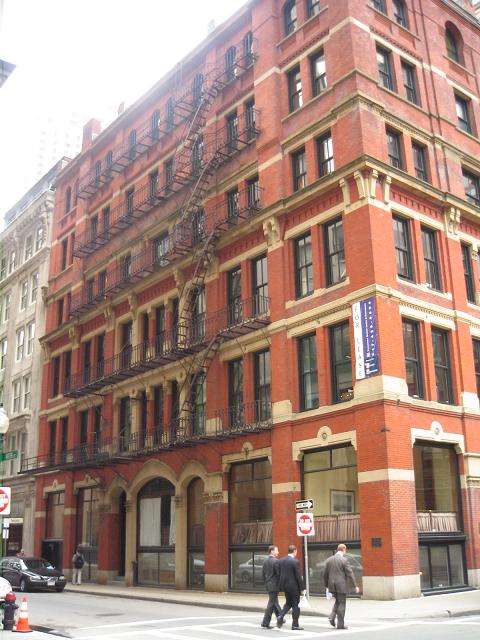Codman Building
51-57 Kilby Street (10 Liberty Square)
Boston, Mass.
Year Built: 1873
Polychrome High Victorian Gothic commercial building with two upper stories added later in the Victorian Commercial style (not by Sturgis & Brigham). The principal three-bay Kilby Street fašade features a center-recessed brick and terra cotta Tudor-arched entrance and flat-arched side windows at the street level. The upper floors are divided vertically by brick piers and horizontally by terra cotta banding and cornices between stories including a bracketed cornice above the third level. On Water Street, the building is seven bays and carries forward the same details as the front. The other exposed side on Hawkins Street is less detailed except at the two corner bays and is irregularly fenestrated.
The original fourth level was covered by a flat roof that was not a mansard roof.
Registries
• National Register
References
• Massachusetts Cultural Resources Information System, Massachusetts Historical Commission, Inventory No. BOS.1815 (Codman Building, 51-57 Kilby Street (10 Liberty Square), 1873, Sturgis & Brigham, architects).
• National Register of Historic Places, 10/19/1983, Sturgis & Brigham, architects, National Park Service #83004097.
• Building Permit, City of Boston, January 27, 1873, No. 42
• Final Report, City of Boston, November 10, 1874
Links
• http://www.iboston.org/mcp.php?pid=tenLibertySquare
Images

2007

2007

2007

2007
<<< Back to Design List
|
|
|