Edward N. Perkins House, "Pinebank"
Jamaicaway
Jamaica Plain, Mass.
Year Built: 1868
Year Demolished: 2007
Construction began on this building in 1868 and it was demolished in January, 2007. It was owned by the City of Boston and on the National Register of Historic Places (12/8/1971) as part of the Olmsted’s Emerald Necklace and also named as a local landmark (12/18/1989) by the City of Boston. The City was responsible for its demolition.
Pinebank was the first residential structure in the United States to employ the use of terra cotta as an exterior design element and introduced this material into the American design repertoire. During Pinebank’s construction, other architects heard of Pinebank’s innovative use of terra cotta and became interested themselves. The Pinebank construction site became somewhat of an attraction for architects. H.H. Richardson was a visitor.
The success of Pinebank was directly responsible for the selection of Sturgis & Brigham as architects for the former Museum of Fine Arts building in Copley Square, which was the first public building in the United States constructed with terra cotta the first Gothic style building in the world to use this material.
When extant, this building was a handsome Ruskinian Gothic style estate house of 2½-stories, featuring polychromatic wall treatments through its use of ornamental brick and terra cotta. Each façade was generally symmetrical, characterized by wall and roof dormers. The side facing the pond had a terrace and an arched pavilion extending from the recessed central bay. The side that faced Perkins Street had a central entry was defined by a projecting pavilion a Gothic-inspired gabled hood over the door.
Pinebank was significant as the only surviving estate house on the shores of Jamaica Pond.
Apparently, Brigham was making changes to the plans as Sturgis sent them from England, as he remarked, “Sent full sized drawings of both sizes spandrels and keys, stating that he (Brigham) must conform to them.”
Registries
• Local Landmark
• National Register District
References
• "A Terra Cotta Cornerstone for Copley Square: Museum of Fine Arts, Boston, 1870-1876, by Sturgis & Brigham." Margaret Henderson Floyd, Journal of the Society of Architectural Historians, May, 1973.
• Boston Landmark, 12/18/1989.
• Massachusetts Cultural Resources Information System, Massachusetts Historical Commission, Inventory No. BOS.10020 (Edward N. Perkins House, 1870, Sturgis & Brigham, architects).
• "John Hubbard Sturgis," American National Biography, Oxford University Press, 1999, American Council of Learned Societies ("Edward N. Perkins house, ‘Pinebank’ (1869)").
• National Register of Historic Places, 12/8/1971, as part of the Olmsted’s Emerald Necklace
• "Charles Brigham," MacMillan Encyclopedia of Architects, Adolph Placzek, entry written by Margaret Henderson Floyd, 1982, p. 288-9 (Pinebank, Edward N. Perkins House, 1868-69).
• Journal of John Hubbard Sturgis, February 2, 1870, pp. 47-48 and 70, on deposit at the Boston Athenaeum.
Links
• Friends of Pinebank - http://www.pinebank.org/
Images
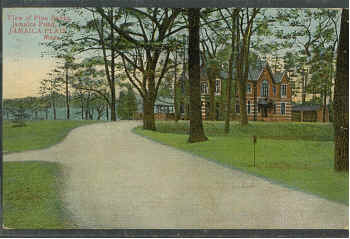
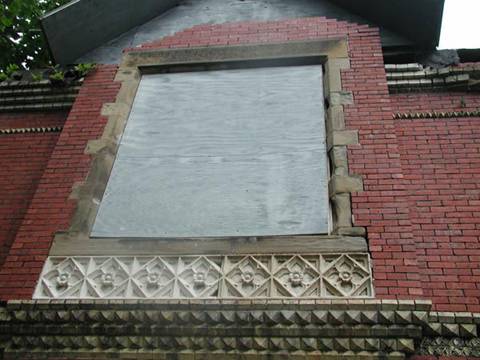
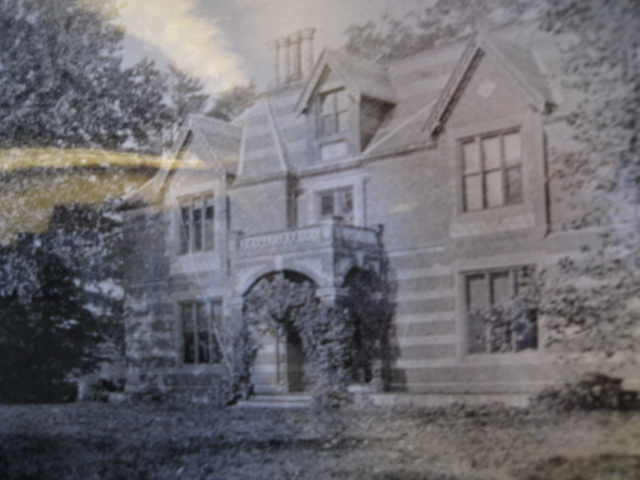

1913

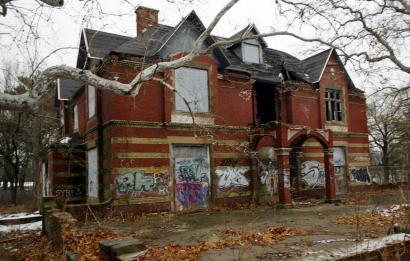
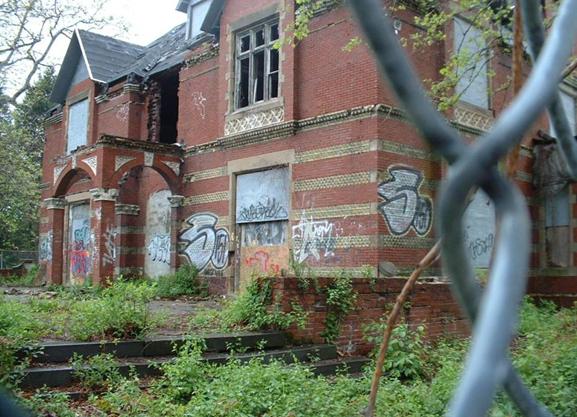
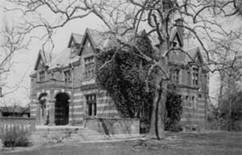
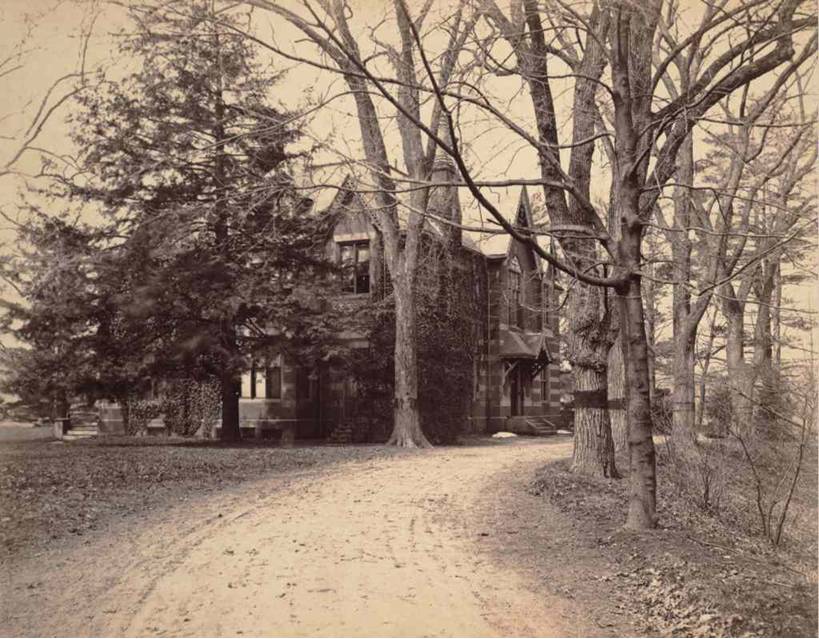
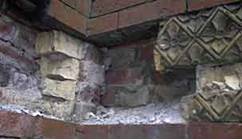

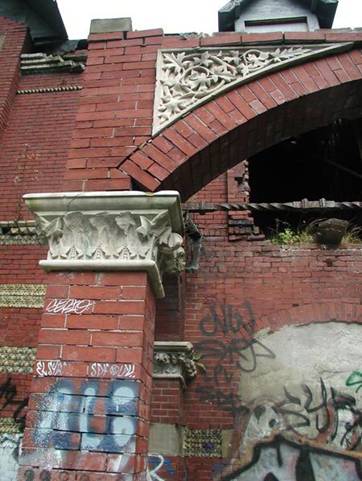
<<< Back to Design List
|
|
|