William B. Sherman House
37 Grampian Way
Dorchester, Mass.
Year Built: 1911
This building was built in 1911 and is part of a National Register Historic District. Interestingly, there is some detailed shinglework in the upper portion of the gable. Other interesting details include a first floor clad in clapboard and the upper stories in shingle. Also, the strict symmetry expected in this style is broken by having three windows on the left side of the front porch and only two on the right.
It is unclear if the projecting entrance bay on the front porch is original.
Registries
• National Register District
References
• Massachusetts Cultural Resources Information System, Massachusetts Historical Commission, Inventory No. BOS.13759 (William B. Sherman House, 37 Grampian Way, 1911, Brigham, Coveney & Bisbee, architects).
• Building Permit, City of Boston, 3/8/1911, 37 Grampian Way, Brigham, Coveney & Bisbee, architects.
• Savin Hill National Register Historic District, 5/9/2003, National Park Service #03000385.
Images
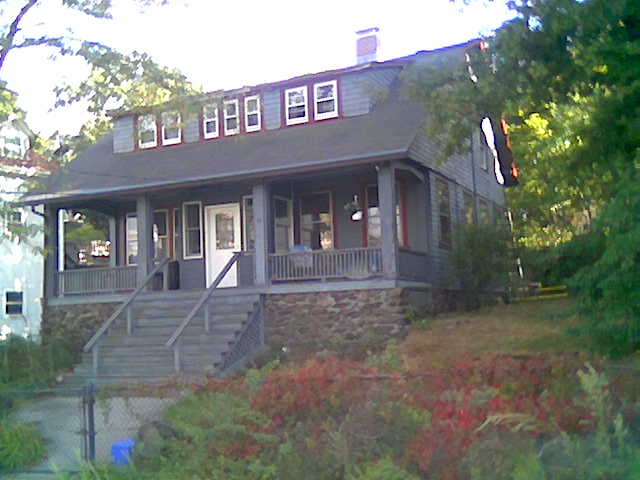
2007, Courtesy of Christopher Mahoney
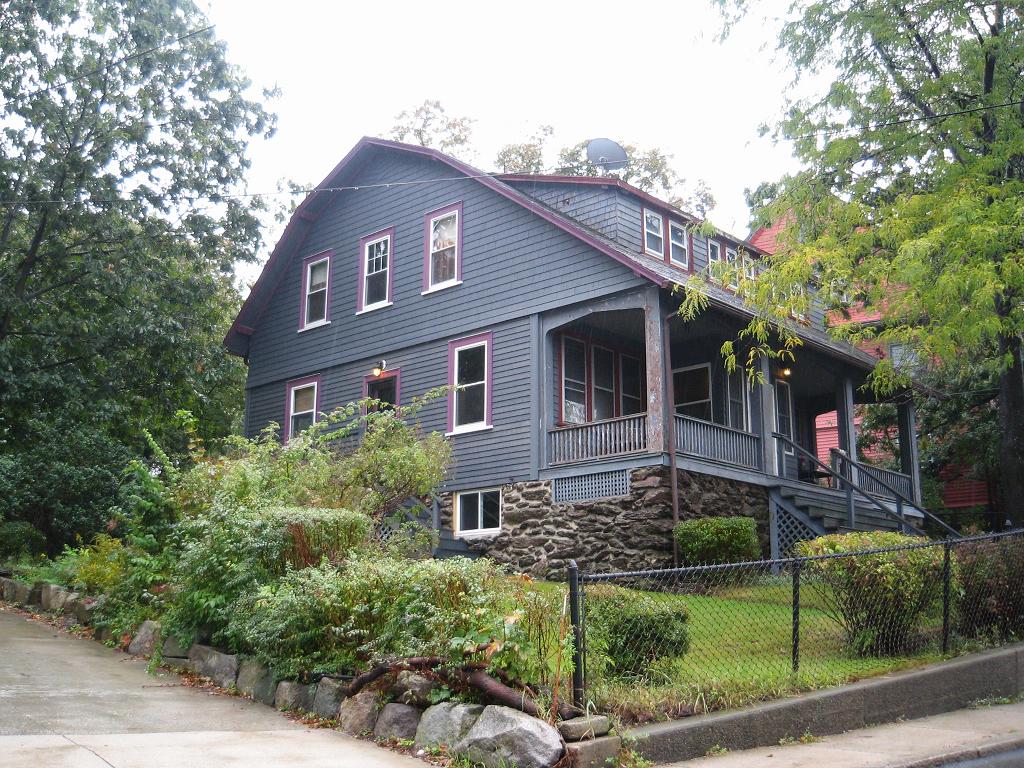
2009

2009, see detail of brackets under the eaves and shingling at the top of the gable
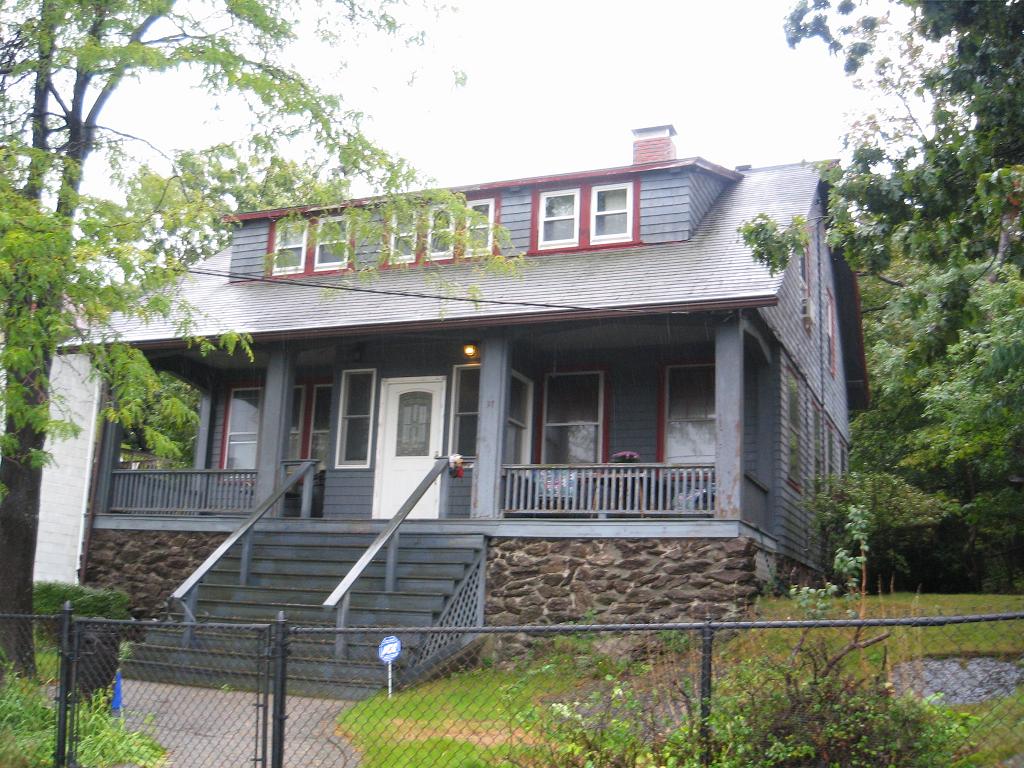
2009
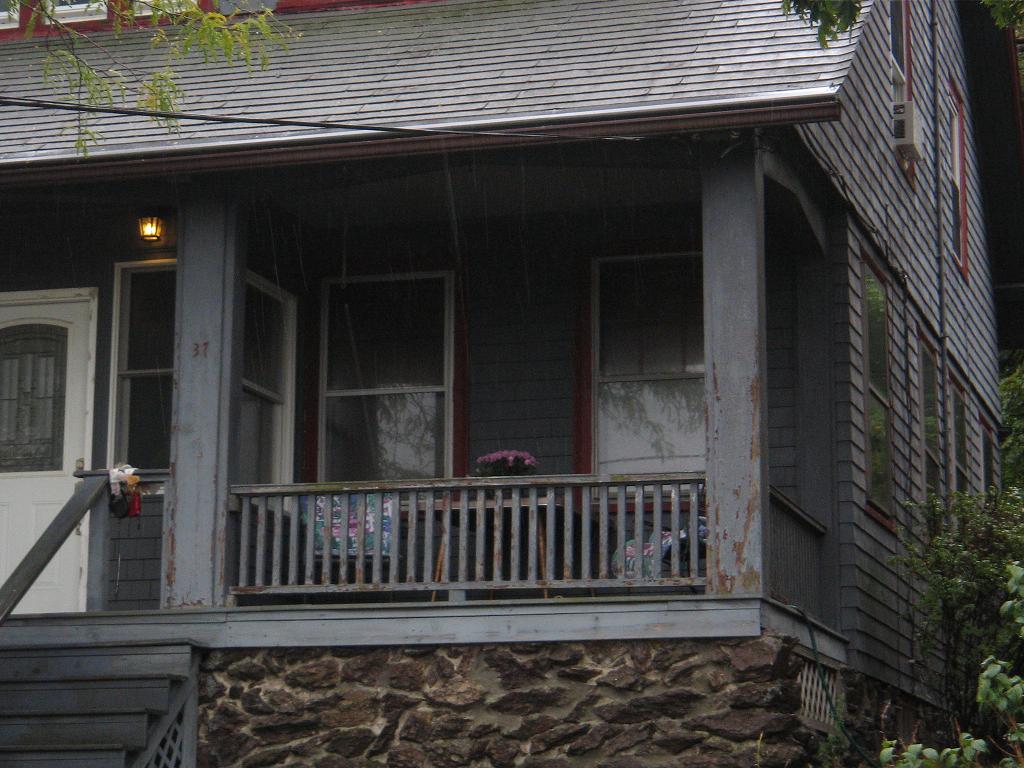
2009, porch detail with ogival arches
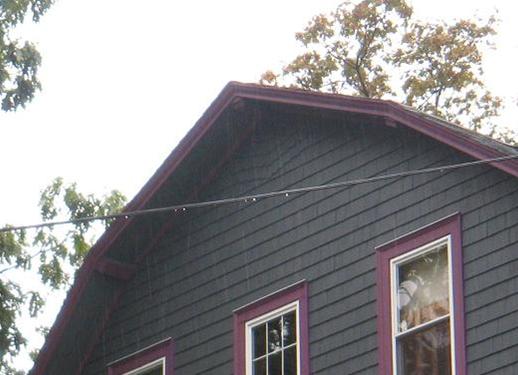
2009, detail of shingles in gable
<<< Back to Design List
|
|
|