Eugene V.R. Thayer House
17-19 Gloucester Street
Boston, Mass.
Year Built: 1886
This building was built in 1886 and is in the Back Bay Historic District and part of a National Register Historic District. The cylindrical stairwell projecting off of the front façade is similar to that on the Mary Clarke House at 105 Garfield Street, also designed by Brigham in 1886.
Registries
• Local Historical District
• National Register District
References
• "A Half Century of Boston’s Building," Charles S. Damrell, 1895, p. 74.
• The American Architect and Building News, July 19, 1890, No. 760, Sturgis & Brigham, architects.
• "E.V.R. Thayer, residence at 19 Gloucester Street . . . . the plans being furnished by Sturgis & Brigham and the building done by David Connery & Co. Its cost was $120,000."
• “Architecture of H.H. Richardson and His Contemporaries in Boston and Vicinity: 1972 Annual Tour,” Society of Architectural Historians, Philadelphia, 1972, Margaret Henderson Floyd, (Sturgis & Brigham, E.V.R. Thayer House, 17 Gloucester Street, 1886)
• Back Bay National Register Historic District, 8/14/1973, National Park Service #73001948.
• Back Bay Historic District, 9/3/1966.
• Massachusetts Cultural Resources Information System, Massachusetts Historical Commission, Inventory No. BOS.4022 (E.V.R. Thayer House, 17 Gloucester Street, 1886, Sturgis & Brigham, architects).
• Division of Clients, August 1, 1886, Sturgis Papers, E.V.R. Thayer is a client of Charles Brigham
• Diary, John Hubbard Sturgis, 1886, Sturgis Papers, Boston Athenaeum Library, numerous entries of Sturgis working with Thayer.
Images
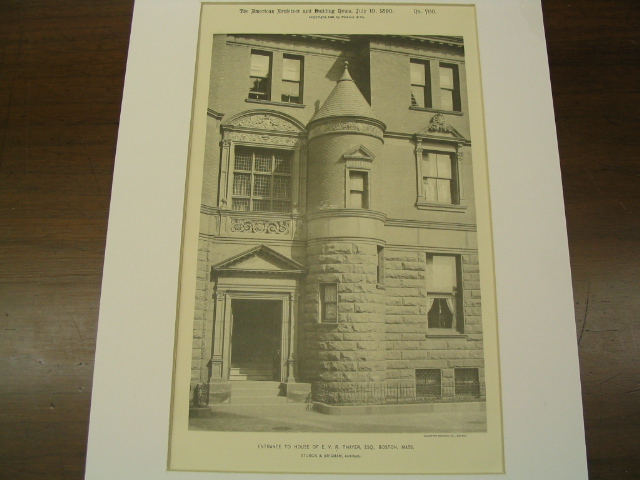
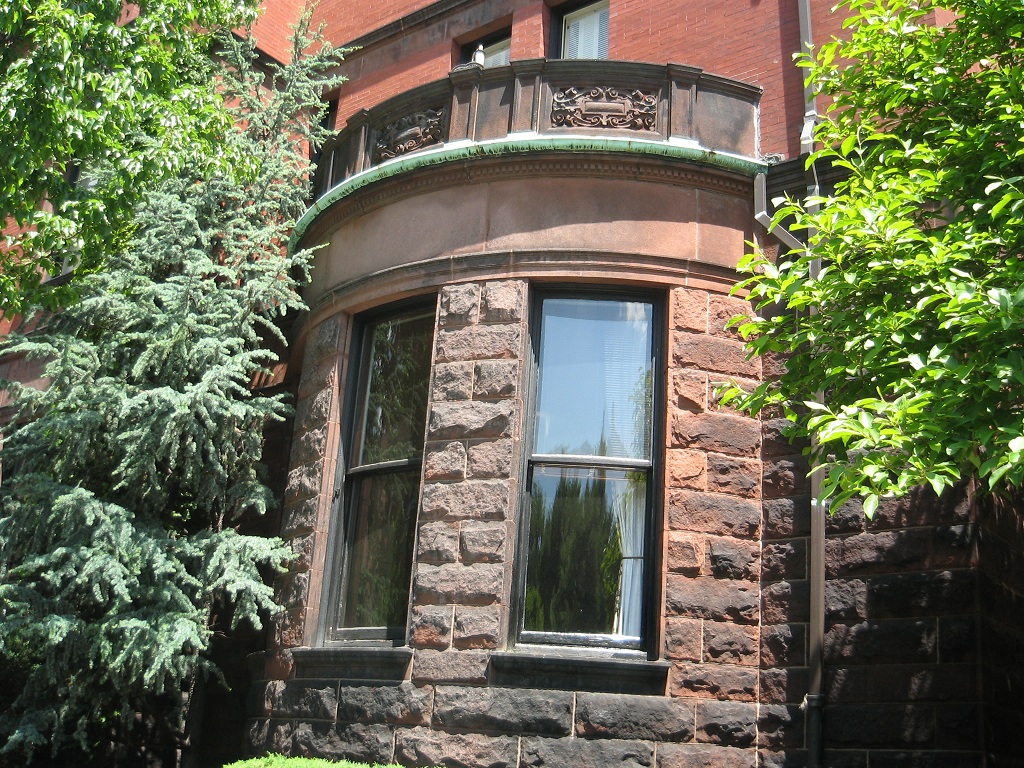
2010, Gloucester Street facade, front bay and surround detail
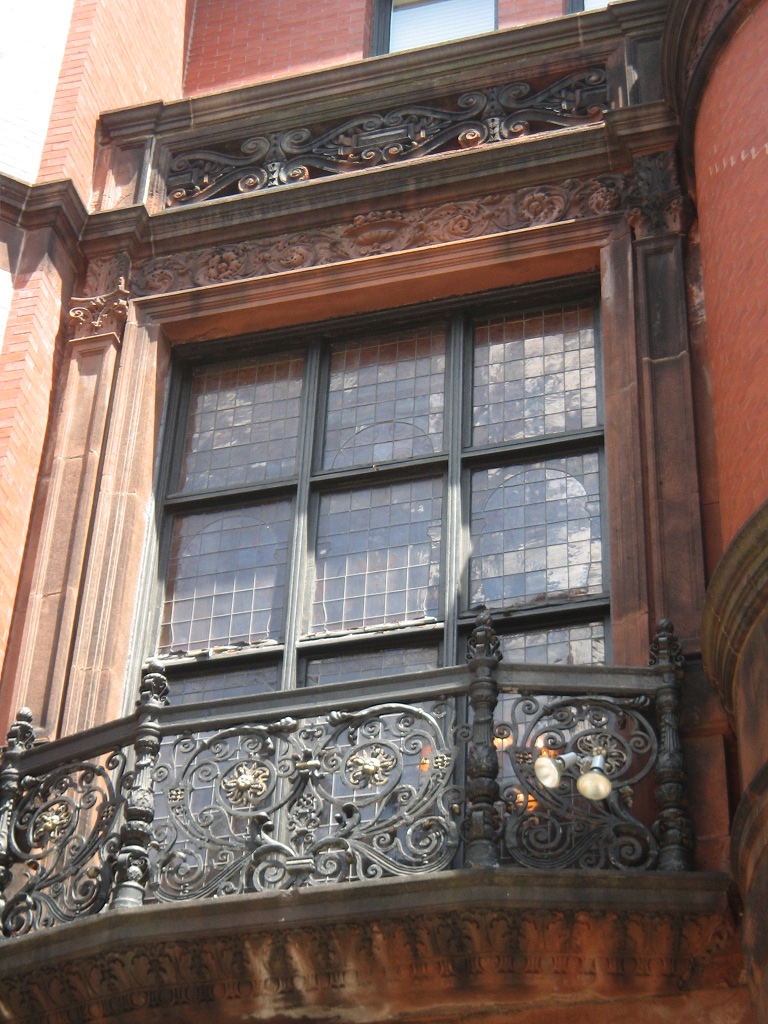
2010, Gloucester Street facade, front window and surround detail

2010, Commonwealth Avenue facade
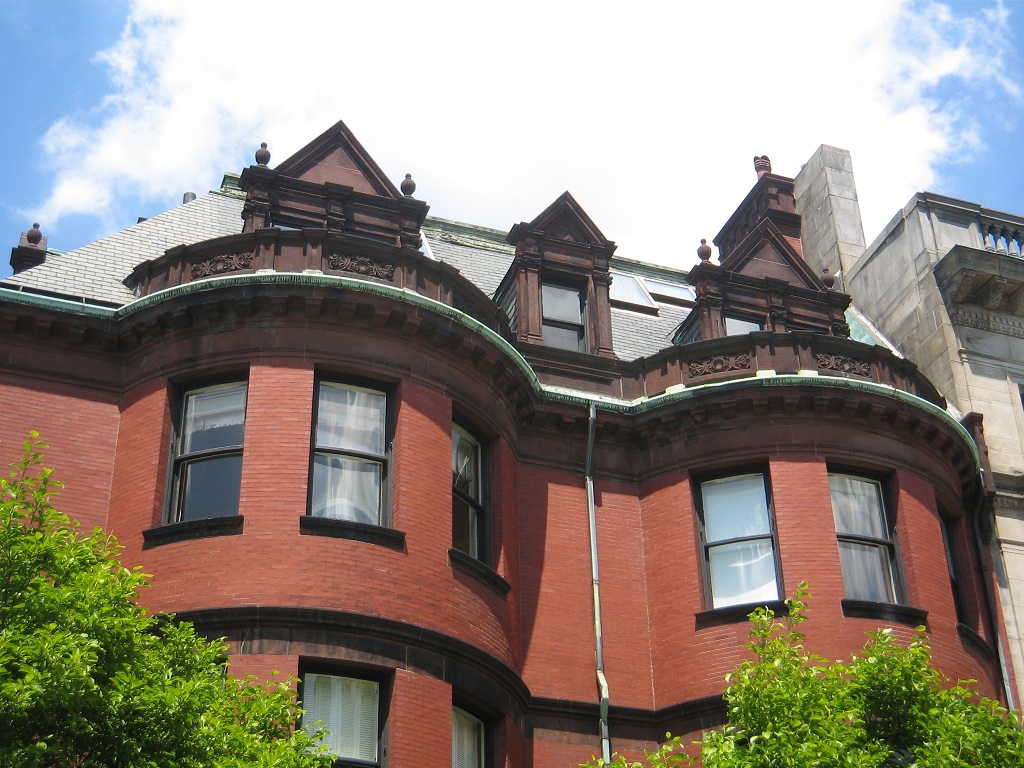
2010, Commonwealth Avenue facade, detail of upper stories
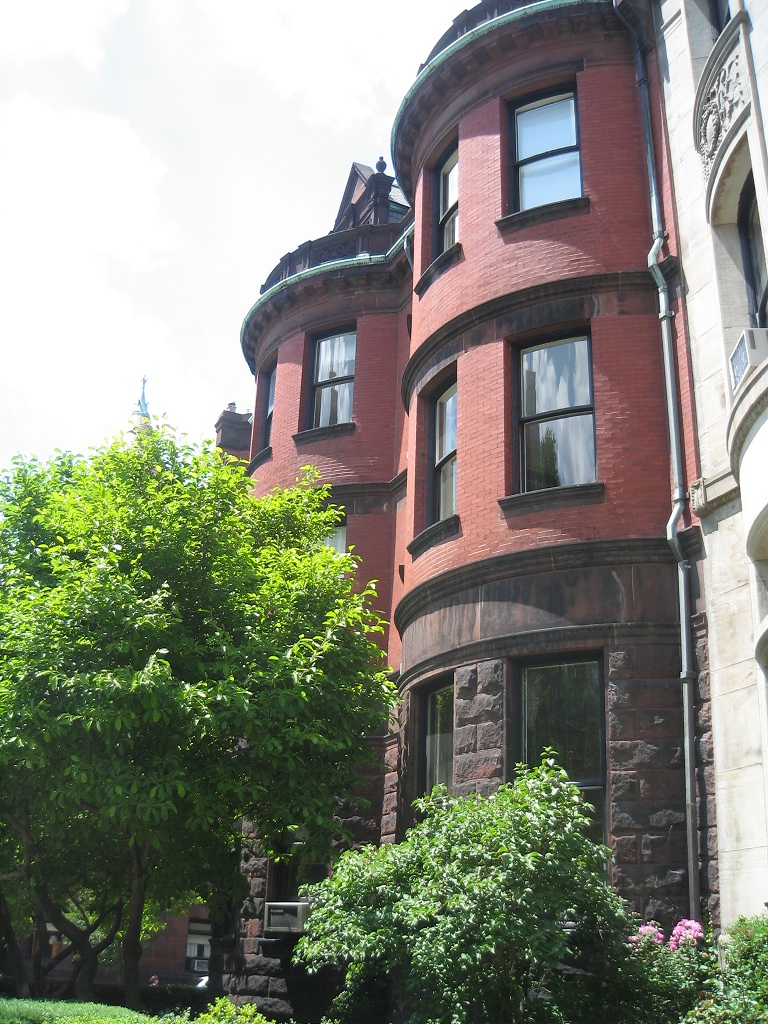
2010, Commonwealth Avenue facade

2010, alley side (north) facade
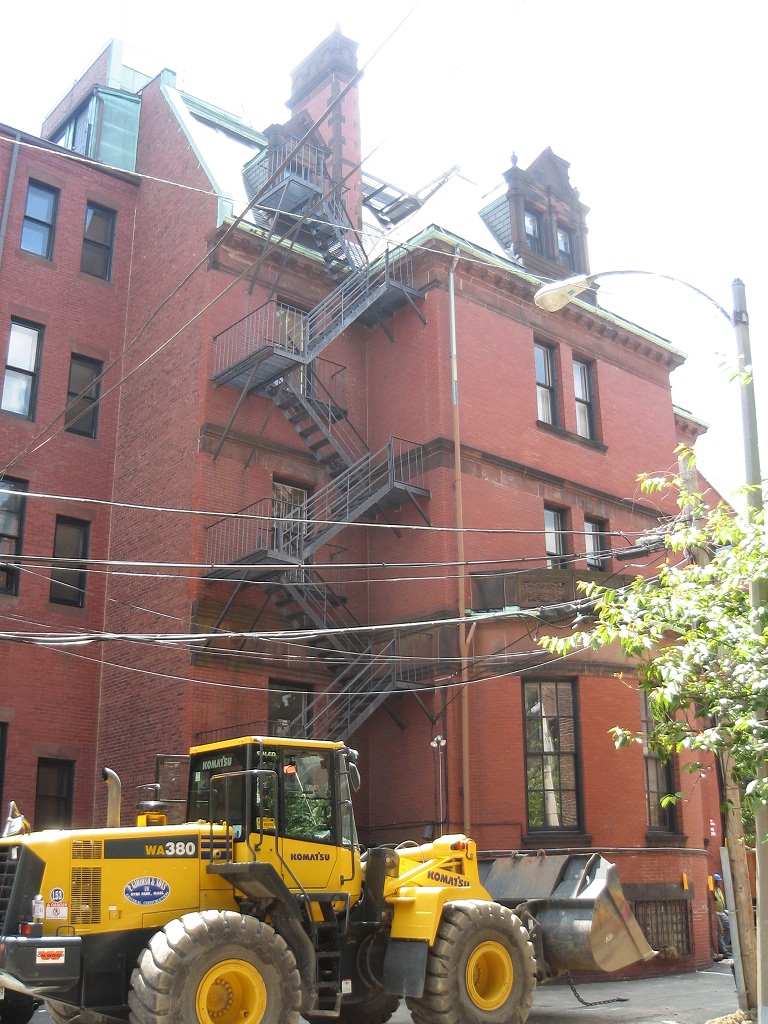
2010, alley side (north) facade
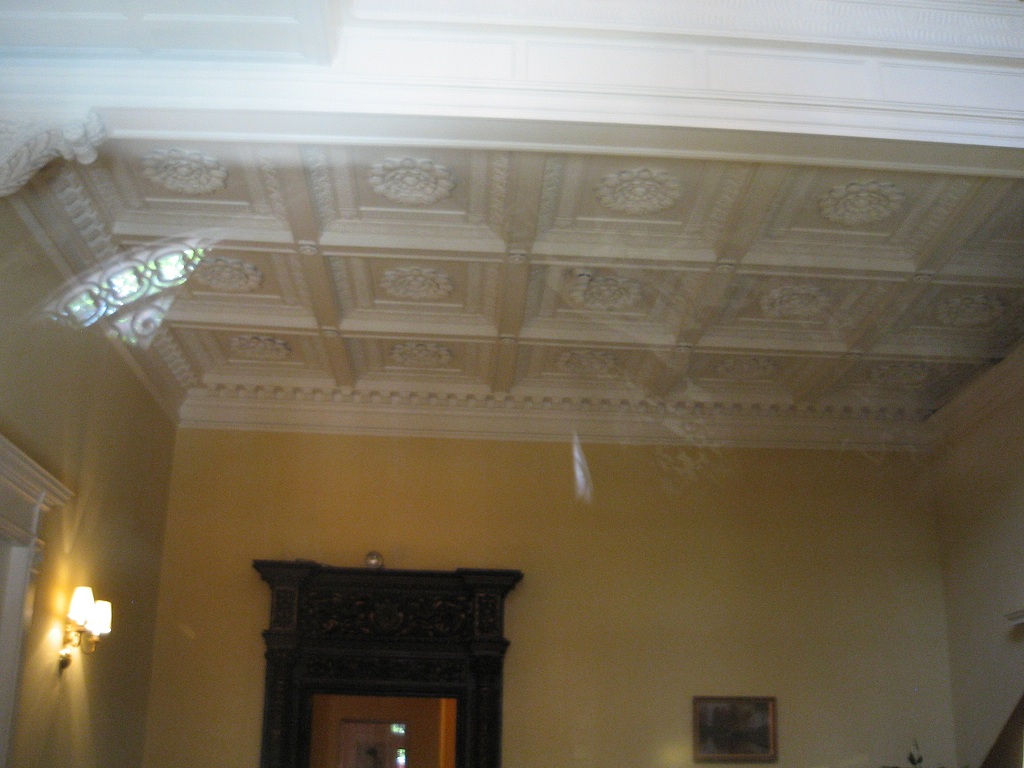
2010, detail of coffering in front hall
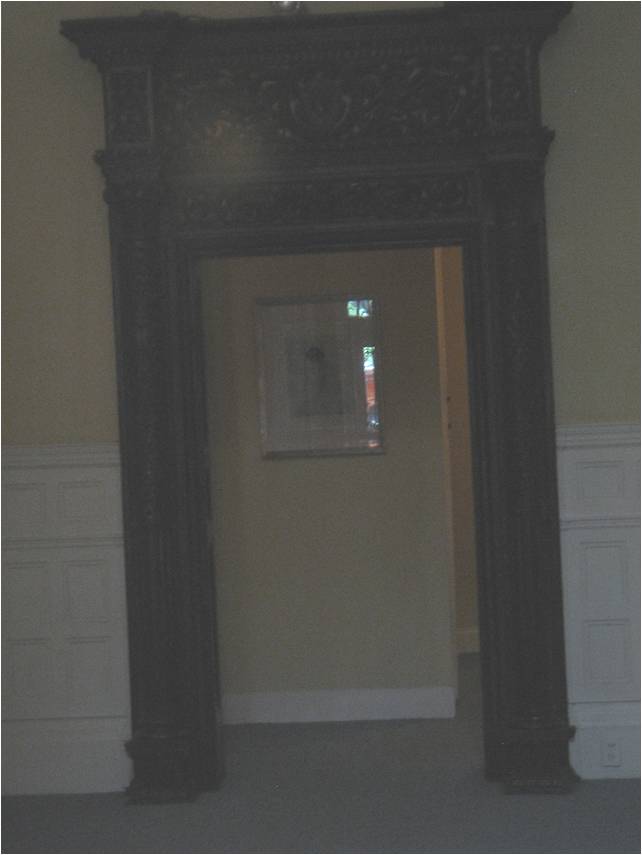
2010, detail of door and surround in hall
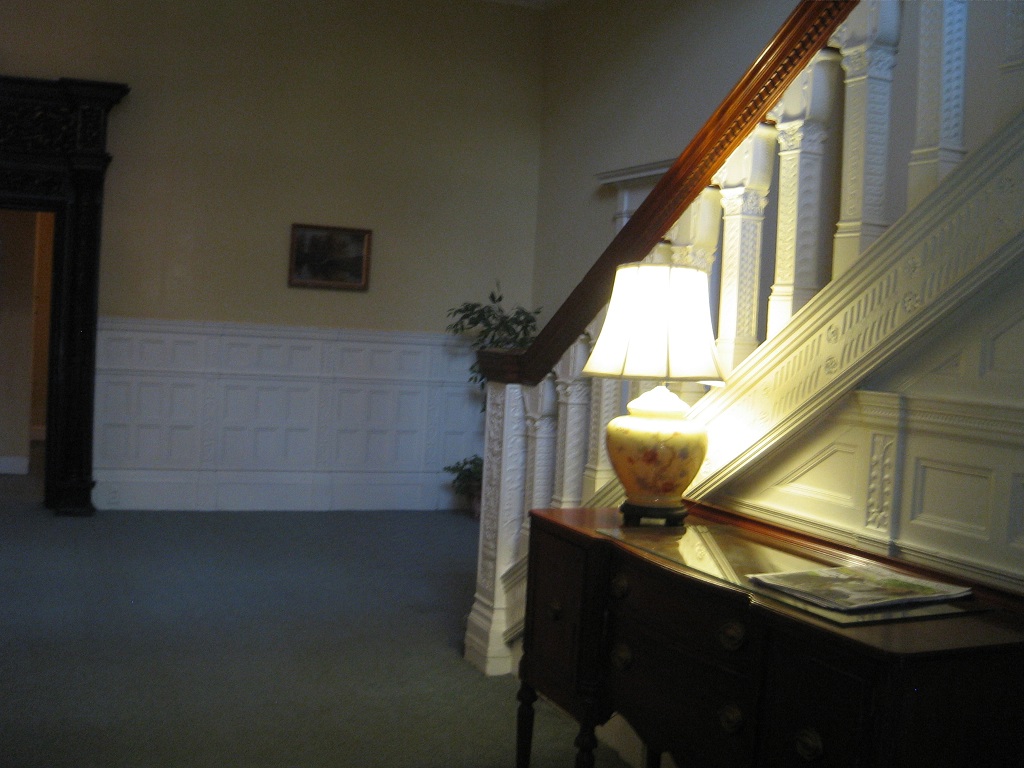
2010, detail of stairway and wainscoting in hall

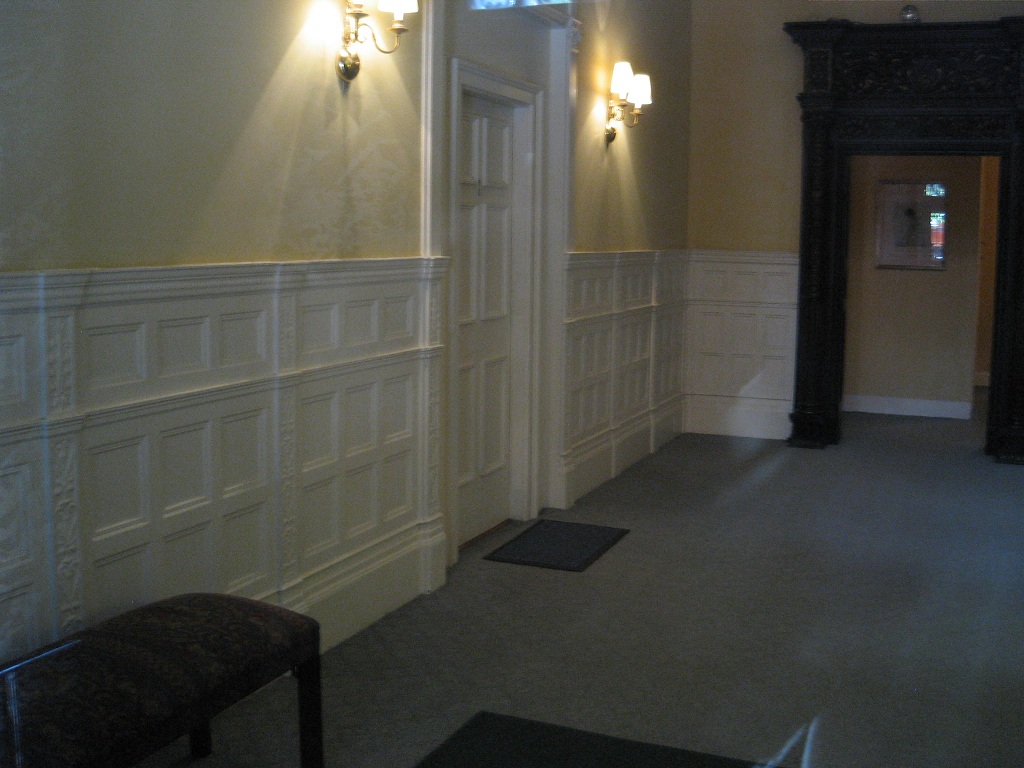
2010, detail of wainscoting in hall
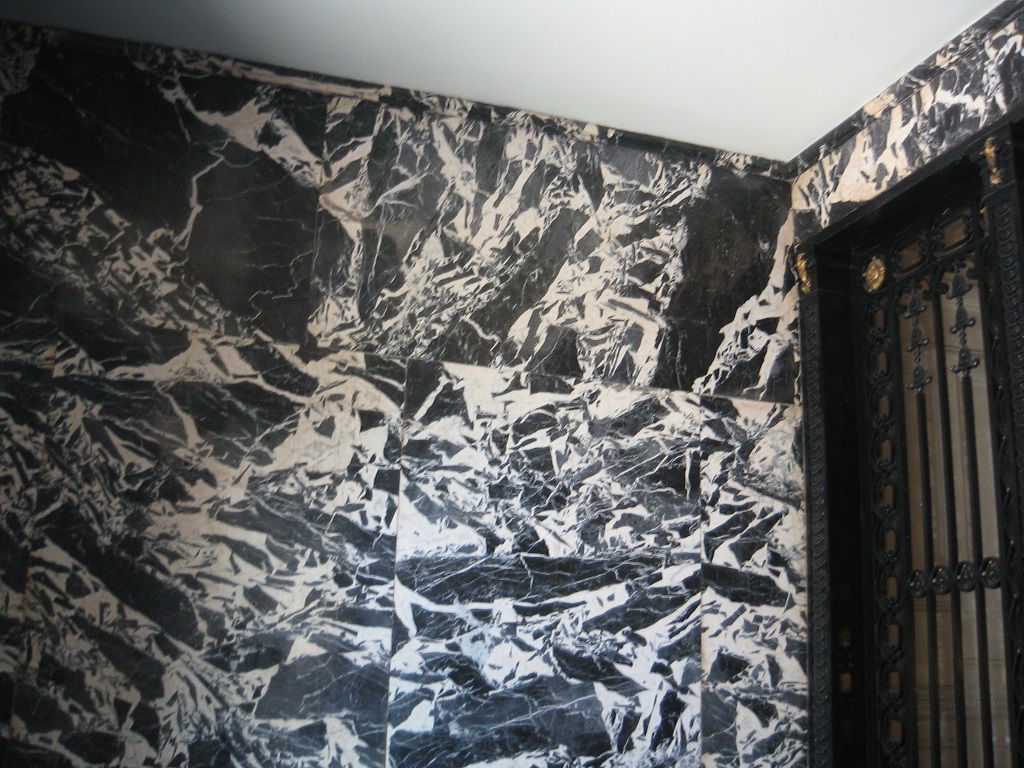
2010, not likely original
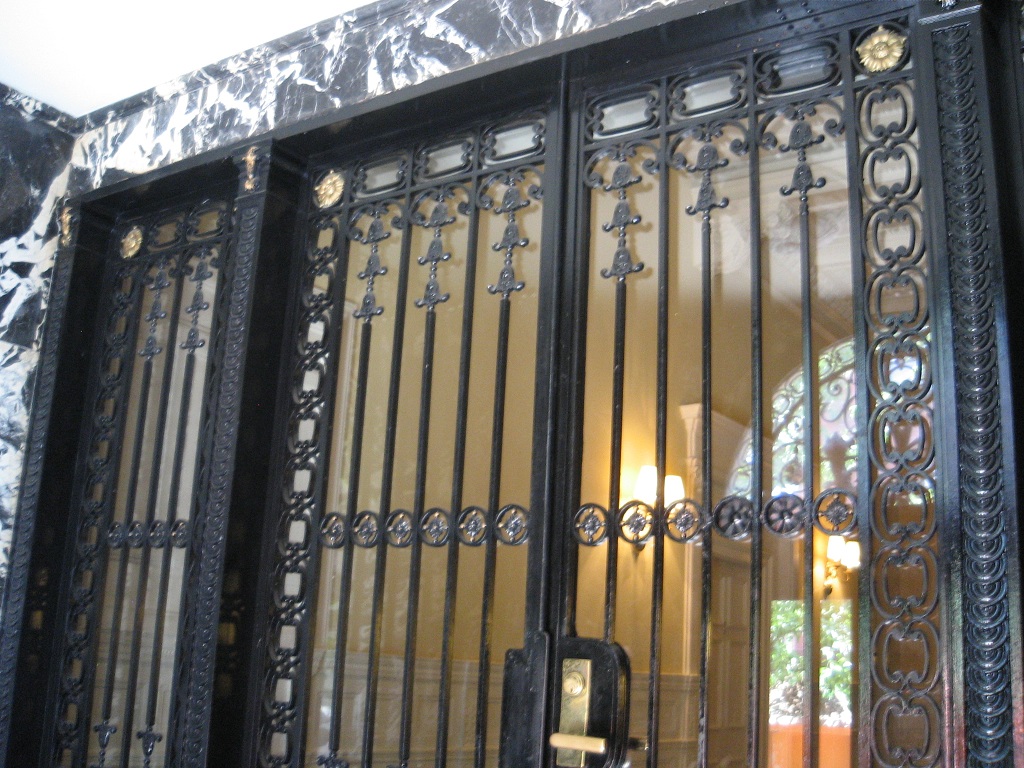
2010, not likely original
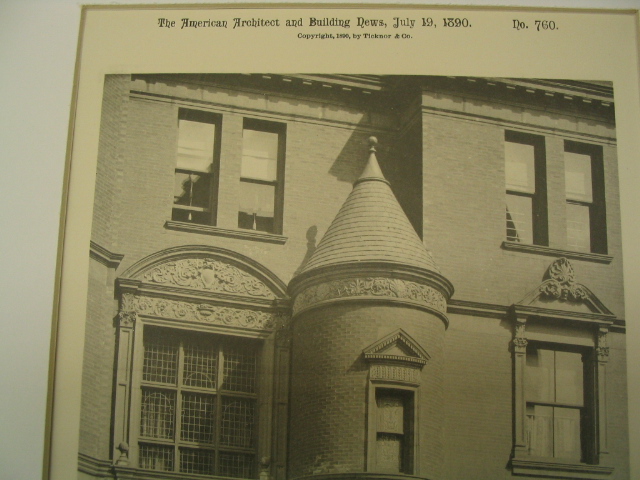
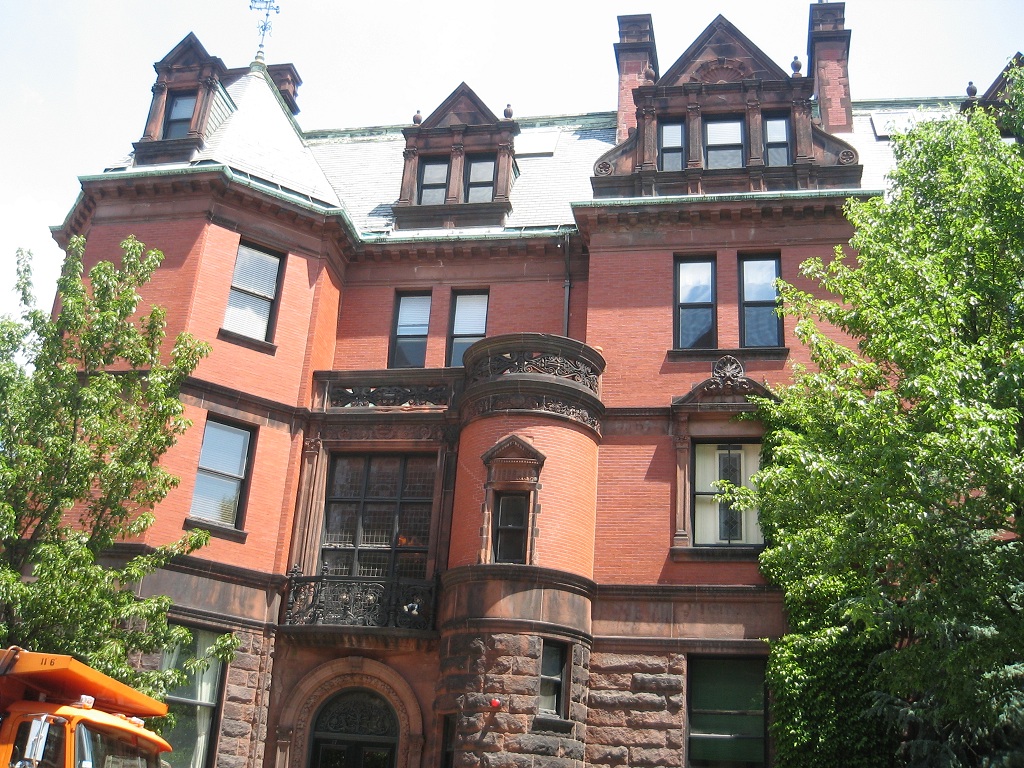
2010, upper stories, Gloucester Street facade
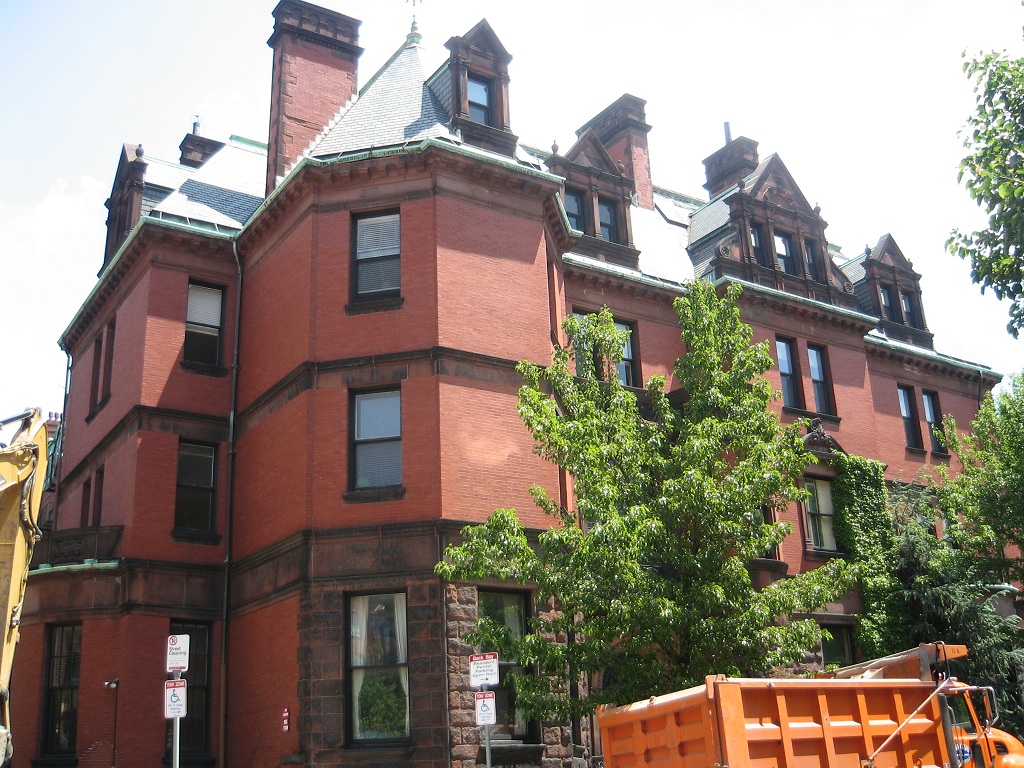
2010, corner of Gloucester Street and alley
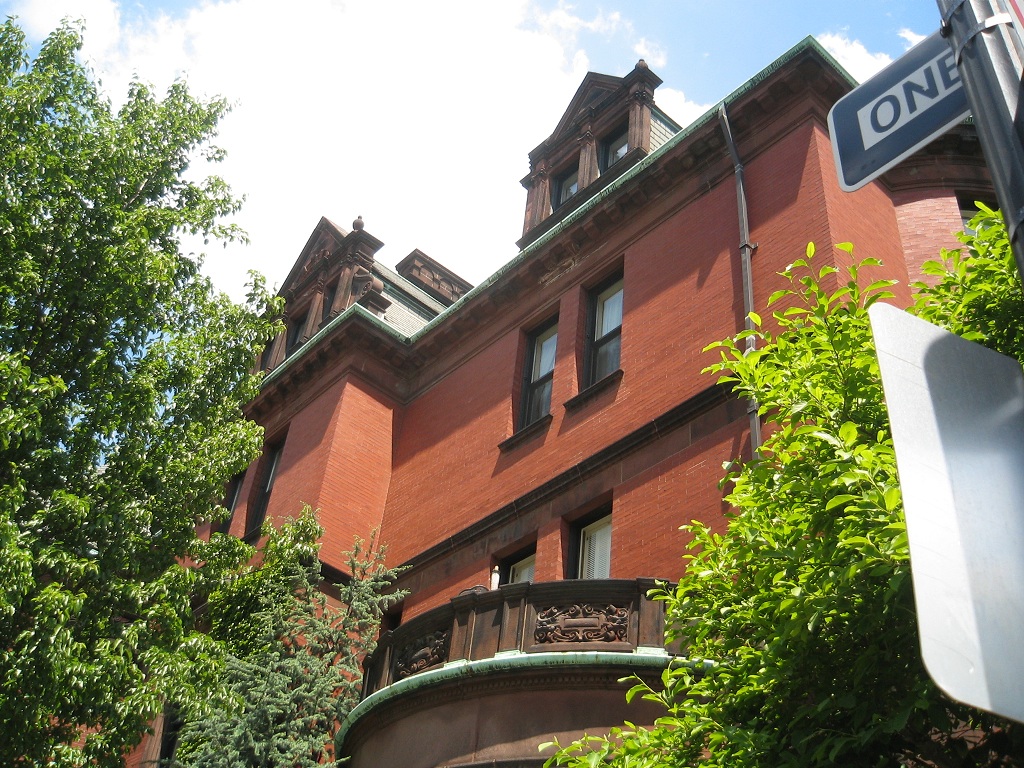
2010, Gloucester Street facade, upper portion of bay and upper stories detail
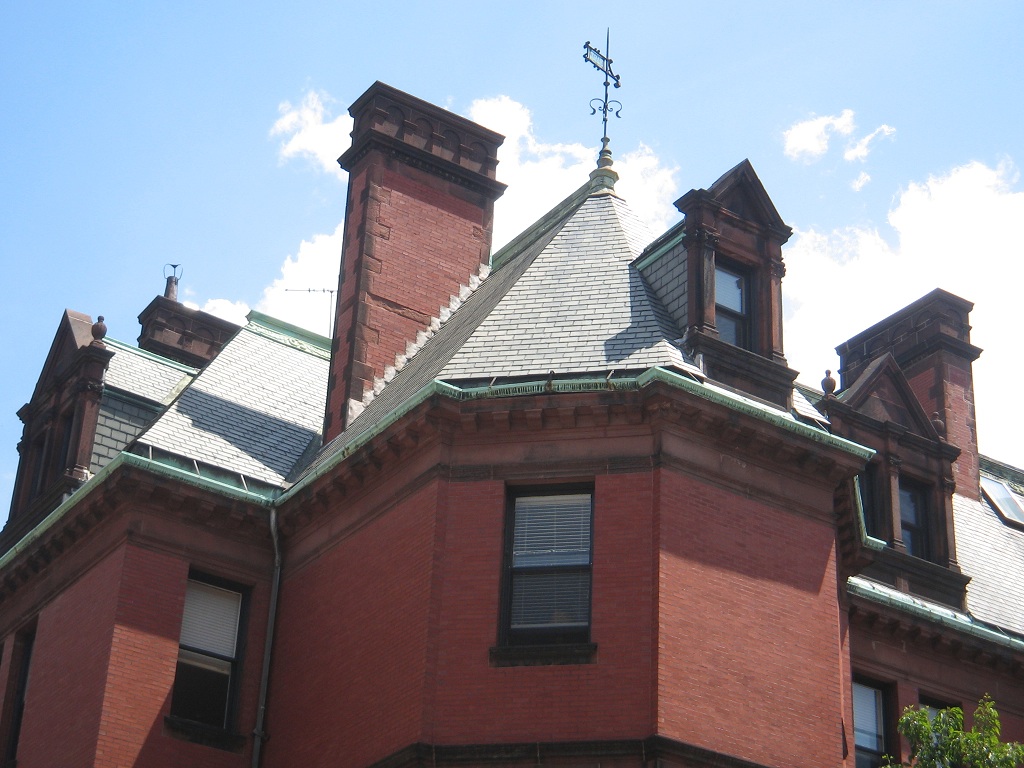
2010, Gloucester Street facade, detail of cresting, dormers, finial, chimney and cornice
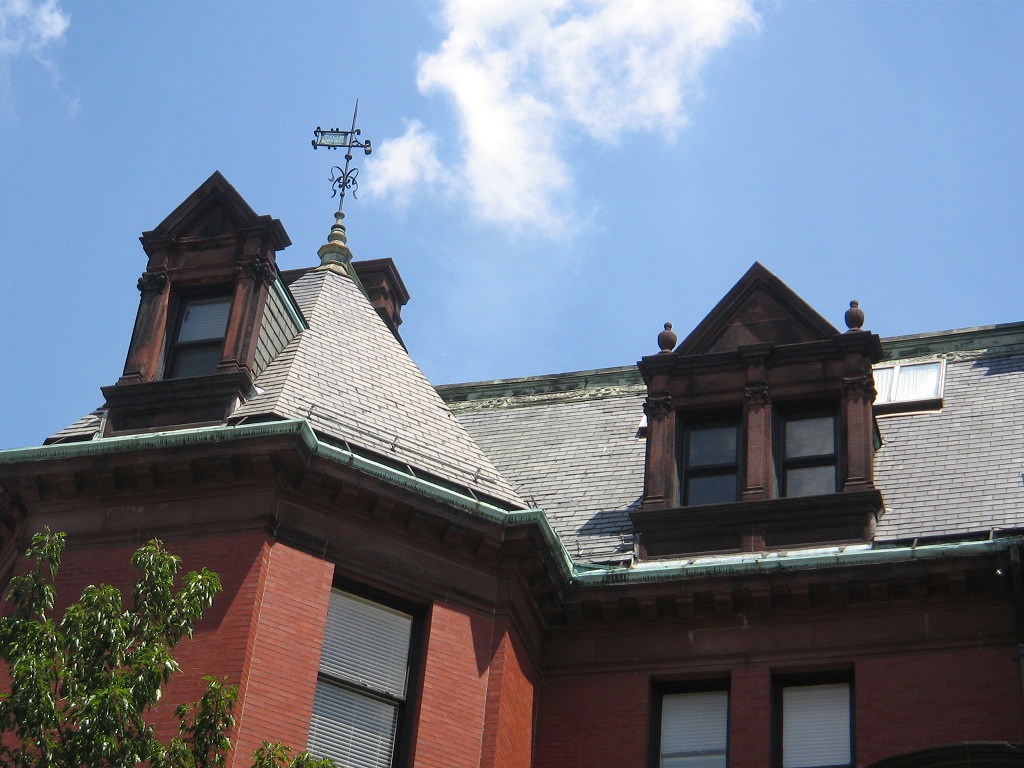
2010, Gloucester Street facade, detail of cresting, dormers, finial and cornice
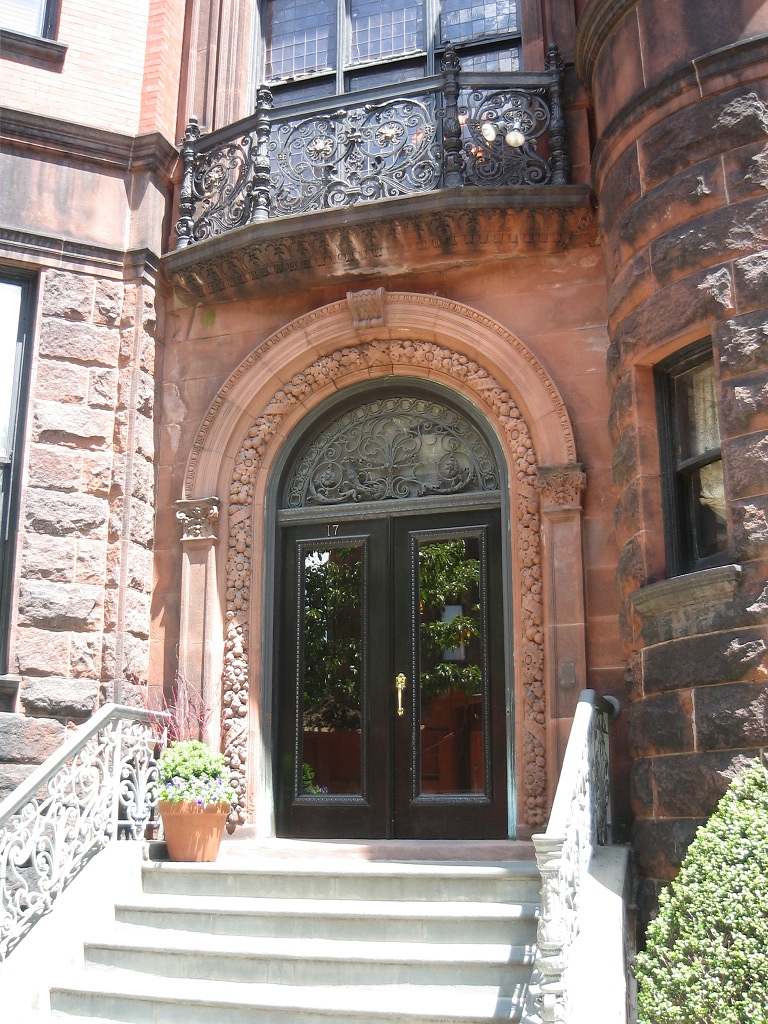
2010, front door and surround detail
<<< Back to Design List
|
|
|