Charles L. Austin House
34 Fenway
Boston, Mass.
Year Built: 1910
Three-bay, flat-fronted Federal Revival house with a central entry sheltered by a shallow Doric portico and with elliptically arched brick trimmed side-lighted doorway with colored glass fan. The windows are trimmed with brick and the sills are plain. French doors with balcony grills are displayed at the second floor. The cornice at the roof level is capped by a classical railing, now missing some of its balustrades.
Built in 1910 and is in a National Register Historic District. The building is currently called “Fenway House” and is used as student housing for the Massachusetts Institute of Technology.
Registries
• National Register District
References
• Fenway-Boylston Street National Register Historic District, 9/4/1984, National Park Service #84002875.
• Massachusetts Cultural Resources Information System, Massachusetts Historical Commission, Inventory No. BOS.7388 (Charles L. Austin House, 34 The Fenway, 1910, Brigham, Coveney & Bisbee, architects).
• Building Permit, City of Boston, March 25, 1910, 34 The Fenway, Charles Austin, owner, Brigham, Coveney & Bisbee, architects.
Images
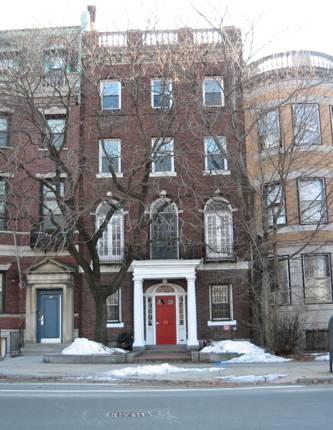
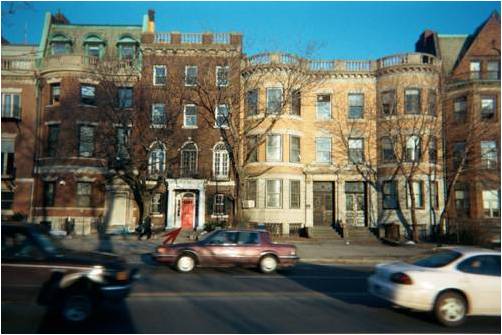
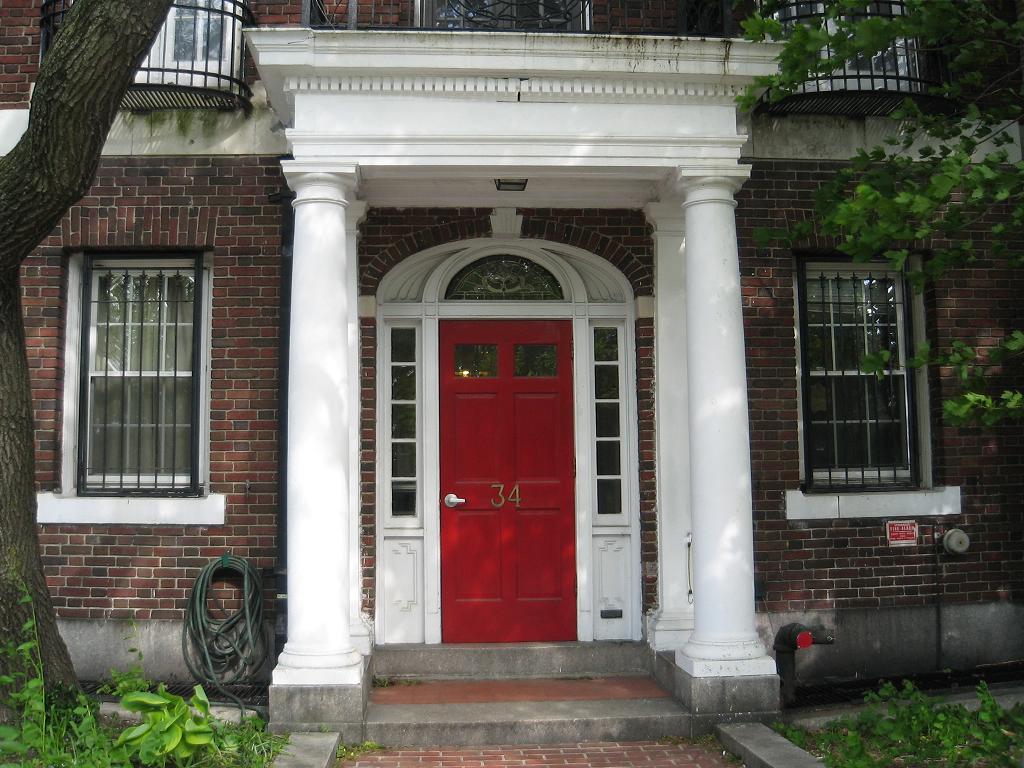
2010, front door detail
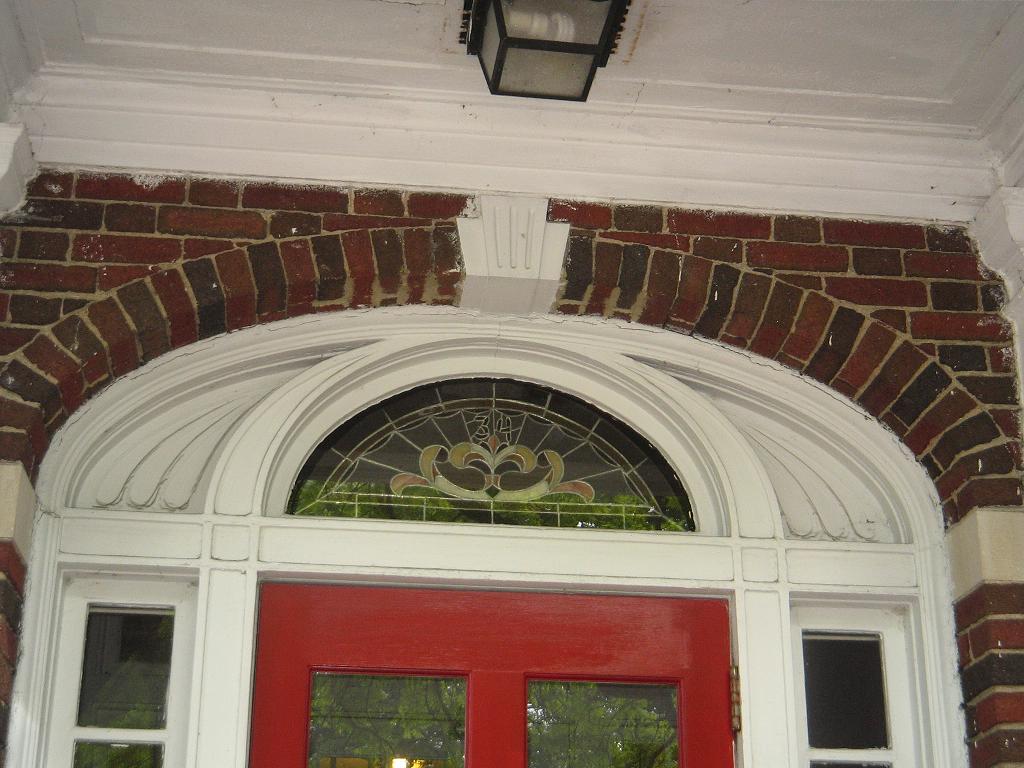
2010, fan light detail
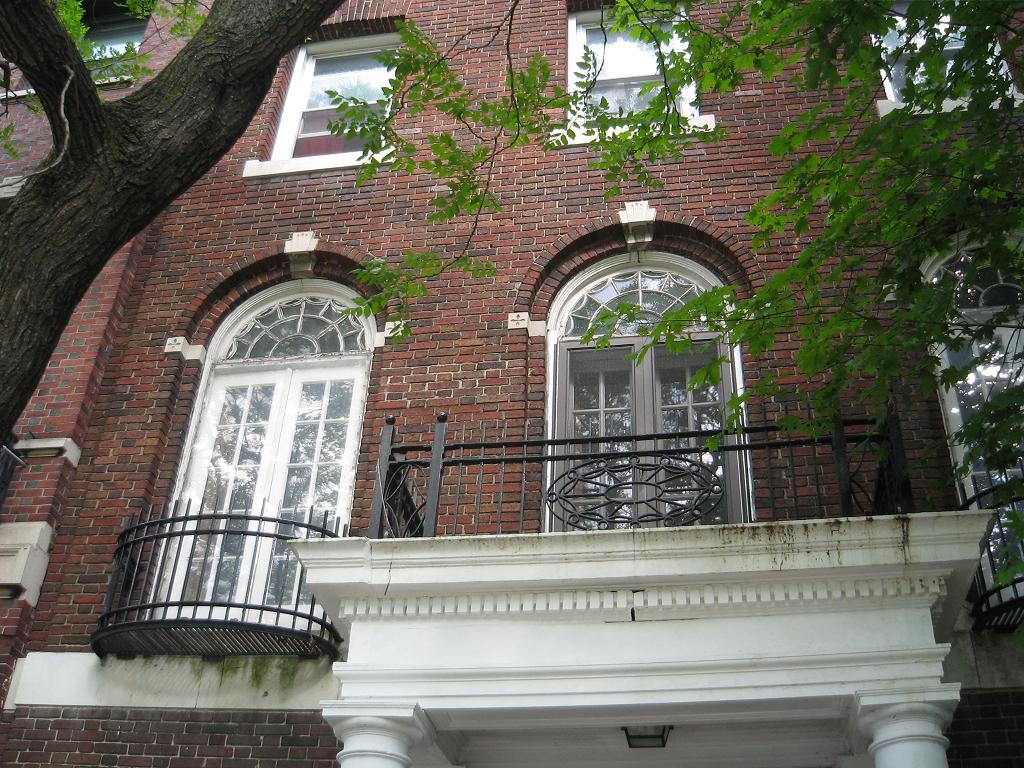
2010, 2d floor detail
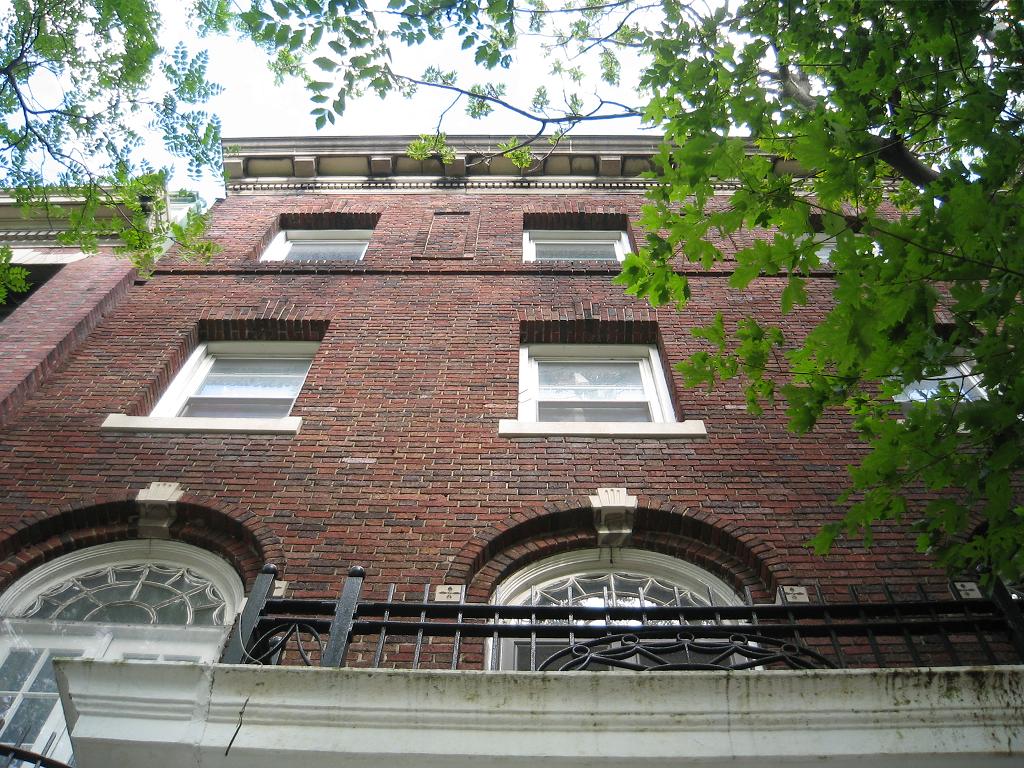
2010, upper floors and cornice detail
<<< Back to Design List
|
|
|