Hollis Hunnewell House
315 Dartmouth Street
Boston, Mass.
Year Built: 1869
Charles Brigham commenced making initial sketches for this house is early April, 1869 and envisioned a 2½-story building measuring approximately 48 x 54 or 56. As the Hunnewells would be going abroad in the fall of 1869 and wished their house to be completed in the spring of 1871, Brigham noted that he had time to carefully consider his design options and make his plans accordingly. He finished his initial sketches by mid-May, 1869 and he describes the house as “French,” which suggests it has a mansard roof. Later, Brigham indicated that his revised designs would be “entirely different,” from his original and would use tile and perhaps molded brick. Brigham finished his final revisions to his plans in late June, 1869.
Brigham was concerned that Hunnewell would employ a builder to superintend construction of the house, which would mean that the builder would depart from Brigham’s final plans. This could mean that compromises could be made that could materially affect the overall design. Since it would be known that Brigham designed this house, his professional reputation was at stake. Hunnewell decided to let Brigham superintend construction of the house.
Brigham indicated that the interior of the house would be similar to that of Edward Codman’s (53 Marlborough Street) that Brigham had just designed, but the exterior would not be as “severely plain” as Codman’s. Originally, Brigham proposed to use marble in the vestibule but was considering encaustic tile which John Hubbard Sturgis would have sent from England. Since the vestibule has been altered, it is unclear which material was originally used. Brigham did ask Sturgis to send the exterior tile work from England as well as plate glass.
Sturgis remarked to Martin Brimmer in a letter in February, 1872, “I am going to employ them (the tiles) in a house that I am building for Hunnewell in Marlborough St. and I trust also at Pine Bank . . . I wish the tariff were not so prohibitory as there are many things which can be obtained abroad and which are not known at all at home, that could be so well employed in any profession.” Sturgis & Brigham was known for its use of some of Boston’s earliest ceramic ornamentation on a building’s exterior.
In discussions with Sturgis, Brigham defended his idea of designing an ornamented cornice as a principal feature on both the upper level and the lower levels, “But I don’t see why the upper roof cornice should be objectionable, my idea being that as all other houses, that is the 3 and 4 story ones, have their principal feature, the main cornice, at a much greater height than ours, something prominent at that line would give the appearance of greater height to this, in proportion to the others. Nor do I see why that line should not be ornamented as well as the lower cornice; as I said it seems to me to give height to the whole design.” Nonetheless, later iterations of the plans likely included suggestions from Sturgis.
The piles for this house were driven in late October, 1869 and the foundation laid in December, 1869. No other work was performed until the spring. The builders of this house were Weston & Shepard, who furnished the common brick and laid it for “$24 against $23 last season.” The stone cutters were Carew & Lynch and Brigham had difficulty with their work,
“I gave the contract to Carew and Lynch who were $600 or $700 below Meany and who had been recommended to me as first class workmen. Meany is always behindhand enough and as he had the Francis W. Hunnewell House, I concluded to take the lower bid although I should have preferred him to have had the job. These people are stupid, don’t comprehend drawings, do not ask information about things which they don’t understand but go ahead blindly and as a consequence nothing fits when brought to the building but has to be not simply trimmed but cut(?) over or perhaps rejected, etc., etc. I have been angry and have scolded and threatened but unfortunately it would not be politic to throw up the contract at this late date and a month ago when I wanted to do so, there was no similar stone in the market and trouble of that kind, and trouble of that kind, the delays in consequence of change and the attendant expense would have probably been worse than the existing state of affairs.”
Nonetheless, by this point (August 23, 1870), the building had been built up to the 2d floor and “the walls are up to gutters on the two ends but on the rear we have had of course to stop at the porch pilaster caps and on the front at the large window.”
A third level was added at the corner of Dartmouth and Marlborough, and the mansard roof (and cornice) was raised. Additionally, the mansard roof at the corner was changed to a tower-style mansard roof and a new Colonial-revival style projecting dormers were added (originally, a dormer with a heavy hood projected from the Dartmouth Street side within the mansard roof). The mansard roof on the south side of the house was also renovated into a tower-style mansard roof. Originally, the front door was recessed but was later altered and now projects. A one-story wing was added to the south side.
Registries
• Local Historical District
• National Register District
References
• Letters from Charles Brigham to John Hubbard Sturgis, 4/5/1869, 4/26/1869, 5/19/1869, 5/26/1869, 6/27/1869, 8/18/1869, 10/18/1869, 11/2/1869, 12/3/1969, 12/24/1869, 2/4/1870, 8/3/1870, 8/23/1870, 9/2/1870 and 1/3/1871, Sturgis Papers, Boston Athenaeum Library.
• Back Bay National Register Historic District, 8/14/1973, National Park Service #73001948; and Back Bay Historic District, 9/3/1966.
• "Charles Brigham," MacMillan Encyclopedia of Architects, Adolph Placzek, entry written by Margaret Henderson Floyd, 1982, p. 288-9 (Hollis H. Hunnewell House, 1869, 315 Dartmouth St.).
• City of Boston, Building Permits: permit #895, 7/12/1971; permit #1431, 8/12/1999; permit 2687, 1/19/1999; and permit #968, 8/3/2001
• Hopkins, G.M. and Co., Map of the city of Boston and its Environs, 1874.
• Blue Book, 1892 – 1938
• Journal of John Hubbard Sturgis, February 2, 1870, pp. 47-48, on deposit at the Boston Athenaeum.
• Bunting, Bainbridge, “Houses of Boston’s Back Bay: An Architectural History, 1840-1917,” Cambridge, Mass., Belknap Press of Harvard University, Fifth Edition, 1982, Appendix A, p. 446.
• http://www.bosarchitecture.com/backbay/dartmouth/315.html
• Bromley, George W., Atlas of the City of Boston, 1883, 1888, 1902, 1908, 1917, 1922, 1928 and 1938.
Links
• http://backbayhouses.org/315-dartmouth/
Images

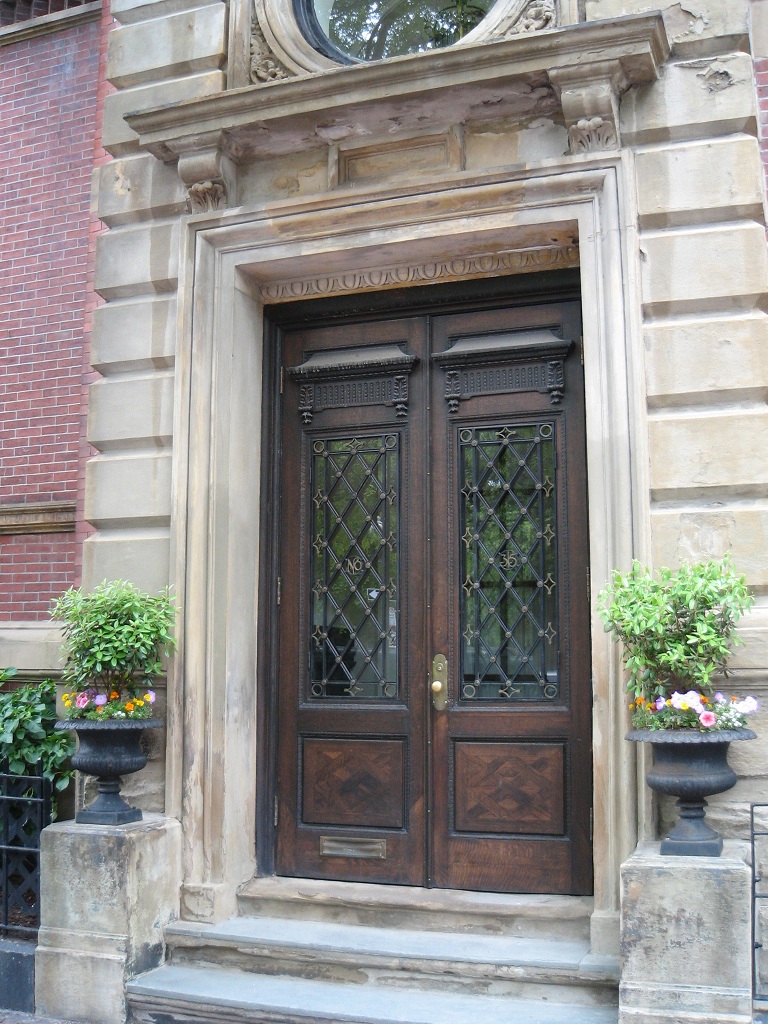
2010, front door and surround detail
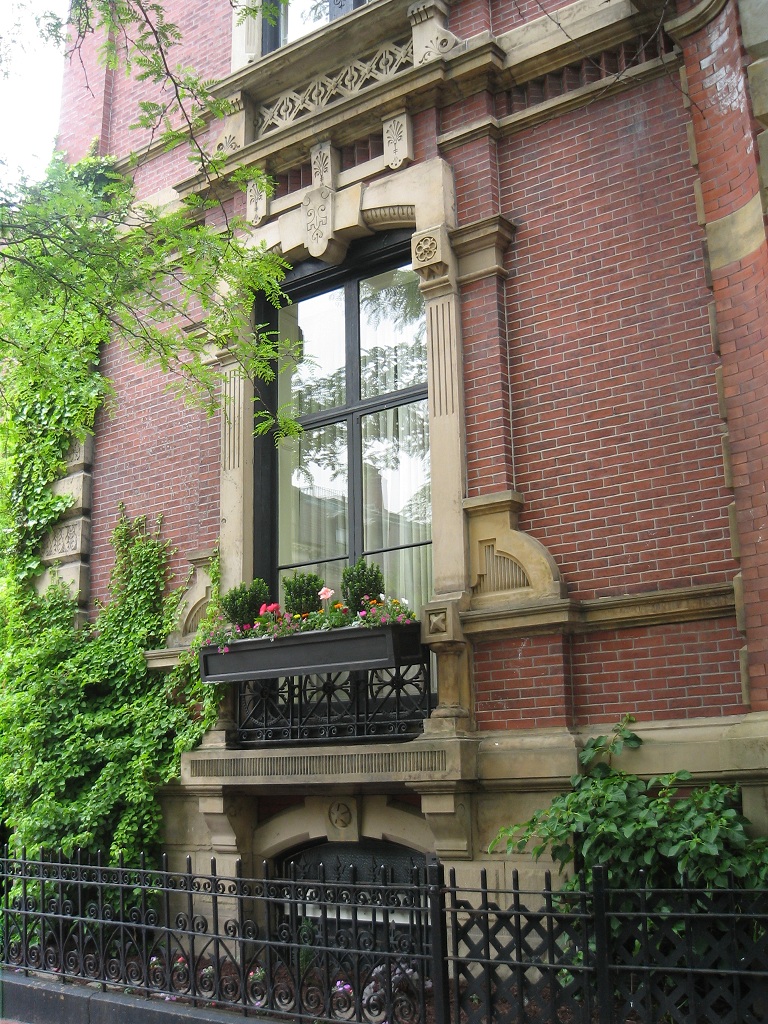
2010, detail of window on Dartmouth Street facade
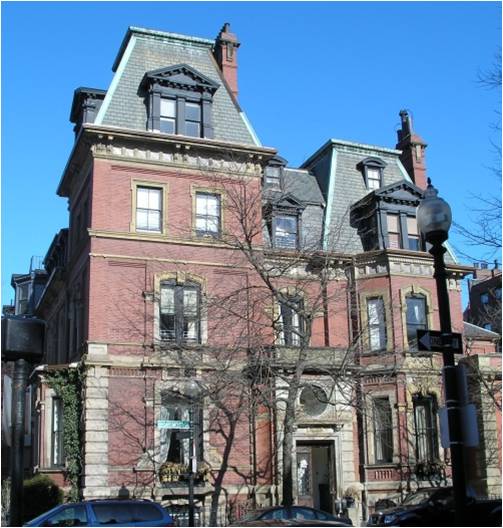
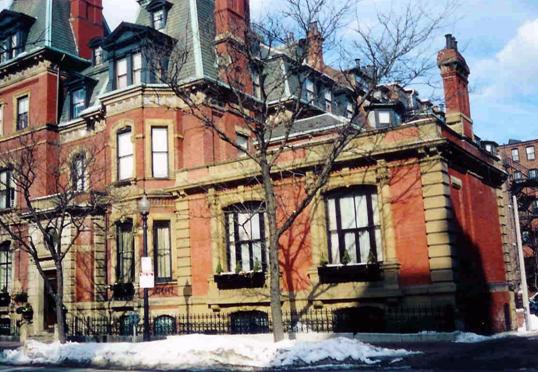
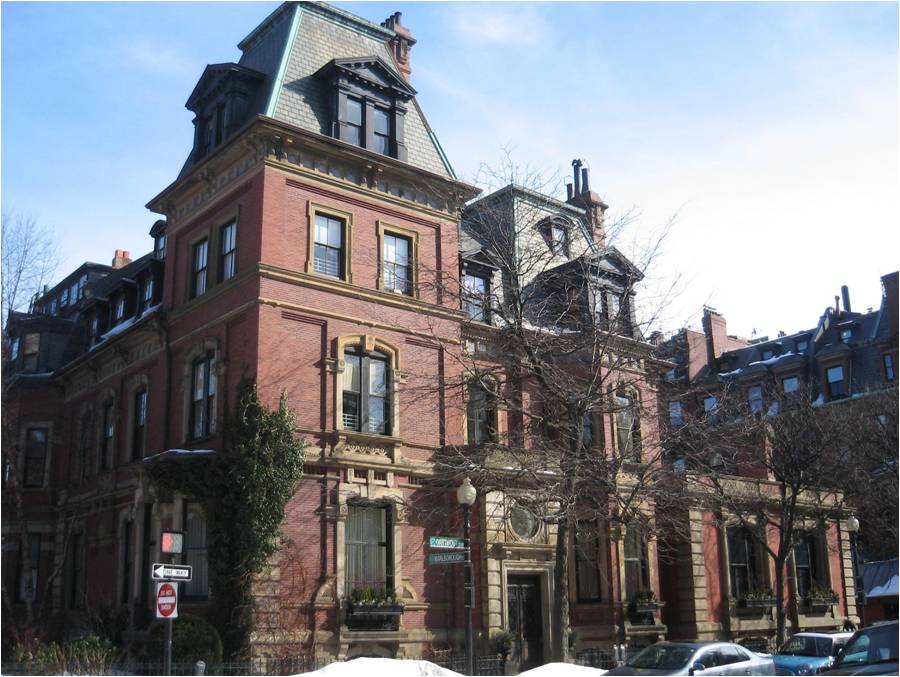
2010, Dartmouth Street facade
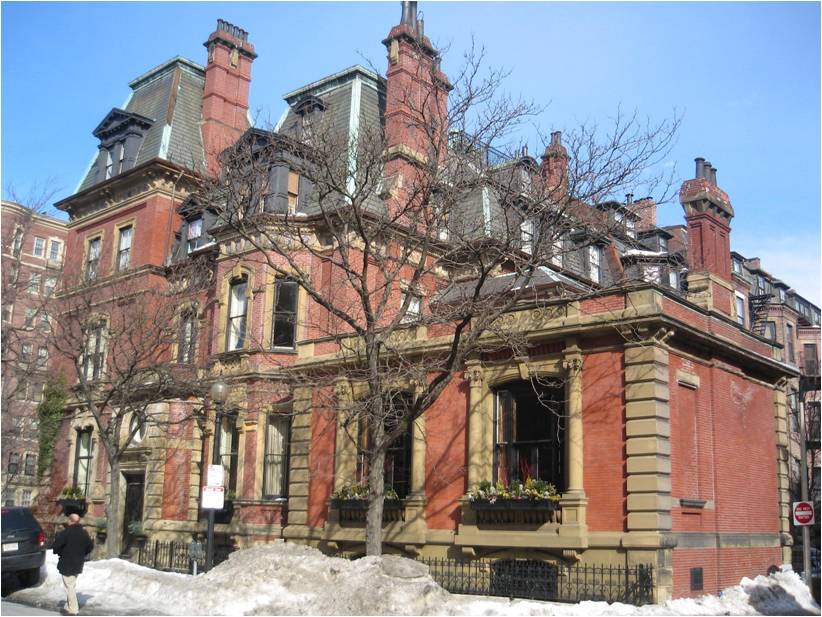
2010, Dartmouth Street facade
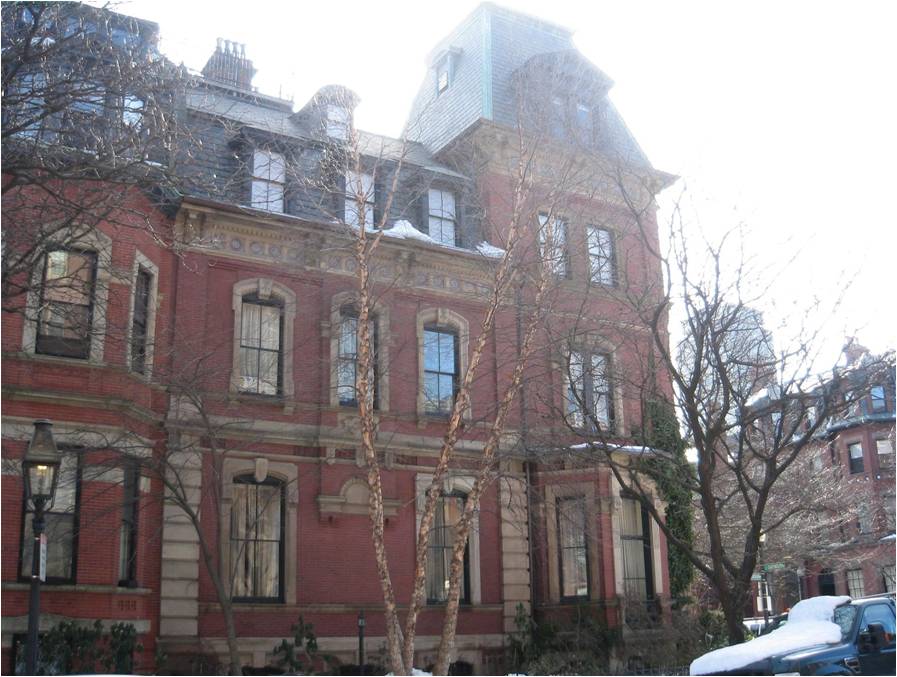
2010, Marlborough Street facade
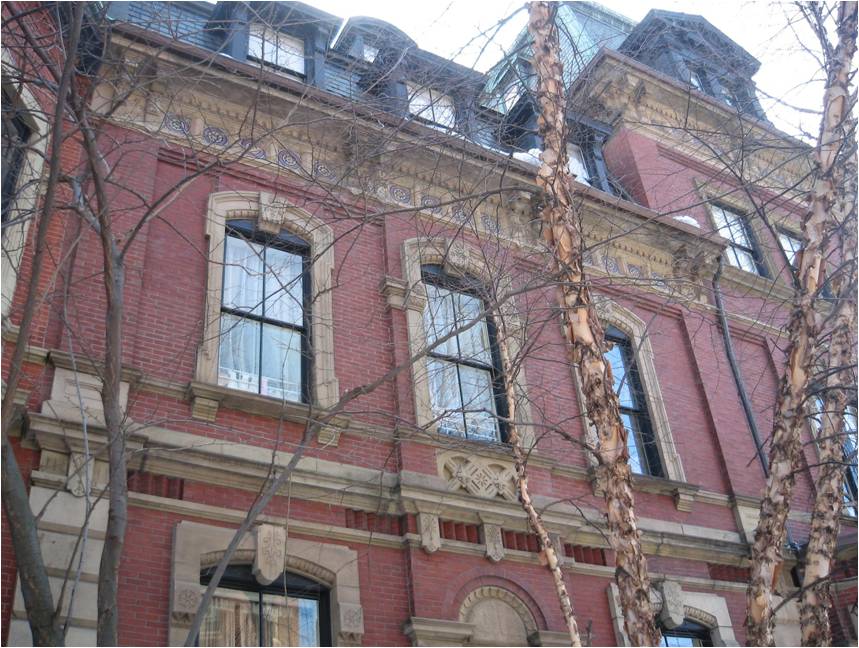
2010, Marlborough Street facade
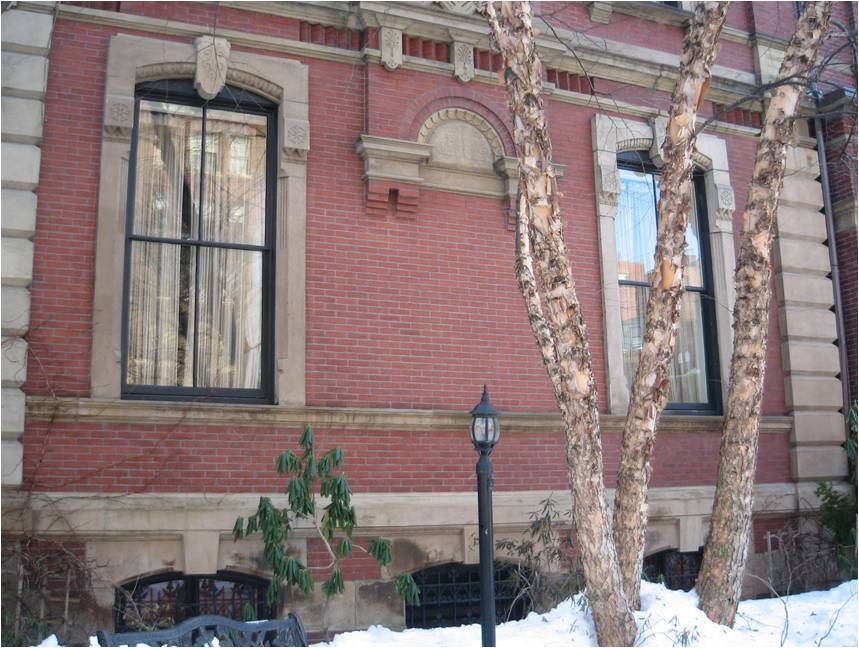
2010, Marlborough Street facade
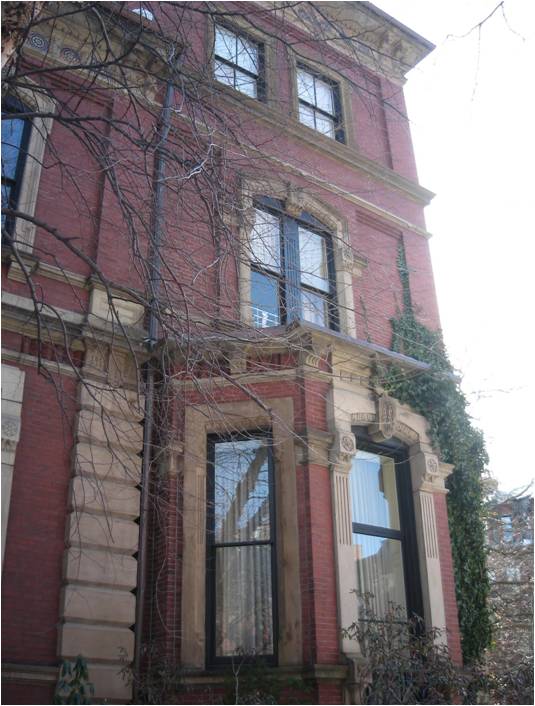
2010, Marlborough Street facade

2010, Marlborough Street facade
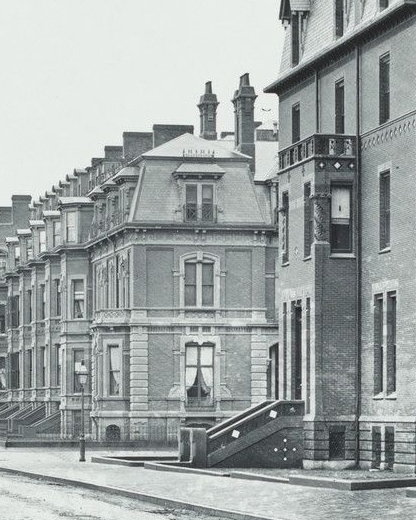
ca. 1880, courtesy of Historic New England. Note the mansard roof at the 3d level and how additions have raised that one story and changed the roof to a tower style mansard roof. The original was a more proportioned design.
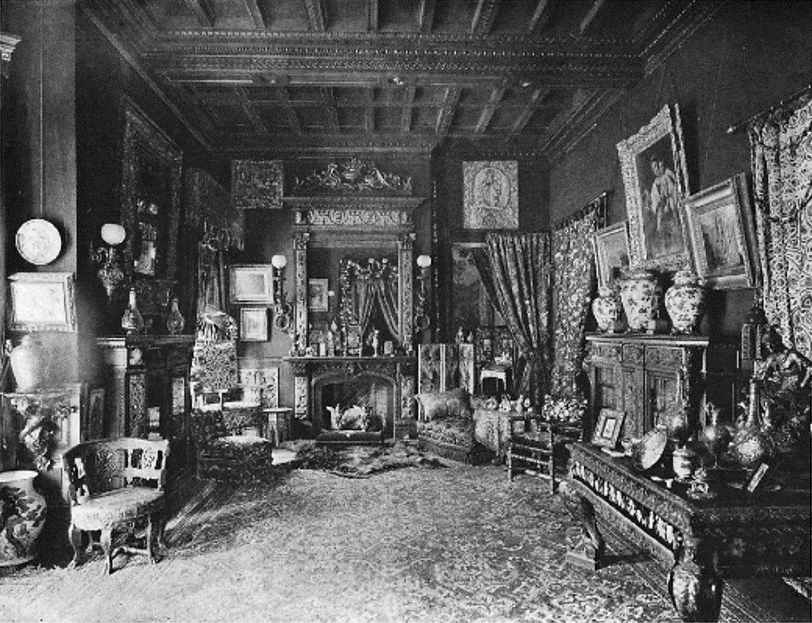
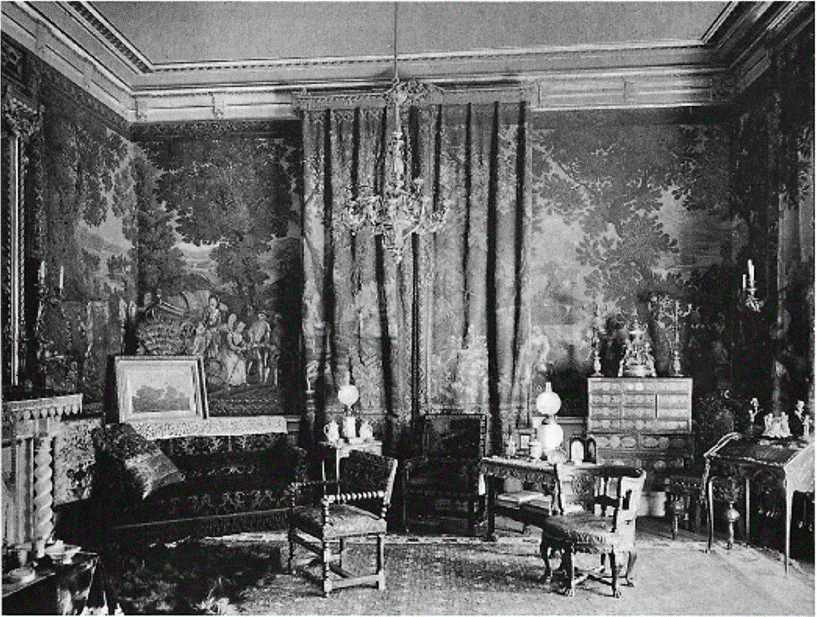
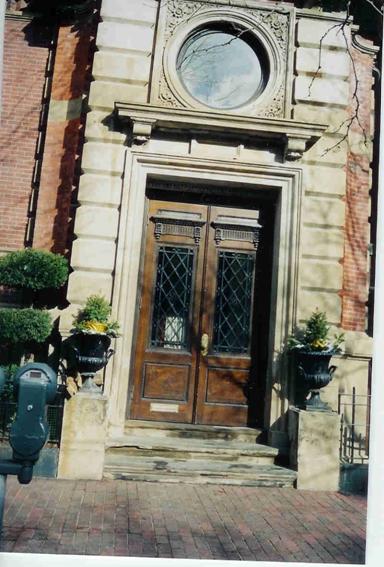

2010, upper stories of rear
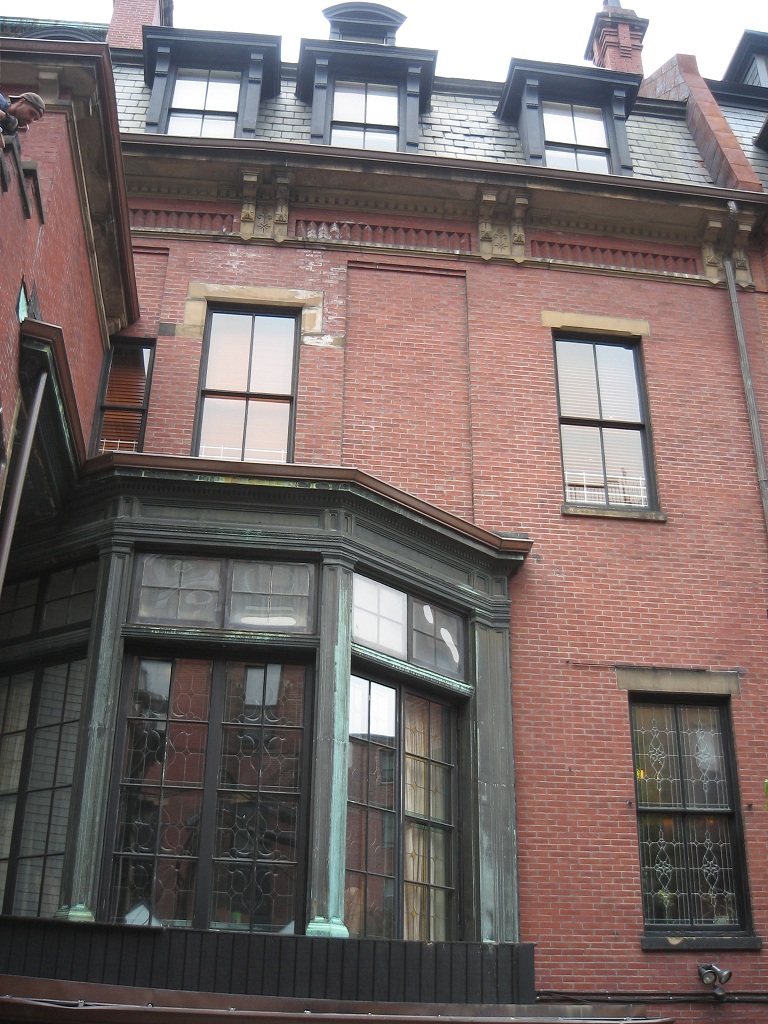
2010, rear

2010, rear, detail of conservatory and leaded glass
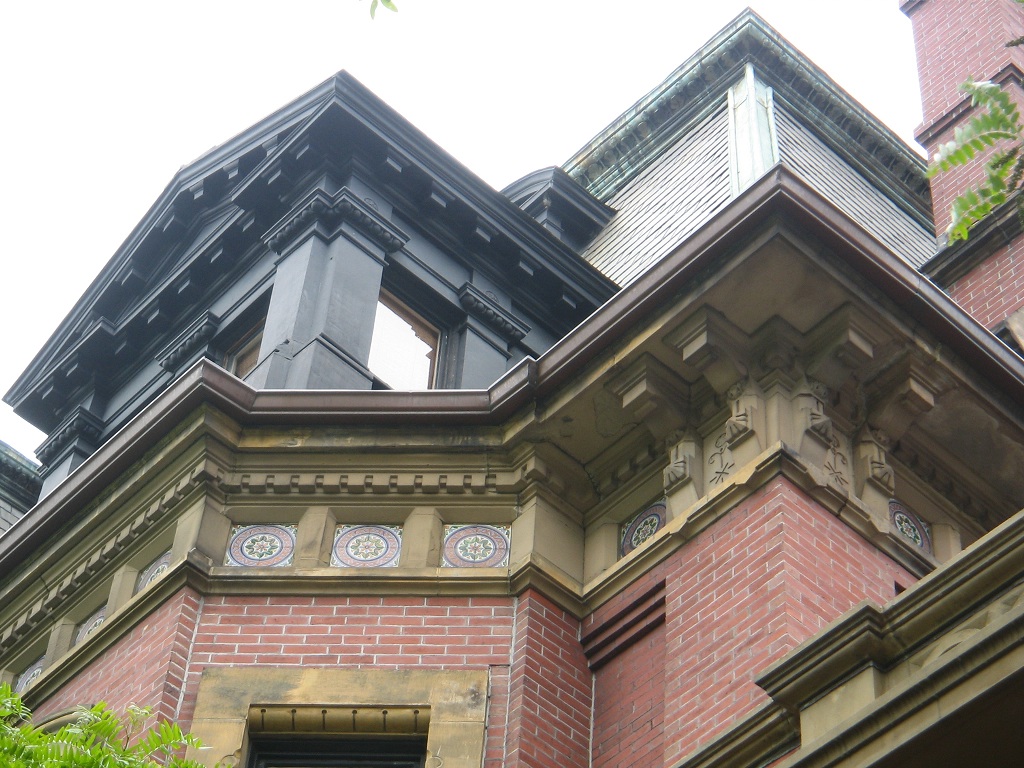
2010, front facade, detail of tile, cornice and dormer

2010, Dartmouth Street facade, detail of front bay and door surround

2010, Dartmouth Street facade, detail of windows, surrounds, string course and brick work
<<< Back to Design List
|
|
|