Nathaniel Thayer House
239 Commonwealth Ave., 22 Fairfield St.
Boston, Mass.
Year Built: 1882
This French Renaissance style building was built in 1882 and is part of the Back Bay Historic District and a National Register Historic District. Upper stories have been added to this building which profoundly altered it, including removing the roof cone at the southwest corner. Additionally, four dormer on the west side and have become subsumed into the addition.
One of the more striking features of this house is the oriel window that was built into the chimney. Brigham designed the window so that it was directly above the fireplace with the flue passing to the side. This produced the novel effect of a light over the mantle.
The northern side of Commonwealth was particular prized for housing lots as the street was so wide that it afforded the houses sunlight even on the first floor, which was not the case on other streets in the Back Bay. Additionally, the property occupies a rare corner lot which provides additional sunlight and the opportunity of to exhibit two facades to the passing populace.
The masonry was executed on this building by D. Connery & Co., and the carpentry work was done by B.D. Whitcomb. The total cost was $125,000.
Registries
• Local Historical District
• National Register District
References
• Building Permit, City of Boston, 5/9/1882, #85, Nathaniel Thayer, Jr. (owner), Sturgis & Brigham (architects), 22 Fairfield Street, corner Commonwealth Avenue.
• "A Half Century of Boston’s Building," Charles S. Damrell, 1895, p. 72. "The residence of Nathaniel Thayer, Jr., at the corner of Commonwealth Avenue and Fairfield Street . . . architects were Messrs. Sturgis & Brigham, the masonry was executed by D. Connery & Co., and the carpentry work was done by B.D. Whitcomb. It was built in 1882-85 and the cost was $125,000."
• “Architecture of H.H. Richardson and His Contemporaries in Boston and Vicinity: 1972 Annual Tour,” Society of Architectural Historians, Philadelphia, 1972, Margaret Henderson Floyd, (Sturgis & Brigham, 239 Commonwealth Avenue, Nathaniel Thayer House, 1882)
• Back Bay National Register Historic District, 8/14/1973, National Park Service #73001948.
• Back Bay Historic District, 9/3/1966.
• John Hubbard Sturgis papers, Boston Athenaeum Library, client list, 8/1/1886, N. Thayer noted as a client of Charles Brigham.
• American Architect and Building News, June 18, 1888 and June 30, 1888.
• Boston Globe, “From Old Chateaus,” April 20, 1902, p. 50.
Images
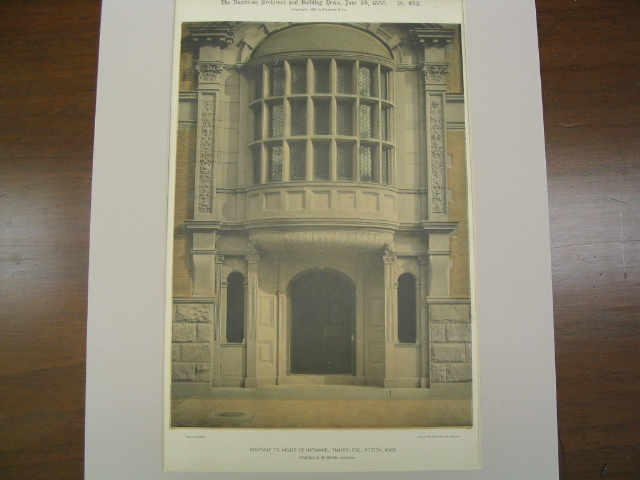
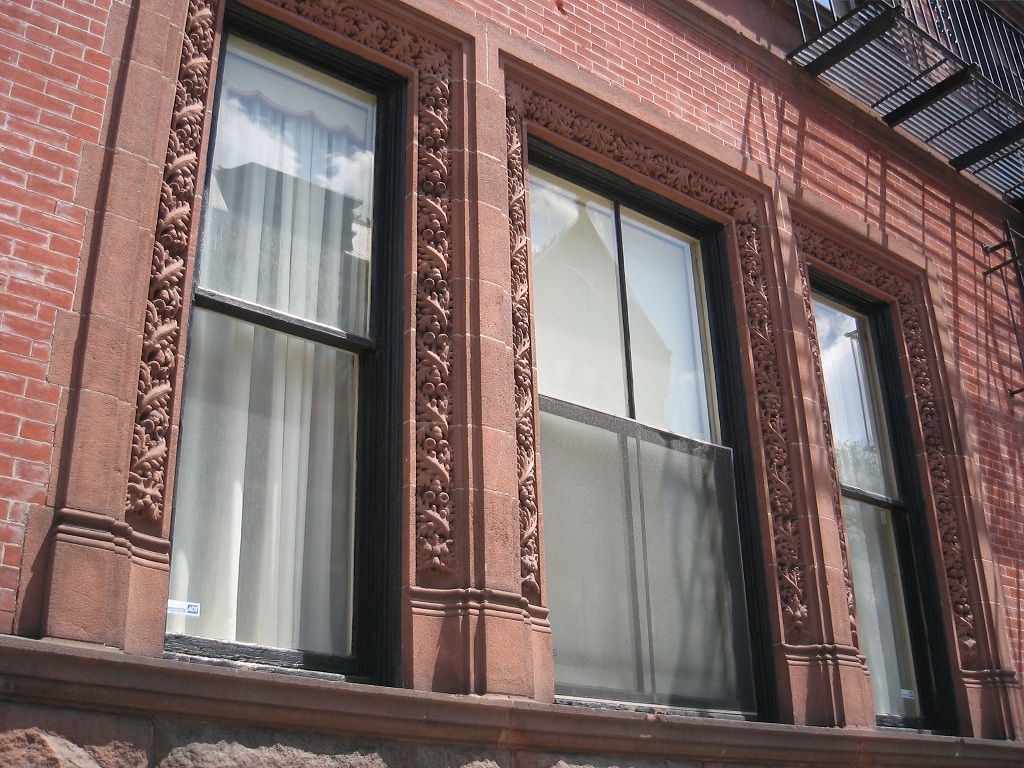
2010, window detail
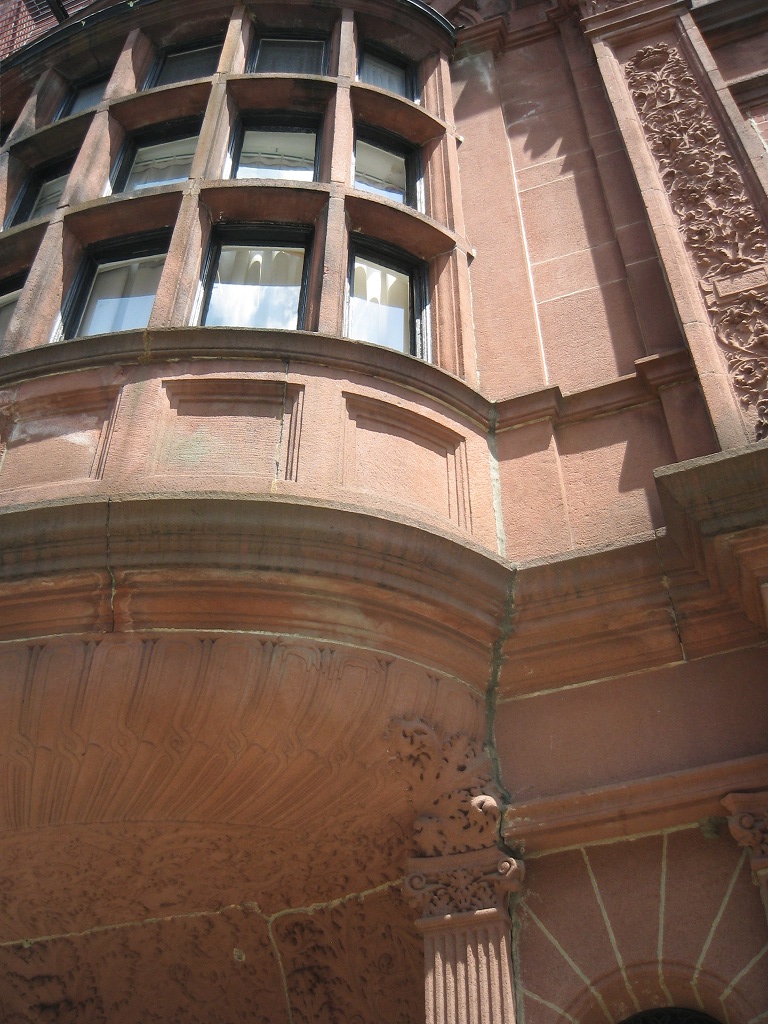
2010, window detail
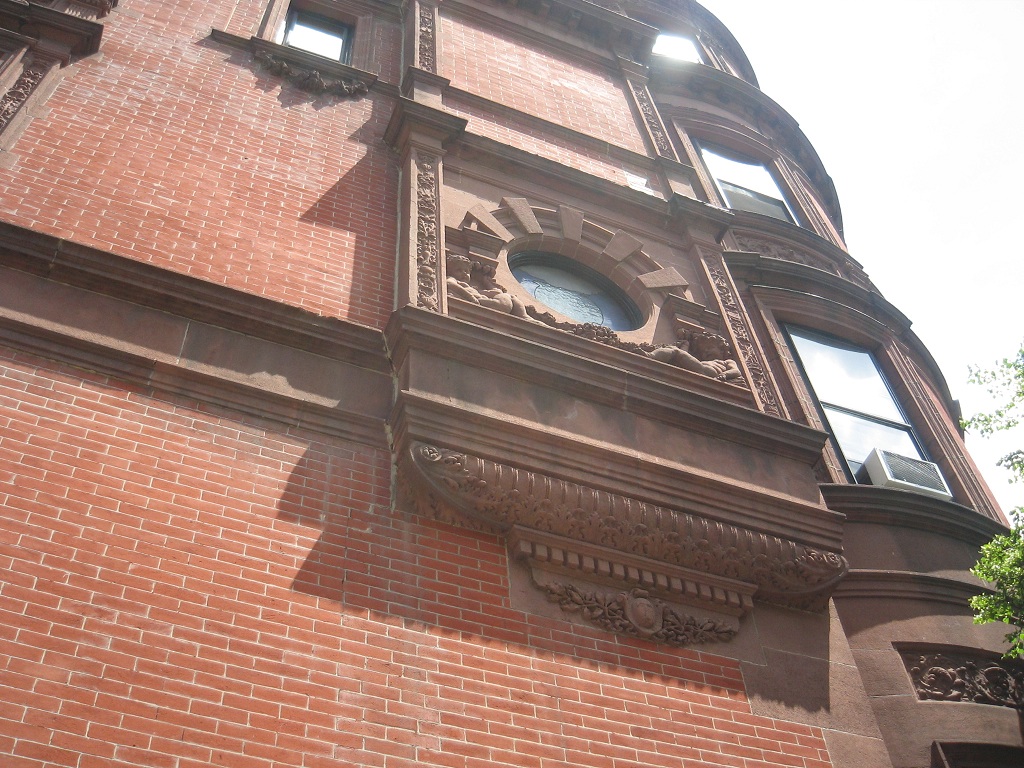
2010, window detail

2010, foundation detail
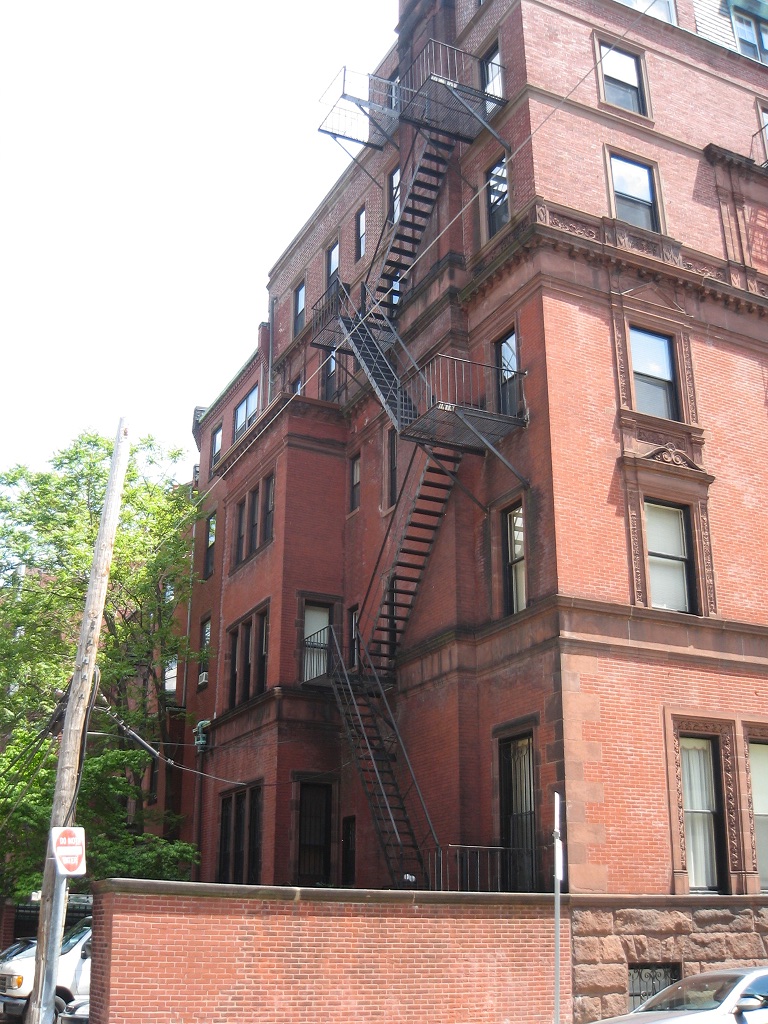
2010, alley facade
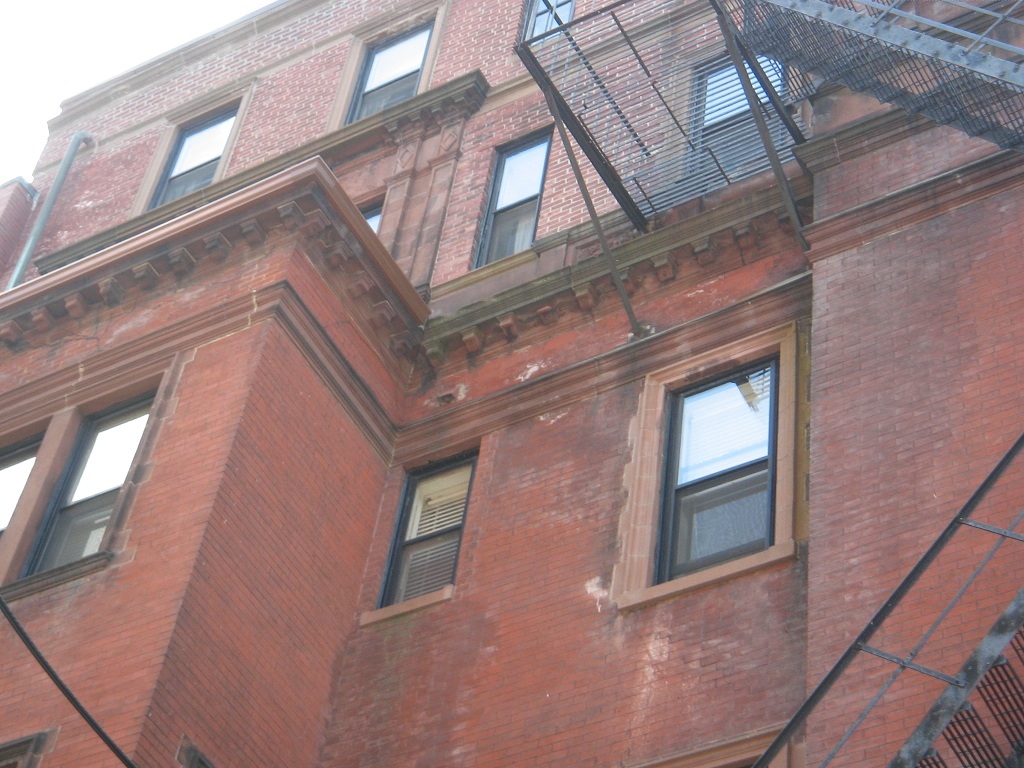
2010, alley facade cornice detail
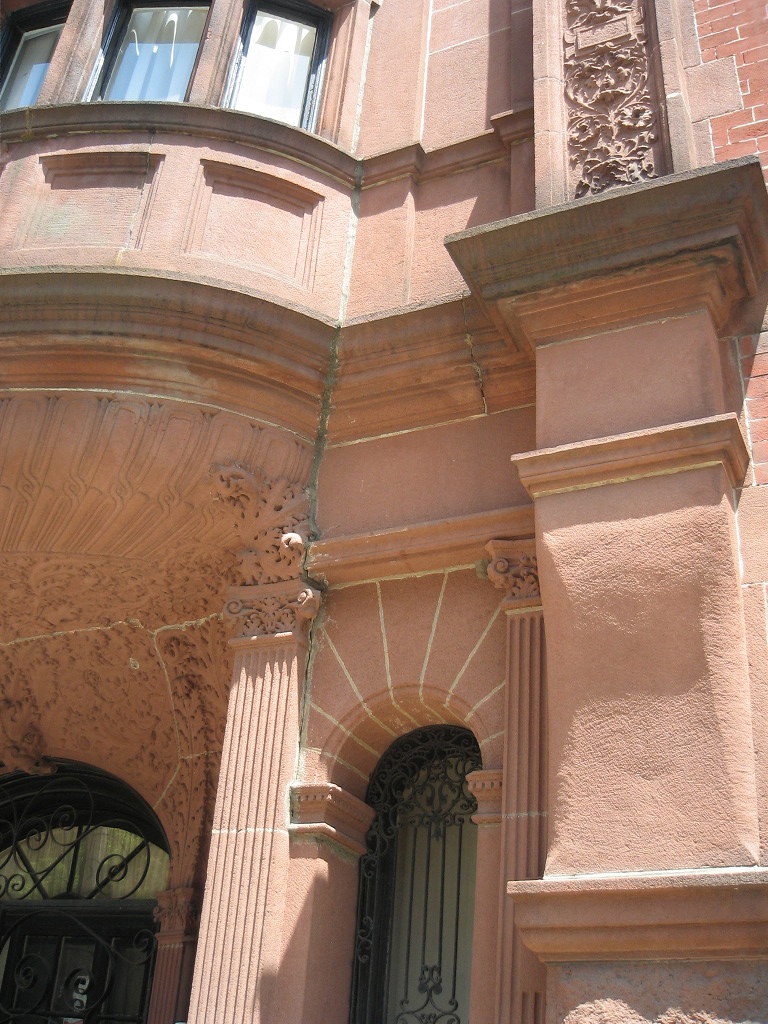
2010, window detail
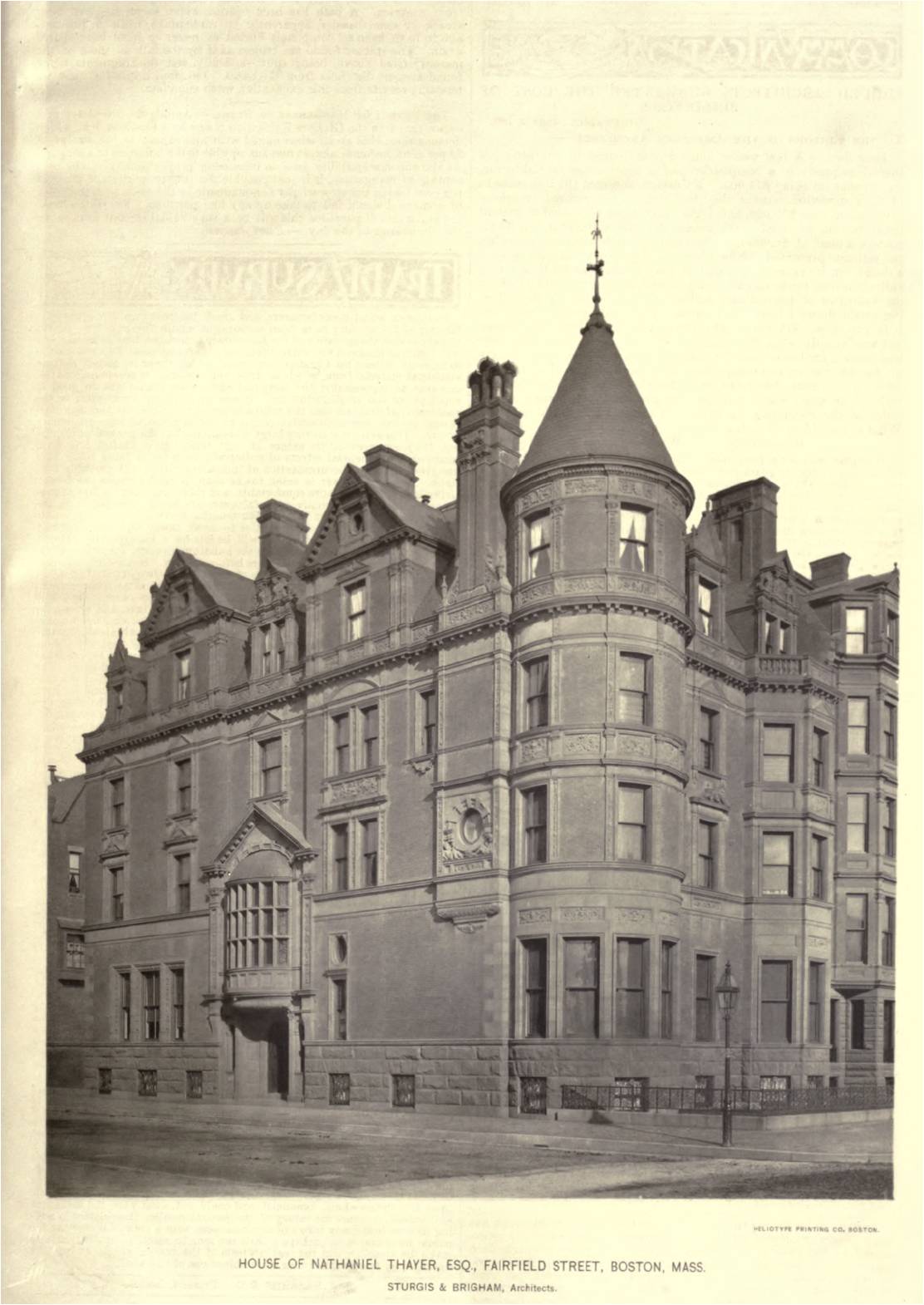
American Architect and Building News, June 30, 1888
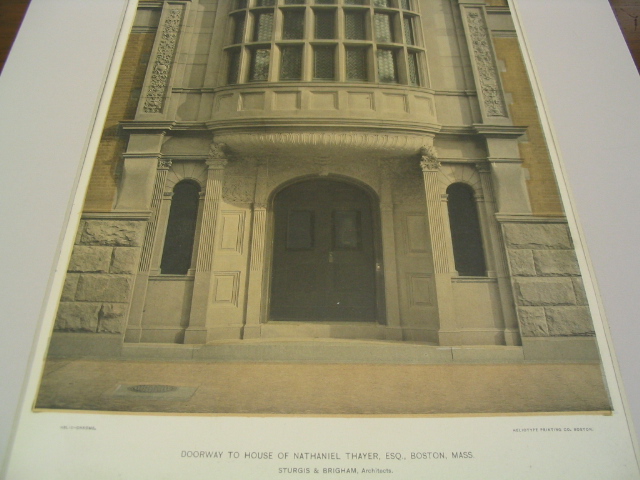
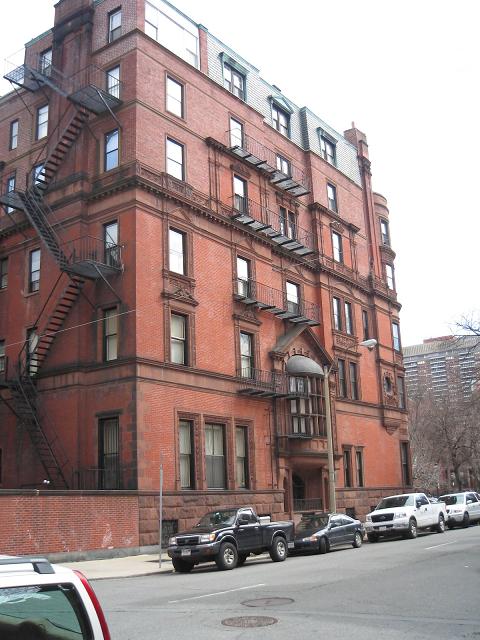
2007
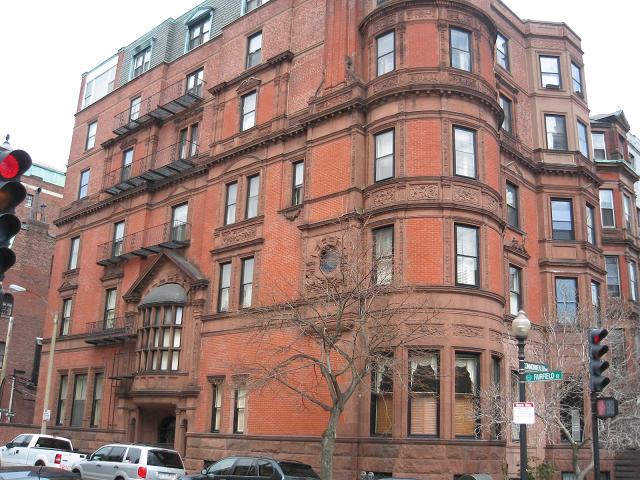
2007
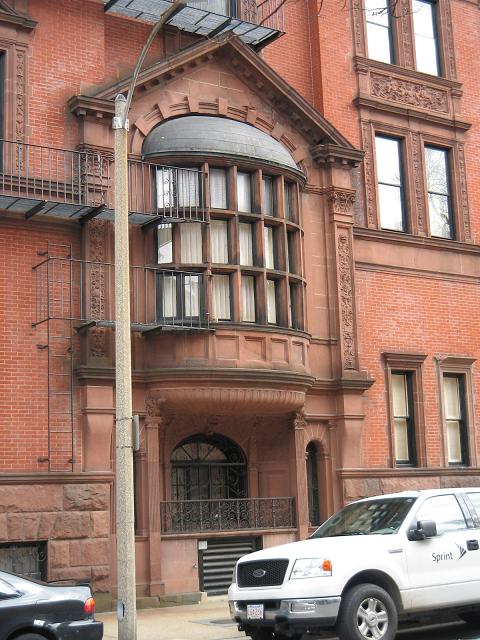
2007
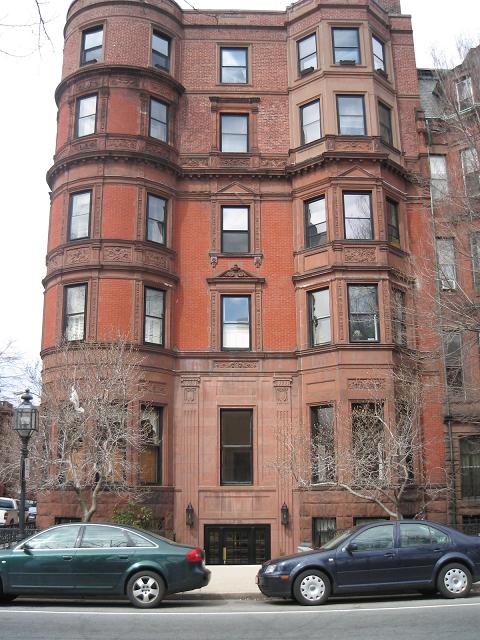
2007
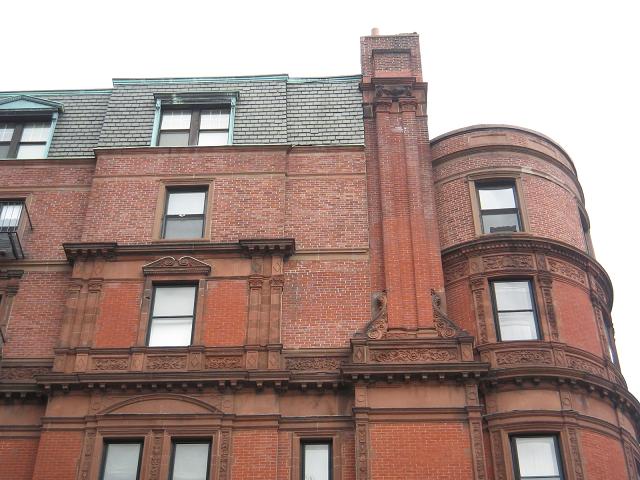
2007
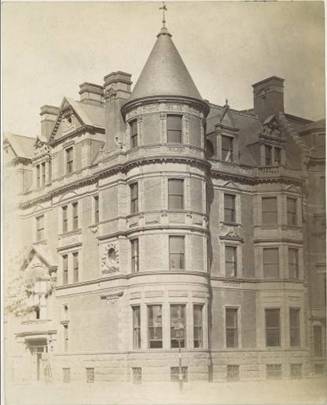
<<< Back to Design List
|
|
|