Frank W. Hunnewell House
278 Clarendon Street/203 Beacon Street
Boston, Mass.
Year Built: 1870
Charles Brigham made preliminary sketches for this house in 1869. Excavation of the lot began by November, 1869. Piles were begun to be driven by the first week of December, 1869. Foundations completed and final plans made by the end of December, 1869. Slating and furring commenced by the first week of August, 1870. The house was roofed in and slated, partitions mostly set and lathing about to begin by August 23, 1870. At some point during construction, a stem heat apparatus was added to the house.
Brigham considered laying the brick in “Baltimore fashion,” that would cost $110 versus $47. Brigham found this cost disparity objectionable and he moved forward with the usual style of laying brick. Additionally, the stone mason on this job was Edward F. Meany, who Brigham felt was very good at his work but was often “behindhand.” Brigham also used materials that he purchased from the import firm of Miller & Coates of New York, although it is unclear what specific materials these were.
The original owner of this house was Francis W. Hunnewell who lived in this house from 1870 until about 1920. Hunnewell was in the family banking business. In about 1920, the address of the house shifted from 203 Beacon Street to 278 Clarendon Street. Interior and exterior renovations likely occurred at this time. It does appear that the front entrance of the house may have been on the Beacon Street facade.
Thereafter, the house was owned by Dr. Thomas Barbour, an herpetologist and the Director of Museum of Comparative Zoology at Harvard University. He died in 1946 and his wife Rosamond continued to live in the house until about 1955. The house was then sold to Watertown developer Stuart Hastings who divided the house into 11 apartments. He then sold the house and it was used as a dormitory and owned by the Levin family from 1965 to 1986. The building was converted to condominiums in 1986.
Registries
• Local Historical District
• National Register District
References
• Bromley, George W., Atlas of the City of Boston, 1883, 1888, 1902, 1908, 1917, 1922, 1928 and 1938.
• Letters from Charles Brigham to John Hubbard Sturgis, 11/18/1869, 12/3/1869, 12/24/1869, 5/18/1870, 8/3/1870, 8/23/1870 and 1/1871, Sturgis Papers, Boston Athenaeum Library.
• Hopkins, G.M. and Co., Map of the city of Boston and its Environs, 1874.
• City of Boston, Building Permits, permit #1646, May 22, 1950; permit A-120, May 10, 1965; permit #533, March 16, 1964; permit #1000, January 7, 1976; permit #1639, July 22, 1955; and permit 4911, November 10, 1955.
• "Charles Brigham," MacMillan Encyclopedia of Architects, Adolph Placzek, entry written by Margaret Henderson Floyd, 1982, p. 288-9 (Frances Hunnewell House, 278 Clarendon St.).
• Bunting, Bainbridge, “Houses of Boston’s Back Bay: An Architectural History, 1840-1917,” Cambridge, Mass., Belknap Press of Harvard University, Fifth Edition, 1982, p.446.
Images
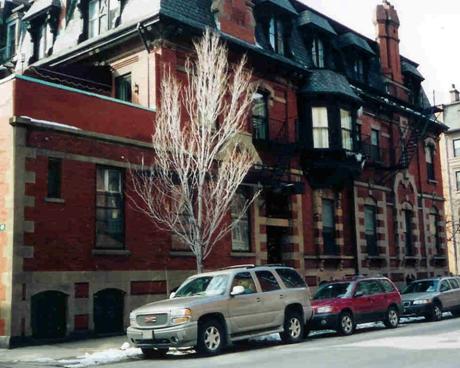
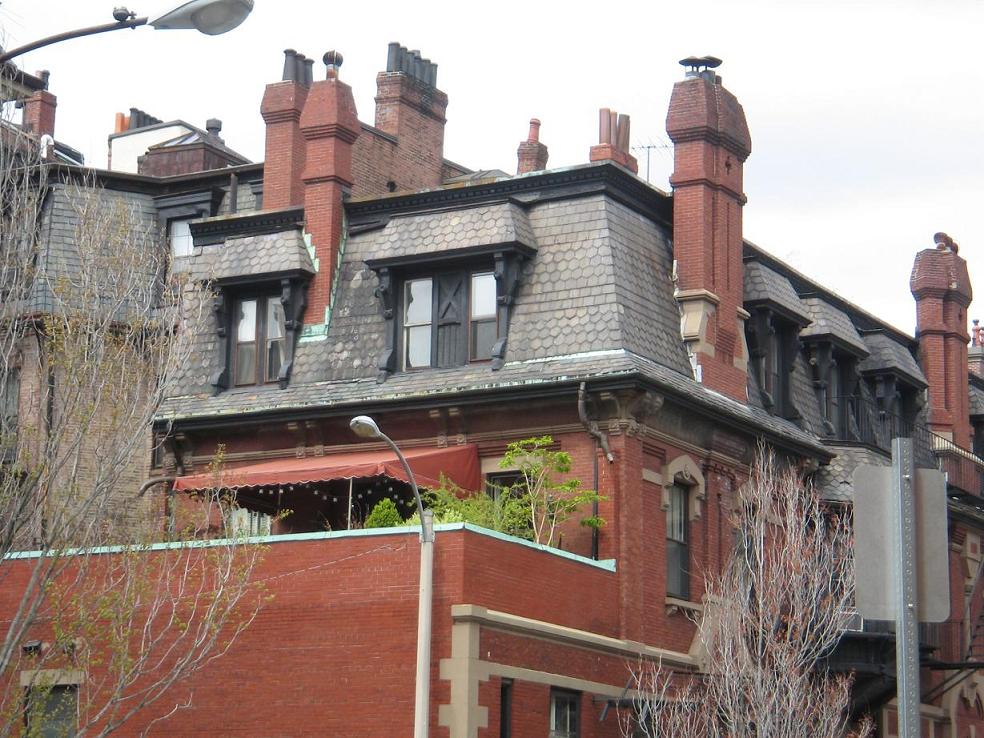
2010, rear roof
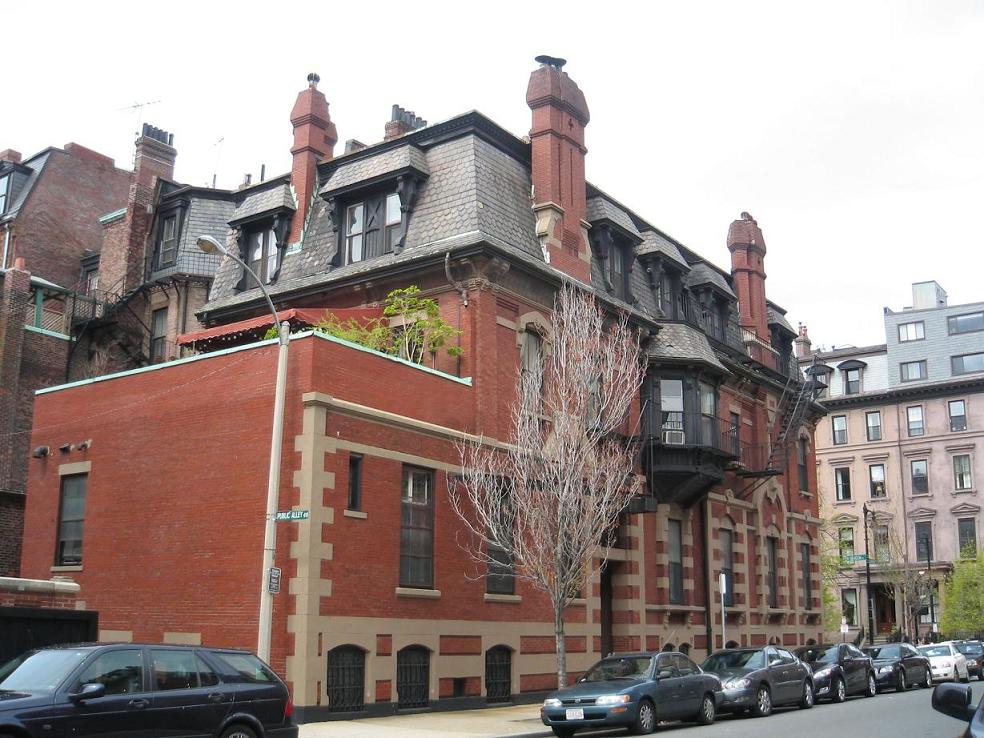
2010, rear and side
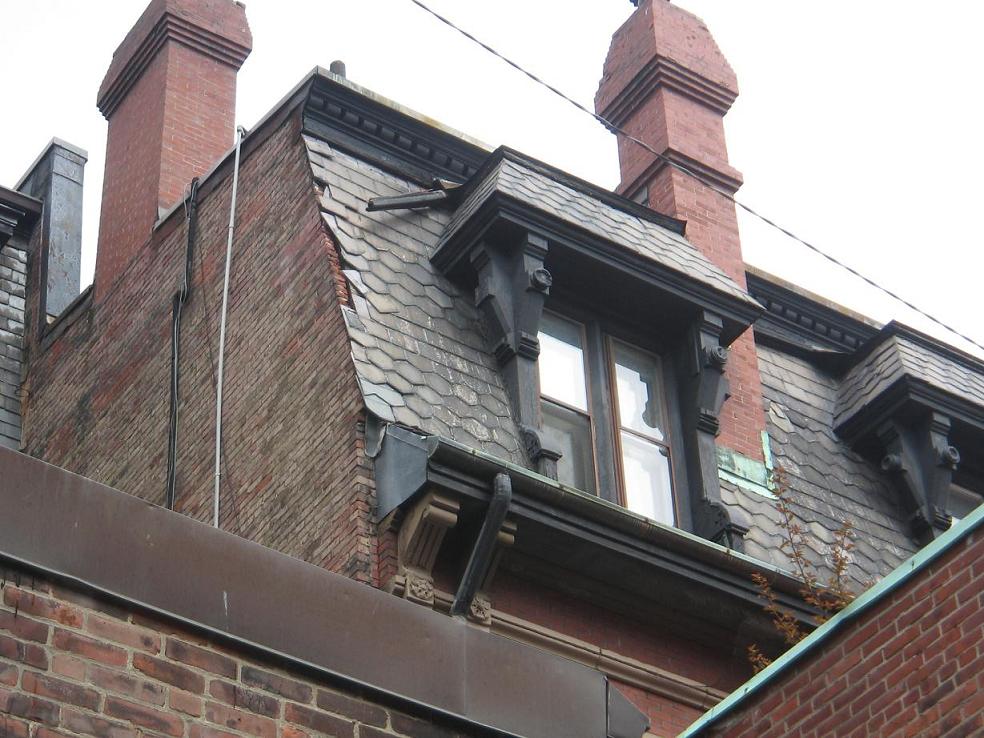
2010, roof and dormer detail
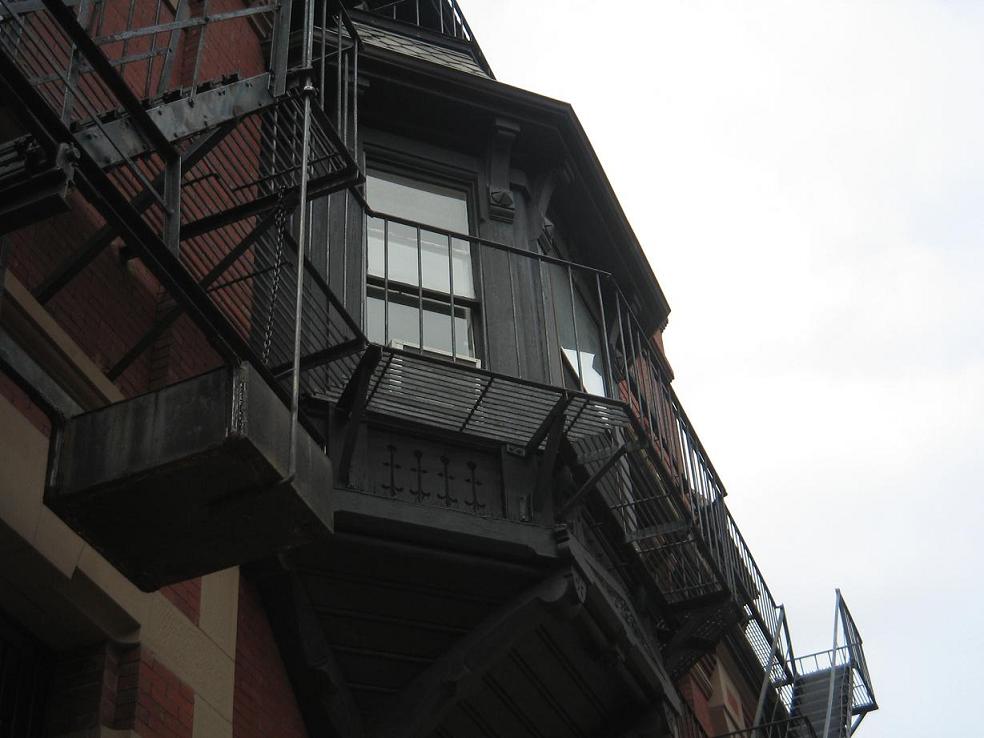
2010, side bay detail
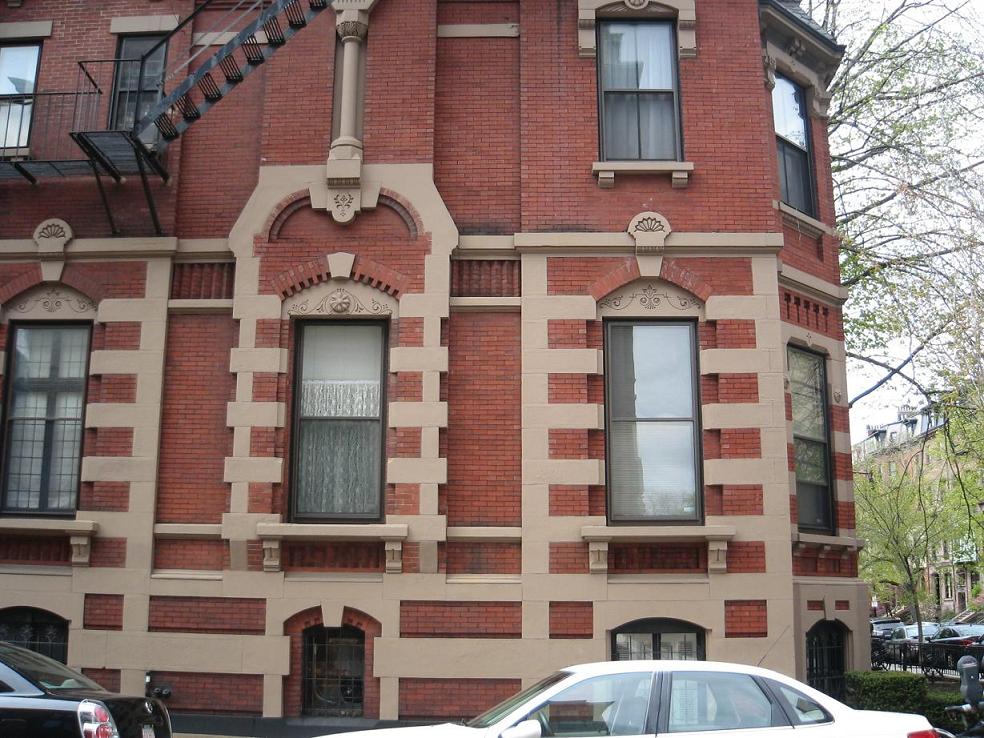
2010, detail

2010, front bay detail
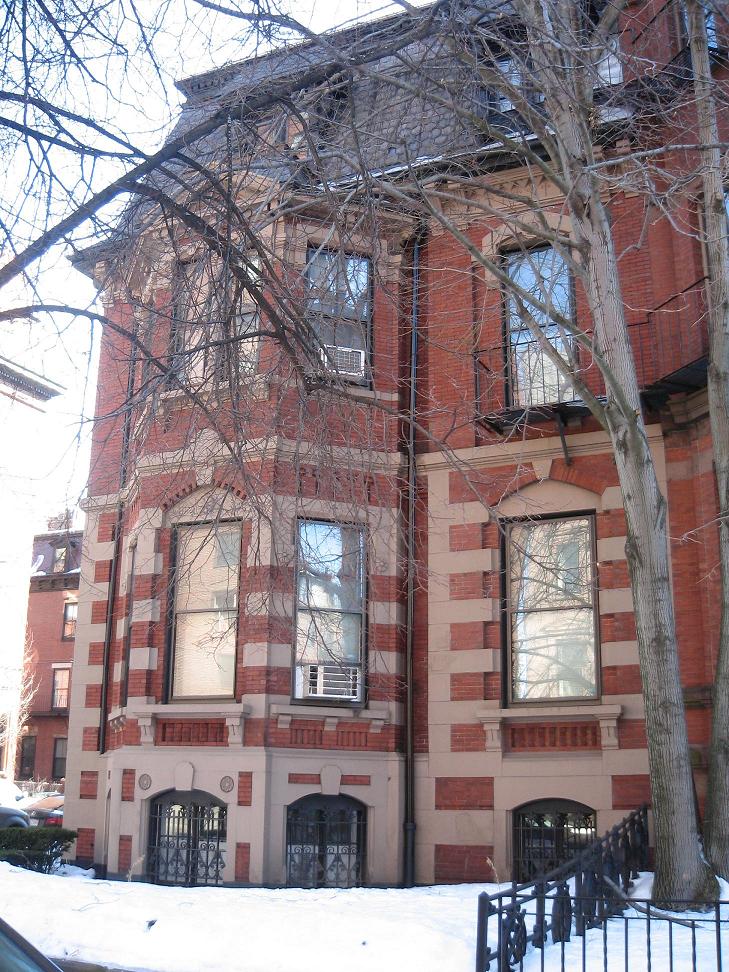
2010, Beacon Street facade
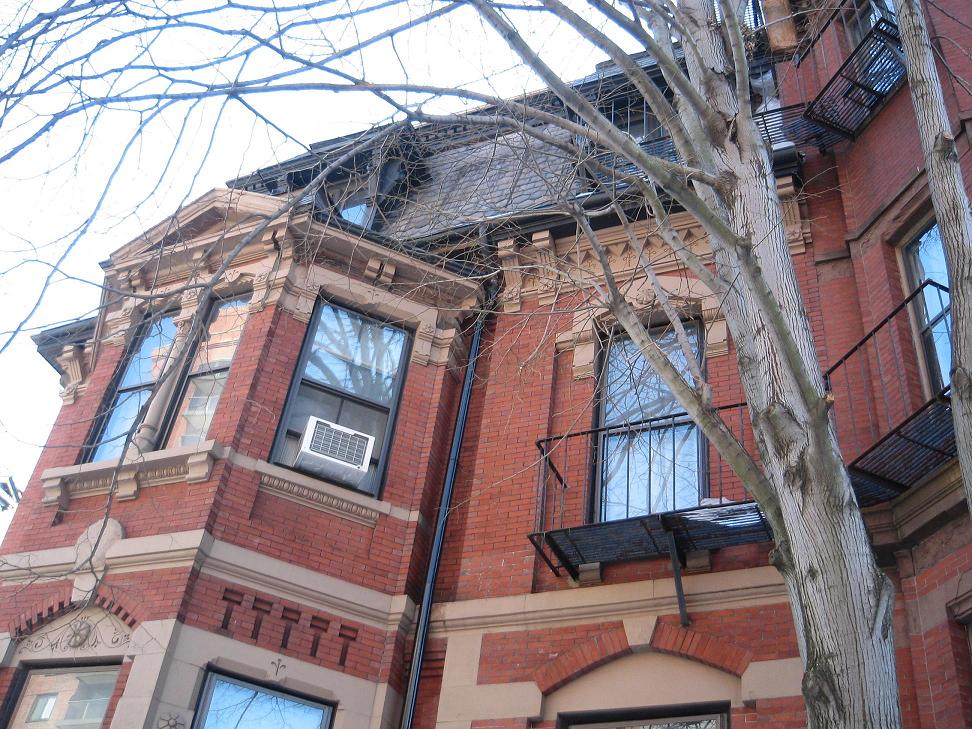
2010, Beacon Street facade
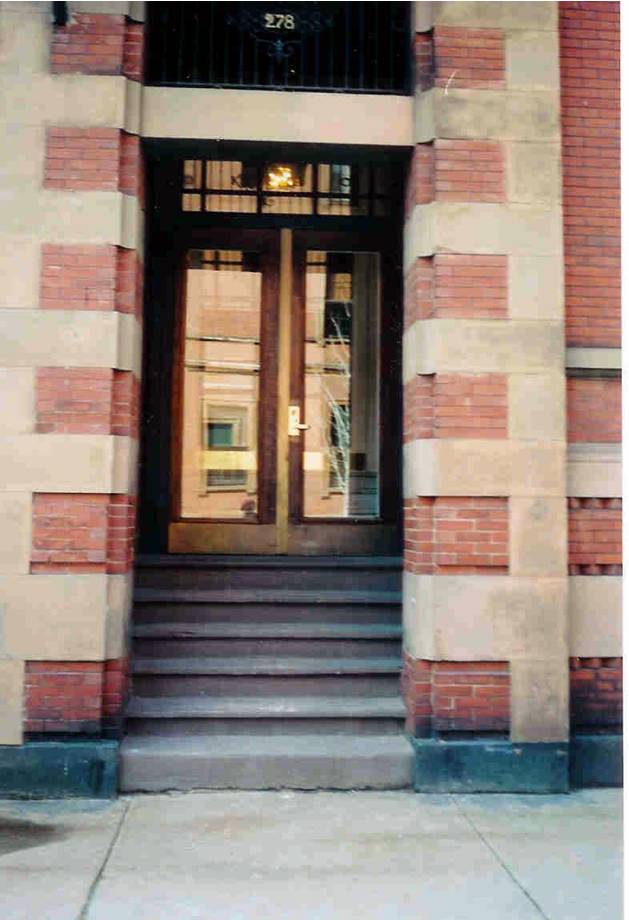
2007
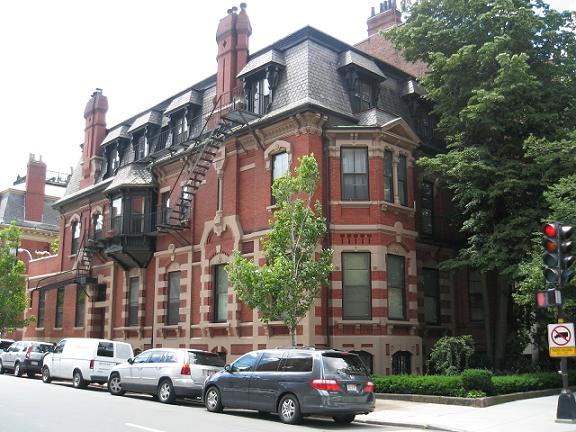
2007
<<< Back to Design List
|
|
|