Church of the Advent
30 Brimmer Street
Boston, Mass.
Year Built: 1880-1888
The Church of the Advent is a creative synthesis of contemporaneous English designs by G. E. Street, James Brooks, and J. L. Pearson that is unique in American ecclesiastical design. John Hubbard Sturgis, the architect substantially responsible for the design of this church, was practicing in England at the time and had exposure to cutting-edge architectural precedents design in England at the time. Brigham maintained the Boston office and likely contributed to this design on a smaller level.
The initial design engendered substantially more Victorian Gothic and Anglo-Catholic elements on the exterior of the building, but a number of these elements were eliminated including the rood group and the stone banding across the front of the façade. The resulting design is a less intrusive design with less impact to the neighborhood.
The small site resulted in an unusual square plan of traditional orientation with the apse and altar on the east and west entry, and transepts on the north and south sides. A small octagonal chapel is attached near the front on the south side. With its tall roof, the constricted plan conveys an exaggerated sense of height in which the scale of the reredos is emphasized. Use of brick and stone on the interior walls was considered to be quite innovative for church design. The plan of the church is fully expressed on the exterior with the apse, transepts, chancel and entrance clearly distinguishable. The brick walls are laid on an American bond with seven courses of stretchers for every header course, and with the header course composed of alternating stretchers and headers in the prevailing masonry method of the time. The brick mass is seated on a rough granite basement topped by a limestone water table. Two major limestone string courses partition the facades at various levels and usually intersecting with the windows with the various components. Windows are generally Gothic in design with quoined jambs, pointed heads and tracery fabricated from stone. The roof is covered with slate shingles with copper flashing. A copper spire marks the crossing of the transepts.
The Brimmer Street façade is presented as the front of the building with a tall gable wall containing a central entrance surmounted by three tall lancet windows and a quatrefoil window at the pinnacle. The entrance is contained in a shallow pointed pavilion within a three-stage stone archway with carved haunches supported by columns. Two solid wood doors with ornate strapwork are topped with a pointed transom screened with iron tracery. The bell tower is positioned to the south of the entrance and was designed by R. Clipston Sturgis after John Hubbard Sturgis’s death. Square in plan, it soars above the street in three buttressed brick stages with stone-trimmed lancets at every level; the buttresses are decorated with stone quoins. In the tallest, top section, the lancets are attenuated and opened at the top to release sound from the carillon. A tall masonry steeple extends above the tower. Hexagonal in plan, it is constructed of brink with stone quoins and three stages of stone lancet dormers.
The existing façade resembles the Sturgis presentation drawing in form, components and proportions, but many changes in window type and size were made by the time the church was constructed.
Registries
• Beacon Hill Historical District
• National Landmark District
References
• Morris, Betty Hughes, “A History of the Church of the Advent,” Boston, Mass., 1995, p. 33 (“Quite naturally, John Hubbard Sturgis was chosen as architect of the new building.”).
• "Charles Brigham," Boston of To-day, Richard Herndon, Post Publishing, Boston, 1892, pp. 156-157 ("Among the principal buildings designed during his association with Mr. Sturgis . . . Church of the Advent").
• Building Permit, City of Boston, 6/21/1878, #64, Sturgis & Brigham.
Building Permit, City of Boston, 10/12/1880, #205, Sturgis & Brigham.
• Catalogue of an Exhibition of Contemporary Art, Museum of Fine Arts, Boston, Alfred Mudge & Sons, 1879, pp. 39, 40 (Sturgis & Brigham: #768, Church of the Advent; #786, interior, Church of the Advent; and #795 alternate design for Church of the Advent)
• "A Half Century of Boston’s Building," Charles S. Damrell, 1895, p. 58 (Sturgis & Brigham, architects, Woodbury & Leighton, builders).
• "A New England Architect and His Work," Oscar Fay Adams, New England Magazine, June, 1907 ("It is the main design of Mr. Brigham."). http://www.millicentlibrary.org/brigham.htm
• "The Story of a ‘Town House,’" Mabel Hoyle Knipe, Fairhaven, Mass, 1977 (Church of the Advent, Charles Brigham, architect). http://www.millicentlibrary.org/townhall.htm
• American Architect and Building News, May 27, 1876, Sturgis & Brigham noted.
• Official Catalog, International Exhibition, United States Centennial Commission, Part I, 1876, p. 32 (#532 or #522 Sturgis & Brigham, design for a church, likely Church of the Advent)
• "John Hubbard Sturgis," American National Biography, Oxford University Press, 1999, American Council of Learned Societies ("Anglican Church of the Advent (1874-1878) in Boston").
Links
• www.TheAdvent.org
Images

2007
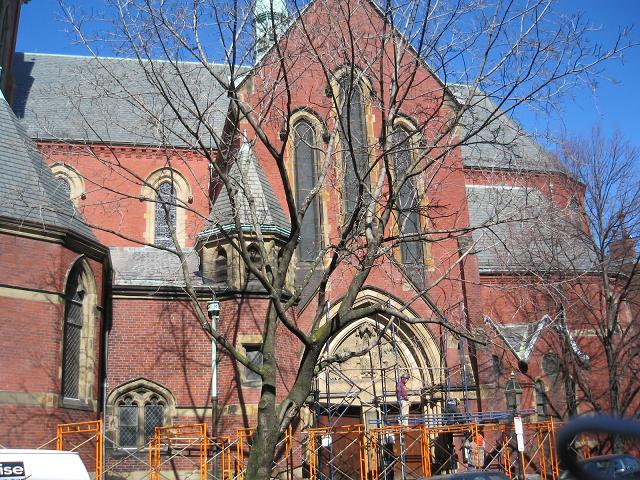
2007
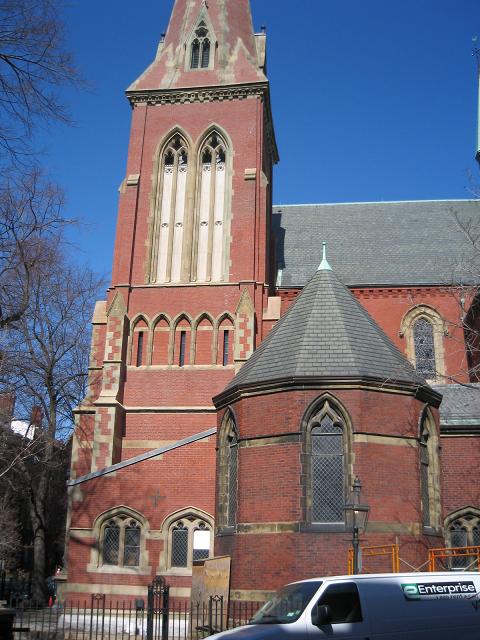
2007
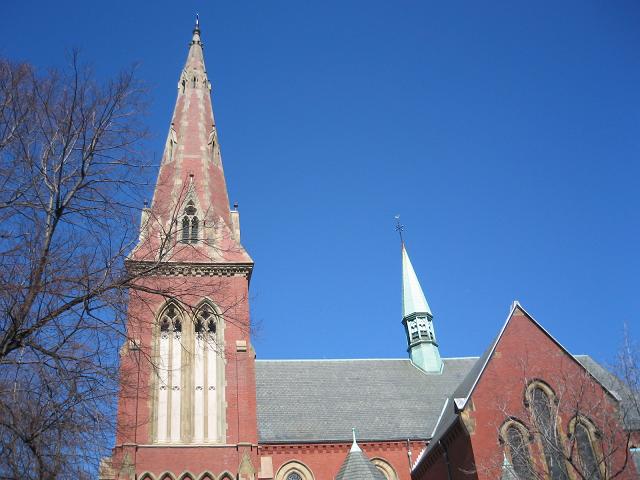
2007
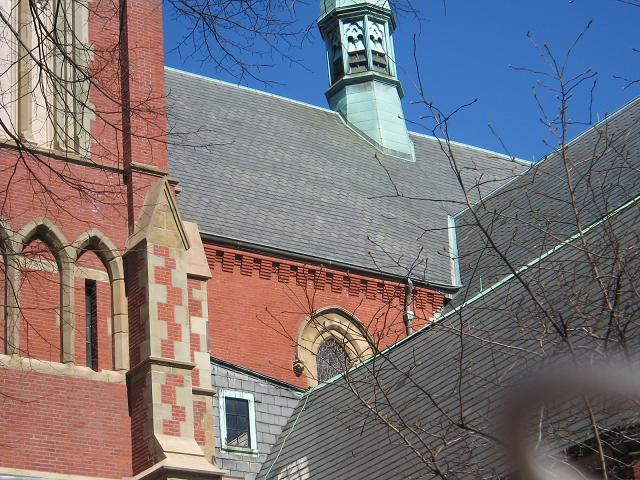
2007
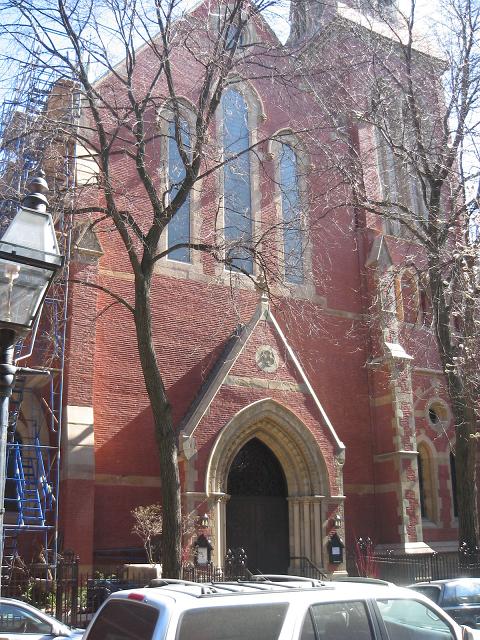
2007
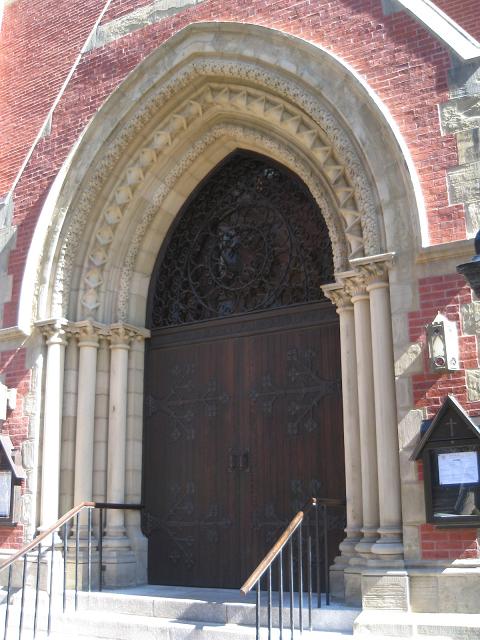
2007
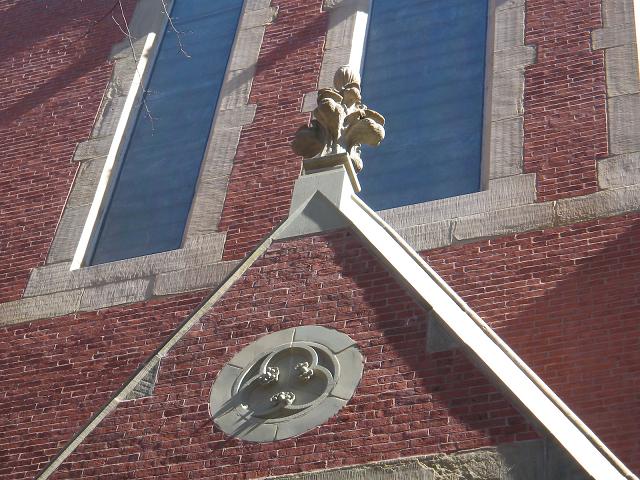
2007

2007
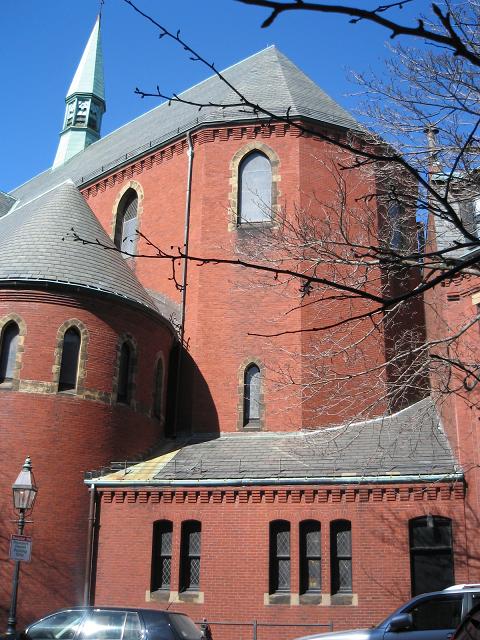
2007
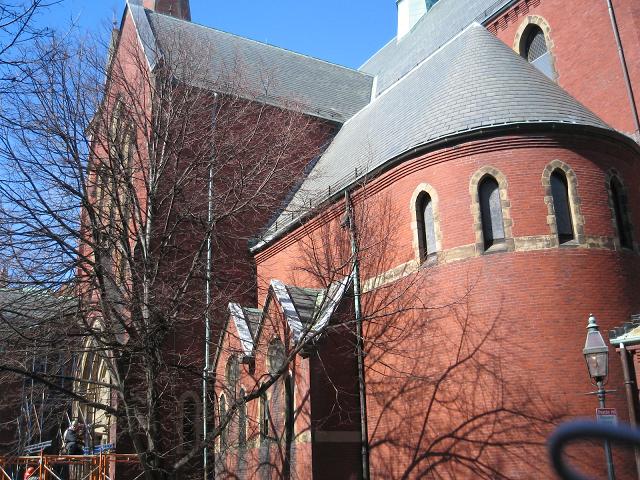
2007
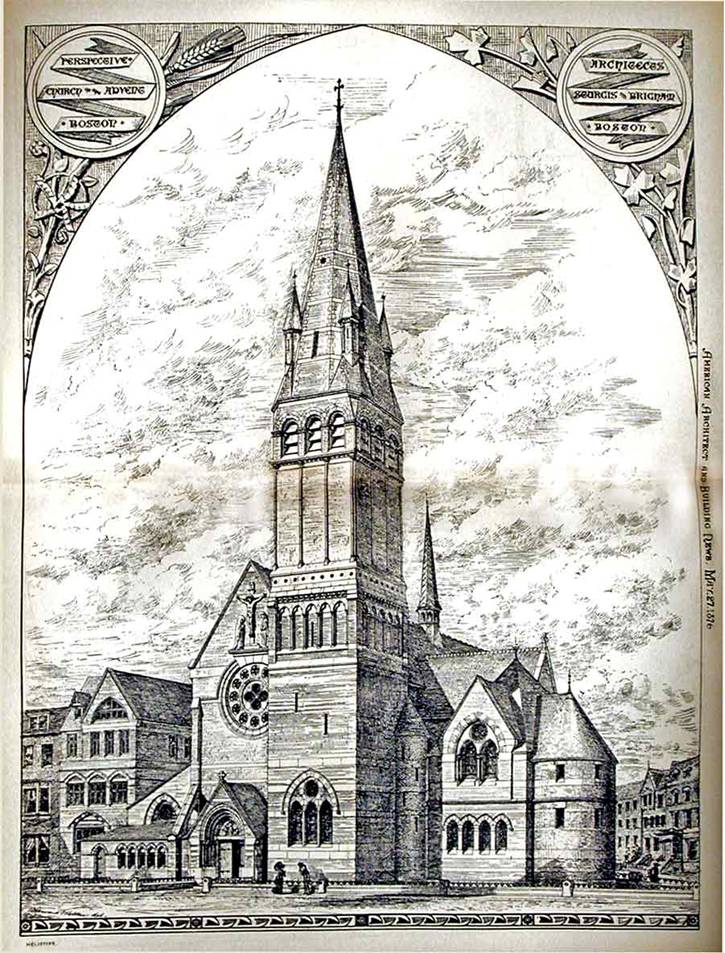
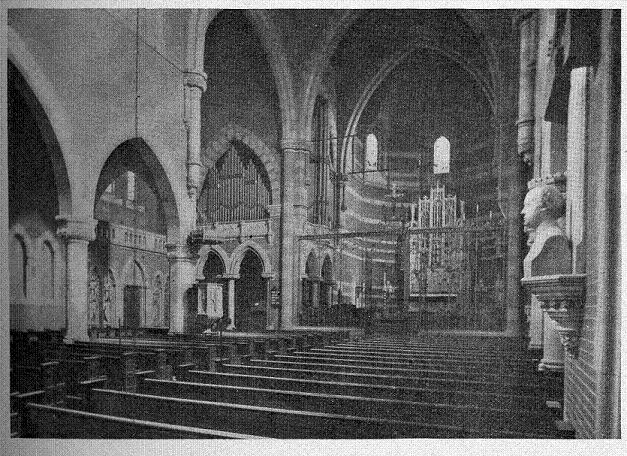
New England Magazine
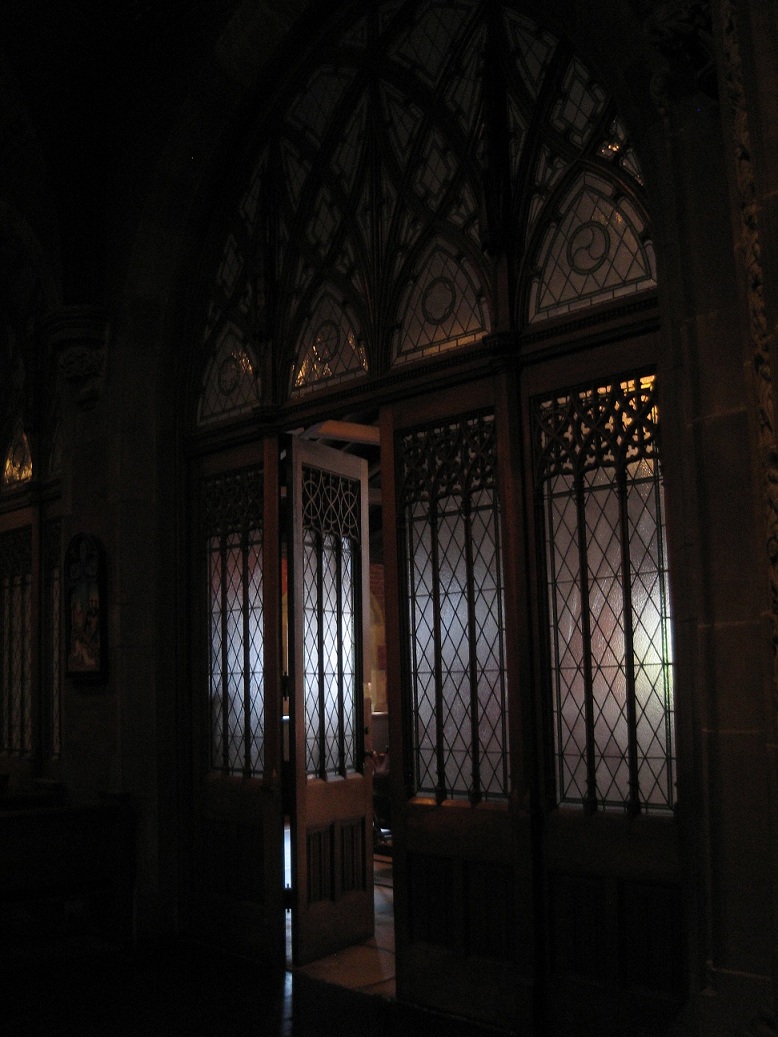
2011
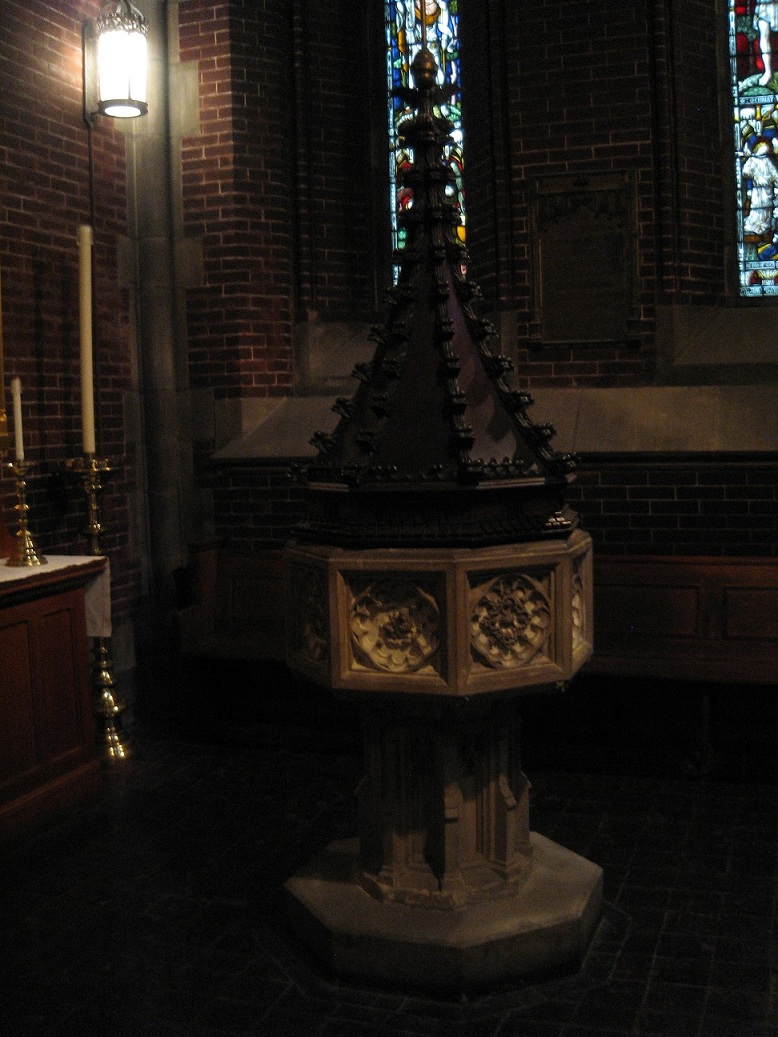
2011
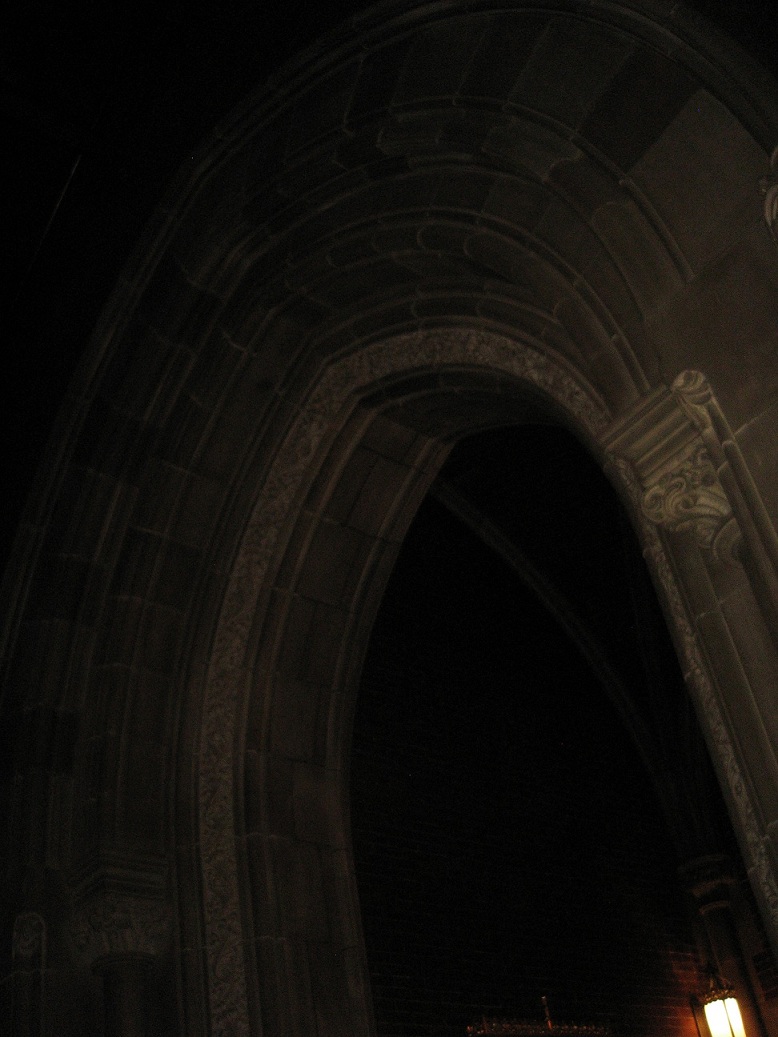
2011
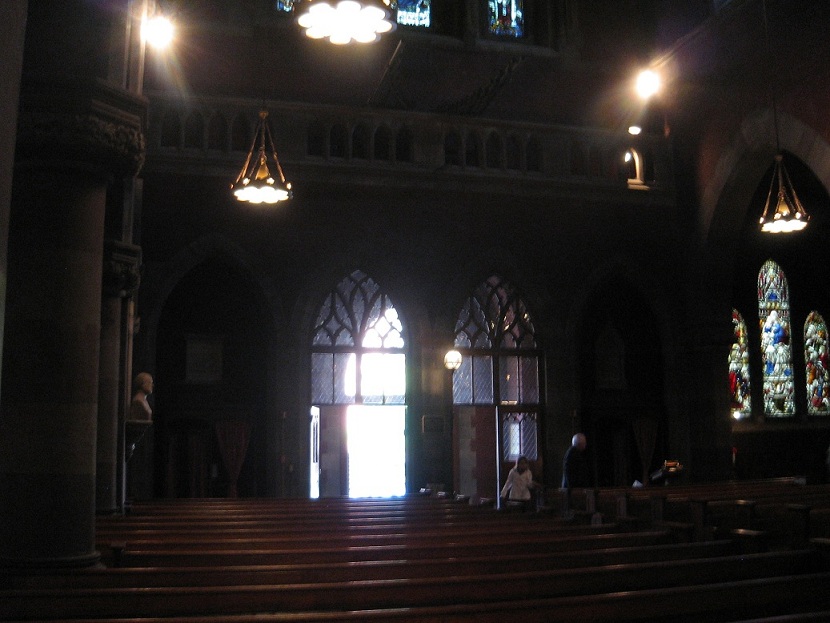
2011
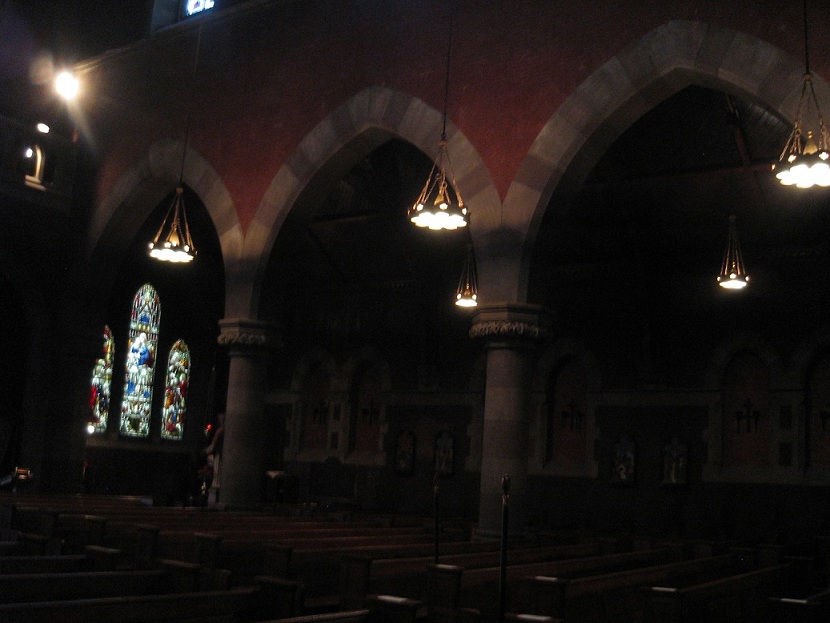
2011
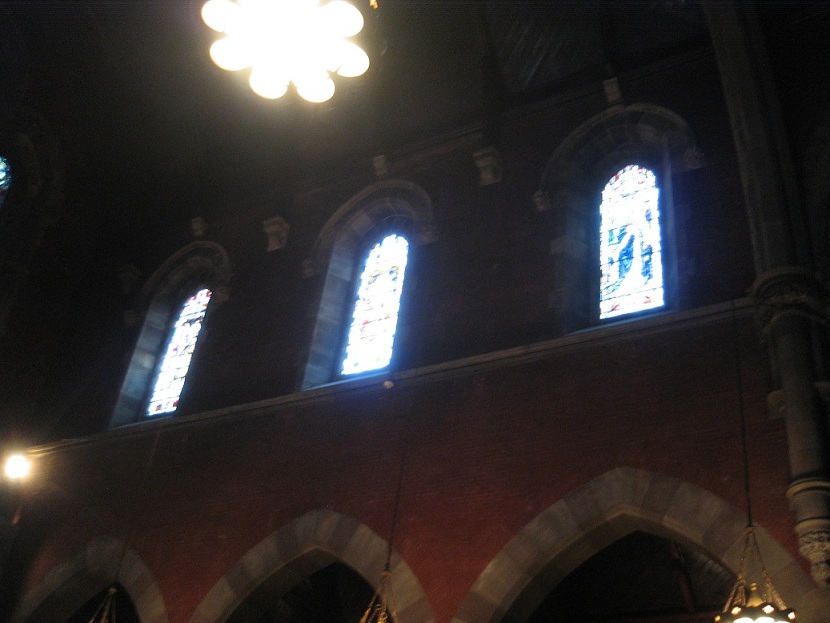
2011
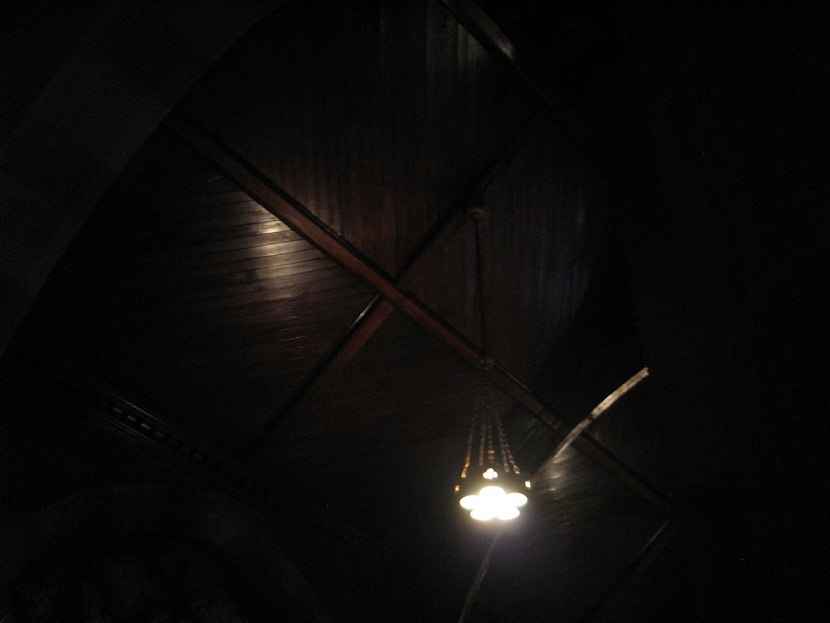
2011
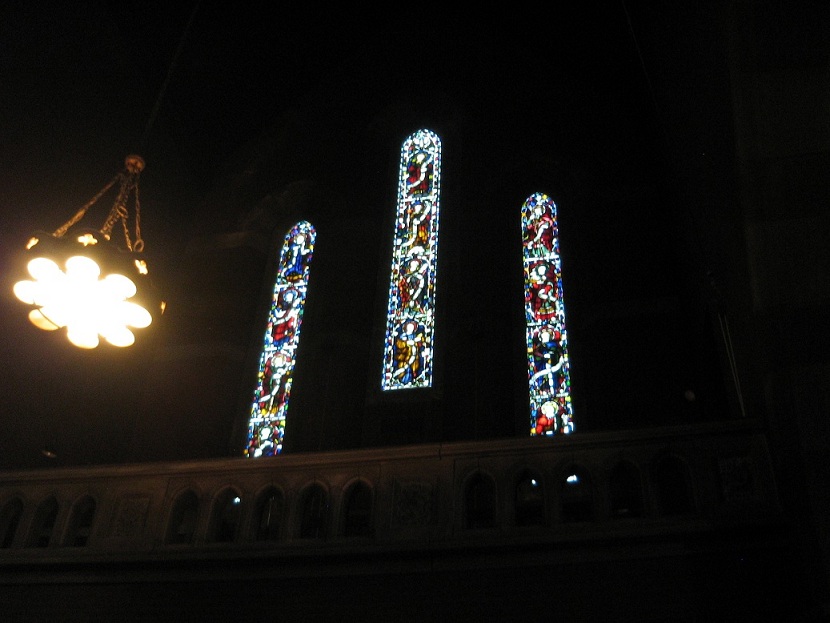
2011
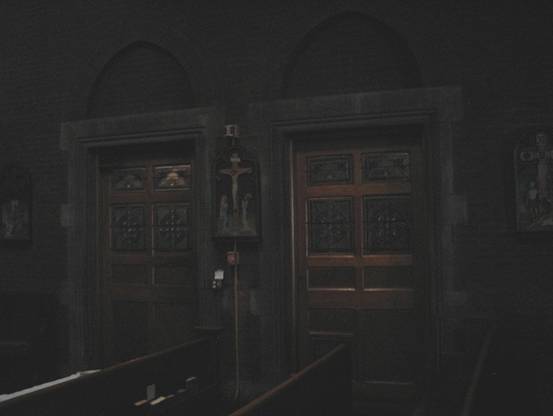
2011
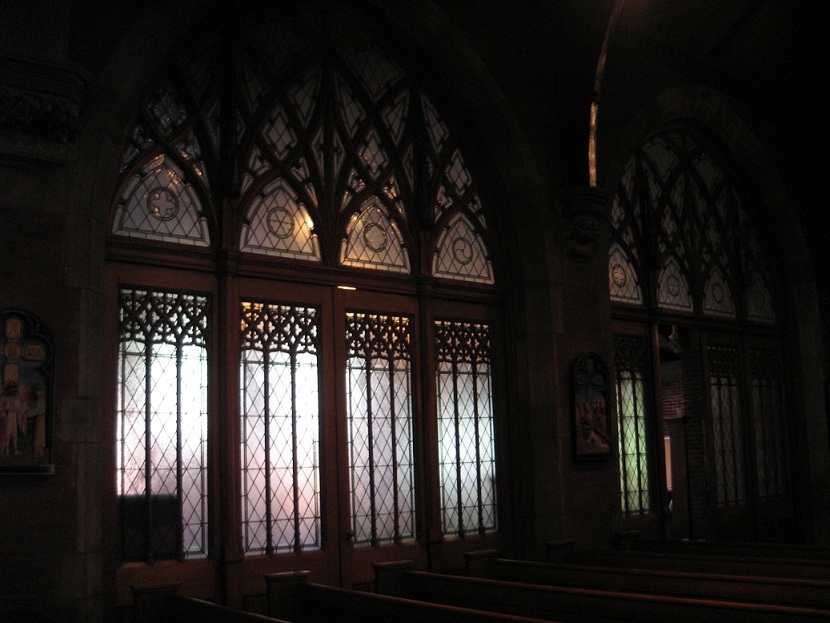
2011
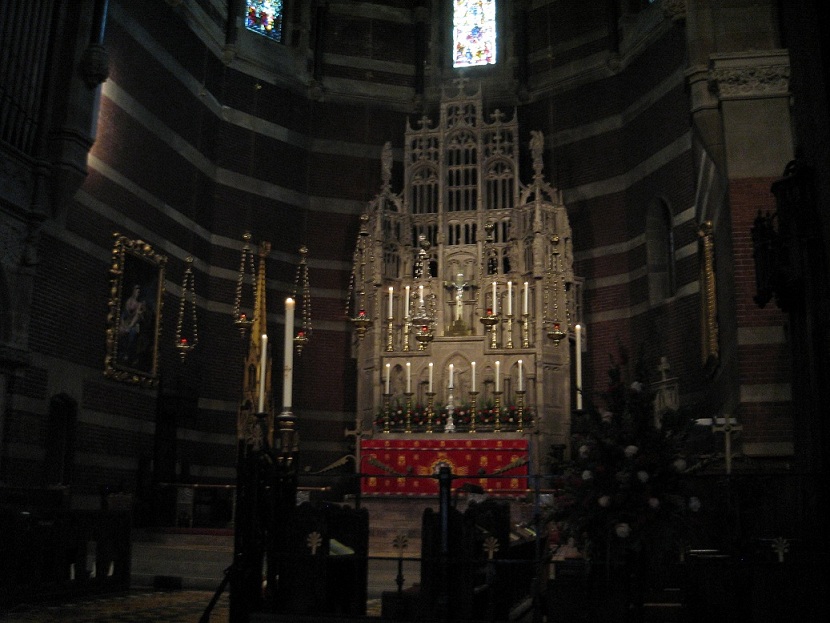
2011
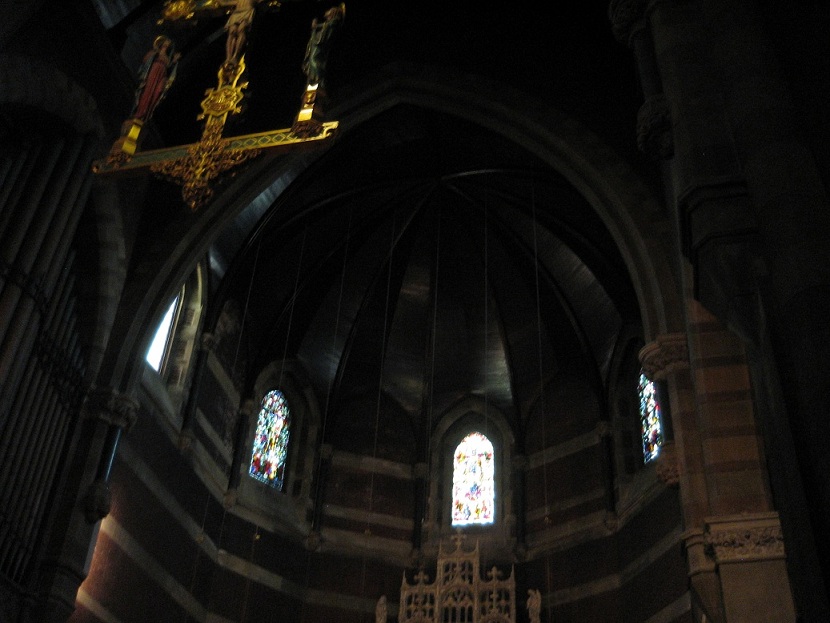
2011
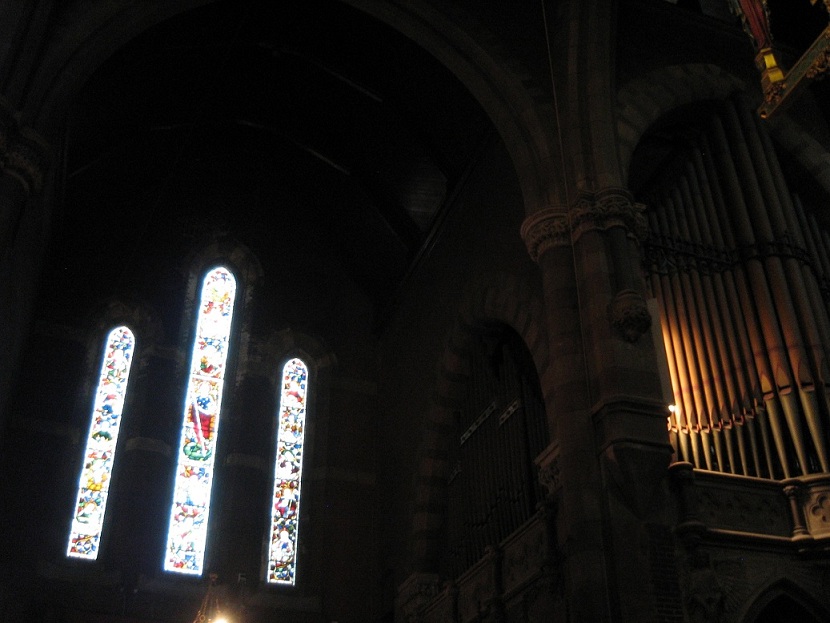
2011
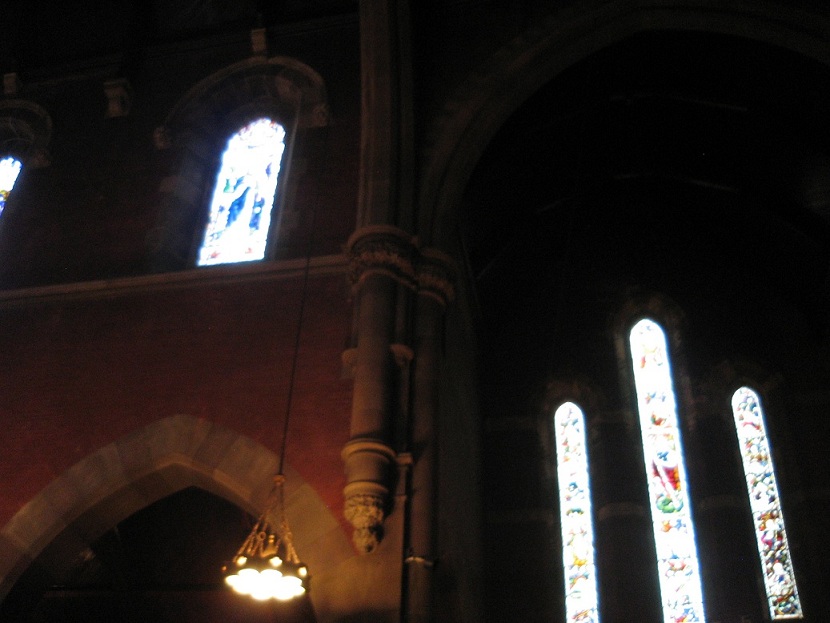
2011
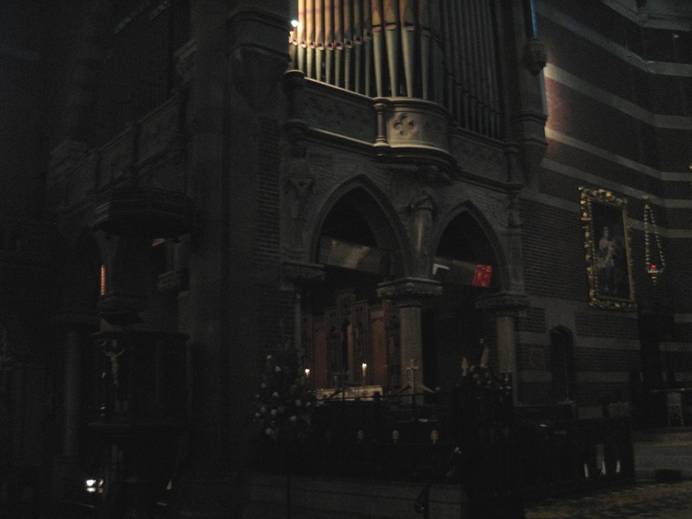
2011
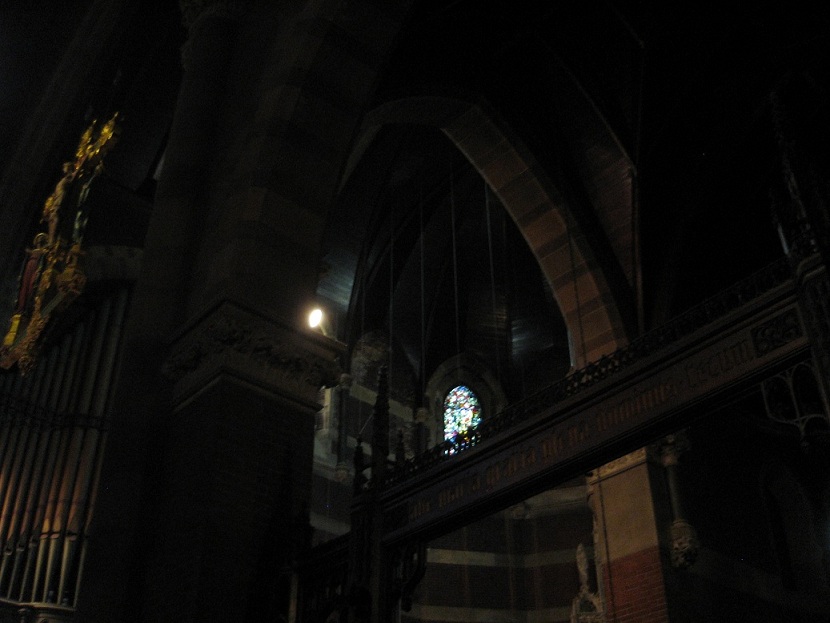
2011
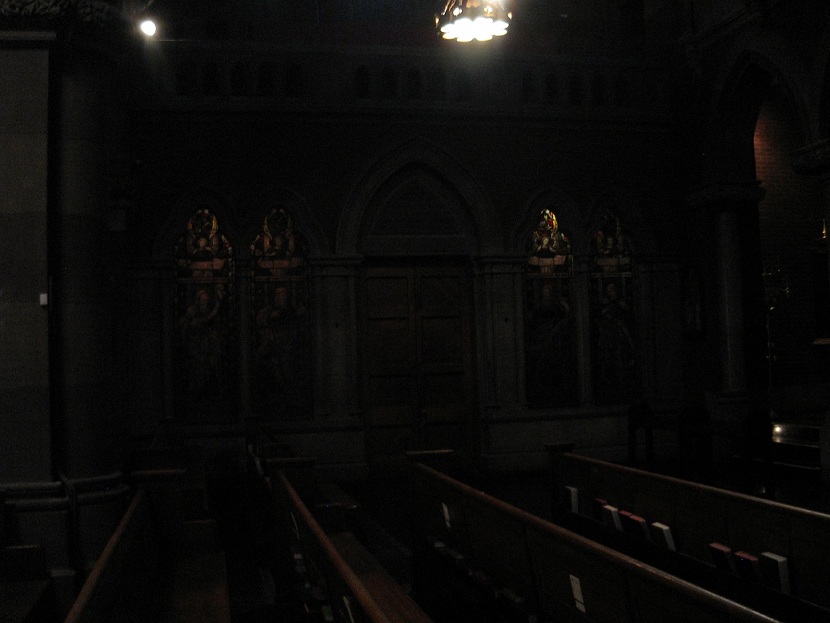
2011
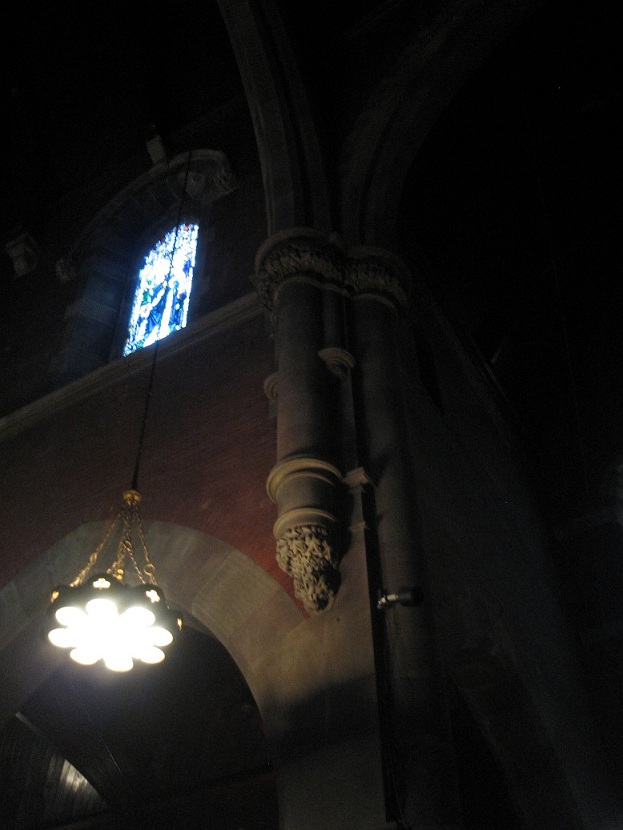
2011
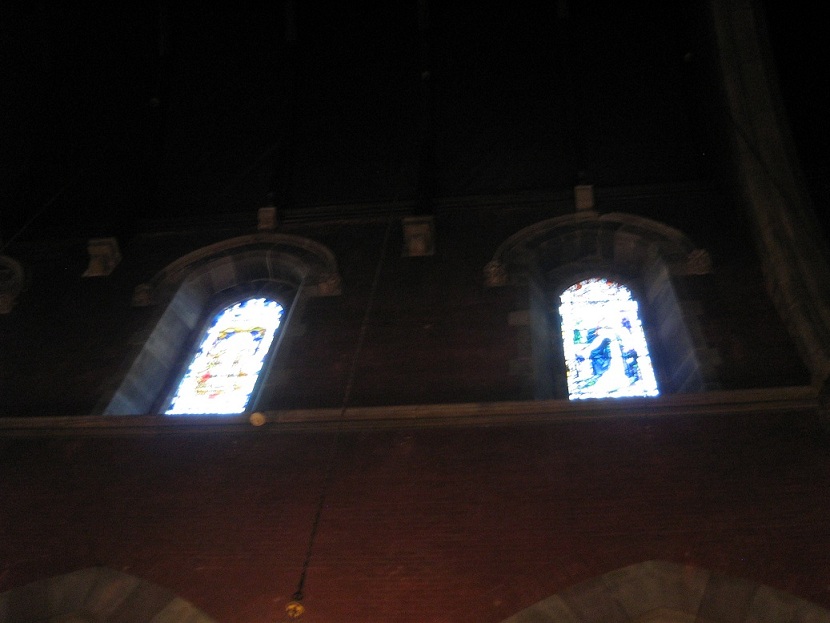
2011
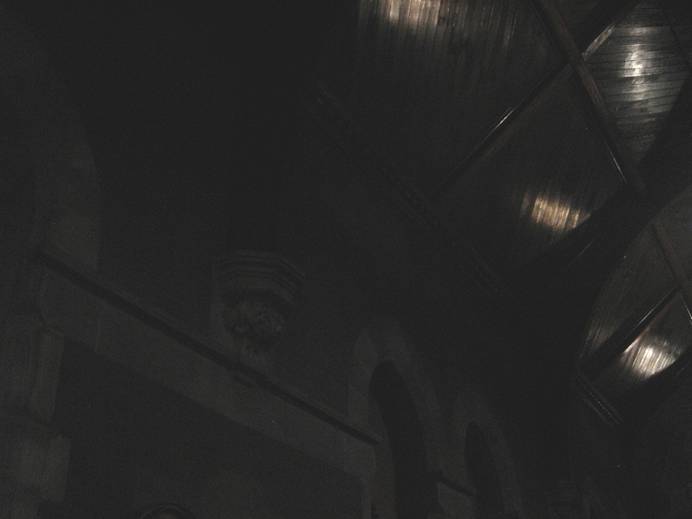
2011
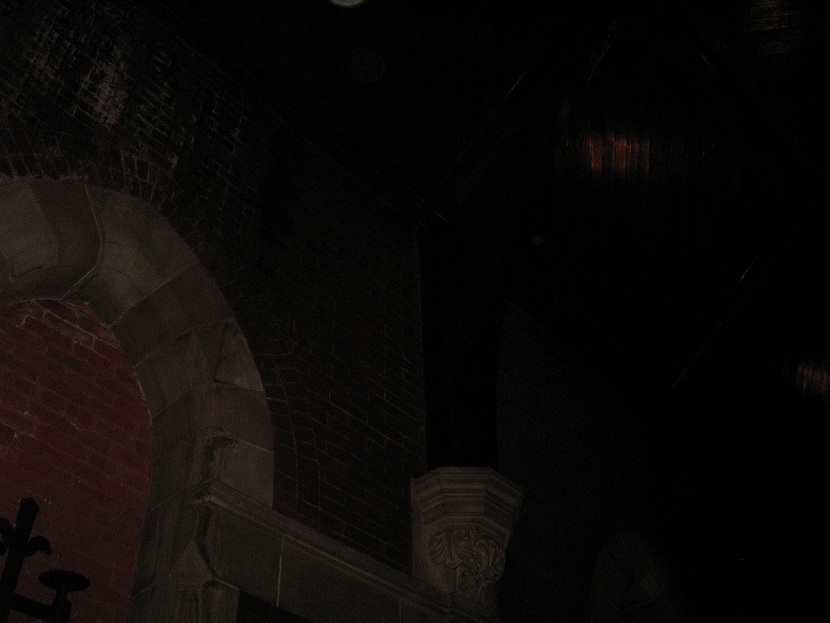
2011
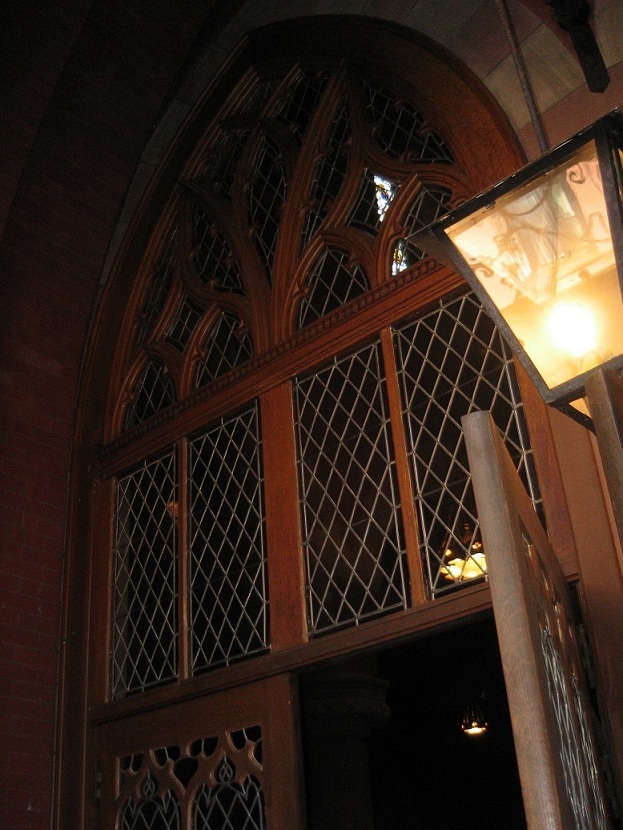
2011
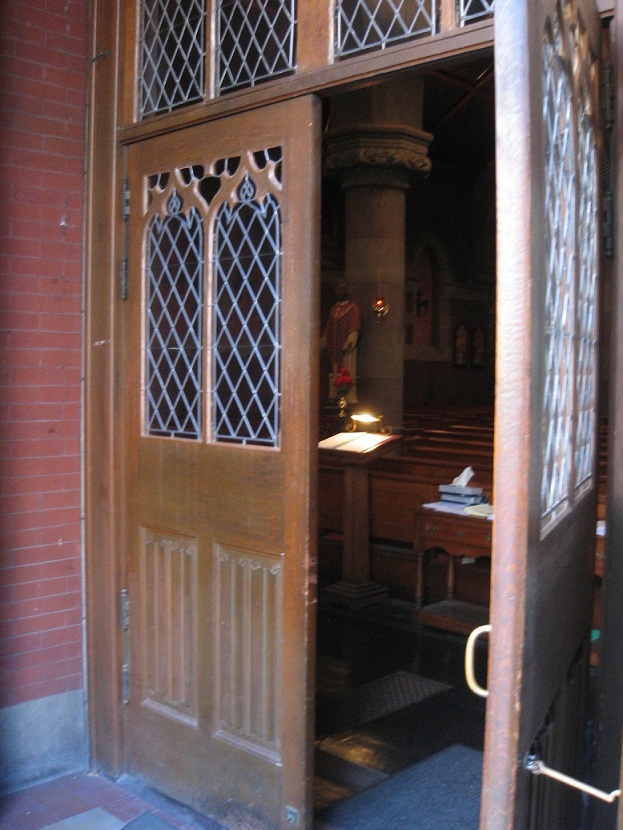
2011
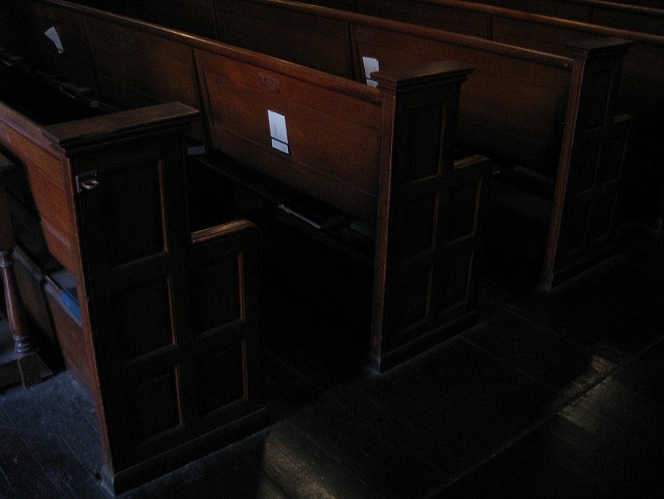
2011
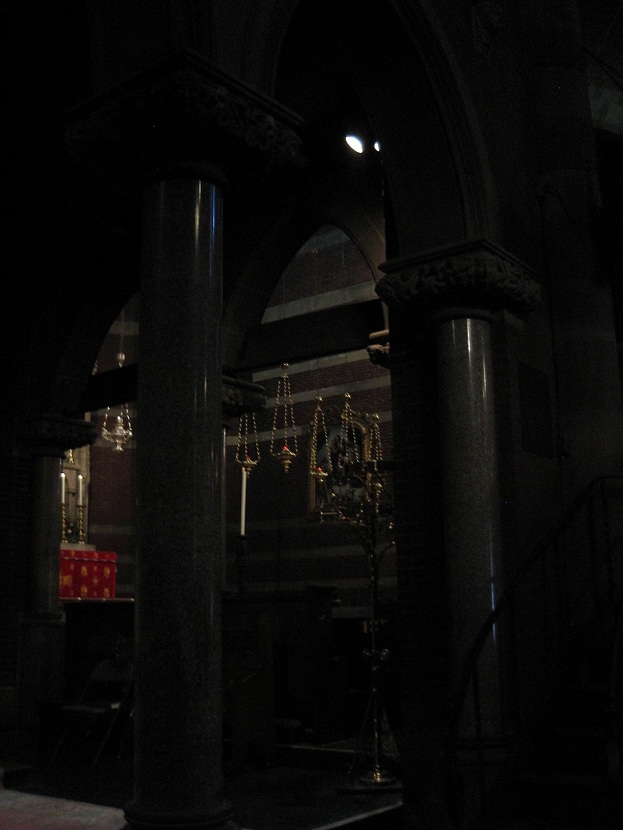
2011
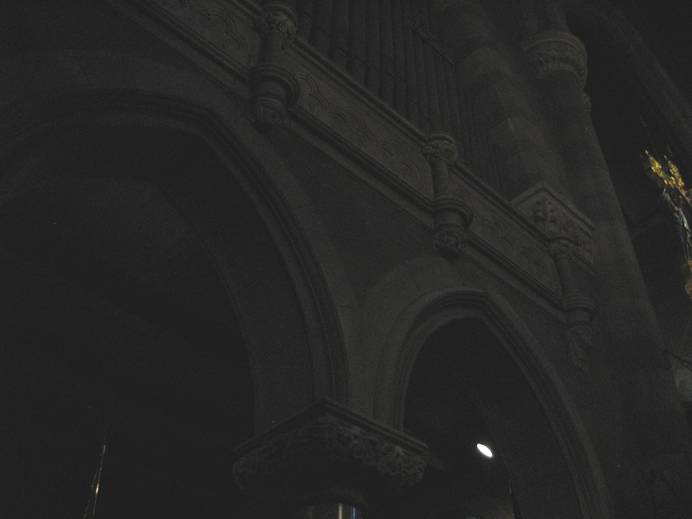
2011
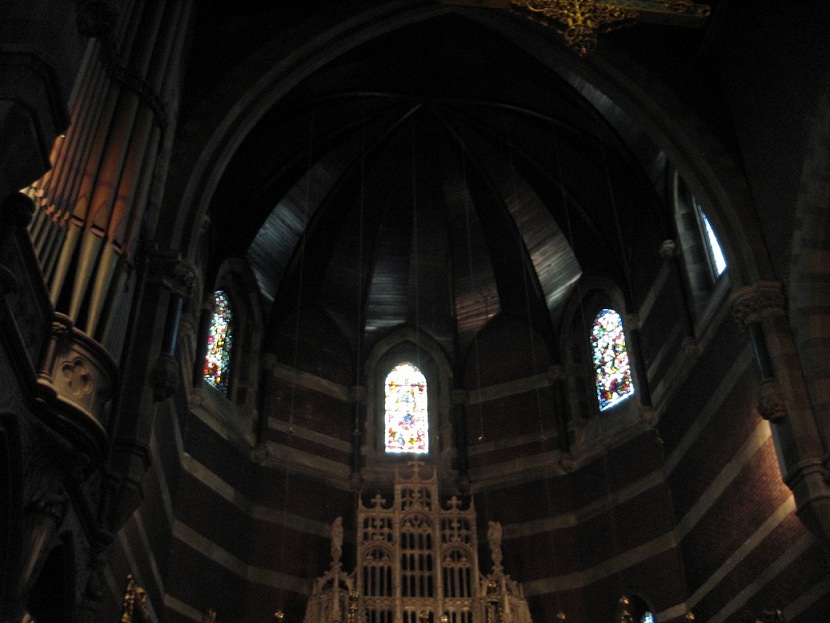
2011
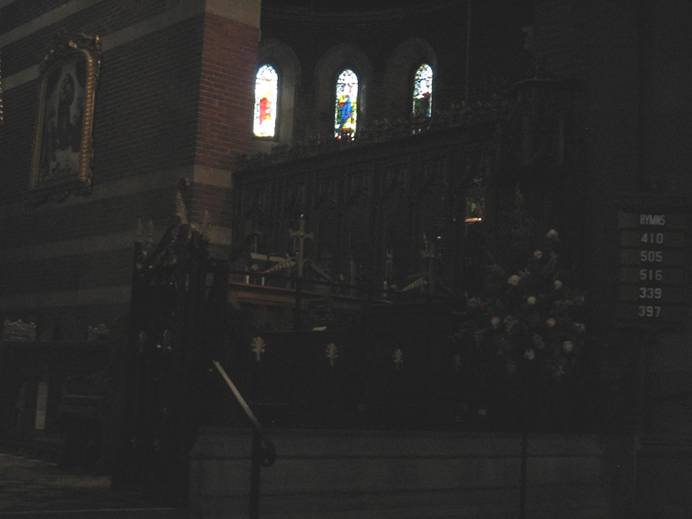
2011
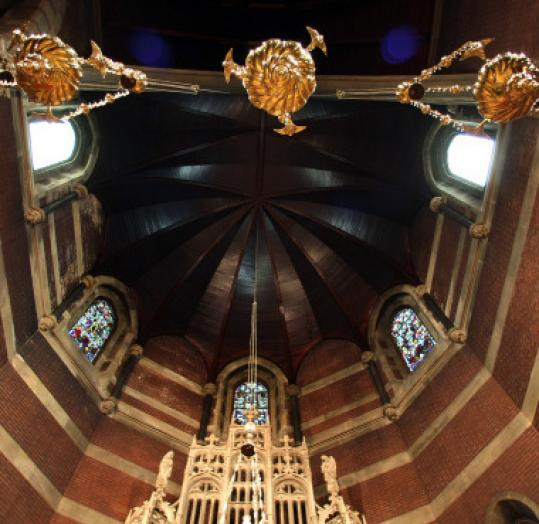
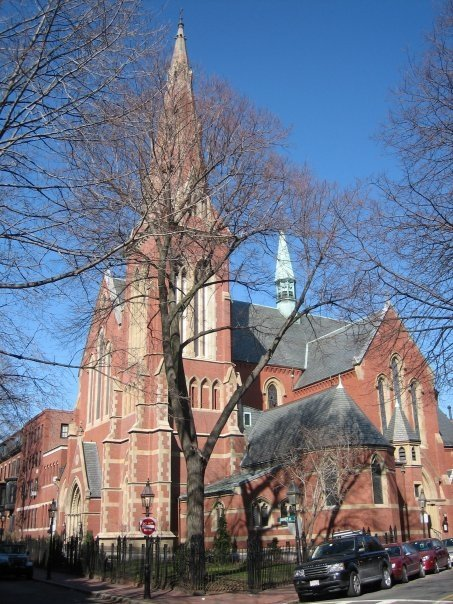

<<< Back to Design List
|
|
|