Robert Codman House
17 Brimmer Street
Boston, Mass.
Year Built: 1882
This four-story brick and stone townhouse was completed in 1883. On the front façade, the basement wall, which is elevated about half a story, is composed of cut stone ashlar, and the first story has rough-faced stones except around the arched windows and door, which has smooth stone gibbs-surround. The two windows contain casement sashes and the doorways a pair of doors with round windows. The tall half-round arches contain transoms. The upper three stories are finished with brick laid in a common bond, and there are three windows on each story. Windows on the second and third stories have stone lintels and sills, with the lintels embellished only with a thin top molding. A stone belt traverses the façade just above the third story windows. The fourth story windows are smaller and lack the embellishment on their stone lintels. A shallow terra cotta cornice decorates the edge of the pitched roof, in which one dormer is centered. The rear façade has a four-story bow-front bay and a mansard roof. As this building was originally built adjacent to the Charles River sea wall, it would have had a commanding and spacious view of the river.
Registries
• Local Historical District
• National Landmark Historical District
References
• Beacon Hill Historic District, 1955
• National Landmark Historic District, #66000130, 1966
• Bunting, Bainbridge, “Houses of Boston’s Back Bay,” Harvard University Press, Cambridge, Mass., 1967, Appendix A, p. 455. (Robert Codman House, 17 Brimmer Street, Sturgis & Brigham)
• “Architecture of H.H. Richardson and His Contemporaries in Boston and Vicinity: 1972 Annual Tour,” Society of Architectural Historians, Philadelphia, 1972, Margaret Henderson Floyd, (Sturgis & Brigham, Robert Codman House, 17 Brimmer Street, 1882)
• Form B, Boston Landmarks Commission, #BE BY 15686, June. 2008.
Images
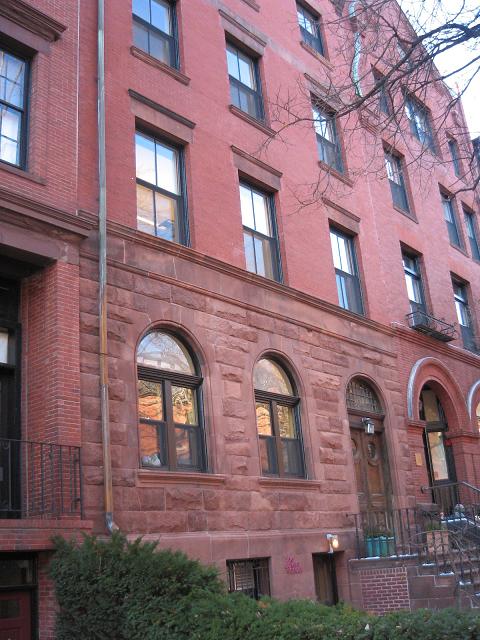
2007
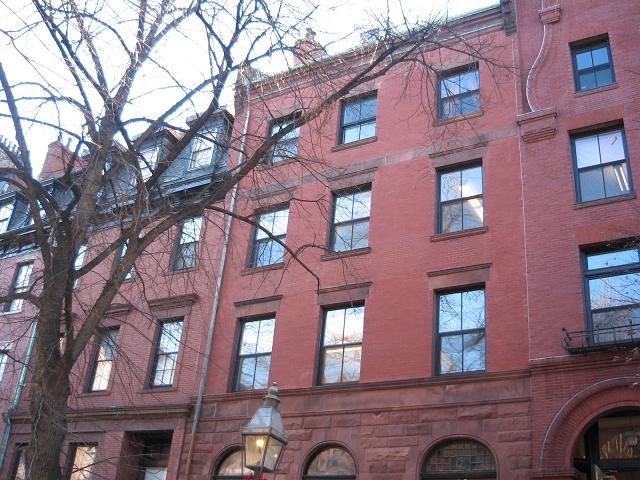
2007
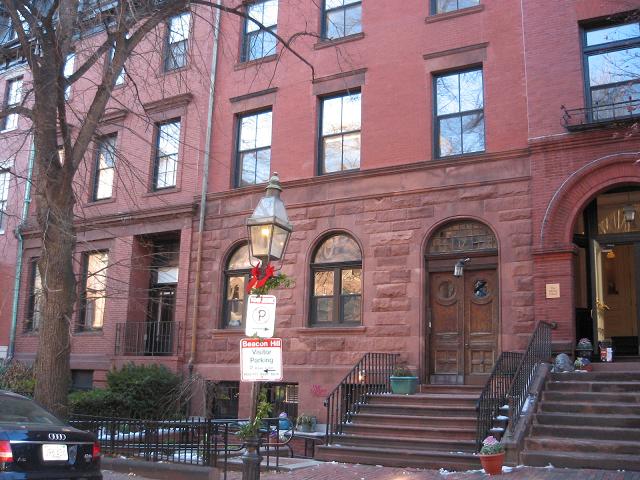
2007
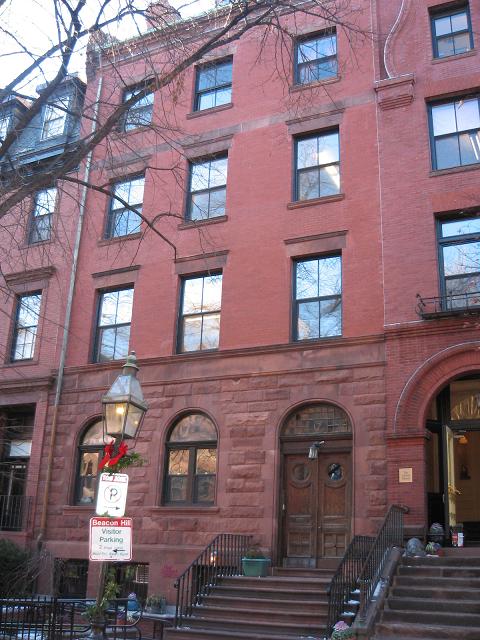
2007
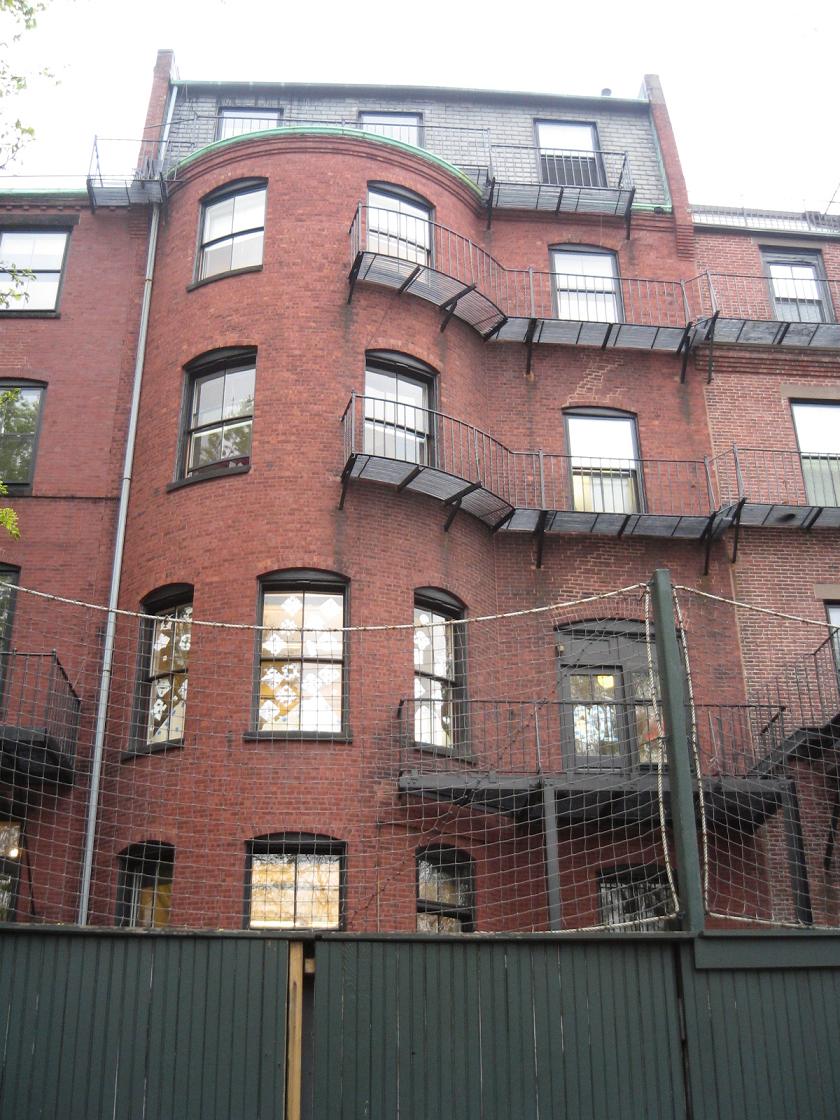
2010, rear
<<< Back to Design List
|
|
|